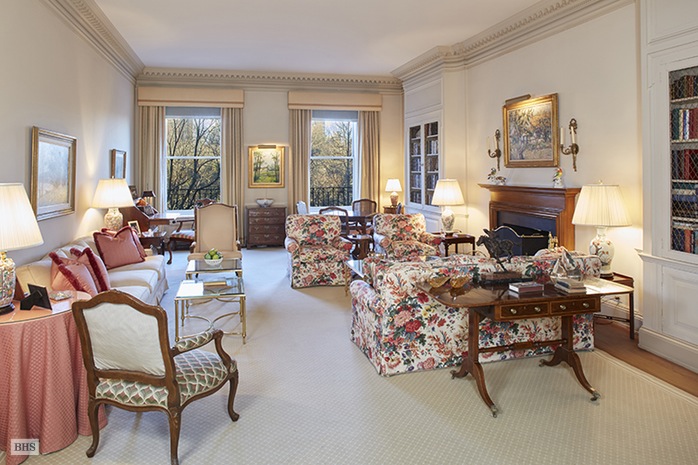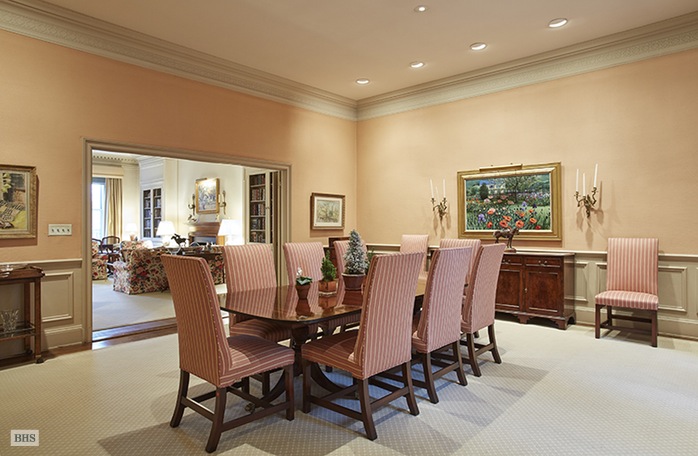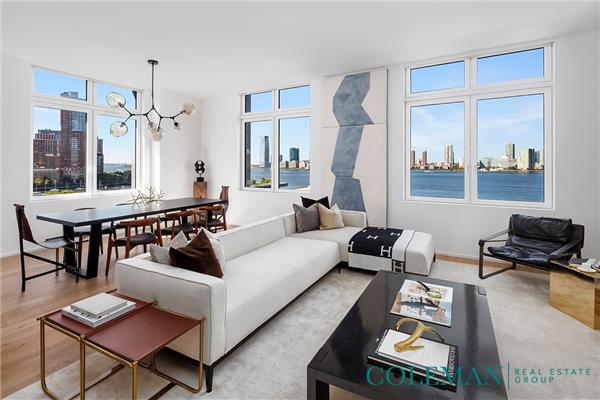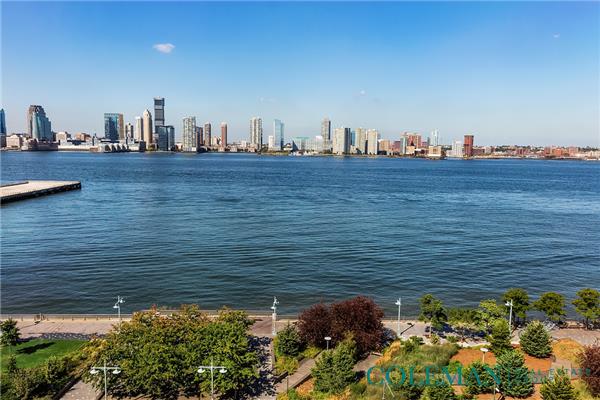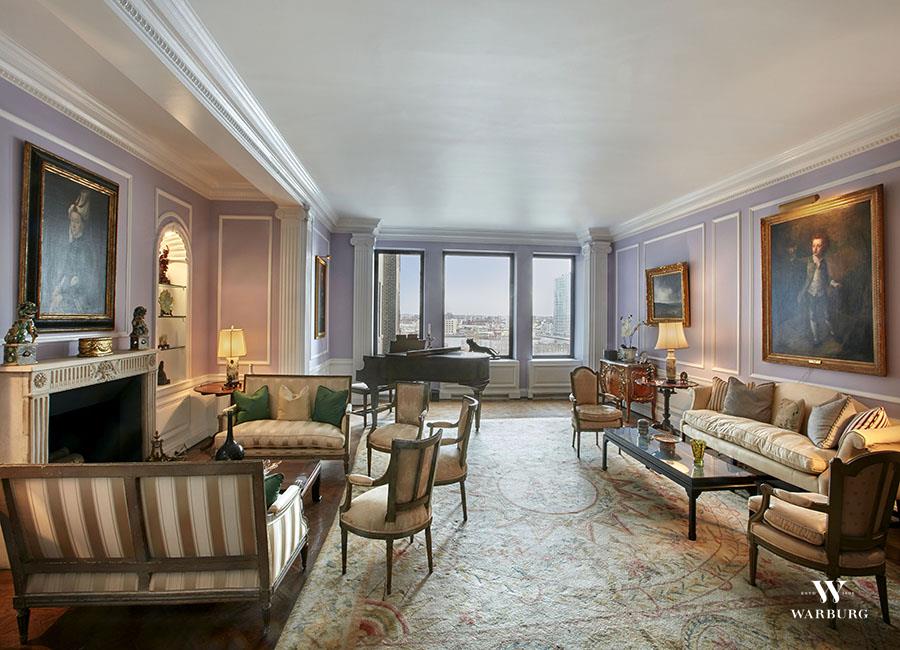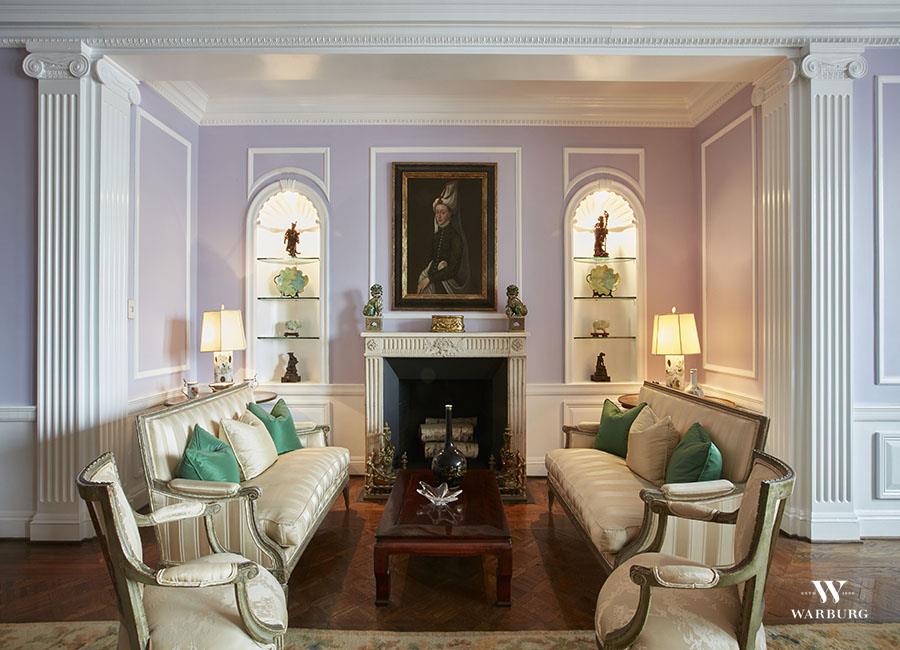|
Sales Report Created: Sunday, October 09, 2016 - Listings Shown: 15
|
Page Still Loading... Please Wait


|
1.
|
|
215 Chrystie Street - PH3 (Click address for more details)
|
Listing #: 509464
|
Type: CONDO
Rooms: 6
Beds: 4
Baths: 4.5
Approx Sq Ft: 4,236
|
Price: $18,750,000
Retax: $7,665
Maint/CC: $7,304
Tax Deduct: 0%
Finance Allowed: 0%
|
Attended Lobby: Yes
Health Club: Fitness Room
|
Nghbd: Lower East Side
Condition: mint
|
|
|
|
|
|
|
2.
|
|
180 Ave Of Americas - PHC (Click address for more details)
|
Listing #: 588102
|
Type: CONDO
Rooms: 8
Beds: 5
Baths: 4.5
Approx Sq Ft: 4,759
|
Price: $15,750,000
Retax: $6,324
Maint/CC: $6,732
Tax Deduct: 0%
Finance Allowed: 0%
|
Attended Lobby: Yes
Outdoor: Terrace
Fire Place: 2
Health Club: Yes
|
Nghbd: Soho
Views: Open City
Condition: New
|
|
|
|
|
|
|
3.
|
|
834 Fifth Avenue - 5C (Click address for more details)
|
Listing #: 531553
|
Type: COOP
Rooms: 8
Beds: 2
Baths: 4
|
Price: $14,500,000
Retax: $0
Maint/CC: $10,260
Tax Deduct: 0%
Finance Allowed: 0%
|
Attended Lobby: Yes
Fire Place: 1
|
Sect: Upper East Side
Views: PARK
|
|
|
|
|
|
|
4.
|
|
17 East 12th Street - 5 (Click address for more details)
|
Listing #: 582376
|
Type: CONDO
Rooms: 7
Beds: 4
Baths: 5
Approx Sq Ft: 4,514
|
Price: $8,975,000
Retax: $7,227
Maint/CC: $5,329
Tax Deduct: 0%
Finance Allowed: 0%
|
Attended Lobby: Yes
|
Nghbd: Central Village
|
|
|
|
|
|
|
5.
|
|
215 Sullivan Street - 6C (Click address for more details)
|
Listing #: 608536
|
Type: CONDO
Rooms: 6
Beds: 3
Baths: 3.5
Approx Sq Ft: 2,547
|
Price: $8,250,000
Retax: $4,453
Maint/CC: $3,254
Tax Deduct: 0%
Finance Allowed: 90%
|
Attended Lobby: No
|
Nghbd: Greenwich Village
|
|
|
|
|
|
|
6.
|
|
285 West 110th Street - PH2A (Click address for more details)
|
Listing #: 585684
|
Type: CONDO
Rooms: 6
Beds: 5
Baths: 4.5
Approx Sq Ft: 2,771
|
Price: $7,477,500
Retax: $456
Maint/CC: $4,667
Tax Deduct: 0%
Finance Allowed: 80%
|
Attended Lobby: No
Outdoor: Terrace
Garage: Yes
Health Club: Yes
Flip Tax: ASK EXCL BROKER
|
Views: City:Full
Condition: Excellent
|
|
|
|
|
|
|
7.
|
|
92 Laight Street - 9A (Click address for more details)
|
Listing #: 254050
|
Type: CONDO
Rooms: 7
Beds: 3
Baths: 3.5
Approx Sq Ft: 2,666
|
Price: $7,350,000
Retax: $3,227
Maint/CC: $3,227
Tax Deduct: 0%
Finance Allowed: 90%
|
Attended Lobby: Yes
Health Club: Fitness Room
|
Nghbd: Tribeca
Views: River:Yes
Condition: Excellent
|
|
|
|
|
|
|
8.
|
|
20 West 64th Street - 28DE (Click address for more details)
|
Listing #: 552661
|
Type: CONDO
Rooms: 8
Beds: 4
Baths: 4.5
Approx Sq Ft: 3,045
|
Price: $6,900,000
Retax: $4,843
Maint/CC: $4,954
Tax Deduct: 0%
Finance Allowed: 0%
|
Attended Lobby: Yes
Garage: Yes
Health Club: Yes
Flip Tax: neg.
|
Sect: Upper West Side
Views: River:Yes
Condition: Excellent
|
|
|
|
|
|
|
9.
|
|
212 Fifth Avenue - 6B (Click address for more details)
|
Listing #: 563419
|
Type: CONDO
Rooms: 7
Beds: 3
Baths: 3.5
Approx Sq Ft: 2,693
|
Price: $6,700,000
Retax: $2,905
Maint/CC: $2,602
Tax Deduct: 0%
Finance Allowed: 80%
|
Attended Lobby: Yes
Health Club: Yes
Flip Tax: ASK EXCL BROKER
|
Nghbd: Flatiron
Views: City:Full
Condition: Excellent
|
|
|
|
|
|
|
10.
|
|
117 West 21st Street - 4THFLR (Click address for more details)
|
Listing #: 602814
|
Type: CONDO
Rooms: 7
Beds: 4
Baths: 3.5
Approx Sq Ft: 2,878
|
Price: $6,395,000
Retax: $5,023
Maint/CC: $1,987
Tax Deduct: 0%
Finance Allowed: 0%
|
Attended Lobby: No
Outdoor: Terrace
|
Nghbd: Chelsea
|
|
|
|
|
|
|
11.
|
|
435 East 52nd Street - 8D (Click address for more details)
|
Listing #: 44691
|
Type: COOP
Rooms: 8
Beds: 3
Baths: 4.5
Approx Sq Ft: 3,700
|
Price: $5,100,000
Retax: $0
Maint/CC: $7,361
Tax Deduct: 42%
Finance Allowed: 50%
|
Attended Lobby: Yes
Garage: Yes
Flip Tax: 2% plus $4000 move-in fee: Payable By Buyer.
|
Sect: Middle East Side
Views: river-office
Condition: Excellent
|
|
|
|
|
|
|
12.
|
|
32 West 20th Street - 4 (Click address for more details)
|
Listing #: 540416
|
Type: CONDP
Rooms: 5
Beds: 3
Baths: 2
Approx Sq Ft: 4,000
|
Price: $4,750,000
Retax: $0
Maint/CC: $3,440
Tax Deduct: 58%
Finance Allowed: 80%
|
Attended Lobby: No
Flip Tax: 3%: Payable By Seller.
|
Nghbd: Chelsea
Views: City
Condition: Good
|
|
|
|
|
|
|
13.
|
|
3 East 77th Street - 11B (Click address for more details)
|
Listing #: 24222
|
Type: COOP
Rooms: 5
Beds: 3
Baths: 3
|
Price: $4,400,000
Retax: $0
Maint/CC: $5,898
Tax Deduct: 40%
Finance Allowed: 0%
|
Attended Lobby: Yes
Outdoor: Balcony
Fire Place: 1
Flip Tax: 2.0
|
Sect: Upper East Side
Views: CITY
Condition: Good
|
|
|
|
|
|
|
14.
|
|
524 West 19th Street - 1 (Click address for more details)
|
Listing #: 555040
|
Type: CONDO
Rooms: 4
Beds: 3
Baths: 2
Approx Sq Ft: 1,986
|
Price: $4,350,000
Retax: $1,023
Maint/CC: $4,970
Tax Deduct: 0%
Finance Allowed: 0%
|
Attended Lobby: Yes
Outdoor: Terrace
|
Nghbd: Chelsea
Views: City:Partial
Condition: Good
|
|
|
|
|
|
|
15.
|
|
101 Central Park West - 5A (Click address for more details)
|
Listing #: 581411
|
Type: COOP
Rooms: 7
Beds: 3
Baths: 3
|
Price: $4,295,000
Retax: $0
Maint/CC: $5,241
Tax Deduct: 31%
Finance Allowed: 50%
|
Attended Lobby: Yes
Health Club: Fitness Room
Flip Tax: 2%: Payable By Seller.
|
Sect: Upper West Side
|
|
|
|
|
|
All information regarding a property for sale, rental or financing is from sources deemed reliable but is subject to errors, omissions, changes in price, prior sale or withdrawal without notice. No representation is made as to the accuracy of any description. All measurements and square footages are approximate and all information should be confirmed by customer.
Powered by 









