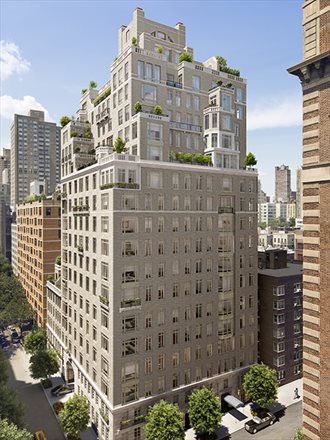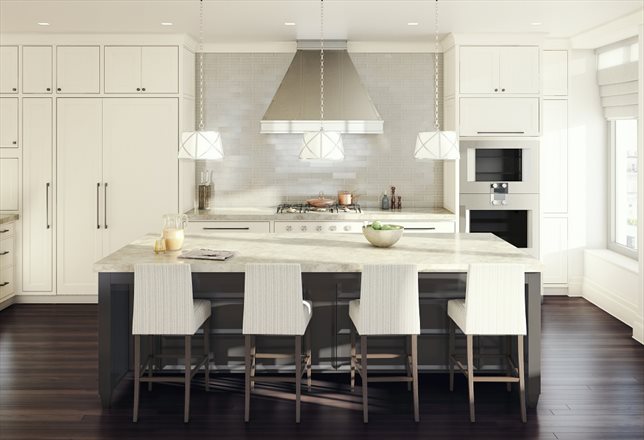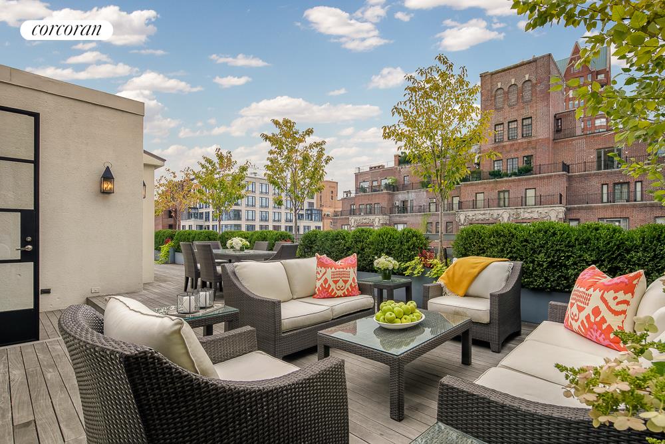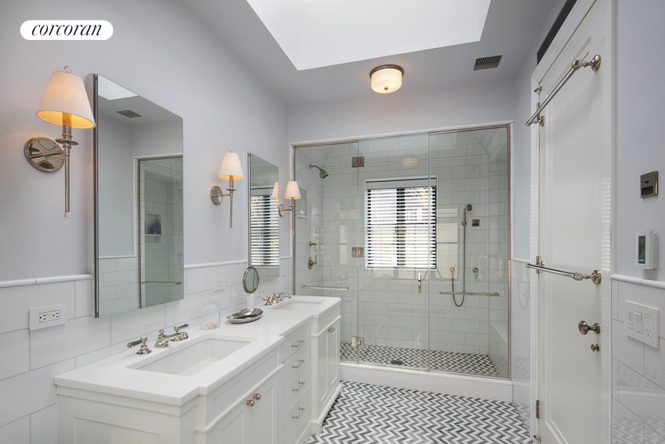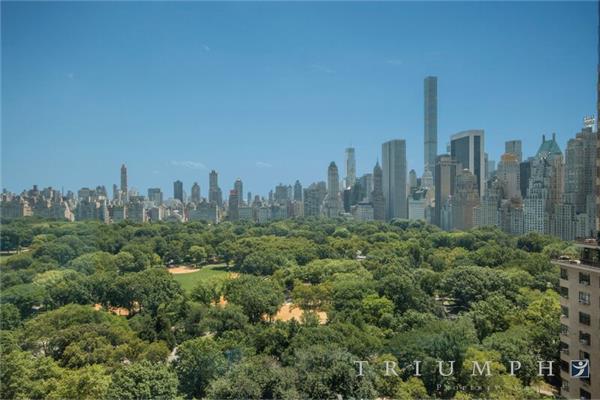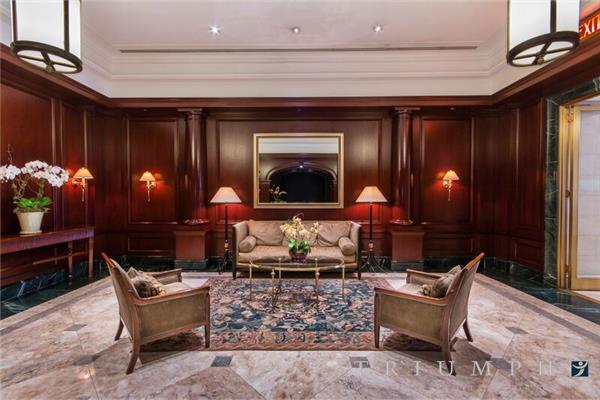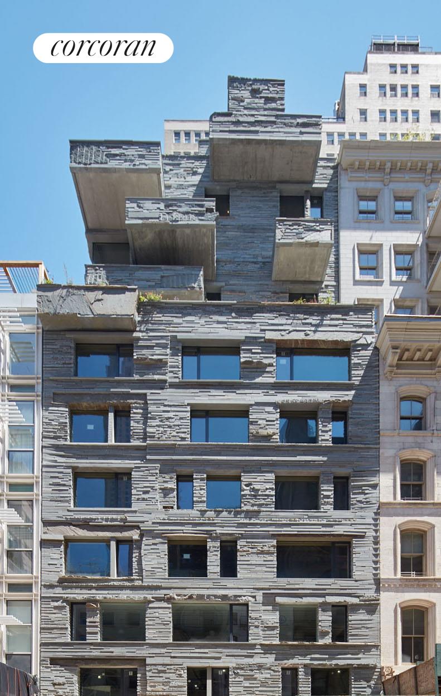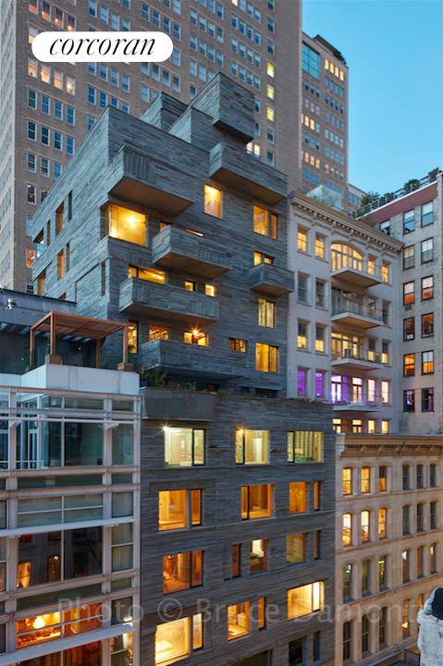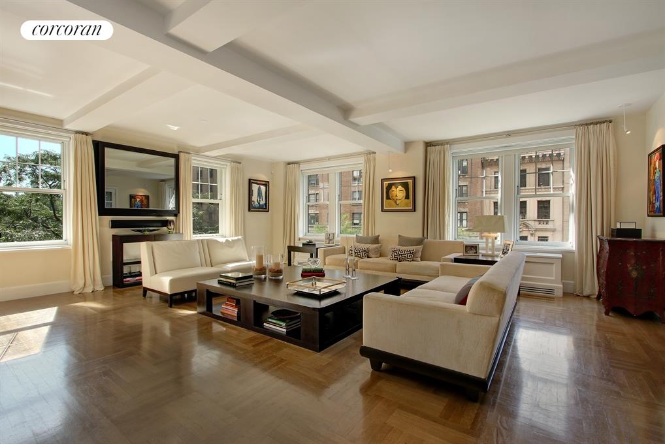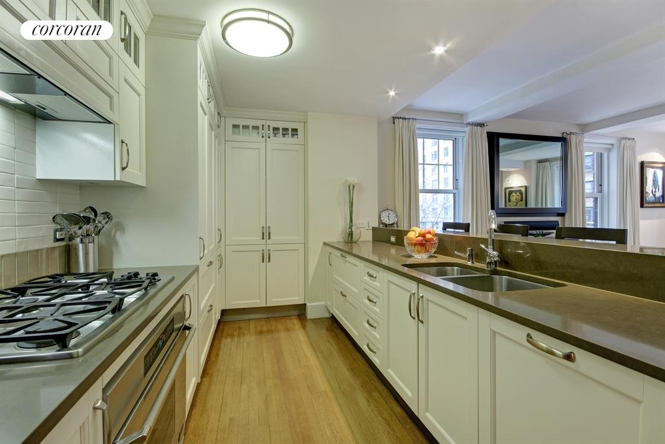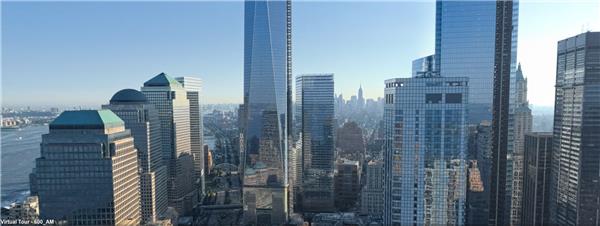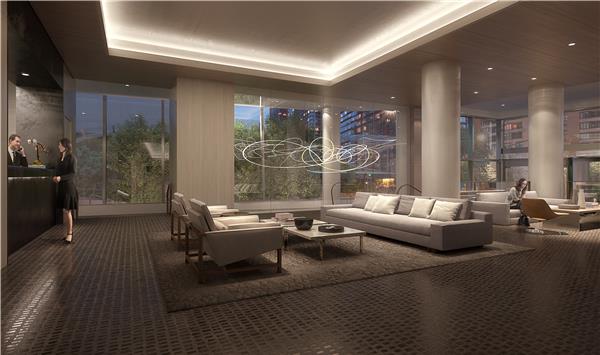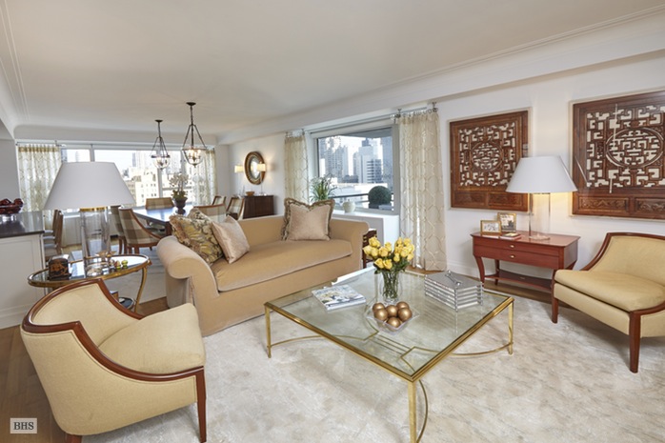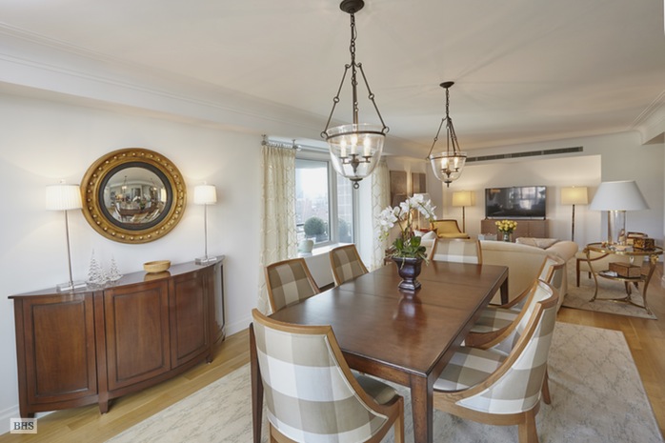|
Sales Report Created: Sunday, October 16, 2016 - Listings Shown: 22
|
Page Still Loading... Please Wait


|
1.
|
|
1 Great Jones Aly - PH (Click address for more details)
|
Listing #: 595987
|
Type: CONDO
Rooms: 8
Beds: 4
Baths: 5.5
Approx Sq Ft: 5,596
|
Price: $23,750,000
Retax: $9,043
Maint/CC: $7,188
Tax Deduct: 0%
Finance Allowed: 90%
|
Attended Lobby: No
Outdoor: Terrace
Fire Place: 1
|
Nghbd: Noho
Views: Great Jones
Condition: New
|
|
|
|
|
|
|
2.
|
|
15 Central Park West - 37C (Click address for more details)
|
Listing #: 361269
|
Type: CONDO
Rooms: 6
Beds: 3
Baths: 3.5
Approx Sq Ft: 2,761
|
Price: $23,500,000
Retax: $3,356
Maint/CC: $5,270
Tax Deduct: 0%
Finance Allowed: 90%
|
Attended Lobby: Yes
Garage: Yes
Health Club: Fitness Room
|
Sect: Upper West Side
Views: River:Yes
Condition: Excellent
|
|
|
|
|
|
|
3.
|
|
33 East 74th Street - 3A (Click address for more details)
|
Listing #: 510855
|
Type: CONDO
Rooms: 7
Beds: 3
Baths: 3.5
Approx Sq Ft: 3,926
|
Price: $15,750,000
Retax: $6,389
Maint/CC: $5,297
Tax Deduct: 0%
Finance Allowed: 90%
|
Attended Lobby: Yes
|
Sect: Upper East Side
|
|
|
|
|
|
|
4.
|
|
1 Great Jones Aly - 10 (Click address for more details)
|
Listing #: 610362
|
Type: CONDO
Rooms: 7
Beds: 4
Baths: 4.5
Approx Sq Ft: 3,303
|
Price: $9,925,000
Retax: $5,190
Maint/CC: $4,125
Tax Deduct: 0%
Finance Allowed: 90%
|
Attended Lobby: No
|
Nghbd: Noho
Views: Great jones
Condition: new
|
|
|
|
|
|
|
5.
|
|
80 Columbus Circle - 69A (Click address for more details)
|
Listing #: 254670
|
Type: CONDO
Rooms: 4
Beds: 2
Baths: 2.5
Approx Sq Ft: 1,653
|
Price: $9,250,000
Retax: $2,365
Maint/CC: $3,687
Tax Deduct: 0%
Finance Allowed: 90%
|
Attended Lobby: Yes
Garage: Yes
Health Club: Yes
|
Sect: Upper West Side
Views: PARK RIVER CITY
Condition: Mint
|
|
|
|
|
|
|
6.
|
|
135 West 52nd Street - 38A (Click address for more details)
|
Listing #: 541566
|
Type: CONDO
Rooms: 8
Beds: 3
Baths: 3.5
Approx Sq Ft: 3,726
|
Price: $8,800,000
Retax: $6,310
Maint/CC: $3,804
Tax Deduct: 0%
Finance Allowed: 90%
|
Attended Lobby: No
|
Sect: Middle West Side
|
|
|
|
|
|
|
7.
|
|
20 East End Avenue - 7A (Click address for more details)
|
Listing #: 581800
|
Type: CONDO
Rooms: 7
Beds: 4
Baths: 4
Approx Sq Ft: 3,041
|
Price: $7,600,000
Retax: $3,982
Maint/CC: $3,725
Tax Deduct: 0%
Finance Allowed: 90%
|
Attended Lobby: Yes
Health Club: Fitness Room
Flip Tax: Yes,
|
Sect: Upper East Side
Condition: Good
|
|
|
|
|
|
|
8.
|
|
211 Central Park West - 6F (Click address for more details)
|
Listing #: 73431
|
Type: COOP
Rooms: 8
Beds: 3
Baths: 3
|
Price: $6,995,000
Retax: $0
Maint/CC: $5,470
Tax Deduct: 37%
Finance Allowed: 50%
|
Attended Lobby: Yes
Fire Place: 1
Health Club: Yes
Flip Tax: 2%: Payable By Buyer.
|
Sect: Upper West Side
Views: Park
Condition: Good
|
|
|
|
|
|
|
9.
|
|
195 Hudson Street - 5B (Click address for more details)
|
Listing #: 183567
|
Type: CONDO
Rooms: 8
Beds: 4
Baths: 3
Approx Sq Ft: 3,275
|
Price: $6,950,000
Retax: $3,531
Maint/CC: $3,090
Tax Deduct: 0%
Finance Allowed: 90%
|
Attended Lobby: Yes
Garage: Yes
Flip Tax: None.
|
Nghbd: Tribeca
Views: City
Condition: MINT
|
|
|
|
|
|
|
10.
|
|
7 Harrison Street - 6S (Click address for more details)
|
Listing #: 491087
|
Type: CONDO
Rooms: 6
Beds: 3
Baths: 3
Approx Sq Ft: 2,126
|
Price: $6,895,000
Retax: $2,127
Maint/CC: $3,211
Tax Deduct: 0%
Finance Allowed: 0%
|
Attended Lobby: Yes
|
Nghbd: Tribeca
Condition: Excellent
|
|
|
|
|
|
|
11.
|
|
12 Warren Street - PH (Click address for more details)
|
Listing #: 605637
|
Type: CONDO
Rooms: 6
Beds: 3
Baths: 2
Approx Sq Ft: 2,505
|
Price: $6,800,000
Retax: $3,201
Maint/CC: $3,856
Tax Deduct: 0%
Finance Allowed: 90%
|
Attended Lobby: Yes
Outdoor: Terrace
Health Club: Yes
|
Nghbd: Tribeca
Views: City:Full
Condition: Good
|
|
|
|
|
|
|
12.
|
|
140 East 63rd Street - 16A (Click address for more details)
|
Listing #: 207752
|
Type: CONDO
Rooms: 6
Beds: 3
Baths: 3.5
Approx Sq Ft: 2,531
|
Price: $6,650,000
Retax: $2,839
Maint/CC: $4,745
Tax Deduct: 0%
Finance Allowed: 90%
|
Attended Lobby: Yes
Outdoor: Terrace
|
Sect: Upper East Side
Views: City
Condition: MINT
|
|
|
|
|
|
|
13.
|
|
179 East 79th Street - PHA (Click address for more details)
|
Listing #: 121534
|
Type: COOP
Rooms: 9
Beds: 4
Baths: 2
|
Price: $6,500,000
Retax: $0
Maint/CC: $8,495
Tax Deduct: 52%
Finance Allowed: 75%
|
Attended Lobby: Yes
Outdoor: Terrace
Flip Tax: 3%.
|
Sect: Upper East Side
Views: City:Full
Condition: Good
|
|
|
|
|
|
|
14.
|
|
15 West 63rd Street - 21A (Click address for more details)
|
Listing #: 482492
|
Type: CONDO
Rooms: 5
Beds: 3
Baths: 2
Approx Sq Ft: 2,080
|
Price: $6,300,000
Retax: $2,808
Maint/CC: $2,665
Tax Deduct: 0%
Finance Allowed: 90%
|
Attended Lobby: Yes
Health Club: Yes
|
Sect: Upper West Side
Views: City:Full
Condition: Excellent
|
|
|
|
|
|
|
15.
|
|
25 Prince Street - PH (Click address for more details)
|
Listing #: 492590
|
Type: CONDO
Rooms: 7
Beds: 3
Baths: 2.5
Approx Sq Ft: 2,464
|
Price: $5,850,000
Retax: $1,099
Maint/CC: $2,173
Tax Deduct: 0%
Finance Allowed: 0%
|
Attended Lobby: No
Outdoor: Terrace
|
Nghbd: Nolita
Views: City:Full
Condition: Excellent
|
|
|
|
|
|
|
16.
|
|
12 Warren Street - PHA (Click address for more details)
|
Listing #: 605638
|
Type: CONDO
Rooms: 6
Beds: 3
Baths: 2
Approx Sq Ft: 2,493
|
Price: $5,200,000
Retax: $2,859
Maint/CC: $3,444
Tax Deduct: 0%
Finance Allowed: 90%
|
Attended Lobby: Yes
Outdoor: Terrace
Health Club: Yes
|
Nghbd: Tribeca
Views: City:Full
Condition: Good
|
|
|
|
|
|
|
17.
|
|
170 East End Avenue - 11F (Click address for more details)
|
Listing #: 236344
|
Type: CONDO
Rooms: 6
Beds: 3
Baths: 3.5
Approx Sq Ft: 2,354
|
Price: $5,100,000
Retax: $1,841
Maint/CC: $3,194
Tax Deduct: 0%
Finance Allowed: 90%
|
Attended Lobby: Yes
Outdoor: Terrace
Garage: Yes
Health Club: Yes
|
Sect: Upper East Side
Views: River and Park
|
|
|
|
|
|
|
18.
|
|
44 Laight Street - 7A (Click address for more details)
|
Listing #: 163435
|
Type: CONDO
Rooms: 5
Beds: 3
Baths: 2.5
Approx Sq Ft: 2,841
|
Price: $4,998,000
Retax: $2,583
Maint/CC: $2,211
Tax Deduct: 0%
Finance Allowed: 90%
|
Attended Lobby: Yes
Garage: Yes
|
Nghbd: Tribeca
Views: River:Yes
Condition: Excellent
|
|
|
|
|
|
|
19.
|
|
27 West 72nd Street - 402 (Click address for more details)
|
Listing #: 576682
|
Type: CONDO
Rooms: 5.5
Beds: 3
Baths: 3
Approx Sq Ft: 2,013
|
Price: $4,990,000
Retax: $2,152
Maint/CC: $2,175
Tax Deduct: 0%
Finance Allowed: 90%
|
Attended Lobby: Yes
Health Club: Fitness Room
|
Sect: Upper West Side
Condition: Good
|
|
|
|
|
|
|
20.
|
|
50 West Street - 51A (Click address for more details)
|
Listing #: 607143
|
Type: CONDO
Rooms: 5
Beds: 2
Baths: 3
Approx Sq Ft: 1,736
|
Price: $4,305,000
Retax: $2,539
Maint/CC: $2,277
Tax Deduct: 0%
Finance Allowed: 90%
|
Attended Lobby: Yes
Health Club: Yes
|
Nghbd: Financial District
Views: City:Full
Condition: Excellent
|
|
|
|
|
|
|
21.
|
|
200 East 66th Street - E1802 (Click address for more details)
|
Listing #: 604504
|
Type: CONDO
Rooms: 6
Beds: 3
Baths: 3
Approx Sq Ft: 2,000
|
Price: $4,250,000
Retax: $1,930
Maint/CC: $2,094
Tax Deduct: 0%
Finance Allowed: 90%
|
Attended Lobby: Yes
Outdoor: Balcony
Garage: Yes
Health Club: Yes
|
Sect: Upper East Side
Views: CITY
|
|
|
|
|
|
|
22.
|
|
161 West 16th Street - 17AB (Click address for more details)
|
Listing #: 606407
|
Type: COOP
Rooms: 6
Beds: 3
Baths: 3
|
Price: $4,090,000
Retax: $0
Maint/CC: $4,646
Tax Deduct: 58%
Finance Allowed: 80%
|
Attended Lobby: Yes
Flip Tax: $2.00 per share: Payable By Seller.
|
Nghbd: Chelsea
Views: skyline
Condition: good
|
|
|
|
|
|
All information regarding a property for sale, rental or financing is from sources deemed reliable but is subject to errors, omissions, changes in price, prior sale or withdrawal without notice. No representation is made as to the accuracy of any description. All measurements and square footages are approximate and all information should be confirmed by customer.
Powered by 

















