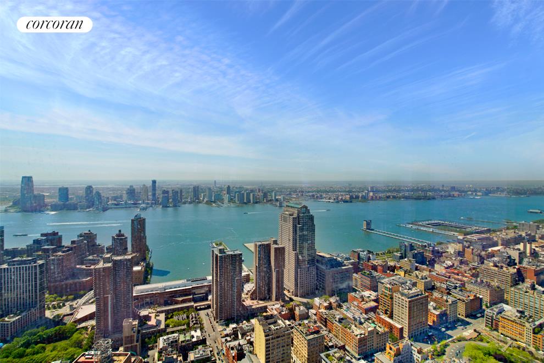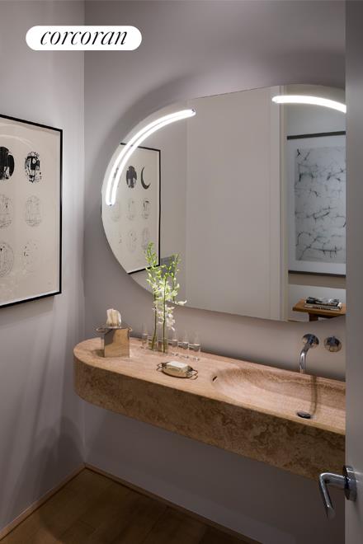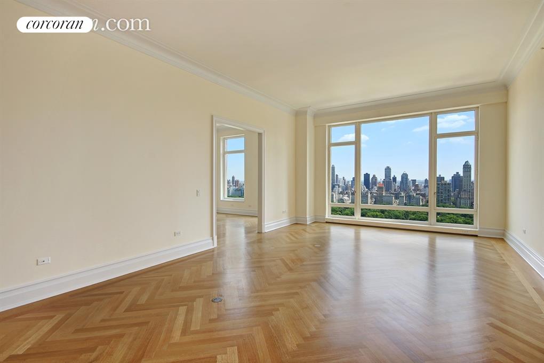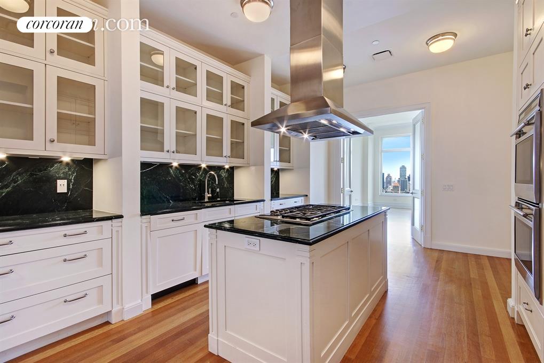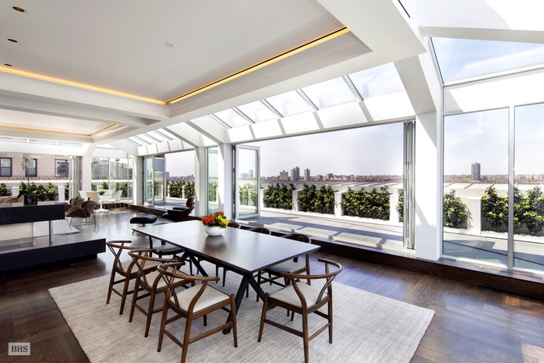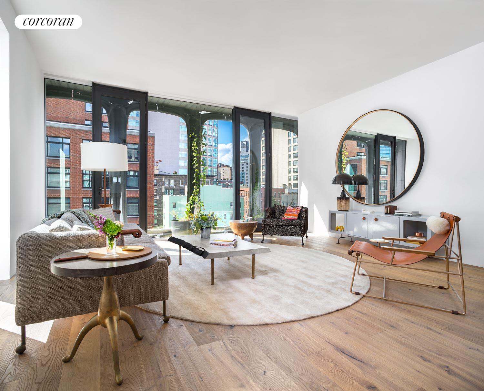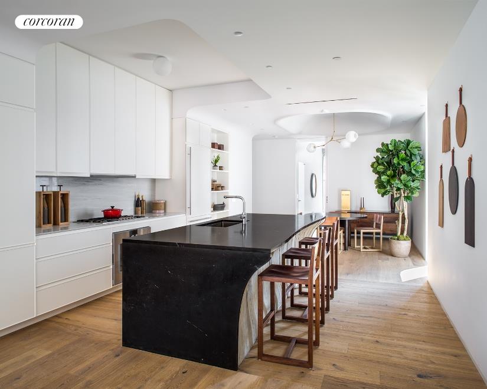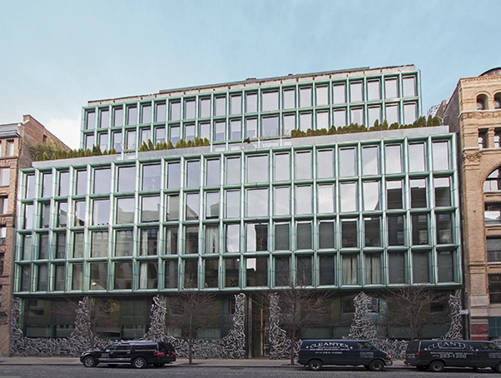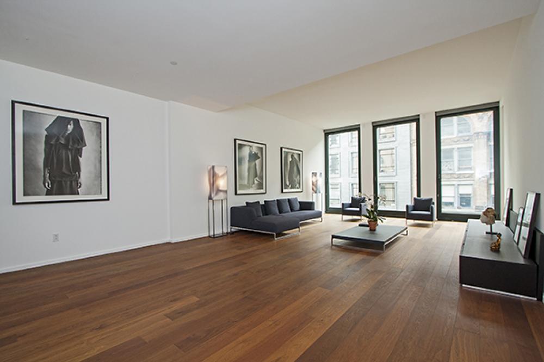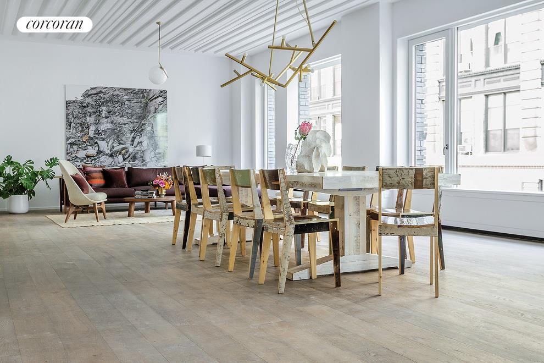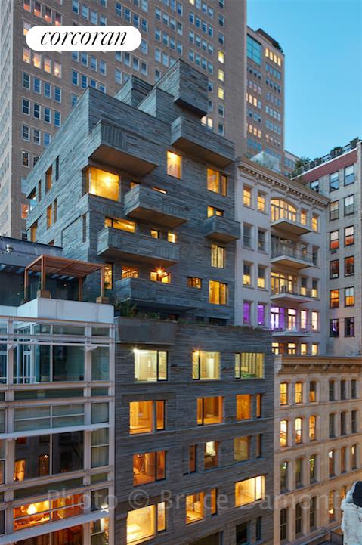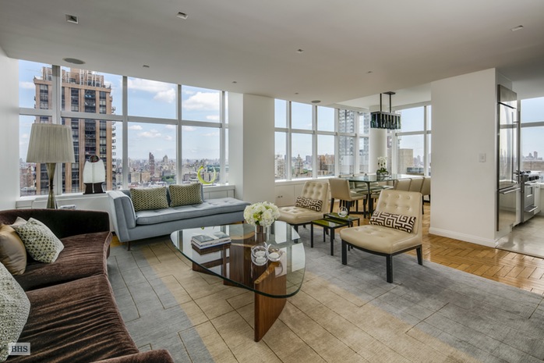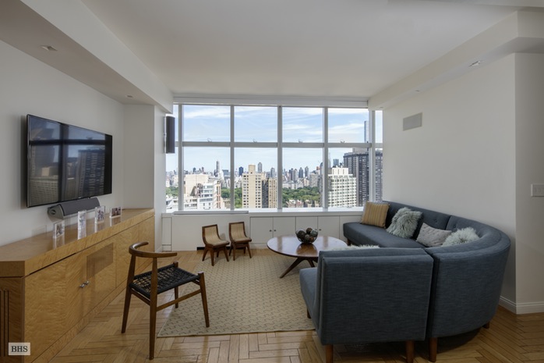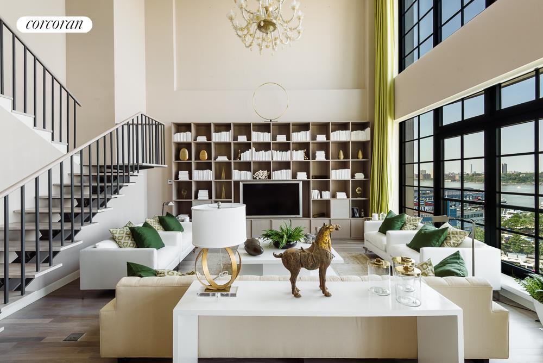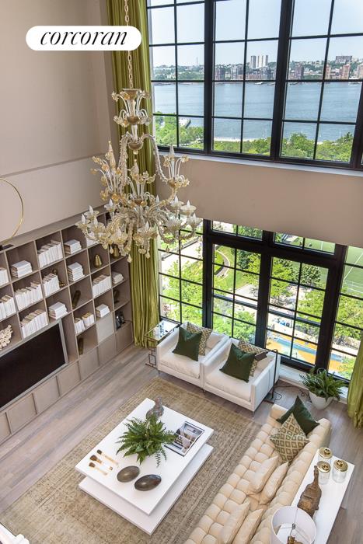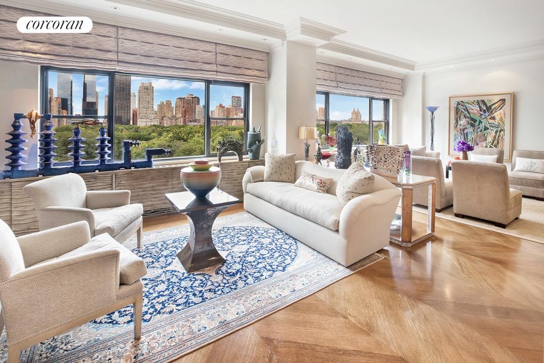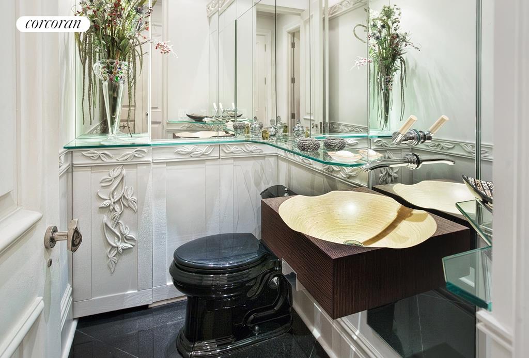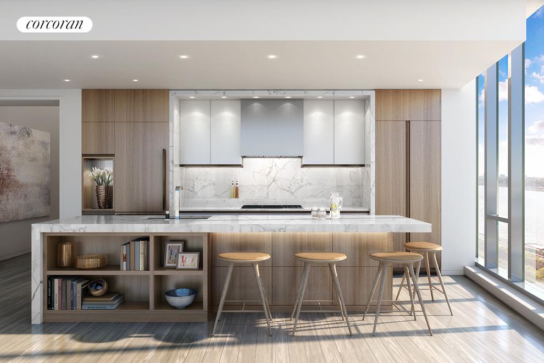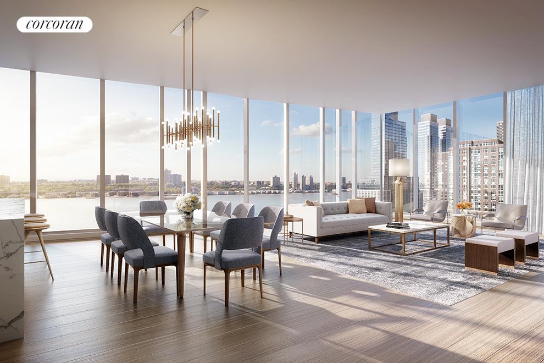|
Sales Report Created: Monday, October 24, 2016 - Listings Shown: 18
|
Page Still Loading... Please Wait


|
1.
|
|
56 Leonard Street - PH58 (Click address for more details)
|
Listing #: 448270
|
Type: CONDO
Rooms: 9
Beds: 5
Baths: 5
Approx Sq Ft: 5,489
|
Price: $34,500,000
Retax: $2,422
Maint/CC: $5,637
Tax Deduct: 0%
Finance Allowed: 0%
|
Attended Lobby: Yes
Outdoor: Terrace
Garage: Yes
Health Club: Fitness Room
|
Nghbd: Tribeca
Views: City:Full
Condition: Good
|
|
|
|
|
|
|
2.
|
|
215 Chrystie Street - PH2 (Click address for more details)
|
Listing #: 509463
|
Type: CONDO
Rooms: 7
Beds: 4
Baths: 4.5
Approx Sq Ft: 4,236
|
Price: $20,000,000
Retax: $7,664
Maint/CC: $7,304
Tax Deduct: 0%
Finance Allowed: 0%
|
Attended Lobby: Yes
Health Club: Fitness Room
|
Nghbd: Lower East Side
Views: city
Condition: mint
|
|
|
|
|
|
|
3.
|
|
15 Central Park West - 30B (Click address for more details)
|
Listing #: 197035
|
Type: CONDO
Rooms: 5.5
Beds: 2
Baths: 2
Approx Sq Ft: 2,367
|
Price: $17,900,000
Retax: $2,901
Maint/CC: $4,519
Tax Deduct: 0%
Finance Allowed: 90%
|
Attended Lobby: Yes
Garage: Yes
Health Club: Fitness Room
|
Sect: Upper West Side
Views: City:Full
Condition: Good
|
|
|
|
|
|
|
4.
|
|
160 Leroy Street - SOUTH14A (Click address for more details)
|
Listing #: 606948
|
Type: CONDO
Rooms: 9
Beds: 4
Baths: 4.5
Approx Sq Ft: 3,808
|
Price: $16,500,000
Retax: $5,220
Maint/CC: $5,378
Tax Deduct: 0%
Finance Allowed: 0%
|
Attended Lobby: No
|
Nghbd: West Village
|
|
|
|
|
|
|
5.
|
|
190 Riverside Drive - PH (Click address for more details)
|
Listing #: 532809
|
Type: CONDO
Rooms: 10
Beds: 5
Baths: 5.5
Approx Sq Ft: 4,500
|
Price: $13,500,000
Retax: $4,219
Maint/CC: $5,008
Tax Deduct: 0%
Finance Allowed: 90%
|
Attended Lobby: Yes
Outdoor: Terrace
Garage: Yes
Fire Place: 1
|
Sect: Upper West Side
Views: RIVER CITY
Condition: NEW
|
|
|
|
|
|
|
6.
|
|
275 West 10th Street - 9C (Click address for more details)
|
Listing #: 579422
|
Type: CONDO
Rooms: 9
Beds: 4
Baths: 4.5
Approx Sq Ft: 3,851
|
Price: $12,795,000
Retax: $4,635
Maint/CC: $3,539
Tax Deduct: 0%
Finance Allowed: 0%
|
Attended Lobby: Yes
Health Club: Fitness Room
|
Nghbd: West Village
|
|
|
|
|
|
|
7.
|
|
325 W Broadway - 7B (Click address for more details)
|
Listing #: 605518
|
Type: CONDO
Rooms: 7
Beds: 4
Baths: 3
Approx Sq Ft: 2,658
|
Price: $7,850,000
Retax: $3,345
Maint/CC: $4,407
Tax Deduct: 0%
Finance Allowed: 90%
|
Attended Lobby: No
Outdoor: Balcony
|
Nghbd: Soho
Views: City:Full
Condition: Good
|
|
|
|
|
|
|
8.
|
|
40 Bond Street - 5C (Click address for more details)
|
Listing #: 206750
|
Type: CONDO
Rooms: 6
Beds: 3
Baths: 3.5
Approx Sq Ft: 2,637
|
Price: $7,750,000
Retax: $2,454
Maint/CC: $3,632
Tax Deduct: 0%
Finance Allowed: 0%
|
Attended Lobby: Yes
Health Club: Fitness Room
|
Nghbd: Noho
Views: Bond Street
Condition: Excellent
|
|
|
|
|
|
|
9.
|
|
11 North Moore Street - 6A (Click address for more details)
|
Listing #: 562074
|
Type: CONDO
Rooms: 10
Beds: 4
Baths: 4.5
Approx Sq Ft: 3,133
|
Price: $7,400,000
Retax: $6,028
Maint/CC: $2,197
Tax Deduct: 0%
Finance Allowed: 0%
|
Attended Lobby: Yes
|
Nghbd: Tribeca
|
|
|
|
|
|
|
10.
|
|
12 Warren Street - 5 (Click address for more details)
|
Listing #: 606722
|
Type: CONDO
Rooms: 9
Beds: 4
Baths: 3
Approx Sq Ft: 3,735
|
Price: $7,300,000
Retax: $4,106
Maint/CC: $4,945
Tax Deduct: 0%
Finance Allowed: 90%
|
Attended Lobby: Yes
Health Club: Yes
|
Nghbd: Tribeca
Views: City:Full
Condition: Good
|
|
|
|
|
|
|
11.
|
|
160 West 66th Street - 39CDE (Click address for more details)
|
Listing #: 604659
|
Type: CONDO
Rooms: 8
Beds: 4
Baths: 3.5
Approx Sq Ft: 2,600
|
Price: $7,300,000
Retax: $3,517
Maint/CC: $2,868
Tax Deduct: 0%
Finance Allowed: 90%
|
Attended Lobby: Yes
Garage: Yes
Health Club: Yes
Flip Tax: None.
|
Sect: Upper West Side
|
|
|
|
|
|
|
12.
|
|
200 Eleventh Avenue - 9S (Click address for more details)
|
Listing #: 239527
|
Type: CONDO
Rooms: 7
Beds: 3
Baths: 3
Approx Sq Ft: 2,328
|
Price: $6,950,000
Retax: $2,233
Maint/CC: $4,214
Tax Deduct: 0%
Finance Allowed: 90%
|
Attended Lobby: Yes
Garage: Yes
|
Nghbd: Chelsea
Views: City:Full
Condition: Good
|
|
|
|
|
|
|
13.
|
|
1160 Park Avenue - 15D (Click address for more details)
|
Listing #: 607826
|
Type: COOP
Rooms: 11
Beds: 4
Baths: 4
Approx Sq Ft: 3,500
|
Price: $6,250,000
Retax: $0
Maint/CC: $7,201
Tax Deduct: 35%
Finance Allowed: 50%
|
Attended Lobby: Yes
Fire Place: 1
Health Club: Fitness Room
Flip Tax: 2%: Payable By Buyer.
|
Sect: Upper East Side
Views: PARK CITY
|
|
|
|
|
|
|
14.
|
|
565 Broome Street - S11E (Click address for more details)
|
Listing #: 606904
|
Type: CONDO
Rooms: 6
Beds: 3
Baths: 3.5
Approx Sq Ft: 2,302
|
Price: $5,800,000
Retax: $3,781
Maint/CC: $3,428
Tax Deduct: 0%
Finance Allowed: 90%
|
Attended Lobby: No
|
Nghbd: Soho
|
|
|
|
|
|
|
15.
|
|
785 FIFTH AVENUE - 10C (Click address for more details)
|
Listing #: 200602
|
Type: COOP
Rooms: 6
Beds: 2
Baths: 3
Approx Sq Ft: 2,400
|
Price: $5,750,000
Retax: $0
Maint/CC: $6,029
Tax Deduct: 43%
Finance Allowed: 50%
|
Attended Lobby: Yes
Garage: Yes
Flip Tax: none
|
Sect: Upper East Side
Views: City:Full
Condition: Good
|
|
|
|
|
|
|
16.
|
|
1 West End Avenue - 19A (Click address for more details)
|
Listing #: 610453
|
Type: CONDO
Rooms: 5
Beds: 3
Baths: 3
Approx Sq Ft: 2,748
|
Price: $5,195,000
Retax: $178
Maint/CC: $2,960
Tax Deduct: 0%
Finance Allowed: 80%
|
Attended Lobby: Yes
Garage: Yes
|
Sect: Upper West Side
Condition: Good
|
|
|
|
|
|
|
17.
|
|
524 East 72nd Street - 30CDE (Click address for more details)
|
Listing #: 451881
|
Type: CONDO
Rooms: 8
Beds: 4
Baths: 4
Approx Sq Ft: 2,900
|
Price: $5,150,000
Retax: $3,514
Maint/CC: $3,874
Tax Deduct: 0%
Finance Allowed: 90%
|
Attended Lobby: Yes
Garage: Yes
Health Club: Fitness Room
Flip Tax: None.
|
Sect: Upper East Side
Views: river,city
Condition: xxx mint
|
|
|
|
|
|
|
18.
|
|
345 West 13th Street - 5C (Click address for more details)
|
Listing #: 102021
|
Type: CONDO
Rooms: 6
Beds: 3
Baths: 2.5
Approx Sq Ft: 2,550
|
Price: $4,995,000
Retax: $2,924
Maint/CC: $2,257
Tax Deduct: 0%
Finance Allowed: 90%
|
Attended Lobby: Yes
Flip Tax: None.
|
Nghbd: West Village
Views: PARK CITY
Condition: Excellent
|
|
|
|
|
|
All information regarding a property for sale, rental or financing is from sources deemed reliable but is subject to errors, omissions, changes in price, prior sale or withdrawal without notice. No representation is made as to the accuracy of any description. All measurements and square footages are approximate and all information should be confirmed by customer.
Powered by 





