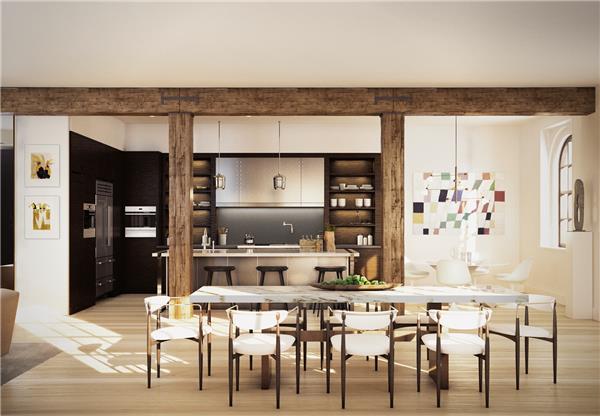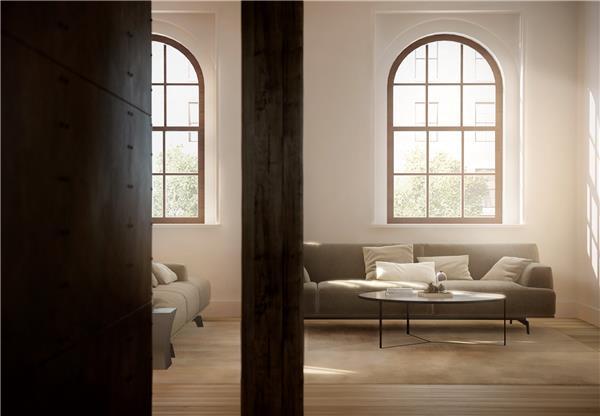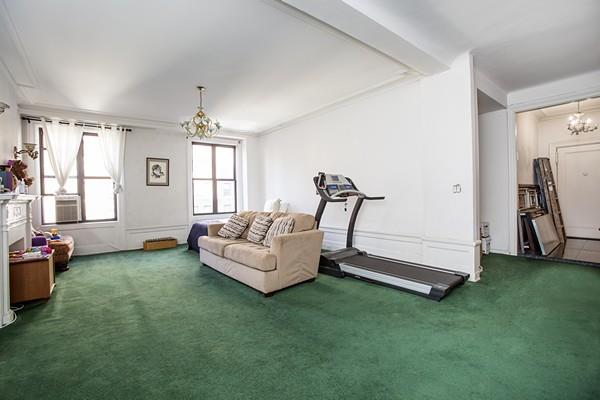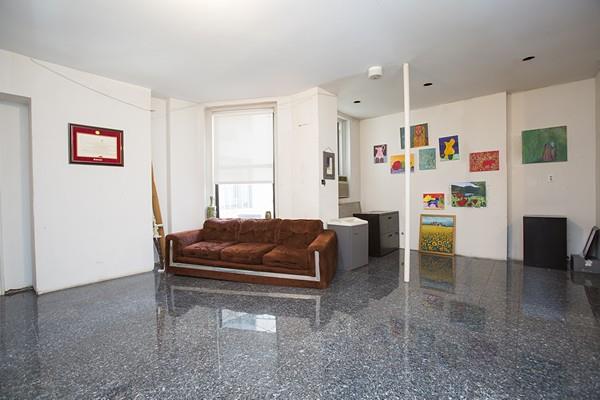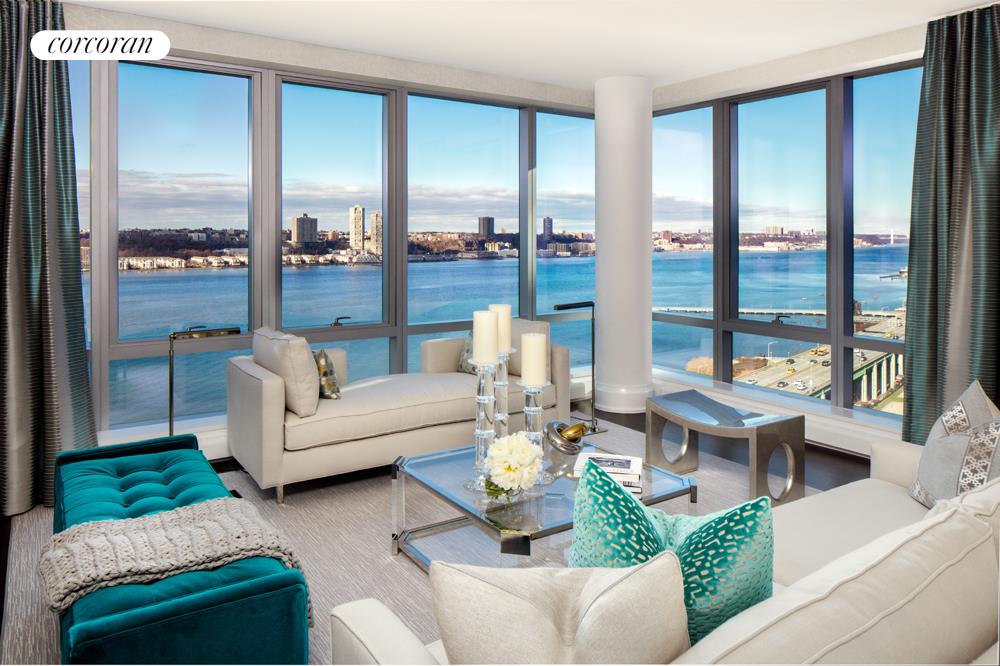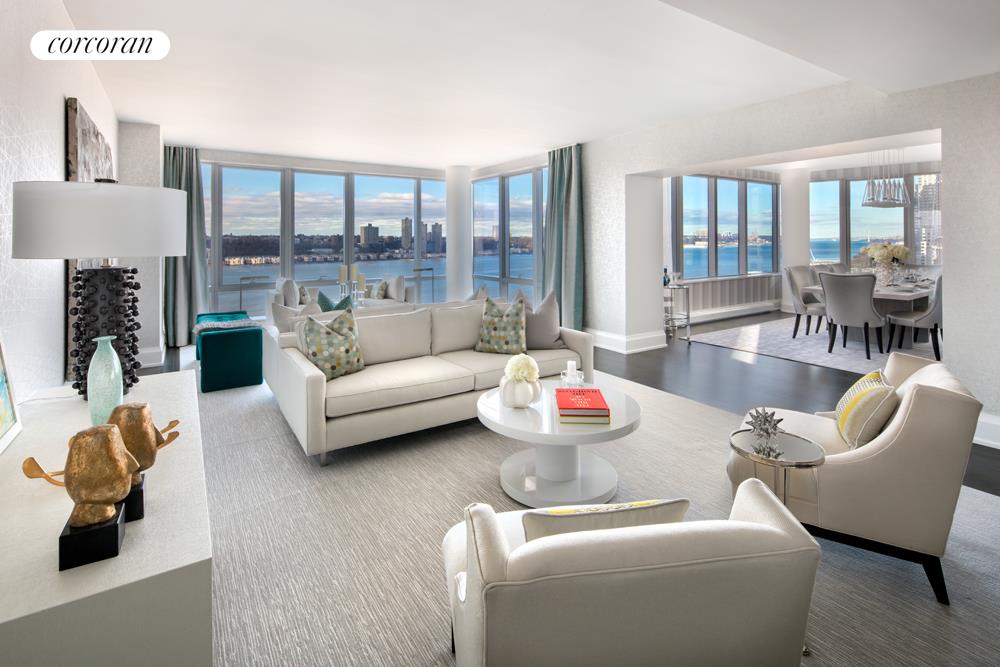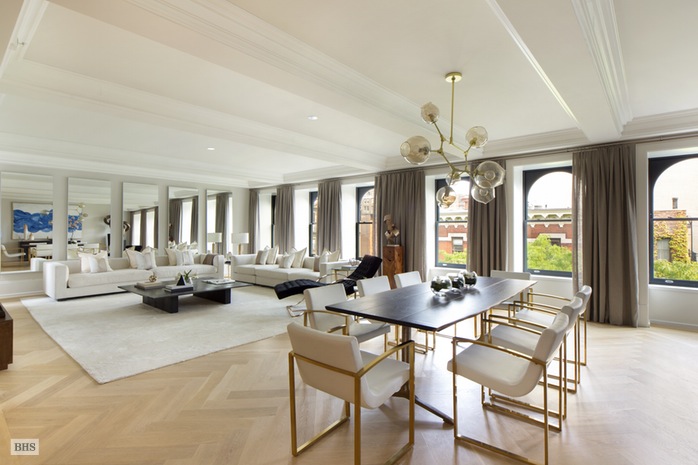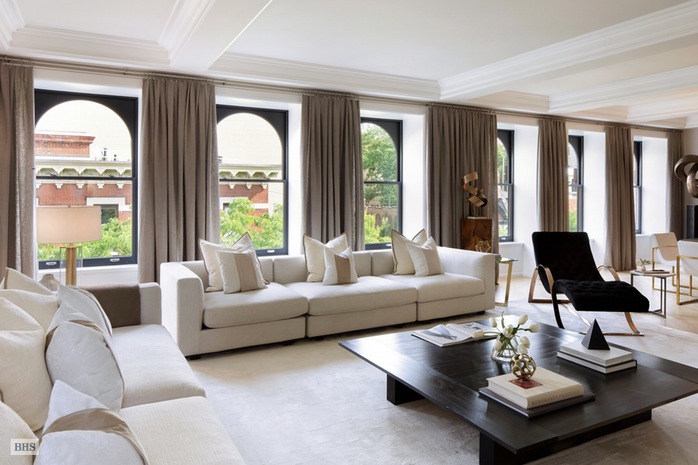|
Sales Report Created: Sunday, October 30, 2016 - Listings Shown: 19
|
Page Still Loading... Please Wait


|
1.
|
|
221 West 77th Street - 16 (Click address for more details)
|
Listing #: 590616
|
Type: CONDO
Rooms: 8
Beds: 5
Baths: 4.5
Approx Sq Ft: 3,300
|
Price: $10,350,000
Retax: $4,291
Maint/CC: $3,326
Tax Deduct: 0%
Finance Allowed: 0%
|
Attended Lobby: Yes
Outdoor: Terrace
Garage: Yes
Health Club: Fitness Room
|
Sect: Upper West Side
Condition: new condo
|
|
|
|
|
|
|
2.
|
|
1 Great Jones Alley - 9 (Click address for more details)
|
Listing #: 596699
|
Type: CONDO
Rooms: 8
Beds: 4
Baths: 4.5
Approx Sq Ft: 3,303
|
Price: $9,555,000
Retax: $5,191
Maint/CC: $4,126
Tax Deduct: 0%
Finance Allowed: 90%
|
Attended Lobby: No
Outdoor: Balcony
|
Nghbd: Noho
|
|
|
|
|
|
|
3.
|
|
221 West 77th Street - 9W (Click address for more details)
|
Listing #: 582887
|
Type: CONDO
Rooms: 7
Beds: 5
Baths: 5.5
Approx Sq Ft: 3,060
|
Price: $8,200,000
Retax: $3,946
Maint/CC: $3,058
Tax Deduct: 0%
Finance Allowed: 0%
|
Attended Lobby: Yes
Garage: Yes
Health Club: Fitness Room
|
Sect: Upper West Side
|
|
|
|
|
|
|
4.
|
|
443 Greenwich Street - 2G (Click address for more details)
|
Listing #: 574645
|
Type: CONDO
Rooms: 6
Beds: 3
Baths: 3.5
Approx Sq Ft: 3,022
|
Price: $8,000,000
Retax: $3,089
Maint/CC: $3,564
Tax Deduct: 0%
Finance Allowed: 90%
|
Attended Lobby: Yes
Garage: Yes
Flip Tax: ASK EXCL BROKER
|
Nghbd: Tribeca
Condition: Excellent
|
|
|
|
|
|
|
5.
|
|
500 West End Avenue - 5AB (Click address for more details)
|
Listing #: 607919
|
Type: CONDO
Rooms: 11
Beds: 7
Baths: 6
Approx Sq Ft: 4,750
|
Price: $7,995,000
Retax: $3,803
Maint/CC: $4,098
Tax Deduct: 0%
Finance Allowed: 90%
|
Attended Lobby: Yes
|
Sect: Upper West Side
Condition: Excellent
|
|
|
|
|
|
|
6.
|
|
50 Riverside Boulevard - 19B (Click address for more details)
|
Listing #: 520473
|
Type: CONDO
Rooms: 7.5
Beds: 4
Baths: 4
Approx Sq Ft: 3,407
|
Price: $7,250,000
Retax: $210
Maint/CC: $3,796
Tax Deduct: 0%
Finance Allowed: 90%
|
Attended Lobby: Yes
Garage: Yes
Health Club: Yes
|
Sect: Upper West Side
Views: City:Partial
Condition: Good
|
|
|
|
|
|
|
7.
|
|
160 Leroy Street - NORTH10A (Click address for more details)
|
Listing #: 612268
|
Type: CONDO
Rooms: 6
Beds: 3
Baths: 3.5
Approx Sq Ft: 2,046
|
Price: $7,000,000
Retax: $2,805
Maint/CC: $2,889
Tax Deduct: 0%
Finance Allowed: 0%
|
Attended Lobby: No
|
Nghbd: West Village
|
|
|
|
|
|
|
8.
|
|
870 United Nations Plaza - 24DE (Click address for more details)
|
Listing #: 508154
|
Type: COOP
Rooms: 8
Beds: 4
Baths: 3.5
Approx Sq Ft: 5,500
|
Price: $6,500,000
Retax: $0
Maint/CC: $12,746
Tax Deduct: 38%
Finance Allowed: 50%
|
Attended Lobby: Yes
Garage: Yes
Health Club: Yes
Flip Tax: $2.00 Per Share. $1,000 Min.
|
Sect: Middle East Side
Views: CITY
Condition: Mint
|
|
|
|
|
|
|
9.
|
|
514 West 24th Street - 5W (Click address for more details)
|
Listing #: 595857
|
Type: CONDO
Rooms: 6
Beds: 3
Baths: 3
Approx Sq Ft: 2,338
|
Price: $6,200,000
Retax: $2,555
Maint/CC: $3,080
Tax Deduct: 0%
Finance Allowed: 0%
|
Attended Lobby: No
|
Nghbd: Chelsea
|
|
|
|
|
|
|
10.
|
|
182 West 82nd Street - 5W (Click address for more details)
|
Listing #: 477778
|
Type: CONDO
Rooms: 7
Beds: 4
Baths: 3.5
Approx Sq Ft: 2,752
|
Price: $5,890,000
Retax: $3,327
Maint/CC: $2,867
Tax Deduct: 0%
Finance Allowed: 0%
|
Attended Lobby: Yes
Health Club: Yes
|
Sect: Upper West Side
Views: CITY
Condition: Triple mint
|
|
|
|
|
|
|
11.
|
|
58 Walker Street - PH (Click address for more details)
|
Listing #: 217359
|
Type: CONDO
Rooms: 6
Beds: 2
Baths: 2.5
Approx Sq Ft: 2,115
|
Price: $4,895,000
Retax: $1,280
Maint/CC: $1,956
Tax Deduct: 0%
Finance Allowed: 90%
|
Attended Lobby: No
Outdoor: Garden
Flip Tax: no
|
Nghbd: Soho
Views: City
Condition: NEW
|
|
|
|
|
|
|
12.
|
|
188 East 78th Street - 28A (Click address for more details)
|
Listing #: 116334
|
Type: CONDO
Rooms: 11
Beds: 5
Baths: 5.5
Approx Sq Ft: 2,500
|
Price: $4,800,000
Retax: $3,300
Maint/CC: $3,487
Tax Deduct: 0%
Finance Allowed: 10%
|
Attended Lobby: Yes
Outdoor: Balcony
Garage: Yes
Health Club: Yes
Flip Tax: None.
|
Sect: Upper East Side
Views: City:Yes
Condition: Good
|
|
|
|
|
|
|
13.
|
|
212 Fifth Avenue - 10C (Click address for more details)
|
Listing #: 580419
|
Type: CONDO
Rooms: 4
Beds: 2
Baths: 2.5
Approx Sq Ft: 1,538
|
Price: $4,700,000
Retax: $1,726
Maint/CC: $1,546
Tax Deduct: 0%
Finance Allowed: 80%
|
Attended Lobby: Yes
Health Club: Yes
Flip Tax: ASK EXCL BROKER
|
Nghbd: Flatiron
Views: City:Full
Condition: Excellent
|
|
|
|
|
|
|
14.
|
|
1165 Park Avenue - 7C (Click address for more details)
|
Listing #: 115376
|
Type: COOP
Rooms: 7
Beds: 3
Baths: 3
Approx Sq Ft: 2,800
|
Price: $4,700,000
Retax: $0
Maint/CC: $4,699
Tax Deduct: 35%
Finance Allowed: 30%
|
Attended Lobby: Yes
Health Club: Fitness Room
Flip Tax: 2% of Purchase Price: Payable By Buyer.
|
Sect: Upper East Side
Condition: EXCELLENT
|
|
|
|
|
|
|
15.
|
|
44 Laight Street - PHA (Click address for more details)
|
Listing #: 163428
|
Type: CONDO
Rooms: 5
Beds: 3
Baths: 2.5
Approx Sq Ft: 2,098
|
Price: $4,500,000
Retax: $2,861
Maint/CC: $1,963
Tax Deduct: 0%
Finance Allowed: 90%
|
Attended Lobby: Yes
Outdoor: Terrace
Garage: Yes
|
Nghbd: Tribeca
Views: City, River and Park
Condition: NEW
|
|
|
|
|
|
|
16.
|
|
60 Beach Street - 5AE (Click address for more details)
|
Listing #: 604040
|
Type: CONDO
Rooms: 6
Beds: 2
Baths: 2.5
Approx Sq Ft: 2,292
|
Price: $4,495,000
Retax: $2,187
Maint/CC: $2,023
Tax Deduct: 0%
Finance Allowed: 90%
|
Attended Lobby: Yes
Health Club: Fitness Room
|
Nghbd: Tribeca
|
|
|
|
|
|
|
17.
|
|
252 East 57th Street - 38C (Click address for more details)
|
Listing #: 589488
|
Type: CONDO
Rooms: 5
Beds: 3
Baths: 3
Approx Sq Ft: 2,012
|
Price: $4,395,000
Retax: $1,636
Maint/CC: $3,603
Tax Deduct: 0%
Finance Allowed: 0%
|
Attended Lobby: Yes
Outdoor: Yes
Garage: Yes
Health Club: Yes
|
Sect: Middle East Side
|
|
|
|
|
|
|
18.
|
|
390 West End Avenue - 3KS (Click address for more details)
|
Listing #: 569050
|
Type: CONDO
Rooms: 4
Beds: 2
Baths: 2.5
Approx Sq Ft: 1,560
|
Price: $4,250,000
Retax: $1,546
Maint/CC: $2,037
Tax Deduct: 0%
Finance Allowed: 90%
|
Attended Lobby: Yes
Garage: Yes
Health Club: Fitness Room
|
Sect: Upper West Side
Condition: Mint
|
|
|
|
|
|
|
19.
|
|
565 Broome Street - S12C (Click address for more details)
|
Listing #: 611635
|
Type: CONDO
Rooms: 4
Beds: 2
Baths: 2.5
Approx Sq Ft: 1,681
|
Price: $4,225,000
Retax: $2,775
Maint/CC: $2,515
Tax Deduct: 0%
Finance Allowed: 90%
|
Attended Lobby: No
|
Nghbd: Soho
Condition: new construction
|
|
|
|
|
|
All information regarding a property for sale, rental or financing is from sources deemed reliable but is subject to errors, omissions, changes in price, prior sale or withdrawal without notice. No representation is made as to the accuracy of any description. All measurements and square footages are approximate and all information should be confirmed by customer.
Powered by 










