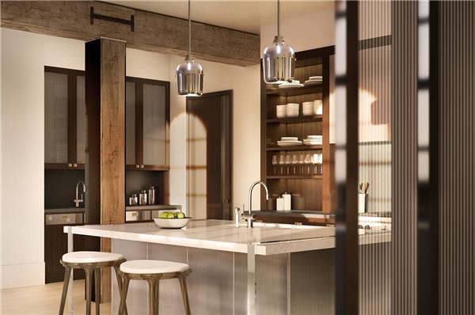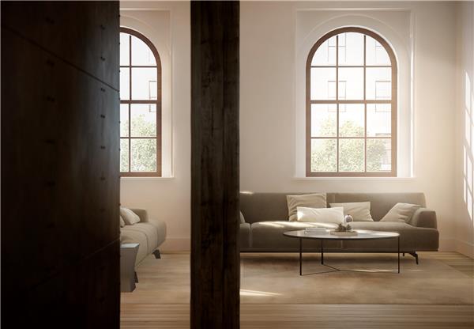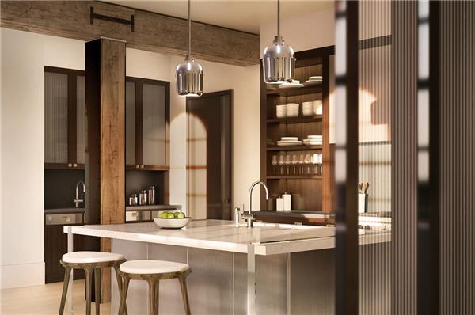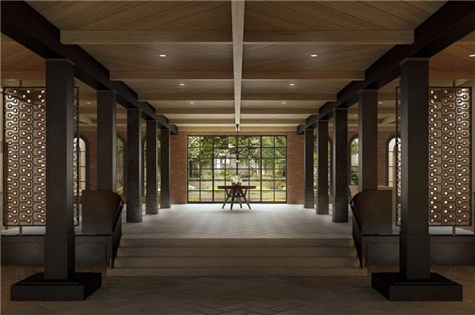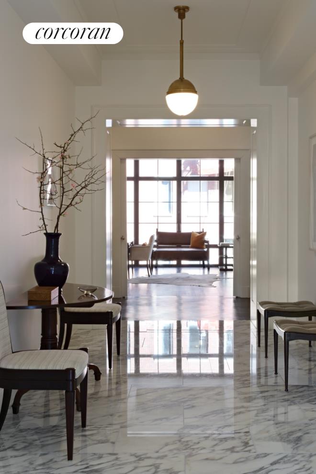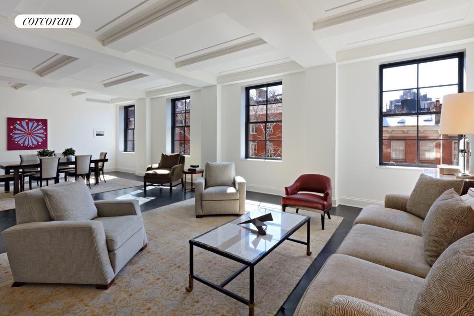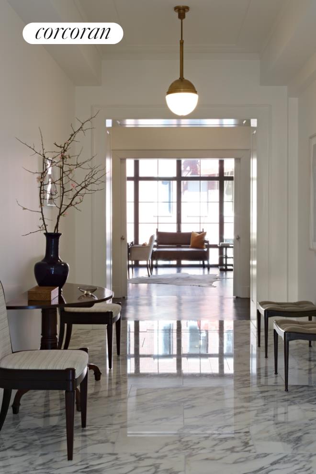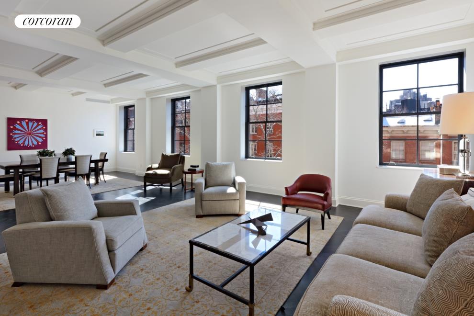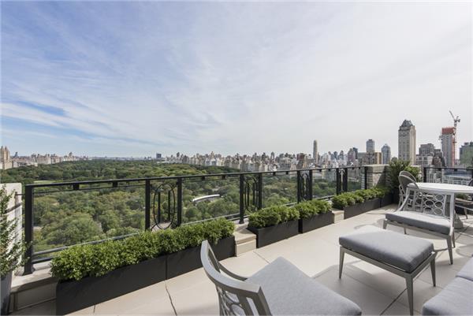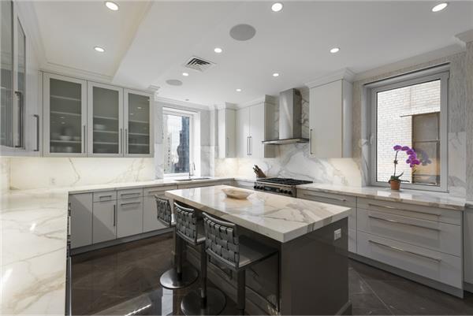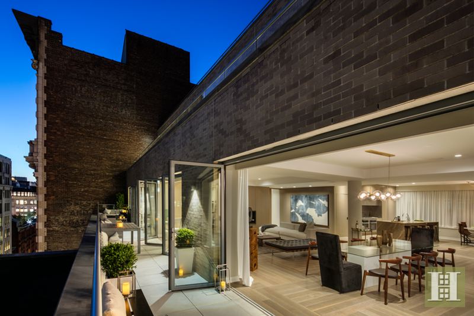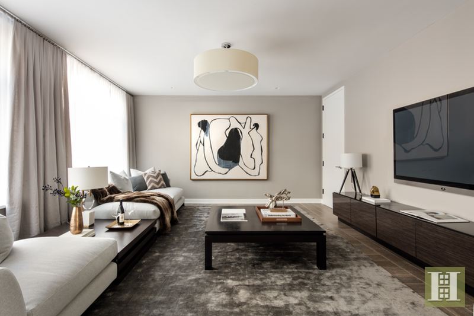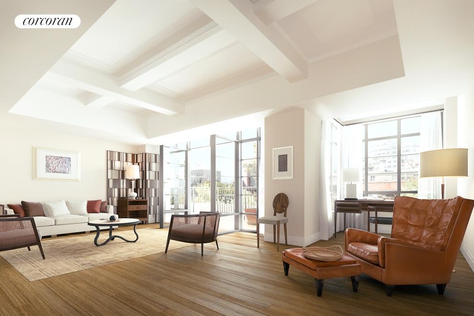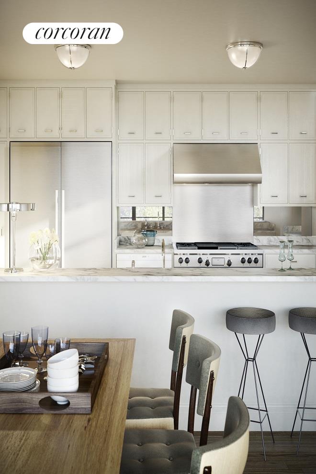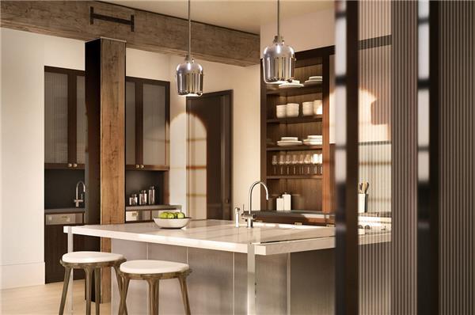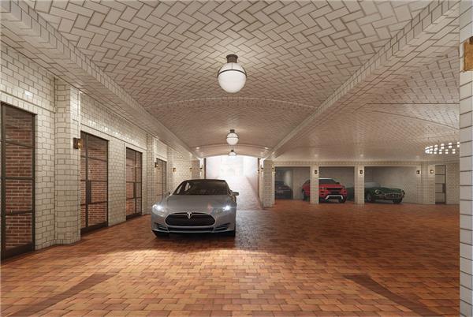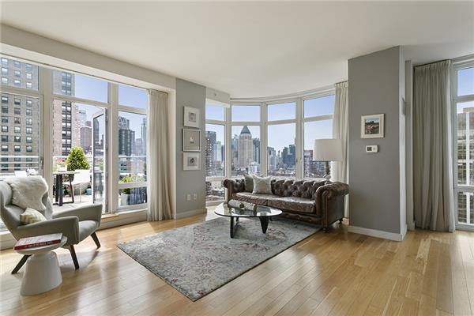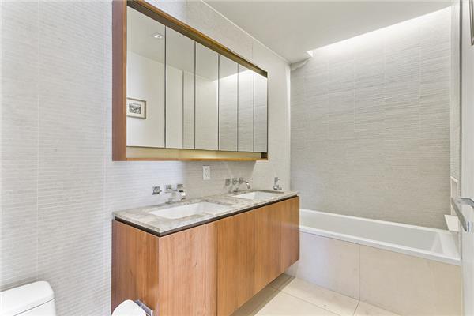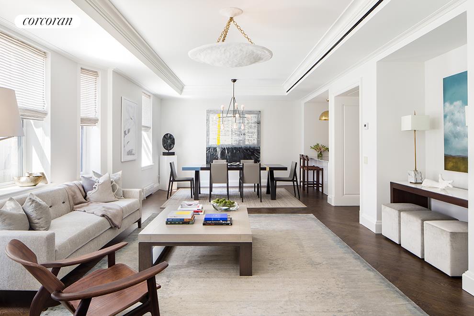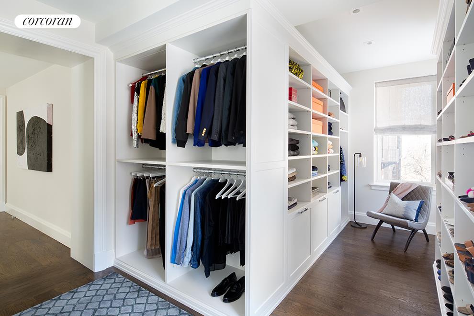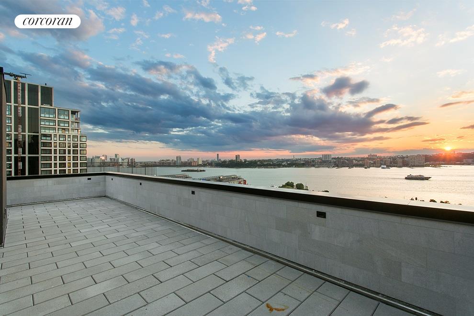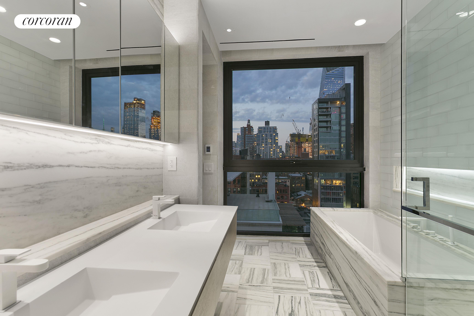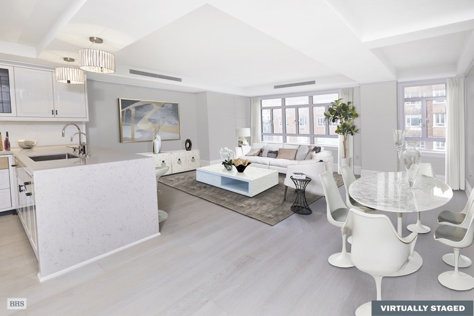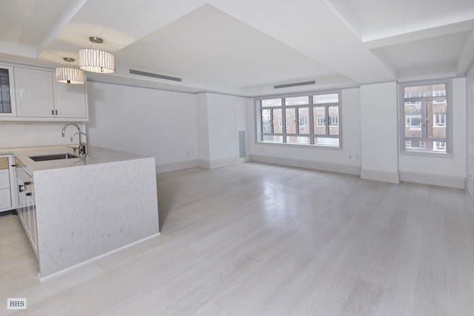|
Sales Report Created: Monday, November 07, 2016 - Listings Shown: 23
|
Page Still Loading... Please Wait


|
1.
|
|
443 Greenwich Street - 3A (Click address for more details)
|
Listing #: 511473
|
Type: CONDO
Rooms: 10
Beds: 4
Baths: 4.5
Approx Sq Ft: 4,241
|
Price: $14,400,000
Retax: $4,575
Maint/CC: $5,278
Tax Deduct: 0%
Finance Allowed: 90%
|
Attended Lobby: Yes
Garage: Yes
Flip Tax: ASK EXCL BROKER
|
Nghbd: Tribeca
Condition: Excellent
|
|
|
|
|
|
|
2.
|
|
443 Greenwich Street - 2A (Click address for more details)
|
Listing #: 612830
|
Type: CONDO
Rooms: 10
Beds: 4
Baths: 4.5
Approx Sq Ft: 4,241
|
Price: $14,150,000
Retax: $4,516
Maint/CC: $5,211
Tax Deduct: 0%
Finance Allowed: 90%
|
Attended Lobby: Yes
Garage: Yes
Flip Tax: ASK EXCL BROKER
|
Nghbd: Tribeca
Condition: Excellent
|
|
|
|
|
|
|
3.
|
|
145 West 11th Street - 5 (Click address for more details)
|
Listing #: 474252
|
Type: CONDO
Rooms: 10
Beds: 5
Baths: 4
Approx Sq Ft: 4,513
|
Price: $17,250,000
Retax: $9,000
Maint/CC: $7,822
Tax Deduct: 0%
Finance Allowed: 75%
|
Attended Lobby: Yes
Outdoor: Balcony
Garage: Yes
Health Club: Yes
|
Nghbd: West Village
Views: City:Full
Condition: Good
|
|
|
|
|
|
|
4.
|
|
145 West 11th Street - 3 (Click address for more details)
|
Listing #: 534071
|
Type: CONDO
Rooms: 11
Beds: 5
Baths: 4
Approx Sq Ft: 4,529
|
Price: $16,250,000
Retax: $8,943
Maint/CC: $7,773
Tax Deduct: 0%
Finance Allowed: 75%
|
Attended Lobby: Yes
Outdoor: Terrace
Garage: Yes
Health Club: Yes
|
Nghbd: West Village
Views: City:Full
Condition: Good
|
|
|
|
|
|
|
5.
|
|
150 Central Park South - 2501 (Click address for more details)
|
Listing #: 609152
|
Type: COOP
Rooms: 7
Beds: 3
Baths: 3.5
|
Price: $16,000,000
Retax: $0
Maint/CC: $10,069
Tax Deduct: 26%
Finance Allowed: 0%
|
Attended Lobby: Yes
Health Club: Fitness Room
Flip Tax: 2%: Payable By Buyer.
|
Sect: Middle West Side
Condition: Excellent
|
|
|
|
|
|
|
6.
|
|
21 West 20th Street - PH2 (Click address for more details)
|
Listing #: 477360
|
Type: CONDO
Rooms: 10
Beds: 4
Baths: 4.5
Approx Sq Ft: 4,663
|
Price: $13,965,000
Retax: $2,274
Maint/CC: $9,089
Tax Deduct: 0%
Finance Allowed: 90%
|
Attended Lobby: Yes
Outdoor: Terrace
|
Sect: Middle East Side
Views: City
Condition: Excellent
|
|
|
|
|
|
|
7.
|
|
140 West 12th Street - PH6A (Click address for more details)
|
Listing #: 477041
|
Type: CONDO
Rooms: 6
Beds: 3
Baths: 4
Approx Sq Ft: 3,471
|
Price: $13,250,000
Retax: $6,977
Maint/CC: $6,067
Tax Deduct: 0%
Finance Allowed: 75%
|
Attended Lobby: Yes
Outdoor: Balcony
Garage: Yes
Health Club: Yes
|
Nghbd: West Village
Views: City:Full
Condition: Good
|
|
|
|
|
|
|
8.
|
|
443 Greenwich Street - 4E (Click address for more details)
|
Listing #: 612857
|
Type: CONDO
Rooms: 6
Beds: 3
Baths: 4.5
Approx Sq Ft: 4,526
|
Price: $13,250,000
Retax: $4,546
Maint/CC: $5,245
Tax Deduct: 0%
Finance Allowed: 90%
|
Attended Lobby: Yes
Garage: Yes
Flip Tax: ASK EXCL BROKER
|
Nghbd: Tribeca
Condition: Excellent
|
|
|
|
|
|
|
9.
|
|
40 East 72nd Street - 3 (Click address for more details)
|
Listing #: 611881
|
Type: CONDO
Rooms: 6
Beds: 3
Baths: 3.5
Approx Sq Ft: 3,132
|
Price: $11,650,000
Retax: $3,305
Maint/CC: $3,305
Tax Deduct: 0%
Finance Allowed: 85%
|
Attended Lobby: No
Outdoor: Balcony
Flip Tax: ASK EXCL BROKER
|
Condition: New
|
|
|
|
|
|
|
10.
|
|
160 Leroy Street - NORTH9B (Click address for more details)
|
Listing #: 571011
|
Type: CONDO
Rooms: 8
Beds: 4
Baths: 4.5
Approx Sq Ft: 2,792
|
Price: $10,750,000
Retax: $3,827
Maint/CC: $3,943
Tax Deduct: 0%
Finance Allowed: 0%
|
Attended Lobby: No
|
Nghbd: West Village
|
|
|
|
|
|
|
11.
|
|
50 Riverside Boulevard - 25B (Click address for more details)
|
Listing #: 526384
|
Type: CONDO
Rooms: 7
Beds: 4
Baths: 4
Approx Sq Ft: 3,348
|
Price: $8,150,000
Retax: $207
Maint/CC: $3,740
Tax Deduct: 0%
Finance Allowed: 90%
|
Attended Lobby: Yes
Garage: Yes
Health Club: Yes
|
Sect: Upper West Side
Condition: Excellent
|
|
|
|
|
|
|
12.
|
|
1185 Park Avenue - 4D (Click address for more details)
|
Listing #: 325242
|
Type: COOP
Rooms: 9
Beds: 4
Baths: 3.5
|
Price: $7,750,000
Retax: $0
Maint/CC: $6,065
Tax Deduct: 38%
Finance Allowed: 50%
|
Attended Lobby: Yes
Health Club: Fitness Room
Flip Tax: 2%.
|
Sect: Upper East Side
Views: City
Condition: GOOD
|
|
|
|
|
|
|
13.
|
|
117 East 57th Street - 43AB (Click address for more details)
|
Listing #: 605287
|
Type: CONDO
Rooms: 7
Beds: 4
Baths: 4.5
Approx Sq Ft: 3,254
|
Price: $6,250,000
Retax: $3,939
Maint/CC: $5,123
Tax Deduct: 0%
Finance Allowed: 90%
|
Attended Lobby: Yes
Outdoor: Garden
Garage: Yes
Flip Tax: None.
|
Sect: Middle East Side
|
|
|
|
|
|
|
14.
|
|
555 West 59th Street - 24D (Click address for more details)
|
Listing #: 264107
|
Type: CONDO
Rooms: 8
Beds: 5
Baths: 4
Approx Sq Ft: 2,744
|
Price: $5,500,000
Retax: $2,172
Maint/CC: $3,100
Tax Deduct: 0%
Finance Allowed: 90%
|
Attended Lobby: Yes
Outdoor: Terrace
Garage: Yes
Health Club: Yes
|
Sect: Upper West Side
Views: City
Condition: Good
|
|
|
|
|
|
|
15.
|
|
344 West 72nd Street - 602 (Click address for more details)
|
Listing #: 523381
|
Type: COOP
Rooms: 6
Beds: 4
Baths: 3
Approx Sq Ft: 2,767
|
Price: $5,370,000
Retax: $0
Maint/CC: $4,886
Tax Deduct: 0%
Finance Allowed: 0%
|
Attended Lobby: Yes
|
Sect: Upper West Side
Condition: Good
|
|
|
|
|
|
|
16.
|
|
559 West 23rd Street - PH12 (Click address for more details)
|
Listing #: 599885
|
Type: CONDO
Rooms: 5
Beds: 3
Baths: 2
Approx Sq Ft: 1,765
|
Price: $5,350,000
Retax: $3,354
Maint/CC: $1,823
Tax Deduct: 0%
Finance Allowed: 100%
|
Attended Lobby: No
Outdoor: Terrace
Flip Tax: --NO--
|
Nghbd: Chelsea
Views: City:Full
Condition: Good
|
|
|
|
|
|
|
17.
|
|
32 West 18th Street - 5B (Click address for more details)
|
Listing #: 200657
|
Type: CONDO
Rooms: 6
Beds: 3
Baths: 3.5
Approx Sq Ft: 3,292
|
Price: $4,750,000
Retax: $3,617
Maint/CC: $2,820
Tax Deduct: 0%
Finance Allowed: 0%
|
Attended Lobby: Yes
|
Nghbd: Chelsea
Condition: NEW
|
|
|
|
|
|
|
18.
|
|
5 Franklin Place - 12A (Click address for more details)
|
Listing #: 272404
|
Type: CONDO
Rooms: 6
Beds: 3
Baths: 3.5
Approx Sq Ft: 1,840
|
Price: $4,650,000
Retax: $1,808
Maint/CC: $2,047
Tax Deduct: 0%
Finance Allowed: 90%
|
Attended Lobby: Yes
Outdoor: Balcony
Garage: Yes
Health Club: Fitness Room
|
Nghbd: Tribeca
Views: City
Condition: New Development
|
|
|
|
|
|
|
19.
|
|
47 Vestry Street - 3S
|
Listing #: 223531
|
Type: COOP
Rooms: 6
Beds: 4
Baths: 2.5
Approx Sq Ft: 2,375
|
Price: $4,500,000
Retax: $0
Maint/CC: $1,984
Tax Deduct: 0%
Finance Allowed: 75%
|
Attended Lobby: No
|
Nghbd: Soho
Views: CITY
Condition: Mint
|
|
|
|
|
|
|
20.
|
|
21 East 61st Street - 7D (Click address for more details)
|
Listing #: 455368
|
Type: CONDP
Rooms: 4.5
Beds: 2
Baths: 2.5
Approx Sq Ft: 1,428
|
Price: $4,450,000
Retax: $0
Maint/CC: $4,500
Tax Deduct: 0%
Finance Allowed: 100%
|
Attended Lobby: Yes
Health Club: Yes
|
Sect: Upper East Side
Views: CITY
Condition: Excellent
|
|
|
|
|
|
|
21.
|
|
219 West 81st Street - 9A (Click address for more details)
|
Listing #: 604969
|
Type: CONDO
Rooms: 7
Beds: 3
Baths: 2.5
Approx Sq Ft: 2,117
|
Price: $4,295,000
Retax: $1,781
Maint/CC: $1,935
Tax Deduct: 0%
Finance Allowed: 90%
|
Attended Lobby: Yes
Health Club: Fitness Room
|
Sect: Upper West Side
|
|
|
|
|
|
|
22.
|
|
34 West 17th Street - 5 (Click address for more details)
|
Listing #: 604530
|
Type: CONDO
Rooms: 7
Beds: 2
Baths: 3
Approx Sq Ft: 2,252
|
Price: $4,175,000
Retax: $0
Maint/CC: $2,198
Tax Deduct: 0%
Finance Allowed: 0%
|
Attended Lobby: No
|
Nghbd: Flatiron
|
|
|
|
|
|
|
23.
|
|
252 East 57th Street - 44D (Click address for more details)
|
Listing #: 609970
|
Type: CONDO
Rooms: 4
Beds: 2
Baths: 2.5
Approx Sq Ft: 1,739
|
Price: $4,020,000
Retax: $1,407
Maint/CC: $3,098
Tax Deduct: 0%
Finance Allowed: 0%
|
Attended Lobby: Yes
Garage: Yes
Health Club: Yes
|
Sect: Middle East Side
|
|
|
|
|
|
All information regarding a property for sale, rental or financing is from sources deemed reliable but is subject to errors, omissions, changes in price, prior sale or withdrawal without notice. No representation is made as to the accuracy of any description. All measurements and square footages are approximate and all information should be confirmed by customer.
Powered by 





