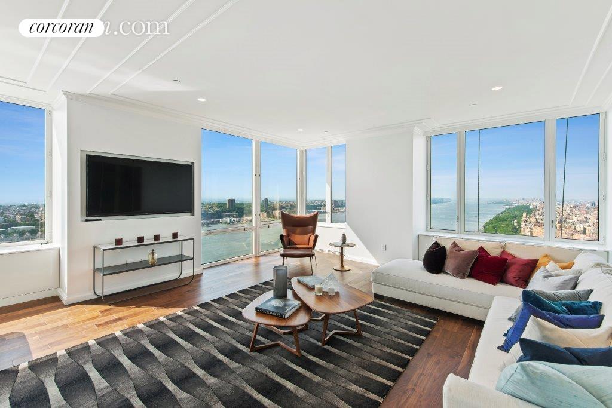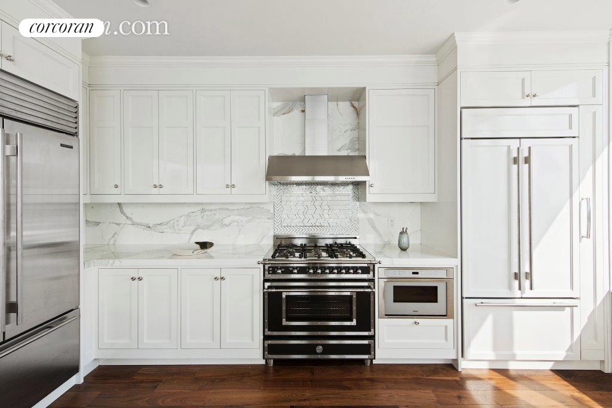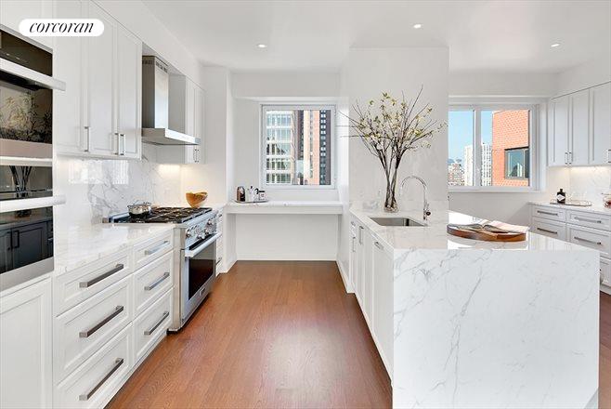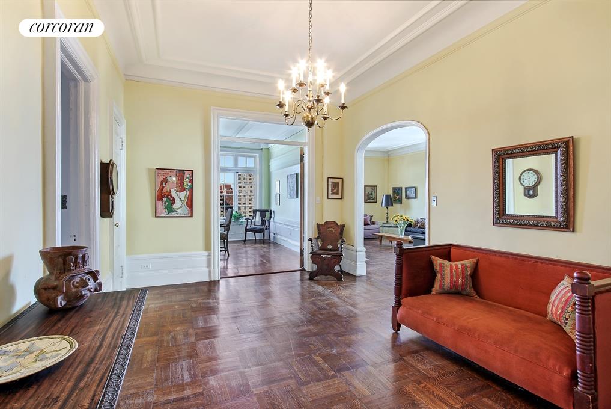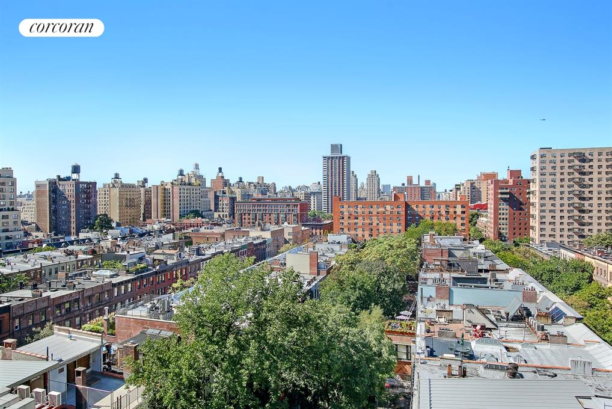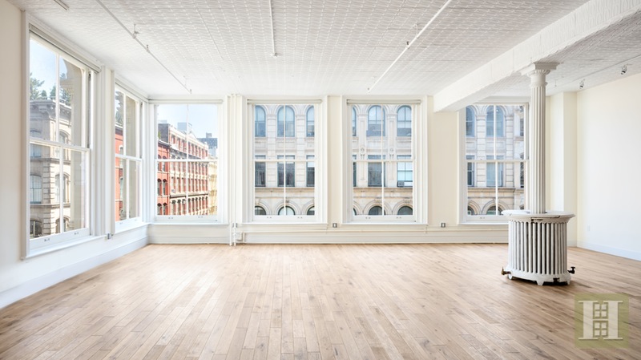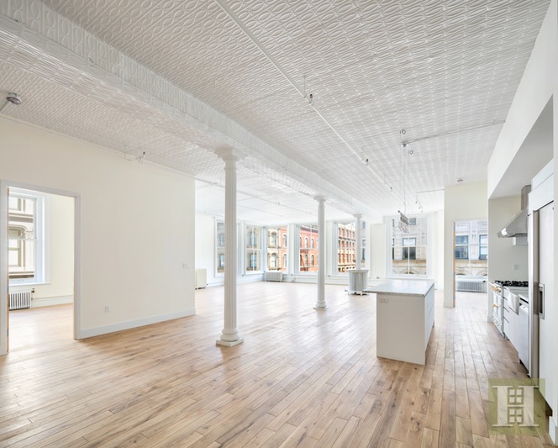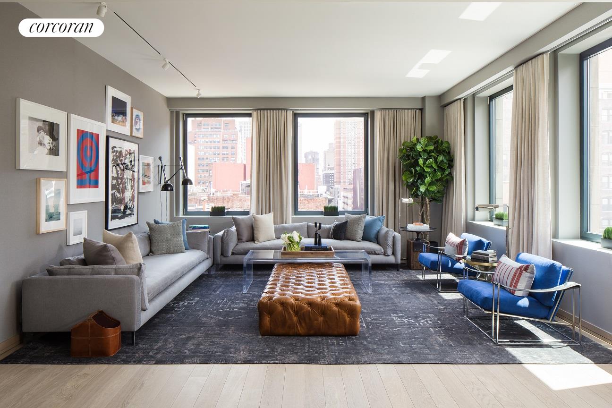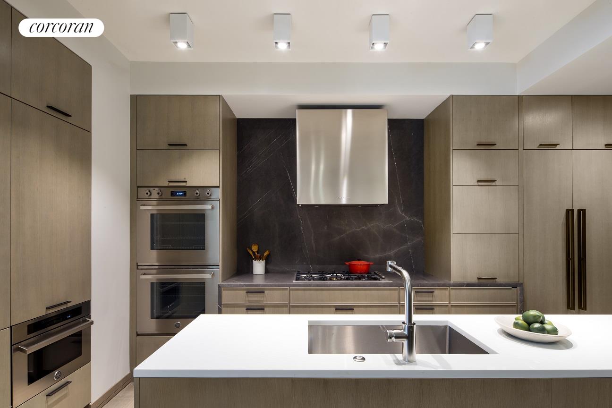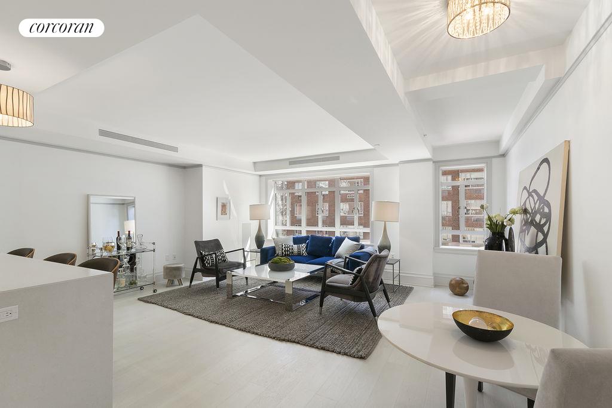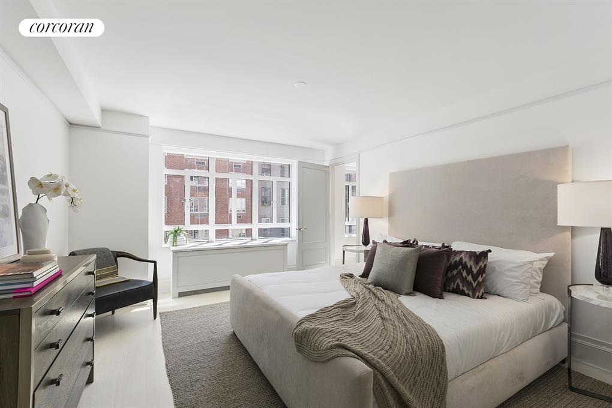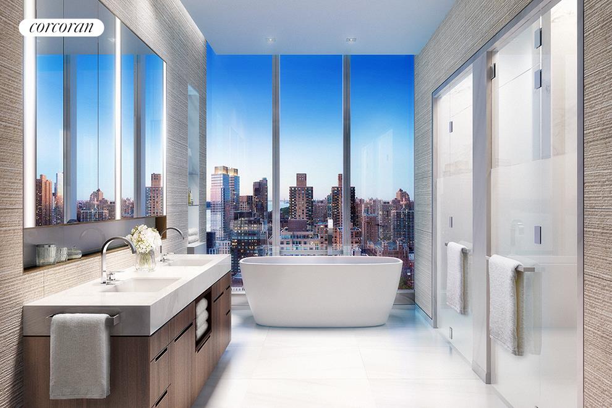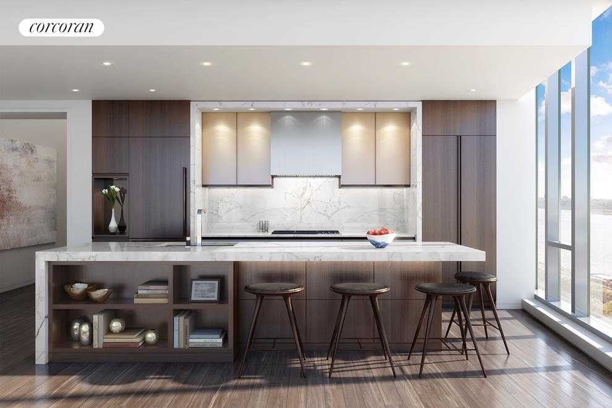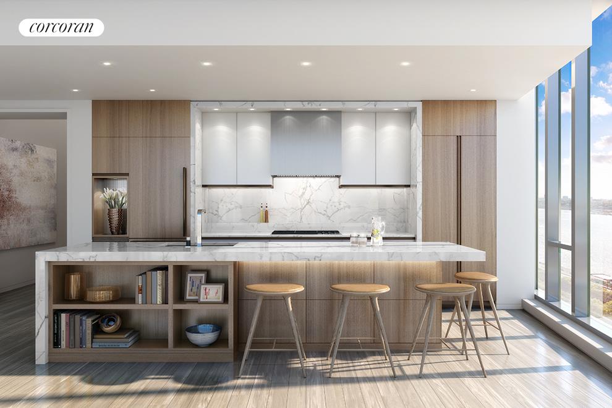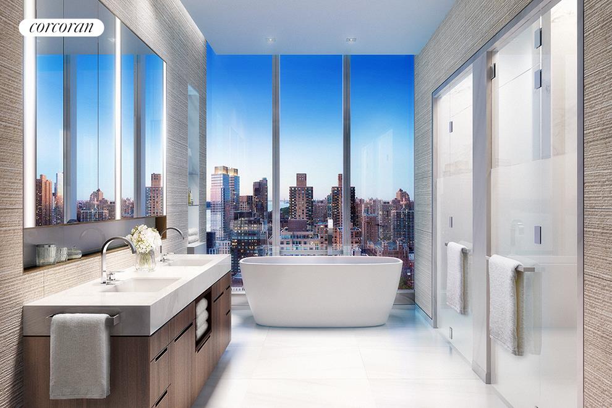|
Sales Report Created: Sunday, November 13, 2016 - Listings Shown: 20
|
Page Still Loading... Please Wait


|
1.
|
|
1 Central Park South - 1801 (Click address for more details)
|
Listing #: 266346
|
Type: CONDO
Rooms: 7
Beds: 4
Baths: 3.5
Approx Sq Ft: 4,064
|
Price: $17,900,000
Retax: $11,412
Maint/CC: $5,221
Tax Deduct: 0%
Finance Allowed: 90%
|
Attended Lobby: Yes
Garage: Yes
Health Club: Fitness Room
|
Sect: Middle East Side
Views: Central Park
Condition: very good
|
|
|
|
|
|
|
2.
|
|
220 Riverside Boulevard - PHA (Click address for more details)
|
Listing #: 550737
|
Type: CONDO
Rooms: 10
Beds: 4
Baths: 3.5
Approx Sq Ft: 4,000
|
Price: $12,100,000
Retax: $7,510
Maint/CC: $4,300
Tax Deduct: 0%
Finance Allowed: 90%
|
Attended Lobby: Yes
Garage: Yes
Health Club: Yes
|
Sect: Upper West Side
Views: City:Full
|
|
|
|
|
|
|
3.
|
|
100 Barrow Street - 7A (Click address for more details)
|
Listing #: 591496
|
Type: COOP
Rooms: 9
Beds: 4
Baths: 4.5
Approx Sq Ft: 3,813
|
Price: $11,809,990
Retax: $0
Maint/CC: $10,926
Tax Deduct: 0%
Finance Allowed: 0%
|
Attended Lobby: Yes
Outdoor: Terrace
Health Club: Fitness Room
|
Nghbd: West Village
Condition: new construction
|
|
|
|
|
|
|
4.
|
|
515 Park Avenue - 18FL (Click address for more details)
|
Listing #: 556376
|
Type: CONDO
Rooms: 6
Beds: 4
Baths: 4
Approx Sq Ft: 3,257
|
Price: $11,500,000
Retax: $4,125
Maint/CC: $6,010
Tax Deduct: 0%
Finance Allowed: 90%
|
Attended Lobby: Yes
Health Club: Fitness Room
Flip Tax: 1%: Payable By Buyer.
|
Sect: Middle East Side
|
|
|
|
|
|
|
5.
|
|
165 Charles Street - 13 (Click address for more details)
|
Listing #: 167896
|
Type: CONDO
Rooms: 5
Beds: 3
Baths: 3
Approx Sq Ft: 2,541
|
Price: $9,150,000
Retax: $2,411
Maint/CC: $5,412
Tax Deduct: 0%
Finance Allowed: 90%
|
Attended Lobby: Yes
Outdoor: Terrace
Health Club: Fitness Room
|
Nghbd: West Village
Views: River and Park
Condition: NEW
|
|
|
|
|
|
|
6.
|
|
200 East 94th Street - PHS (Click address for more details)
|
Listing #: 614072
|
Type: CONDO
Rooms: 8
Beds: 4
Baths: 4
Approx Sq Ft: 3,203
|
Price: $6,950,000
Retax: $3,724
Maint/CC: $3,504
Tax Deduct: 69%
Finance Allowed: 80%
|
Attended Lobby: Yes
Garage: Yes
Health Club: Yes
|
Sect: Upper East Side
Views: city
Condition: New
|
|
|
|
|
|
|
7.
|
|
285 Central Park West - 10W (Click address for more details)
|
Listing #: 609537
|
Type: COOP
Rooms: 8
Beds: 4
Baths: 3
|
Price: $5,900,000
Retax: $0
Maint/CC: $5,383
Tax Deduct: 47%
Finance Allowed: 50%
|
Attended Lobby: Yes
|
Sect: Upper West Side
Views: City:Full
Condition: Fair
|
|
|
|
|
|
|
8.
|
|
54 Greene Street - 4B (Click address for more details)
|
Listing #: 613348
|
Type: CONDO
Rooms: 5
Beds: 3
Baths: 2.5
Approx Sq Ft: 2,946
|
Price: $5,898,000
Retax: $1,523
Maint/CC: $1,151
Tax Deduct: 0%
Finance Allowed: 90%
|
Attended Lobby: No
|
Nghbd: Soho
Views: CITY
Condition: NEW
|
|
|
|
|
|
|
9.
|
|
88 Lexington Avenue - 705 (Click address for more details)
|
Listing #: 596865
|
Type: CONDO
Rooms: 6
Beds: 4
Baths: 3
Approx Sq Ft: 2,606
|
Price: $5,625,000
Retax: $3,090
Maint/CC: $2,476
Tax Deduct: 0%
Finance Allowed: 0%
|
Attended Lobby: Yes
|
Sect: Middle East Side
Condition: Good
|
|
|
|
|
|
|
10.
|
|
34 West 17th Street - PH (Click address for more details)
|
Listing #: 604697
|
Type: CONDO
Rooms: 7
Beds: 3
Baths: 2.5
Approx Sq Ft: 2,325
|
Price: $5,550,000
Retax: $0
Maint/CC: $2,270
Tax Deduct: 0%
Finance Allowed: 0%
|
Attended Lobby: No
Outdoor: Terrace
|
Nghbd: Flatiron
|
|
|
|
|
|
|
11.
|
|
135 West 52nd Street - 28A (Click address for more details)
|
Listing #: 501869
|
Type: CONDO
Rooms: 7
Beds: 4
Baths: 3.5
Approx Sq Ft: 2,227
|
Price: $5,300,000
Retax: $3,270
Maint/CC: $2,288
Tax Deduct: 0%
Finance Allowed: 90%
|
Attended Lobby: No
|
Sect: Middle West Side
|
|
|
|
|
|
|
12.
|
|
255 East 74th Street - 19A (Click address for more details)
|
Listing #: 251539
|
Type: CONDO
Rooms: 6.5
Beds: 4
Baths: 3.5
Approx Sq Ft: 2,328
|
Price: $5,250,000
Retax: $1,730
Maint/CC: $2,916
Tax Deduct: 0%
Finance Allowed: 90%
|
Attended Lobby: Yes
Health Club: Yes
|
Sect: Upper East Side
Views: CITY
Condition: Mint
|
|
|
|
|
|
|
13.
|
|
157 West 57th Street - 34E (Click address for more details)
|
Listing #: 614161
|
Type: CONDO
Rooms: 4
Beds: 1
Baths: 2
Approx Sq Ft: 1,443
|
Price: $4,900,000
Retax: $702
Maint/CC: $1,792
Tax Deduct: 0%
Finance Allowed: 0%
|
Attended Lobby: Yes
Garage: Yes
Health Club: Yes
|
Sect: Middle West Side
Condition: new
|
|
|
|
|
|
|
14.
|
|
250 West Street - 9G (Click address for more details)
|
Listing #: 398379
|
Type: CONDO
Rooms: 6
Beds: 3
Baths: 3.5
Approx Sq Ft: 1,973
|
Price: $4,495,000
Retax: $1,403
Maint/CC: $1,533
Tax Deduct: 0%
Finance Allowed: 90%
|
Attended Lobby: Yes
Health Club: Yes
|
Nghbd: Tribeca
Views: Sweeping.
|
|
|
|
|
|
|
15.
|
|
438 East 12th Street - PHC (Click address for more details)
|
Listing #: 613673
|
Type: CONDO
Rooms: 4
Beds: 2
Baths: 2.5
Approx Sq Ft: 1,658
|
Price: $4,475,000
Retax: $2,681
Maint/CC: $1,979
Tax Deduct: 0%
Finance Allowed: 0%
|
Attended Lobby: No
|
Nghbd: East Village
|
|
|
|
|
|
|
16.
|
|
21 East 61st Street - 3D (Click address for more details)
|
Listing #: 450635
|
Type: CONDP
Rooms: 4.5
Beds: 2
Baths: 2
Approx Sq Ft: 1,428
|
Price: $4,350,000
Retax: $0
Maint/CC: $4,445
Tax Deduct: 0%
Finance Allowed: 100%
|
Attended Lobby: Yes
Health Club: Yes
|
Sect: Upper East Side
Views: City/Tree Top
Condition: Good
|
|
|
|
|
|
|
17.
|
|
155 West 18th Street - 601 (Click address for more details)
|
Listing #: 588909
|
Type: CONDO
Rooms: 4
Beds: 3
Baths: 3.5
Approx Sq Ft: 1,951
|
Price: $4,250,000
Retax: $2,279
Maint/CC: $2,973
Tax Deduct: 0%
Finance Allowed: 90%
|
Attended Lobby: Yes
Health Club: Fitness Room
|
Nghbd: Chelsea
Condition: Mint
|
|
|
|
|
|
|
18.
|
|
177 Ninth Avenue - 5D (Click address for more details)
|
Listing #: 322459
|
Type: CONDP
Rooms: 4
Beds: 2
Baths: 2.5
Approx Sq Ft: 1,732
|
Price: $4,195,000
Retax: $0
Maint/CC: $3,506
Tax Deduct: 0%
Finance Allowed: 0%
|
Attended Lobby: Yes
Garage: Yes
Health Club: Fitness Room
|
Nghbd: Chelsea
Views: City
Condition: NEW
|
|
|
|
|
|
|
19.
|
|
1 West End Avenue - 23C (Click address for more details)
|
Listing #: 561523
|
Type: CONDO
Rooms: 5
Beds: 3
Baths: 3
Approx Sq Ft: 2,013
|
Price: $4,140,000
Retax: $141
Maint/CC: $2,346
Tax Deduct: 0%
Finance Allowed: 80%
|
Attended Lobby: Yes
Garage: Yes
|
Sect: Upper West Side
Condition: Good
|
|
|
|
|
|
|
20.
|
|
1 West End Avenue - 20D (Click address for more details)
|
Listing #: 609198
|
Type: CONDO
Rooms: 5
Beds: 3
Baths: 3
Approx Sq Ft: 2,013
|
Price: $4,050,000
Retax: $141
Maint/CC: $2,346
Tax Deduct: 0%
Finance Allowed: 80%
|
Attended Lobby: Yes
Garage: Yes
|
Sect: Upper West Side
Views: City:Full
Condition: Good
|
|
|
|
|
|
All information regarding a property for sale, rental or financing is from sources deemed reliable but is subject to errors, omissions, changes in price, prior sale or withdrawal without notice. No representation is made as to the accuracy of any description. All measurements and square footages are approximate and all information should be confirmed by customer.
Powered by 







