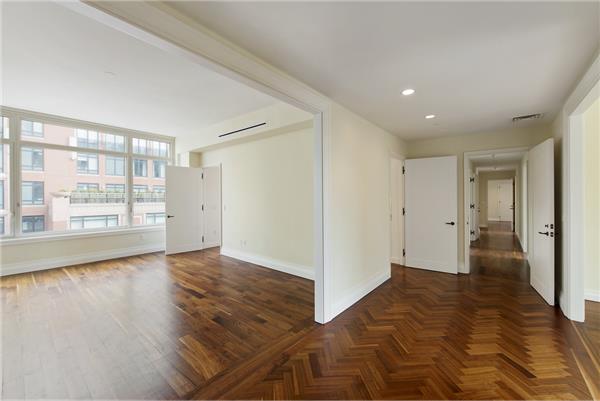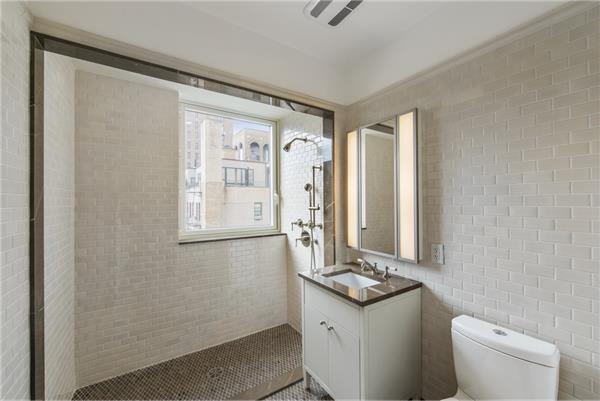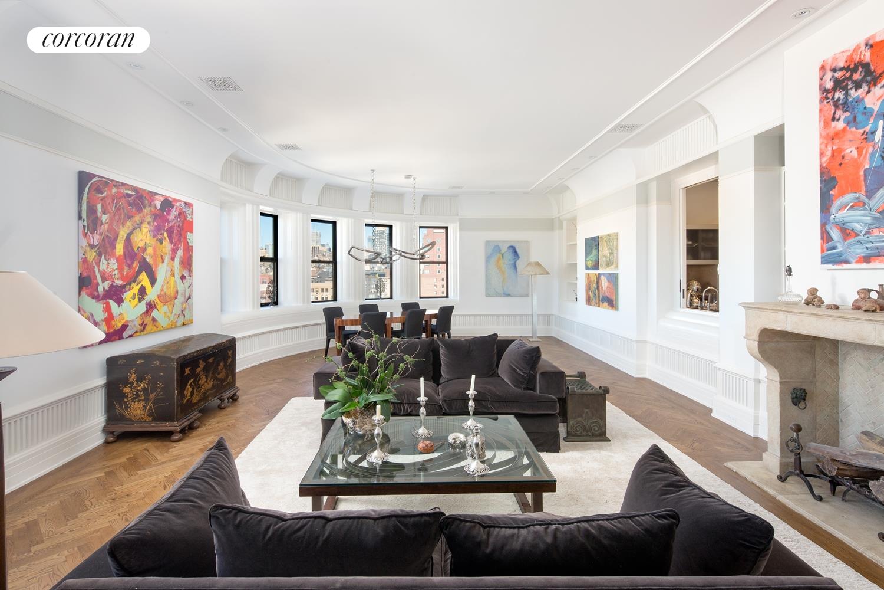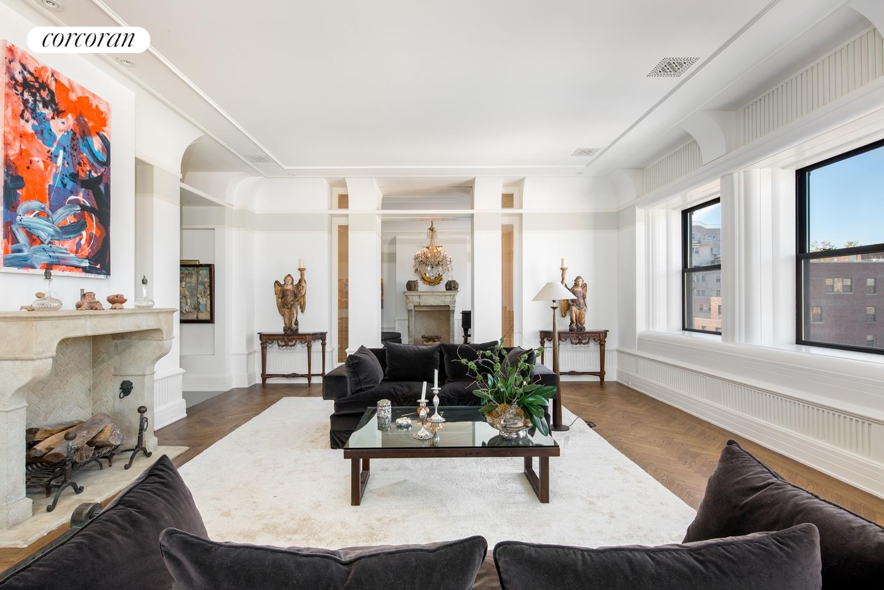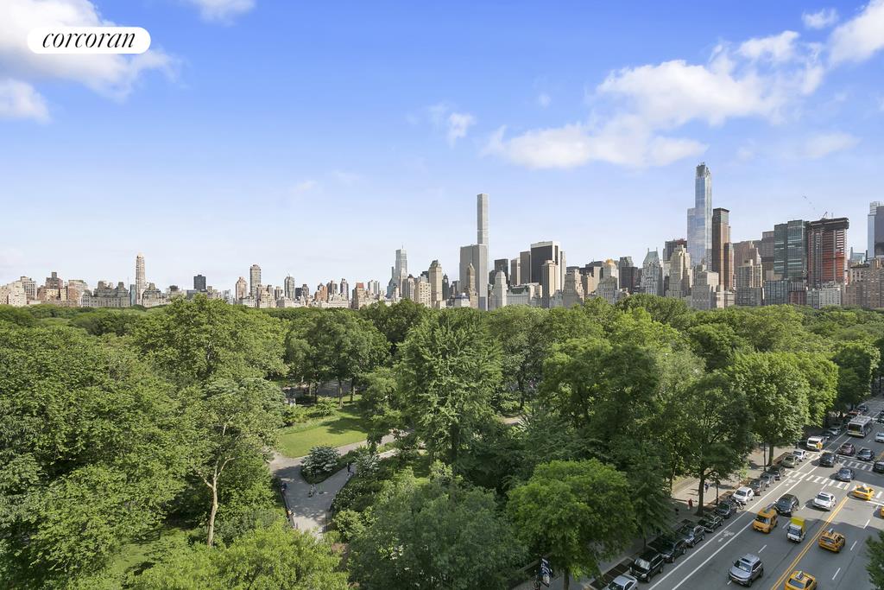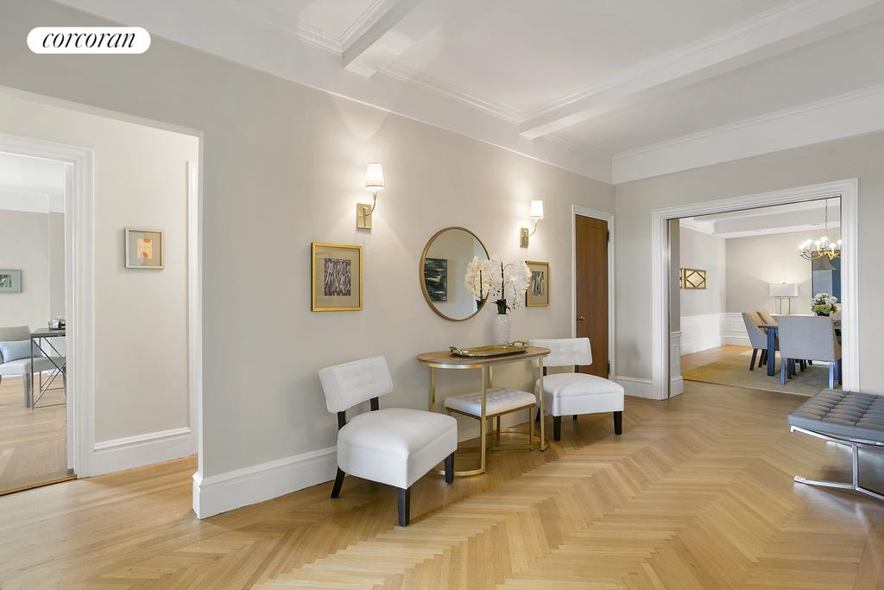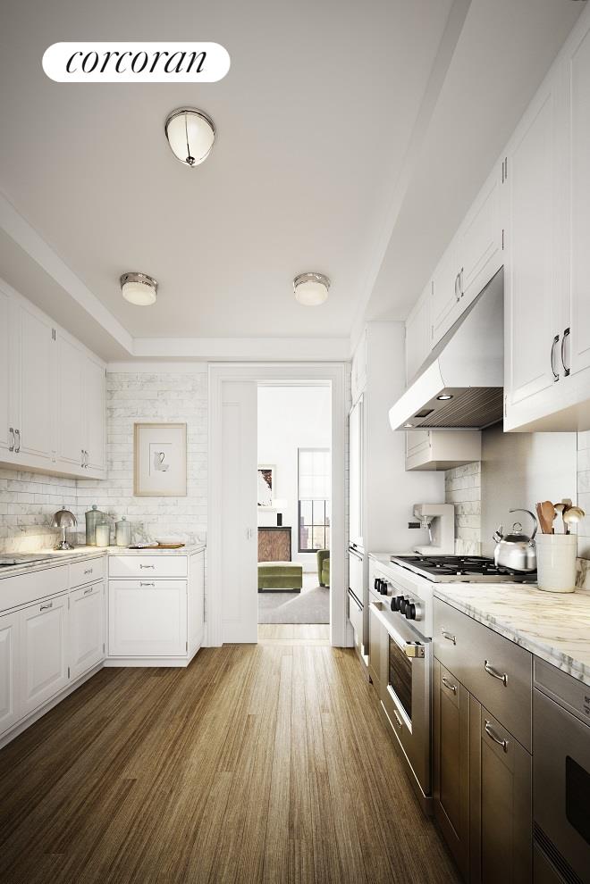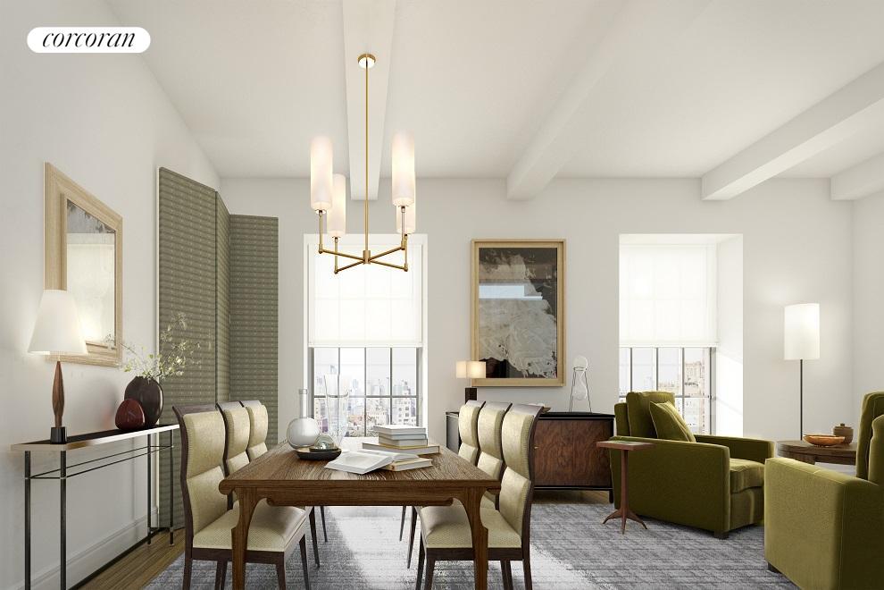|
Sales Report Created: Sunday, November 20, 2016 - Listings Shown: 17
|
Page Still Loading... Please Wait


|
1.
|
|
2150 Broadway - PH6C (Click address for more details)
|
Listing #: 364811
|
Type: CONDO
Rooms: 10
Beds: 7
Baths: 6.5
Approx Sq Ft: 4,172
|
Price: $12,995,000
Retax: $3,261
Maint/CC: $4,657
Tax Deduct: 0%
Finance Allowed: 0%
|
Attended Lobby: Yes
Outdoor: Terrace
Garage: Yes
Health Club: Fitness Room
|
Sect: Upper West Side
Views: City:Full
Condition: Excellent
|
|
|
|
|
|
|
2.
|
|
221 West 77th Street - 14 (Click address for more details)
|
Listing #: 556131
|
Type: CONDO
Rooms: 7
Beds: 5
Baths: 4.5
Approx Sq Ft: 3,493
|
Price: $12,750,000
Retax: $4,924
Maint/CC: $3,817
Tax Deduct: 0%
Finance Allowed: 0%
|
Attended Lobby: Yes
Outdoor: Yes
Garage: Yes
Health Club: Fitness Room
|
Sect: Upper West Side
|
|
|
|
|
|
|
3.
|
|
15 Renwick Street - PH1 (Click address for more details)
|
Listing #: 607275
|
Type: CONDO
Rooms: 6
Beds: 3
Baths: 3.5
Approx Sq Ft: 3,553
|
Price: $10,950,000
Retax: $4,048
Maint/CC: $6,157
Tax Deduct: 0%
Finance Allowed: 90%
|
Attended Lobby: Yes
Outdoor: Terrace
|
Nghbd: Soho
Condition: Mint
|
|
|
|
|
|
|
4.
|
|
65 West 13th Street - 10BC (Click address for more details)
|
Listing #: 309119
|
Type: CONDO
Rooms: 10
Beds: 5
Baths: 4
Approx Sq Ft: 4,535
|
Price: $9,950,000
Retax: $4,069
Maint/CC: $3,565
Tax Deduct: 0%
Finance Allowed: 0%
|
Attended Lobby: Yes
Health Club: Fitness Room
|
Nghbd: West Village
|
|
|
|
|
|
|
5.
|
|
212 Fifth Avenue - 16B (Click address for more details)
|
Listing #: 575110
|
Type: CONDO
Rooms: 6
Beds: 3
Baths: 3.5
Approx Sq Ft: 3,078
|
Price: $9,500,000
Retax: $3,788
Maint/CC: $3,393
Tax Deduct: 0%
Finance Allowed: 80%
|
Attended Lobby: Yes
Health Club: Yes
Flip Tax: ASK EXCL BROKER
|
Nghbd: Flatiron
Views: City:Full
Condition: Excellent
|
|
|
|
|
|
|
6.
|
|
252 East 57th Street - 53C (Click address for more details)
|
Listing #: 589489
|
Type: CONDO
Rooms: 6
Beds: 3
Baths: 3.5
Approx Sq Ft: 3,047
|
Price: $9,100,000
Retax: $2,493
Maint/CC: $5,487
Tax Deduct: 0%
Finance Allowed: 0%
|
Attended Lobby: Yes
Outdoor: Yes
Garage: Yes
Health Club: Yes
|
Sect: Middle East Side
|
|
|
|
|
|
|
7.
|
|
91 Central Park West - 10A (Click address for more details)
|
Listing #: 592057
|
Type: COOP
Rooms: 8
Beds: 3
Baths: 3
|
Price: $7,995,000
Retax: $0
Maint/CC: $5,417
Tax Deduct: 50%
Finance Allowed: 40%
|
Attended Lobby: Yes
Health Club: Fitness Room
Flip Tax: 2%: Payable By Buyer.
|
Sect: Upper West Side
Views: City:Full
Condition: Excellent
|
|
|
|
|
|
|
8.
|
|
160 West 12th Street - 108 (Click address for more details)
|
Listing #: 479800
|
Type: CONDO
Rooms: 6
Beds: 3
Baths: 3
Approx Sq Ft: 2,455
|
Price: $7,950,000
Retax: $4,992
Maint/CC: $4,340
Tax Deduct: 0%
Finance Allowed: 75%
|
Attended Lobby: No
Garage: Yes
Health Club: Yes
|
Nghbd: West Village
Views: City:Partial
Condition: Good
|
|
|
|
|
|
|
9.
|
|
87 Leonard Street - MAISB (Click address for more details)
|
Listing #: 577145
|
Type: CONDO
Rooms: 9
Beds: 2
Baths: 2.5
Approx Sq Ft: 7,414
|
Price: $7,750,000
Retax: $5,355
Maint/CC: $3,216
Tax Deduct: 0%
Finance Allowed: 85%
|
Attended Lobby: No
|
Nghbd: Tribeca
Views: CITY
Condition: new
|
|
|
|
|
|
|
10.
|
|
330 East 72nd Street - 1/2DUPLEX (Click address for more details)
|
Listing #: 239293
|
Type: CONDO
Rooms: 9
Beds: 5
Baths: 4.5
Approx Sq Ft: 3,434
|
Price: $6,250,000
Retax: $4,427
Maint/CC: $4,912
Tax Deduct: 0%
Finance Allowed: 90%
|
Attended Lobby: Yes
Outdoor: Garden
Health Club: Fitness Room
|
Sect: Upper East Side
Condition: MINT
|
|
|
|
|
|
|
11.
|
|
925 Park Avenue - 3/4C (Click address for more details)
|
Listing #: 496466
|
Type: COOP
Rooms: 10
Beds: 4
Baths: 4.5
|
Price: $6,250,000
Retax: $0
Maint/CC: $6,338
Tax Deduct: 32%
Finance Allowed: 50%
|
Attended Lobby: Yes
Fire Place: 2
Flip Tax: 2% Payable by Buyer
|
Sect: Upper East Side
Condition: Estate
|
|
|
|
|
|
|
12.
|
|
1112 Park Avenue - 4A (Click address for more details)
|
Listing #: 102177
|
Type: COOP
Rooms: 9
Beds: 3
Baths: 4
|
Price: $5,800,000
Retax: $0
Maint/CC: $6,144
Tax Deduct: 32%
Finance Allowed: 50%
|
Attended Lobby: Yes
Health Club: Fitness Room
Flip Tax: 2%: Payable By Seller.
|
Sect: Upper East Side
Views: Park Avenue
|
|
|
|
|
|
|
13.
|
|
140 Fifth Avenue - 2FL (Click address for more details)
|
Listing #: 604204
|
Type: COOP
Rooms: 8
Beds: 3
Baths: 2.5
Approx Sq Ft: 3,270
|
Price: $4,995,000
Retax: $0
Maint/CC: $4,711
Tax Deduct: 44%
Finance Allowed: 75%
|
Attended Lobby: Yes
|
Nghbd: Lower Manhattan
Views: CITY
Condition: Good
|
|
|
|
|
|
|
14.
|
|
25 BEEKMAN PLACE - PH (Click address for more details)
|
Listing #: 139450
|
Type: CONDO
Rooms: 6
Beds: 3
Baths: 3.5
Approx Sq Ft: 3,742
|
Price: $4,950,000
Retax: $5,321
Maint/CC: $6,623
Tax Deduct: 0%
Finance Allowed: 100%
|
Attended Lobby: Yes
Outdoor: Terrace
Fire Place: 3
Flip Tax: 3.3
|
Sect: Middle East Side
Views: RIVER
Condition: Excellent
|
|
|
|
|
|
|
15.
|
|
252 East 57th Street - 39C (Click address for more details)
|
Listing #: 612057
|
Type: CONDO
Rooms: 5
Beds: 3
Baths: 3
Approx Sq Ft: 2,012
|
Price: $4,445,000
Retax: $1,637
Maint/CC: $3,603
Tax Deduct: 0%
Finance Allowed: 0%
|
Attended Lobby: Yes
Outdoor: Yes
Garage: Yes
Health Club: Yes
|
Sect: Middle East Side
|
|
|
|
|
|
|
16.
|
|
345 West 13th Street - 2H (Click address for more details)
|
Listing #: 101978
|
Type: CONDO
Rooms: 6
Beds: 3
Baths: 2.5
Approx Sq Ft: 2,573
|
Price: $4,295,000
Retax: $2,950
Maint/CC: $2,207
Tax Deduct: 0%
Finance Allowed: 90%
|
Attended Lobby: Yes
Outdoor: Garden
Flip Tax: None.
|
Nghbd: West Village
Views: terrace
|
|
|
|
|
|
|
17.
|
|
17 West 64th Street - PH (Click address for more details)
|
Listing #: 307955
|
Type: COOP
Rooms: 5
Beds: 3
Baths: 2
|
Price: $4,150,000
Retax: $0
Maint/CC: $4,461
Tax Deduct: 48%
Finance Allowed: 80%
|
Attended Lobby: No
Outdoor: Terrace
|
Sect: Upper West Side
Views: City:Full
Condition: Excellent
|
|
|
|
|
|
All information regarding a property for sale, rental or financing is from sources deemed reliable but is subject to errors, omissions, changes in price, prior sale or withdrawal without notice. No representation is made as to the accuracy of any description. All measurements and square footages are approximate and all information should be confirmed by customer.
Powered by 




