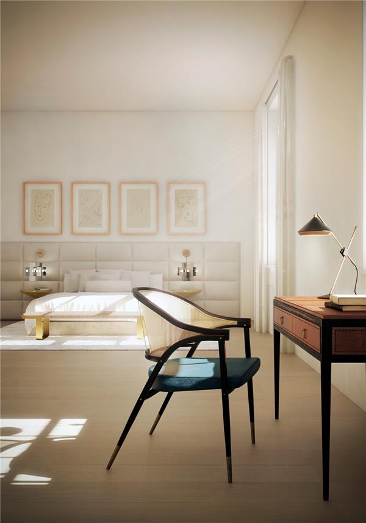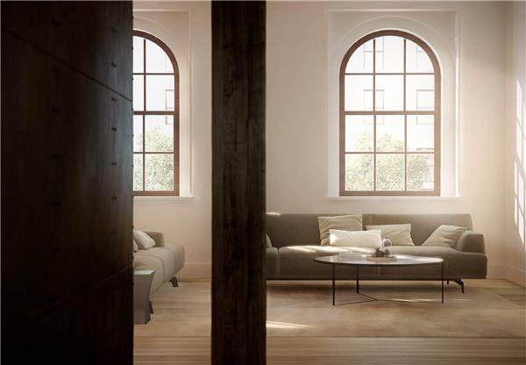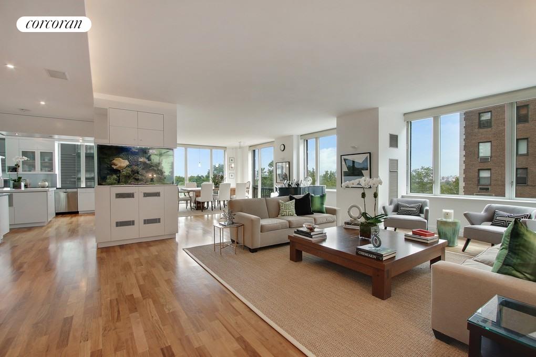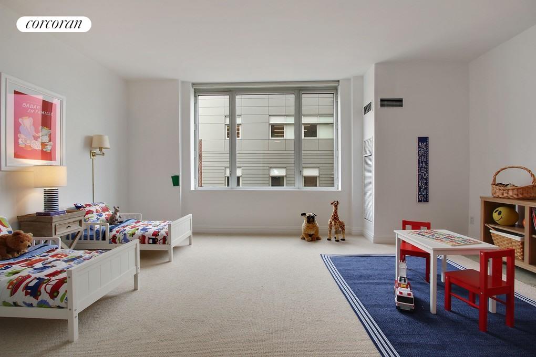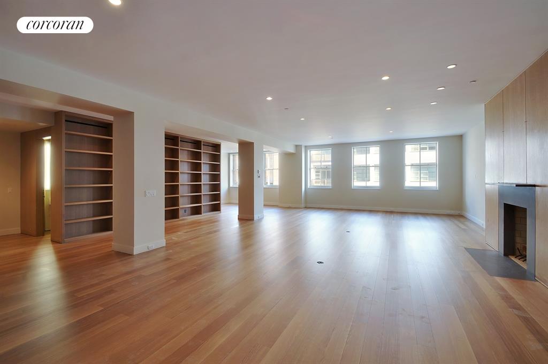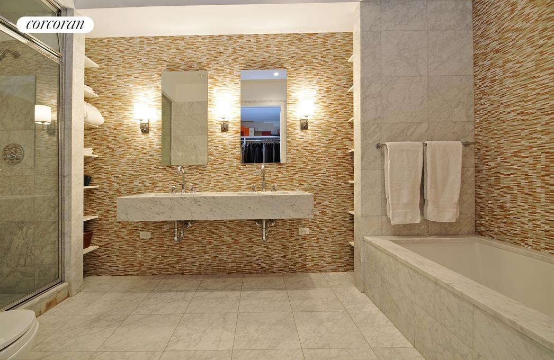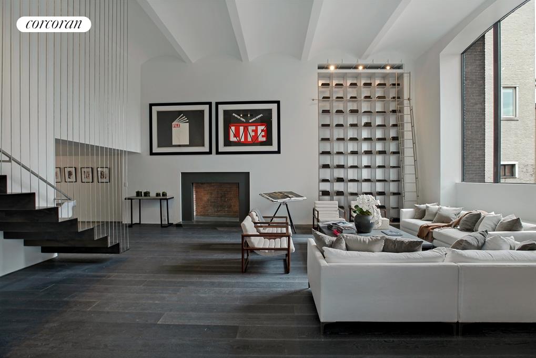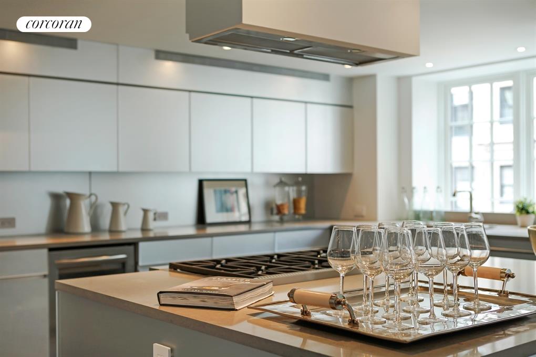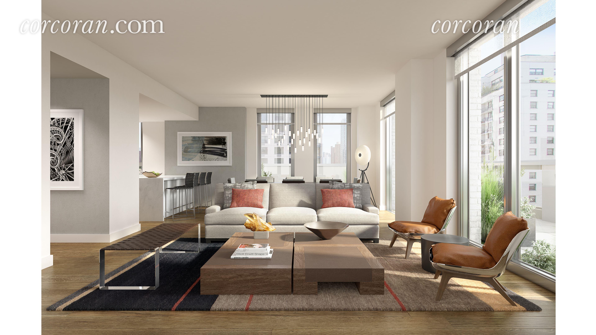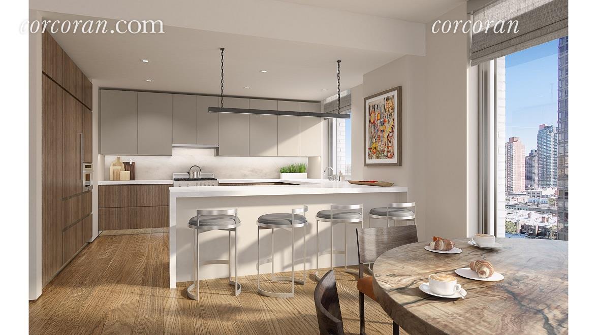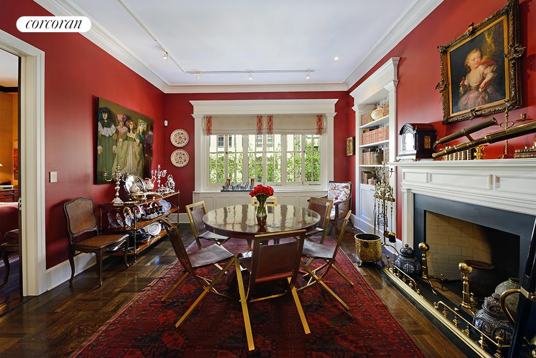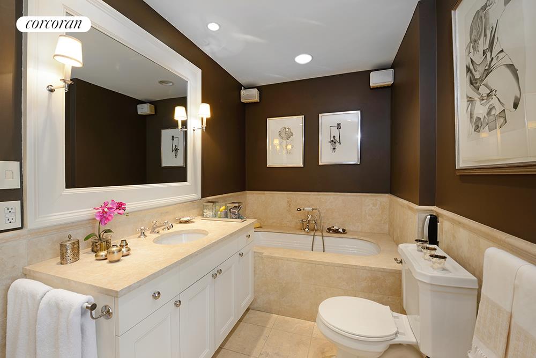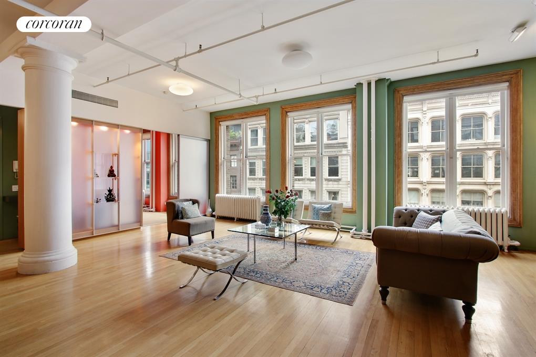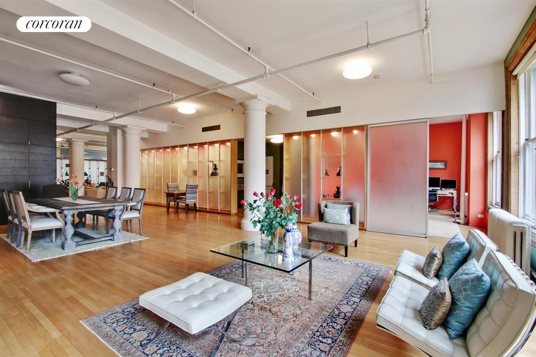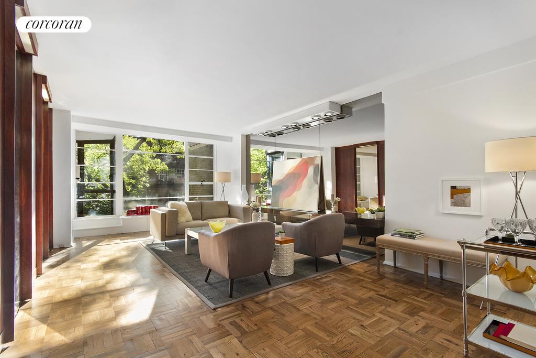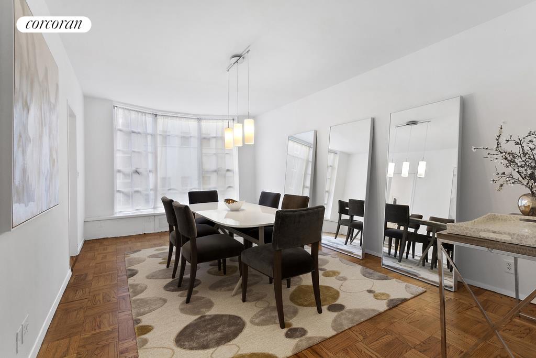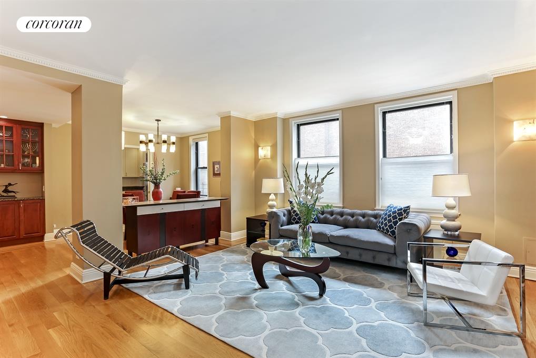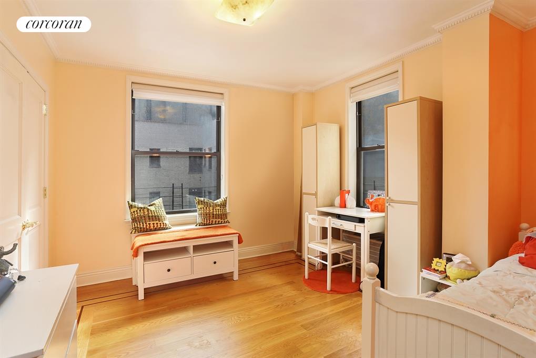|
Sales Report Created: Monday, November 28, 2016 - Listings Shown: 15
|
Page Still Loading... Please Wait


|
1.
|
|
443 Greenwich Street - 3C (Click address for more details)
|
Listing #: 515383
|
Type: CONDO
Rooms: 10
Beds: 4
Baths: 4.5
Approx Sq Ft: 3,667
|
Price: $10,950,000
Retax: $3,846
Maint/CC: $4,437
Tax Deduct: 0%
Finance Allowed: 90%
|
Attended Lobby: Yes
Garage: Yes
Flip Tax: ASK EXCL BROKER
|
Nghbd: Tribeca
Views: City:Full
Condition: Excellent
|
|
|
|
|
|
|
2.
|
|
45 East 22nd Street - 47A (Click address for more details)
|
Listing #: 579470
|
Type: CONDO
Rooms: 6
Beds: 3
Baths: 3
Approx Sq Ft: 2,478
|
Price: $9,465,000
Retax: $4,682
Maint/CC: $3,079
Tax Deduct: 0%
Finance Allowed: 90%
|
Attended Lobby: Yes
Garage: Yes
Health Club: Fitness Room
Flip Tax: Yes,
|
Nghbd: Flatiron
Condition: Good
|
|
|
|
|
|
|
3.
|
|
90 EAST END AVENUE - 7A (Click address for more details)
|
Listing #: 111933
|
Type: CONDO
Rooms: 11
Beds: 5
Baths: 5
Approx Sq Ft: 5,300
|
Price: $6,500,000
Retax: $6,378
Maint/CC: $6,238
Tax Deduct: 0%
Finance Allowed: 90%
|
Attended Lobby: Yes
Garage: Yes
Health Club: Fitness Room
|
Sect: Upper East Side
Views: PARK RIVER CITY
Condition: Good
|
|
|
|
|
|
|
4.
|
|
231 Tenth Avenue - PH4 (Click address for more details)
|
Listing #: 175632
|
Type: CONDO
Rooms: 6
Beds: 2
Baths: 2.5
Approx Sq Ft: 2,505
|
Price: $6,500,000
Retax: $4,348
Maint/CC: $3,654
Tax Deduct: 0%
Finance Allowed: 90%
|
Attended Lobby: Yes
Outdoor: Terrace
|
Nghbd: Chelsea
Views: City:Full
Condition: Good
|
|
|
|
|
|
|
5.
|
|
169 Hudson Street - 3S (Click address for more details)
|
Listing #: 615321
|
Type: CONDO
Rooms: 8
Beds: 4
Baths: 3
Approx Sq Ft: 4,383
|
Price: $6,000,000
Retax: $2,498
Maint/CC: $2,003
Tax Deduct: 0%
Finance Allowed: 90%
|
Attended Lobby: Yes
|
Nghbd: Tribeca
Condition: Excellent
|
|
|
|
|
|
|
6.
|
|
12 East 88th Street - PHA (Click address for more details)
|
Listing #: 614469
|
Type: CONDO
Rooms: 6
Beds: 2
Baths: 2.5
Approx Sq Ft: 1,948
|
Price: $5,875,000
Retax: $2,544
Maint/CC: $3,892
Tax Deduct: 0%
Finance Allowed: 0%
|
Attended Lobby: No
Health Club: Fitness Room
|
Sect: Upper East Side
|
|
|
|
|
|
|
7.
|
|
27 West 67th Street - 5FW (Click address for more details)
|
Listing #: 435320
|
Type: COOP
Rooms: 7
Beds: 3
Baths: 3
|
Price: $5,750,000
Retax: $0
Maint/CC: $5,477
Tax Deduct: 35%
Finance Allowed: 65%
|
Attended Lobby: Yes
Flip Tax: 2%. by Seller
|
Sect: Upper West Side
Views: City:Full
Condition: Good
|
|
|
|
|
|
|
8.
|
|
1160 Park Avenue - 3D (Click address for more details)
|
Listing #: 515304
|
Type: COOP
Rooms: 11
Beds: 4
Baths: 4
|
Price: $5,650,000
Retax: $0
Maint/CC: $6,191
Tax Deduct: 35%
Finance Allowed: 50%
|
Attended Lobby: Yes
Fire Place: 1
Health Club: Fitness Room
Flip Tax: 2%: Payable By Buyer.
|
Sect: Upper East Side
Views: City
Condition: GOOD
|
|
|
|
|
|
|
9.
|
|
360 East 89th Street - 8A (Click address for more details)
|
Listing #: 611785
|
Type: CONDO
Rooms: 5
Beds: 3
Baths: 3
Approx Sq Ft: 2,222
|
Price: $5,000,000
Retax: $2,836
Maint/CC: $2,438
Tax Deduct: 0%
Finance Allowed: 0%
|
Attended Lobby: Yes
Garage: Yes
Health Club: Fitness Room
|
Sect: Upper East Side
|
|
|
|
|
|
|
10.
|
|
16 East 84th Street - 3 (Click address for more details)
|
Listing #: 589257
|
Type: CONDO
Rooms: 5.5
Beds: 2
Baths: 2
Approx Sq Ft: 2,000
|
Price: $4,950,000
Retax: $2,224
Maint/CC: $2,198
Tax Deduct: 0%
Finance Allowed: 80%
|
Attended Lobby: No
|
Sect: Upper East Side
Condition: Good
|
|
|
|
|
|
|
11.
|
|
161 Maiden Lane - DUPLEX14 (Click address for more details)
|
Listing #: 589127
|
Type: CONDO
Rooms: 4
Beds: 2
Baths: 2.5
Approx Sq Ft: 1,918
|
Price: $4,250,000
Retax: $2,787
Maint/CC: $2,823
Tax Deduct: 0%
Finance Allowed: 90%
|
Attended Lobby: Yes
Health Club: Fitness Room
|
Nghbd: South Street Seaport
|
|
|
|
|
|
|
12.
|
|
60 White Street - 4W (Click address for more details)
|
Listing #: 570026
|
Type: CONDO
Rooms: 4
Beds: 2
Baths: 2.5
Approx Sq Ft: 1,962
|
Price: $4,240,000
Retax: $2,635
Maint/CC: $1,987
Tax Deduct: 0%
Finance Allowed: 90%
|
Attended Lobby: No
Health Club: Fitness Room
|
Nghbd: Tribeca
|
|
|
|
|
|
|
13.
|
|
476 Broadway - 4F (Click address for more details)
|
Listing #: 143578
|
Type: CONDO
Rooms: 7
Beds: 2
Baths: 3
Approx Sq Ft: 4,000
|
Price: $4,200,000
Retax: $4,954
Maint/CC: $2,934
Tax Deduct: 0%
Finance Allowed: 80%
|
Attended Lobby: No
|
Nghbd: Soho
Views: City:Partial
Condition: Good
|
|
|
|
|
|
|
14.
|
|
37 West 12th Street - 4J (Click address for more details)
|
Listing #: 583616
|
Type: COOP
Rooms: 7
Beds: 4
Baths: 3
|
Price: $4,150,000
Retax: $0
Maint/CC: $4,923
Tax Deduct: 45%
Finance Allowed: 50%
|
Attended Lobby: Yes
Outdoor: Balcony
Garage: Yes
Health Club: Fitness Room
Flip Tax: 2%: Payable By Buyer.
|
Nghbd: Central Village
Condition: Good
|
|
|
|
|
|
|
15.
|
|
514 West End Avenue - 8A9A (Click address for more details)
|
Listing #: 582683
|
Type: COOP
Rooms: 11
Beds: 4
Baths: 3
Approx Sq Ft: 2,550
|
Price: $4,000,000
Retax: $0
Maint/CC: $5,272
Tax Deduct: 50%
Finance Allowed: 80%
|
Attended Lobby: Yes
Garage: Yes
Flip Tax: None
|
Sect: Upper West Side
Condition: Excellent
|
|
|
|
|
|
All information regarding a property for sale, rental or financing is from sources deemed reliable but is subject to errors, omissions, changes in price, prior sale or withdrawal without notice. No representation is made as to the accuracy of any description. All measurements and square footages are approximate and all information should be confirmed by customer.
Powered by 





