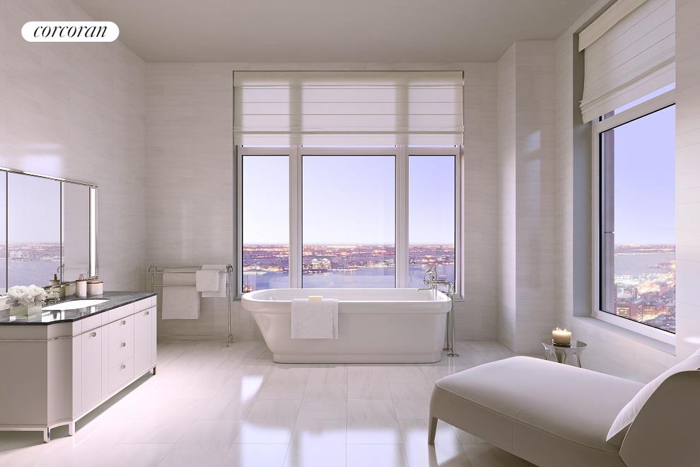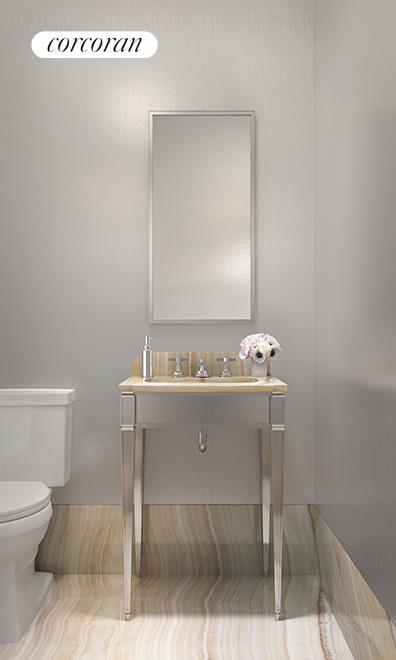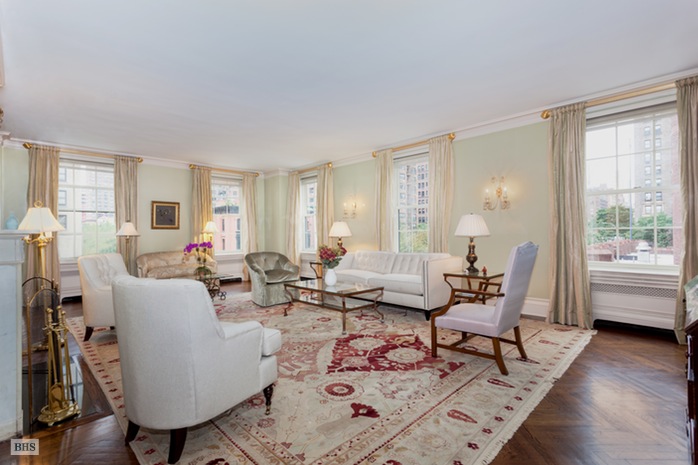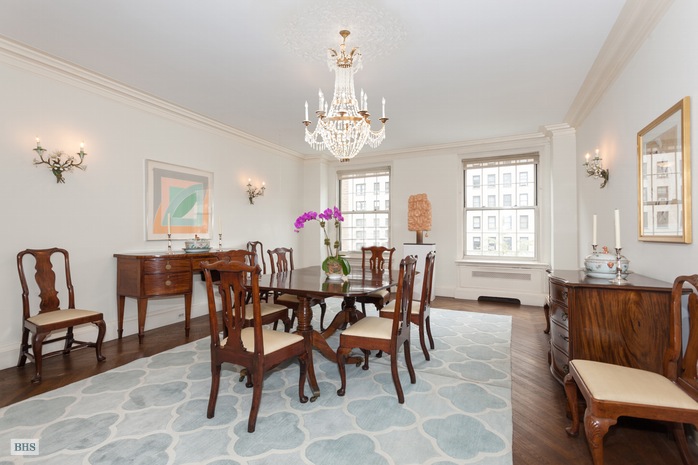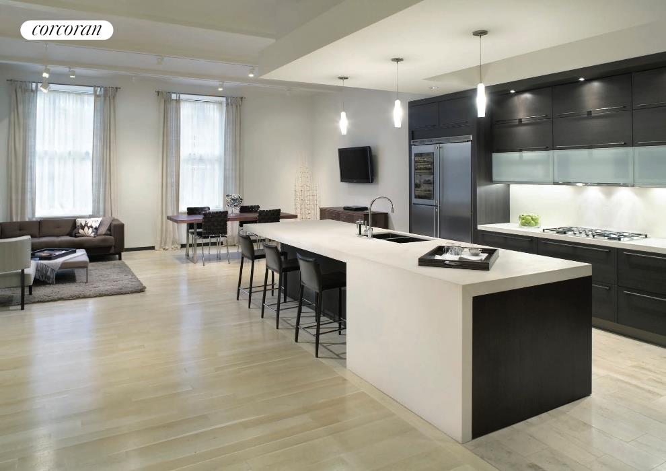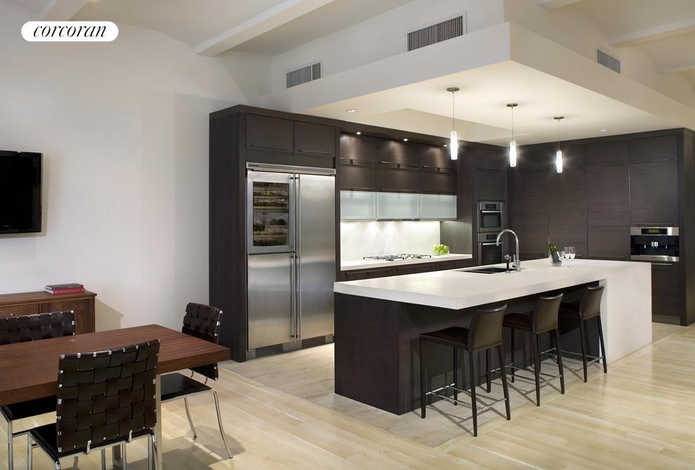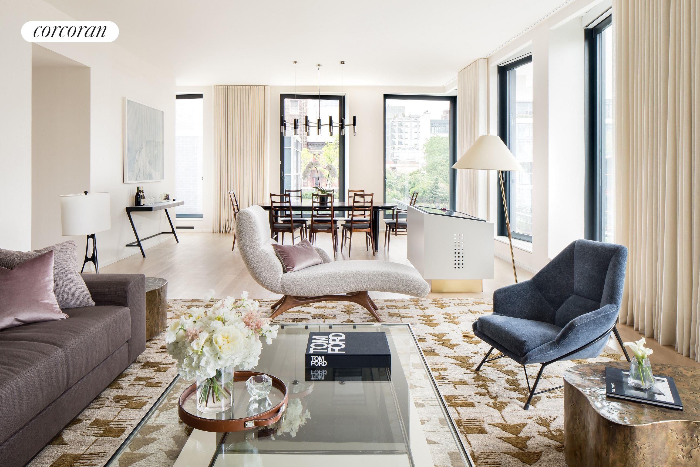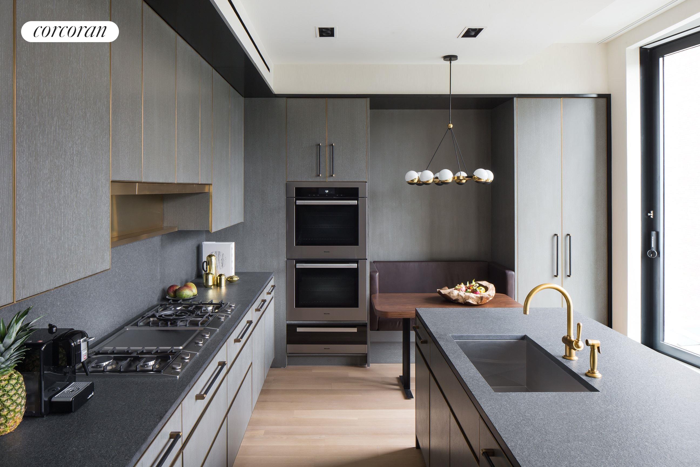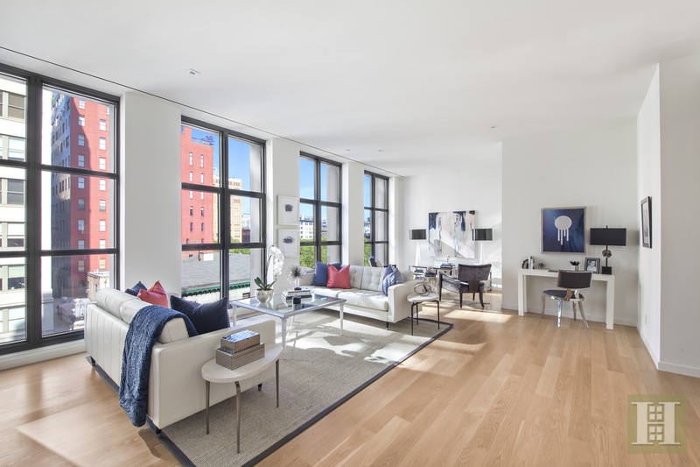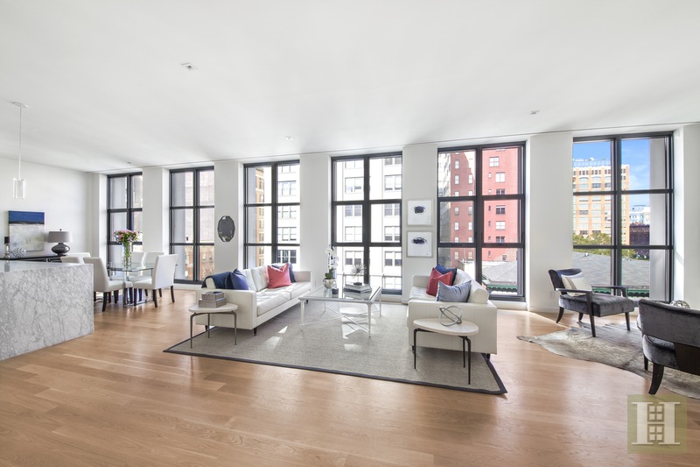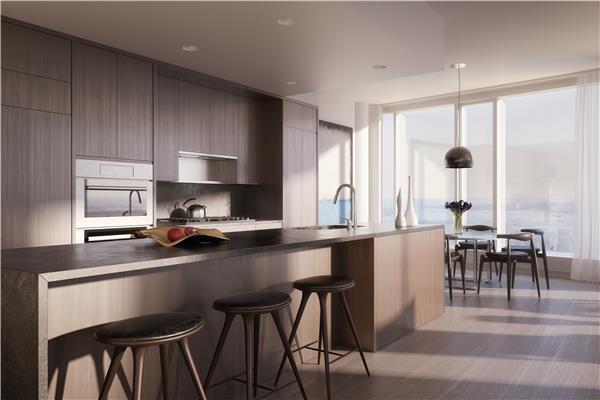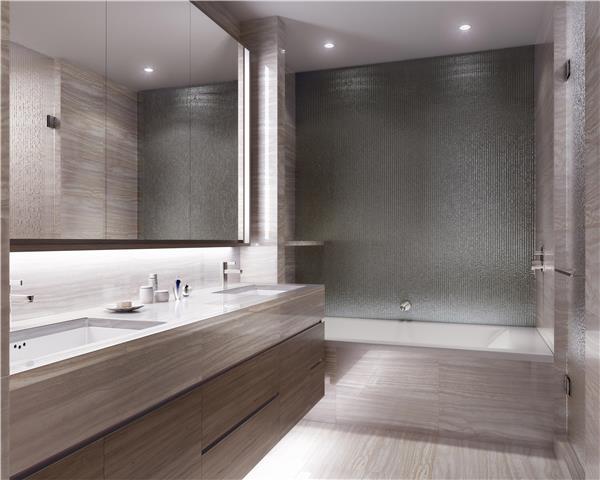|
Sales Report Created: Sunday, December 11, 2016 - Listings Shown: 25
|
Page Still Loading... Please Wait


|
1.
|
|
30 Park Place - PH80 (Click address for more details)
|
Listing #: 617036
|
Type: CONDO
Rooms: 11
Beds: 6
Baths: 7
Approx Sq Ft: 6,204
|
Price: $32,058,600
Retax: $15,444
Maint/CC: $6,059
Tax Deduct: 0%
Finance Allowed: 0%
|
Attended Lobby: No
Outdoor: Terrace
Garage: Yes
Health Club: Yes
|
Nghbd: Tribeca
|
|
|
|
|
|
|
2.
|
|
15 Central Park West - 26A (Click address for more details)
|
Listing #: 198754
|
Type: CONDO
Rooms: 7
Beds: 3
Baths: 3.5
Approx Sq Ft: 3,097
|
Price: $29,500,000
Retax: $3,775
Maint/CC: $5,927
Tax Deduct: 0%
Finance Allowed: 90%
|
Attended Lobby: Yes
Garage: Yes
Health Club: Fitness Room
|
Sect: Upper West Side
Views: River:Yes
Condition: Excellent
|
|
|
|
|
|
|
3.
|
|
432 Park Avenue - 55A (Click address for more details)
|
Listing #: 599274
|
Type: CONDO
Rooms: 8
Beds: 4
Baths: 4
Approx Sq Ft: 4,462
|
Price: $25,150,000
Retax: $8,599
Maint/CC: $9,286
Tax Deduct: 0%
Finance Allowed: 90%
|
Attended Lobby: Yes
Garage: Yes
Health Club: Fitness Room
|
Sect: Middle East Side
|
|
|
|
|
|
|
4.
|
|
157 West 57th Street - 43A (Click address for more details)
|
Listing #: 480879
|
Type: CONDO
Rooms: 6
Beds: 3
Baths: 3.5
Approx Sq Ft: 3,228
|
Price: $18,850,000
Retax: $1,374
Maint/CC: $4,362
Tax Deduct: 0%
Finance Allowed: 0%
|
Attended Lobby: Yes
Garage: Yes
Health Club: Yes
|
Sect: Middle West Side
Views: Central Park, Hudson River
Condition: New
|
|
|
|
|
|
|
5.
|
|
415 Greenwich Street - PHA (Click address for more details)
|
Listing #: 197750
|
Type: CONDO
Rooms: 8
Beds: 4
Baths: 4.5
Approx Sq Ft: 4,094
|
Price: $11,995,000
Retax: $4,392
Maint/CC: $4,354
Tax Deduct: 0%
Finance Allowed: 80%
|
Attended Lobby: Yes
Outdoor: Terrace
Garage: Yes
Health Club: Yes
|
Nghbd: Tribeca
Views: City:Full
Condition: Excellent
|
|
|
|
|
|
|
6.
|
|
300 Central Park West - 15G (Click address for more details)
|
Listing #: 540096
|
Type: COOP
Rooms: 7
Beds: 3
Baths: 4
|
Price: $9,795,000
Retax: $0
Maint/CC: $6,569
Tax Deduct: 44%
Finance Allowed: 50%
|
Attended Lobby: Yes
Garage: Yes
Health Club: Fitness Room
Flip Tax: 6% of profit: Payable By Seller.
|
Sect: Upper West Side
Views: PARK CITY
Condition: Good
|
|
|
|
|
|
|
7.
|
|
20 East End Avenue - 9A (Click address for more details)
|
Listing #: 543538
|
Type: CONDO
Rooms: 7
Beds: 4
Baths: 4
Approx Sq Ft: 3,043
|
Price: $7,850,000
Retax: $4,024
Maint/CC: $3,764
Tax Deduct: 0%
Finance Allowed: 90%
|
Attended Lobby: Yes
Health Club: Fitness Room
Flip Tax: Yes,
|
Sect: Upper East Side
Views: City:Partial
Condition: Good
|
|
|
|
|
|
|
8.
|
|
50 West Street - 51C (Click address for more details)
|
Listing #: 512374
|
Type: CONDO
Rooms: 6
Beds: 4
Baths: 4
Approx Sq Ft: 2,669
|
Price: $7,625,000
Retax: $3,908
Maint/CC: $3,505
Tax Deduct: 0%
Finance Allowed: 90%
|
Attended Lobby: Yes
Health Club: Yes
|
Nghbd: Financial District
Views: River:Yes
Condition: Excellent
|
|
|
|
|
|
|
9.
|
|
1 West End Avenue - 31A (Click address for more details)
|
Listing #: 616819
|
Type: CONDO
Rooms: 6
Beds: 4
Baths: 4
Approx Sq Ft: 3,030
|
Price: $7,350,000
Retax: $3,415
Maint/CC: $205
Tax Deduct: 0%
Finance Allowed: 80%
|
Attended Lobby: Yes
Garage: Yes
|
Sect: Upper West Side
Condition: Good
|
|
|
|
|
|
|
10.
|
|
12 East 88th Street - 7B (Click address for more details)
|
Listing #: 606515
|
Type: CONDO
Rooms: 3
Beds: 3
Baths: 3.5
Approx Sq Ft: 2,976
|
Price: $6,995,000
Retax: $3,968
Maint/CC: $3,618
Tax Deduct: 0%
Finance Allowed: 0%
|
Attended Lobby: No
Health Club: Fitness Room
|
Sect: Upper East Side
|
|
|
|
|
|
|
11.
|
|
226 West 52nd Street - PH (Click address for more details)
|
Listing #: 178699
|
Type: CONDO
Rooms: 14
Beds: 5
Baths: 5
Approx Sq Ft: 4,700
|
Price: $6,995,000
Retax: $0
Maint/CC: $1,111
Tax Deduct: 0%
Finance Allowed: 0%
|
Attended Lobby: Yes
Outdoor: Roof Garden
Fire Place: 2
|
Sect: Middle West Side
Views: City, Water
Condition: EXCELLENT
|
|
|
|
|
|
|
12.
|
|
53 Crosby Street - PH (Click address for more details)
|
Listing #: 604391
|
Type: COOP
Rooms: 5
Beds: 3
Baths: 3
|
Price: $6,895,000
Retax: $0
Maint/CC: $2,175
Tax Deduct: 0%
Finance Allowed: 0%
|
Attended Lobby: No
Outdoor: Roof Garden
Fire Place: 2
|
Nghbd: Soho
Views: CITY
|
|
|
|
|
|
|
13.
|
|
221 West 77th Street - 6W (Click address for more details)
|
Listing #: 616725
|
Type: CONDO
Rooms: 6
Beds: 4
Baths: 4.5
Approx Sq Ft: 2,727
|
Price: $6,550,000
Retax: $3,516
Maint/CC: $2,725
Tax Deduct: 0%
Finance Allowed: 0%
|
Attended Lobby: Yes
Garage: Yes
Health Club: Fitness Room
|
Sect: Upper West Side
|
|
|
|
|
|
|
14.
|
|
235 West 75th Street - 805 (Click address for more details)
|
Listing #: 617205
|
Type: CONDO
Rooms: 7
Beds: 4
Baths: 3.5
Approx Sq Ft: 2,397
|
Price: $6,055,000
Retax: $3,450
Maint/CC: $3,170
Tax Deduct: 0%
Finance Allowed: 90%
|
Attended Lobby: Yes
Health Club: Fitness Room
|
Sect: Upper West Side
|
|
|
|
|
|
|
15.
|
|
1220 Park Avenue - 4B (Click address for more details)
|
Listing #: 560295
|
Type: COOP
Rooms: 10
Beds: 4
Baths: 4
|
Price: $5,700,000
Retax: $0
Maint/CC: $6,870
Tax Deduct: 41%
Finance Allowed: 50%
|
Attended Lobby: Yes
Fire Place: 1
Health Club: Fitness Room
Flip Tax: 3%: Payable By Seller.
|
Sect: Upper East Side
|
|
|
|
|
|
|
16.
|
|
959 First Avenue - 23A (Click address for more details)
|
Listing #: 616604
|
Type: CONDO
Rooms: 6
Beds: 4
Baths: 3.5
Approx Sq Ft: 2,854
|
Price: $5,700,000
Retax: $487
Maint/CC: $4,170
Tax Deduct: 0%
Finance Allowed: 0%
|
Attended Lobby: No
|
Sect: Middle East Side
Condition: New Construction
|
|
|
|
|
|
|
17.
|
|
160 Leroy Street - SOUTH11C (Click address for more details)
|
Listing #: 616461
|
Type: CONDO
Rooms: 4
Beds: 2
Baths: 2.5
Approx Sq Ft: 1,644
|
Price: $5,650,000
Retax: $2,254
Maint/CC: $2,322
Tax Deduct: 0%
Finance Allowed: 0%
|
Attended Lobby: No
|
Nghbd: West Village
|
|
|
|
|
|
|
18.
|
|
530 Park Avenue - 15D (Click address for more details)
|
Listing #: 433667
|
Type: CONDO
Rooms: 5
Beds: 2
Baths: 2
Approx Sq Ft: 1,645
|
Price: $5,499,000
Retax: $1,513
Maint/CC: $1,817
Tax Deduct: 0%
Finance Allowed: 0%
|
Attended Lobby: Yes
|
Sect: Upper East Side
|
|
|
|
|
|
|
19.
|
|
151 Wooster Street - 4B (Click address for more details)
|
Listing #: 237208
|
Type: CONDO
Rooms: 6
Beds: 3
Baths: 3
|
Price: $5,400,000
Retax: $1,876
Maint/CC: $1,728
Tax Deduct: 0%
Finance Allowed: 90%
|
Attended Lobby: Yes
|
Nghbd: Soho
Condition: Good
|
|
|
|
|
|
|
20.
|
|
959 First Avenue - 19A (Click address for more details)
|
Listing #: 616874
|
Type: CONDO
Rooms: 6
Beds: 4
Baths: 3.5
Approx Sq Ft: 2,854
|
Price: $5,300,000
Retax: $0
Maint/CC: $4,596
Tax Deduct: 0%
Finance Allowed: 0%
|
Attended Lobby: No
|
Sect: Middle East Side
Condition: New Construction
|
|
|
|
|
|
|
21.
|
|
505 West 19th Street - 3WEST (Click address for more details)
|
Listing #: 614927
|
Type: CONDO
Rooms: 6
Beds: 3
Baths: 3
Approx Sq Ft: 2,993
|
Price: $4,975,000
Retax: $5,453
Maint/CC: $5,288
Tax Deduct: 0%
Finance Allowed: 0%
|
Attended Lobby: No
|
Nghbd: Chelsea
Condition: Good
|
|
|
|
|
|
|
22.
|
|
11 North Moore Street - 6B (Click address for more details)
|
Listing #: 561279
|
Type: CONDO
Rooms: 6
Beds: 2
Baths: 3
Approx Sq Ft: 1,897
|
Price: $4,795,000
Retax: $2,717
Maint/CC: $1,331
Tax Deduct: 0%
Finance Allowed: 90%
|
Attended Lobby: Yes
Health Club: Yes
|
Nghbd: Tribeca
Views: CITY
Condition: New
|
|
|
|
|
|
|
23.
|
|
50 West Street - 51D (Click address for more details)
|
Listing #: 502745
|
Type: CONDO
Rooms: 4
Beds: 1
Baths: 2
Approx Sq Ft: 1,258
|
Price: $4,260,000
Retax: $1,842
Maint/CC: $1,652
Tax Deduct: 0%
Finance Allowed: 90%
|
Attended Lobby: Yes
Health Club: Yes
|
Nghbd: Financial District
Views: River:Yes
Condition: Excellent
|
|
|
|
|
|
|
24.
|
|
1438 Third Avenue - 29B (Click address for more details)
|
Listing #: 232191
|
Type: CONDO
Rooms: 8
Beds: 4
Baths: 3
Approx Sq Ft: 2,096
|
Price: $4,200,000
Retax: $2,430
Maint/CC: $2,095
Tax Deduct: 0%
Finance Allowed: 90%
|
Attended Lobby: Yes
Outdoor: Balcony
|
Sect: Upper East Side
Condition: MINT
|
|
|
|
|
|
|
25.
|
|
146 West 57th Street - 70B (Click address for more details)
|
Listing #: 440134
|
Type: CONDO
Rooms: 3
Beds: 1
Baths: 2.5
Approx Sq Ft: 1,457
|
Price: $4,100,000
Retax: $2,784
Maint/CC: $2,023
Tax Deduct: 0%
Finance Allowed: 90%
|
Attended Lobby: Yes
Garage: Yes
Health Club: Yes
Flip Tax: None.
|
Sect: Middle West Side
Views: Park.
|
|
|
|
|
|
All information regarding a property for sale, rental or financing is from sources deemed reliable but is subject to errors, omissions, changes in price, prior sale or withdrawal without notice. No representation is made as to the accuracy of any description. All measurements and square footages are approximate and all information should be confirmed by customer.
Powered by 





