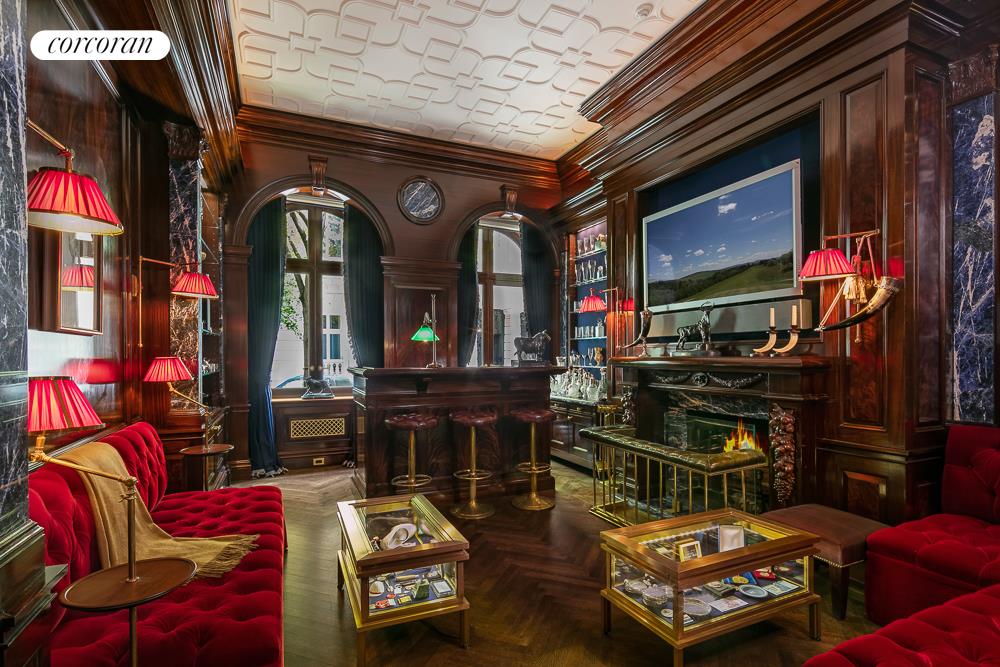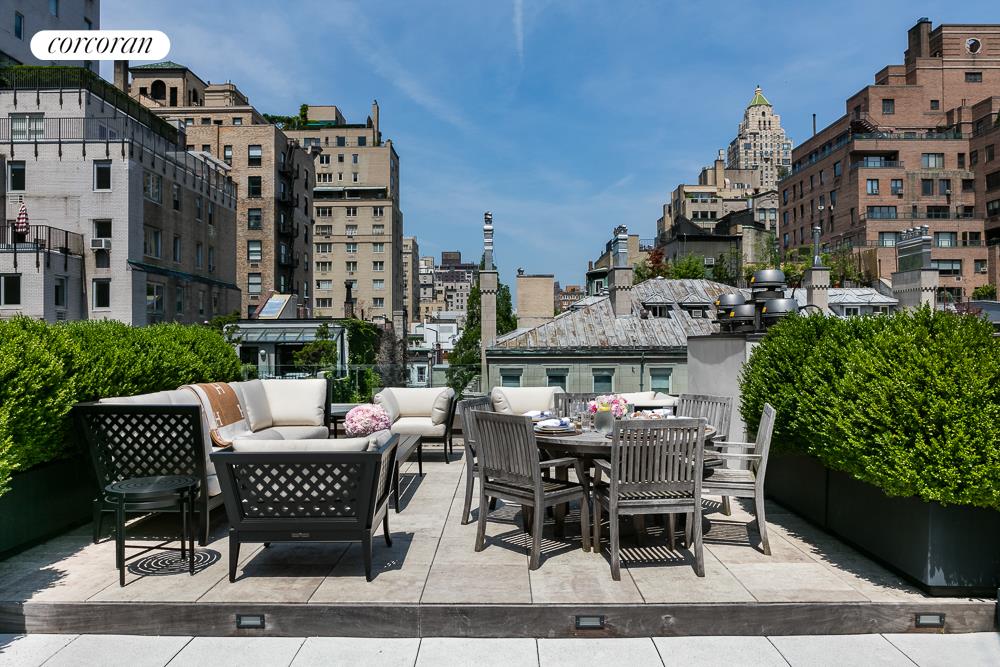|
Townhouse Report Created: Sunday, December 11, 2016 - Listings Shown: 4
|
Page Still Loading... Please Wait


|
1.
|
|
12 East 73rd Street (Click address for more details)
|
Listing #: 139226
|
Price: $42,500,000
Floors: 5
Approx Sq Ft: 10,410
|
Sect: Upper East Side
|
|
|
|
|
|
|
|
|
2.
|
|
348 West 22nd Street (Click address for more details)
|
Listing #: 586065
|
Price: $8,100,000
Floors: 4
Approx Sq Ft: 4,300
|
Nghbd: Chelsea
Condition: Fair / Good
|
|
|
|
|
|
|
|
|
3.
|
|
220 East 61st Street (Click address for more details)
|
Listing #: 592448
|
Price: $7,500,000
Floors: 4
Approx Sq Ft: 4,000
|
Sect: Upper East Side
|
|
|
|
|
|
|
|
|
4.
|
|
240 East 74th Street (Click address for more details)
|
Listing #: 454749
|
Price: $6,990,000
Floors: 5
Approx Sq Ft: 4,700
|
Sect: Upper East Side
|
|
|
|
|
|
|
|
All information regarding a property for sale, rental or financing is from sources deemed reliable but is subject to errors, omissions, changes in price, prior sale or withdrawal without notice. No representation is made as to the accuracy of any description. All measurements and square footages are approximate and all information should be confirmed by customer.
Powered by 















