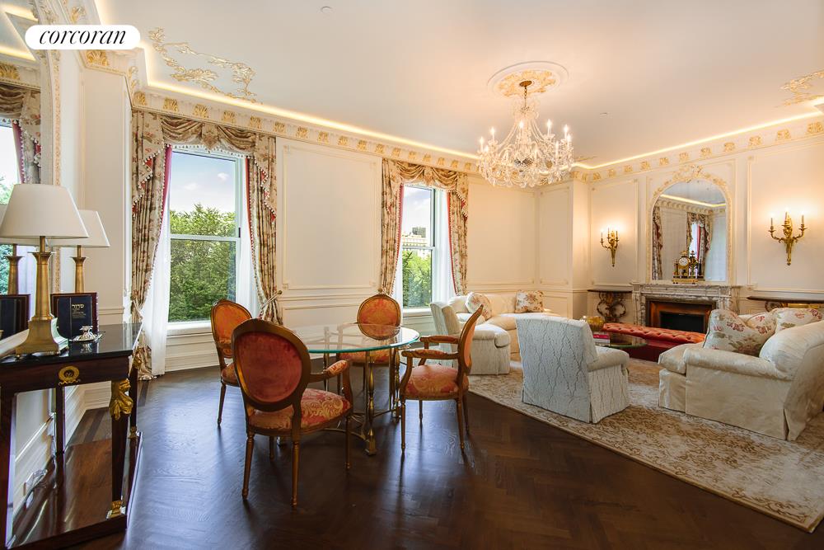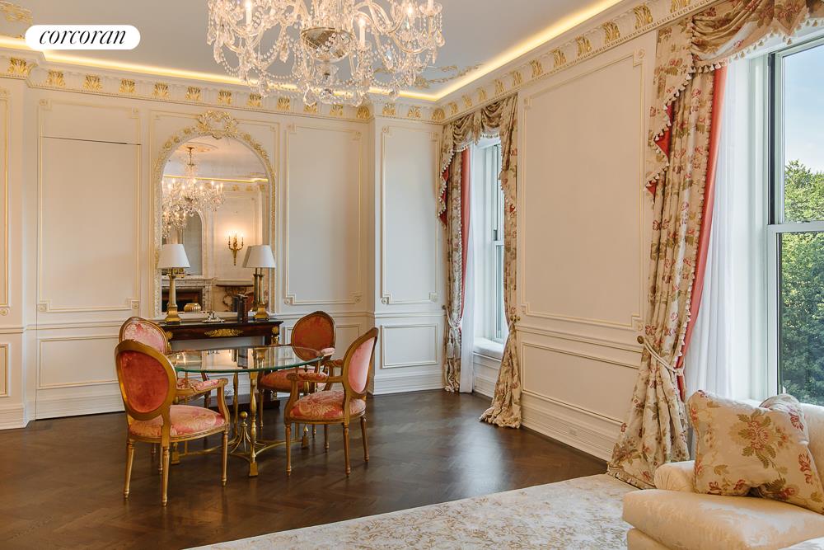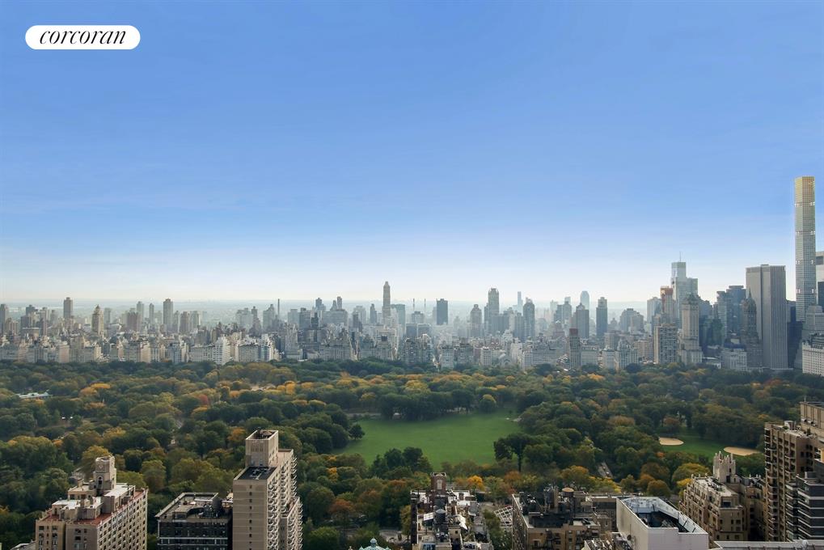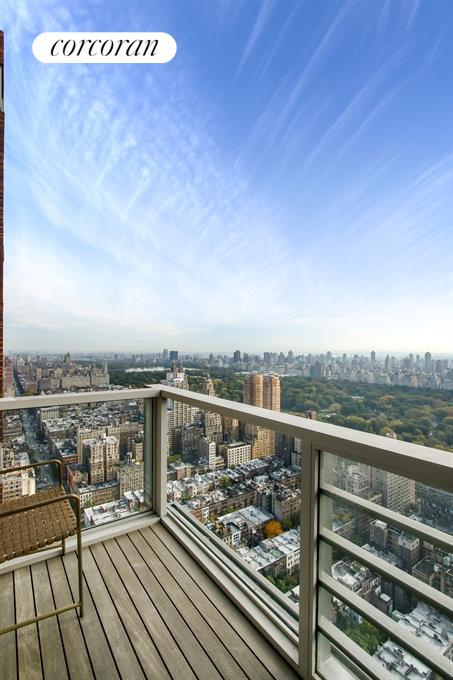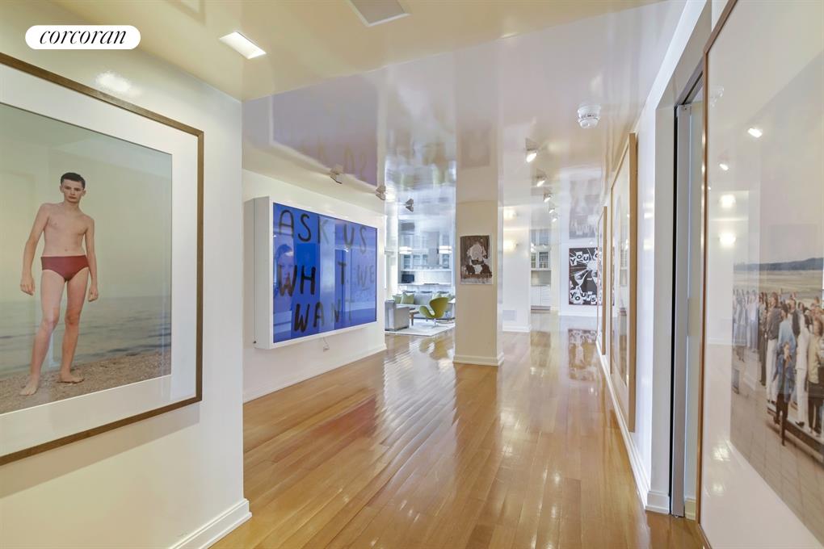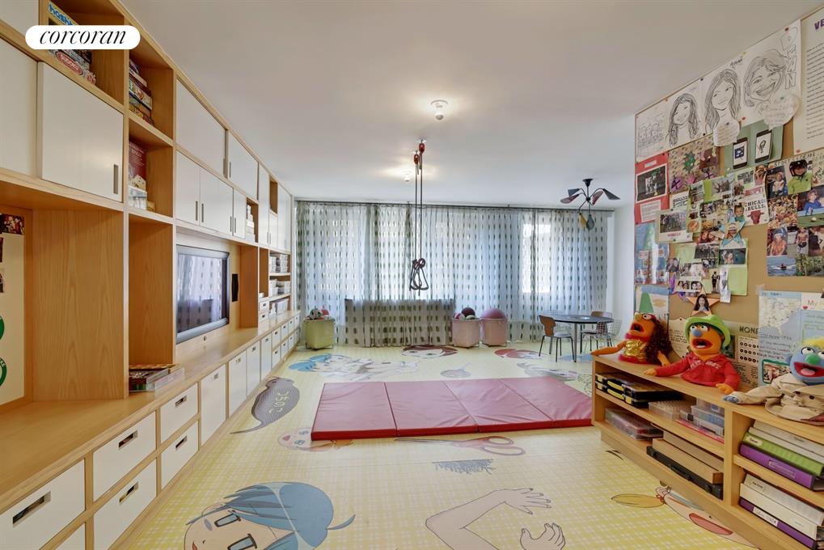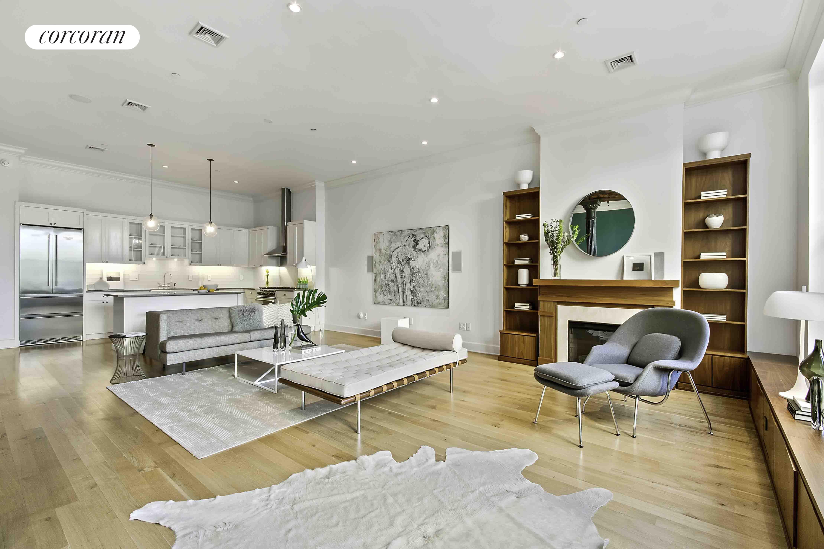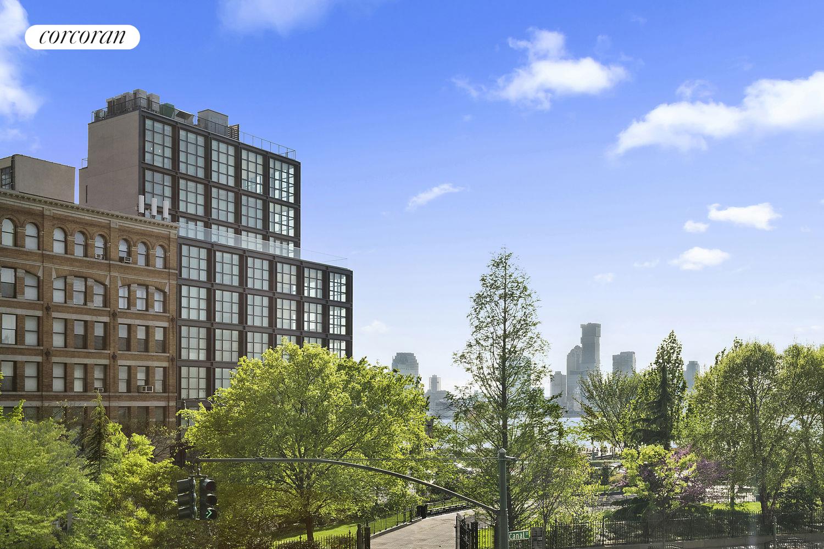|
Sales Report Created: Sunday, December 18, 2016 - Listings Shown: 15
|
Page Still Loading... Please Wait


|
1.
|
|
50 United Nations Plaza - PH37 (Click address for more details)
|
Listing #: 536427
|
Type: CONDO
Rooms: 9
Beds: 5
Baths: 6.5
Approx Sq Ft: 5,893
|
Price: $24,250,000
Retax: $11,920
Maint/CC: $2,716
Tax Deduct: 0%
Finance Allowed: 100%
|
Attended Lobby: Yes
Garage: Yes
Health Club: Yes
Flip Tax: Yes,
|
Sect: Middle East Side
Views: RIVER CITY
Condition: New
|
|
|
|
|
|
|
2.
|
|
4 EAST 72ND STREET - 9FL (Click address for more details)
|
Listing #: 533799
|
Type: COOP
Rooms: 14
Beds: 6
Baths: 4.5
|
Price: $17,500,000
Retax: $0
Maint/CC: $14,256
Tax Deduct: 29%
Finance Allowed: 0%
|
Attended Lobby: Yes
Fire Place: 5
Flip Tax: 3% PAID BY SELLER/BUYER
|
Sect: Upper East Side
Views: CITY
Condition: Good
|
|
|
|
|
|
|
3.
|
|
143 Reade Street - PH (Click address for more details)
|
Listing #: 614336
|
Type: CONDO
Rooms: 7
Beds: 5
Baths: 4.5
Approx Sq Ft: 3,374
|
Price: $15,000,000
Retax: $1,256
Maint/CC: $4,282
Tax Deduct: 0%
Finance Allowed: 0%
|
Attended Lobby: No
Outdoor: Terrace
|
Nghbd: Tribeca
Views: City:Full
Condition: Excellent
|
|
|
|
|
|
|
4.
|
|
1 Central Park South - 503 (Click address for more details)
|
Listing #: 266396
|
Type: CONDO
Rooms: 6
Beds: 2
Baths: 2
Approx Sq Ft: 2,000
|
Price: $10,500,000
Retax: $2,928
Maint/CC: $2,570
Tax Deduct: 0%
Finance Allowed: 90%
|
Attended Lobby: Yes
Garage: Yes
Health Club: Fitness Room
|
Sect: Middle East Side
Views: Central Park
Condition: Good
|
|
|
|
|
|
|
5.
|
|
157 West 57th Street - 37B (Click address for more details)
|
Listing #: 617757
|
Type: CONDO
Rooms: 4
Beds: 2
Baths: 2.5
Approx Sq Ft: 2,145
|
Price: $10,300,000
Retax: $1,074
Maint/CC: $2,742
Tax Deduct: 0%
Finance Allowed: 0%
|
Attended Lobby: Yes
Garage: Yes
Health Club: Yes
|
Sect: Middle West Side
Condition: new
|
|
|
|
|
|
|
6.
|
|
7 Harrison Street - 5N (Click address for more details)
|
Listing #: 491085
|
Type: CONDO
Rooms: 6
Beds: 3
Baths: 3
Approx Sq Ft: 2,205
|
Price: $6,800,000
Retax: $2,673
Maint/CC: $3,026
Tax Deduct: 0%
Finance Allowed: 0%
|
Attended Lobby: Yes
|
Nghbd: Tribeca
Condition: Good
|
|
|
|
|
|
|
7.
|
|
101 West 67th Street - 52C (Click address for more details)
|
Listing #: 109398
|
Type: CONDO
Rooms: 4
Beds: 2
Baths: 2.5
Approx Sq Ft: 1,292
|
Price: $5,950,000
Retax: $1,384
Maint/CC: $1,655
Tax Deduct: 0%
Finance Allowed: 90%
|
Attended Lobby: Yes
Outdoor: Balcony
Health Club: Yes
Flip Tax: 1% mansion
|
Sect: Upper West Side
Views: City:Full
Condition: Good
|
|
|
|
|
|
|
8.
|
|
196 East 75th Street - 8EFGH (Click address for more details)
|
Listing #: 611428
|
Type: COOP
Rooms: 12
Beds: 4
Baths: 4
|
Price: $5,800,000
Retax: $0
Maint/CC: $7,136
Tax Deduct: 60%
Finance Allowed: 75%
|
Attended Lobby: Yes
Garage: Yes
Flip Tax: NONE
|
Sect: Upper East Side
Views: City:Partial
Condition: Good
|
|
|
|
|
|
|
9.
|
|
5 East 22nd Street - PHN (Click address for more details)
|
Listing #: 225133
|
Type: CONDO
Rooms: 4
Beds: 3
Baths: 2.5
Approx Sq Ft: 1,561
|
Price: $5,000,000
Retax: $1,794
Maint/CC: $1,440
Tax Deduct: 48%
Finance Allowed: 15%
|
Attended Lobby: Yes
Outdoor: Terrace
Garage: Yes
Health Club: Fitness Room
Flip Tax: None.
|
Nghbd: Flatiron
Views: Park, City
Condition: Good
|
|
|
|
|
|
|
10.
|
|
641 Fifth Avenue - 48A (Click address for more details)
|
Listing #: 92965
|
Type: CONDO
Rooms: 5
Beds: 2
Baths: 2.5
Approx Sq Ft: 1,792
|
Price: $4,950,000
Retax: $2,785
Maint/CC: $2,765
Tax Deduct: 0%
Finance Allowed: 90%
|
Attended Lobby: Yes
Flip Tax: 1%: Payable By Buyer.
|
Sect: Middle East Side
Views: PARK RIVER CITY
Condition: Excellent
|
|
|
|
|
|
|
11.
|
|
1125 Park Avenue - 10E (Click address for more details)
|
Listing #: 40576
|
Type: COOP
Rooms: 8
Beds: 3
Baths: 3
|
Price: $4,795,000
Retax: $0
Maint/CC: $4,376
Tax Deduct: 32%
Finance Allowed: 50%
|
Attended Lobby: Yes
Fire Place: 1
Health Club: Yes
Flip Tax: 2%: Payable By Buyer.
|
Sect: Upper East Side
Views: Open City
Condition: Excellent
|
|
|
|
|
|
|
12.
|
|
481 Washington Street - 2S (Click address for more details)
|
Listing #: 429349
|
Type: CONDO
Rooms: 7
Beds: 3
Baths: 3
Approx Sq Ft: 2,919
|
Price: $4,650,000
Retax: $2,602
Maint/CC: $1,326
Tax Deduct: 0%
Finance Allowed: 90%
|
Attended Lobby: No
|
Nghbd: Soho
Views: River AND Park
Condition: Good
|
|
|
|
|
|
|
13.
|
|
252 East 57th Street - 39B (Click address for more details)
|
Listing #: 616247
|
Type: CONDO
Rooms: 5
Beds: 3
Baths: 3
Approx Sq Ft: 1,926
|
Price: $4,245,000
Retax: $1,554
Maint/CC: $3,421
Tax Deduct: 0%
Finance Allowed: 0%
|
Attended Lobby: Yes
Garage: Yes
Health Club: Yes
|
Sect: Middle East Side
|
|
|
|
|
|
|
14.
|
|
34 West 17th Street - 4 (Click address for more details)
|
Listing #: 616267
|
Type: CONDO
Rooms: 7
Beds: 3
Baths: 3
Approx Sq Ft: 2,232
|
Price: $4,075,000
Retax: $0
Maint/CC: $2,198
Tax Deduct: 0%
Finance Allowed: 90%
|
Attended Lobby: No
Health Club: Fitness Room
|
Nghbd: Flatiron
|
|
|
|
|
|
|
15.
|
|
425 West 50th Street - 11D (Click address for more details)
|
Listing #: 617211
|
Type: CONDO
Rooms: 6
Beds: 2
Baths: 3
Approx Sq Ft: 1,825
|
Price: $4,000,000
Retax: $1,264
Maint/CC: $2,064
Tax Deduct: 0%
Finance Allowed: 90%
|
Attended Lobby: No
Health Club: Fitness Room
|
Sect: Middle West Side
Views: CITY
|
|
|
|
|
|
All information regarding a property for sale, rental or financing is from sources deemed reliable but is subject to errors, omissions, changes in price, prior sale or withdrawal without notice. No representation is made as to the accuracy of any description. All measurements and square footages are approximate and all information should be confirmed by customer.
Powered by 










