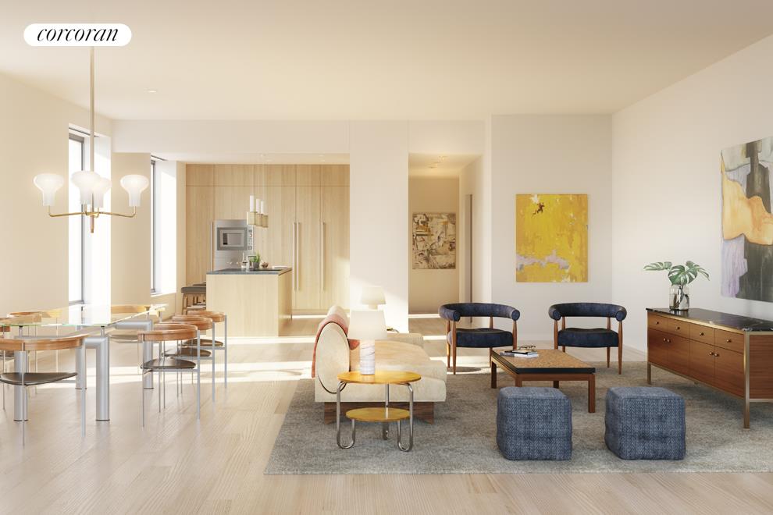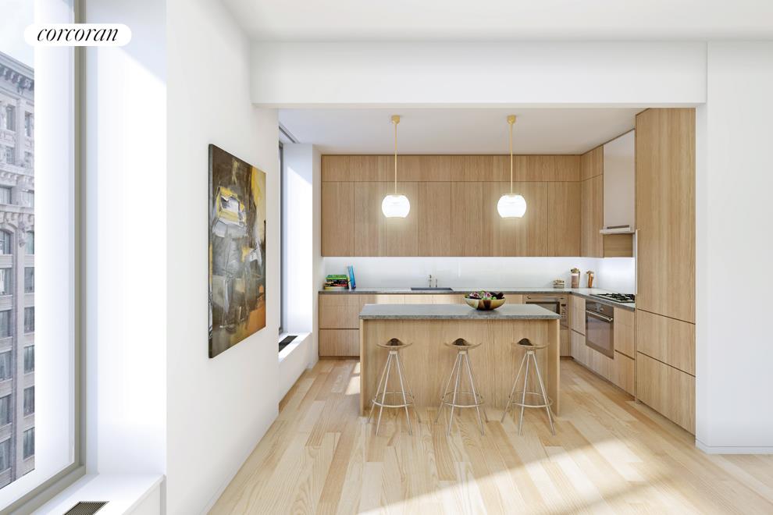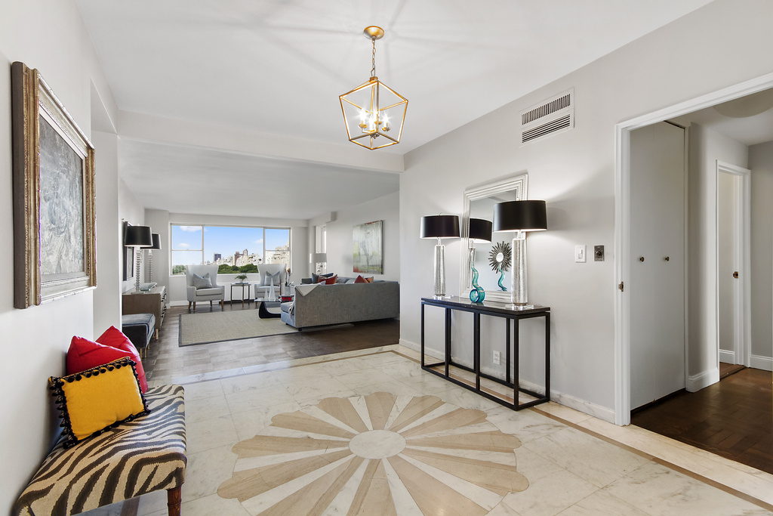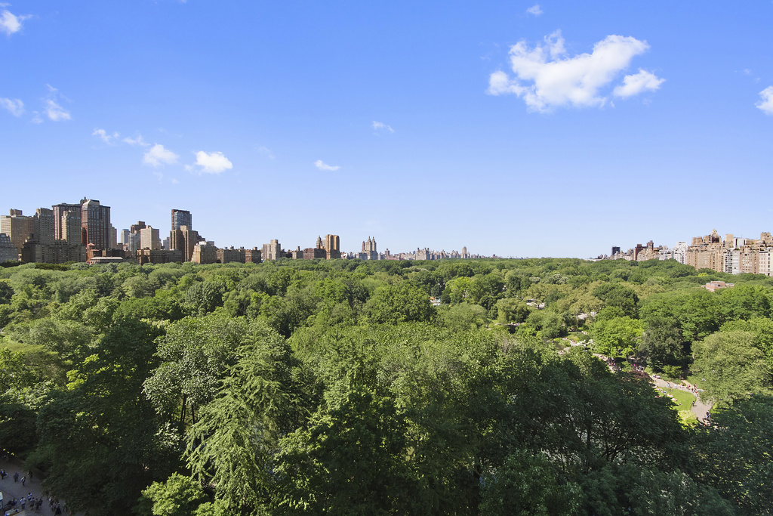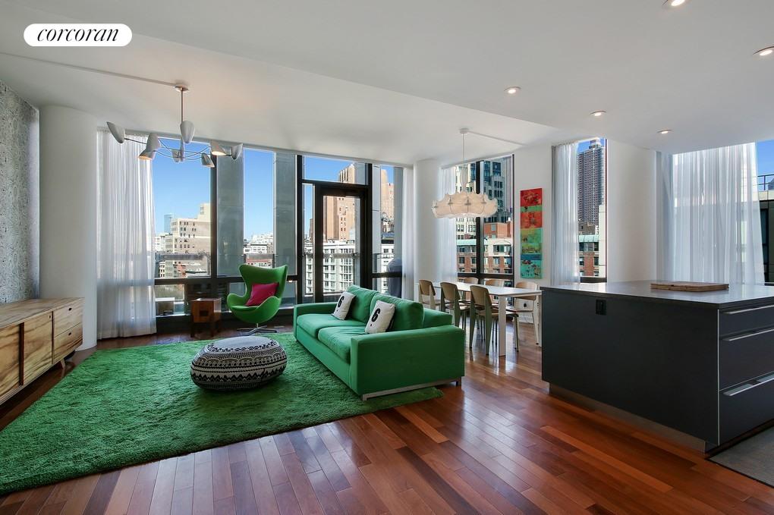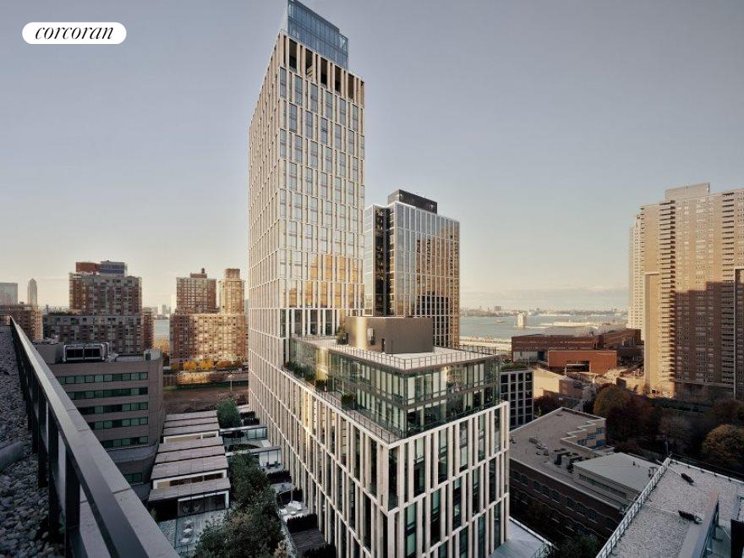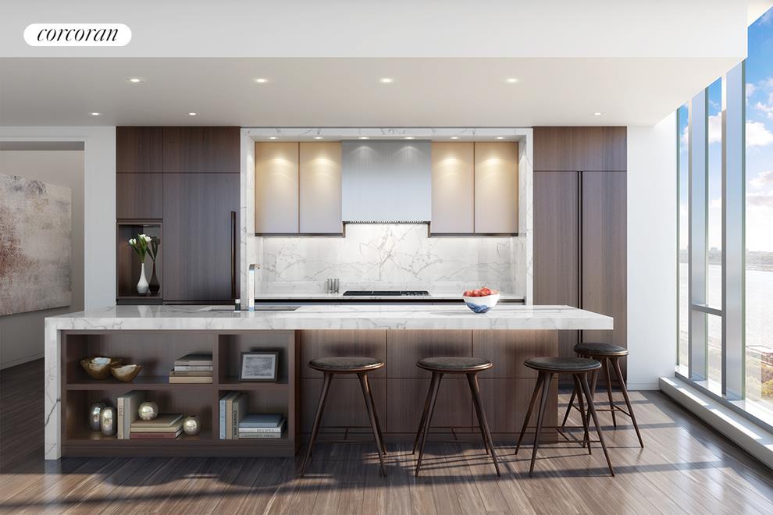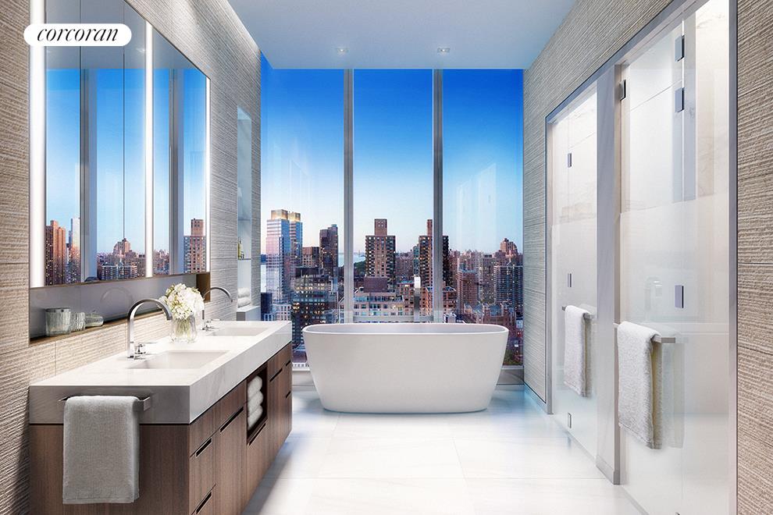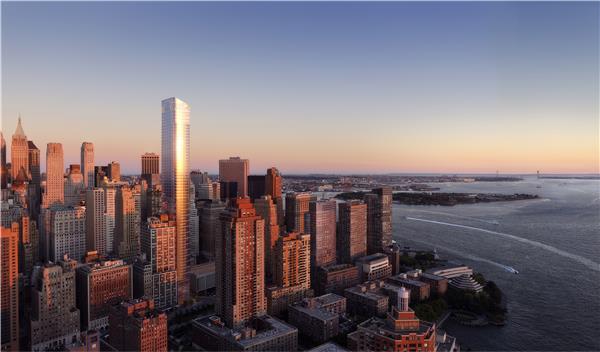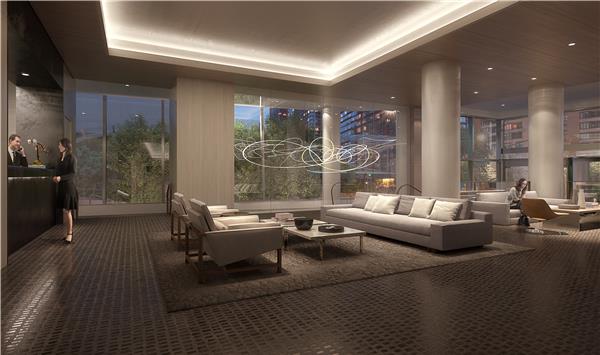|
Sales Report Created: Friday, December 23, 2016 - Listings Shown: 15
|
Page Still Loading... Please Wait


|
1.
|
|
432 Park Avenue - 43C (Click address for more details)
|
Listing #: 580198
|
Type: CONDO
Rooms: 6
Beds: 3
Baths: 3.5
Approx Sq Ft: 3,575
|
Price: $17,625,000
Retax: $6,889
Maint/CC: $7,440
Tax Deduct: 0%
Finance Allowed: 90%
|
Attended Lobby: Yes
Garage: Yes
Health Club: Fitness Room
|
Sect: Middle East Side
Condition: new
|
|
|
|
|
|
|
2.
|
|
275 West 10th Street - 10A (Click address for more details)
|
Listing #: 579424
|
Type: CONDO
Rooms: 10
Beds: 4
Baths: 4.5
Approx Sq Ft: 3,751
|
Price: $12,795,000
Retax: $4,514
Maint/CC: $3,447
Tax Deduct: 0%
Finance Allowed: 0%
|
Attended Lobby: Yes
Health Club: Fitness Room
|
Nghbd: West Village
|
|
|
|
|
|
|
3.
|
|
1175 Park Avenue - 12FLRA (Click address for more details)
|
Listing #: 605505
|
Type: COOP
Rooms: 12
Beds: 5
Baths: 4.5
Approx Sq Ft: 4,400
|
Price: $9,950,000
Retax: $0
Maint/CC: $8,096
Tax Deduct: 41%
Finance Allowed: 50%
|
Attended Lobby: Yes
Fire Place: 2
Health Club: Fitness Room
Flip Tax: 2%: Payable By Buyer.
|
Sect: Upper East Side
Views: PARK
Condition: Very Good
|
|
|
|
|
|
|
4.
|
|
80 Columbus Circle - 64A (Click address for more details)
|
Listing #: 556872
|
Type: CONDO
Rooms: 4
Beds: 2
Baths: 2
Approx Sq Ft: 1,686
|
Price: $8,995,000
Retax: $2,298
Maint/CC: $3,756
Tax Deduct: 0%
Finance Allowed: 90%
|
Attended Lobby: Yes
Garage: Yes
Health Club: Yes
|
Sect: Upper West Side
Views: Open/City, River, Park
Condition: triple Mint
|
|
|
|
|
|
|
5.
|
|
21 East 12th Street - 20B (Click address for more details)
|
Listing #: 598322
|
Type: CONDO
Rooms: 5
Beds: 3
Baths: 3
Approx Sq Ft: 2,496
|
Price: $8,250,000
Retax: $4,972
Maint/CC: $3,259
Tax Deduct: 0%
Finance Allowed: 0%
|
Attended Lobby: Yes
Garage: Yes
Flip Tax: --NO--
|
Nghbd: Greenwich Village
Views: City:Full
Condition: Good
|
|
|
|
|
|
|
6.
|
|
235 West 75th Street - 523 (Click address for more details)
|
Listing #: 618118
|
Type: CONDO
Rooms: 7
Beds: 4
Baths: 4.5
Approx Sq Ft: 2,961
|
Price: $7,450,000
Retax: $4,212
Maint/CC: $3,871
Tax Deduct: 0%
Finance Allowed: 90%
|
Attended Lobby: Yes
Health Club: Fitness Room
|
Sect: Upper West Side
Condition: new
|
|
|
|
|
|
|
7.
|
|
215 Chrystie Street - 27WEST (Click address for more details)
|
Listing #: 509470
|
Type: CONDO
Rooms: 4
Beds: 2
Baths: 2.5
Approx Sq Ft: 1,977
|
Price: $7,250,000
Retax: $3,588
Maint/CC: $3,420
Tax Deduct: 0%
Finance Allowed: 0%
|
Attended Lobby: Yes
Health Club: Fitness Room
|
Nghbd: Lower East Side
|
|
|
|
|
|
|
8.
|
|
875 Park Avenue - 4B (Click address for more details)
|
Listing #: 4513
|
Type: COOP
Rooms: 8
Beds: 3
Baths: 4
Approx Sq Ft: 3,600
|
Price: $7,250,000
Retax: $0
Maint/CC: $6,508
Tax Deduct: 38%
Finance Allowed: 50%
|
Attended Lobby: Yes
Health Club: Fitness Room
Flip Tax: 2%: Payable By Seller.
|
Sect: Upper East Side
Views: city
Condition: Good
|
|
|
|
|
|
|
9.
|
|
812 Fifth AVenue - 5A (Click address for more details)
|
Listing #: 597164
|
Type: COOP
Rooms: 7
Beds: 3
Baths: 3.5
|
Price: $5,495,000
Retax: $0
Maint/CC: $6,159
Tax Deduct: 0%
Finance Allowed: 50%
|
Attended Lobby: Yes
Flip Tax: $40.00 Per Share: Payable By Seller.
|
Sect: Upper East Side
Views: Park
Condition: Very Good
|
|
|
|
|
|
|
10.
|
|
24 Central Park South - 16E (Click address for more details)
|
Listing #: 592622
|
Type: COOP
Rooms: 7
Beds: 3
Baths: 4
|
Price: $5,375,000
Retax: $0
Maint/CC: $5,536
Tax Deduct: 45%
Finance Allowed: 50%
|
Attended Lobby: Yes
Outdoor: Terrace
|
Sect: Middle West Side
Views: City:Full
Condition: Excellent
|
|
|
|
|
|
|
11.
|
|
32 West 18th Street - 711A (Click address for more details)
|
Listing #: 605885
|
Type: CONDO
Rooms: 6
Beds: 3
Baths: 3
Approx Sq Ft: 3,007
|
Price: $4,650,000
Retax: $2,610
Maint/CC: $2,641
Tax Deduct: 0%
Finance Allowed: 0%
|
Attended Lobby: Yes
|
Nghbd: Chelsea
|
|
|
|
|
|
|
12.
|
|
101 Warren Street - 9A (Click address for more details)
|
Listing #: 266460
|
Type: CONDO
Rooms: 7
Beds: 3
Baths: 3
Approx Sq Ft: 2,061
|
Price: $4,295,000
Retax: $2,213
Maint/CC: $2,218
Tax Deduct: 0%
Finance Allowed: 90%
|
Attended Lobby: Yes
Garage: Yes
Health Club: Yes
|
Nghbd: Tribeca
Views: City:Full
Condition: Good
|
|
|
|
|
|
|
13.
|
|
1 West End Avenue - 27C (Click address for more details)
|
Listing #: 611476
|
Type: CONDO
Rooms: 5
Beds: 3
Baths: 3
Approx Sq Ft: 2,011
|
Price: $4,275,000
Retax: $141
Maint/CC: $2,345
Tax Deduct: 0%
Finance Allowed: 80%
|
Attended Lobby: Yes
Garage: Yes
|
Sect: Upper West Side
Condition: Good
|
|
|
|
|
|
|
14.
|
|
421 Hudson Street - 719 (Click address for more details)
|
Listing #: 609161
|
Type: CONDO
Rooms: 6
Beds: 2
Baths: 3.5
Approx Sq Ft: 1,796
|
Price: $4,250,000
Retax: $1,814
Maint/CC: $2,101
Tax Deduct: 0%
Finance Allowed: 80%
|
Attended Lobby: Yes
Garage: Yes
Health Club: Yes
Flip Tax: None.
|
Nghbd: West Village
Views: River:Yes
Condition: Excellent
|
|
|
|
|
|
|
15.
|
|
50 West Street - 45A (Click address for more details)
|
Listing #: 601601
|
Type: CONDO
Rooms: 5
Beds: 2
Baths: 3
Approx Sq Ft: 1,734
|
Price: $4,025,000
Retax: $2,477
Maint/CC: $2,221
Tax Deduct: 0%
Finance Allowed: 90%
|
Attended Lobby: Yes
Health Club: Yes
|
Nghbd: Financial District
Views: River:Yes
Condition: Excellent
|
|
|
|
|
|
All information regarding a property for sale, rental or financing is from sources deemed reliable but is subject to errors, omissions, changes in price, prior sale or withdrawal without notice. No representation is made as to the accuracy of any description. All measurements and square footages are approximate and all information should be confirmed by customer.
Powered by 













