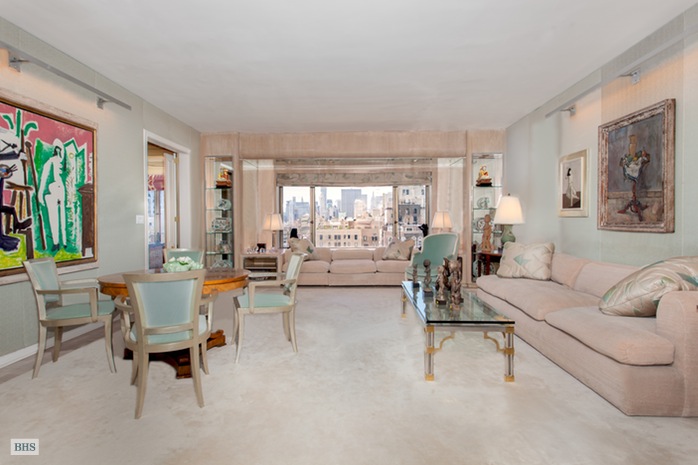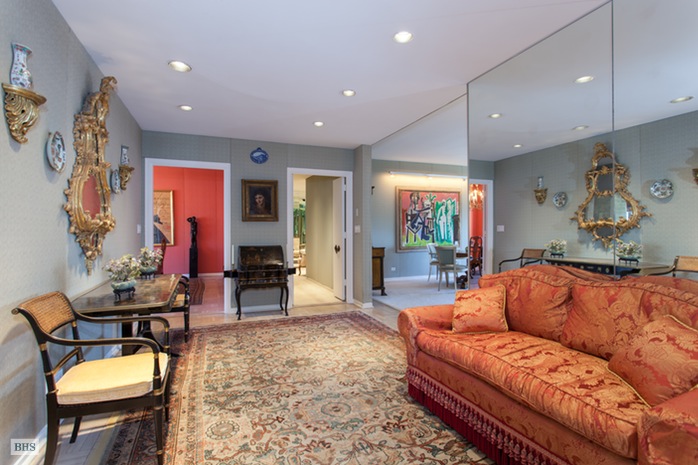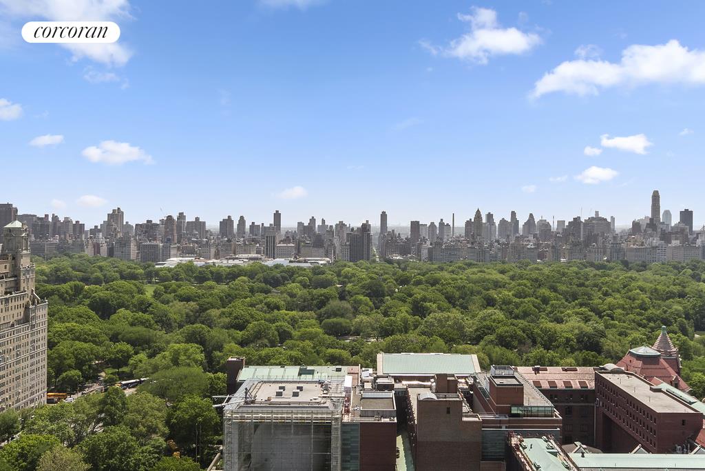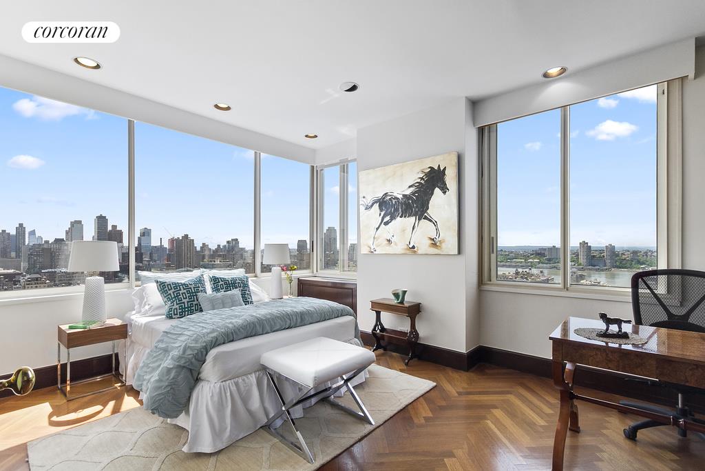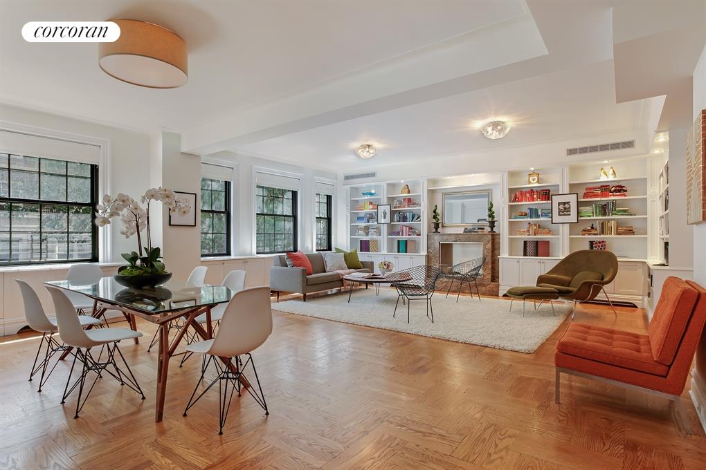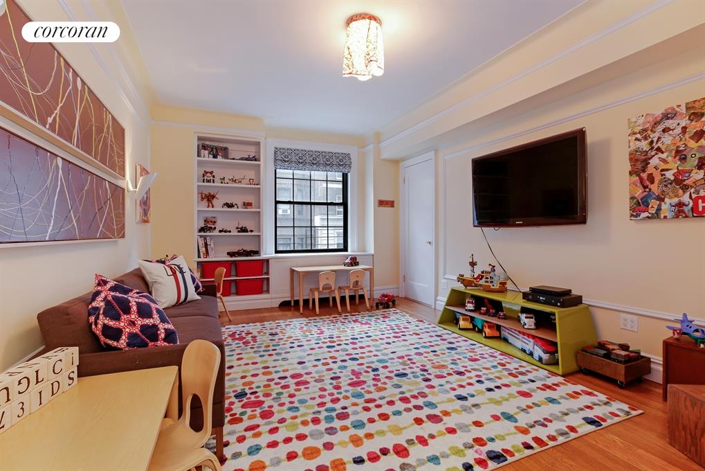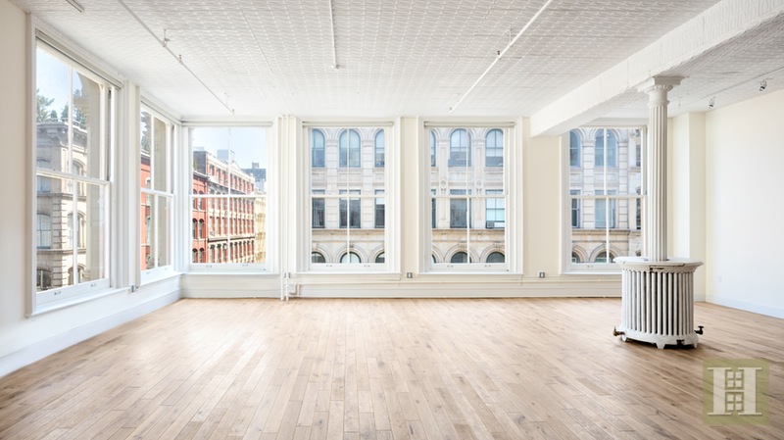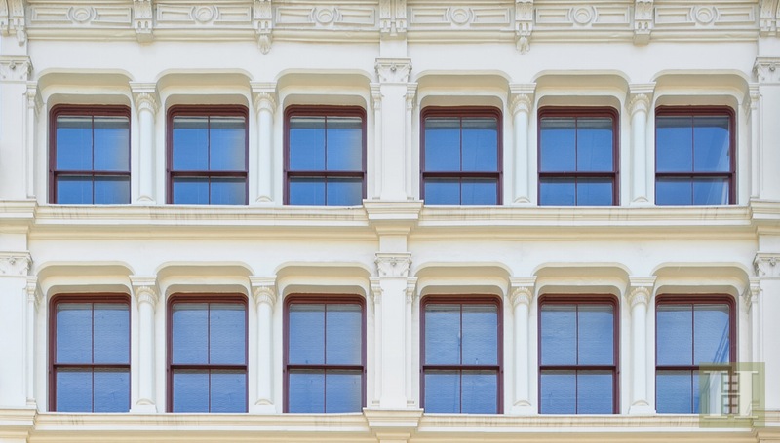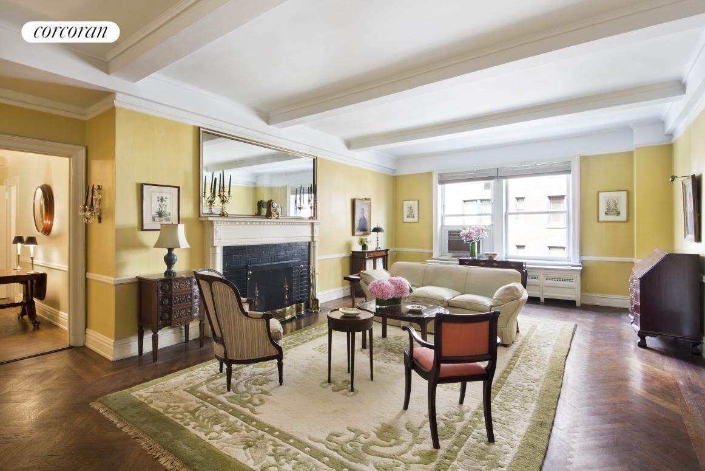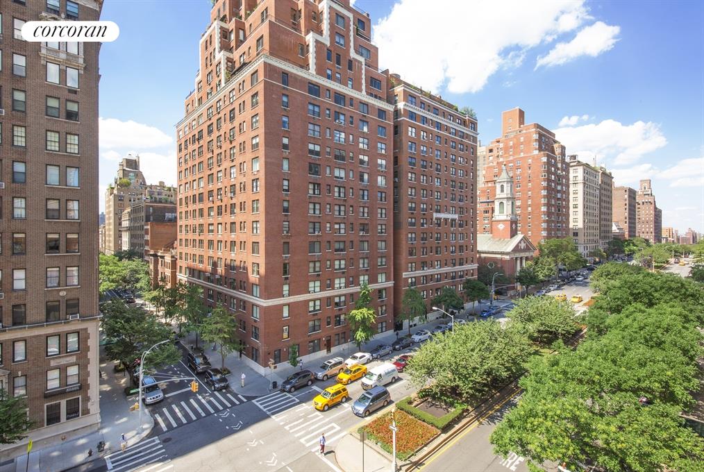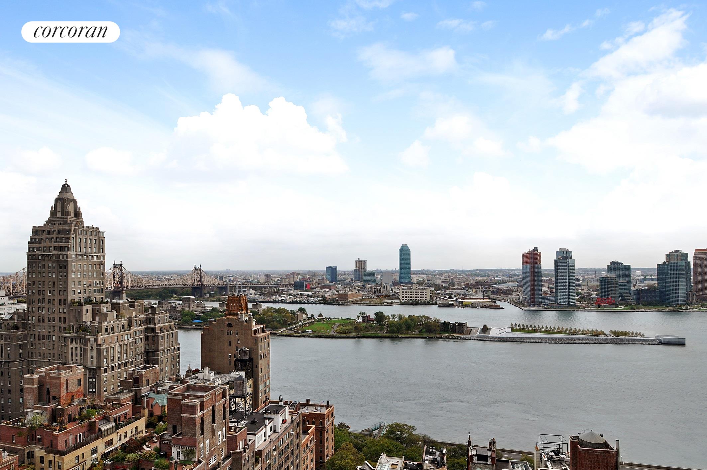|
Sales Report Created: Monday, January 02, 2017 - Listings Shown: 15
|
Page Still Loading... Please Wait


|
1.
|
|
1049 FIFTH AVENUE - 18B (Click address for more details)
|
Listing #: 435970
|
Type: CONDO
Rooms: 8
Beds: 3
Baths: 4
Approx Sq Ft: 2,925
|
Price: $12,500,000
Retax: $5,800
Maint/CC: $4,782
Tax Deduct: 0%
Finance Allowed: 90%
|
Attended Lobby: Yes
Garage: Yes
Flip Tax: 2%: Payable By Buyer.
|
Sect: Upper East Side
Views: PARK CITY
Condition: Mint
|
|
|
|
|
|
|
2.
|
|
212 Fifth Avenue - 15B (Click address for more details)
|
Listing #: 560683
|
Type: CONDO
Rooms: 5
Beds: 3
Baths: 3.5
Approx Sq Ft: 3,078
|
Price: $9,100,000
Retax: $3,747
Maint/CC: $3,356
Tax Deduct: 0%
Finance Allowed: 80%
|
Attended Lobby: Yes
Health Club: Yes
Flip Tax: ASK EXCL BROKER
|
Nghbd: Flatiron
Views: City:Partial
Condition: Excellent
|
|
|
|
|
|
|
3.
|
|
157 West 57th Street - 37C (Click address for more details)
|
Listing #: 617346
|
Type: CONDO
Rooms: 4
Beds: 2
Baths: 2.5
Approx Sq Ft: 1,985
|
Price: $7,750,000
Retax: $994
Maint/CC: $2,537
Tax Deduct: 0%
Finance Allowed: 0%
|
Attended Lobby: Yes
Garage: Yes
Health Club: Yes
|
Sect: Middle West Side
|
|
|
|
|
|
|
4.
|
|
215 Chrystie Street - 26EAST (Click address for more details)
|
Listing #: 509474
|
Type: CONDO
Rooms: 5
Beds: 3
Baths: 3
Approx Sq Ft: 2,219
|
Price: $7,600,000
Retax: $4,024
Maint/CC: $3,835
Tax Deduct: 0%
Finance Allowed: 0%
|
Attended Lobby: Yes
Health Club: Fitness Room
|
Nghbd: Lower East Side
Condition: mint
|
|
|
|
|
|
|
5.
|
|
269 West 87th Street - TOWNHOUSE2 (Click address for more details)
|
Listing #: 612177
|
Type: COOP
Rooms: 9
Beds: 5
Baths: 5.5
Approx Sq Ft: 4,152
|
Price: $7,485,000
Retax: $0
Maint/CC: $10,630
Tax Deduct: 0%
Finance Allowed: 90%
|
Attended Lobby: No
Health Club: Fitness Room
|
Sect: Upper West Side
Condition: new
|
|
|
|
|
|
|
6.
|
|
980 Fifth Avenue - 18B (Click address for more details)
|
Listing #: 592259
|
Type: COOP
Rooms: 6
Beds: 2
Baths: 3.5
|
Price: $6,850,000
Retax: $0
Maint/CC: $6,785
Tax Deduct: 40%
Finance Allowed: 0%
|
Attended Lobby: Yes
Garage: Yes
Flip Tax: 2.5% of Purchase Price: Payable By Seller.
|
Sect: Upper East Side
Views: PARK CITY
|
|
|
|
|
|
|
7.
|
|
530 Park Avenue - 15A (Click address for more details)
|
Listing #: 610614
|
Type: CONDO
Rooms: 5
Beds: 2
Baths: 2.5
Approx Sq Ft: 1,843
|
Price: $6,595,000
Retax: $1,687
Maint/CC: $2,036
Tax Deduct: 0%
Finance Allowed: 0%
|
Attended Lobby: Yes
|
Sect: Upper East Side
Views: LR and DR face Park
Condition: New
|
|
|
|
|
|
|
8.
|
|
50 Riverside Boulevard - 20E (Click address for more details)
|
Listing #: 482889
|
Type: CONDO
Rooms: 7
Beds: 4
Baths: 4
Approx Sq Ft: 2,931
|
Price: $6,250,000
Retax: $0
Maint/CC: $3,267
Tax Deduct: 0%
Finance Allowed: 90%
|
Attended Lobby: Yes
Garage: Yes
Health Club: Yes
|
Sect: Upper West Side
Views: City:Full
Condition: Good
|
|
|
|
|
|
|
9.
|
|
101 West 79th Street - 31AB (Click address for more details)
|
Listing #: 588433
|
Type: CONDO
Rooms: 7
Beds: 4
Baths: 3
Approx Sq Ft: 2,398
|
Price: $6,200,000
Retax: $3,761
Maint/CC: $2,536
Tax Deduct: 0%
Finance Allowed: 90%
|
Attended Lobby: Yes
Outdoor: Balcony
Flip Tax: None.
|
Sect: Upper West Side
Views: City:Full
Condition: Excellent
|
|
|
|
|
|
|
10.
|
|
161 West 75th Street - 2/3D (Click address for more details)
|
Listing #: 328448
|
Type: COOP
Rooms: 10
Beds: 4
Baths: 5
Approx Sq Ft: 3,600
|
Price: $5,899,000
Retax: $0
Maint/CC: $6,134
Tax Deduct: 48%
Finance Allowed: 80%
|
Attended Lobby: Yes
Flip Tax: 2% pd by buyer
|
Sect: Upper West Side
Views: City
Condition: Good
|
|
|
|
|
|
|
11.
|
|
54 Greene Street - 3B (Click address for more details)
|
Listing #: 613350
|
Type: CONDO
Rooms: 5
Beds: 3
Baths: 2.5
Approx Sq Ft: 2,869
|
Price: $5,870,975
Retax: $1,512
Maint/CC: $1,143
Tax Deduct: 0%
Finance Allowed: 90%
|
Attended Lobby: No
|
Nghbd: Soho
Views: CITY
Condition: NEW
|
|
|
|
|
|
|
12.
|
|
1111 Park Avenue - 7B (Click address for more details)
|
Listing #: 604407
|
Type: COOP
Rooms: 9
Beds: 4
Baths: 3
|
Price: $5,525,000
Retax: $0
Maint/CC: $5,242
Tax Deduct: 33%
Finance Allowed: 50%
|
Attended Lobby: Yes
Health Club: Fitness Room
Flip Tax: None.
|
Sect: Upper East Side
Views: City:Full
Condition: Fair
|
|
|
|
|
|
|
13.
|
|
195 Hudson Street - 3A (Click address for more details)
|
Listing #: 616159
|
Type: CONDO
Rooms: 6
Beds: 2
Baths: 2.5
Approx Sq Ft: 2,311
|
Price: $4,750,000
Retax: $2,005
Maint/CC: $2,190
Tax Deduct: 0%
Finance Allowed: 90%
|
Attended Lobby: Yes
Garage: Yes
Flip Tax: None.
|
Nghbd: Tribeca
|
|
|
|
|
|
|
14.
|
|
400 East 51st Street - 27B (Click address for more details)
|
Listing #: 616288
|
Type: CONDO
Rooms: 6
Beds: 3
Baths: 3
Approx Sq Ft: 2,347
|
Price: $4,350,000
Retax: $2,876
Maint/CC: $2,824
Tax Deduct: 0%
Finance Allowed: 90%
|
Attended Lobby: Yes
Health Club: Yes
Flip Tax: None.
|
Sect: Middle East Side
Views: City:Full
Condition: Good
|
|
|
|
|
|
|
15.
|
|
333 East 91st Street - 33AB (Click address for more details)
|
Listing #: 471596
|
Type: CONDP
Rooms: 7
Beds: 4
Baths: 4
Approx Sq Ft: 3,005
|
Price: $4,200,000
Retax: $0
Maint/CC: $8,249
Tax Deduct: 0%
Finance Allowed: 90%
|
Attended Lobby: Yes
Health Club: Fitness Room
Flip Tax: None.
|
Sect: Upper East Side
Views: River:
|
|
|
|
|
|
All information regarding a property for sale, rental or financing is from sources deemed reliable but is subject to errors, omissions, changes in price, prior sale or withdrawal without notice. No representation is made as to the accuracy of any description. All measurements and square footages are approximate and all information should be confirmed by customer.
Powered by 















