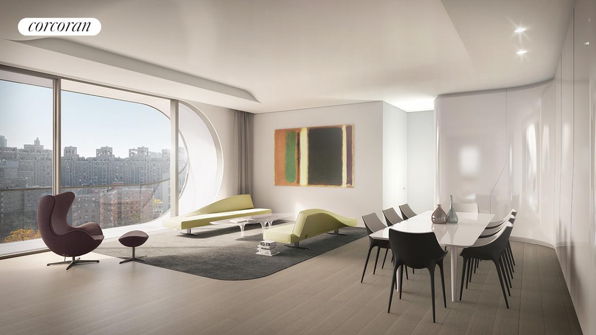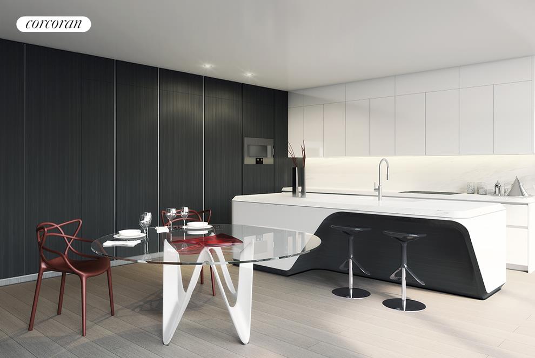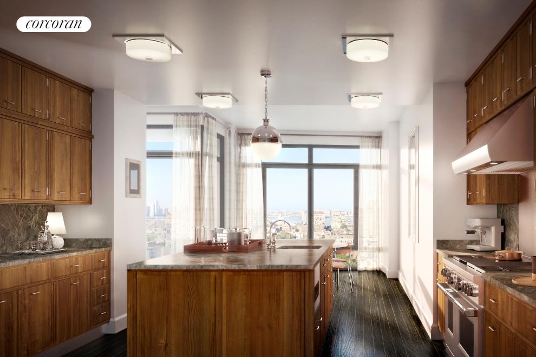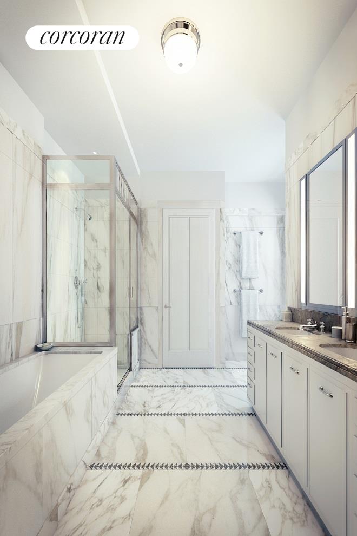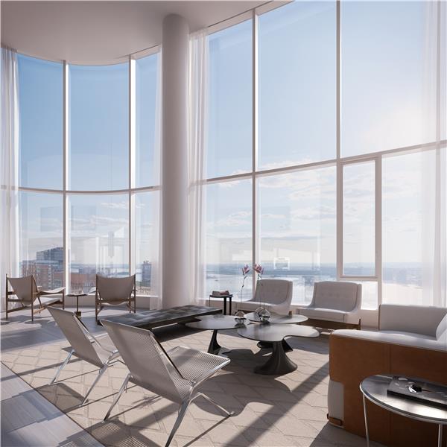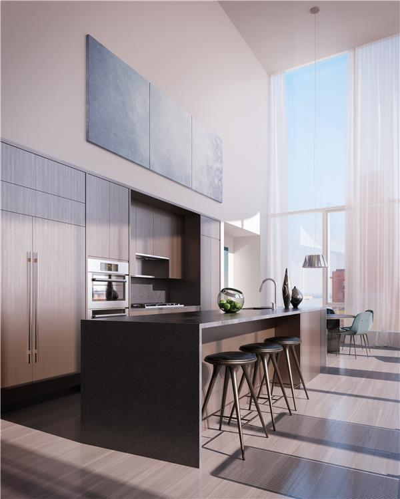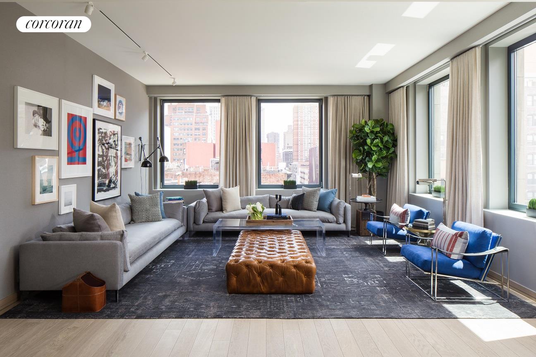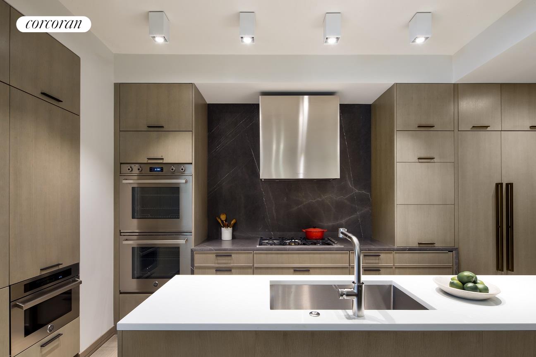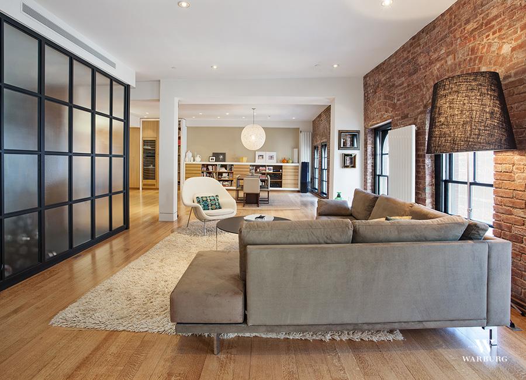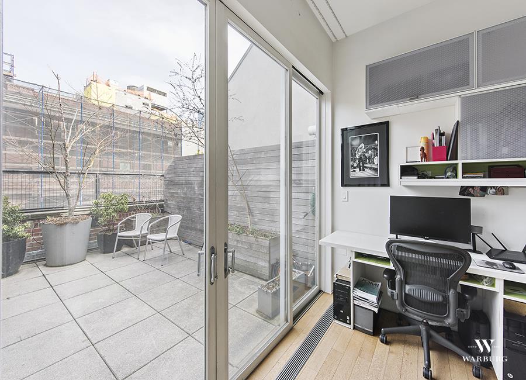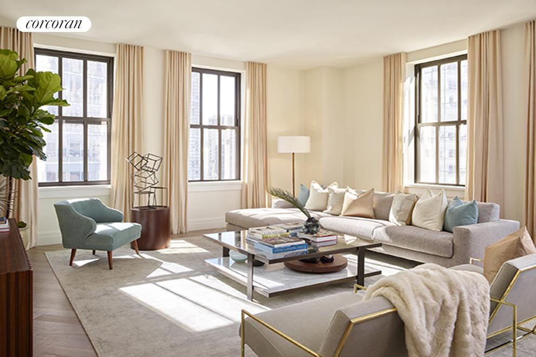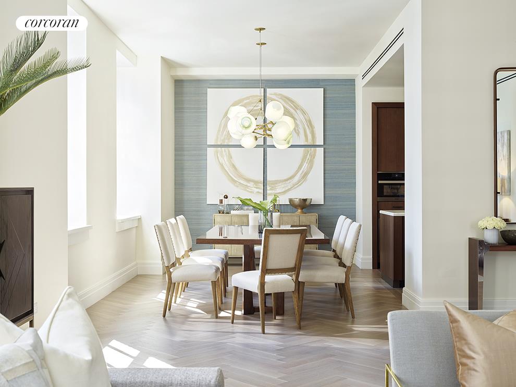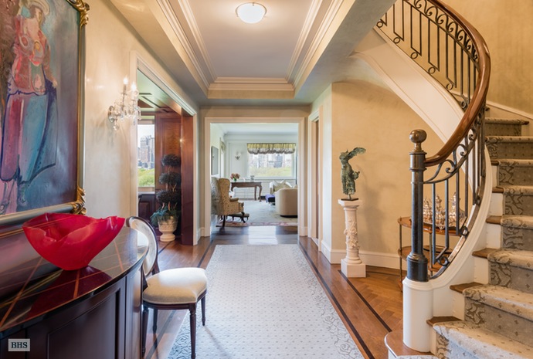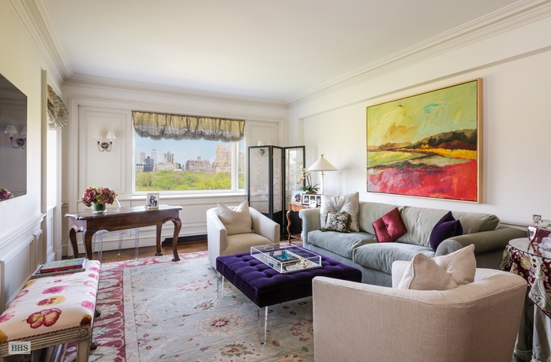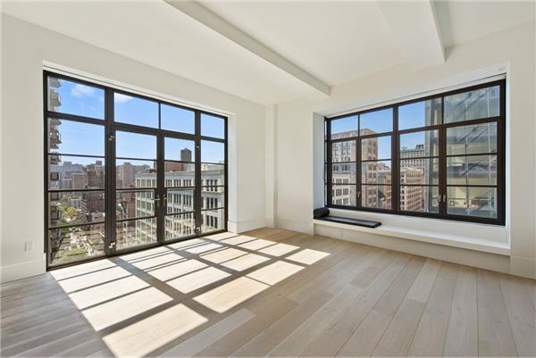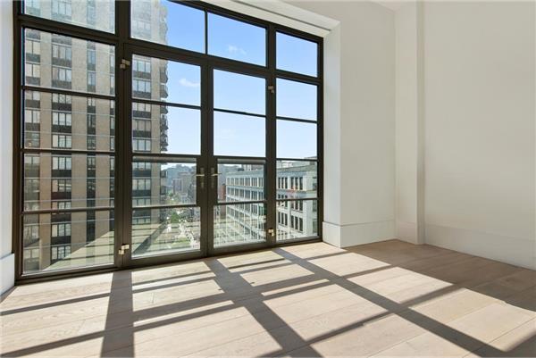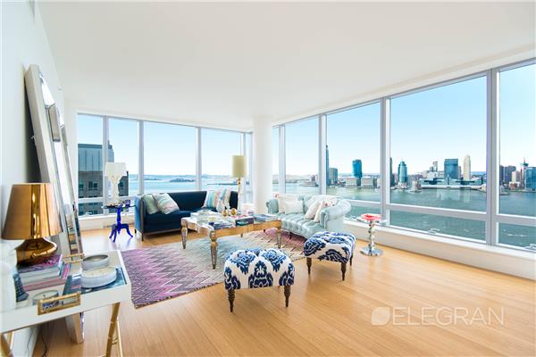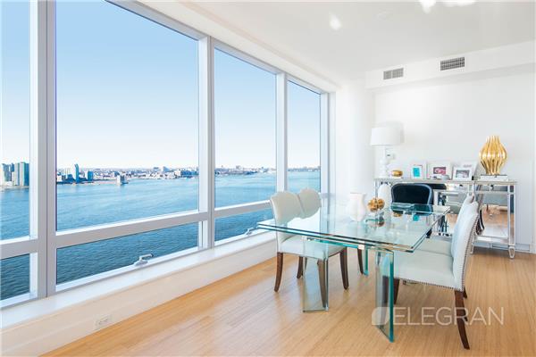|
Sales Report Created: Sunday, January 08, 2017 - Listings Shown: 21
|
Page Still Loading... Please Wait


|
1.
|
|
565 Broome Street - S16A (Click address for more details)
|
Listing #: 618886
|
Type: CONDO
Rooms: 6
Beds: 3
Baths: 3.5
Approx Sq Ft: 3,397
|
Price: $13,500,000
Retax: $6,609
Maint/CC: $5,992
Tax Deduct: 0%
Finance Allowed: 90%
|
Attended Lobby: No
Outdoor: Terrace
Garage: Yes
Health Club: Fitness Room
|
Nghbd: Soho
Condition: new construction
|
|
|
|
|
|
|
2.
|
|
115 Central Park West - 12E (Click address for more details)
|
Listing #: 587159
|
Type: COOP
Rooms: 7
Beds: 3
Baths: 4
|
Price: $8,850,000
Retax: $0
Maint/CC: $5,238
Tax Deduct: 45%
Finance Allowed: 50%
|
Attended Lobby: Yes
Fire Place: 1
Health Club: Fitness Room
Flip Tax: 2%: Payable By Buyer.
|
Sect: Upper West Side
Views: PARK
Condition: Needs a Renovation
|
|
|
|
|
|
|
3.
|
|
25 Mercer Street - 2 (Click address for more details)
|
Listing #: 590686
|
Type: CONDO
Rooms: 6
Beds: 3
Baths: 3.5
Approx Sq Ft: 2,901
|
Price: $8,250,000
Retax: $3,610
Maint/CC: $1,866
Tax Deduct: 0%
Finance Allowed: 0%
|
Attended Lobby: No
Outdoor: Terrace
|
Nghbd: Tribeca
|
|
|
|
|
|
|
4.
|
|
1485 Fifth Avenue - PHC (Click address for more details)
|
Listing #: 592798
|
Type: CONDO
Rooms: 7
Beds: 5
Baths: 4.5
Approx Sq Ft: 4,388
|
Price: $7,900,000
Retax: $63
Maint/CC: $2,746
Tax Deduct: 0%
Finance Allowed: 90%
|
Attended Lobby: Yes
Outdoor: Terrace
Garage: Yes
Health Club: Fitness Room
|
Nghbd: East Harlem
Views: City:Full
Condition: Excellent
|
|
|
|
|
|
|
5.
|
|
160 Leroy Street - SOUTH9B (Click address for more details)
|
Listing #: 619418
|
Type: CONDO
Rooms: 6
Beds: 3
Baths: 3.5
Approx Sq Ft: 2,351
|
Price: $7,850,000
Retax: $3,223
Maint/CC: $3,320
Tax Deduct: 0%
Finance Allowed: 0%
|
Attended Lobby: No
|
Nghbd: West Village
|
|
|
|
|
|
|
6.
|
|
120 East End Avenue - 12C/14C (Click address for more details)
|
Listing #: 605486
|
Type: COOP
Rooms: 11
Beds: 5
Baths: 6.5
|
Price: $6,500,000
Retax: $0
Maint/CC: $8,218
Tax Deduct: 38%
Finance Allowed: 50%
|
Attended Lobby: Yes
Fire Place: 1
Health Club: Fitness Room
Flip Tax: 2%: Payable By Buyer.
|
Sect: Upper East Side
Views: CITY
Condition: Excellent
|
|
|
|
|
|
|
7.
|
|
252 East 57th Street - 53B (Click address for more details)
|
Listing #: 583586
|
Type: CONDO
Rooms: 5
Beds: 3
Baths: 3
Approx Sq Ft: 2,268
|
Price: $6,500,000
Retax: $1,843
Maint/CC: $4,056
Tax Deduct: 0%
Finance Allowed: 0%
|
Attended Lobby: Yes
Garage: Yes
Health Club: Yes
|
Sect: Middle East Side
Condition: New
|
|
|
|
|
|
|
8.
|
|
520 West 28th Street - 19 (Click address for more details)
|
Listing #: 562403
|
Type: CONDO
Rooms: 4
Beds: 2
Baths: 1
Approx Sq Ft: 2,147
|
Price: $6,395,000
Retax: $4,042
Maint/CC: $3,874
Tax Deduct: 0%
Finance Allowed: 0%
|
Attended Lobby: No
Outdoor: Balcony
Garage: Yes
Health Club: Yes
|
Nghbd: Chelsea
Condition: Good
|
|
|
|
|
|
|
9.
|
|
155 West 11th Street - 8C (Click address for more details)
|
Listing #: 552390
|
Type: CONDO
Rooms: 5
Beds: 2
Baths: 2
Approx Sq Ft: 1,938
|
Price: $6,370,000
Retax: $3,903
Maint/CC: $3,393
Tax Deduct: 0%
Finance Allowed: 75%
|
Attended Lobby: Yes
Garage: Yes
Health Club: Yes
|
Nghbd: Central Village
Views: City:Full
Condition: Good
|
|
|
|
|
|
|
10.
|
|
50 West Street - 28C (Click address for more details)
|
Listing #: 535914
|
Type: CONDO
Rooms: 6
Beds: 3
Baths: 3.5
Approx Sq Ft: 2,403
|
Price: $6,215,000
Retax: $3,057
Maint/CC: $2,741
Tax Deduct: 0%
Finance Allowed: 90%
|
Attended Lobby: Yes
Health Club: Yes
|
Nghbd: Financial District
Views: River:Yes
Condition: Excellent
|
|
|
|
|
|
|
11.
|
|
88 Lexington Avenue - 1205 (Click address for more details)
|
Listing #: 618866
|
Type: CONDO
Rooms: 6
Beds: 4
Baths: 4
|
Price: $6,200,000
Retax: $3,771
Maint/CC: $2,596
Tax Deduct: 0%
Finance Allowed: 0%
|
Attended Lobby: Yes
|
Sect: Middle East Side
Condition: Good
|
|
|
|
|
|
|
12.
|
|
39 Vestry Street - 5BC (Click address for more details)
|
Listing #: 578741
|
Type: CONDO
Rooms: 9
Beds: 4
Baths: 3.5
Approx Sq Ft: 3,170
|
Price: $5,995,000
Retax: $2,398
Maint/CC: $2,329
Tax Deduct: 0%
Finance Allowed: 0%
|
Attended Lobby: No
Outdoor: Terrace
|
Nghbd: Tribeca
Condition: Excellent
|
|
|
|
|
|
|
13.
|
|
100 Barclay Street - 29D (Click address for more details)
|
Listing #: 608386
|
Type: CONDO
Rooms: 6
Beds: 3
Baths: 3
Approx Sq Ft: 2,338
|
Price: $5,500,000
Retax: $2,869
Maint/CC: $3,000
Tax Deduct: 0%
Finance Allowed: 0%
|
Attended Lobby: Yes
Health Club: Fitness Room
|
Nghbd: Tribeca
Views: City:Full
Condition: Good
|
|
|
|
|
|
|
14.
|
|
135 West 52nd Street - 29B (Click address for more details)
|
Listing #: 572716
|
Type: CONDO
Rooms: 6
Beds: 3
Baths: 3.5
Approx Sq Ft: 2,232
|
Price: $5,200,000
Retax: $3,303
Maint/CC: $2,245
Tax Deduct: 0%
Finance Allowed: 90%
|
Attended Lobby: No
|
Sect: Middle West Side
|
|
|
|
|
|
|
15.
|
|
135 West 52nd Street - 26B (Click address for more details)
|
Listing #: 535179
|
Type: CONDO
Rooms: 6
Beds: 3
Baths: 3.5
Approx Sq Ft: 2,207
|
Price: $5,200,000
Retax: $3,368
Maint/CC: $2,245
Tax Deduct: 0%
Finance Allowed: 90%
|
Attended Lobby: No
Outdoor: Terrace
|
Sect: Middle West Side
|
|
|
|
|
|
|
16.
|
|
460 West 42nd Street - PH1B (Click address for more details)
|
Listing #: 618372
|
Type: CONDO
Rooms: 5.5
Beds: 2
Baths: 2.5
Approx Sq Ft: 1,480
|
Price: $4,890,000
Retax: $86
Maint/CC: $2,169
Tax Deduct: 0%
Finance Allowed: 0%
|
Attended Lobby: Yes
Health Club: Yes
|
Sect: Middle West Side
Views: PARK RIVER CITY
Condition: Mint
|
|
|
|
|
|
|
17.
|
|
860 FIFTH AVENUE - 14/15B (Click address for more details)
|
Listing #: 105901
|
Type: COOP
Rooms: 5
Beds: 2
Baths: 2.5
Approx Sq Ft: 1,500
|
Price: $4,650,000
Retax: $0
Maint/CC: $3,505
Tax Deduct: 48%
Finance Allowed: 50%
|
Attended Lobby: Yes
Garage: Yes
Health Club: Fitness Room
Flip Tax: 2% Payable: Payable By Buyer.
|
Sect: Upper East Side
Views: CITY
Condition: Excellent
|
|
|
|
|
|
|
18.
|
|
15 WEST 24th Street - 10THFLOOR (Click address for more details)
|
Listing #: 558499
|
Type: COOP
Rooms: 8
Beds: 4
Baths: 3
Approx Sq Ft: 4,150
|
Price: $4,500,000
Retax: $0
Maint/CC: $5,391
Tax Deduct: 56%
Finance Allowed: 70%
|
Attended Lobby: No
Outdoor: Roof Garden
Flip Tax: $2.50/SHARE PD BY SELLER
|
Sect: Downtown
|
|
|
|
|
|
|
19.
|
|
404 Park Avenue South - 12C (Click address for more details)
|
Listing #: 461879
|
Type: CONDO
Rooms: 4
Beds: 2
Baths: 2.5
Approx Sq Ft: 1,595
|
Price: $4,495,000
Retax: $2,266
Maint/CC: $2,438
Tax Deduct: 0%
Finance Allowed: 0%
|
Attended Lobby: Yes
Health Club: Yes
|
Nghbd: Gramercy Park
Views: City:Partial
Condition: Excellent
|
|
|
|
|
|
|
20.
|
|
21 East 12th Street - 6B (Click address for more details)
|
Listing #: 618761
|
Type: CONDO
Rooms: 4
Beds: 2
Baths: 2
Approx Sq Ft: 1,629
|
Price: $4,400,000
Retax: $3,245
Maint/CC: $2,127
Tax Deduct: 0%
Finance Allowed: 0%
|
Attended Lobby: Yes
Garage: Yes
Flip Tax: --NO--
|
Nghbd: Greenwich Village
Views: City:Full
Condition: Good
|
|
|
|
|
|
|
21.
|
|
2 River Ter - 24D (Click address for more details)
|
Listing #: 616517
|
Type: CONDO
Rooms: 6
Beds: 3
Baths: 4
Approx Sq Ft: 1,982
|
Price: $4,350,000
Retax: $2,650
Maint/CC: $2,657
Tax Deduct: 0%
Finance Allowed: 90%
|
Attended Lobby: Yes
Garage: Yes
Health Club: Yes
Flip Tax: ASK EXCL BROKER
|
Nghbd: Battery Park City
Views: River:Yes
Condition: Excellent
|
|
|
|
|
|
All information regarding a property for sale, rental or financing is from sources deemed reliable but is subject to errors, omissions, changes in price, prior sale or withdrawal without notice. No representation is made as to the accuracy of any description. All measurements and square footages are approximate and all information should be confirmed by customer.
Powered by 



















