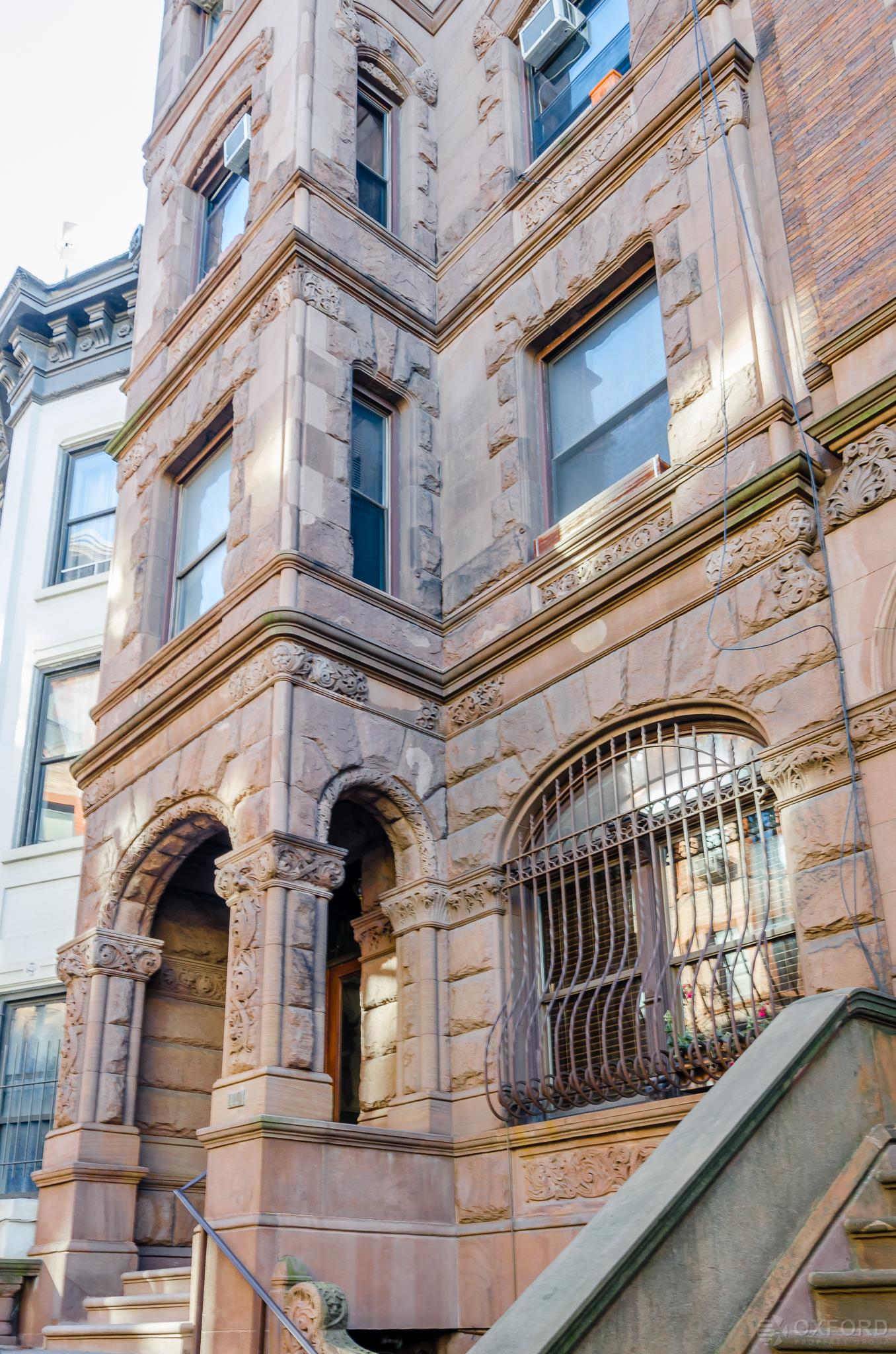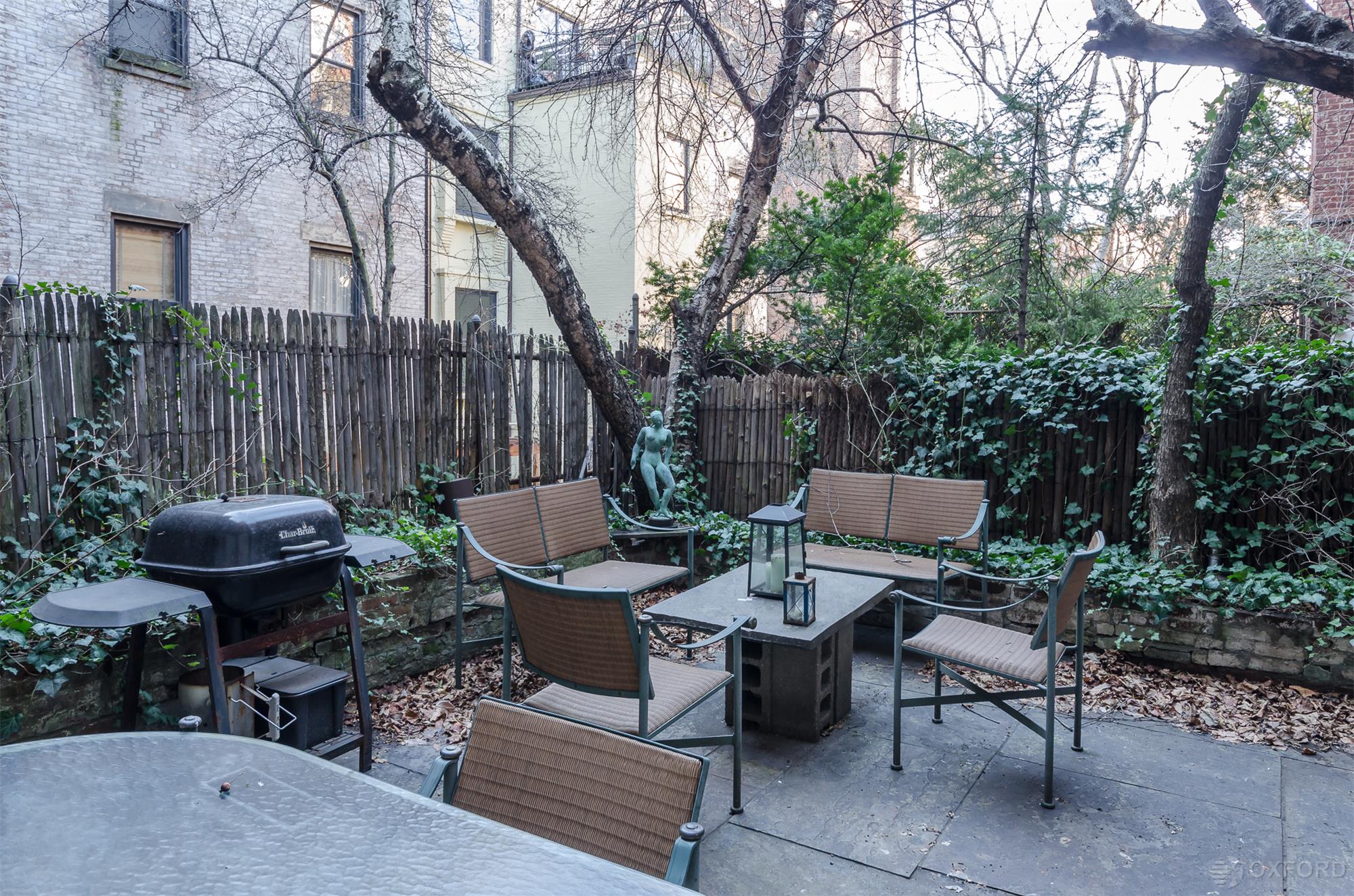|
Townhouse Report Created: Saturday, January 14, 2017 - Listings Shown: 6
|
Page Still Loading... Please Wait


|
1.
|
|
132 East 71st Street (Click address for more details)
|
Listing #: 552305
|
Price: $21,000,000
Approx Sq Ft: 9,000
|
Sect: Upper East Side
|
|
|
|
|
|
|
|
|
2.
|
|
110 West 81st Street (Click address for more details)
|
Listing #: 570621
|
Price: $8,750,000
Floors: 4
Approx Sq Ft: 9,384
|
Sect: Upper West Side
|
|
|
|
|
|
|
|
|
3.
|
|
2 Centre Market Place (Click address for more details)
|
Listing #: 588164
|
Price: $7,995,000
Floors: 3
Approx Sq Ft: 4,100
|
Nghbd: Little Italy
|
|
|
|
|
|
|
|
|
4.
|
|
4 East 2nd Street (Click address for more details)
|
Listing #: 173306
|
Price: $7,900,000
Floors: 5
Approx Sq Ft: 5,920
|
Nghbd: East Village
|
|
|
|
|
|
|
|
|
5.
|
|
56 Bank Street (Click address for more details)
|
Listing #: 201330
|
Price: $7,495,000
Approx Sq Ft: 2,800
|
Nghbd: West Village
|
|
|
|
|
|
|
|
|
6.
|
|
123 West 78th Street (Click address for more details)
|
Listing #: 585524
|
Price: $5,595,000
Approx Sq Ft: 3,636
|
Sect: Upper West Side
|
|
|
|
|
|
|
|
All information regarding a property for sale, rental or financing is from sources deemed reliable but is subject to errors, omissions, changes in price, prior sale or withdrawal without notice. No representation is made as to the accuracy of any description. All measurements and square footages are approximate and all information should be confirmed by customer.
Powered by 



















