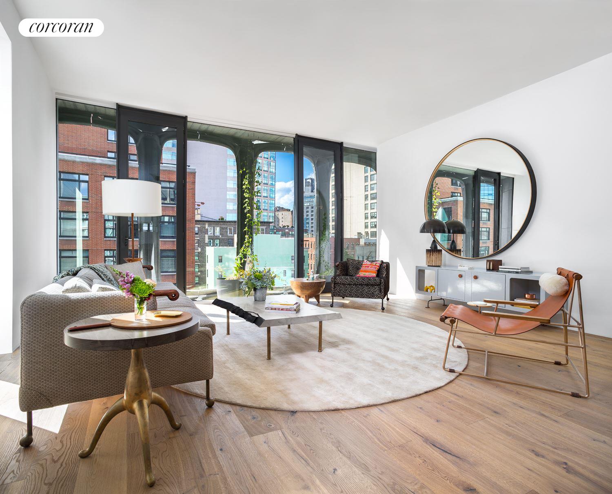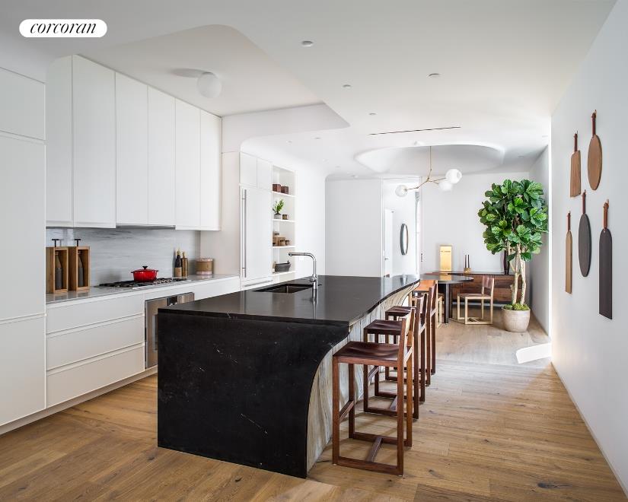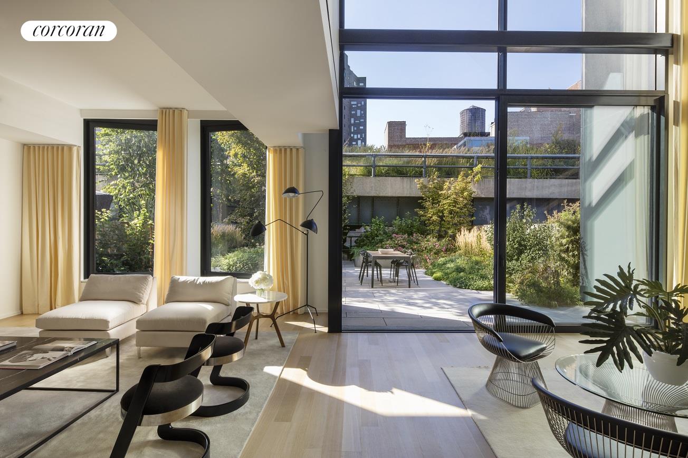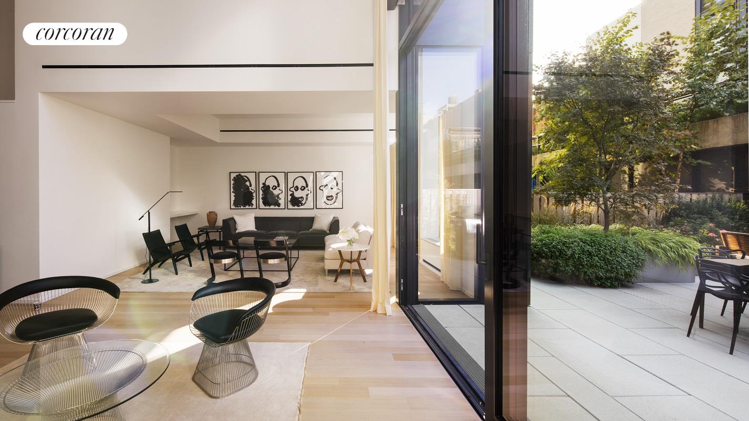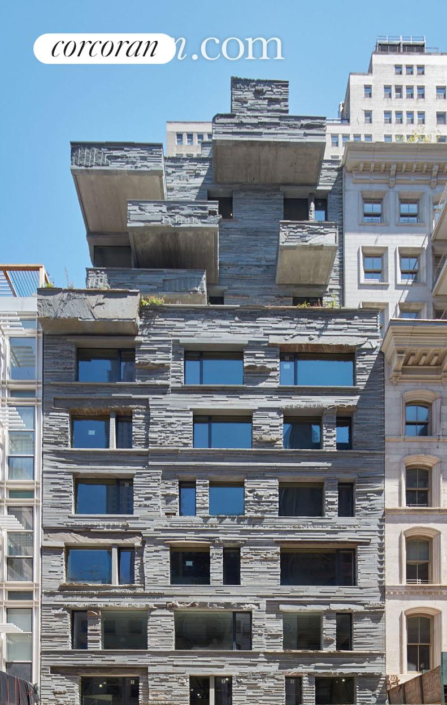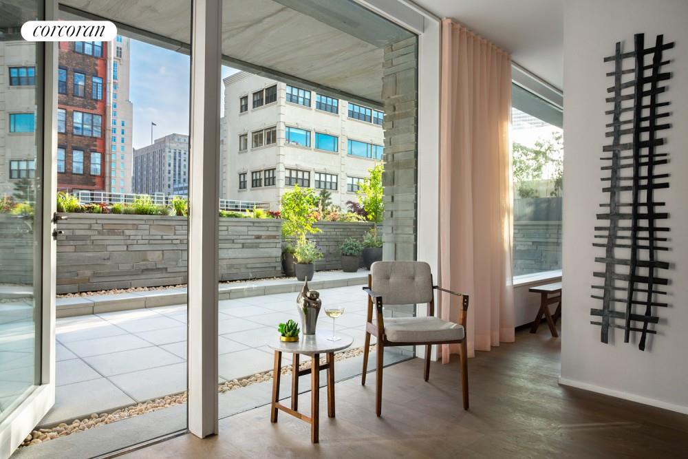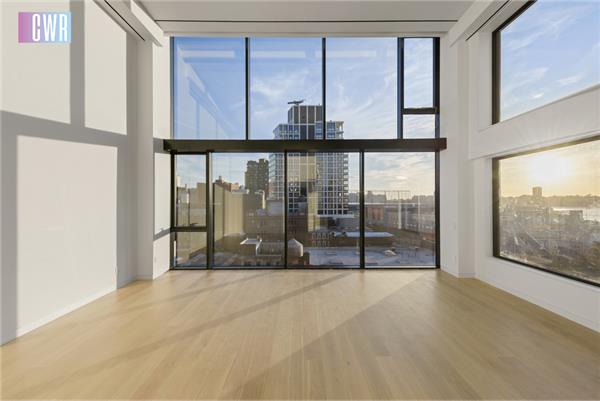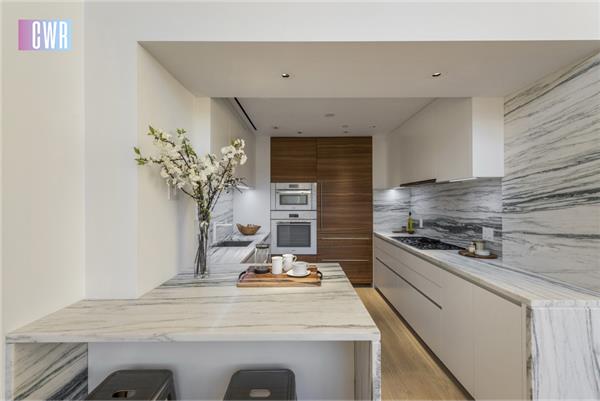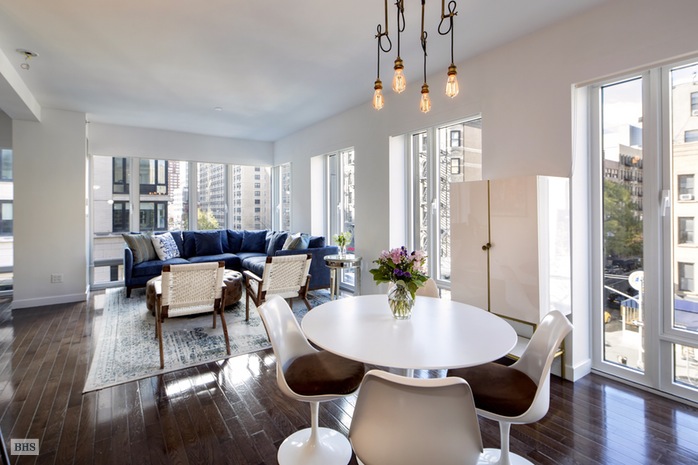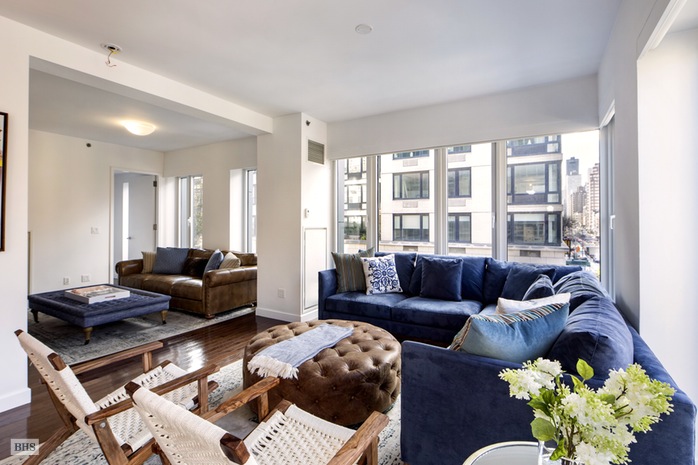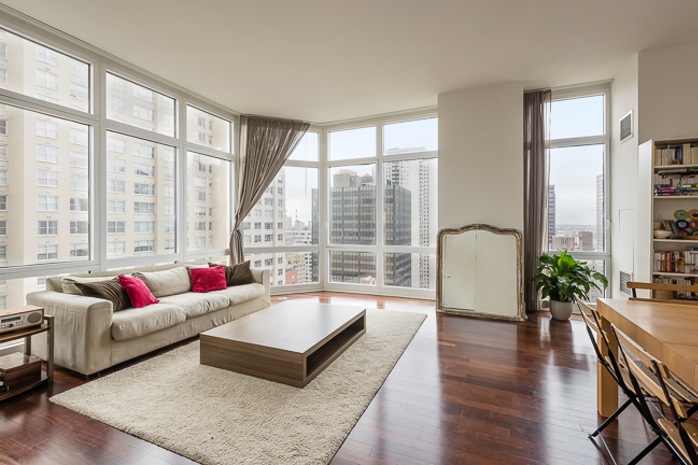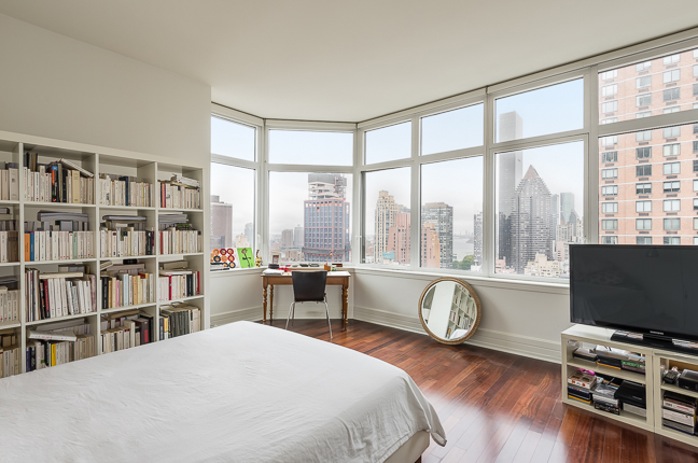|
Sales Report Created: Sunday, January 15, 2017 - Listings Shown: 18
|
Page Still Loading... Please Wait


|
1.
|
|
10 Sullivan Street - PH (Click address for more details)
|
Listing #: 588945
|
Type: CONDO
Rooms: 9
Beds: 5
Baths: 6
Approx Sq Ft: 5,503
|
Price: $27,500,000
Retax: $6,021
Maint/CC: $7,908
Tax Deduct: 0%
Finance Allowed: 0%
|
Attended Lobby: No
Garage: Yes
Health Club: Fitness Room
|
Nghbd: Soho
|
|
|
|
|
|
|
2.
|
|
993 Fifth Avenue - 5A (Click address for more details)
|
Listing #: 541294
|
Type: COOP
Rooms: 9
Beds: 3
Baths: 4
|
Price: $9,950,000
Retax: $0
Maint/CC: $9,001
Tax Deduct: 32%
Finance Allowed: 0%
|
Attended Lobby: Yes
Flip Tax: 2%: Payable By Buyer.
|
Sect: Upper East Side
Views: PARK CITY
|
|
|
|
|
|
|
3.
|
|
1115 Fifth Avenue - 3C (Click address for more details)
|
Listing #: 267419
|
Type: COOP
Rooms: 12
Beds: 4
Baths: 5
|
Price: $8,475,000
Retax: $0
Maint/CC: $5,757
Tax Deduct: 42%
Finance Allowed: 35%
|
Attended Lobby: Yes
Health Club: Fitness Room
|
Sect: Upper East Side
Views: City & Garden
Condition: Good
|
|
|
|
|
|
|
4.
|
|
325 W Broadway - 6B (Click address for more details)
|
Listing #: 560158
|
Type: CONDO
Rooms: 7
Beds: 4
Baths: 3
Approx Sq Ft: 2,658
|
Price: $7,650,000
Retax: $3,329
Maint/CC: $4,386
Tax Deduct: 0%
Finance Allowed: 90%
|
Attended Lobby: No
Outdoor: Balcony
|
Nghbd: Soho
Views: City:Full
Condition: Good
|
|
|
|
|
|
|
5.
|
|
45 East 22nd Street - 37A (Click address for more details)
|
Listing #: 619999
|
Type: CONDO
Rooms: 4
Beds: 2
Baths: 2
Approx Sq Ft: 2,064
|
Price: $6,990,000
Retax: $3,749
Maint/CC: $2,466
Tax Deduct: 0%
Finance Allowed: 90%
|
Attended Lobby: Yes
Garage: Yes
Health Club: Fitness Room
Flip Tax: Yes,
|
Nghbd: Flatiron
|
|
|
|
|
|
|
6.
|
|
160 Leroy Street - NORTH9A (Click address for more details)
|
Listing #: 581203
|
Type: CONDO
Rooms: 6
Beds: 3
Baths: 3.5
Approx Sq Ft: 2,046
|
Price: $6,850,000
Retax: $2,805
Maint/CC: $2,889
Tax Deduct: 0%
Finance Allowed: 0%
|
Attended Lobby: No
|
Nghbd: West Village
|
|
|
|
|
|
|
7.
|
|
78 Irving Place - 2 (Click address for more details)
|
Listing #: 565564
|
Type: CONDO
Rooms: 6
Beds: 3
Baths: 3
Approx Sq Ft: 2,210
|
Price: $6,475,000
Retax: $2,279
Maint/CC: $3,586
Tax Deduct: 0%
Finance Allowed: 90%
|
Attended Lobby: No
|
Nghbd: Flatiron
|
|
|
|
|
|
|
8.
|
|
911 Park Avenue - 2A (Click address for more details)
|
Listing #: 559534
|
Type: COOP
Rooms: 9
Beds: 3
Baths: 4
Approx Sq Ft: 3,400
|
Price: $5,995,000
Retax: $0
Maint/CC: $5,721
Tax Deduct: 40%
Finance Allowed: 50%
|
Attended Lobby: Yes
Health Club: Yes
Flip Tax: Yes, 2% BY BUYER.
|
Sect: Upper East Side
|
|
|
|
|
|
|
9.
|
|
505 West 19th Street - 2DGARDEN (Click address for more details)
|
Listing #: 614928
|
Type: CONDO
Rooms: 6
Beds: 3
Baths: 3
Approx Sq Ft: 3,125
|
Price: $5,950,000
Retax: $6,023
Maint/CC: $5,841
Tax Deduct: 0%
Finance Allowed: 0%
|
Attended Lobby: No
Outdoor: Garden
|
Nghbd: Chelsea
Condition: Good
|
|
|
|
|
|
|
10.
|
|
12 Warren Street - PHD (Click address for more details)
|
Listing #: 613255
|
Type: CONDO
Rooms: 6
Beds: 3
Baths: 3
Approx Sq Ft: 2,503
|
Price: $5,525,000
Retax: $2,982
Maint/CC: $3,591
Tax Deduct: 0%
Finance Allowed: 90%
|
Attended Lobby: Yes
Outdoor: Terrace
Health Club: Yes
|
Nghbd: Tribeca
Views: City:Full
Condition: Good
|
|
|
|
|
|
|
11.
|
|
52 Wooster Street - 3 (Click address for more details)
|
Listing #: 560558
|
Type: CONDO
Rooms: 5
Beds: 3
Baths: 3
Approx Sq Ft: 2,064
|
Price: $5,500,000
Retax: $3,682
Maint/CC: $1,876
Tax Deduct: 0%
Finance Allowed: 90%
|
Attended Lobby: No
Outdoor: Terrace
Flip Tax: ASK EXCL BROKER
|
Nghbd: Soho
Views: City:Yes
Condition: Excellent
|
|
|
|
|
|
|
12.
|
|
559 West 23rd Street - 78 (Click address for more details)
|
Listing #: 564799
|
Type: CONDO
Rooms: 5
Beds: 3
Baths: 4
Approx Sq Ft: 2,410
|
Price: $4,950,000
Retax: $3,419
Maint/CC: $1,851
Tax Deduct: 0%
Finance Allowed: 100%
|
Attended Lobby: No
Outdoor: Balcony
Flip Tax: --NO--
|
Nghbd: Chelsea
Views: River:Yes
Condition: Excellent
|
|
|
|
|
|
|
13.
|
|
255 Hudson Street - TH2 (Click address for more details)
|
Listing #: 277174
|
Type: CONDO
Rooms: 4.5
Beds: 3
Baths: 3.5
Approx Sq Ft: 2,470
|
Price: $4,700,000
Retax: $2,958
Maint/CC: $3,467
Tax Deduct: 0%
Finance Allowed: 90%
|
Attended Lobby: Yes
Outdoor: Terrace
|
Nghbd: Soho
Views: River:Yes
Condition: Excellent
|
|
|
|
|
|
|
14.
|
|
360 Central Park West - 11A (Click address for more details)
|
Listing #: 620038
|
Type: CONDO
Rooms: 5
Beds: 3
Baths: 2.5
Approx Sq Ft: 1,921
|
Price: $4,520,000
Retax: $140
Maint/CC: $2,171
Tax Deduct: 0%
Finance Allowed: 0%
|
Attended Lobby: Yes
|
Sect: Upper West Side
|
|
|
|
|
|
|
15.
|
|
170 East End Avenue - 8D (Click address for more details)
|
Listing #: 201406
|
Type: CONDO
Rooms: 6
Beds: 3
Baths: 3.5
Approx Sq Ft: 2,184
|
Price: $4,500,000
Retax: $2,041
Maint/CC: $2,987
Tax Deduct: 0%
Finance Allowed: 90%
|
Attended Lobby: Yes
Outdoor: Terrace
Garage: Yes
Health Club: Yes
|
Sect: Upper East Side
Views: PARK RIVER
Condition: Mint
|
|
|
|
|
|
|
16.
|
|
303 East 77th Street - 4FL (Click address for more details)
|
Listing #: 508240
|
Type: CONDO
Rooms: 7
Beds: 4
Baths: 3.5
Approx Sq Ft: 2,745
|
Price: $4,300,000
Retax: $1,961
Maint/CC: $3,844
Tax Deduct: 0%
Finance Allowed: 90%
|
Attended Lobby: Yes
|
Sect: Upper East Side
Views: CITY
Condition: Excellent
|
|
|
|
|
|
|
17.
|
|
300 East 55th Street - 22A (Click address for more details)
|
Listing #: 206199
|
Type: CONDO
Rooms: 7
Beds: 4
Baths: 3.5
Approx Sq Ft: 2,300
|
Price: $4,250,000
Retax: $2,727
Maint/CC: $2,335
Tax Deduct: 0%
Finance Allowed: 90%
|
Attended Lobby: Yes
Garage: Yes
Health Club: Yes
|
Sect: Middle East Side
Views: RIVER CITY
Condition: Mint
|
|
|
|
|
|
|
18.
|
|
360 Central Park West - 7A (Click address for more details)
|
Listing #: 614542
|
Type: CONDO
Rooms: 5
Beds: 3
Baths: 2.5
Approx Sq Ft: 1,921
|
Price: $4,245,000
Retax: $1,404
Maint/CC: $2,171
Tax Deduct: 0%
Finance Allowed: 0%
|
Attended Lobby: Yes
|
Sect: Upper West Side
|
|
|
|
|
|
All information regarding a property for sale, rental or financing is from sources deemed reliable but is subject to errors, omissions, changes in price, prior sale or withdrawal without notice. No representation is made as to the accuracy of any description. All measurements and square footages are approximate and all information should be confirmed by customer.
Powered by 











