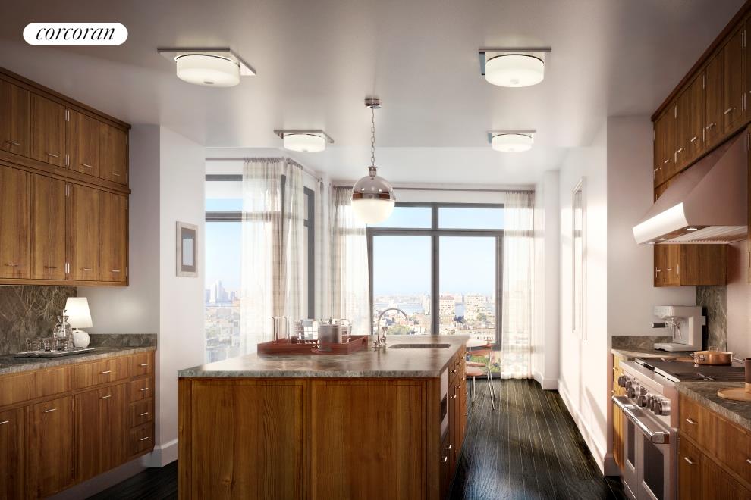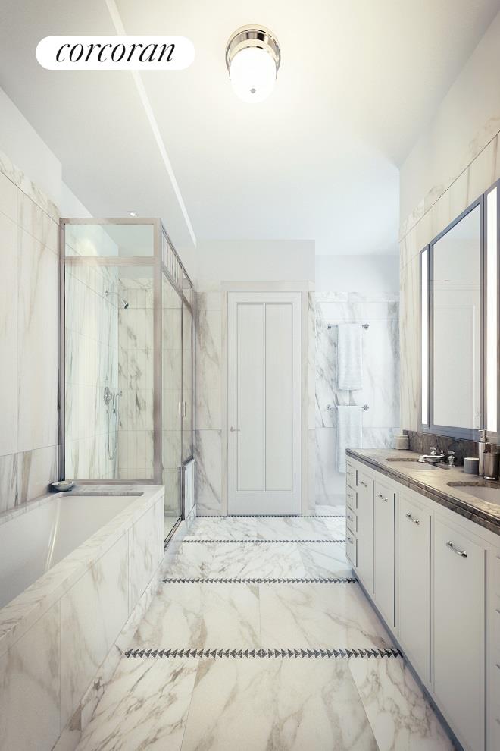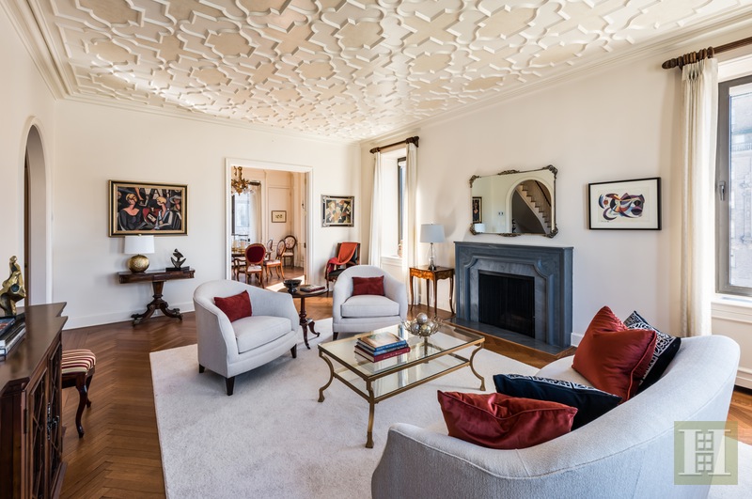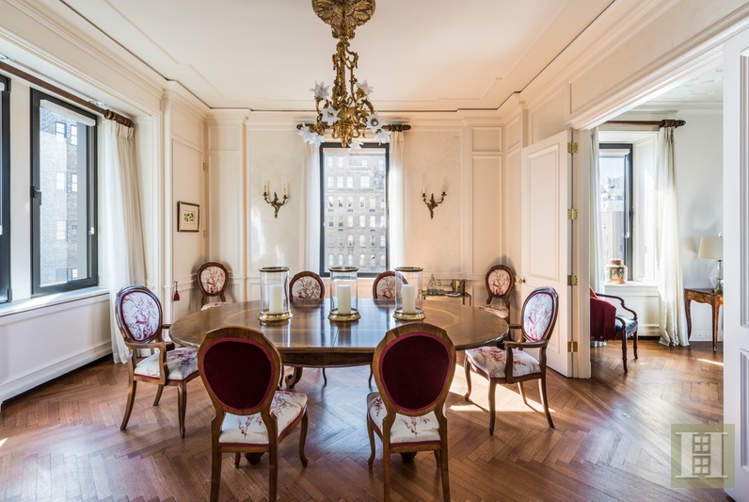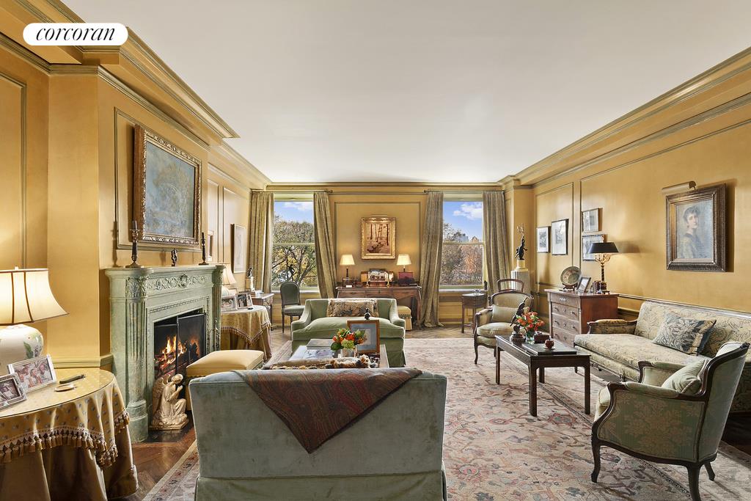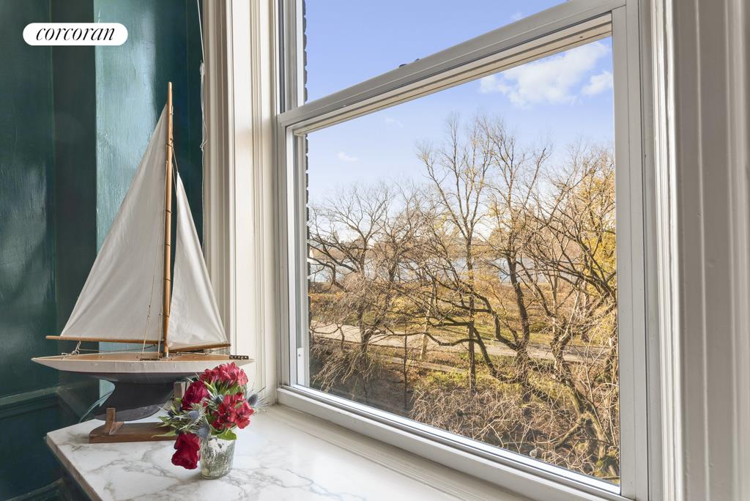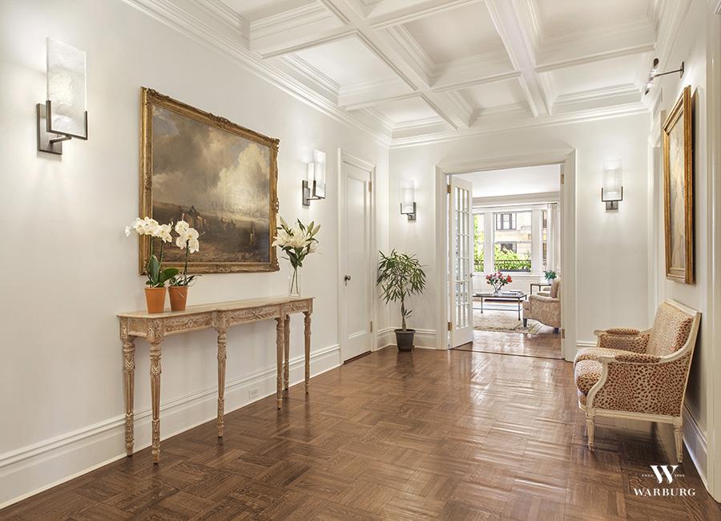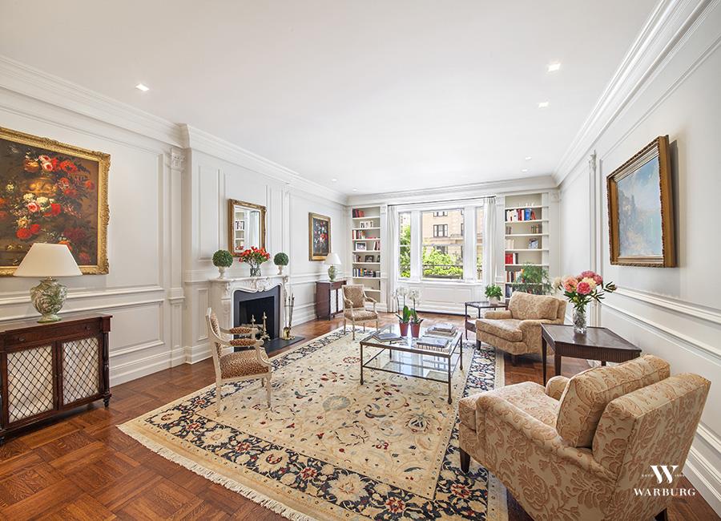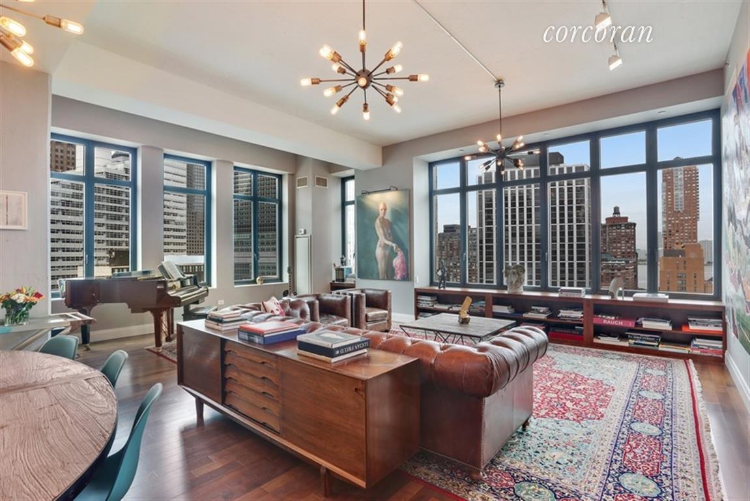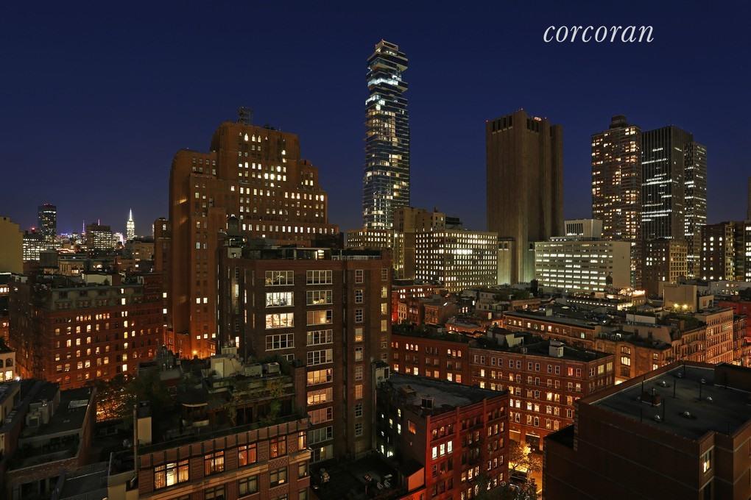|
Sales Report Created: Monday, January 23, 2017 - Listings Shown: 18
|
Page Still Loading... Please Wait


|
1.
|
|
210 West 77th Street - PH (Click address for more details)
|
Listing #: 535838
|
Type: CONDO
Rooms: 8
Beds: 5
Baths: 5.5
Approx Sq Ft: 5,973
|
Price: $21,500,000
Retax: $8,300
Maint/CC: $5,939
Tax Deduct: 0%
Finance Allowed: 90%
|
Attended Lobby: Yes
Outdoor: Terrace
Garage: Yes
Fire Place: 1
Health Club: Fitness Room
|
Sect: Upper West Side
Views: city
Condition: New
|
|
|
|
|
|
|
2.
|
|
1110 Park Avenue - G (Click address for more details)
|
Listing #: 512958
|
Type: CONDO
Rooms: 9
Beds: 4
Baths: 4.5
Approx Sq Ft: 5,617
|
Price: $18,900,000
Retax: $10,811
Maint/CC: $10,162
Tax Deduct: 0%
Finance Allowed: 0%
|
Attended Lobby: No
Health Club: Fitness Room
|
Sect: Upper East Side
Views: CITY
Condition: New
|
|
|
|
|
|
|
3.
|
|
100 Barclay Street - 19A (Click address for more details)
|
Listing #: 555415
|
Type: CONDO
Rooms: 9
Beds: 4
Baths: 4.5
Approx Sq Ft: 3,967
|
Price: $9,850,000
Retax: $5,121
Maint/CC: $5,220
Tax Deduct: 0%
Finance Allowed: 0%
|
Attended Lobby: Yes
Outdoor: Terrace
Health Club: Fitness Room
|
Nghbd: Tribeca
Views: City:Partial
Condition: Good
|
|
|
|
|
|
|
4.
|
|
425 West 50th Street - PHA (Click address for more details)
|
Listing #: 579077
|
Type: CONDO
Rooms: 6
Beds: 3
Baths: 3.5
Approx Sq Ft: 3,596
|
Price: $11,495,000
Retax: $4,433
Maint/CC: $4,358
Tax Deduct: 0%
Finance Allowed: 90%
|
Attended Lobby: No
Outdoor: Terrace
Health Club: Fitness Room
|
Sect: Middle West Side
Views: RIVER CITY
|
|
|
|
|
|
|
5.
|
|
25 Mercer Street - 3 (Click address for more details)
|
Listing #: 581948
|
Type: CONDO
Rooms: 6
Beds: 3
Baths: 3.5
Approx Sq Ft: 2,908
|
Price: $8,250,000
Retax: $3,618
Maint/CC: $1,871
Tax Deduct: 0%
Finance Allowed: 0%
|
Attended Lobby: No
|
Nghbd: Tribeca
|
|
|
|
|
|
|
6.
|
|
155 West 11th Street - 9B (Click address for more details)
|
Listing #: 511938
|
Type: CONDO
Rooms: 5.5
Beds: 3
Baths: 3
Approx Sq Ft: 2,398
|
Price: $8,250,000
Retax: $4,930
Maint/CC: $4,286
Tax Deduct: 0%
Finance Allowed: 75%
|
Attended Lobby: Yes
Outdoor: Balcony
Garage: Yes
Health Club: Yes
|
Nghbd: Central Village
Views: City:Full
Condition: Good
|
|
|
|
|
|
|
7.
|
|
812 Park Avenue - 12/13E (Click address for more details)
|
Listing #: 610001
|
Type: COOP
Rooms: 8
Beds: 3
Baths: 3.5
|
Price: $7,200,000
Retax: $0
Maint/CC: $7,270
Tax Deduct: 30%
Finance Allowed: 0%
|
Attended Lobby: Yes
Fire Place: 1
Flip Tax: 1.0
|
Sect: Upper East Side
Views: CITY
|
|
|
|
|
|
|
8.
|
|
160 Leroy Street - SOUTH7B (Click address for more details)
|
Listing #: 621190
|
Type: CONDO
Rooms: 6
Beds: 3
Baths: 3.5
Approx Sq Ft: 2,351
|
Price: $7,050,000
Retax: $3,235
Maint/CC: $3,333
Tax Deduct: 0%
Finance Allowed: 0%
|
Attended Lobby: No
|
Nghbd: West Village
|
|
|
|
|
|
|
9.
|
|
1136 Fifth Avenue - 7B (Click address for more details)
|
Listing #: 617342
|
Type: COOP
Rooms: 7
Beds: 3
Baths: 2
Approx Sq Ft: 2,580
|
Price: $6,350,000
Retax: $0
Maint/CC: $5,219
Tax Deduct: 50%
Finance Allowed: 50%
|
Attended Lobby: Yes
Flip Tax: 2 %: Payable By Seller.
|
Sect: Upper East Side
Condition: Excellent
|
|
|
|
|
|
|
10.
|
|
876 Park Avenue - 2S (Click address for more details)
|
Listing #: 141244
|
Type: COOP
Rooms: 9
Beds: 4
Baths: 4
Approx Sq Ft: 3,000
|
Price: $5,950,000
Retax: $0
Maint/CC: $6,642
Tax Deduct: 38%
Finance Allowed: 30%
|
Attended Lobby: Yes
Flip Tax: 2.0
|
Sect: Upper East Side
Views: City:Full
Condition: Excellent
|
|
|
|
|
|
|
11.
|
|
565 Broome Street - N18A (Click address for more details)
|
Listing #: 620774
|
Type: CONDO
Rooms: 4
Beds: 2
Baths: 2.5
Approx Sq Ft: 2,036
|
Price: $5,560,000
Retax: $3,425
Maint/CC: $3,106
Tax Deduct: 0%
Finance Allowed: 90%
|
Attended Lobby: No
Garage: Yes
Health Club: Fitness Room
|
Nghbd: Soho
|
|
|
|
|
|
|
12.
|
|
565 Broome Street - S18A (Click address for more details)
|
Listing #: 620873
|
Type: CONDO
Rooms: 4
Beds: 2
Baths: 2.5
Approx Sq Ft: 2,036
|
Price: $5,460,000
Retax: $3,425
Maint/CC: $3,106
Tax Deduct: 0%
Finance Allowed: 90%
|
Attended Lobby: No
Garage: Yes
Health Club: Fitness Room
|
Nghbd: Soho
|
|
|
|
|
|
|
13.
|
|
143 Reade Street - 14A (Click address for more details)
|
Listing #: 239356
|
Type: CONDO
Rooms: 5
Beds: 3
Baths: 2
Approx Sq Ft: 2,098
|
Price: $4,950,000
Retax: $652
Maint/CC: $2,201
Tax Deduct: 0%
Finance Allowed: 0%
|
Attended Lobby: No
Outdoor: Balcony
|
Nghbd: Tribeca
Views: City:Full
Condition: Excellent
|
|
|
|
|
|
|
14.
|
|
527 West 27th Street - 9B (Click address for more details)
|
Listing #: 621251
|
Type: CONDO
Rooms: 6
Beds: 3
Baths: 3.5
Approx Sq Ft: 1,710
|
Price: $4,921,600
Retax: $3,137
Maint/CC: $2,625
Tax Deduct: 0%
Finance Allowed: 90%
|
Attended Lobby: No
Garage: Yes
Health Club: Fitness Room
|
Nghbd: Chelsea
Condition: new
|
|
|
|
|
|
|
15.
|
|
1 Central Park South - 510 (Click address for more details)
|
Listing #: 264012
|
Type: CONDO
Rooms: 4
Beds: 2
Baths: 2
Approx Sq Ft: 1,192
|
Price: $4,790,000
Retax: $1,898
Maint/CC: $1,832
Tax Deduct: 0%
Finance Allowed: 90%
|
Attended Lobby: Yes
Outdoor: Terrace
Garage: Yes
Health Club: Fitness Room
|
Sect: Middle East Side
Views: Garden
Condition: Mint
|
|
|
|
|
|
|
16.
|
|
100 Barclay Street - 13R (Click address for more details)
|
Listing #: 555398
|
Type: CONDO
Rooms: 5
Beds: 3
Baths: 3
Approx Sq Ft: 2,190
|
Price: $4,585,000
Retax: $2,683
Maint/CC: $2,735
Tax Deduct: 0%
Finance Allowed: 0%
|
Attended Lobby: Yes
Health Club: Fitness Room
|
Nghbd: Tribeca
Views: City:Partial
Condition: Good
|
|
|
|
|
|
|
17.
|
|
5 Riverside Drive - 10/AB (Click address for more details)
|
Listing #: 607345
|
Type: COOP
Rooms: 8
Beds: 3
Baths: 2.5
|
Price: $4,495,000
Retax: $0
Maint/CC: $4,578
Tax Deduct: 45%
Finance Allowed: 66%
|
Attended Lobby: Yes
Flip Tax: 2.5%: Payable By Seller.
|
Sect: Upper West Side
Views: Opne/City & River
|
|
|
|
|
|
|
18.
|
|
225 Lafayette Street - 8D (Click address for more details)
|
Listing #: 616577
|
Type: CONDO
Rooms: 6
Beds: 2
Baths: 2.5
Approx Sq Ft: 2,032
|
Price: $4,295,000
Retax: $1,489
Maint/CC: $2,477
Tax Deduct: 0%
Finance Allowed: 90%
|
Attended Lobby: Yes
|
Nghbd: Soho
|
|
|
|
|
|
All information regarding a property for sale, rental or financing is from sources deemed reliable but is subject to errors, omissions, changes in price, prior sale or withdrawal without notice. No representation is made as to the accuracy of any description. All measurements and square footages are approximate and all information should be confirmed by customer.
Powered by 















