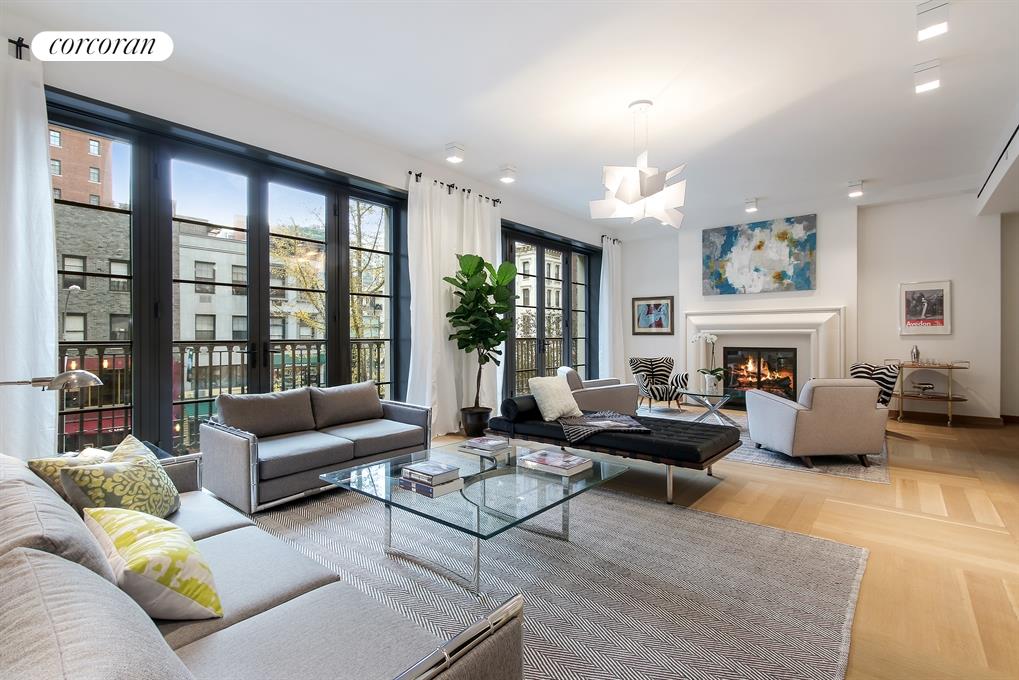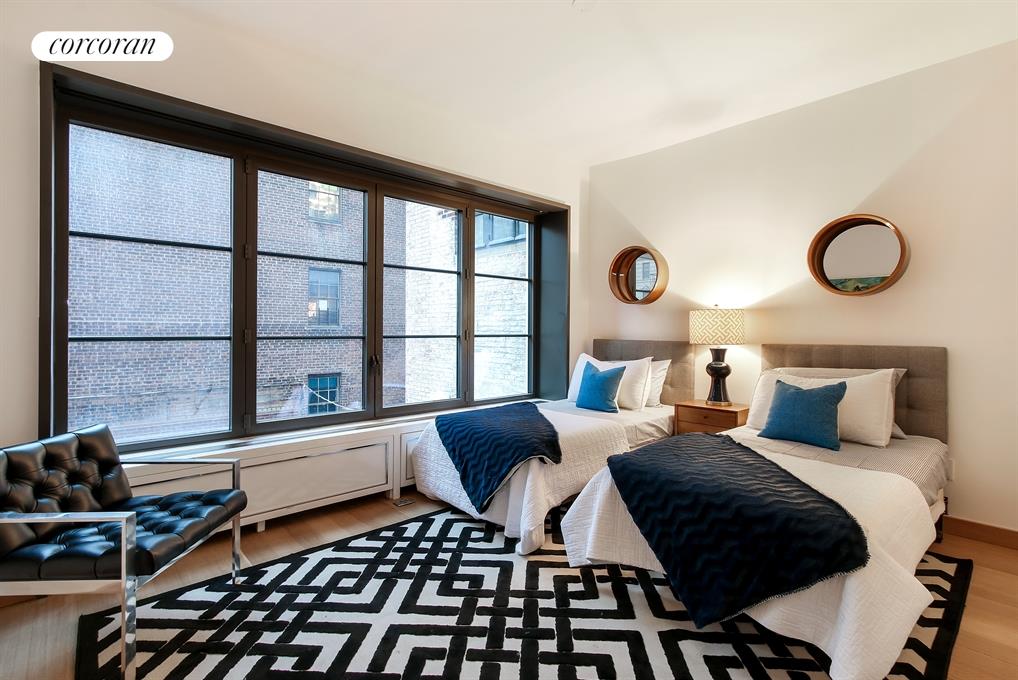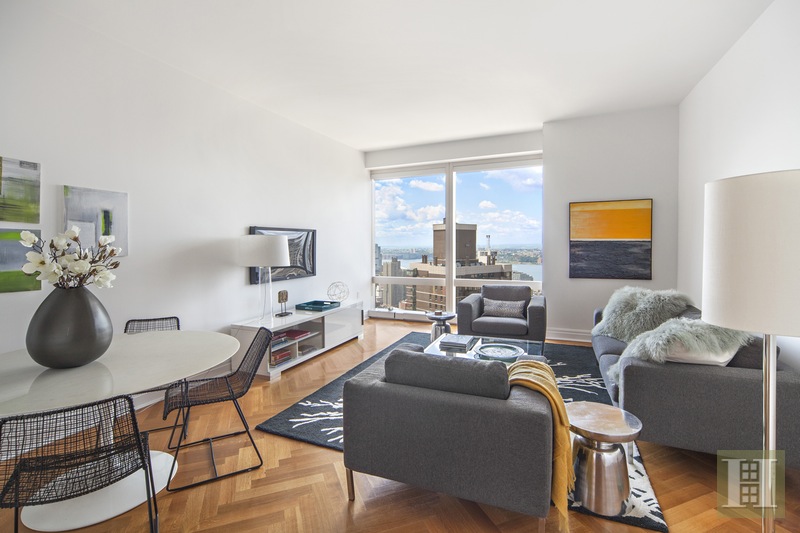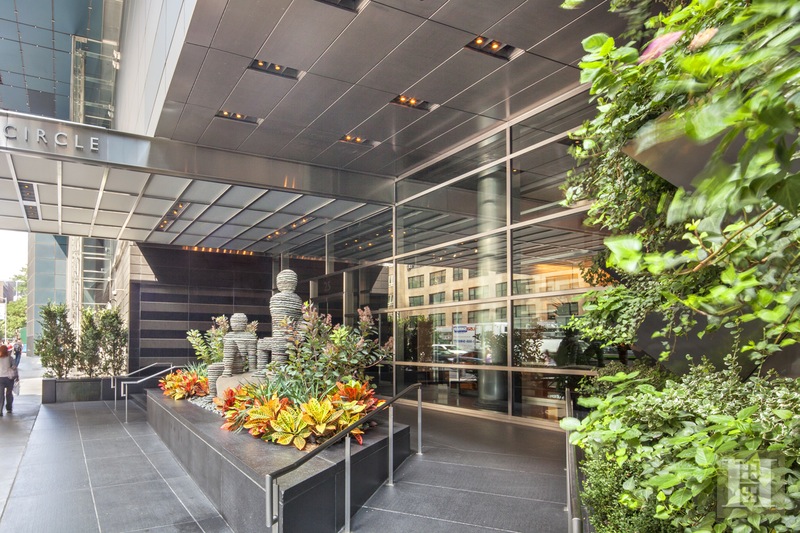|
Sales Report Created: Sunday, January 29, 2017 - Listings Shown: 12
|
Page Still Loading... Please Wait


|
1.
|
|
432 Park Avenue - 37A (Click address for more details)
|
Listing #: 558675
|
Type: CONDO
Rooms: 7
Beds: 3
Baths: 4.5
Approx Sq Ft: 4,003
|
Price: $17,750,000
Retax: $7,714
Maint/CC: $8,072
Tax Deduct: 0%
Finance Allowed: 90%
|
Attended Lobby: Yes
Garage: Yes
Health Club: Fitness Room
|
Sect: Middle East Side
Views: Park Avenue
Condition: new
|
|
|
|
|
|
|
2.
|
|
155 East 79th Street - RESIDENCE (Click address for more details)
|
Listing #: 615697
|
Type: CONDO
Rooms: 10
Beds: 4
Baths: 4.5
Approx Sq Ft: 4,292
|
Price: $12,800,000
Retax: $6,816
Maint/CC: $7,166
Tax Deduct: 0%
Finance Allowed: 90%
|
Attended Lobby: Yes
Outdoor: Balcony
|
Sect: Upper East Side
Condition: Good
|
|
|
|
|
|
|
3.
|
|
252 East 57th Street - 55C (Click address for more details)
|
Listing #: 619889
|
Type: CONDO
Rooms: 5
Beds: 3
Baths: 3.5
Approx Sq Ft: 3,039
|
Price: $9,350,000
Retax: $2,489
Maint/CC: $5,479
Tax Deduct: 0%
Finance Allowed: 0%
|
Attended Lobby: Yes
Outdoor: Balcony
Garage: Yes
Health Club: Yes
|
Sect: Middle East Side
|
|
|
|
|
|
|
4.
|
|
438 East 12th Street - PHD (Click address for more details)
|
Listing #: 621449
|
Type: CONDO
Rooms: 6
Beds: 3
Baths: 3.5
Approx Sq Ft: 2,615
|
Price: $8,950,000
Retax: $4,936
Maint/CC: $3,643
Tax Deduct: 0%
Finance Allowed: 0%
|
Attended Lobby: No
|
Nghbd: East Village
|
|
|
|
|
|
|
5.
|
|
170 East End Avenue - MAIS (Click address for more details)
|
Listing #: 583105
|
Type: CONDO
Rooms: 8
Beds: 3
Baths: 4
Approx Sq Ft: 3,149
|
Price: $7,750,000
Retax: $2,480
Maint/CC: $3,432
Tax Deduct: 0%
Finance Allowed: 90%
|
Attended Lobby: Yes
Garage: Yes
Health Club: Yes
|
Sect: Upper East Side
Condition: Excellent
|
|
|
|
|
|
|
6.
|
|
160 Leroy Street - SOUTH8B (Click address for more details)
|
Listing #: 621947
|
Type: CONDO
Rooms: 6
Beds: 3
Baths: 3.5
Approx Sq Ft: 2,351
|
Price: $7,100,000
Retax: $3,235
Maint/CC: $3,333
Tax Deduct: 0%
Finance Allowed: 0%
|
Attended Lobby: No
|
Nghbd: West Village
|
|
|
|
|
|
|
7.
|
|
252 East 57th Street - 54A (Click address for more details)
|
Listing #: 612056
|
Type: CONDO
Rooms: 5
Beds: 3
Baths: 3.5
Approx Sq Ft: 2,621
|
Price: $6,950,000
Retax: $2,148
Maint/CC: $4,728
Tax Deduct: 0%
Finance Allowed: 0%
|
Attended Lobby: Yes
Outdoor: Yes
Garage: Yes
Health Club: Yes
|
Sect: Middle East Side
|
|
|
|
|
|
|
8.
|
|
250 Mercer Street - B1006 (Click address for more details)
|
Listing #: 327169
|
Type: COOP
Rooms: 10
Beds: 5
Baths: 5
|
Price: $5,750,000
Retax: $0
Maint/CC: $9,899
Tax Deduct: 65%
Finance Allowed: 80%
|
Attended Lobby: Yes
Flip Tax: no flip tax
|
Nghbd: Noho
Views: City
Condition: MINT
|
|
|
|
|
|
|
9.
|
|
10 Madison Square West - 9A (Click address for more details)
|
Listing #: 599608
|
Type: CONDO
Rooms: 6
Beds: 3
Baths: 3.5
Approx Sq Ft: 2,205
|
Price: $4,625,000
Retax: $3,795
Maint/CC: $2,770
Tax Deduct: 0%
Finance Allowed: 90%
|
Attended Lobby: Yes
Health Club: Yes
|
Nghbd: Flatiron
|
|
|
|
|
|
|
10.
|
|
55 West 17th Street - 1602 (Click address for more details)
|
Listing #: 563357
|
Type: CONDO
Rooms: 4
Beds: 2
Baths: 2
Approx Sq Ft: 1,754
|
Price: $4,294,990
Retax: $2,589
Maint/CC: $2,198
Tax Deduct: 0%
Finance Allowed: 90%
|
Attended Lobby: No
Garage: Yes
Health Club: Fitness Room
|
Nghbd: Flatiron
Views: CITY
Condition: New
|
|
|
|
|
|
|
11.
|
|
360 Central Park West - 6A (Click address for more details)
|
Listing #: 621838
|
Type: CONDO
Rooms: 5
Beds: 3
Baths: 2.5
Approx Sq Ft: 1,921
|
Price: $4,195,000
Retax: $1,404
Maint/CC: $2,171
Tax Deduct: 0%
Finance Allowed: 0%
|
Attended Lobby: Yes
|
Sect: Upper West Side
|
|
|
|
|
|
|
12.
|
|
25 Columbus Circle - 59F (Click address for more details)
|
Listing #: 587082
|
Type: CONDO
Rooms: 5
Beds: 2
Baths: 2
Approx Sq Ft: 1,283
|
Price: $4,075,000
Retax: $1,254
Maint/CC: $2,815
Tax Deduct: 0%
Finance Allowed: 90%
|
Attended Lobby: Yes
Garage: Yes
Health Club: Yes
Flip Tax: None.
|
Sect: Upper West Side
Views: RIVER CITY
Condition: Mint
|
|
|
|
|
|
All information regarding a property for sale, rental or financing is from sources deemed reliable but is subject to errors, omissions, changes in price, prior sale or withdrawal without notice. No representation is made as to the accuracy of any description. All measurements and square footages are approximate and all information should be confirmed by customer.
Powered by 






























