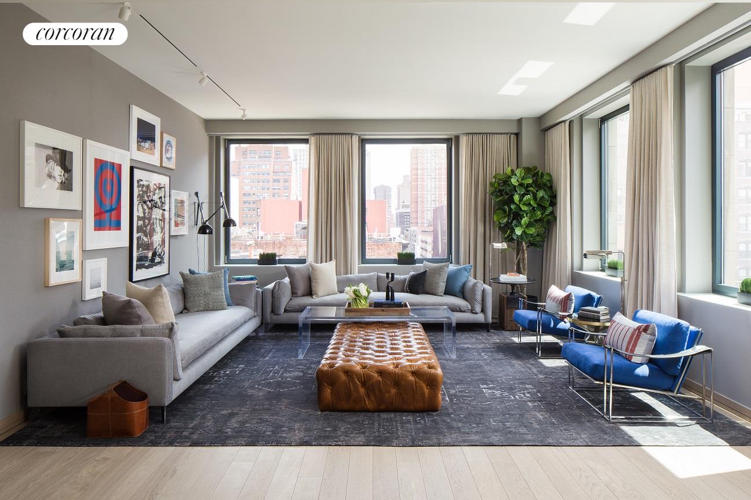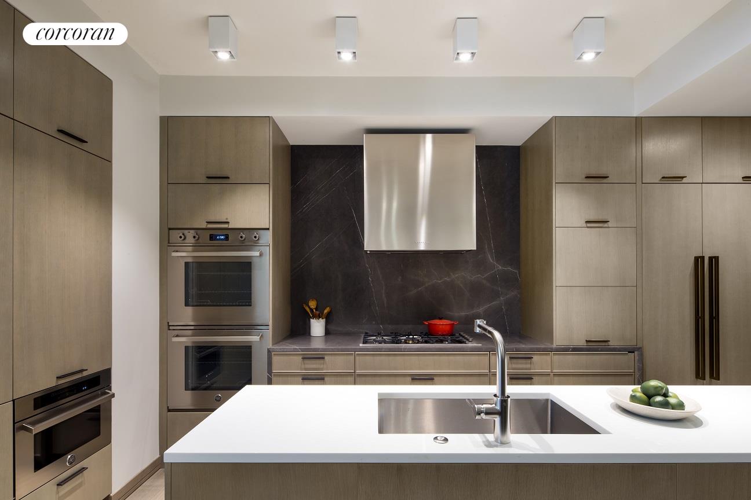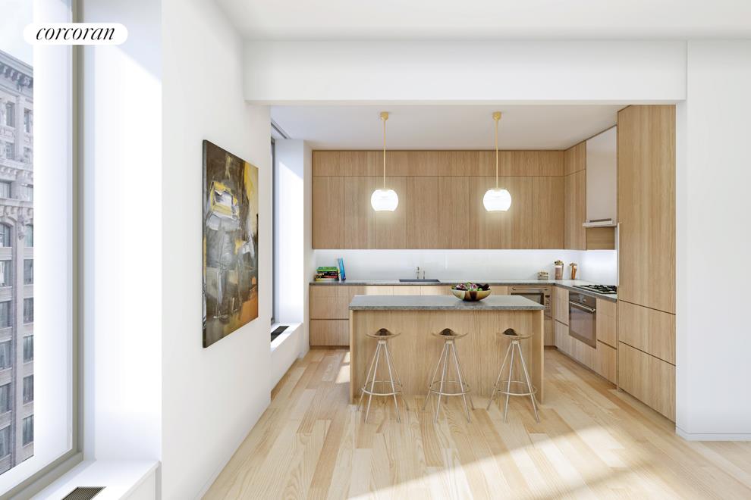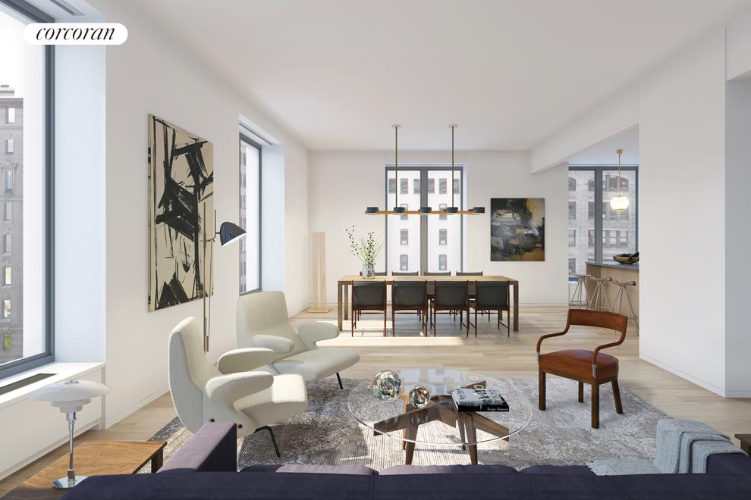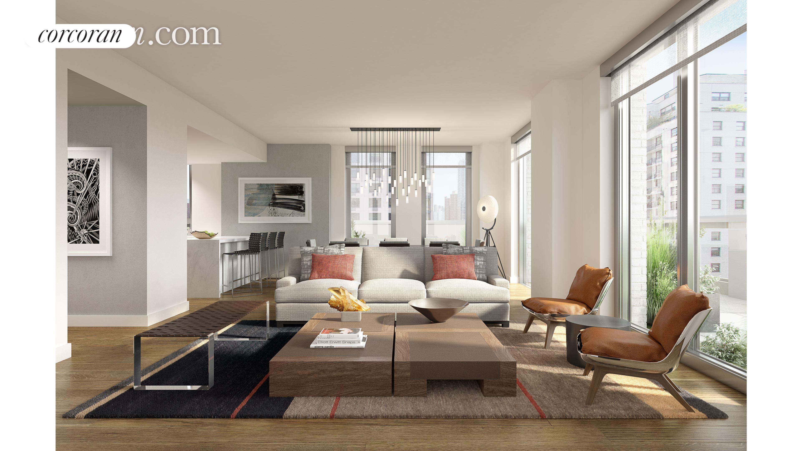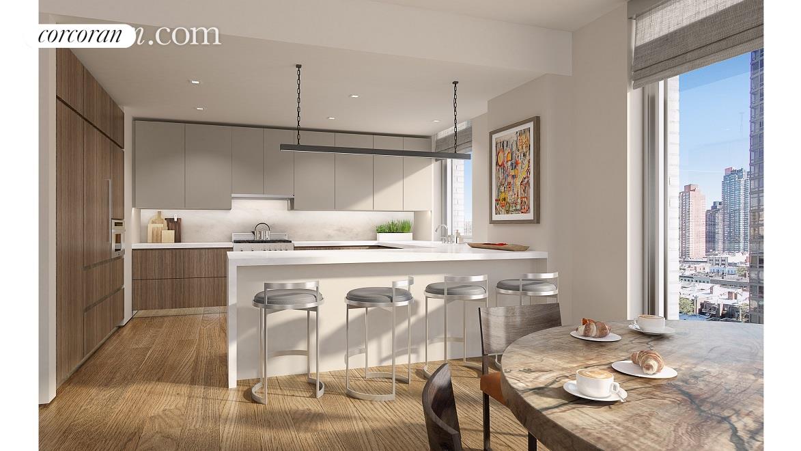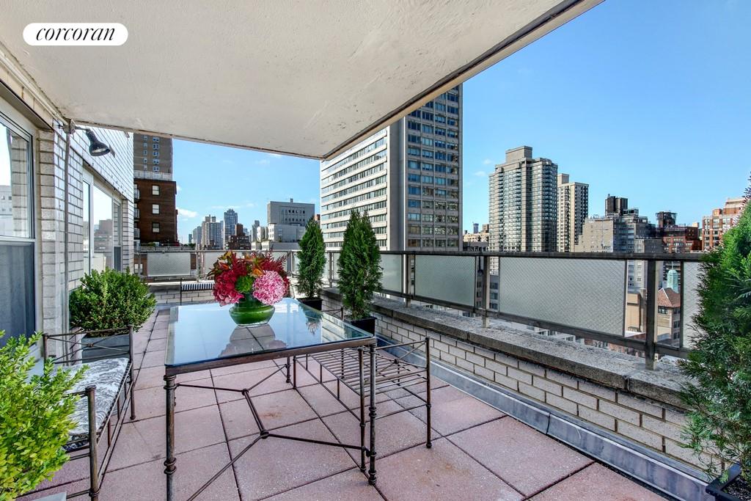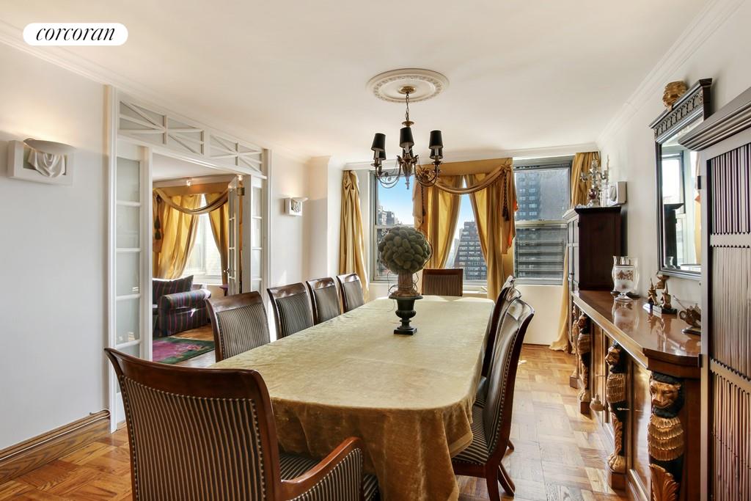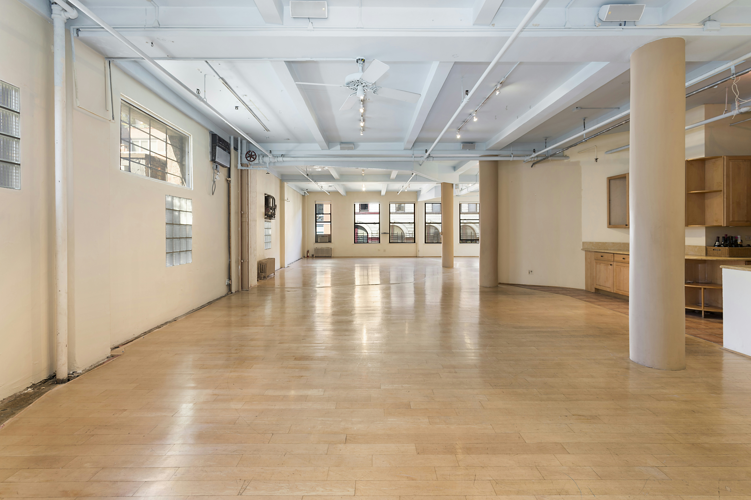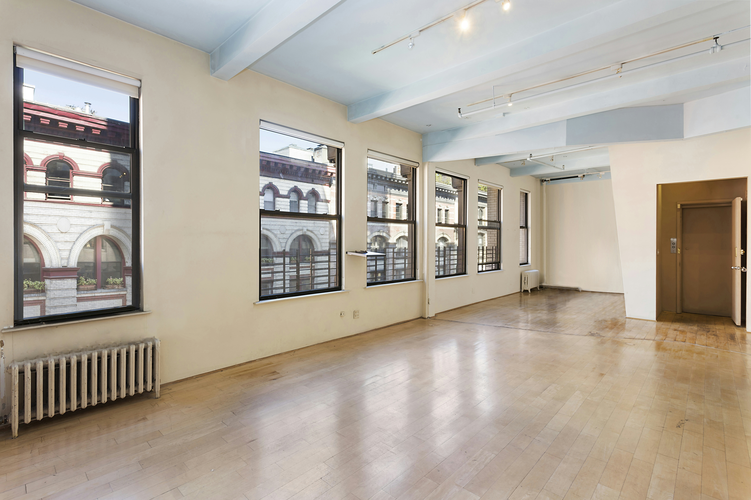|
Sales Report Created: Sunday, February 05, 2017 - Listings Shown: 10
|
Page Still Loading... Please Wait


|
1.
|
|
221 West 77th Street - 5E (Click address for more details)
|
Listing #: 556103
|
Type: CONDO
Rooms: 5
Beds: 3
Baths: 3.5
Approx Sq Ft: 2,048
|
Price: $4,850,000
Retax: $2,641
Maint/CC: $2,047
Tax Deduct: 0%
Finance Allowed: 0%
|
Attended Lobby: Yes
Garage: Yes
Health Club: Fitness Room
|
Sect: Upper West Side
|
|
Open Houses: 02/08/17 02:00-04:00; 02/15/17 02:00-04:00
|
|
|
|
|
2.
|
|
221 West 77th Street - 4E (Click address for more details)
|
Listing #: 622790
|
Type: CONDO
Rooms: 5
Beds: 3
Baths: 3.5
Approx Sq Ft: 2,048
|
Price: $4,775,000
Retax: $2,641
Maint/CC: $2,047
Tax Deduct: 0%
Finance Allowed: 0%
|
Attended Lobby: Yes
Garage: Yes
Health Club: Fitness Room
|
Sect: Upper West Side
|
|
|
|
|
|
|
3.
|
|
12 East 88th Street - 3A (Click address for more details)
|
Listing #: 573170
|
Type: CONDO
Rooms: 5
Beds: 3
Baths: 3
Approx Sq Ft: 2,065
|
Price: $4,750,000
Retax: $2,704
Maint/CC: $2,471
Tax Deduct: 0%
Finance Allowed: 0%
|
Attended Lobby: No
Health Club: Fitness Room
|
Sect: Upper East Side
Condition: Excellent
|
|
|
|
|
|
|
4.
|
|
161 Maiden Lane - DUPLEX48 (Click address for more details)
|
Listing #: 623088
|
Type: CONDO
Rooms: 4.5
Beds: 2
Baths: 2.5
Approx Sq Ft: 1,938
|
Price: $4,650,000
Retax: $2,804
Maint/CC: $2,844
Tax Deduct: 0%
Finance Allowed: 90%
|
Attended Lobby: Yes
Health Club: Fitness Room
|
Nghbd: South Street Seaport
Views: CITY RIVER
Condition: NEW
|
|
|
|
|
|
|
5.
|
|
88 Lexington Avenue - 706 (Click address for more details)
|
Listing #: 543064
|
Type: CONDO
Rooms: 5
Beds: 3
Baths: 3
Approx Sq Ft: 2,310
|
Price: $4,620,000
Retax: $3,188
Maint/CC: $2,195
Tax Deduct: 0%
Finance Allowed: 0%
|
Attended Lobby: Yes
|
Sect: Middle East Side
Views: City:Full
Condition: Good
|
|
|
|
|
|
|
6.
|
|
161 Maiden Lane - DUPLEX46 (Click address for more details)
|
Listing #: 601147
|
Type: CONDO
Rooms: 4
Beds: 2
Baths: 2.5
Approx Sq Ft: 1,938
|
Price: $4,600,000
Retax: $2,787
Maint/CC: $2,827
Tax Deduct: 0%
Finance Allowed: 90%
|
Attended Lobby: Yes
Health Club: Fitness Room
|
Nghbd: South Street Seaport
|
|
|
|
|
|
|
7.
|
|
21 East 12th Street - 7B (Click address for more details)
|
Listing #: 598315
|
Type: CONDO
Rooms: 4
Beds: 2
Baths: 2
Approx Sq Ft: 1,629
|
Price: $4,450,000
Retax: $3,245
Maint/CC: $2,127
Tax Deduct: 0%
Finance Allowed: 0%
|
Attended Lobby: Yes
Garage: Yes
Flip Tax: --NO--
|
Nghbd: Greenwich Village
Views: City:Full
Condition: Good
|
|
|
|
|
|
|
8.
|
|
360 East 89th Street - 11A (Click address for more details)
|
Listing #: 583788
|
Type: CONDO
Rooms: 6
Beds: 4
Baths: 4
Approx Sq Ft: 2,368
|
Price: $4,440,000
Retax: $2,656
Maint/CC: $2,284
Tax Deduct: 0%
Finance Allowed: 0%
|
Attended Lobby: Yes
Garage: Yes
Health Club: Fitness Room
|
Sect: Upper East Side
Condition: Good
|
|
|
|
|
|
|
9.
|
|
500 EAST 83rd Street - 16B (Click address for more details)
|
Listing #: 609123
|
Type: COOP
Rooms: 9
Beds: 4
Baths: 4
Approx Sq Ft: 3,450
|
Price: $4,375,000
Retax: $0
Maint/CC: $99
Tax Deduct: 55%
Finance Allowed: 75%
|
Attended Lobby: Yes
Outdoor: Terrace
Flip Tax: $1500 transfer fee
|
Sect: Upper East Side
Views: City:Full
Condition: Good
|
|
|
|
|
|
|
10.
|
|
138 West 17th Street - 5THFLOOR (Click address for more details)
|
Listing #: 612813
|
Type: CONDP
Rooms: 7
Beds: 3
Baths: 2
Approx Sq Ft: 3,200
|
Price: $4,250,000
Retax: $0
Maint/CC: $3,000
Tax Deduct: 0%
Finance Allowed: 75%
|
Attended Lobby: No
|
Nghbd: Chelsea
Condition: Fair
|
|
|
|
|
|
All information regarding a property for sale, rental or financing is from sources deemed reliable but is subject to errors, omissions, changes in price, prior sale or withdrawal without notice. No representation is made as to the accuracy of any description. All measurements and square footages are approximate and all information should be confirmed by customer.
Powered by 













