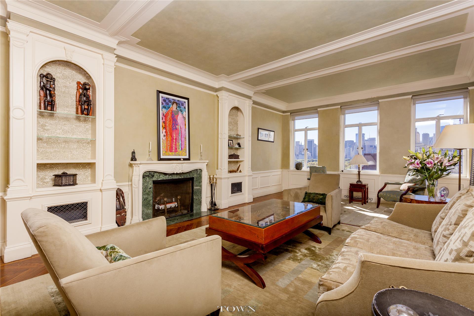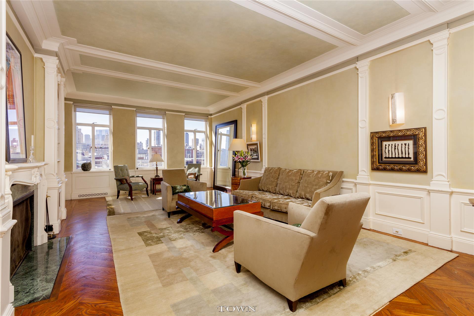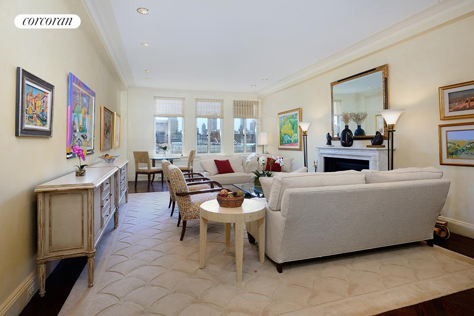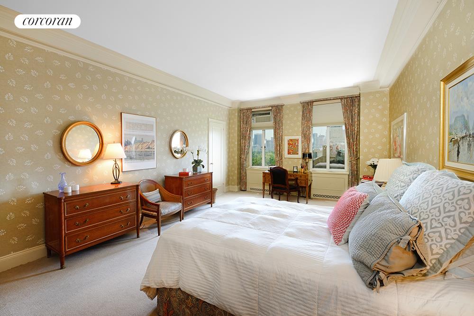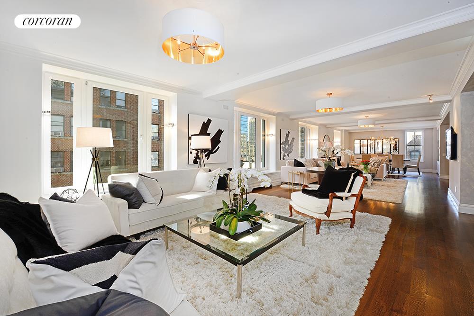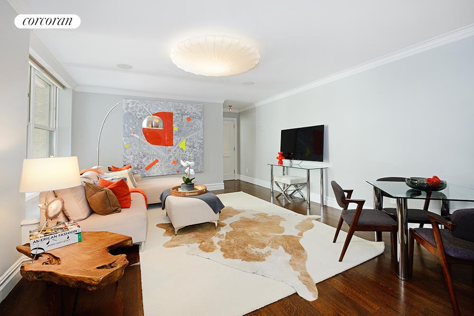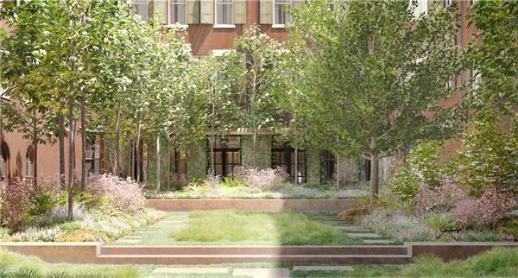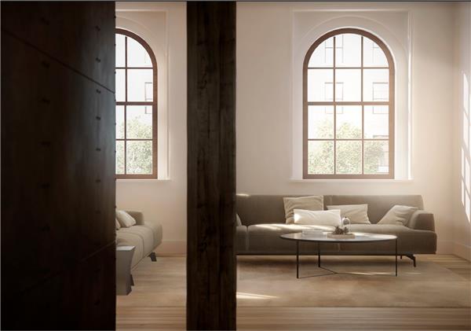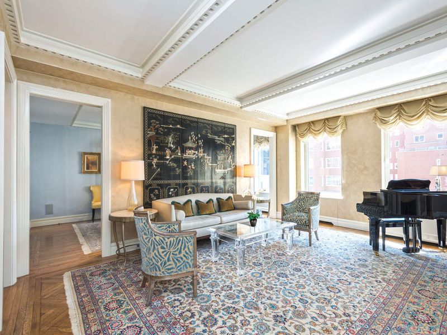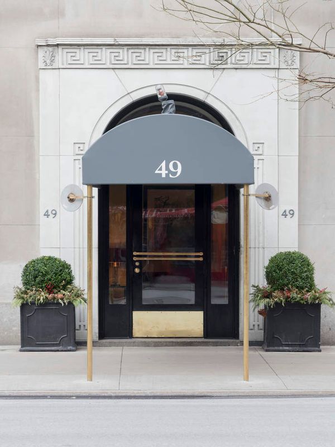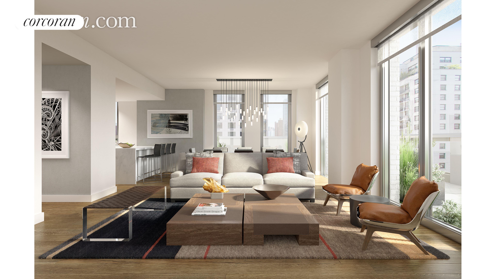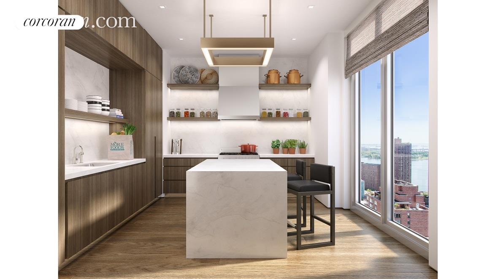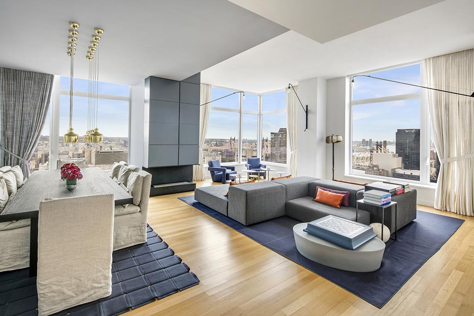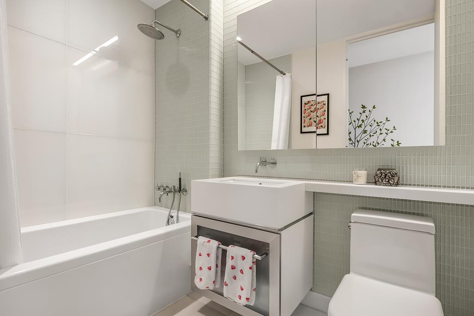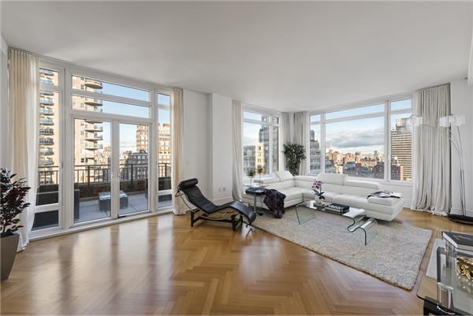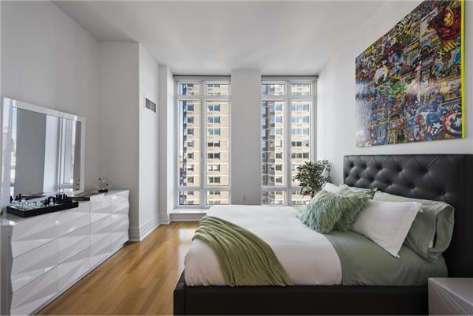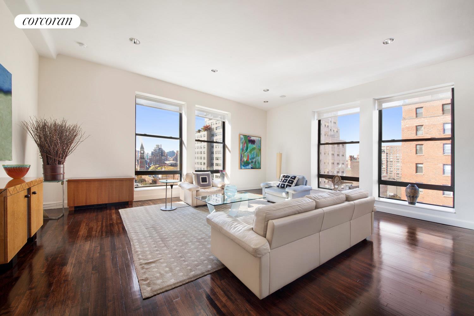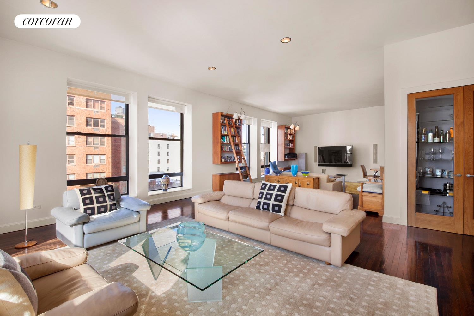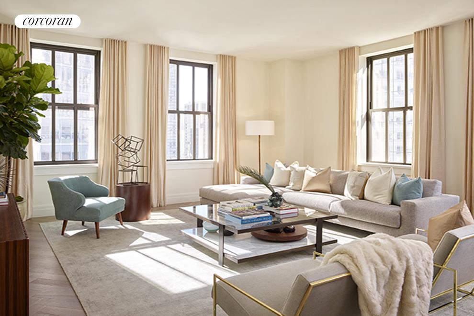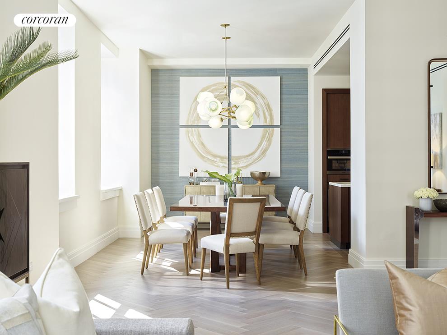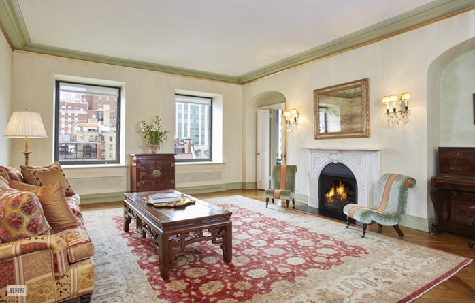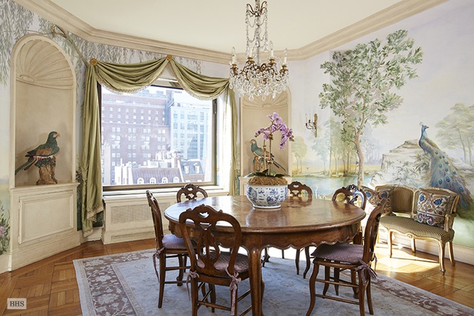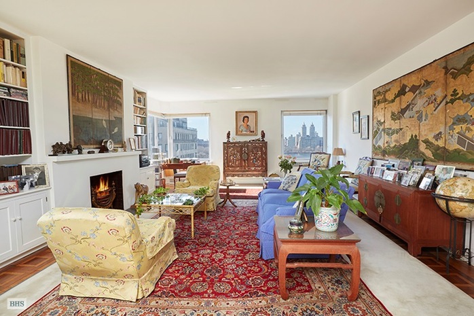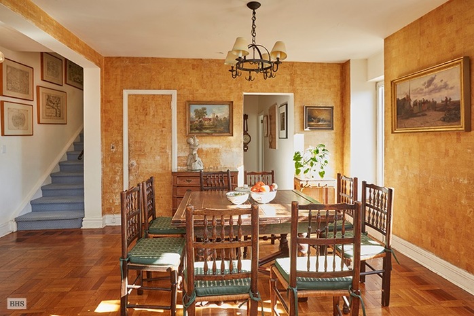|
Sales Report Created: Sunday, February 05, 2017 - Listings Shown: 22
|
Page Still Loading... Please Wait


|
1.
|
|
211 Central Park West - 10A (Click address for more details)
|
Listing #: 614411
|
Type: COOP
Rooms: 7
Beds: 3
Baths: 2.5
Approx Sq Ft: 2,700
|
Price: $7,495,000
Retax: $0
Maint/CC: $5,208
Tax Deduct: 37%
Finance Allowed: 50%
|
Attended Lobby: Yes
Health Club: Yes
Flip Tax: 2%: Payable By Buyer.
|
Sect: Upper West Side
Views: City:Full
Condition: Excellent
|
|
|
|
|
|
|
2.
|
|
211 Central Park West - 10B (Click address for more details)
|
Listing #: 605717
|
Type: COOP
Rooms: 6
Beds: 2
Baths: 2
|
Price: $6,150,000
Retax: $0
Maint/CC: $4,683
Tax Deduct: 37%
Finance Allowed: 50%
|
Attended Lobby: Yes
Health Club: Yes
Flip Tax: 2%: Payable By Buyer.
|
Sect: Upper West Side
Views: City:Full
Condition: Excellent
|
|
|
|
|
|
|
3.
|
|
212 West 18th Street - 18D (Click address for more details)
|
Listing #: 428578
|
Type: CONDO
Rooms: 5
Beds: 3
Baths: 4
Approx Sq Ft: 2,850
|
Price: $11,495,000
Retax: $1,832
Maint/CC: $3,509
Tax Deduct: 0%
Finance Allowed: 90%
|
Attended Lobby: Yes
Outdoor: Terrace
Health Club: Yes
|
Nghbd: Chelsea
Views: CITY
|
|
|
|
|
|
|
4.
|
|
737 Park Avenue - 11A (Click address for more details)
|
Listing #: 549030
|
Type: CONDO
Rooms: 7
Beds: 3
Baths: 4
Approx Sq Ft: 3,164
|
Price: $9,999,999
Retax: $4,050
Maint/CC: $3,515
Tax Deduct: 0%
Finance Allowed: 90%
|
Attended Lobby: Yes
Health Club: Fitness Room
|
Sect: Upper East Side
Views: CITY
Condition: Mint
|
|
|
|
|
|
|
5.
|
|
275 West 10th Street - 7E (Click address for more details)
|
Listing #: 571813
|
Type: CONDO
Rooms: 5
Beds: 3
Baths: 3.5
Approx Sq Ft: 3,134
|
Price: $9,500,000
Retax: $3,772
Maint/CC: $2,880
Tax Deduct: 0%
Finance Allowed: 0%
|
Attended Lobby: Yes
Health Club: Fitness Room
|
Nghbd: West Village
|
|
|
|
|
|
|
6.
|
|
235 West 71st Street - 7FL (Click address for more details)
|
Listing #: 613850
|
Type: CONDO
Rooms: 12
Beds: 5
Baths: 4
Approx Sq Ft: 4,771
|
Price: $9,350,000
Retax: $3,756
Maint/CC: $5,715
Tax Deduct: 0%
Finance Allowed: 0%
|
Attended Lobby: Yes
|
Sect: Upper West Side
Views: City:Full
Condition: Good
|
|
|
|
|
|
|
7.
|
|
443 Greenwich Street - 4F (Click address for more details)
|
Listing #: 622499
|
Type: CONDO
Rooms: 8.5
Beds: 3
Baths: 3.5
Approx Sq Ft: 3,170
|
Price: $9,200,000
Retax: $3,230
Maint/CC: $3,727
Tax Deduct: 0%
Finance Allowed: 90%
|
Attended Lobby: Yes
Garage: Yes
Flip Tax: ASK EXCL BROKER
|
Nghbd: Tribeca
Condition: Excellent
|
|
|
|
|
|
|
8.
|
|
42 Crosby Street - 2N (Click address for more details)
|
Listing #: 621433
|
Type: CONDO
Rooms: 8
Beds: 3
Baths: 3
Approx Sq Ft: 2,798
|
Price: $8,750,000
Retax: $3,389
Maint/CC: $4,865
Tax Deduct: 0%
Finance Allowed: 90%
|
Attended Lobby: Yes
Garage: Yes
|
Nghbd: Soho
Condition: Mint
|
|
|
|
|
|
|
9.
|
|
49 East 86th Street - 10AB (Click address for more details)
|
Listing #: 253460
|
Type: COOP
Rooms: 9
Beds: 4
Baths: 4
Approx Sq Ft: 3,400
|
Price: $6,995,000
Retax: $0
Maint/CC: $5,786
Tax Deduct: 42%
Finance Allowed: 50%
|
Attended Lobby: Yes
Fire Place: 1
|
Sect: Upper East Side
Views: PARK CITY
Condition: excell
|
|
|
|
|
|
|
10.
|
|
252 East 57th Street - 58A (Click address for more details)
|
Listing #: 507457
|
Type: CONDO
Rooms: 5
Beds: 3
Baths: 3
Approx Sq Ft: 2,246
|
Price: $6,870,000
Retax: $1,845
Maint/CC: $4,062
Tax Deduct: 0%
Finance Allowed: 0%
|
Attended Lobby: Yes
Outdoor: Yes
Garage: Yes
Health Club: Yes
|
Sect: Middle East Side
Condition: New
|
|
|
|
|
|
|
11.
|
|
2150 Broadway - 7D (Click address for more details)
|
Listing #: 356902
|
Type: CONDO
Rooms: 8
Beds: 4
Baths: 3.5
Approx Sq Ft: 2,900
|
Price: $6,800,000
Retax: $1,876
Maint/CC: $2,680
Tax Deduct: 0%
Finance Allowed: 0%
|
Attended Lobby: Yes
Outdoor: Terrace
Garage: Yes
Health Club: Fitness Room
|
Sect: Upper West Side
Views: City
Condition: Excellent
|
|
|
|
|
|
|
12.
|
|
56 Leonard Street - 20BWEST (Click address for more details)
|
Listing #: 450224
|
Type: CONDO
Rooms: 5
Beds: 3
Baths: 3
Approx Sq Ft: 2,252
|
Price: $6,750,000
Retax: $992
Maint/CC: $2,309
Tax Deduct: 0%
Finance Allowed: 0%
|
Attended Lobby: Yes
Outdoor: Terrace
Garage: Yes
Health Club: Fitness Room
|
Nghbd: Tribeca
Views: City:Full
|
|
|
|
|
|
|
13.
|
|
360 East 89th Street - 30A (Click address for more details)
|
Listing #: 597223
|
Type: CONDO
Rooms: 6
Beds: 4
Baths: 4
Approx Sq Ft: 2,862
|
Price: $6,595,000
Retax: $3,486
Maint/CC: $2,998
Tax Deduct: 0%
Finance Allowed: 0%
|
Attended Lobby: Yes
Garage: Yes
Health Club: Fitness Room
|
Sect: Upper East Side
Condition: Good
|
|
|
|
|
|
|
14.
|
|
400 East 67th Street - 29C (Click address for more details)
|
Listing #: 327959
|
Type: CONDO
Rooms: 7
Beds: 4
Baths: 3.5
Approx Sq Ft: 2,778
|
Price: $6,495,000
Retax: $1,593
Maint/CC: $3,265
Tax Deduct: 0%
Finance Allowed: 90%
|
Attended Lobby: Yes
Garage: Yes
Health Club: Yes
|
Sect: Upper East Side
Views: River:Yes
Condition: Excellent
|
|
|
|
|
|
|
15.
|
|
205 East 85th Street - PH1B (Click address for more details)
|
Listing #: 325205
|
Type: CONDO
Rooms: 6
Beds: 4
Baths: 4
Approx Sq Ft: 2,433
|
Price: $6,175,000
Retax: $1,635
Maint/CC: $2,793
Tax Deduct: 0%
Finance Allowed: 90%
|
Attended Lobby: Yes
Outdoor: Terrace
Health Club: Yes
|
Sect: Upper East Side
Views: River:Yes
Condition: Excellent
|
|
|
|
|
|
|
16.
|
|
160 Leroy Street - NORTH5A (Click address for more details)
|
Listing #: 570972
|
Type: CONDO
Rooms: 6
Beds: 3
Baths: 3.5
Approx Sq Ft: 2,046
|
Price: $6,150,000
Retax: $2,805
Maint/CC: $2,889
Tax Deduct: 0%
Finance Allowed: 0%
|
Attended Lobby: No
|
Nghbd: West Village
|
|
|
|
|
|
|
17.
|
|
65 West 13th Street - 7F (Click address for more details)
|
Listing #: 604218
|
Type: CONDO
Rooms: 5
Beds: 3
Baths: 3
Approx Sq Ft: 3,059
|
Price: $5,750,000
Retax: $2,986
Maint/CC: $2,328
Tax Deduct: 0%
Finance Allowed: 0%
|
Attended Lobby: Yes
Health Club: Fitness Room
|
Nghbd: West Village
Views: City:Full
Condition: Good
|
|
|
|
|
|
|
18.
|
|
100 Barclay Street - 30D (Click address for more details)
|
Listing #: 618894
|
Type: CONDO
Rooms: 6
Beds: 3
Baths: 3
Approx Sq Ft: 2,307
|
Price: $5,550,000
Retax: $2,831
Maint/CC: $2,960
Tax Deduct: 0%
Finance Allowed: 0%
|
Attended Lobby: Yes
Health Club: Fitness Room
|
Nghbd: Tribeca
Views: City:Partial
Condition: Good
|
|
|
|
|
|
|
19.
|
|
173 Riverside Drive - 8/9B (Click address for more details)
|
Listing #: 107394
|
Type: COOP
Rooms: 8
Beds: 4
Baths: 3.5
Approx Sq Ft: 2,600
|
Price: $5,295,000
Retax: $0
Maint/CC: $4,700
Tax Deduct: 45%
Finance Allowed: 50%
|
Attended Lobby: Yes
Flip Tax: 0.0
|
Sect: Upper West Side
Condition: very good
|
|
|
|
|
|
|
20.
|
|
136 East 79th Street - 8B (Click address for more details)
|
Listing #: 46778
|
Type: COOP
Rooms: 10
Beds: 4
Baths: 3
|
Price: $4,950,000
Retax: $0
Maint/CC: $7,818
Tax Deduct: 38%
Finance Allowed: 0%
|
Attended Lobby: Yes
Fire Place: 1
Health Club: Fitness Room
Flip Tax: 3%
|
Sect: Upper East Side
Views: Open City
Condition: Excellent
|
|
|
|
|
|
|
21.
|
|
19 East 88th Street - PHD (Click address for more details)
|
Listing #: 578136
|
Type: COOP
Rooms: 6
Beds: 3
Baths: 2.5
|
Price: $4,950,000
Retax: $0
Maint/CC: $4,188
Tax Deduct: 65%
Finance Allowed: 50%
|
Attended Lobby: Yes
Outdoor: Terrace
Flip Tax: 2%: Payable By Buyer.
|
Sect: Upper East Side
Views: PARK CITY
Condition: Good
|
|
|
|
|
|
|
22.
|
|
35 East 68th Street - 3/4 (Click address for more details)
|
Listing #: 30861
|
Type: COOP
Rooms: 6
Beds: 3
Baths: 2.5
Approx Sq Ft: 2,830
|
Price: $4,950,000
Retax: $0
Maint/CC: $5,208
Tax Deduct: 47%
Finance Allowed: 50%
|
Attended Lobby: No
Fire Place: 3
|
Sect: Upper East Side
Views: City:Partial
Condition: Excellent
|
|
|
|
|
|
All information regarding a property for sale, rental or financing is from sources deemed reliable but is subject to errors, omissions, changes in price, prior sale or withdrawal without notice. No representation is made as to the accuracy of any description. All measurements and square footages are approximate and all information should be confirmed by customer.
Powered by 




