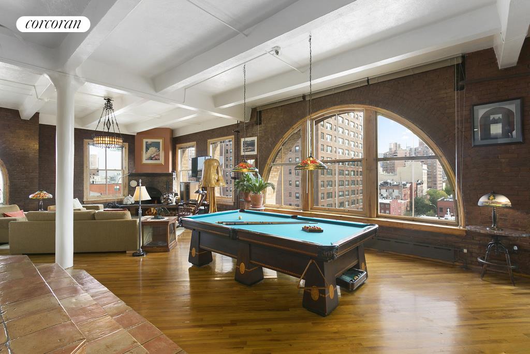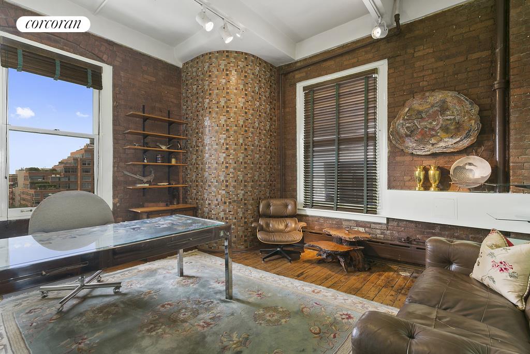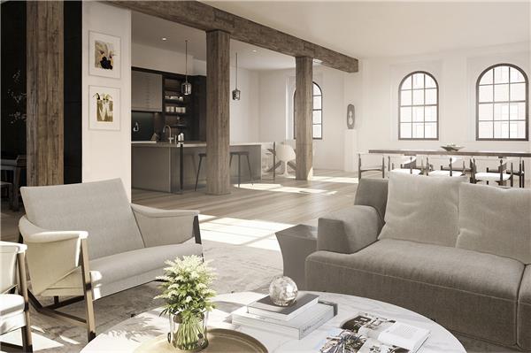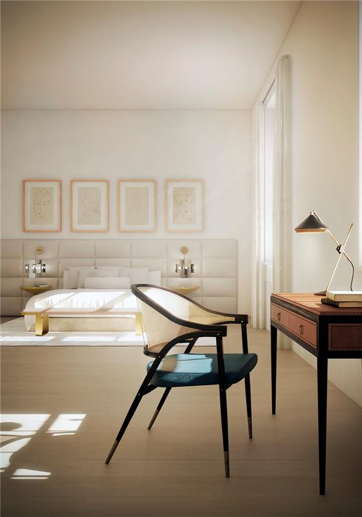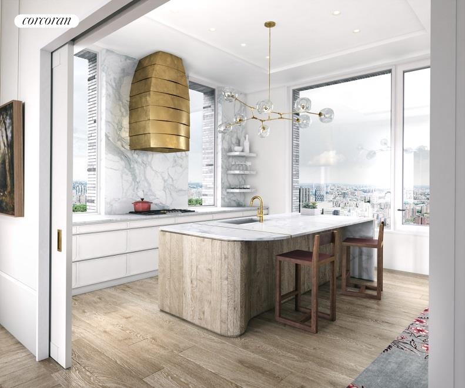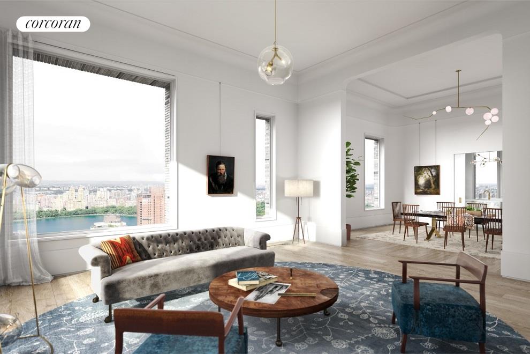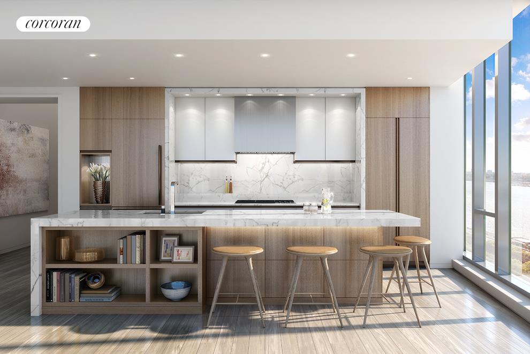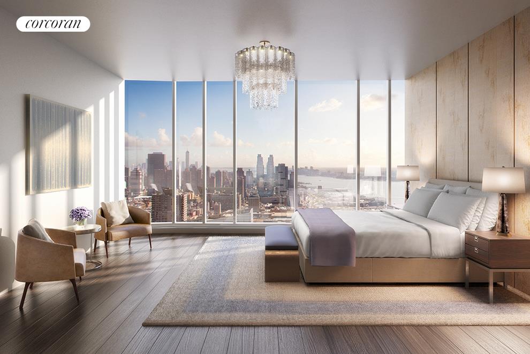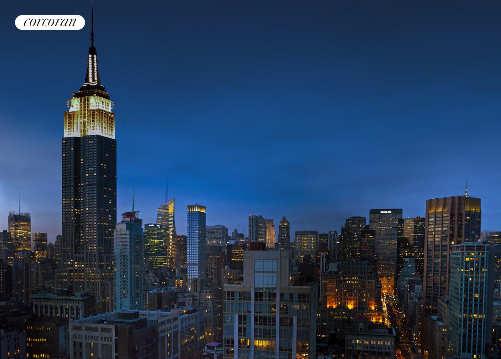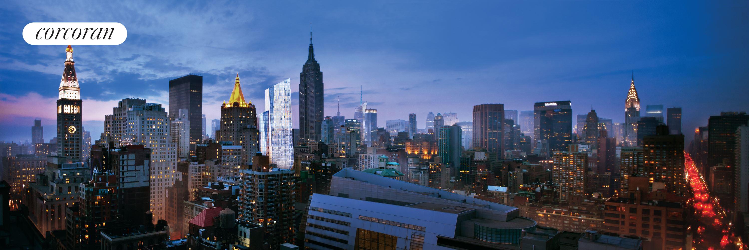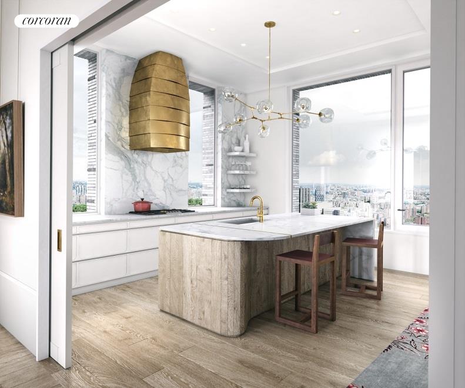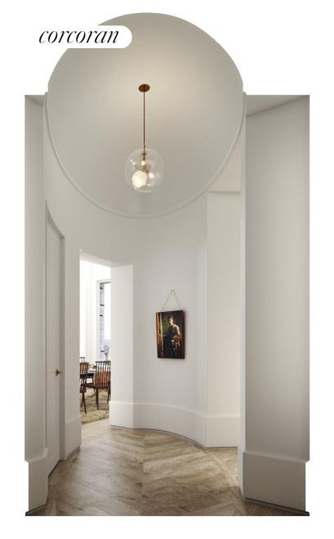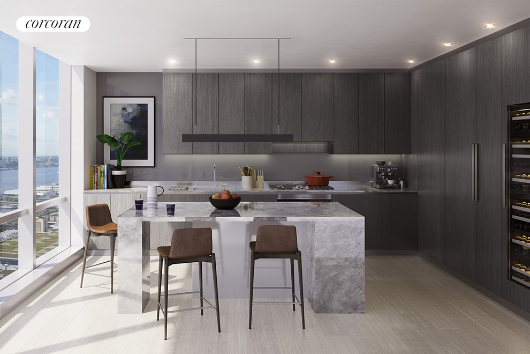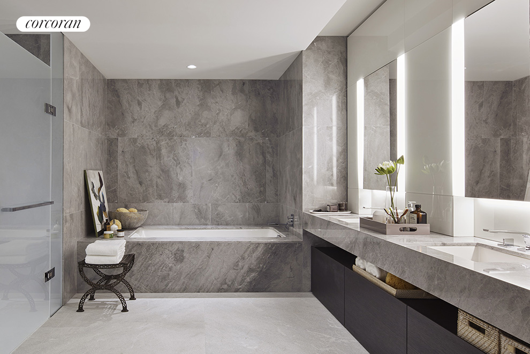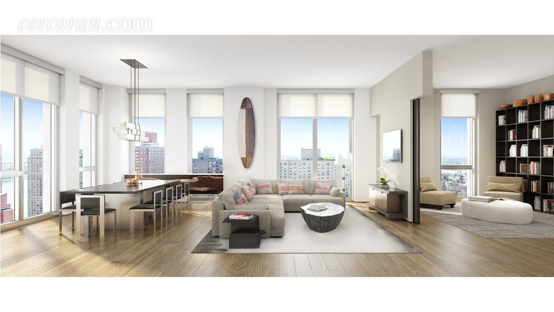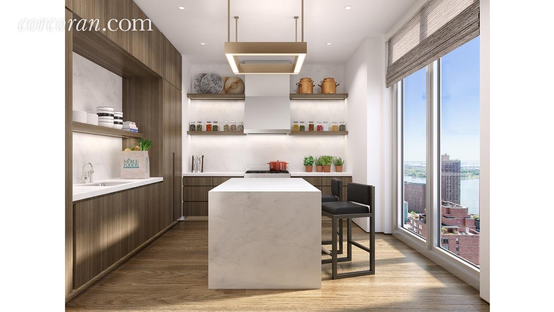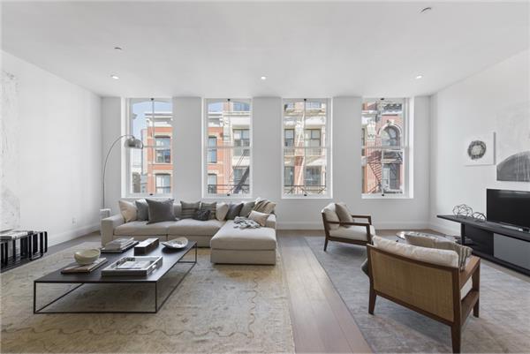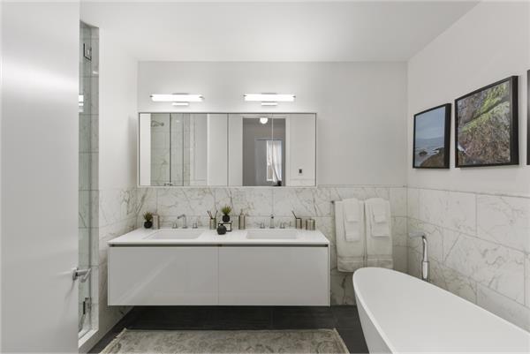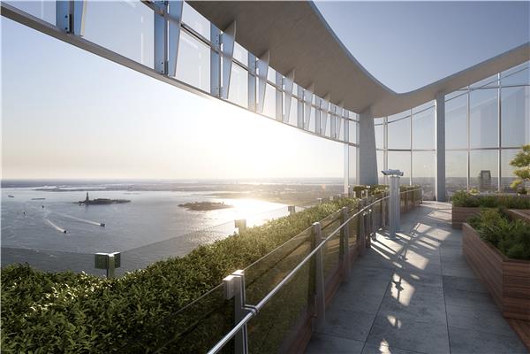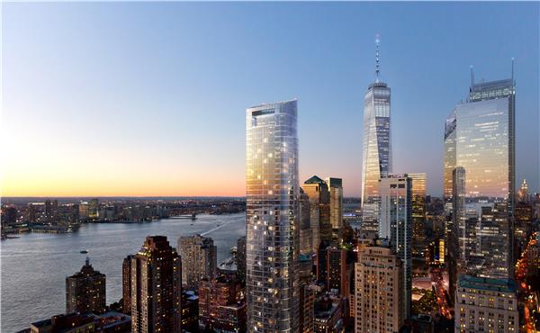|
Sales Report Created: Monday, February 13, 2017 - Listings Shown: 23
|
Page Still Loading... Please Wait


|
1.
|
|
45 East 22nd Street - 62FL (Click address for more details)
|
Listing #: 623856
|
Type: CONDO
Rooms: 6
Beds: 4
Baths: 4.5
Approx Sq Ft: 4,663
|
Price: $24,950,000
Retax: $9,222
Maint/CC: $6,065
Tax Deduct: 0%
Finance Allowed: 90%
|
Attended Lobby: Yes
Garage: Yes
Health Club: Fitness Room
Flip Tax: Yes,
|
Nghbd: Flatiron
|
|
|
|
|
|
|
2.
|
|
443 Greenwich Street - 5A (Click address for more details)
|
Listing #: 510351
|
Type: CONDO
Rooms: 10
Beds: 4
Baths: 4.5
Approx Sq Ft: 4,241
|
Price: $15,000,000
Retax: $4,692
Maint/CC: $5,413
Tax Deduct: 0%
Finance Allowed: 90%
|
Attended Lobby: Yes
Garage: Yes
Flip Tax: ASK EXCL BROKER
|
Nghbd: Tribeca
Condition: Excellent
|
|
|
|
|
|
|
3.
|
|
68 Jane Street - 6FLR (Click address for more details)
|
Listing #: 530448
|
Type: COOP
Rooms: 9
Beds: 4
Baths: 2
Approx Sq Ft: 4,330
|
Price: $10,500,000
Retax: $0
Maint/CC: $5,297
Tax Deduct: 50%
Finance Allowed: 80%
|
Attended Lobby: No
Flip Tax: 1%: Payable By Seller.
|
Nghbd: West Village
Views: City:Full
Condition: Good
|
|
|
|
|
|
|
4.
|
|
147 Waverly Place - 9 (Click address for more details)
|
Listing #: 209974
|
Type: CONDO
Rooms: 7
Beds: 4
Baths: 3
Approx Sq Ft: 3,389
|
Price: $10,200,000
Retax: $3,308
Maint/CC: $5,023
Tax Deduct: 0%
Finance Allowed: 90%
|
Attended Lobby: Yes
Outdoor: Roof Garden
|
Nghbd: West Village
Views: Open/City
Condition: Triple Mint
|
|
|
|
|
|
|
5.
|
|
920 Fifth Avenue - 14B (Click address for more details)
|
Listing #: 546774
|
Type: COOP
Rooms: 10
Beds: 4
Baths: 3.5
Approx Sq Ft: 3,675
|
Price: $9,000,000
Retax: $0
Maint/CC: $9,453
Tax Deduct: 0%
Finance Allowed: 0%
|
Attended Lobby: Yes
Health Club: Fitness Room
Flip Tax: 2%: Payable By Buyer.
|
Sect: Upper East Side
Views: PARK CITY
Condition: Excellent
|
|
|
|
|
|
|
6.
|
|
443 Greenwich Street - 2C (Click address for more details)
|
Listing #: 510342
|
Type: CONDO
Rooms: 6.5
Beds: 2
Baths: 2.5
Approx Sq Ft: 2,965
|
Price: $8,295,000
Retax: $2,995
Maint/CC: $3,455
Tax Deduct: 0%
Finance Allowed: 90%
|
Attended Lobby: Yes
Garage: Yes
Flip Tax: ASK EXCL BROKER
|
Nghbd: Tribeca
Condition: Excellent
|
|
|
|
|
|
|
7.
|
|
983 Park Avenue - 3C (Click address for more details)
|
Listing #: 27998
|
Type: COOP
Rooms: 10
Beds: 4
Baths: 4.5
Approx Sq Ft: 3,300
|
Price: $7,995,000
Retax: $0
Maint/CC: $6,595
Tax Deduct: 47%
Finance Allowed: 50%
|
Attended Lobby: Yes
Health Club: Fitness Room
Flip Tax: 5% of Profit: Payable By Buyer.
|
Sect: Upper East Side
Views: Street
Condition: MINT
|
|
|
|
|
|
|
8.
|
|
12 East 88th Street - 9A (Click address for more details)
|
Listing #: 606516
|
Type: CONDO
Rooms: 6
Beds: 4
Baths: 4.5
Approx Sq Ft: 2,980
|
Price: $7,875,000
Retax: $3,994
Maint/CC: $3,651
Tax Deduct: 0%
Finance Allowed: 0%
|
Attended Lobby: No
Health Club: Fitness Room
|
Sect: Upper East Side
|
|
|
|
|
|
|
9.
|
|
200 East 62nd Street - 30D (Click address for more details)
|
Listing #: 623315
|
Type: CONDO
Rooms: 8
Beds: 5
Baths: 4
Approx Sq Ft: 3,051
|
Price: $6,950,000
Retax: $4,105
Maint/CC: $3,739
Tax Deduct: 0%
Finance Allowed: 0%
|
Attended Lobby: Yes
Garage: Yes
Health Club: Fitness Room
|
Sect: Upper East Side
Condition: Good
|
|
|
|
|
|
|
10.
|
|
45 East 22nd Street - 35A (Click address for more details)
|
Listing #: 623853
|
Type: CONDO
Rooms: 4
Beds: 2
Baths: 2
Approx Sq Ft: 2,042
|
Price: $6,860,000
Retax: $3,676
Maint/CC: $2,418
Tax Deduct: 0%
Finance Allowed: 90%
|
Attended Lobby: Yes
Garage: Yes
Health Club: Fitness Room
Flip Tax: Yes,
|
Nghbd: Flatiron
|
|
|
|
|
|
|
11.
|
|
230 West 56th Street - 69A (Click address for more details)
|
Listing #: 131330
|
Type: CONDO
Rooms: 5
Beds: 3
Baths: 2.5
Approx Sq Ft: 2,292
|
Price: $6,800,000
Retax: $4,041
Maint/CC: $3,264
Tax Deduct: 0%
Finance Allowed: 90%
|
Attended Lobby: Yes
Outdoor: Roof Garden
Garage: Yes
Health Club: Fitness Room
Flip Tax: 6 months common charges.
|
Sect: Middle West Side
Views: River:Yes
Condition: Excellent
|
|
|
|
|
|
|
12.
|
|
180 East 88th Street - 18B (Click address for more details)
|
Listing #: 622271
|
Type: COOP
Rooms: 7.5
Beds: 4
Baths: 3
Approx Sq Ft: 2,366
|
Price: $6,500,000
Retax: $3,679
Maint/CC: $3,385
Tax Deduct: 0%
Finance Allowed: 80%
|
Attended Lobby: No
|
Sect: Upper East Side
Views: City:Full
Condition: Good
|
|
|
|
|
|
|
13.
|
|
1 West End Avenue - 38C (Click address for more details)
|
Listing #: 623203
|
Type: CONDO
Rooms: 5
Beds: 3
Baths: 3
Approx Sq Ft: 2,245
|
Price: $6,175,000
Retax: $152
Maint/CC: $2,540
Tax Deduct: 0%
Finance Allowed: 80%
|
Attended Lobby: Yes
Garage: Yes
|
Sect: Upper West Side
Condition: Good
|
|
|
|
|
|
|
14.
|
|
1158 Fifth Avenue - 8B (Click address for more details)
|
Listing #: 315685
|
Type: COOP
Rooms: 10
Beds: 4
Baths: 3
Approx Sq Ft: 3,000
|
Price: $5,750,000
Retax: $0
Maint/CC: $6,155
Tax Deduct: 40%
Finance Allowed: 40%
|
Attended Lobby: Yes
Health Club: Fitness Room
Flip Tax: None
|
Sect: Upper East Side
Views: City:Full
Condition: Good
|
|
|
|
|
|
|
15.
|
|
400 Park Avenue South - 27C (Click address for more details)
|
Listing #: 613490
|
Type: CONDO
Rooms: 5
Beds: 3
Baths: 3
Approx Sq Ft: 2,819
|
Price: $5,279,990
Retax: $5,159
Maint/CC: $3,238
Tax Deduct: 0%
Finance Allowed: 0%
|
Attended Lobby: Yes
Health Club: Yes
|
Sect: Middle East Side
Views: City:Full
Condition: Good
|
|
|
|
|
|
|
16.
|
|
180 East 88th Street - 36A (Click address for more details)
|
Listing #: 621438
|
Type: COOP
Rooms: 4
Beds: 2
Baths: 2
Approx Sq Ft: 1,417
|
Price: $4,635,000
Retax: $2,400
Maint/CC: $2,208
Tax Deduct: 0%
Finance Allowed: 80%
|
Attended Lobby: No
|
Sect: Upper East Side
Views: City:Full
Condition: Good
|
|
|
|
|
|
|
17.
|
|
15 Hudson Yards - 26C (Click address for more details)
|
Listing #: 623847
|
Type: CONDO
Rooms: 4
Beds: 2
Baths: 1
Approx Sq Ft: 1,665
|
Price: $4,550,000
Retax: $4,063
Maint/CC: $3,686
Tax Deduct: 0%
Finance Allowed: 90%
|
Attended Lobby: Yes
Garage: Yes
Health Club: Fitness Room
|
Nghbd: Chelsea
Condition: Good
|
|
|
|
|
|
|
18.
|
|
161 Maiden Lane - DUPLEX42 (Click address for more details)
|
Listing #: 589122
|
Type: CONDO
Rooms: 4
Beds: 2
Baths: 2.5
Approx Sq Ft: 1,938
|
Price: $4,500,000
Retax: $2,787
Maint/CC: $2,823
Tax Deduct: 0%
Finance Allowed: 90%
|
Attended Lobby: Yes
Health Club: Fitness Room
|
Nghbd: South Street Seaport
|
|
|
|
|
|
|
19.
|
|
360 East 89th Street - 10A (Click address for more details)
|
Listing #: 616802
|
Type: CONDO
Rooms: 5
Beds: 4
Baths: 4
Approx Sq Ft: 2,368
|
Price: $4,390,000
Retax: $2,643
Maint/CC: $2,273
Tax Deduct: 0%
Finance Allowed: 0%
|
Attended Lobby: Yes
Garage: Yes
Health Club: Fitness Room
|
Sect: Upper East Side
Condition: Good
|
|
|
|
|
|
|
20.
|
|
42 Lispenard Street - 4 (Click address for more details)
|
Listing #: 600528
|
Type: CONDO
Rooms: 5
Beds: 2
Baths: 2.5
Approx Sq Ft: 2,147
|
Price: $4,350,000
Retax: $1,488
Maint/CC: $1,100
Tax Deduct: 0%
Finance Allowed: 0%
|
Attended Lobby: No
|
Nghbd: Tribeca
Views: City:Full
Condition: Excellent
|
|
|
|
|
|
|
21.
|
|
1 West End Avenue - 25C (Click address for more details)
|
Listing #: 624144
|
Type: CONDO
Rooms: 6
Beds: 3
Baths: 3.5
Approx Sq Ft: 2,011
|
Price: $4,200,000
Retax: $141
Maint/CC: $2,345
Tax Deduct: 0%
Finance Allowed: 80%
|
Attended Lobby: Yes
Garage: Yes
|
Sect: Upper West Side
Views: West End
Condition: New
|
|
|
|
|
|
|
22.
|
|
50 West Street - 47A (Click address for more details)
|
Listing #: 562547
|
Type: CONDO
Rooms: 5
Beds: 2
Baths: 3
Approx Sq Ft: 1,734
|
Price: $4,115,000
Retax: $2,240
Maint/CC: $2,498
Tax Deduct: 0%
Finance Allowed: 90%
|
Attended Lobby: Yes
Health Club: Yes
|
Nghbd: Financial District
Views: River:Yes
Condition: Excellent
|
|
|
|
|
|
|
23.
|
|
101 Wall Street - 21A (Click address for more details)
|
Listing #: 624050
|
Type: CONDO
Rooms: 5
Beds: 3
Baths: 3
Approx Sq Ft: 2,305
|
Price: $4,100,000
Retax: $2,755
Maint/CC: $2,988
Tax Deduct: 0%
Finance Allowed: 90%
|
Attended Lobby: Yes
Health Club: Fitness Room
|
Nghbd: Financial District
Condition: New
|
|
|
|
|
|
All information regarding a property for sale, rental or financing is from sources deemed reliable but is subject to errors, omissions, changes in price, prior sale or withdrawal without notice. No representation is made as to the accuracy of any description. All measurements and square footages are approximate and all information should be confirmed by customer.
Powered by 








