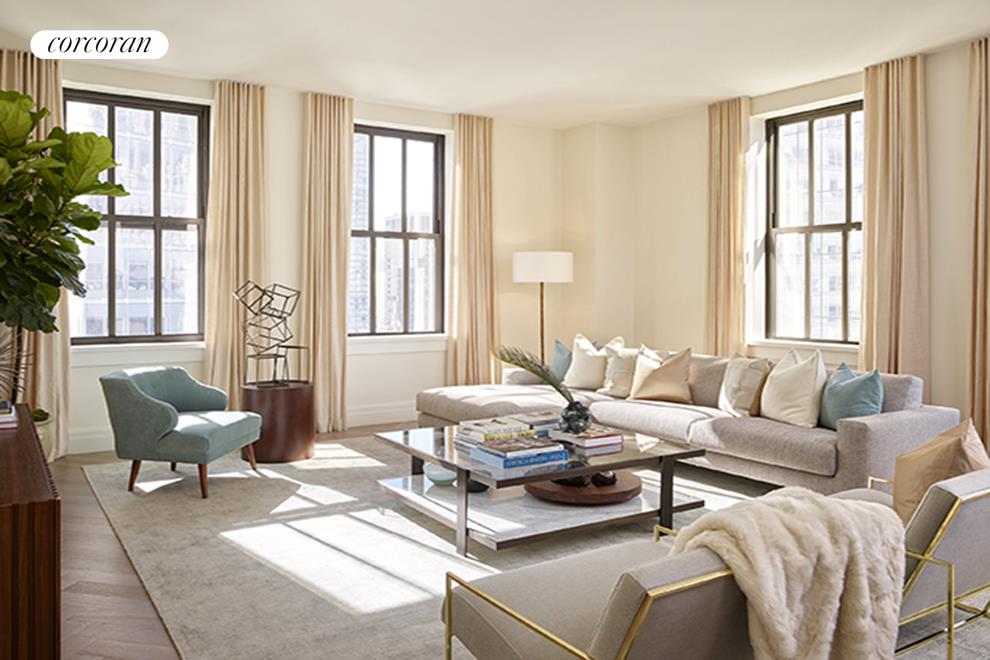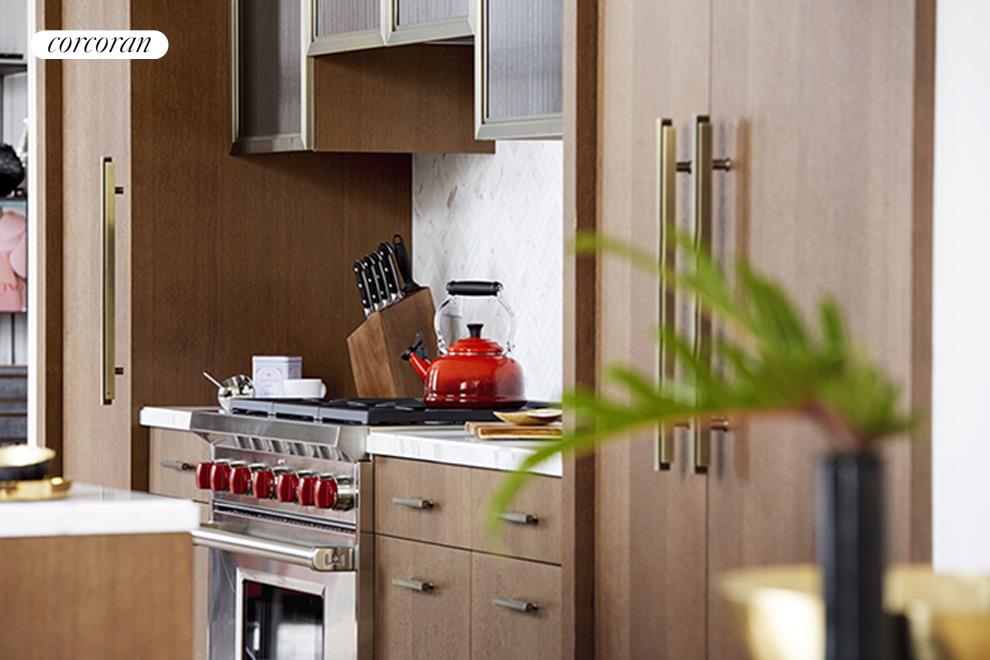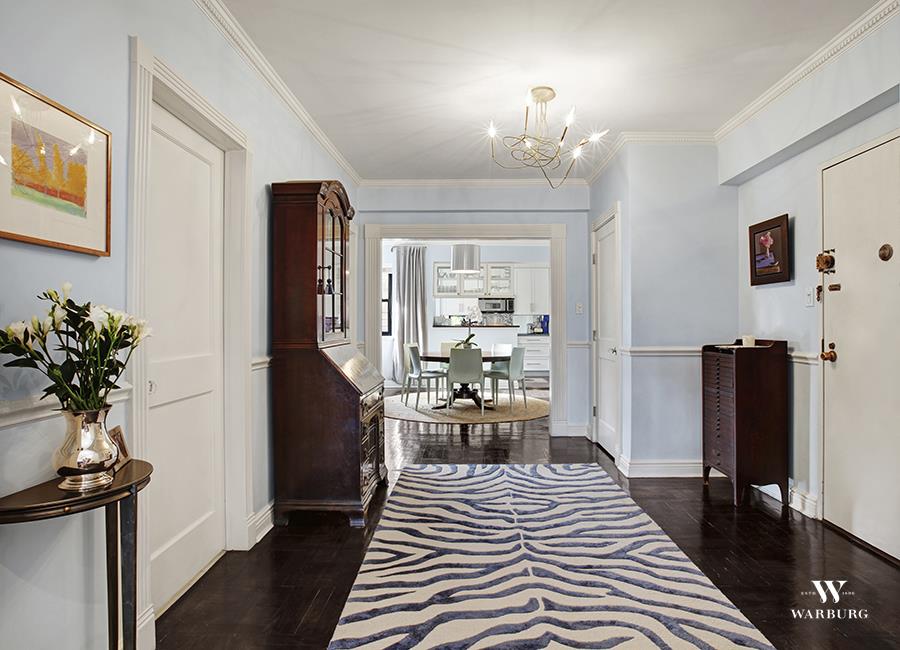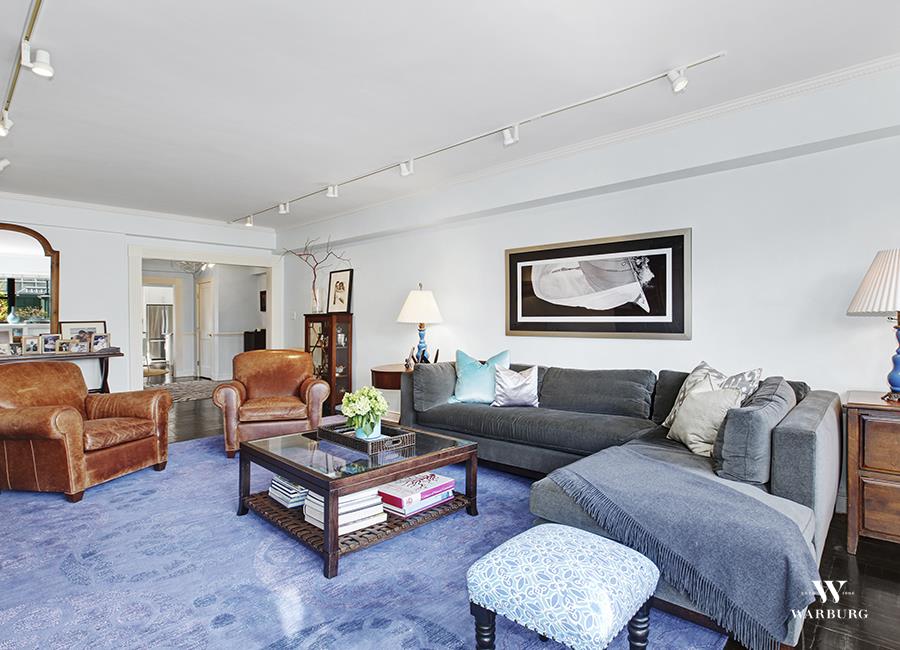|
Sales Report Created: Sunday, February 19, 2017 - Listings Shown: 6
|
Page Still Loading... Please Wait


|
1.
|
|
160 Leroy Street - SOUTH6C (Click address for more details)
|
Listing #: 624248
|
Type: CONDO
Rooms: 4
Beds: 2
Baths: 2.5
Approx Sq Ft: 1,644
|
Price: $4,750,000
Retax: $2,262
Maint/CC: $2,330
Tax Deduct: 0%
Finance Allowed: 0%
|
Attended Lobby: No
|
Nghbd: West Village
|
|
|
|
|
|
|
2.
|
|
100 Barclay Street - 14R (Click address for more details)
|
Listing #: 586022
|
Type: CONDO
Rooms: 5
Beds: 3
Baths: 3
Approx Sq Ft: 2,212
|
Price: $4,685,000
Retax: $2,714
Maint/CC: $2,838
Tax Deduct: 0%
Finance Allowed: 0%
|
Attended Lobby: Yes
Health Club: Fitness Room
|
Nghbd: Tribeca
Views: City:Partial
Condition: Good
|
|
|
|
|
|
|
3.
|
|
30 Park Place - 52D (Click address for more details)
|
Listing #: 512174
|
Type: CONDO
Rooms: 4
Beds: 2
Baths: 2
Approx Sq Ft: 1,538
|
Price: $4,380,000
Retax: $3,184
Maint/CC: $1,249
Tax Deduct: 0%
Finance Allowed: 0%
|
Attended Lobby: No
Garage: Yes
Health Club: Yes
|
Nghbd: Tribeca
|
|
|
|
|
|
|
4.
|
|
8 River Ter - 14R (Click address for more details)
|
Listing #: 618412
|
Type: CONDO
Rooms: 6
Beds: 2
Baths: 3
Approx Sq Ft: 2,156
|
Price: $4,290,000
Retax: $2,736
Maint/CC: $2,745
Tax Deduct: 0%
Finance Allowed: 90%
|
Attended Lobby: Yes
|
Views: River:Yes
Condition: Excellent
|
|
|
|
|
|
|
5.
|
|
460 West 42nd Street - PH1J (Click address for more details)
|
Listing #: 624729
|
Type: CONDO
Rooms: 5
Beds: 2
Baths: 2
Approx Sq Ft: 1,198
|
Price: $4,140,000
Retax: $69
Maint/CC: $1,749
Tax Deduct: 0%
Finance Allowed: 0%
|
Attended Lobby: Yes
Health Club: Yes
|
Sect: Middle West Side
Views: PARK RIVER CITY
Condition: Mint
|
|
|
|
|
|
|
6.
|
|
120 East 81st Street - 15H (Click address for more details)
|
Listing #: 132922
|
Type: COOP
Rooms: 6
Beds: 3
Baths: 3
|
Price: $4,100,000
Retax: $0
Maint/CC: $3,408
Tax Deduct: 50%
Finance Allowed: 50%
|
Attended Lobby: Yes
Outdoor: Terrace
Garage: Yes
Health Club: Fitness Room
Flip Tax: None.
|
Sect: Upper East Side
Condition: Excellent
|
|
|
|
|
|
All information regarding a property for sale, rental or financing is from sources deemed reliable but is subject to errors, omissions, changes in price, prior sale or withdrawal without notice. No representation is made as to the accuracy of any description. All measurements and square footages are approximate and all information should be confirmed by customer.
Powered by 



















