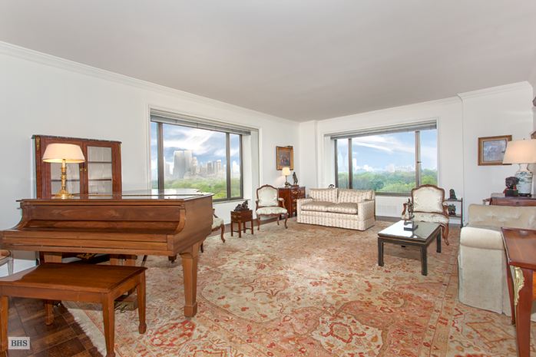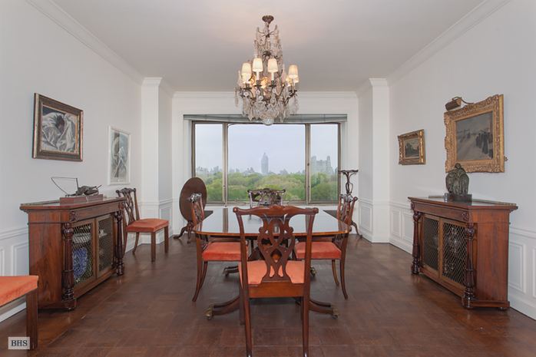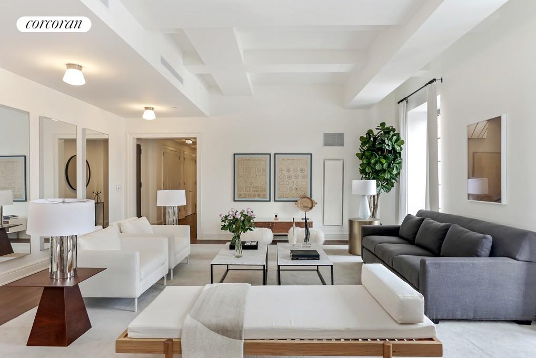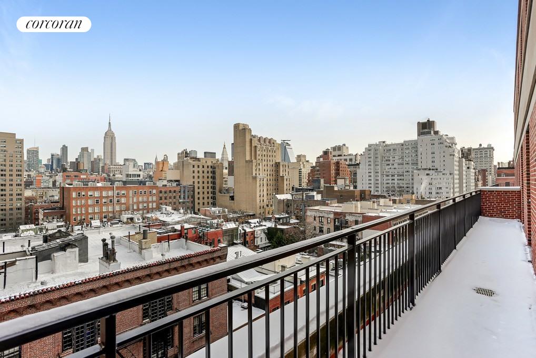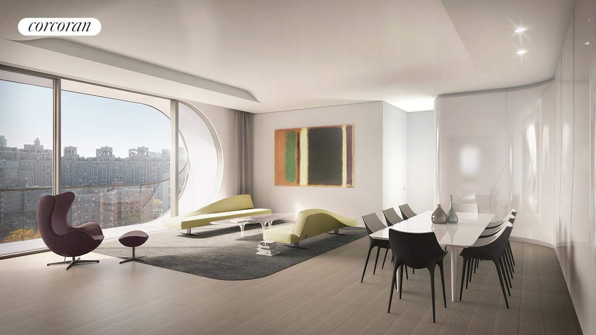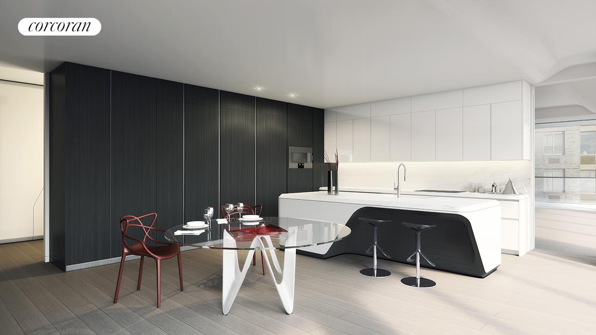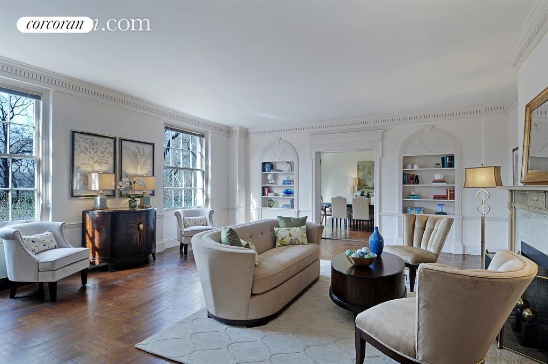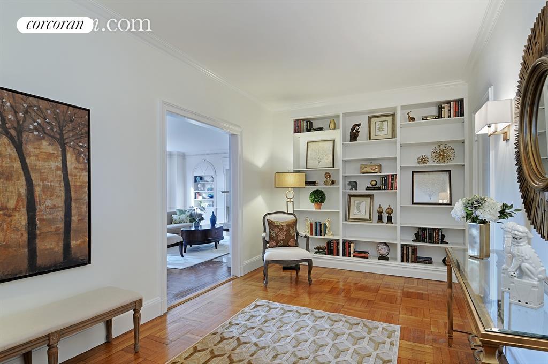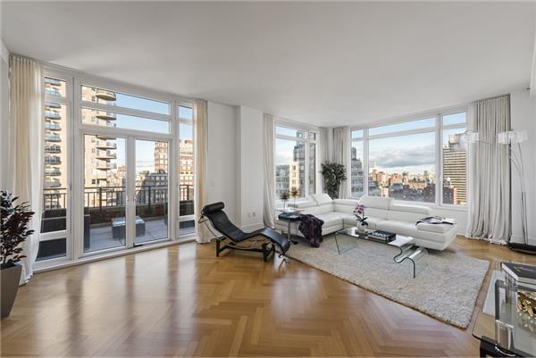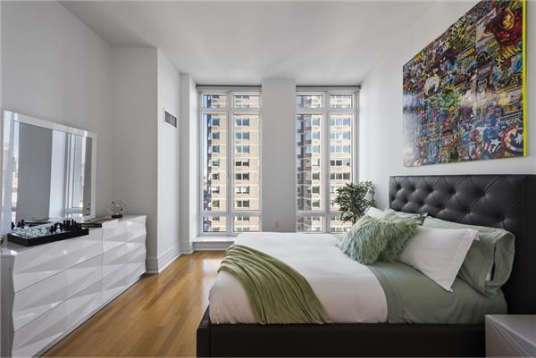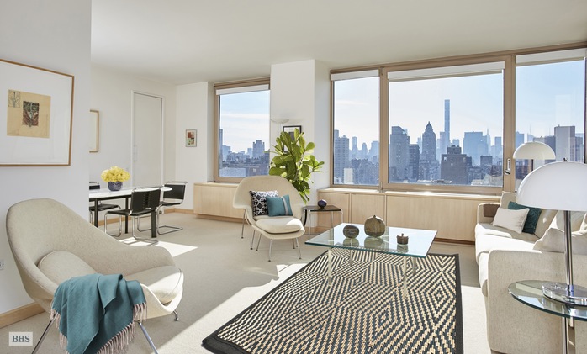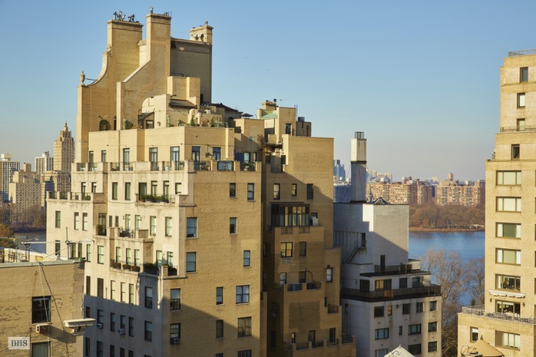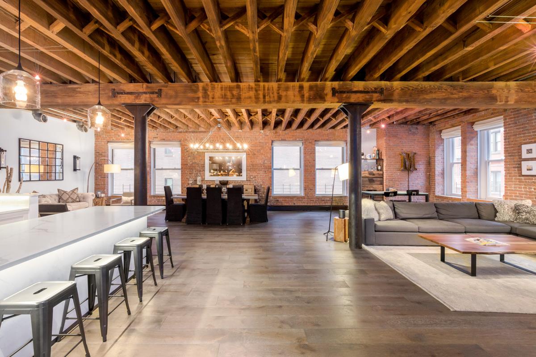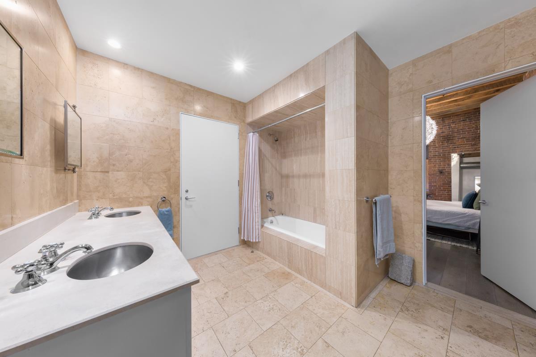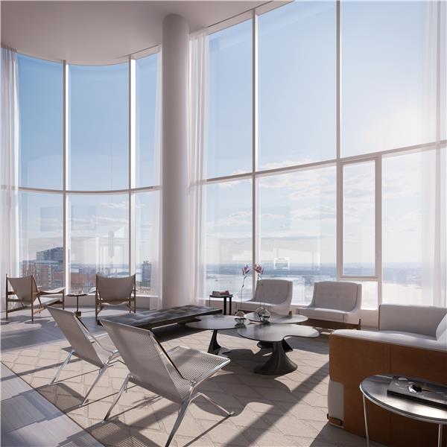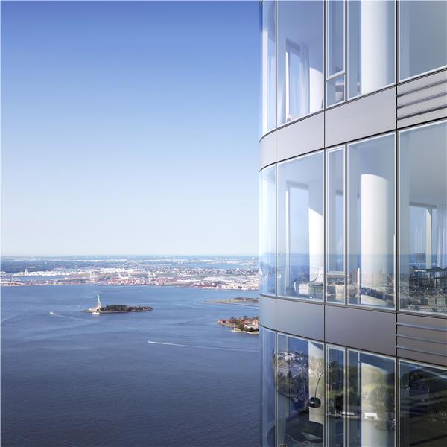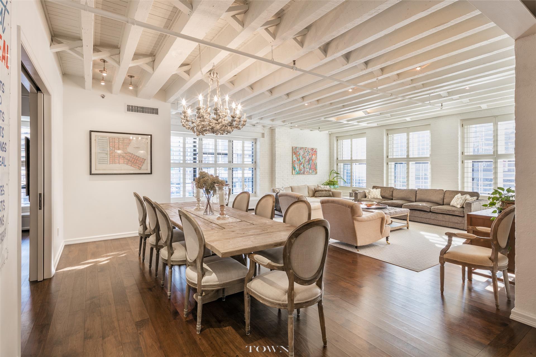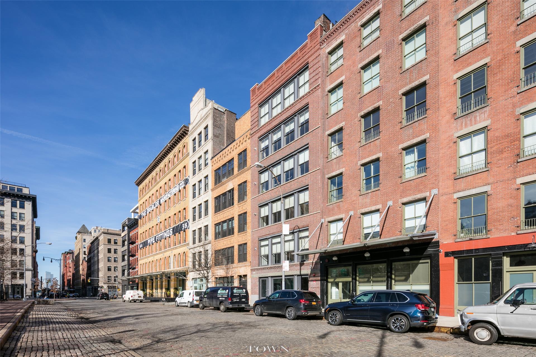|
Sales Report Created: Sunday, February 19, 2017 - Listings Shown: 23
|
Page Still Loading... Please Wait


|
1.
|
|
4 EAST 72ND STREET - PH (Click address for more details)
|
Listing #: 622471
|
Type: COOP
Rooms: 9
Beds: 4
Baths: 5.5
|
Price: $13,995,000
Retax: $0
Maint/CC: $13,823
Tax Deduct: 29%
Finance Allowed: 0%
|
Attended Lobby: Yes
Outdoor: Terrace
Flip Tax: 3% PAID BY SELLER/BUYER
|
Sect: Upper East Side
|
|
|
|
|
|
|
2.
|
|
30 Park Place - 73A (Click address for more details)
|
Listing #: 624649
|
Type: CONDO
Rooms: 8
Beds: 4
Baths: 5.5
Approx Sq Ft: 3,699
|
Price: $13,600,000
Retax: $8,134
Maint/CC: $3,191
Tax Deduct: 0%
Finance Allowed: 0%
|
Attended Lobby: No
Garage: Yes
Health Club: Yes
|
Nghbd: Tribeca
Condition: new
|
|
|
|
|
|
|
3.
|
|
737 Park Avenue - 20C (Click address for more details)
|
Listing #: 568204
|
Type: CONDO
Rooms: 7
Beds: 3
Baths: 5
Approx Sq Ft: 3,374
|
Price: $12,750,000
Retax: $4,707
Maint/CC: $3,751
Tax Deduct: 0%
Finance Allowed: 90%
|
Attended Lobby: Yes
Health Club: Fitness Room
|
Sect: Upper East Side
Views: CITY
Condition: Mint
|
|
|
|
|
|
|
4.
|
|
42 Crosby Street - 5S (Click address for more details)
|
Listing #: 621434
|
Type: CONDO
Rooms: 9
Beds: 3
Baths: 4
Approx Sq Ft: 3,299
|
Price: $10,450,000
Retax: $3,653
Maint/CC: $5,244
Tax Deduct: 0%
Finance Allowed: 90%
|
Attended Lobby: Yes
Garage: Yes
|
Nghbd: Soho
Condition: Mint
|
|
|
|
|
|
|
5.
|
|
301 East 50th Street - PHB (Click address for more details)
|
Listing #: 525490
|
Type: CONDO
Rooms: 6
Beds: 3
Baths: 3.5
Approx Sq Ft: 3,216
|
Price: $9,975,000
Retax: $0
Maint/CC: $6,370
Tax Deduct: 0%
Finance Allowed: 0%
|
Attended Lobby: Yes
Outdoor: Terrace
|
Sect: Middle East Side
|
|
|
|
|
|
|
6.
|
|
980 Fifth Avenue - 11A (Click address for more details)
|
Listing #: 583559
|
Type: COOP
Rooms: 7
Beds: 3
Baths: 3.5
|
Price: $9,950,000
Retax: $0
Maint/CC: $8,834
Tax Deduct: 40%
Finance Allowed: 0%
|
Attended Lobby: Yes
Garage: Yes
Flip Tax: 2.5% of Purchase Price: Payable By Seller.
|
Sect: Upper East Side
Views: PARK CITY
|
|
|
|
|
|
|
7.
|
|
150 Central Park South - 3501 (Click address for more details)
|
Listing #: 15265
|
Type: COOP
Rooms: 6
Beds: 2
Baths: 3
Approx Sq Ft: 2,600
|
Price: $9,500,000
Retax: $0
Maint/CC: $8,016
Tax Deduct: 26%
Finance Allowed: 0%
|
Attended Lobby: Yes
Outdoor: Terrace
Fire Place: 1
Health Club: Fitness Room
Flip Tax: 2%: Payable By Buyer.
|
Sect: Middle West Side
Views: Park , city
Condition: architect.renov.
|
|
|
|
|
|
|
8.
|
|
17 East 12th Street - 7 (Click address for more details)
|
Listing #: 497023
|
Type: CONDO
Rooms: 7
Beds: 4
Baths: 5
Approx Sq Ft: 4,514
|
Price: $9,250,000
Retax: $7,227
Maint/CC: $5,329
Tax Deduct: 0%
Finance Allowed: 0%
|
Attended Lobby: Yes
|
Nghbd: Central Village
|
|
|
|
|
|
|
9.
|
|
160 West 12th Street - 96 (Click address for more details)
|
Listing #: 477124
|
Type: CONDO
Rooms: 8
Beds: 3
Baths: 3
Approx Sq Ft: 2,847
|
Price: $8,900,000
Retax: $5,912
Maint/CC: $5,132
Tax Deduct: 0%
Finance Allowed: 75%
|
Attended Lobby: No
Outdoor: Terrace
Garage: Yes
Health Club: Yes
|
Nghbd: West Village
Views: City:Full
Condition: Good
|
|
|
|
|
|
|
10.
|
|
520 West 28th Street - 4 (Click address for more details)
|
Listing #: 563430
|
Type: CONDO
Rooms: 6
Beds: 3
Baths: 3
Approx Sq Ft: 2,632
|
Price: $7,250,000
Retax: $4,745
Maint/CC: $4,951
Tax Deduct: 0%
Finance Allowed: 0%
|
Attended Lobby: No
Outdoor: Balcony
Garage: Yes
Health Club: Yes
|
Nghbd: Chelsea
Condition: Good
|
|
|
|
|
|
|
11.
|
|
1120 Fifth Avenue - 3C (Click address for more details)
|
Listing #: 70432
|
Type: COOP
Rooms: 9
Beds: 3
Baths: 3
Approx Sq Ft: 3,200
|
Price: $7,250,000
Retax: $0
Maint/CC: $4,090
Tax Deduct: 49%
Finance Allowed: 0%
|
Attended Lobby: Yes
Health Club: Yes
|
Sect: Upper East Side
Views: City:Partial
Condition: Good
|
|
|
|
|
|
|
12.
|
|
45 East 22nd Street - 31A (Click address for more details)
|
Listing #: 548269
|
Type: CONDO
Rooms: 4
Beds: 2
Baths: 2
Approx Sq Ft: 1,994
|
Price: $6,550,000
Retax: $3,526
Maint/CC: $2,319
Tax Deduct: 0%
Finance Allowed: 90%
|
Attended Lobby: Yes
Garage: Yes
Health Club: Fitness Room
Flip Tax: Yes,
|
Nghbd: Flatiron
Views: City:Full
Condition: Good
|
|
|
|
|
|
|
13.
|
|
360 Central Park West - 10B (Click address for more details)
|
Listing #: 622377
|
Type: CONDO
Rooms: 5
Beds: 3
Baths: 3.5
Approx Sq Ft: 2,324
|
Price: $6,350,000
Retax: $1,697
Maint/CC: $2,625
Tax Deduct: 0%
Finance Allowed: 0%
|
Attended Lobby: Yes
|
Sect: Upper West Side
|
|
|
|
|
|
|
14.
|
|
205 East 85th Street - PH1B (Click address for more details)
|
Listing #: 325205
|
Type: CONDO
Rooms: 6
Beds: 4
Baths: 4
Approx Sq Ft: 2,433
|
Price: $6,175,000
Retax: $1,635
Maint/CC: $2,793
Tax Deduct: 0%
Finance Allowed: 90%
|
Attended Lobby: Yes
Outdoor: Terrace
Health Club: Yes
|
Sect: Upper East Side
Views: River:Yes
Condition: Excellent
|
|
|
|
|
|
|
15.
|
|
45 East 22nd Street - 20A (Click address for more details)
|
Listing #: 514049
|
Type: CONDO
Rooms: 5
Beds: 3
Baths: 3
Approx Sq Ft: 2,153
|
Price: $6,040,000
Retax: $3,615
Maint/CC: $2,378
Tax Deduct: 0%
Finance Allowed: 90%
|
Attended Lobby: Yes
Garage: Yes
Health Club: Fitness Room
Flip Tax: Yes,
|
Nghbd: Flatiron
Condition: NEW
|
|
|
|
|
|
|
16.
|
|
30 East 85th Street - 17A (Click address for more details)
|
Listing #: 619330
|
Type: CONDO
Rooms: 6
Beds: 3
Baths: 3
|
Price: $5,750,000
Retax: $2,354
Maint/CC: $2,443
Tax Deduct: 0%
Finance Allowed: 90%
|
Attended Lobby: Yes
Outdoor: Balcony
Garage: Yes
Health Club: Yes
Flip Tax: 1% of purchase price by purchaser.
|
Sect: Upper East Side
|
|
|
|
|
|
|
17.
|
|
155 Franklin Street - 3S (Click address for more details)
|
Listing #: 118889
|
Type: CONDO
Rooms: 6
Beds: 3
Baths: 2
Approx Sq Ft: 2,450
|
Price: $5,750,000
Retax: $1,896
Maint/CC: $1,105
Tax Deduct: 0%
Finance Allowed: 90%
|
Attended Lobby: No
|
Nghbd: Tribeca
Views: City:Full
Condition: Excellent
|
|
|
|
|
|
|
18.
|
|
160 Leroy Street - NORTH4A (Click address for more details)
|
Listing #: 612267
|
Type: CONDO
Rooms: 6
Beds: 3
Baths: 3.5
Approx Sq Ft: 2,046
|
Price: $5,650,000
Retax: $2,805
Maint/CC: $2,889
Tax Deduct: 0%
Finance Allowed: 0%
|
Attended Lobby: No
|
Nghbd: West Village
|
|
|
|
|
|
|
19.
|
|
141 Fifth Avenue - PHE (Click address for more details)
|
Listing #: 325081
|
Type: CONDO
Rooms: 6.5
Beds: 4
Baths: 3
Approx Sq Ft: 2,185
|
Price: $5,500,000
Retax: $3,073
Maint/CC: $2,751
Tax Deduct: 0%
Finance Allowed: 90%
|
Attended Lobby: Yes
Outdoor: Terrace
|
Nghbd: Flatiron
Views: City:Partial
Condition: Good
|
|
|
|
|
|
|
20.
|
|
174 Duane Street - 3 (Click address for more details)
|
Listing #: 625143
|
Type: CONDO
Rooms: 5
Beds: 2
Baths: 3
Approx Sq Ft: 2,316
|
Price: $5,250,000
Retax: $2,832
Maint/CC: $1,642
Tax Deduct: 0%
Finance Allowed: 90%
|
Attended Lobby: No
|
Nghbd: Tribeca
Condition: new
|
|
|
|
|
|
|
21.
|
|
50 West Street - 18B (Click address for more details)
|
Listing #: 577451
|
Type: CONDO
Rooms: 6
Beds: 3
Baths: 3.5
Approx Sq Ft: 2,309
|
Price: $5,220,000
Retax: $2,928
Maint/CC: $2,626
Tax Deduct: 0%
Finance Allowed: 90%
|
Attended Lobby: Yes
Health Club: Yes
|
Nghbd: Financial District
Views: City:Full
Condition: Excellent
|
|
|
|
|
|
|
22.
|
|
655 Park Avenue - 6B (Click address for more details)
|
Listing #: 30971
|
Type: COOP
Rooms: 8
Beds: 3
Baths: 3
|
Price: $5,165,000
Retax: $0
Maint/CC: $6,845
Tax Deduct: 33%
Finance Allowed: 50%
|
Attended Lobby: Yes
Fire Place: 1
Flip Tax: 2%: Payable By Buyer.
|
Sect: Upper East Side
Views: north Hunter C
Condition: Triple Mint
|
|
|
|
|
|
|
23.
|
|
28 Laight Street - 2B (Click address for more details)
|
Listing #: 118177
|
Type: CONDO
Rooms: 5
Beds: 3
Baths: 2.5
Approx Sq Ft: 2,687
|
Price: $4,850,000
Retax: $2,148
Maint/CC: $2,628
Tax Deduct: 0%
Finance Allowed: 90%
|
Attended Lobby: Yes
Garage: Yes
Health Club: Fitness Room
|
Nghbd: Tribeca
Views: street
Condition: Excellent
|
|
|
|
|
|
All information regarding a property for sale, rental or financing is from sources deemed reliable but is subject to errors, omissions, changes in price, prior sale or withdrawal without notice. No representation is made as to the accuracy of any description. All measurements and square footages are approximate and all information should be confirmed by customer.
Powered by 














