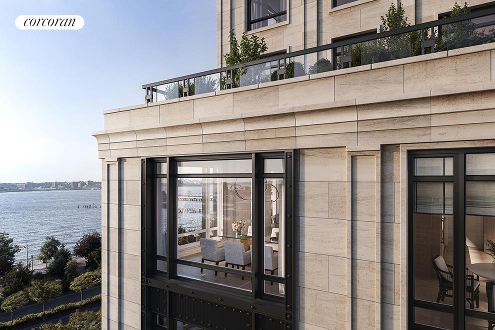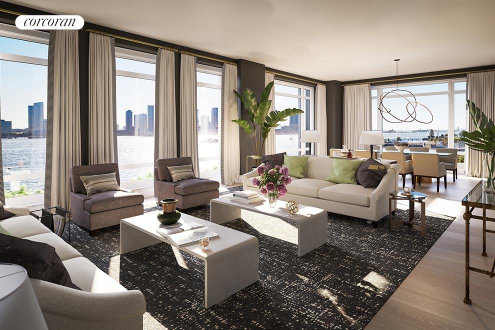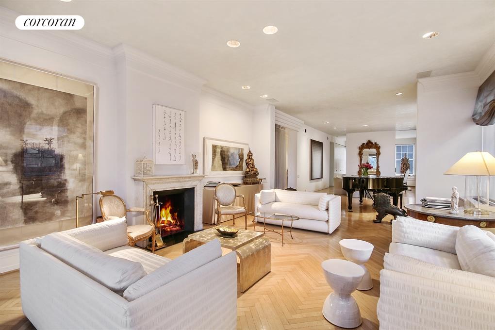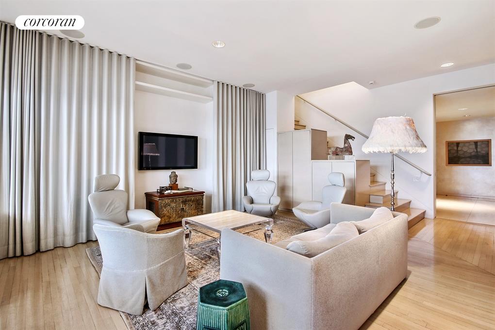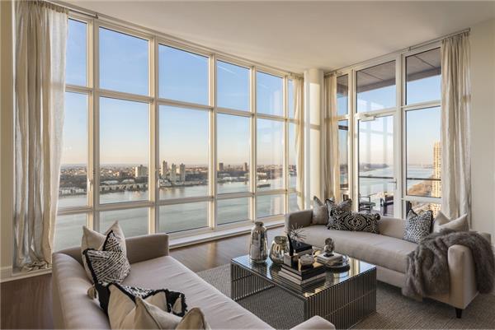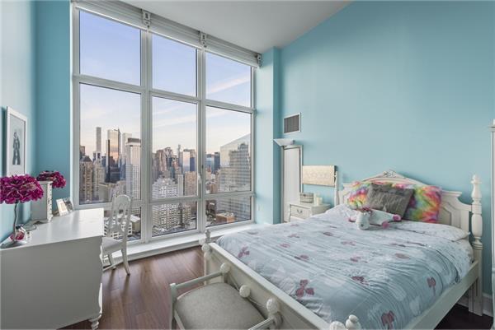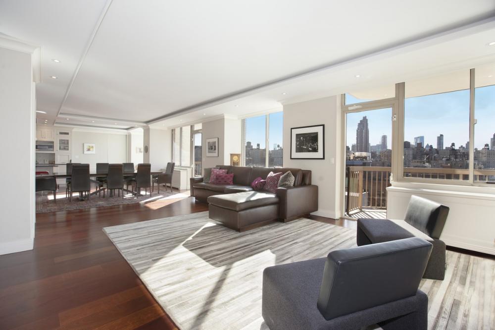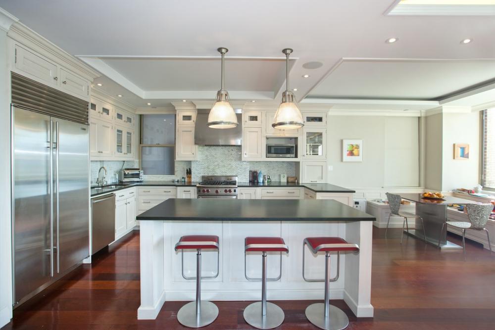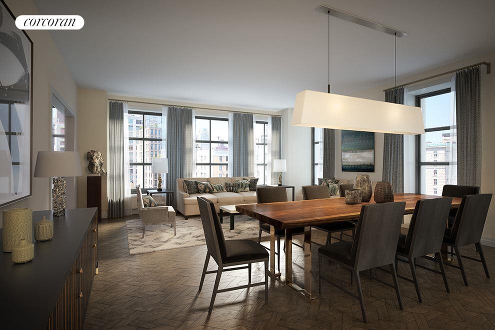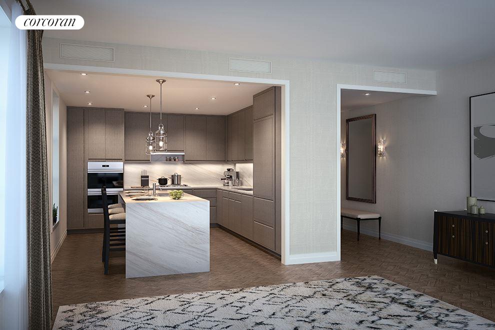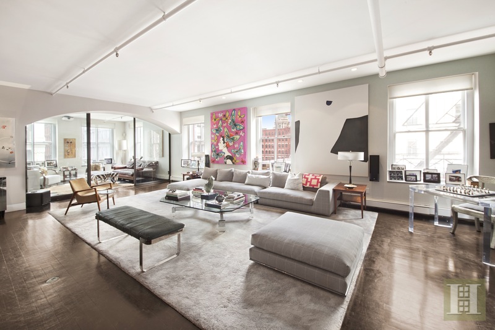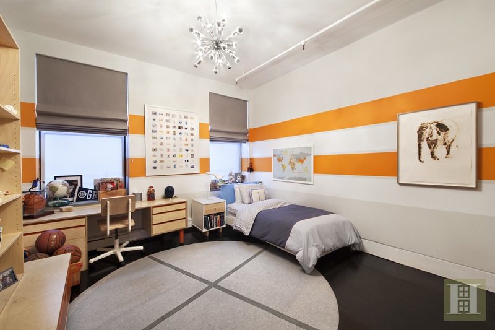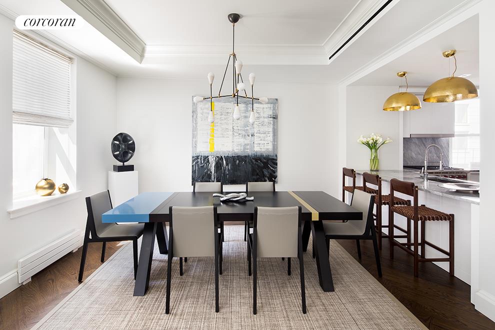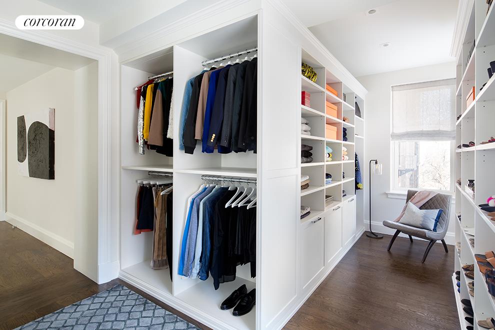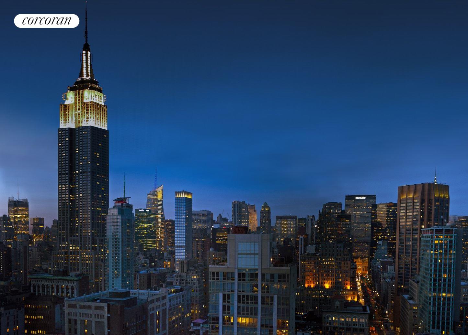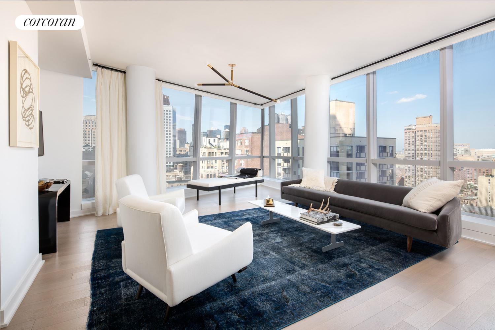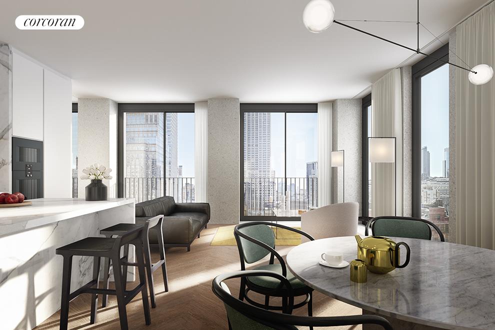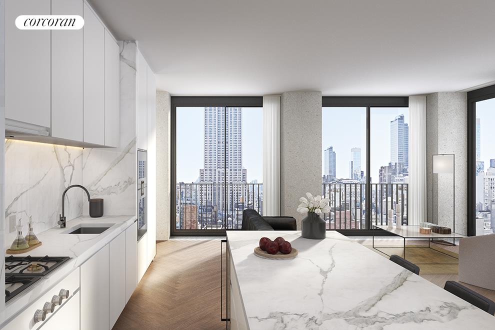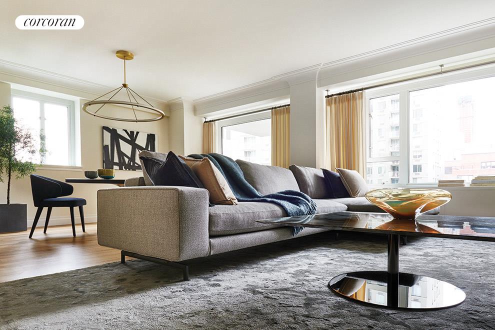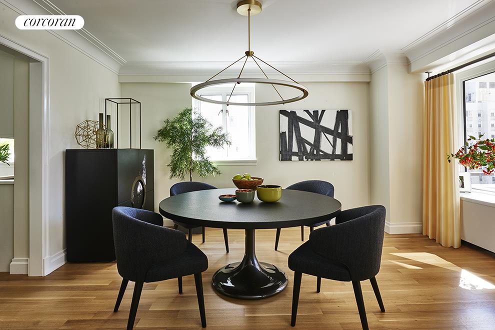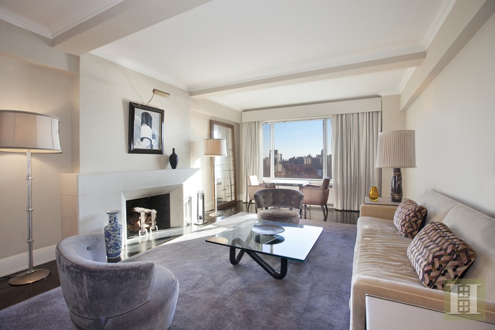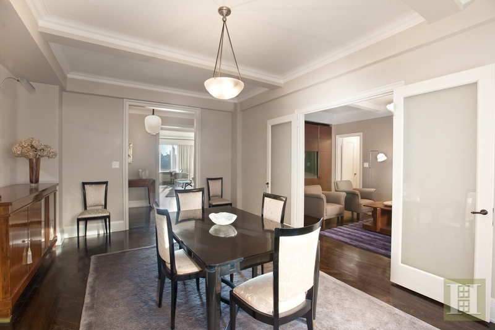|
Sales Report Created: Sunday, February 26, 2017 - Listings Shown: 19
|
Page Still Loading... Please Wait


|
1.
|
|
252 East 57th Street - 63B (Click address for more details)
|
Listing #: 615502
|
Type: CONDO
Rooms: 6
Beds: 4
Baths: 4.5
Approx Sq Ft: 3,315
|
Price: $11,800,000
Retax: $2,727
Maint/CC: $6,002
Tax Deduct: 0%
Finance Allowed: 0%
|
Attended Lobby: Yes
Outdoor: Yes
Garage: Yes
Health Club: Yes
|
Sect: Middle East Side
|
|
|
|
|
|
|
2.
|
|
70 Vestry Street - 3B (Click address for more details)
|
Listing #: 599688
|
Type: CONDO
Rooms: 7
Beds: 4
Baths: 4
Approx Sq Ft: 3,252
|
Price: $10,550,000
Retax: $5,840
Maint/CC: $5,476
Tax Deduct: 0%
Finance Allowed: 90%
|
Attended Lobby: Yes
Garage: Yes
Health Club: Yes
|
Nghbd: Tribeca
Views: Hudson River & Desbrosses
Condition: Good
|
|
|
|
|
|
|
3.
|
|
435 East 52nd Street - 6/7F (Click address for more details)
|
Listing #: 143444
|
Type: COOP
Rooms: 10
Beds: 5
Baths: 4
Approx Sq Ft: 5,000
|
Price: $8,500,000
Retax: $0
Maint/CC: $13,998
Tax Deduct: 42%
Finance Allowed: 50%
|
Attended Lobby: Yes
Outdoor: Terrace
Garage: Yes
Flip Tax: 2% plus $4000 move-in fee: Payable By Buyer.
|
Sect: Middle East Side
Views: River
Condition: Excellent
|
|
|
|
|
|
|
4.
|
|
60 Riverside Boulevard - PH4001 (Click address for more details)
|
Listing #: 423423
|
Type: CONDO
Rooms: 8
Beds: 4
Baths: 4.5
Approx Sq Ft: 2,930
|
Price: $7,999,000
Retax: $2,176
Maint/CC: $2,760
Tax Deduct: 0%
Finance Allowed: 90%
|
Attended Lobby: Yes
Outdoor: Balcony
Garage: Yes
Health Club: Yes
|
Sect: Upper West Side
Views: River:Yes
Condition: Excellent
|
|
|
|
|
|
|
5.
|
|
160 West 86th Street - 9TH_FLOOR (Click address for more details)
|
Listing #: 619695
|
Type: CONDO
Rooms: 10.5
Beds: 5
Baths: 4.5
Approx Sq Ft: 3,882
|
Price: $7,500,000
Retax: $3,322
Maint/CC: $4,569
Tax Deduct: 0%
Finance Allowed: 90%
|
Attended Lobby: Yes
Garage: Yes
Health Club: Yes
Flip Tax: 2% of sales price by seller
|
Sect: Upper West Side
Views: Open City South, North
Condition: Triple Mint
|
|
|
|
|
|
|
6.
|
|
150 West 12th Street - 10E (Click address for more details)
|
Listing #: 589388
|
Type: CONDO
Rooms: 5
Beds: 2
Baths: 2.5
Approx Sq Ft: 2,065
|
Price: $7,000,000
Retax: $4,179
Maint/CC: $3,633
Tax Deduct: 0%
Finance Allowed: 75%
|
Attended Lobby: No
Garage: Yes
Health Club: Fitness Room
|
Nghbd: West Village
Views: City:Full
Condition: Excellent
|
|
|
|
|
|
|
7.
|
|
50 United Nations Plaza - 20A (Click address for more details)
|
Listing #: 595959
|
Type: CONDO
Rooms: 5
Beds: 3
Baths: 3
Approx Sq Ft: 2,609
|
Price: $6,490,000
Retax: $5,277
Maint/CC: $1,203
Tax Deduct: 0%
Finance Allowed: 100%
|
Attended Lobby: Yes
Garage: Yes
Health Club: Yes
Flip Tax: Yes,
|
Sect: Middle East Side
Views: RIVER
|
|
|
|
|
|
|
8.
|
|
207 West 79th Street - 9A (Click address for more details)
|
Listing #: 622482
|
Type: CONDO
Rooms: 6
Beds: 4
Baths: 4
Approx Sq Ft: 2,403
|
Price: $6,350,000
Retax: $2,016
Maint/CC: $3,321
Tax Deduct: 0%
Finance Allowed: 0%
|
Attended Lobby: Yes
Flip Tax: --NO--
|
Views: City:Full
Condition: Good
|
|
|
|
|
|
|
9.
|
|
129 Grand Street - 4THFLR (Click address for more details)
|
Listing #: 618824
|
Type: CONDO
Rooms: 8
Beds: 4
Baths: 3.5
Approx Sq Ft: 3,224
|
Price: $5,995,000
Retax: $2,500
Maint/CC: $1,066
Tax Deduct: 0%
Finance Allowed: 0%
|
Attended Lobby: Yes
|
Nghbd: Soho
Views: CITY
Condition: Excellent
|
|
|
|
|
|
|
10.
|
|
28 Laight Street - 6C (Click address for more details)
|
Listing #: 118189
|
Type: CONDO
Rooms: 7
Beds: 3
Baths: 2.5
Approx Sq Ft: 3,269
|
Price: $5,750,000
Retax: $2,204
Maint/CC: $3,698
Tax Deduct: 0%
Finance Allowed: 90%
|
Attended Lobby: Yes
Garage: Yes
Fire Place: 1
Health Club: Fitness Room
|
Nghbd: Tribeca
Views: CITY
Condition: Excellent
|
|
|
|
|
|
|
11.
|
|
344 West 72nd Street - 302 (Click address for more details)
|
Listing #: 562669
|
Type: COOP
Rooms: 6
Beds: 4
Baths: 4
Approx Sq Ft: 2,740
|
Price: $5,560,000
Retax: $0
Maint/CC: $4,839
Tax Deduct: 0%
Finance Allowed: 0%
|
Attended Lobby: Yes
|
Sect: Upper West Side
Condition: Good
|
|
|
|
|
|
|
12.
|
|
400 Park Avenue South - 32B (Click address for more details)
|
Listing #: 624288
|
Type: CONDO
Rooms: 6
Beds: 3
Baths: 3
Approx Sq Ft: 2,869
|
Price: $5,339,990
Retax: $5,267
Maint/CC: $3,344
Tax Deduct: 0%
Finance Allowed: 0%
|
Attended Lobby: Yes
Health Club: Yes
|
Sect: Middle East Side
Views: City:Full
Condition: Good
|
|
|
|
|
|
|
13.
|
|
16 West 40th Street - 28A (Click address for more details)
|
Listing #: 608502
|
Type: CONDO
Rooms: 3
Beds: 2
Baths: 2
Approx Sq Ft: 1,650
|
Price: $5,325,000
Retax: $2,583
Maint/CC: $2,997
Tax Deduct: 0%
Finance Allowed: 0%
|
Attended Lobby: Yes
|
Views: City:Full
Condition: Good
|
|
|
|
|
|
|
14.
|
|
200 East 66th Street - C1404 (Click address for more details)
|
Listing #: 252585
|
Type: CONDO
Rooms: 5
Beds: 3
Baths: 3
Approx Sq Ft: 2,417
|
Price: $5,250,000
Retax: $1,991
Maint/CC: $2,645
Tax Deduct: 0%
Finance Allowed: 90%
|
Attended Lobby: Yes
Outdoor: Balcony
Garage: Yes
Health Club: Yes
|
Sect: Upper East Side
Views: City:Partial
Condition: Good
|
|
|
|
|
|
|
15.
|
|
300 Central Park West - 3F (Click address for more details)
|
Listing #: 27787
|
Type: COOP
Rooms: 6
Beds: 3
Baths: 3
Approx Sq Ft: 2,400
|
Price: $4,995,000
Retax: $0
Maint/CC: $4,351
Tax Deduct: 44%
Finance Allowed: 50%
|
Attended Lobby: Yes
Garage: Yes
Health Club: Fitness Room
Flip Tax: 6% of profit: Payable By Seller.
|
Sect: Upper West Side
Views: Park
Condition: EXCELLENT
|
|
|
|
|
|
|
16.
|
|
252 East 57th Street - 41B (Click address for more details)
|
Listing #: 624330
|
Type: CONDO
Rooms: 5
Beds: 3
Baths: 3
Approx Sq Ft: 1,924
|
Price: $4,345,000
Retax: $1,554
Maint/CC: $3,421
Tax Deduct: 0%
Finance Allowed: 0%
|
Attended Lobby: Yes
Garage: Yes
Health Club: Yes
|
Sect: Middle East Side
|
|
|
|
|
|
|
17.
|
|
336 Central Park West - 11B (Click address for more details)
|
Listing #: 94788
|
Type: COOP
Rooms: 6
Beds: 2
Baths: 2
Approx Sq Ft: 2,100
|
Price: $4,250,000
Retax: $0
Maint/CC: $3,817
Tax Deduct: 40%
Finance Allowed: 66%
|
Attended Lobby: Yes
Fire Place: 1
Flip Tax: 1%: Payable By Seller.
|
Sect: Upper West Side
Views: PARK CITY
Condition: Excellent
|
|
|
|
|
|
|
18.
|
|
8 Warren Street - 9FL (Click address for more details)
|
Listing #: 233886
|
Type: CONDO
Rooms: 7
Beds: 3
Baths: 3
Approx Sq Ft: 2,378
|
Price: $4,250,000
Retax: $2,754
Maint/CC: $730
Tax Deduct: 0%
Finance Allowed: 90%
|
Attended Lobby: No
Outdoor: Balcony
Fire Place: 1
|
Nghbd: Tribeca
Condition: new
|
|
|
|
|
|
|
19.
|
|
100 Barclay Street - 16C (Click address for more details)
|
Listing #: 625568
|
Type: CONDO
Rooms: 5
Beds: 3
Baths: 3
Approx Sq Ft: 1,983
|
Price: $4,195,000
Retax: $2,433
Maint/CC: $2,544
Tax Deduct: 0%
Finance Allowed: 0%
|
Attended Lobby: Yes
Health Club: Fitness Room
|
Nghbd: Tribeca
Views: City:Partial
Condition: Good
|
|
|
|
|
|
All information regarding a property for sale, rental or financing is from sources deemed reliable but is subject to errors, omissions, changes in price, prior sale or withdrawal without notice. No representation is made as to the accuracy of any description. All measurements and square footages are approximate and all information should be confirmed by customer.
Powered by 







