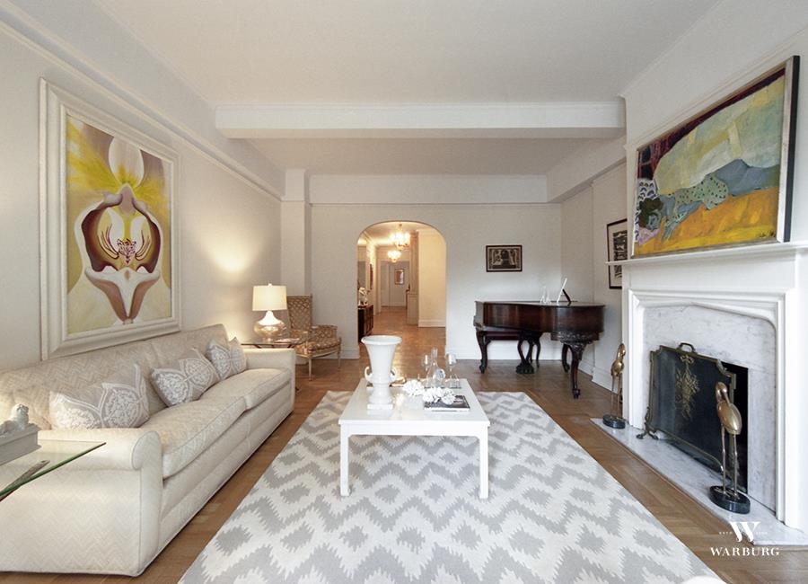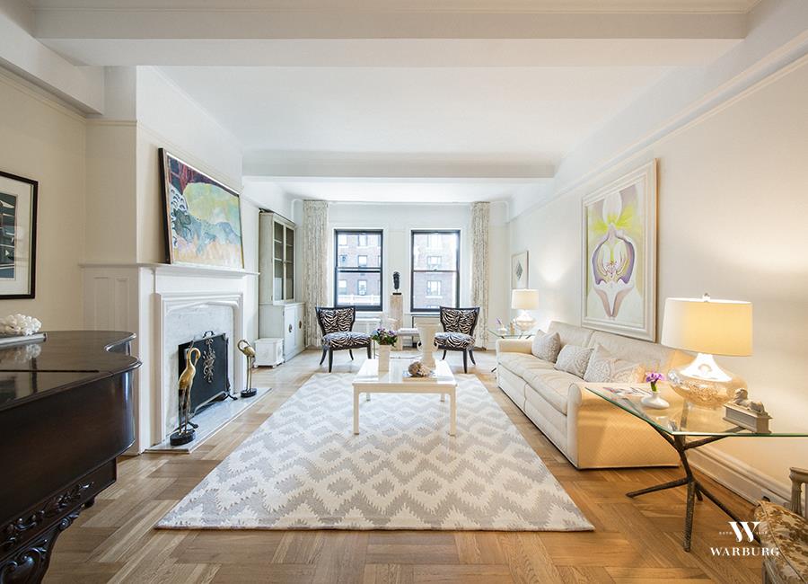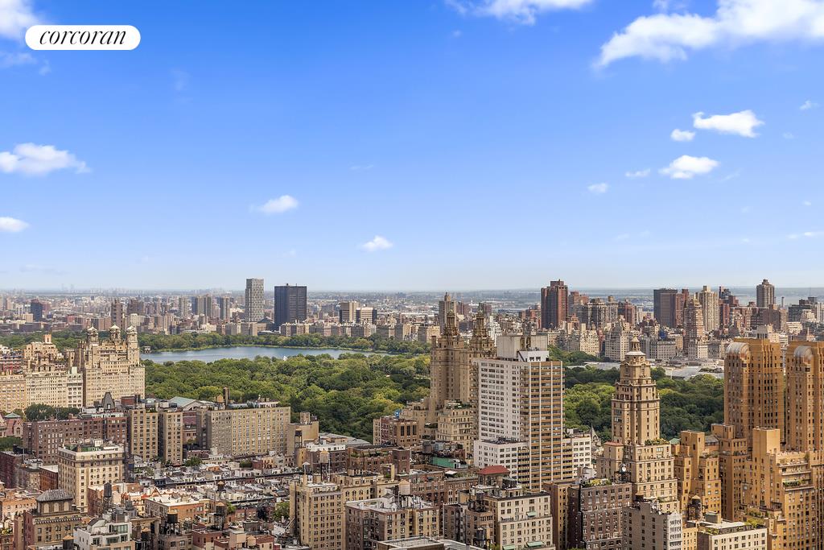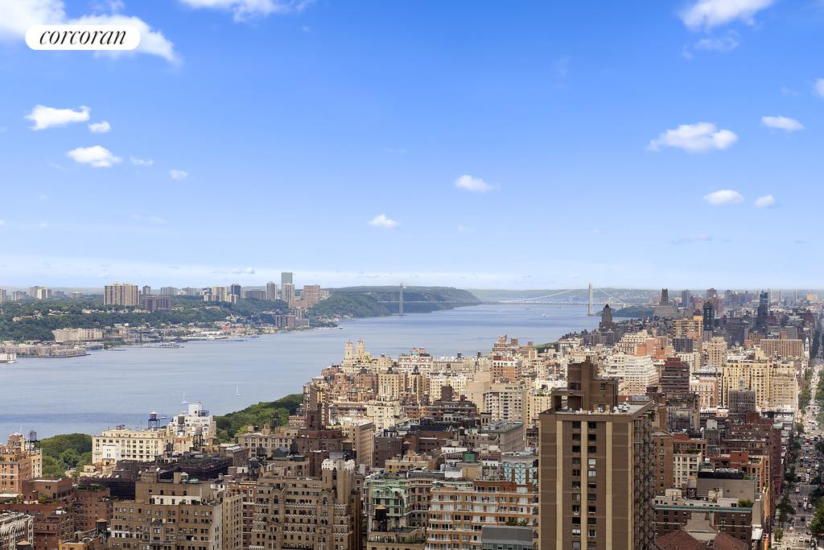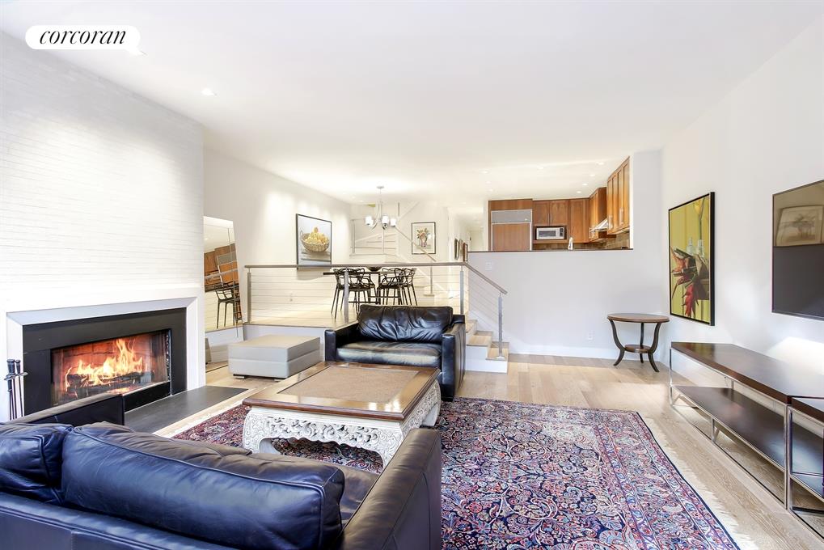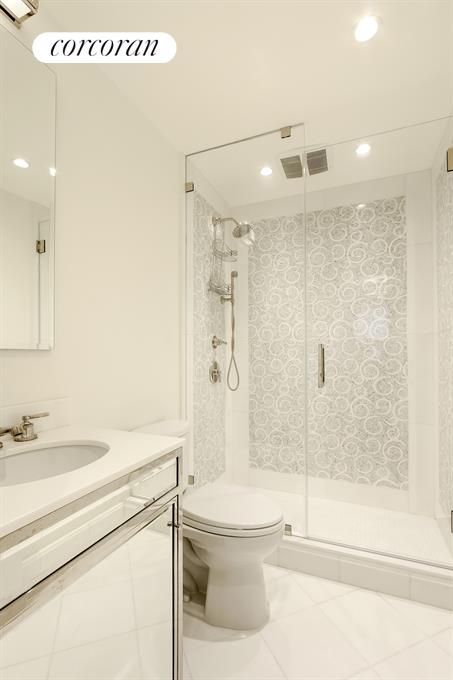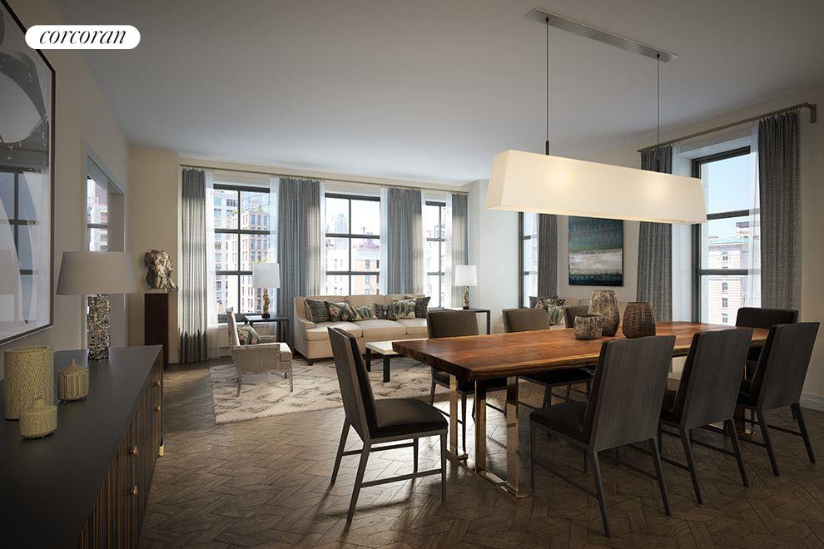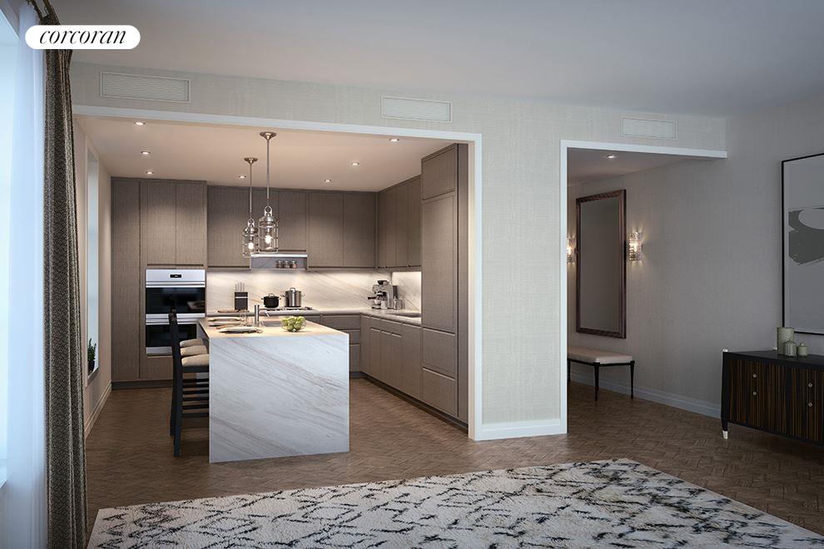|
Sales Report Created: Sunday, March 05, 2017 - Listings Shown: 6
|
Page Still Loading... Please Wait


|
1.
|
|
975 Park Avenue - 7B (Click address for more details)
|
Listing #: 542924
|
Type: COOP
Rooms: 8
Beds: 3
Baths: 3
|
Price: $4,775,000
Retax: $0
Maint/CC: $5,240
Tax Deduct: 40%
Finance Allowed: 50%
|
Attended Lobby: Yes
Health Club: Fitness Room
Flip Tax: 2.5%: Payable By Either.
|
Sect: Upper East Side
Condition: Poor
|
|
|
|
|
|
|
2.
|
|
333 East 91st Street - PHA (Click address for more details)
|
Listing #: 305987
|
Type: CONDP
Rooms: 7
Beds: 4
Baths: 3
Approx Sq Ft: 2,620
|
Price: $4,695,000
Retax: $0
Maint/CC: $8,097
Tax Deduct: 0%
Finance Allowed: 90%
|
Attended Lobby: Yes
Outdoor: Terrace
Health Club: Fitness Room
Flip Tax: None.
|
Sect: Upper East Side
Views: City:Full
Condition: Good
|
|
|
|
|
|
|
3.
|
|
160 West 66th Street - 50A (Click address for more details)
|
Listing #: 599538
|
Type: CONDO
Rooms: 5.5
Beds: 3
Baths: 3
Approx Sq Ft: 1,931
|
Price: $4,650,000
Retax: $2,743
Maint/CC: $2,205
Tax Deduct: 0%
Finance Allowed: 90%
|
Attended Lobby: Yes
Garage: Yes
Health Club: Yes
Flip Tax: None.
|
Sect: Upper West Side
Views: City:Full
Condition: Good
|
|
|
|
|
|
|
4.
|
|
250 West Street - 7H (Click address for more details)
|
Listing #: 409096
|
Type: CONDO
Rooms: 7
Beds: 2
Baths: 2.5
Approx Sq Ft: 1,884
|
Price: $4,495,000
Retax: $1,620
Maint/CC: $1,327
Tax Deduct: 0%
Finance Allowed: 90%
|
Attended Lobby: Yes
Health Club: Yes
|
Nghbd: Tribeca
Views: Sweeping.
Condition: Excellent
|
|
|
|
|
|
|
5.
|
|
107 West 89th Street - GB (Click address for more details)
|
Listing #: 475429
|
Type: CONDO
Rooms: 6
Beds: 4
Baths: 3
Approx Sq Ft: 1,960
|
Price: $4,250,000
Retax: $2,471
Maint/CC: $1,315
Tax Deduct: 0%
Finance Allowed: 0%
|
Attended Lobby: Yes
Outdoor: Garden
|
Sect: Upper West Side
Condition: Good
|
|
|
|
|
|
|
6.
|
|
207 West 79th Street - 9B (Click address for more details)
|
Listing #: 624632
|
Type: CONDO
Rooms: 4
Beds: 2
Baths: 2
Approx Sq Ft: 1,662
|
Price: $4,000,000
Retax: $1,395
Maint/CC: $2,297
Tax Deduct: 0%
Finance Allowed: 0%
|
Attended Lobby: Yes
Flip Tax: --NO--
|
Views: City:Full
Condition: Good
|
|
|
|
|
|
All information regarding a property for sale, rental or financing is from sources deemed reliable but is subject to errors, omissions, changes in price, prior sale or withdrawal without notice. No representation is made as to the accuracy of any description. All measurements and square footages are approximate and all information should be confirmed by customer.
Powered by 





