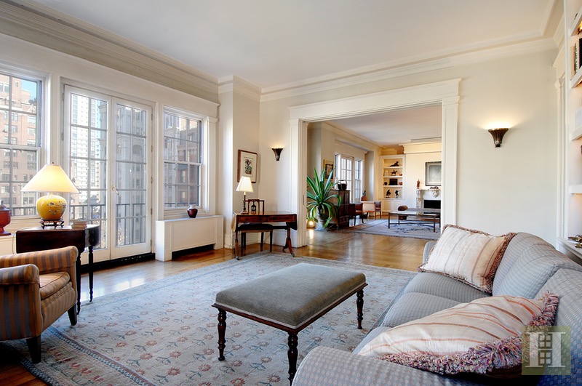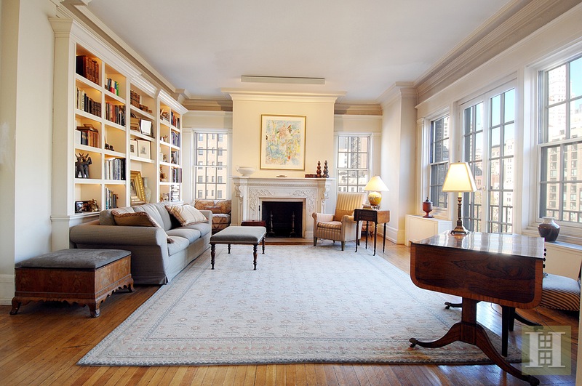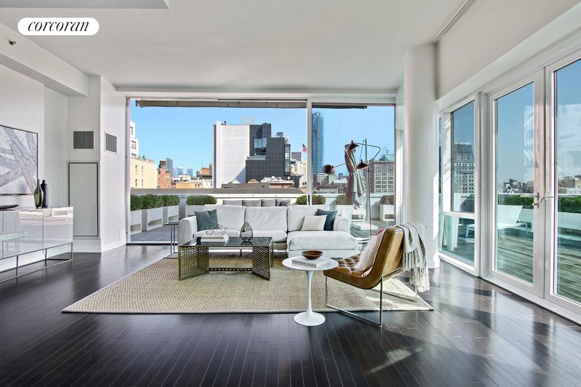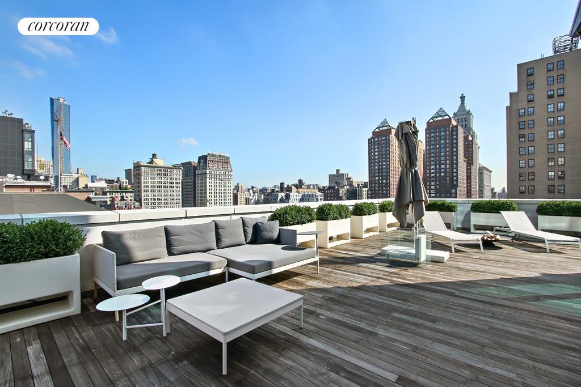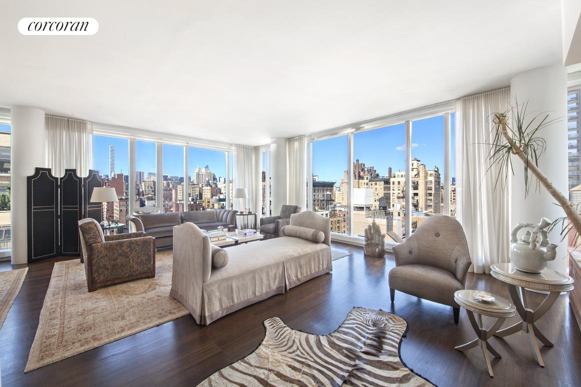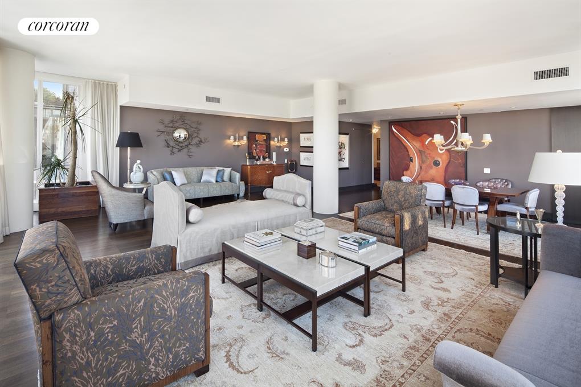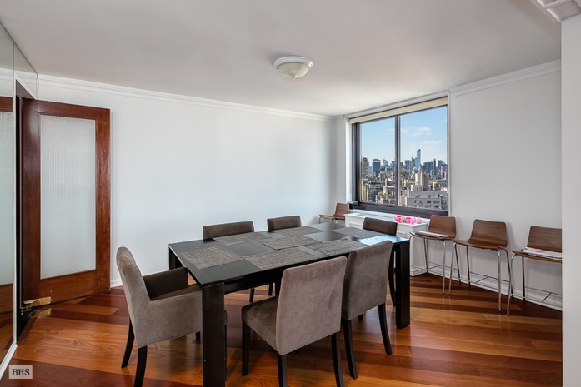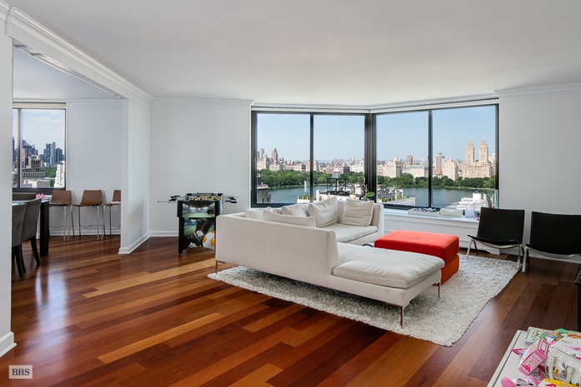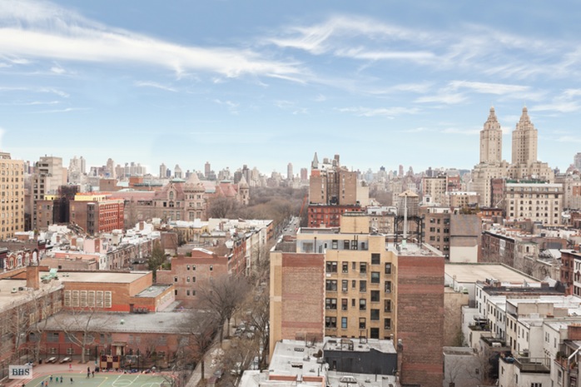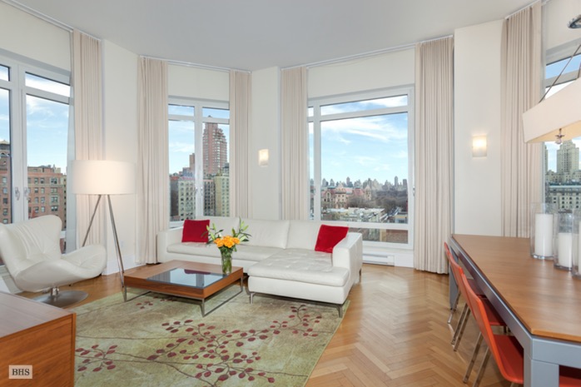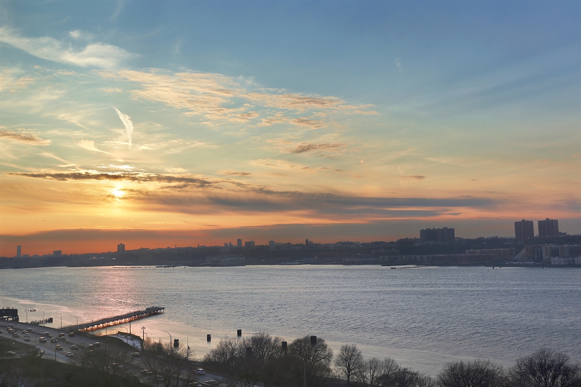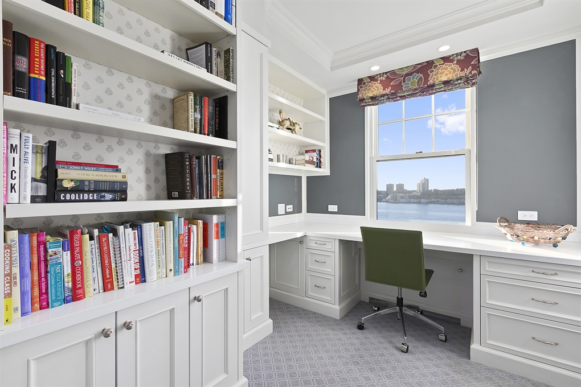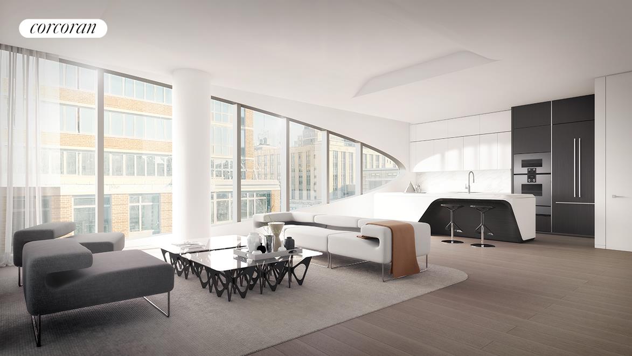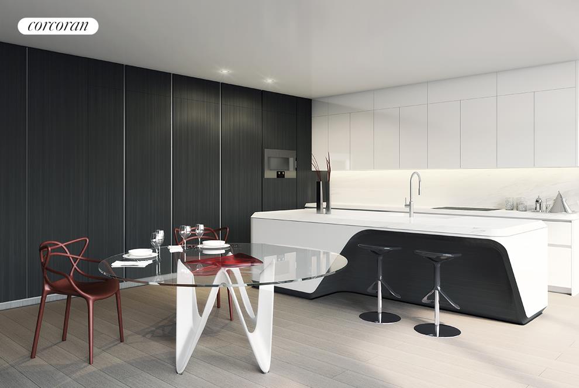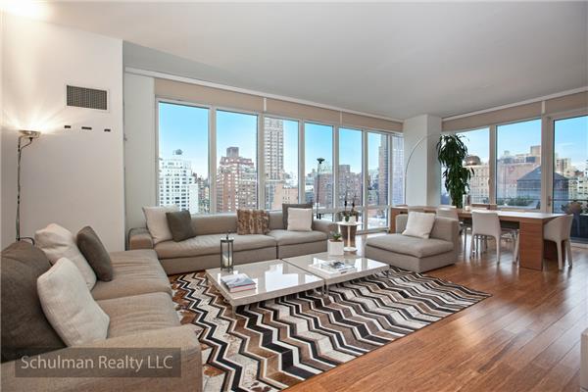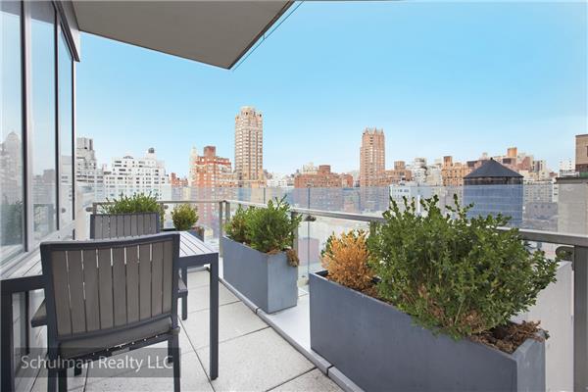|
Sales Report Created: Monday, March 06, 2017 - Listings Shown: 22
|
Page Still Loading... Please Wait


|
1.
|
|
24 Gramercy Park - 8/9N (Click address for more details)
|
Listing #: 255765
|
Type: COOP
Rooms: 10
Beds: 5
Baths: 3.5
Approx Sq Ft: 4,000
|
Price: $16,000,000
Retax: $0
Maint/CC: $9,457
Tax Deduct: 32%
Finance Allowed: 49%
|
Attended Lobby: Yes
Outdoor: Balcony
Fire Place: 6
Flip Tax: 5% transfer fee -seller
|
Nghbd: Gramercy Park
Views: PARK CITY
Condition: Good
|
|
|
|
|
|
|
2.
|
|
262 Central Park West - 10E (Click address for more details)
|
Listing #: 86373
|
Type: COOP
Rooms: 9
Beds: 4
Baths: 4
|
Price: $12,500,000
Retax: $0
Maint/CC: $6,130
Tax Deduct: 39%
Finance Allowed: 50%
|
Attended Lobby: Yes
Health Club: Fitness Room
Flip Tax: 2%: Payable By Buyer.
|
Sect: Upper West Side
Views: Park
Condition: Mint
|
|
|
|
|
|
|
3.
|
|
8 Union Sq S - PH1 (Click address for more details)
|
Listing #: 609758
|
Type: CONDO
Rooms: 7
Beds: 3
Baths: 3
Approx Sq Ft: 2,784
|
Price: $9,995,000
Retax: $3,633
Maint/CC: $5,253
Tax Deduct: 0%
Finance Allowed: 90%
|
Attended Lobby: Yes
Outdoor: Terrace
|
Nghbd: Flatiron
Views: City:Full
Condition: Good
|
|
|
|
|
|
|
4.
|
|
275 West 10th Street - 5C (Click address for more details)
|
Listing #: 625986
|
Type: CONDO
Rooms: 7
Beds: 3
Baths: 3.5
Approx Sq Ft: 3,134
|
Price: $9,700,000
Retax: $3,772
Maint/CC: $2,880
Tax Deduct: 0%
Finance Allowed: 0%
|
Attended Lobby: Yes
Health Club: Fitness Room
|
Nghbd: West Village
|
|
|
|
|
|
|
5.
|
|
151 East 85th Street - 15A (Click address for more details)
|
Listing #: 237670
|
Type: CONDO
Rooms: 7
Beds: 5
Baths: 5
Approx Sq Ft: 3,478
|
Price: $8,500,000
Retax: $3,083
Maint/CC: $3,781
Tax Deduct: 0%
Finance Allowed: 90%
|
Attended Lobby: Yes
Health Club: Fitness Room
|
Sect: Upper East Side
Views: City:Full
Condition: Excellent
|
|
|
|
|
|
|
6.
|
|
15 West 53rd Street - 42AF (Click address for more details)
|
Listing #: 160334
|
Type: CONDO
Rooms: 6
Beds: 3
Baths: 3.5
Approx Sq Ft: 3,452
|
Price: $7,000,000
Retax: $5,380
Maint/CC: $4,407
Tax Deduct: 0%
Finance Allowed: 90%
|
Attended Lobby: Yes
Garage: Yes
Health Club: Yes
Flip Tax: 2%: Payable By Buyer.
|
Sect: Middle West Side
Views: PARK CITY
Condition: Mint
|
|
|
|
|
|
|
7.
|
|
161 Maiden Lane - PH7 (Click address for more details)
|
Listing #: 589121
|
Type: CONDO
Rooms: 6
Beds: 3
Baths: 2.5
Approx Sq Ft: 2,643
|
Price: $6,995,000
Retax: $3,829
Maint/CC: $3,883
Tax Deduct: 0%
Finance Allowed: 90%
|
Attended Lobby: Yes
Health Club: Fitness Room
|
Nghbd: South Street Seaport
|
|
|
|
|
|
|
8.
|
|
40 East 94th Street - 22BC (Click address for more details)
|
Listing #: 353340
|
Type: CONDO
Rooms: 8
Beds: 5
Baths: 4
Approx Sq Ft: 2,612
|
Price: $6,300,000
Retax: $2,455
Maint/CC: $2,409
Tax Deduct: 0%
Finance Allowed: 90%
|
Attended Lobby: Yes
Garage: Yes
Health Club: Fitness Room
Flip Tax: $500.00: Payable By Both.
|
Sect: Upper East Side
Views: PARK
Condition: Excellent
|
|
|
|
|
|
|
9.
|
|
850 Park Avenue - 6B (Click address for more details)
|
Listing #: 623585
|
Type: COOP
Rooms: 7
Beds: 2
Baths: 3.5
Approx Sq Ft: 3,250
|
Price: $6,250,000
Retax: $0
Maint/CC: $7,249
Tax Deduct: 35%
Finance Allowed: 30%
|
Attended Lobby: Yes
Fire Place: 1
Health Club: Yes
Flip Tax: 1.5%.
|
Sect: Upper East Side
Condition: Mint
|
|
|
|
|
|
|
10.
|
|
205 West 76th Street - PH4B (Click address for more details)
|
Listing #: 506455
|
Type: CONDO
Rooms: 6
Beds: 3
Baths: 2.5
Approx Sq Ft: 1,801
|
Price: $5,995,000
Retax: $1,442
Maint/CC: $2,224
Tax Deduct: 0%
Finance Allowed: 90%
|
Attended Lobby: Yes
Garage: Yes
Health Club: Yes
|
Sect: Upper West Side
Views: CITY
Condition: Excellent
|
|
|
|
|
|
|
11.
|
|
50 United Nations Plaza - 22A (Click address for more details)
|
Listing #: 593506
|
Type: CONDO
Rooms: 5
Beds: 3
Baths: 3
Approx Sq Ft: 2,609
|
Price: $5,950,000
Retax: $5,277
Maint/CC: $1,203
Tax Deduct: 0%
Finance Allowed: 100%
|
Attended Lobby: Yes
Garage: Yes
Health Club: Yes
Flip Tax: Yes,
|
Sect: Middle East Side
Views: RIVER
Condition: Nre
|
|
|
|
|
|
|
12.
|
|
650 Sixth Avenue - PHC (Click address for more details)
|
Listing #: 244953
|
Type: CONDO
Rooms: 4
Beds: 3
Baths: 3
Approx Sq Ft: 2,134
|
Price: $5,900,000
Retax: $3,382
Maint/CC: $3,325
Tax Deduct: 0%
Finance Allowed: 90%
|
Attended Lobby: Yes
Outdoor: Terrace
Health Club: Fitness Room
|
Nghbd: Chelsea
Views: City:Full
Condition: Excellent
|
|
|
|
|
|
|
13.
|
|
33 Riverside Drive - 13AB (Click address for more details)
|
Listing #: 621605
|
Type: COOP
Rooms: 8
Beds: 3
Baths: 2
|
Price: $5,795,000
Retax: $0
Maint/CC: $6,741
Tax Deduct: 45%
Finance Allowed: 75%
|
Attended Lobby: Yes
Flip Tax: 2%: Payable By Seller.
|
Sect: Upper West Side
Condition: Good
|
|
|
|
|
|
|
14.
|
|
12 East 88th Street - 8B (Click address for more details)
|
Listing #: 606517
|
Type: CONDO
Rooms: 6
Beds: 3
Baths: 3.5
Approx Sq Ft: 2,243
|
Price: $5,750,000
Retax: $2,995
Maint/CC: $2,737
Tax Deduct: 0%
Finance Allowed: 0%
|
Attended Lobby: No
Health Club: Fitness Room
|
Sect: Upper East Side
|
|
|
|
|
|
|
15.
|
|
252 East 57th Street - 50A (Click address for more details)
|
Listing #: 625555
|
Type: CONDO
Rooms: 5
Beds: 3
Baths: 3.5
Approx Sq Ft: 2,187
|
Price: $5,590,000
Retax: $1,791
Maint/CC: $3,941
Tax Deduct: 0%
Finance Allowed: 0%
|
Attended Lobby: Yes
Outdoor: Balcony
Garage: Yes
Health Club: Yes
|
Sect: Middle East Side
|
|
|
|
|
|
|
16.
|
|
524 East 72nd Street - PH1A (Click address for more details)
|
Listing #: 254825
|
Type: CONDO
Rooms: 8
Beds: 3
Baths: 2.5
Approx Sq Ft: 2,806
|
Price: $5,475,000
Retax: $4,088
Maint/CC: $3,606
Tax Deduct: 0%
Finance Allowed: 90%
|
Attended Lobby: Yes
Garage: Yes
Health Club: Fitness Room
Flip Tax: None.
|
Sect: Upper East Side
Views: River:Yes
Condition: Excellent
|
|
|
|
|
|
|
17.
|
|
181 Hudson Street - 4BC (Click address for more details)
|
Listing #: 581713
|
Type: CONDO
Rooms: 7
Beds: 3
Baths: 3
Approx Sq Ft: 2,919
|
Price: $5,350,000
Retax: $1,670
Maint/CC: $1,235
Tax Deduct: 0%
Finance Allowed: 90%
|
Attended Lobby: No
|
Nghbd: Tribeca
|
|
|
|
|
|
|
18.
|
|
300 East 77th Street - 25A (Click address for more details)
|
Listing #: 131810
|
Type: CONDO
Rooms: 7
Beds: 3
Baths: 3.5
Approx Sq Ft: 2,289
|
Price: $5,210,000
Retax: $2,978
Maint/CC: $2,236
Tax Deduct: 0%
Finance Allowed: 80%
|
Attended Lobby: Yes
Garage: Yes
Health Club: Fitness Room
|
Sect: Upper East Side
Views: River:Yes
Condition: Excellent
|
|
|
|
|
|
|
19.
|
|
160 Leroy Street - NORTH11C (Click address for more details)
|
Listing #: 626615
|
Type: CONDO
Rooms: 4
Beds: 2
Baths: 2.5
Approx Sq Ft: 1,728
|
Price: $5,050,000
Retax: $2,436
Maint/CC: $2,509
Tax Deduct: 0%
Finance Allowed: 0%
|
Attended Lobby: No
|
Nghbd: West Village
|
|
|
|
|
|
|
20.
|
|
520 West 28th Street - 7 (Click address for more details)
|
Listing #: 616820
|
Type: CONDO
Rooms: 4
Beds: 2
Baths: 2
Approx Sq Ft: 1,717
|
Price: $4,995,000
Retax: $3,034
Maint/CC: $3,165
Tax Deduct: 0%
Finance Allowed: 0%
|
Attended Lobby: No
Garage: Yes
Health Club: Yes
|
Nghbd: Chelsea
Condition: Good
|
|
|
|
|
|
|
21.
|
|
255 East 74th Street - 11C (Click address for more details)
|
Listing #: 251537
|
Type: CONDO
Rooms: 6.5
Beds: 3
Baths: 3.5
Approx Sq Ft: 2,054
|
Price: $4,895,000
Retax: $2,208
Maint/CC: $2,596
Tax Deduct: 0%
Finance Allowed: 90%
|
Attended Lobby: Yes
Outdoor: Terrace
Health Club: Yes
|
Sect: Upper East Side
Views: City:Full
Condition: Excellent
|
|
|
|
|
|
|
22.
|
|
940 Park Avenue - 11A (Click address for more details)
|
Listing #: 330493
|
Type: COOP
Rooms: 7
Beds: 3
Baths: 2.5
Approx Sq Ft: 2,200
|
Price: $4,895,000
Retax: $0
Maint/CC: $5,036
Tax Deduct: 33%
Finance Allowed: 50%
|
Attended Lobby: Yes
Flip Tax: 2 %: Payable By Buyer.
|
Sect: Upper East Side
Views: overlooking Park Avenue
Condition: GOOD
|
|
|
|
|
|
All information regarding a property for sale, rental or financing is from sources deemed reliable but is subject to errors, omissions, changes in price, prior sale or withdrawal without notice. No representation is made as to the accuracy of any description. All measurements and square footages are approximate and all information should be confirmed by customer.
Powered by 





