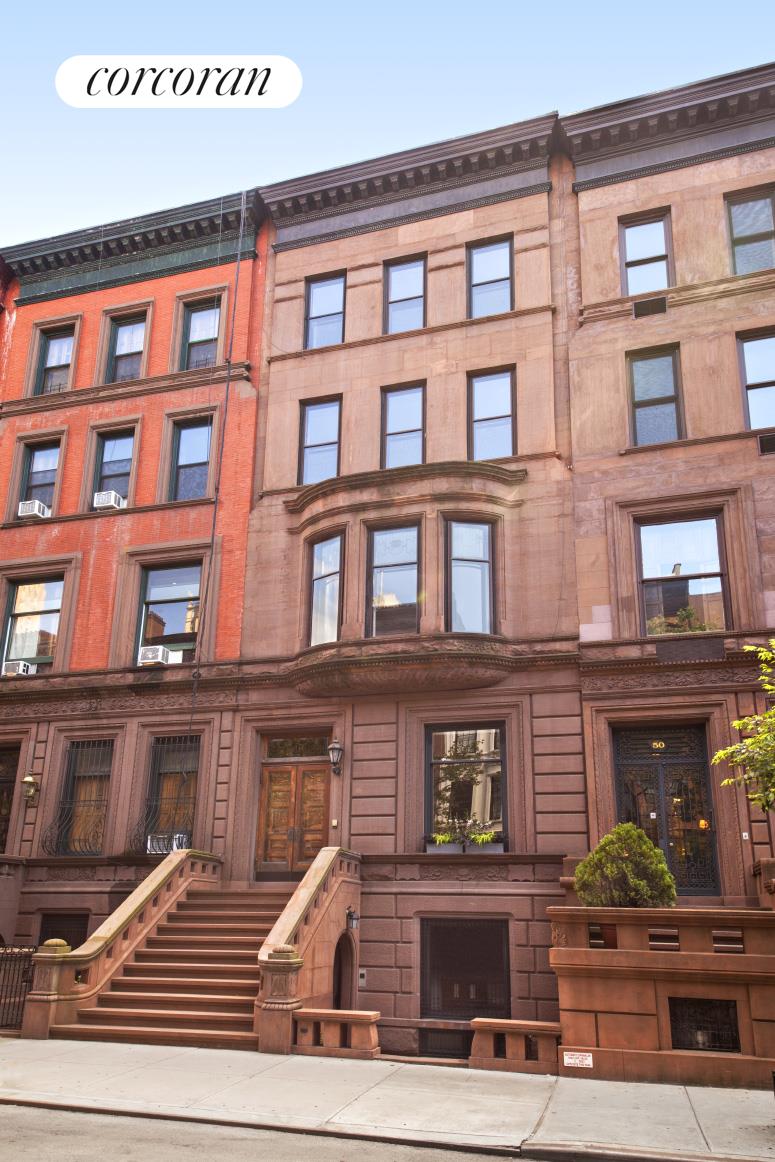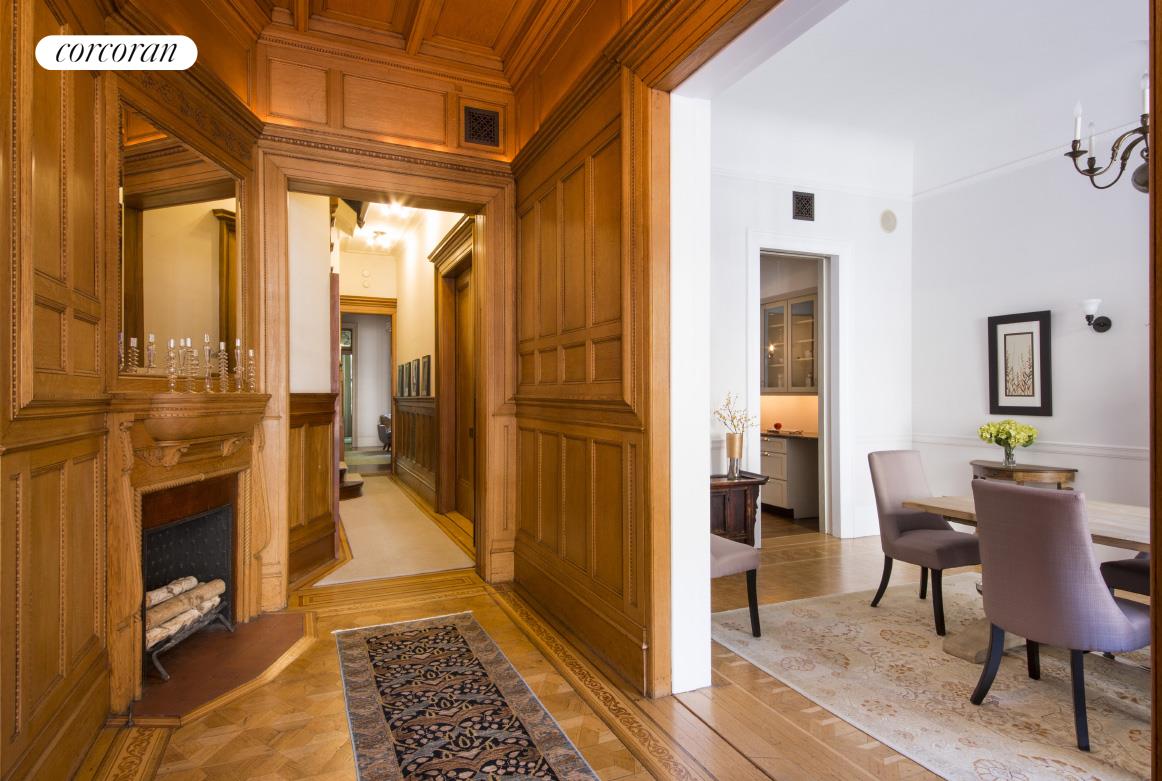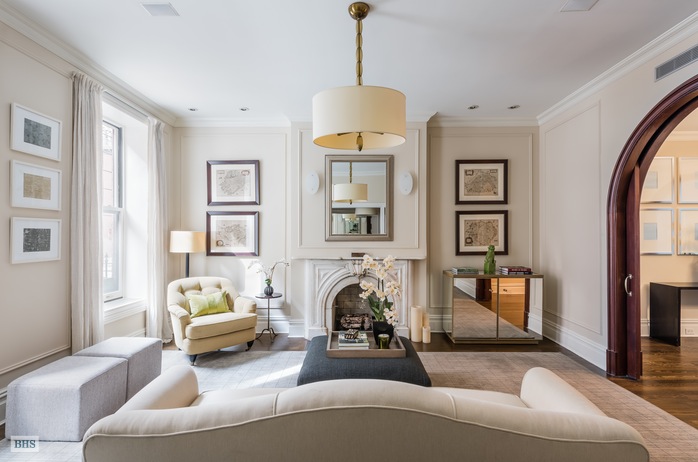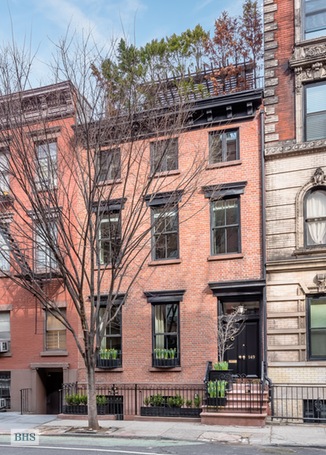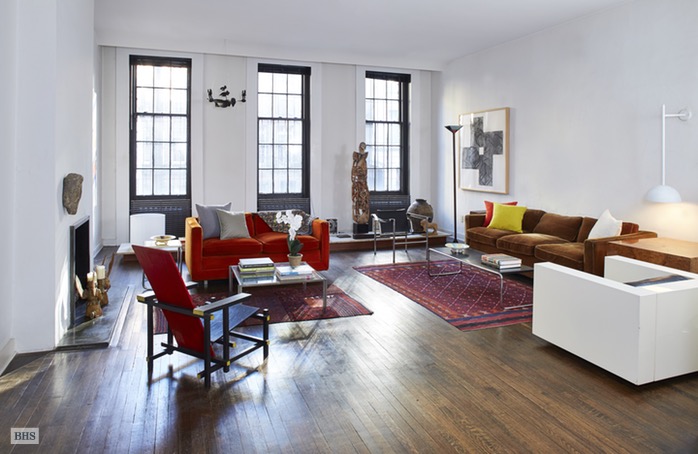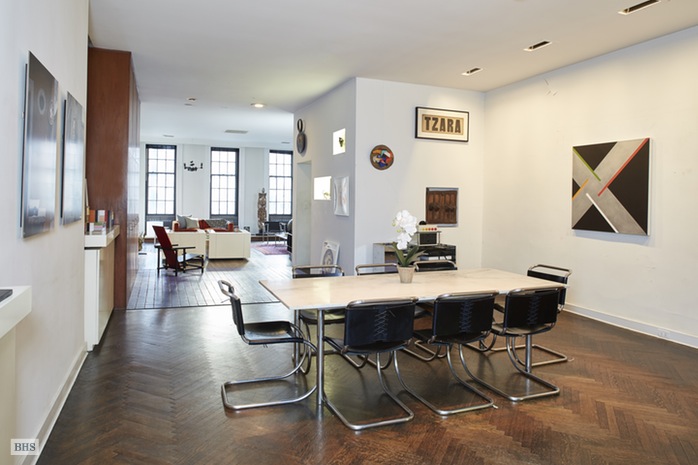|
Townhouse Report Created: Sunday, March 12, 2017 - Listings Shown: 4
|
Page Still Loading... Please Wait


|
1.
|
|
48 West 70th Street (Click address for more details)
|
Listing #: 594191
|
Price: $15,450,000
|
Sect: Upper West Side
|
|
|
|
|
|
|
|
|
2.
|
|
149 West 10th Street (Click address for more details)
|
Listing #: 293023
|
Price: $10,995,000
Floors: 4
Approx Sq Ft: 5,000
|
Nghbd: West Village
|
|
|
|
|
|
|
|
|
3.
|
|
160 East 70th Street (Click address for more details)
|
Listing #: 620041
|
Price: $9,995,000
Floors: 5
Approx Sq Ft: 7,590
|
Sect: Upper East Side
Condition: Excellent
|
|
|
|
|
|
|
|
|
4.
|
|
354 West End Avenue (Click address for more details)
|
Listing #: 627922
|
Price: $5,495,000
Floors: 4
Approx Sq Ft: 3,807
|
Sect: Upper West Side
|
|
|
|
|
|
|
|
All information regarding a property for sale, rental or financing is from sources deemed reliable but is subject to errors, omissions, changes in price, prior sale or withdrawal without notice. No representation is made as to the accuracy of any description. All measurements and square footages are approximate and all information should be confirmed by customer.
Powered by 





