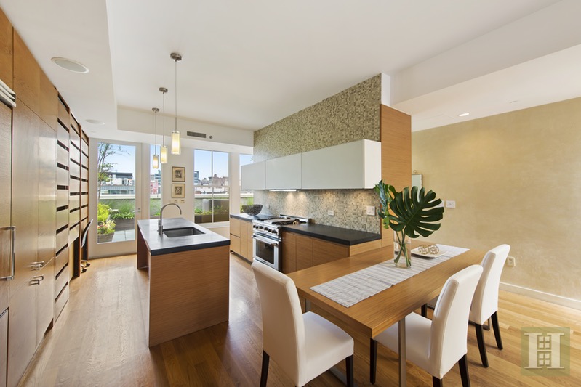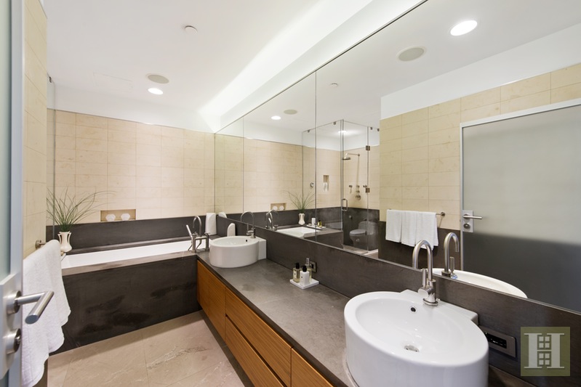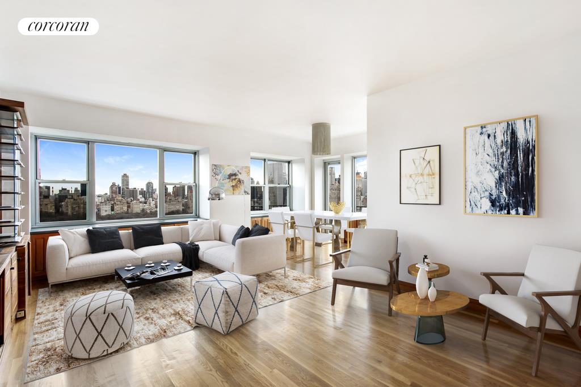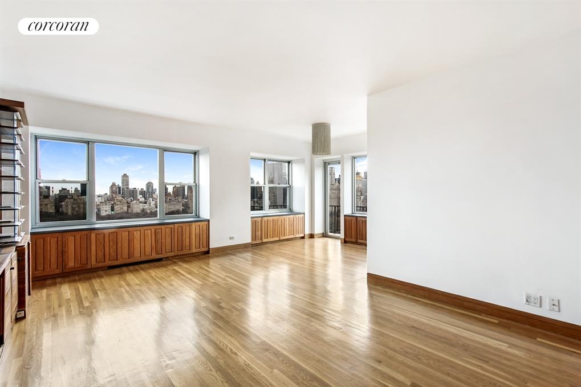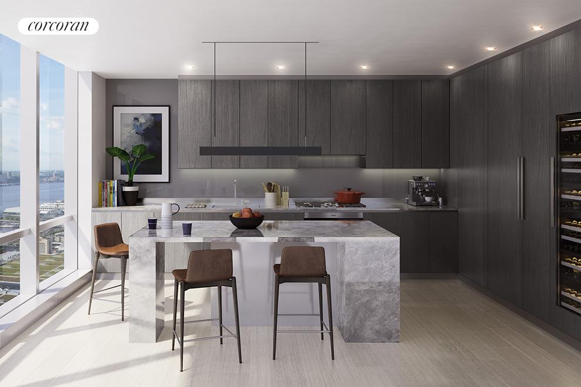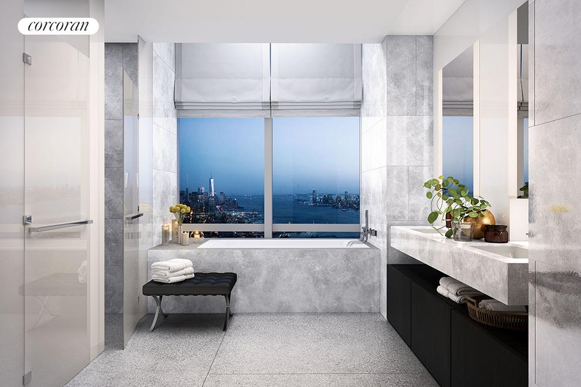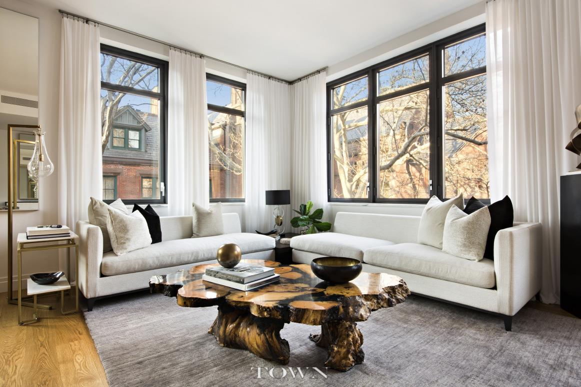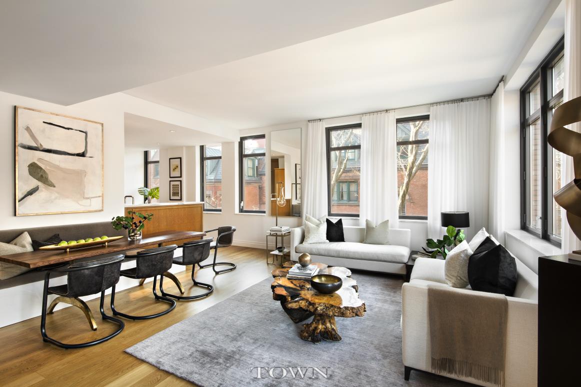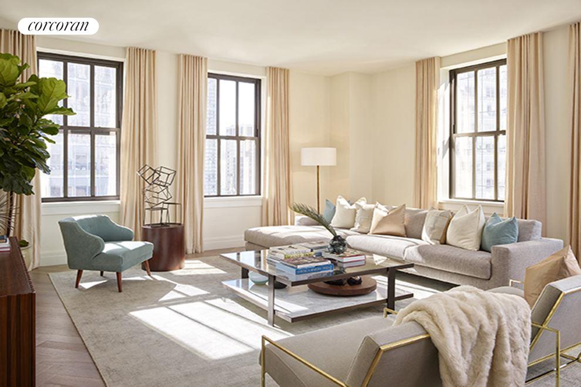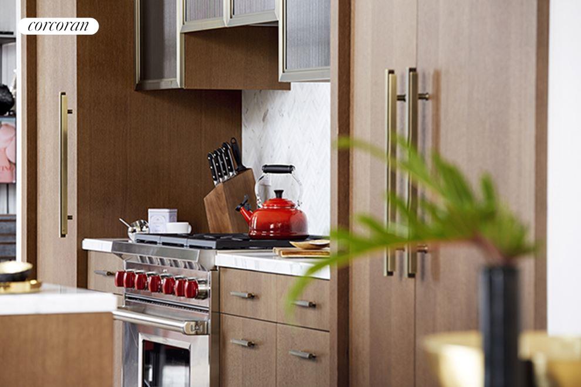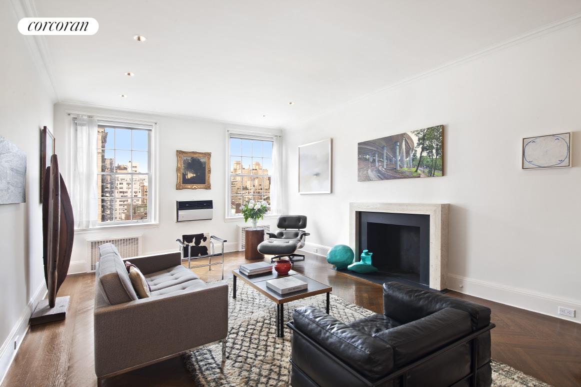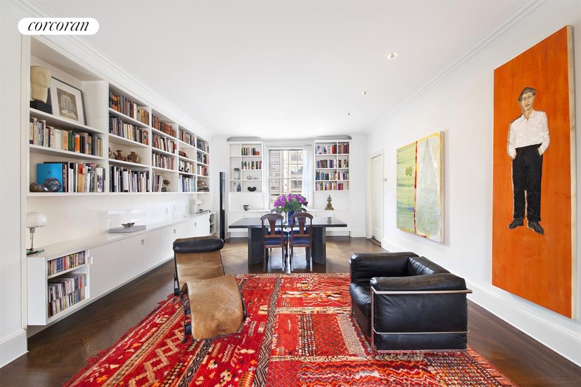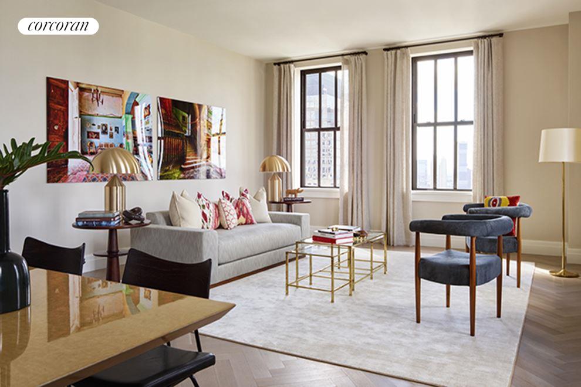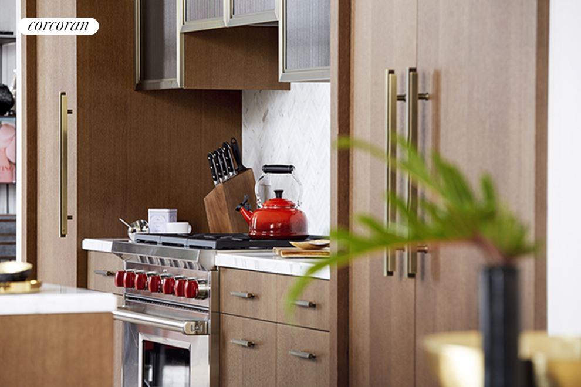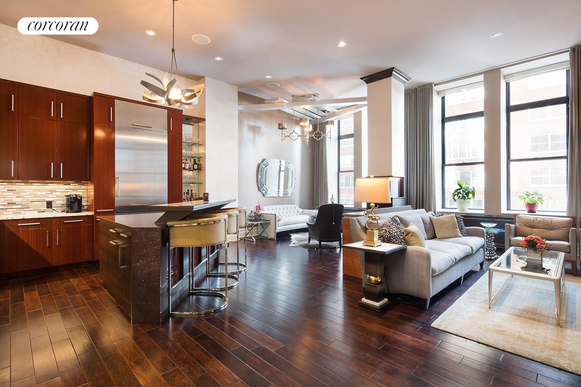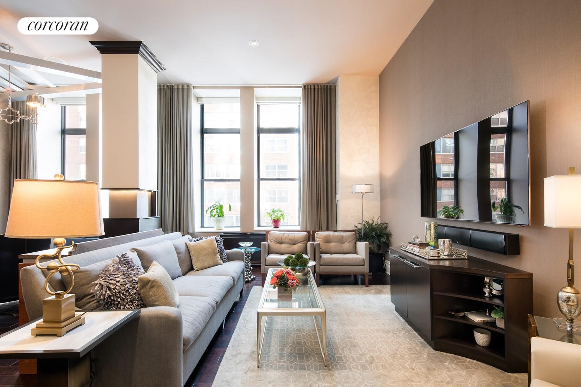|
Sales Report Created: Sunday, March 12, 2017 - Listings Shown: 10
|
Page Still Loading... Please Wait


|
1.
|
|
51 Walker Street - PH9A (Click address for more details)
|
Listing #: 548215
|
Type: CONDO
Rooms: 5
Beds: 2
Baths: 2
Approx Sq Ft: 2,041
|
Price: $4,999,000
Retax: $3,305
Maint/CC: $2,423
Tax Deduct: 0%
Finance Allowed: 90%
|
Attended Lobby: Yes
Outdoor: Roof Garden
Fire Place: 1
Health Club: Fitness Room
|
Nghbd: Tribeca
Views: CITY
Condition: Excellent
|
|
|
|
|
|
|
2.
|
|
559 West 23rd Street - TH (Click address for more details)
|
Listing #: 611173
|
Type: CONDO
Rooms: 8
Beds: 4
Baths: 4
Approx Sq Ft: 2,800
|
Price: $4,850,000
Retax: $4,006
Maint/CC: $2,158
Tax Deduct: 0%
Finance Allowed: 100%
|
Attended Lobby: No
Outdoor: Terrace
Flip Tax: --NO--
|
Nghbd: Chelsea
Condition: Excellent
|
|
|
|
|
|
|
3.
|
|
80 Central Park West - 25B (Click address for more details)
|
Listing #: 623339
|
Type: COOP
Rooms: 4
Beds: 2
Baths: 2
|
Price: $4,750,000
Retax: $0
Maint/CC: $3,001
Tax Deduct: 55%
Finance Allowed: 66%
|
Attended Lobby: Yes
Garage: Yes
Flip Tax: $8.00 per share: Payable By Buyer.
|
Sect: Upper West Side
Views: City:Full
Condition: Good
|
|
|
|
|
|
|
4.
|
|
15 Hudson Yards - 30C (Click address for more details)
|
Listing #: 619336
|
Type: CONDO
Rooms: 4
Beds: 2
Baths: 2
Approx Sq Ft: 1,661
|
Price: $4,650,000
Retax: $51
Maint/CC: $3,704
Tax Deduct: 0%
Finance Allowed: 90%
|
Attended Lobby: Yes
Garage: Yes
Health Club: Fitness Room
|
Nghbd: Chelsea
|
|
|
|
|
|
|
5.
|
|
455 West 20th Street - 5B (Click address for more details)
|
Listing #: 441040
|
Type: CONDO
Rooms: 5
Beds: 3
Baths: 3
Approx Sq Ft: 1,846
|
Price: $4,550,000
Retax: $1,490
Maint/CC: $2,622
Tax Deduct: 0%
Finance Allowed: 0%
|
Attended Lobby: Yes
|
Nghbd: Chelsea
Views: Park:Yes
Condition: Excellent
|
|
|
|
|
|
|
6.
|
|
100 Barclay Street - 12R (Click address for more details)
|
Listing #: 625002
|
Type: CONDO
Rooms: 6
Beds: 3
Baths: 3
Approx Sq Ft: 2,148
|
Price: $4,485,000
Retax: $2,636
Maint/CC: $2,756
Tax Deduct: 0%
Finance Allowed: 0%
|
Attended Lobby: Yes
Health Club: Fitness Room
|
Nghbd: Tribeca
Views: City:Partial
Condition: Good
|
|
|
|
|
|
|
7.
|
|
655 Park Avenue - 10D (Click address for more details)
|
Listing #: 39738
|
Type: COOP
Rooms: 6
Beds: 3
Baths: 3
|
Price: $4,450,000
Retax: $0
Maint/CC: $5,715
Tax Deduct: 33%
Finance Allowed: 50%
|
Attended Lobby: Yes
Flip Tax: 2%: Payable By Buyer.
|
Sect: Upper East Side
Views: City:Full
Condition: Excellent
|
|
|
|
|
|
|
8.
|
|
100 Barclay Street - 17C (Click address for more details)
|
Listing #: 625606
|
Type: CONDO
Rooms: 5
Beds: 3
Baths: 3
Approx Sq Ft: 1,983
|
Price: $4,449,500
Retax: $2,433
Maint/CC: $2,544
Tax Deduct: 0%
Finance Allowed: 0%
|
Attended Lobby: Yes
Health Club: Fitness Room
|
Nghbd: Tribeca
Views: City:Partial
Condition: Good
|
|
|
|
|
|
|
9.
|
|
65 West 13th Street - 3H (Click address for more details)
|
Listing #: 164838
|
Type: CONDO
Rooms: 6
Beds: 2
Baths: 2
Approx Sq Ft: 2,341
|
Price: $4,300,000
Retax: $1,644
Maint/CC: $1,855
Tax Deduct: 0%
Finance Allowed: 0%
|
Attended Lobby: Yes
Health Club: Fitness Room
|
Nghbd: West Village
Condition: Good
|
|
|
|
|
|
|
10.
|
|
252 East 57th Street - 48D (Click address for more details)
|
Listing #: 626326
|
Type: CONDO
Rooms: 4
Beds: 2
Baths: 2.5
Approx Sq Ft: 1,733
|
Price: $4,050,000
Retax: $1,405
Maint/CC: $3,092
Tax Deduct: 0%
Finance Allowed: 0%
|
Attended Lobby: Yes
Garage: Yes
Health Club: Yes
|
Sect: Middle East Side
|
|
|
|
|
|
All information regarding a property for sale, rental or financing is from sources deemed reliable but is subject to errors, omissions, changes in price, prior sale or withdrawal without notice. No representation is made as to the accuracy of any description. All measurements and square footages are approximate and all information should be confirmed by customer.
Powered by 




