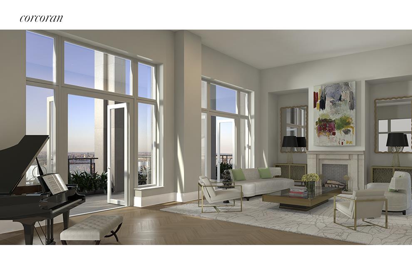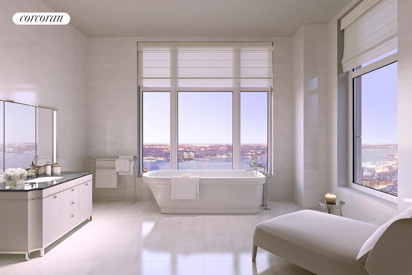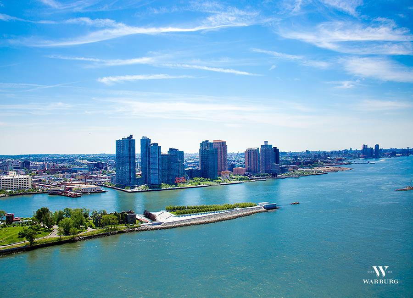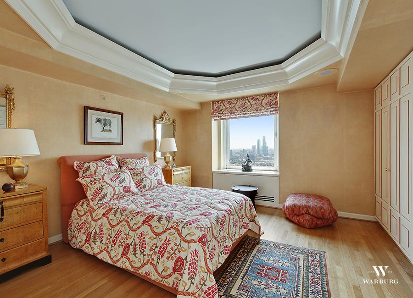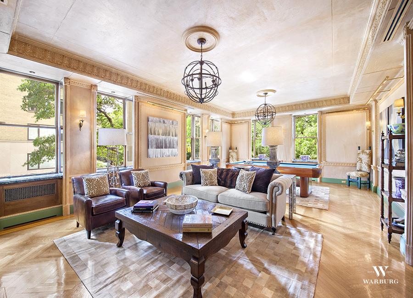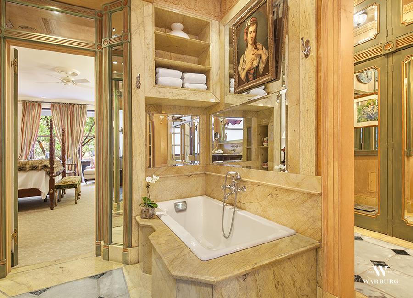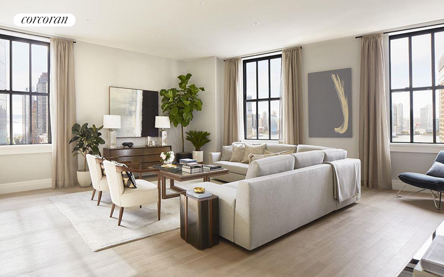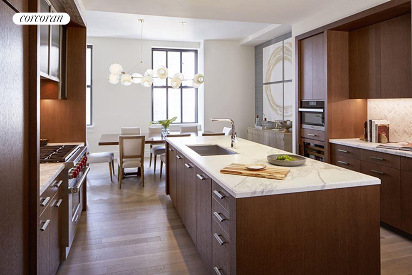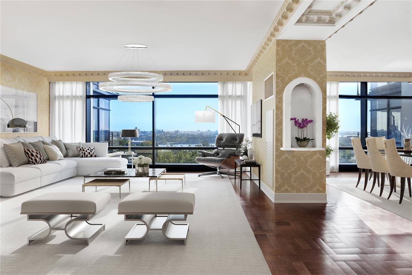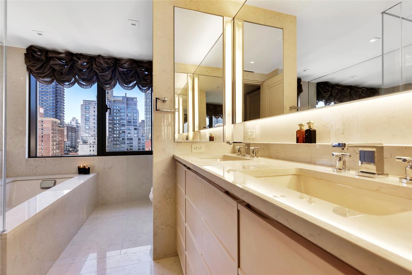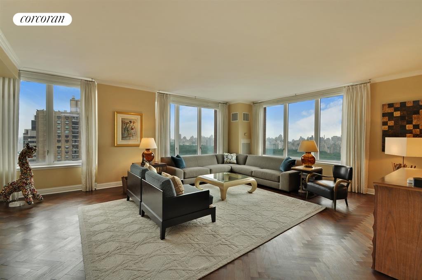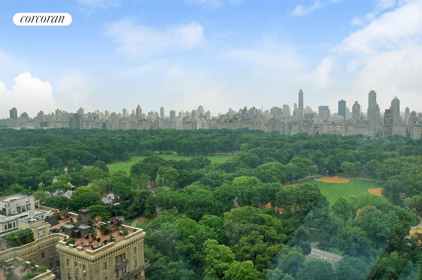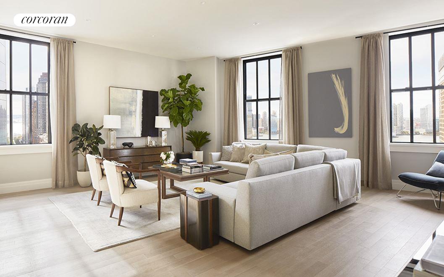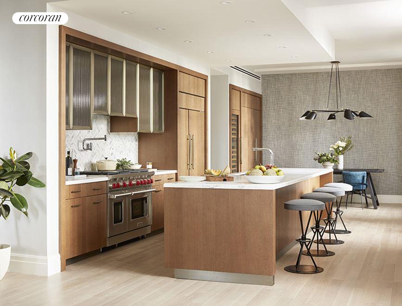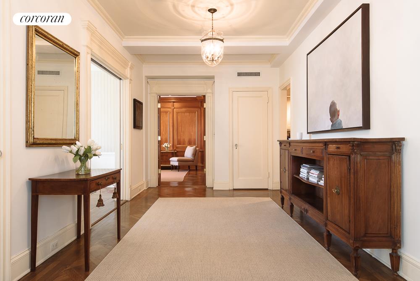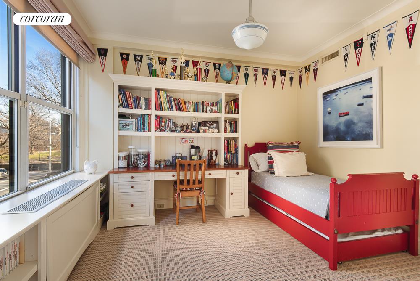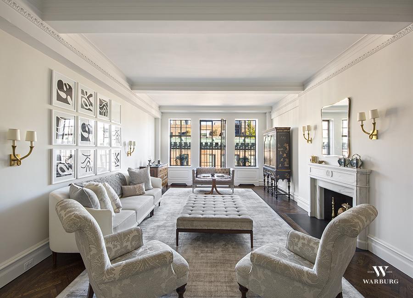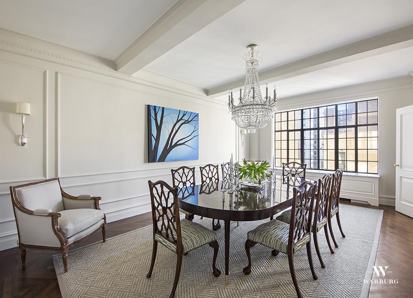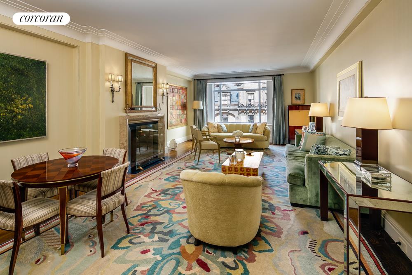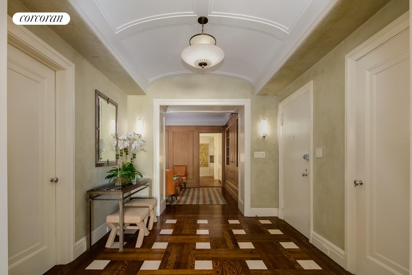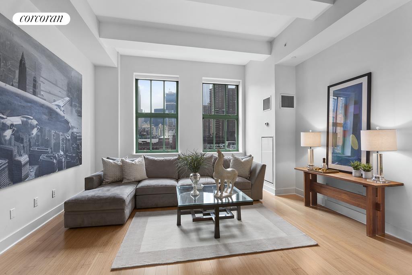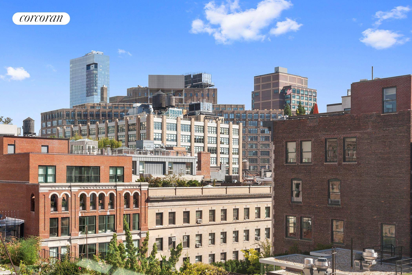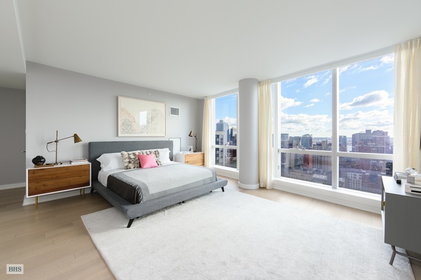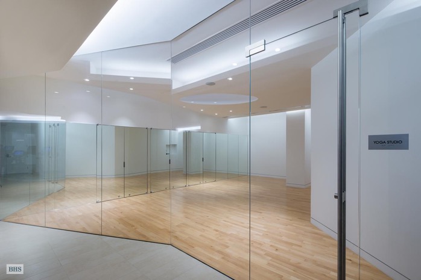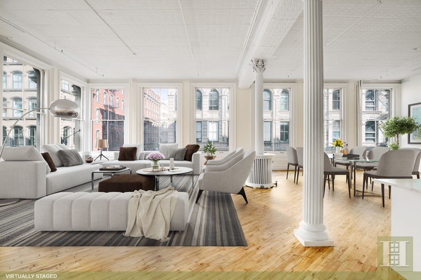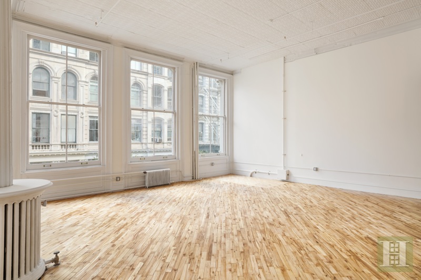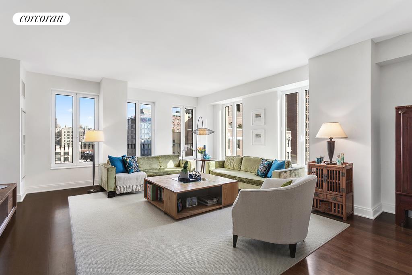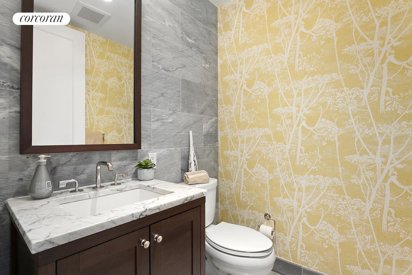|
Sales Report Created: Monday, March 13, 2017 - Listings Shown: 23
|
Page Still Loading... Please Wait


|
1.
|
|
30 Park Place - PH78A (Click address for more details)
|
Listing #: 625616
|
Type: CONDO
Rooms: 10.5
Beds: 5
Baths: 6
Approx Sq Ft: 6,127
|
Price: $30,000,000
Retax: $14,646
Maint/CC: $5,745
Tax Deduct: 0%
Finance Allowed: 0%
|
Attended Lobby: No
Outdoor: Terrace
Garage: Yes
Health Club: Yes
|
Nghbd: Tribeca
Views: City:Full
Condition: Good
|
|
|
|
|
|
|
2.
|
|
157 West 57th Street - 65A (Click address for more details)
|
Listing #: 561733
|
Type: CONDO
Rooms: 7
Beds: 3
Baths: 4.5
Approx Sq Ft: 4,483
|
Price: $24,950,000
Retax: $2,718
Maint/CC: $7,258
Tax Deduct: 0%
Finance Allowed: 0%
|
Attended Lobby: Yes
Garage: Yes
Health Club: Yes
|
Sect: Middle West Side
|
|
|
|
|
|
|
3.
|
|
435 East 52nd Street - 22/23 (Click address for more details)
|
Listing #: 592226
|
Type: COOP
Rooms: 16
Beds: 7
Baths: 6.5
|
Price: $18,500,000
Retax: $0
Maint/CC: $19,597
Tax Deduct: 42%
Finance Allowed: 50%
|
Attended Lobby: Yes
Garage: Yes
Flip Tax: 2% plus $4000 move-in fee: Payable By Buyer.
|
Sect: Middle East Side
Views: River:Yes
Condition: Good
|
|
|
|
|
|
|
4.
|
|
25 Mercer Street - TH (Click address for more details)
|
Listing #: 581946
|
Type: CONDO
Rooms: 8
Beds: 5
Baths: 6
Approx Sq Ft: 4,805
|
Price: $16,500,000
Retax: $5,979
Maint/CC: $3,091
Tax Deduct: 0%
Finance Allowed: 90%
|
Attended Lobby: No
Outdoor: Terrace
|
Nghbd: Tribeca
|
|
|
|
|
|
|
5.
|
|
50 Riverside Boulevard - 21B (Click address for more details)
|
Listing #: 582358
|
Type: CONDO
Rooms: 11.5
Beds: 7
Baths: 9
Approx Sq Ft: 6,056
|
Price: $16,250,000
Retax: $430
Maint/CC: $7,765
Tax Deduct: 0%
Finance Allowed: 90%
|
Attended Lobby: Yes
Outdoor: Terrace
Garage: Yes
Health Club: Yes
|
Sect: Upper West Side
Views: City:Full
Condition: New
|
|
|
|
|
|
|
6.
|
|
1060 Fifth Avenue - 2B (Click address for more details)
|
Listing #: 69685
|
Type: COOP
Rooms: 11.5
Beds: 5
Baths: 6
|
Price: $15,500,000
Retax: $0
Maint/CC: $9,439
Tax Deduct: 44%
Finance Allowed: 50%
|
Attended Lobby: Yes
Health Club: Fitness Room
Flip Tax: 3% Payable: Payable By Buyer.
|
Sect: Upper East Side
Views: City:Full
Condition: Excellent
|
|
|
|
|
|
|
7.
|
|
100 Barclay Street - PHB (Click address for more details)
|
Listing #: 628131
|
Type: CONDO
Rooms: 8
Beds: 5
Baths: 5
Approx Sq Ft: 4,311
|
Price: $13,200,000
Retax: $5,508
Maint/CC: $5,760
Tax Deduct: 0%
Finance Allowed: 0%
|
Attended Lobby: Yes
Outdoor: Terrace
Health Club: Fitness Room
|
Nghbd: Tribeca
Views: City:Partial
Condition: Good
|
|
|
|
|
|
|
8.
|
|
888 Park Avenue - 12B (Click address for more details)
|
Listing #: 146360
|
Type: COOP
Rooms: 12
Beds: 5
Baths: 4.5
|
Price: $11,500,000
Retax: $0
Maint/CC: $9,624
Tax Deduct: 34%
Finance Allowed: 50%
|
Attended Lobby: Yes
Health Club: Fitness Room
Flip Tax: 1.5% paid by buyer.
|
Sect: Upper East Side
Views: City
Condition: MINT
|
|
|
|
|
|
|
9.
|
|
857 Fifth Avenue - 8FL (Click address for more details)
|
Listing #: 267400
|
Type: COOP
Rooms: 9
Beds: 5
Baths: 5.5
|
Price: $10,950,000
Retax: $0
Maint/CC: $11,930
Tax Deduct: 49%
Finance Allowed: 0%
|
Attended Lobby: Yes
Outdoor: Terrace
Fire Place: 1
|
Sect: Upper East Side
Views: PARK CITY
Condition: Very Good
|
|
|
|
|
|
|
10.
|
|
170 East End Avenue - 10CD (Click address for more details)
|
Listing #: 291694
|
Type: CONDO
Rooms: 10
Beds: 6
Baths: 6.5
Approx Sq Ft: 4,393
|
Price: $9,995,000
Retax: $3,924
Maint/CC: $4,909
Tax Deduct: 0%
Finance Allowed: 90%
|
Attended Lobby: Yes
Garage: Yes
Health Club: Yes
|
Sect: Upper East Side
Views: River:Yes
Condition: Excellent
|
|
|
|
|
|
|
11.
|
|
15 West 63rd Street - 26A (Click address for more details)
|
Listing #: 136172
|
Type: CONDO
Rooms: 7
Beds: 3
Baths: 3
Approx Sq Ft: 2,466
|
Price: $8,900,000
Retax: $3,956
Maint/CC: $3,167
Tax Deduct: 0%
Finance Allowed: 90%
|
Attended Lobby: Yes
Health Club: Yes
|
Sect: Upper West Side
Views: City:Full
Condition: Good
|
|
|
|
|
|
|
12.
|
|
235 West 75th Street - 1223 (Click address for more details)
|
Listing #: 566865
|
Type: CONDO
Rooms: 8
Beds: 4
Baths: 4.5
Approx Sq Ft: 2,959
|
Price: $8,875,000
Retax: $4,354
Maint/CC: $4,002
Tax Deduct: 0%
Finance Allowed: 90%
|
Attended Lobby: Yes
Health Club: Fitness Room
|
Sect: Upper West Side
Condition: renovated
|
|
|
|
|
|
|
13.
|
|
50 Riverside Boulevard - 28A (Click address for more details)
|
Listing #: 511819
|
Type: CONDO
Rooms: 7
Beds: 4
Baths: 4
Approx Sq Ft: 3,190
|
Price: $7,450,000
Retax: $198
Maint/CC: $3,568
Tax Deduct: 0%
Finance Allowed: 90%
|
Attended Lobby: Yes
Garage: Yes
Health Club: Yes
|
Sect: Upper West Side
Condition: Good
|
|
|
|
|
|
|
14.
|
|
100 Barclay Street - 15P (Click address for more details)
|
Listing #: 627030
|
Type: CONDO
Rooms: 6
Beds: 4
Baths: 4
Approx Sq Ft: 3,208
|
Price: $7,250,000
Retax: $3,936
Maint/CC: $4,116
Tax Deduct: 0%
Finance Allowed: 0%
|
Attended Lobby: Yes
Health Club: Fitness Room
|
Nghbd: Tribeca
Views: City:Partial
Condition: Good
|
|
|
|
|
|
|
15.
|
|
262 Central Park West - 2A (Click address for more details)
|
Listing #: 11556
|
Type: COOP
Rooms: 9
Beds: 3
Baths: 3
|
Price: $6,950,000
Retax: $0
Maint/CC: $4,994
Tax Deduct: 39%
Finance Allowed: 50%
|
Attended Lobby: Yes
Health Club: Fitness Room
Flip Tax: 2%: Payable By Buyer.
|
Sect: Upper West Side
Views: PARK
Condition: Good
|
|
|
|
|
|
|
16.
|
|
100 Barclay Street - 28C (Click address for more details)
|
Listing #: 546680
|
Type: CONDO
Rooms: 5
Beds: 4
Baths: 4
Approx Sq Ft: 2,712
|
Price: $6,750,000
Retax: $3,328
Maint/CC: $3,480
Tax Deduct: 0%
Finance Allowed: 0%
|
Attended Lobby: Yes
Health Club: Fitness Room
|
Nghbd: Tribeca
Views: City:Full
Condition: Good
|
|
|
|
|
|
|
17.
|
|
1095 Park Avenue - 16C (Click address for more details)
|
Listing #: 479663
|
Type: COOP
Rooms: 8
Beds: 3
Baths: 4
|
Price: $6,700,000
Retax: $0
Maint/CC: $5,749
Tax Deduct: 38%
Finance Allowed: 33%
|
Attended Lobby: Yes
Health Club: Fitness Room
Flip Tax: 2%: Payable By Seller.
|
Sect: Upper East Side
Condition: Excellent
|
|
|
|
|
|
|
18.
|
|
115 Central Park West - 10G (Click address for more details)
|
Listing #: 69764
|
Type: COOP
Rooms: 7
Beds: 3
Baths: 3
|
Price: $5,850,000
Retax: $0
Maint/CC: $5,196
Tax Deduct: 45%
Finance Allowed: 50%
|
Attended Lobby: Yes
Health Club: Fitness Room
Flip Tax: 2%: Payable By Buyer.
|
Sect: Upper West Side
Views: City:Full
Condition: Good
|
|
|
|
|
|
|
19.
|
|
875 Fifth Avenue - 19D (Click address for more details)
|
Listing #: 170443
|
Type: COOP
Rooms: 6
Beds: 2
Baths: 3
|
Price: $5,499,000
Retax: $0
Maint/CC: $4,798
Tax Deduct: 43%
Finance Allowed: 50%
|
Attended Lobby: Yes
Outdoor: Terrace
Health Club: Yes
Flip Tax: 4% of Sales Price: Payable By Either.
|
Sect: Upper East Side
Views: Park/Open City
Condition: Triple Mint
|
|
|
|
|
|
|
20.
|
|
415 Greenwich Street - 7H (Click address for more details)
|
Listing #: 197422
|
Type: CONDO
Rooms: 6
Beds: 4
Baths: 3
Approx Sq Ft: 2,781
|
Price: $5,399,000
Retax: $2,102
Maint/CC: $2,527
Tax Deduct: 0%
Finance Allowed: 80%
|
Attended Lobby: Yes
Outdoor: Roof Garden
Garage: Yes
Health Club: Yes
|
Nghbd: Tribeca
Views: CITY
Condition: Good
|
|
|
|
|
|
|
21.
|
|
400 Park Avenue South - 31B (Click address for more details)
|
Listing #: 559970
|
Type: CONDO
Rooms: 6
Beds: 3
Baths: 3
Approx Sq Ft: 2,899
|
Price: $5,329,990
Retax: $6,213
Maint/CC: $3,379
Tax Deduct: 0%
Finance Allowed: 0%
|
Attended Lobby: Yes
Health Club: Yes
|
Sect: Middle East Side
Views: PARK RIVER
Condition: Excellent
|
|
|
|
|
|
|
22.
|
|
54 Greene Street - 2B (Click address for more details)
|
Listing #: 613351
|
Type: CONDO
Rooms: 5
Beds: 3
Baths: 2.5
Approx Sq Ft: 2,561
|
Price: $5,262,350
Retax: $1,306
Maint/CC: $987
Tax Deduct: 0%
Finance Allowed: 90%
|
Attended Lobby: No
|
Nghbd: Soho
Views: CITY
Condition: NEW
|
|
|
|
|
|
|
23.
|
|
230 West 78th Street - 9B (Click address for more details)
|
Listing #: 300493
|
Type: CONDO
Rooms: 6.5
Beds: 4
Baths: 3
Approx Sq Ft: 2,496
|
Price: $5,250,000
Retax: $1,783
Maint/CC: $3,030
Tax Deduct: 0%
Finance Allowed: 90%
|
Attended Lobby: Yes
Health Club: Fitness Room
|
Sect: Upper West Side
Views: City:Full
Condition: Good
|
|
|
|
|
|
All information regarding a property for sale, rental or financing is from sources deemed reliable but is subject to errors, omissions, changes in price, prior sale or withdrawal without notice. No representation is made as to the accuracy of any description. All measurements and square footages are approximate and all information should be confirmed by customer.
Powered by 





