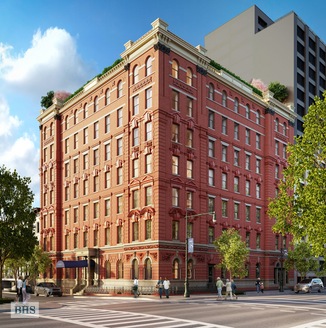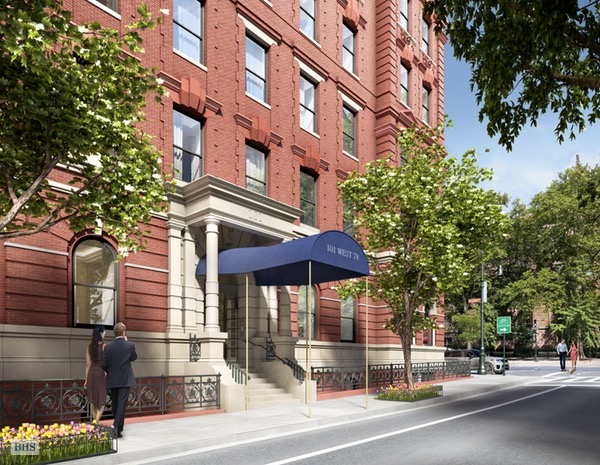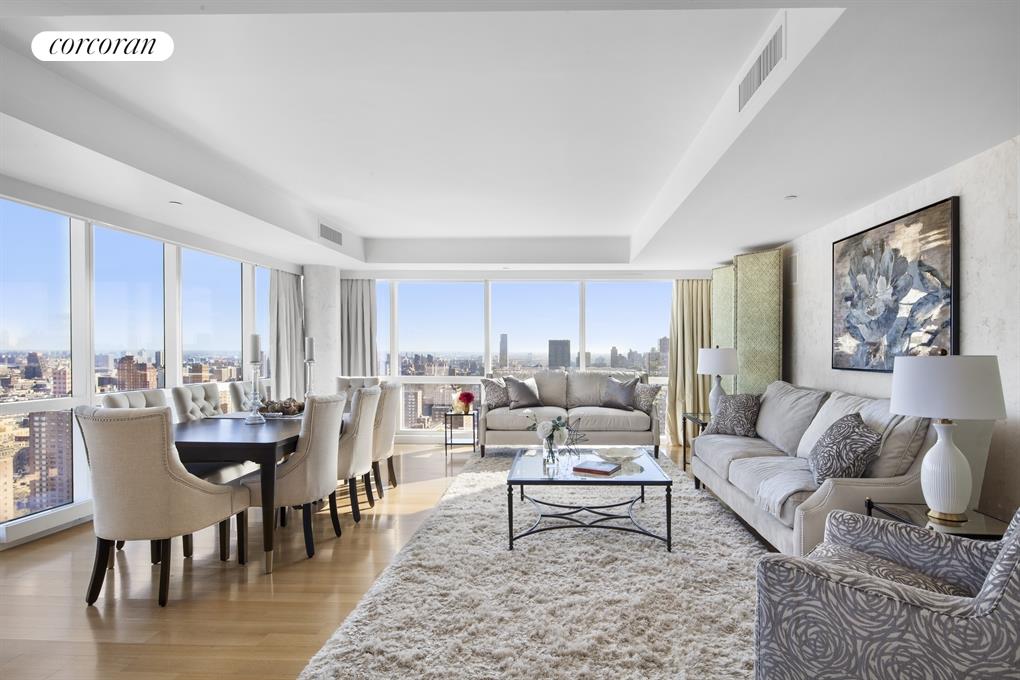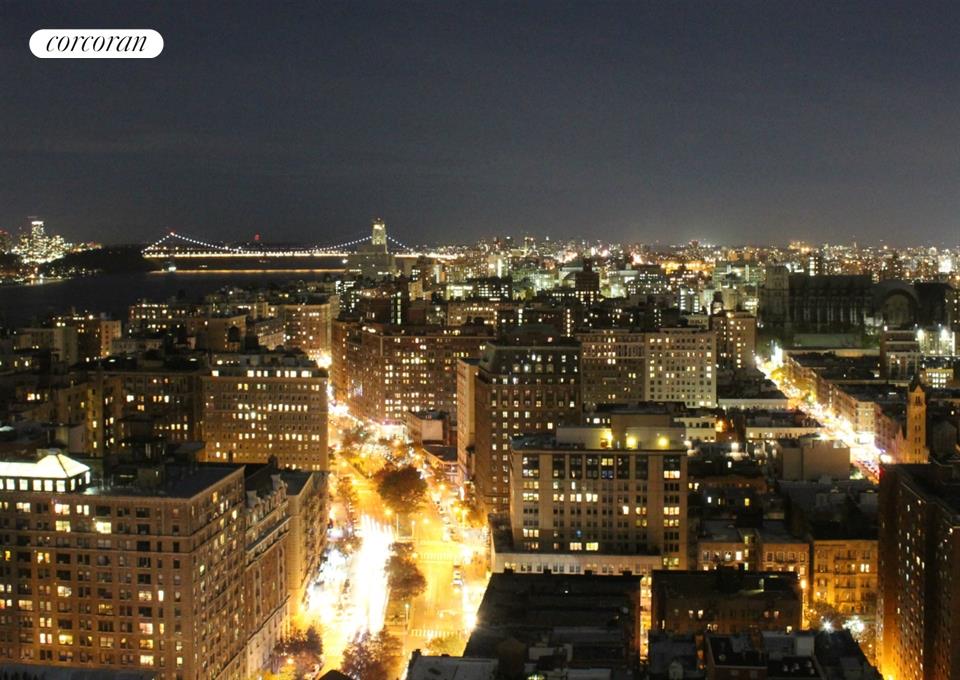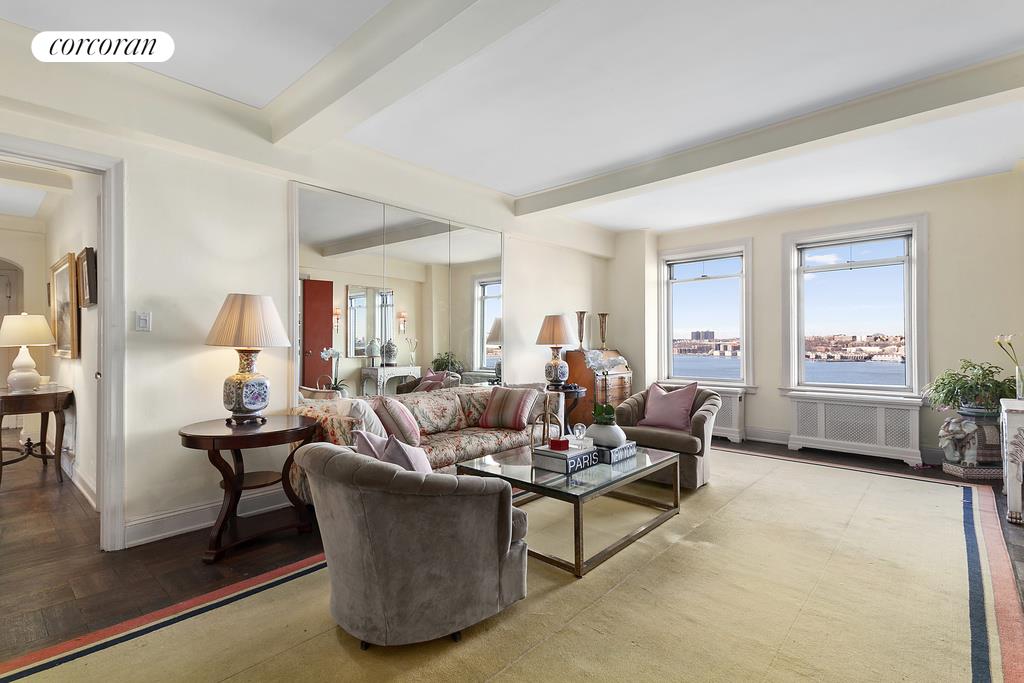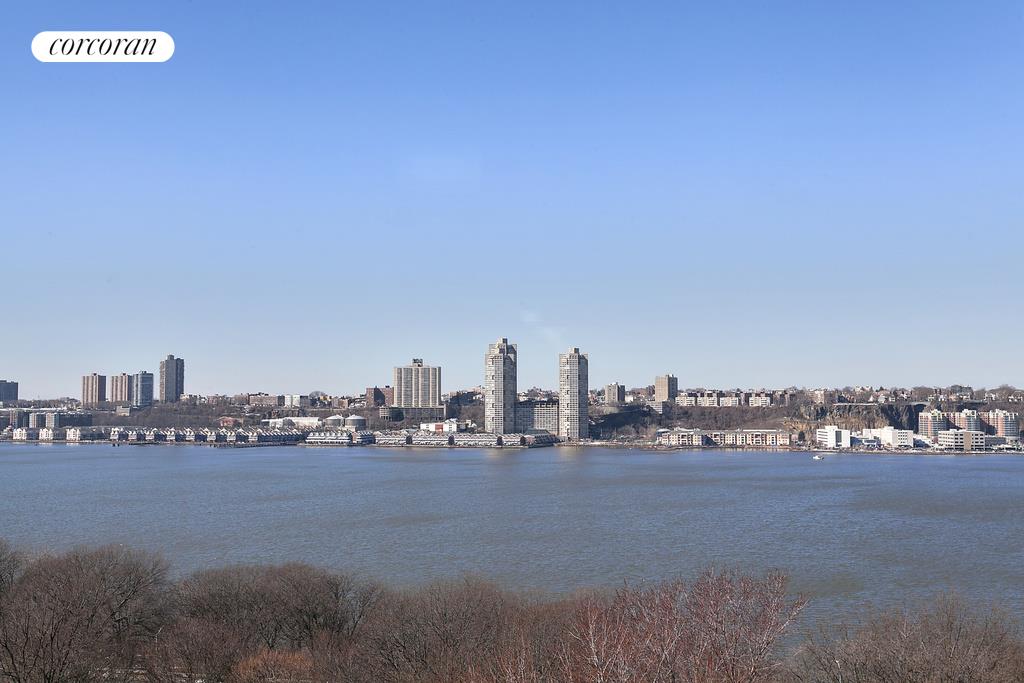|
Sales Report Created: Monday, March 20, 2017 - Listings Shown: 6
|
Page Still Loading... Please Wait


|
1.
|
|
181 East 65th Street - 15B (Click address for more details)
|
Listing #: 167232
|
Type: CONDO
Rooms: 7
Beds: 3
Baths: 3
Approx Sq Ft: 1,653
|
Price: $4,850,000
Retax: $2,140
Maint/CC: $2,658
Tax Deduct: 0%
Finance Allowed: 90%
|
Attended Lobby: Yes
Garage: Yes
Health Club: Yes
Flip Tax: Six months Common charges: Payable By Seller.
|
Sect: Upper East Side
Views: CITY
Condition: Excellent
|
|
|
|
|
|
|
2.
|
|
101 West 78th Street - 7A (Click address for more details)
|
Listing #: 628600
|
Type: CONDO
Rooms: 3
Beds: 2
Baths: 2.5
Approx Sq Ft: 1,832
|
Price: $4,750,000
Retax: $1,506
Maint/CC: $2,608
Tax Deduct: 0%
Finance Allowed: 90%
|
Attended Lobby: Yes
Health Club: Fitness Room
|
Sect: Upper West Side
Views: CITY
Condition: New
|
|
|
|
|
|
|
3.
|
|
1 Great Jones Alley - 5A (Click address for more details)
|
Listing #: 597290
|
Type: CONDO
Rooms: 4
Beds: 2
Baths: 2
Approx Sq Ft: 1,778
|
Price: $4,725,000
Retax: $2,749
Maint/CC: $2,185
Tax Deduct: 0%
Finance Allowed: 90%
|
Attended Lobby: Yes
Health Club: Fitness Room
|
Nghbd: Noho
|
|
|
|
|
|
|
4.
|
|
100 West 58th Street - 6D (Click address for more details)
|
Listing #: 192680
|
Type: CONDO
Rooms: 6
Beds: 3
Baths: 3.5
Approx Sq Ft: 1,947
|
Price: $4,395,000
Retax: $2,134
Maint/CC: $2,655
Tax Deduct: 0%
Finance Allowed: 90%
|
Attended Lobby: Yes
Health Club: Fitness Room
|
Sect: Middle West Side
Views: City:Full
Condition: Excellent
|
|
|
|
|
|
|
5.
|
|
2628 Broadway - 31A (Click address for more details)
|
Listing #: 232034
|
Type: CONDO
Rooms: 7
Beds: 4
Baths: 3
Approx Sq Ft: 2,726
|
Price: $4,295,000
Retax: $2,176
Maint/CC: $3,343
Tax Deduct: 0%
Finance Allowed: 80%
|
Attended Lobby: Yes
Health Club: Fitness Room
Flip Tax: 2 month of CCs
|
Sect: Upper West Side
Views: City:Full
Condition: Good
|
|
|
|
|
|
|
6.
|
|
110 Riverside Drive - 12B (Click address for more details)
|
Listing #: 625998
|
Type: COOP
Rooms: 7
Beds: 3
Baths: 3
|
Price: $4,150,000
Retax: $0
Maint/CC: $4,553
Tax Deduct: 33%
Finance Allowed: 65%
|
Attended Lobby: Yes
Health Club: Fitness Room
Flip Tax: None.
|
Sect: Upper West Side
Views: City:Full
Condition: Excellent
|
|
|
|
|
|
All information regarding a property for sale, rental or financing is from sources deemed reliable but is subject to errors, omissions, changes in price, prior sale or withdrawal without notice. No representation is made as to the accuracy of any description. All measurements and square footages are approximate and all information should be confirmed by customer.
Powered by 






