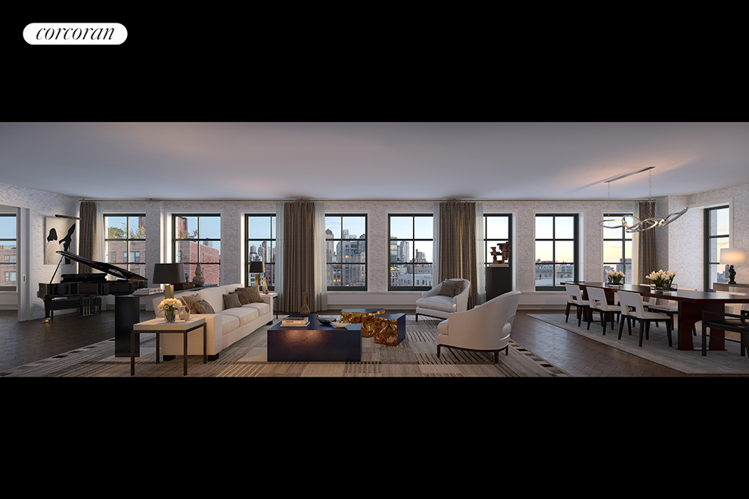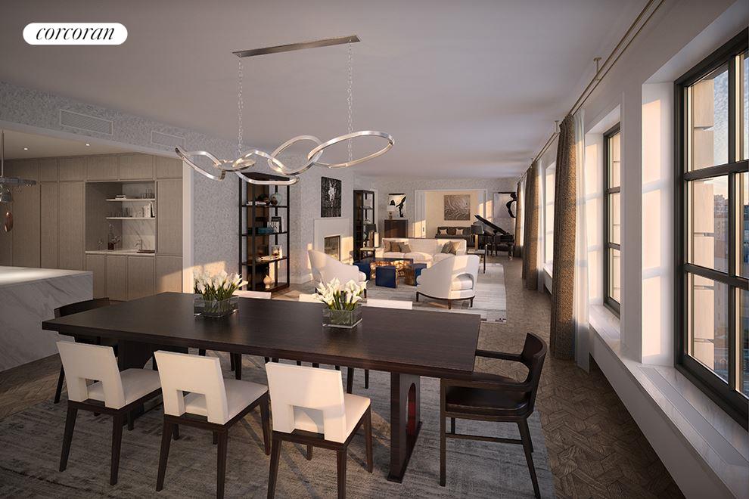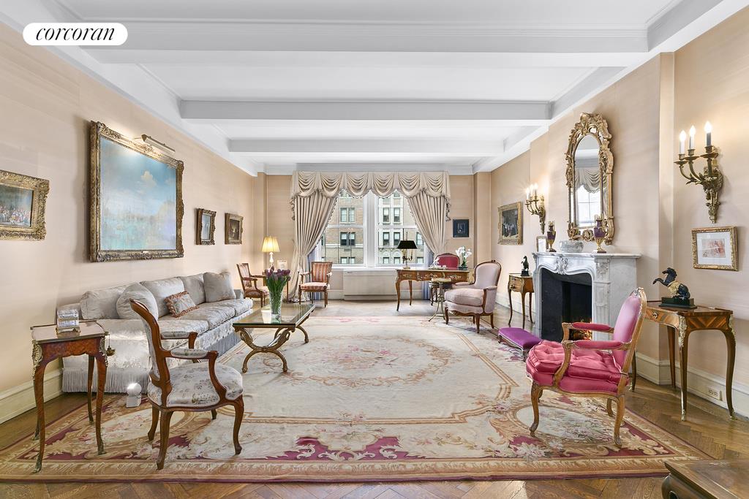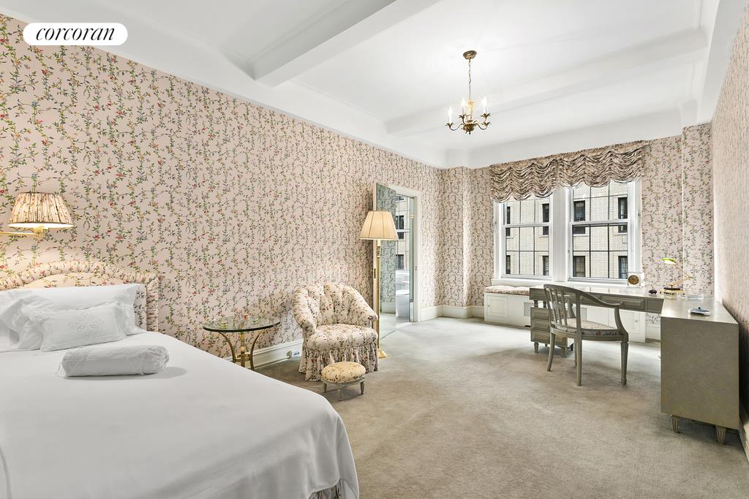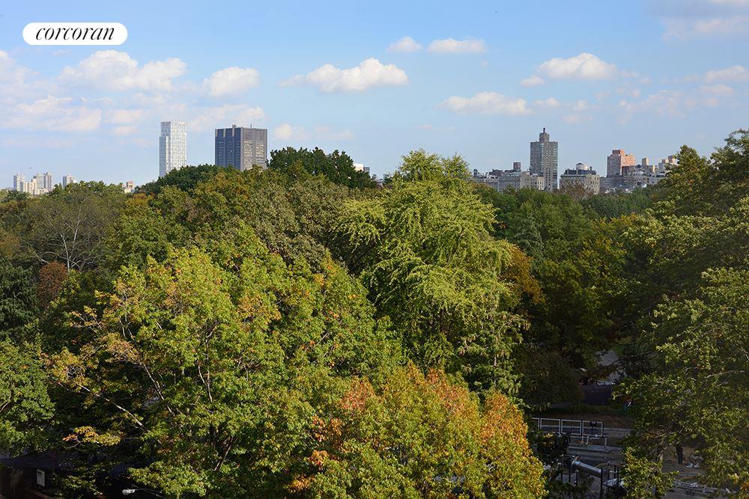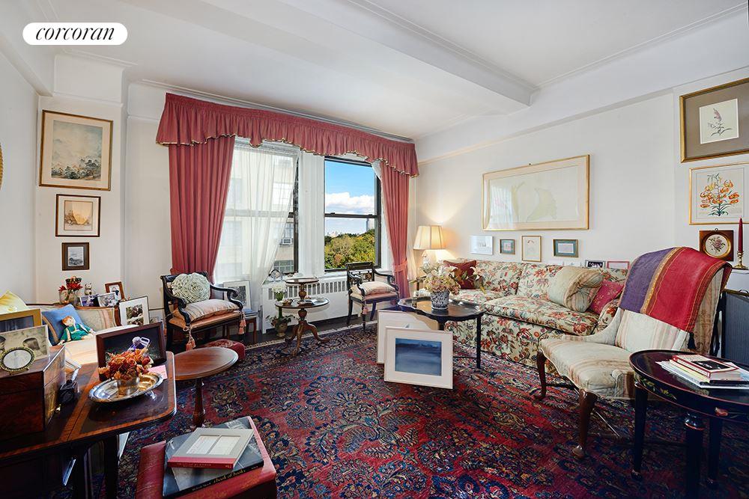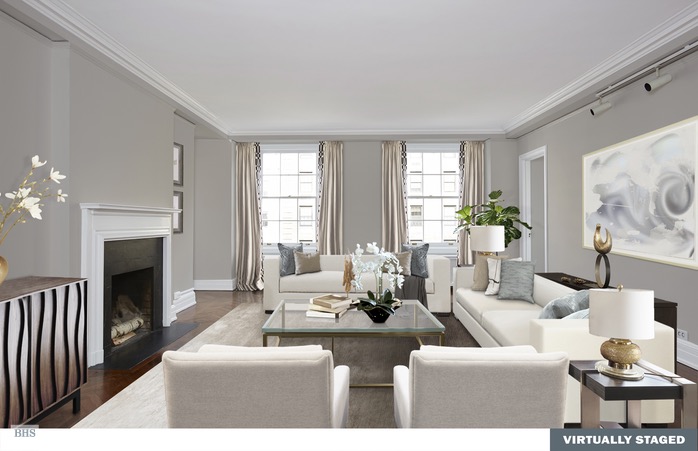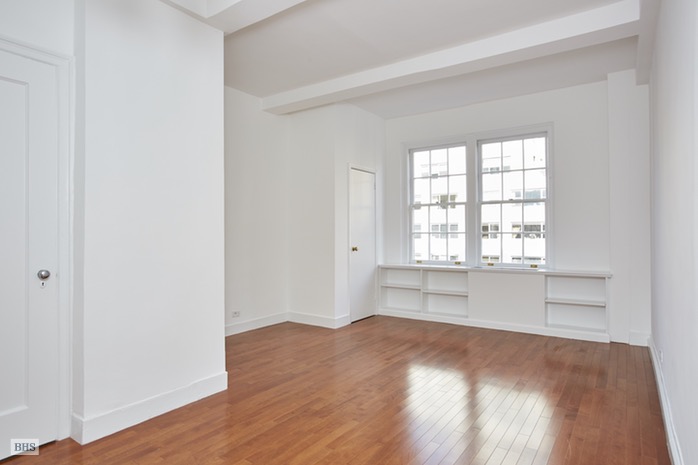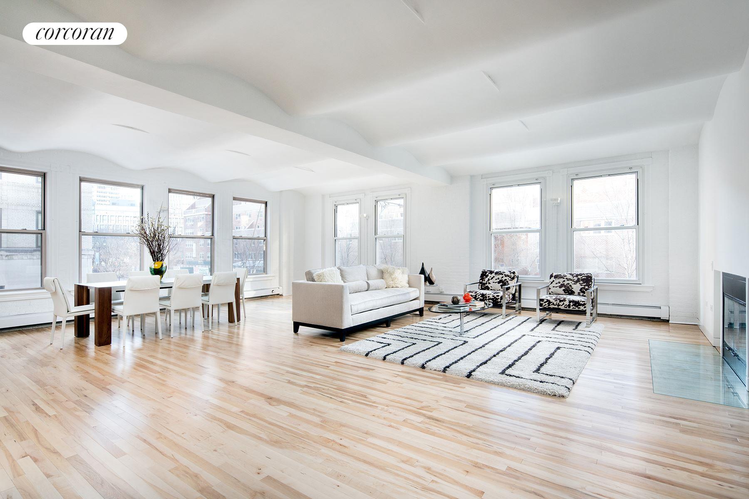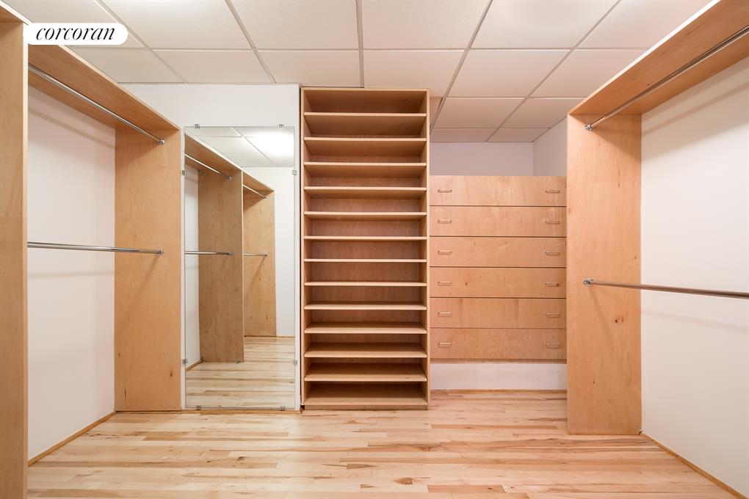|
Sales Report Created: Monday, March 20, 2017 - Listings Shown: 23
|
Page Still Loading... Please Wait


|
1.
|
|
207 West 79th Street - 11 (Click address for more details)
|
Listing #: 622483
|
Type: CONDO
Rooms: 9
Beds: 5
Baths: 5
Approx Sq Ft: 4,205
|
Price: $12,500,000
Retax: $3,563
Maint/CC: $5,868
Tax Deduct: 0%
Finance Allowed: 0%
|
Attended Lobby: Yes
Flip Tax: --NO--
|
Views: City:Full
Condition: Good
|
|
|
|
|
|
|
2.
|
|
875 Fifth Avenue - 19A (Click address for more details)
|
Listing #: 413150
|
Type: COOP
Rooms: 7
Beds: 2
Baths: 4
|
Price: $11,050,000
Retax: $0
Maint/CC: $7,730
Tax Deduct: 43%
Finance Allowed: 50%
|
Attended Lobby: Yes
Outdoor: Terrace
Health Club: Yes
Flip Tax: 4% of Sales Price: Payable By Either.
|
Sect: Upper East Side
Views: PARK CITY
Condition: Good
|
|
|
|
|
|
|
3.
|
|
885 Park Avenue - 7A (Click address for more details)
|
Listing #: 625061
|
Type: COOP
Rooms: 12
Beds: 4
Baths: 5
Approx Sq Ft: 4,200
|
Price: $10,800,000
Retax: $0
Maint/CC: $8,270
Tax Deduct: 43%
Finance Allowed: 25%
|
Attended Lobby: Yes
Health Club: Fitness Room
Flip Tax: 3%
|
Sect: Upper East Side
Views: City:Full
Condition: Good
|
|
|
|
|
|
|
4.
|
|
416 Washington Street - PHD (Click address for more details)
|
Listing #: 391437
|
Type: CONDO
Rooms: 8
Beds: 3
Baths: 3.5
Approx Sq Ft: 3,892
|
Price: $9,995,000
Retax: $4,787
Maint/CC: $5,403
Tax Deduct: 0%
Finance Allowed: 90%
|
Attended Lobby: Yes
Outdoor: Terrace
Garage: Yes
Health Club: Fitness Room
|
Nghbd: Tribeca
Views: City:Full
Condition: Excellent
|
|
|
|
|
|
|
5.
|
|
160 Leroy Street - NORTH7B (Click address for more details)
|
Listing #: 612707
|
Type: CONDO
Rooms: 8
Beds: 4
Baths: 4.5
Approx Sq Ft: 2,792
|
Price: $9,750,000
Retax: $3,842
Maint/CC: $3,958
Tax Deduct: 0%
Finance Allowed: 90%
|
Attended Lobby: No
Health Club: Fitness Room
|
Nghbd: West Village
Condition: new
|
|
|
|
|
|
|
6.
|
|
11 North Moore Street - 6C (Click address for more details)
|
Listing #: 561281
|
Type: CONDO
Rooms: 10
Beds: 4
Baths: 4
Approx Sq Ft: 3,000
|
Price: $8,995,000
Retax: $5,772
Maint/CC: $2,104
Tax Deduct: 0%
Finance Allowed: 90%
|
Attended Lobby: Yes
Health Club: Yes
|
Nghbd: Tribeca
Views: CITY STREET
Condition: Mint
|
|
|
|
|
|
|
7.
|
|
20 East End Avenue - 9B (Click address for more details)
|
Listing #: 581801
|
Type: CONDO
Rooms: 6
Beds: 4
Baths: 4.5
Approx Sq Ft: 2,846
|
Price: $8,145,000
Retax: $3,763
Maint/CC: $3,520
Tax Deduct: 0%
Finance Allowed: 90%
|
Attended Lobby: Yes
Health Club: Fitness Room
|
Sect: Upper East Side
Views: City:Partial
Condition: new
|
|
|
|
|
|
|
8.
|
|
101 West 78th Street - 6A (Click address for more details)
|
Listing #: 628599
|
Type: CONDO
Rooms: 5
Beds: 3
Baths: 3.5
Approx Sq Ft: 3,027
|
Price: $7,995,000
Retax: $2,488
Maint/CC: $4,309
Tax Deduct: 0%
Finance Allowed: 90%
|
Attended Lobby: Yes
Health Club: Fitness Room
|
Sect: Upper West Side
Views: CITY
Condition: New
|
|
|
|
|
|
|
9.
|
|
15 Renwick Street - PH4 (Click address for more details)
|
Listing #: 514274
|
Type: CONDO
Rooms: 7
Beds: 3
Baths: 3.5
Approx Sq Ft: 2,644
|
Price: $7,150,000
Retax: $3,016
Maint/CC: $4,587
Tax Deduct: 0%
Finance Allowed: 90%
|
Attended Lobby: Yes
Outdoor: Terrace
|
Nghbd: Soho
Views: CITY
Condition: Mint
|
|
|
|
|
|
|
10.
|
|
22 Mercer Street - PH15B (Click address for more details)
|
Listing #: 621508
|
Type: CONDO
Rooms: 6
Beds: 4
Baths: 3
Approx Sq Ft: 3,249
|
Price: $6,950,000
Retax: $3,600
Maint/CC: $4,515
Tax Deduct: 0%
Finance Allowed: 90%
|
Attended Lobby: Yes
Outdoor: Terrace
|
Nghbd: Soho
|
|
|
|
|
|
|
11.
|
|
230 West 56th Street - 66A (Click address for more details)
|
Listing #: 150960
|
Type: CONDO
Rooms: 5
Beds: 3
Baths: 3.5
Approx Sq Ft: 2,300
|
Price: $6,500,000
Retax: $3,788
Maint/CC: $3,144
Tax Deduct: 0%
Finance Allowed: 90%
|
Attended Lobby: Yes
Garage: Yes
Health Club: Fitness Room
Flip Tax: 6 months common charges.
|
Sect: Middle West Side
Views: PARK RIVER CITY
Condition: Mint
|
|
|
|
|
|
|
12.
|
|
400 West 12th Street - 3D (Click address for more details)
|
Listing #: 253576
|
Type: CONDO
Rooms: 5
Beds: 3
Baths: 3
Approx Sq Ft: 1,941
|
Price: $6,500,000
Retax: $1,217
Maint/CC: $2,992
Tax Deduct: 0%
Finance Allowed: 90%
|
Attended Lobby: Yes
Garage: Yes
Health Club: Yes
|
Nghbd: West Village
Views: River
Condition: New
|
|
|
|
|
|
|
13.
|
|
111 Central Park North - 12BC (Click address for more details)
|
Listing #: 628659
|
Type: CONDO
Rooms: 9
Beds: 5
Baths: 4.5
Approx Sq Ft: 3,400
|
Price: $6,000,000
Retax: $1,719
Maint/CC: $4,171
Tax Deduct: 0%
Finance Allowed: 90%
|
Attended Lobby: Yes
Outdoor: Terrace
Garage: Yes
Health Club: Fitness Room
|
Nghbd: Harlem
Condition: new
|
|
|
|
|
|
|
14.
|
|
239 Central Park West - 9B (Click address for more details)
|
Listing #: 45986
|
Type: COOP
Rooms: 8
Beds: 4
Baths: 4
|
Price: $5,995,000
Retax: $0
Maint/CC: $6,173
Tax Deduct: 35%
Finance Allowed: 50%
|
Attended Lobby: Yes
Flip Tax: 2%: Payable By Buyer.
|
Sect: Upper West Side
Views: City:Full
Condition: Fair
|
|
|
|
|
|
|
15.
|
|
50 EAST 72nd Street - 12A (Click address for more details)
|
Listing #: 623971
|
Type: CONDO
Rooms: 8
Beds: 4
Baths: 3
Approx Sq Ft: 2,110
|
Price: $5,950,000
Retax: $1,747
Maint/CC: $3,300
Tax Deduct: 0%
Finance Allowed: 90%
|
Attended Lobby: Yes
Fire Place: 1
Flip Tax: None.
|
Sect: Upper East Side
Views: CITY
|
|
|
|
|
|
|
16.
|
|
252 East 57th Street - 54B (Click address for more details)
|
Listing #: 618775
|
Type: CONDO
Rooms: 5
Beds: 3
Baths: 3
Approx Sq Ft: 2,266
|
Price: $5,950,000
Retax: $1,842
Maint/CC: $4,055
Tax Deduct: 0%
Finance Allowed: 0%
|
Attended Lobby: Yes
Garage: Yes
Health Club: Yes
|
Sect: Middle East Side
|
|
|
|
|
|
|
17.
|
|
143 Reade Street - 5A (Click address for more details)
|
Listing #: 239353
|
Type: CONDO
Rooms: 6
Beds: 3
Baths: 3.5
Approx Sq Ft: 2,764
|
Price: $5,800,000
Retax: $803
Maint/CC: $2,735
Tax Deduct: 0%
Finance Allowed: 90%
|
Attended Lobby: Yes
Outdoor: Balcony
Health Club: Yes
|
Nghbd: Tribeca
Condition: Mint
|
|
|
|
|
|
|
18.
|
|
955 Fifth Avenue - 4B (Click address for more details)
|
Listing #: 589646
|
Type: COOP
Rooms: 6
Beds: 3
Baths: 3
Approx Sq Ft: 2,200
|
Price: $5,500,000
Retax: $0
Maint/CC: $6,340
Tax Deduct: 43%
Finance Allowed: 50%
|
Attended Lobby: Yes
Health Club: Fitness Room
Flip Tax: 3%: Payable By Buyer.
|
Sect: Upper East Side
|
|
|
|
|
|
|
19.
|
|
18 Leonard Street - 1C (Click address for more details)
|
Listing #: 121674
|
Type: CONDO
Rooms: 9
Beds: 3
Baths: 3
Approx Sq Ft: 2,964
|
Price: $5,495,000
Retax: $1,404
Maint/CC: $2,126
Tax Deduct: 0%
Finance Allowed: 90%
|
Attended Lobby: Yes
Outdoor: Balcony
Health Club: Yes
|
Nghbd: Tribeca
Views: Courtyard & Street
Condition: Mint
|
|
|
|
|
|
|
20.
|
|
21 Jay Street - 2W (Click address for more details)
|
Listing #: 609127
|
Type: CONDO
Rooms: 7
Beds: 4
Baths: 3
Approx Sq Ft: 2,700
|
Price: $5,350,000
Retax: $1,708
Maint/CC: $1,886
Tax Deduct: 0%
Finance Allowed: 0%
|
Attended Lobby: No
|
Nghbd: Tribeca
Views: City:Full
Condition: Excellent
|
|
|
|
|
|
|
21.
|
|
200 East 66th Street - PHC2004 (Click address for more details)
|
Listing #: 543648
|
Type: CONDO
Rooms: 7
Beds: 3
Baths: 4
Approx Sq Ft: 2,417
|
Price: $5,150,000
Retax: $2,519
Maint/CC: $2,829
Tax Deduct: 0%
Finance Allowed: 90%
|
Attended Lobby: Yes
Outdoor: Balcony
Garage: Yes
Fire Place: 1
Health Club: Yes
|
Sect: Upper East Side
Condition: Mint
|
|
|
|
|
|
|
22.
|
|
444 EAST 57TH STREET - 13F (Click address for more details)
|
Listing #: 203810
|
Type: CONDO
Rooms: 9
Beds: 4
Baths: 4.5
Approx Sq Ft: 2,960
|
Price: $4,995,000
Retax: $2,950
Maint/CC: $4,587
Tax Deduct: 0%
Finance Allowed: 90%
|
Attended Lobby: Yes
|
Sect: Middle East Side
Views: CITY
Condition: Excellent
|
|
|
|
|
|
|
23.
|
|
129 WEST 22nd Street - 11THFL (Click address for more details)
|
Listing #: 612007
|
Type: COOP
Rooms: 7
Beds: 4
Baths: 3
|
Price: $4,975,000
Retax: $0
Maint/CC: $5,400
Tax Deduct: 64%
Finance Allowed: 80%
|
Attended Lobby: Yes
|
Nghbd: Chelsea
|
|
|
|
|
|
All information regarding a property for sale, rental or financing is from sources deemed reliable but is subject to errors, omissions, changes in price, prior sale or withdrawal without notice. No representation is made as to the accuracy of any description. All measurements and square footages are approximate and all information should be confirmed by customer.
Powered by 





