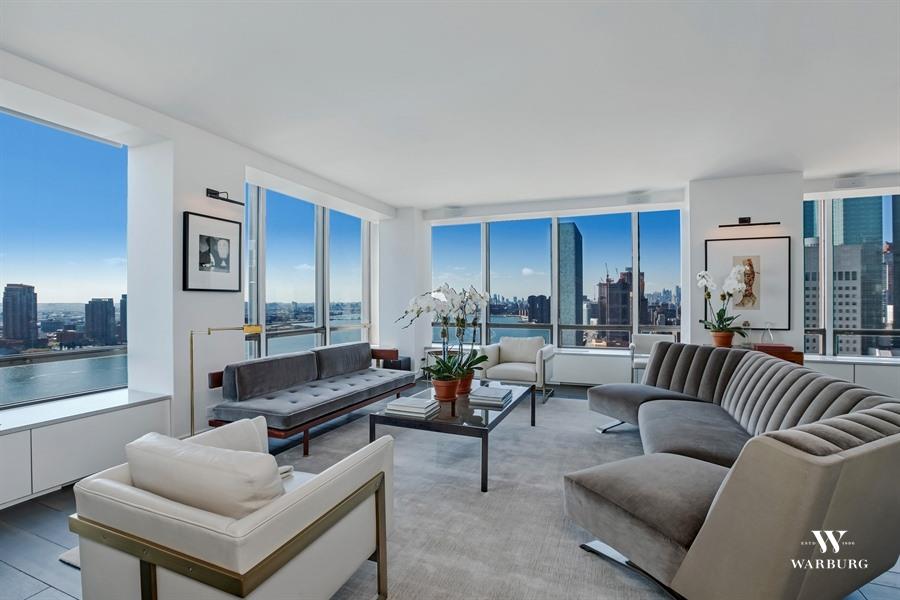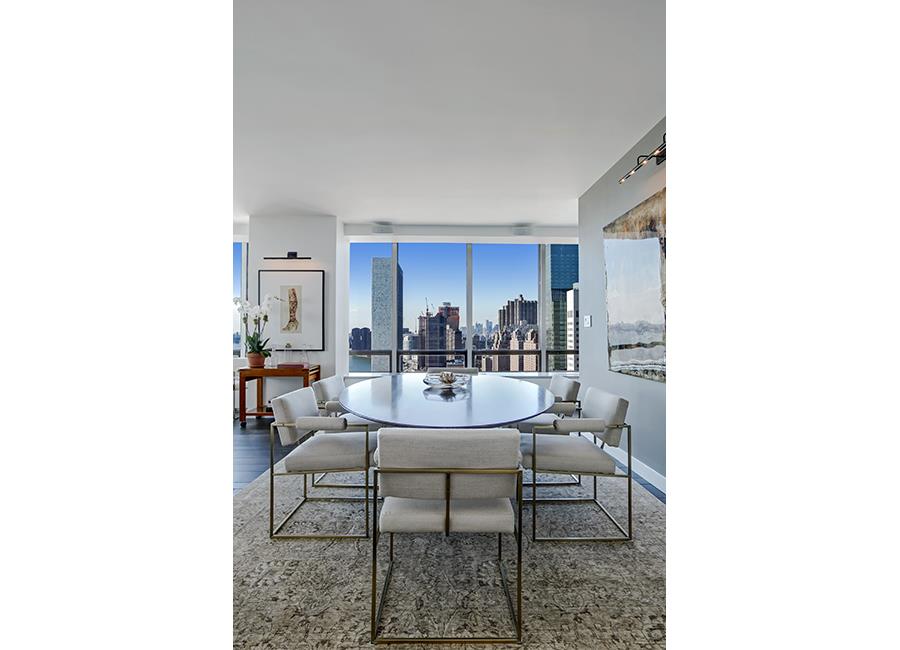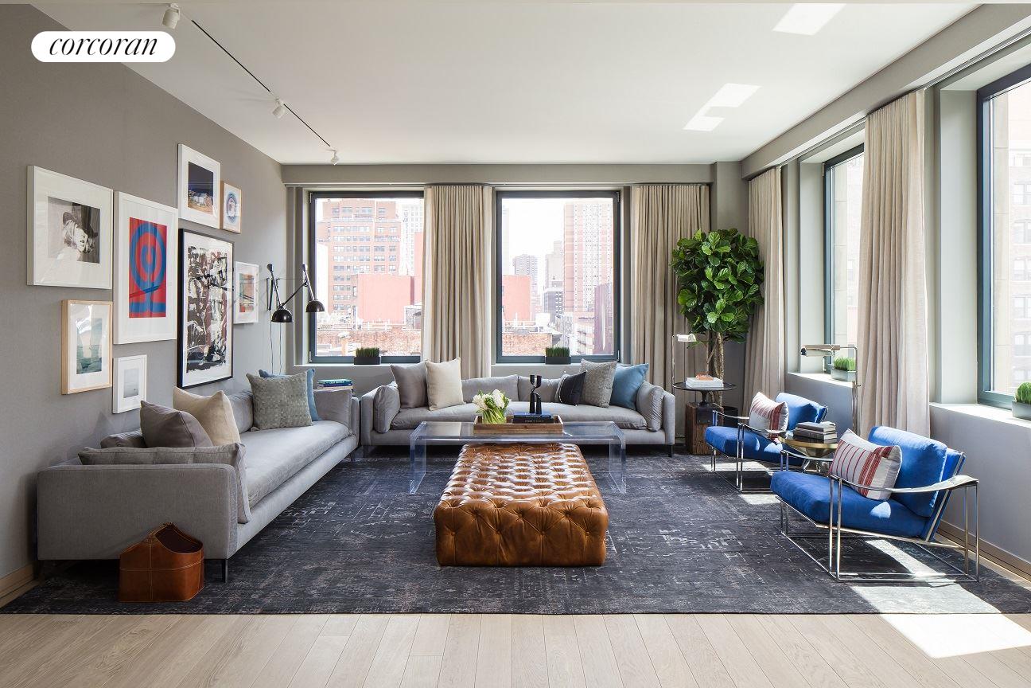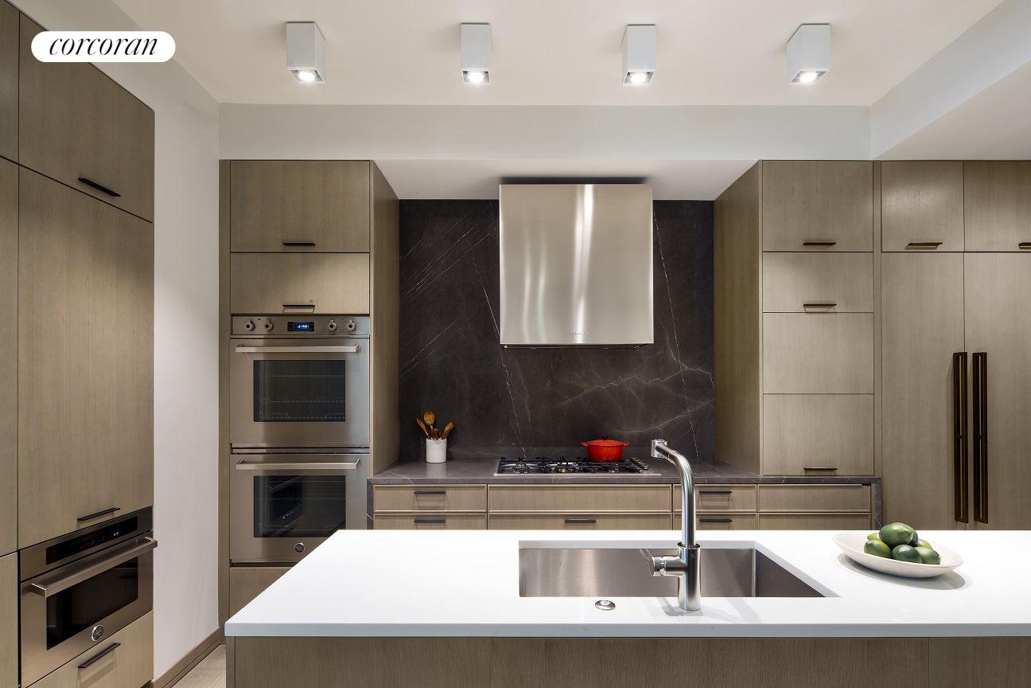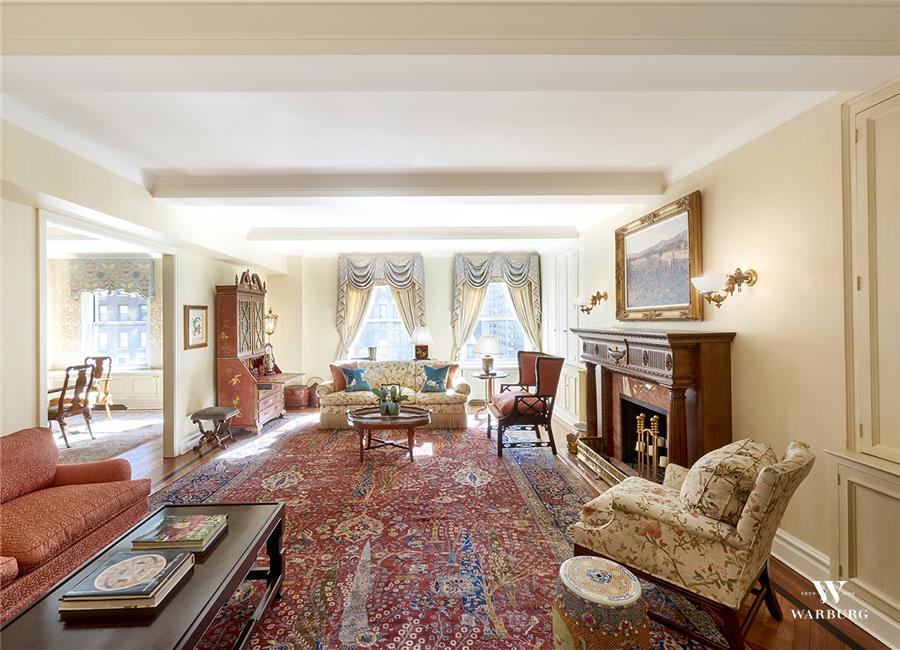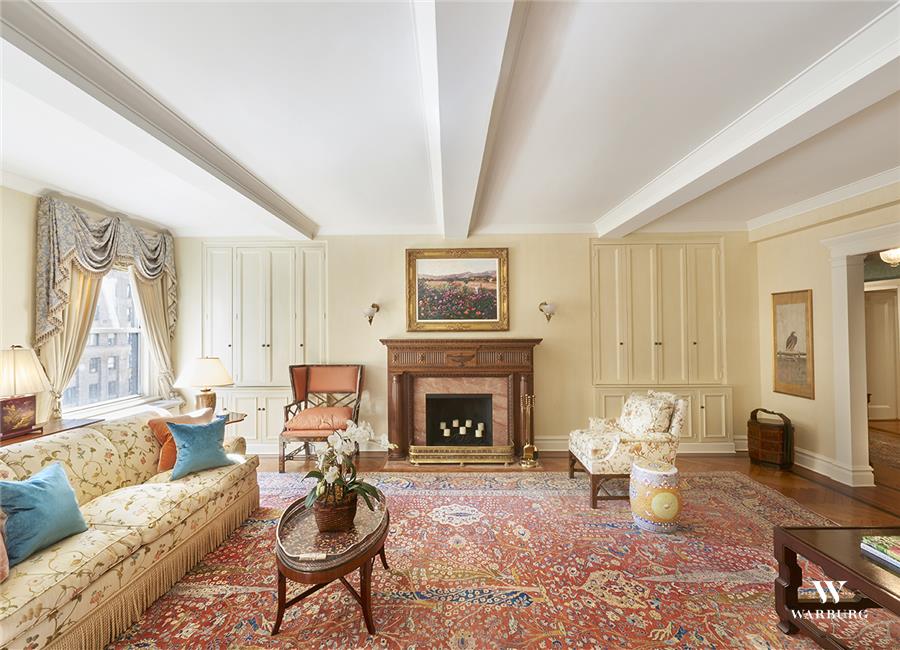|
Sales Report Created: Sunday, March 26, 2017 - Listings Shown: 7
|
Page Still Loading... Please Wait


|
1.
|
|
55 West 17th Street - 1204 (Click address for more details)
|
Listing #: 589298
|
Type: CONDO
Rooms: 5
Beds: 3
Baths: 2.5
Approx Sq Ft: 2,184
|
Price: $5,239,990
Retax: $3,314
Maint/CC: $2,814
Tax Deduct: 0%
Finance Allowed: 90%
|
Attended Lobby: No
Outdoor: Terrace
Health Club: Fitness Room
|
Nghbd: Flatiron
Views: CITY
Condition: New
|
|
|
|
|
|
|
2.
|
|
117 Prince Street - 3C (Click address for more details)
|
Listing #: 286777
|
Type: COOP
Rooms: 6
Beds: 2
Baths: 2
Approx Sq Ft: 2,500
|
Price: $5,000,000
Retax: $0
Maint/CC: $2,722
Tax Deduct: 0%
Finance Allowed: 80%
|
Attended Lobby: No
Flip Tax: 2%: Payable By Buyer.
|
Nghbd: Soho
Views: City:Yes
Condition: New
|
|
|
|
|
|
|
3.
|
|
860 United Nations Plaza - 30A (Click address for more details)
|
Listing #: 268870
|
Type: COOP
Rooms: 6
Beds: 4
Baths: 4.5
Approx Sq Ft: 2,880
|
Price: $4,900,000
Retax: $0
Maint/CC: $6,650
Tax Deduct: 40%
Finance Allowed: 50%
|
Attended Lobby: Yes
Garage: Yes
Health Club: Fitness Room
Flip Tax: 3%
|
Sect: Middle East Side
Views: River:Yes
Condition: Excellent
|
|
|
|
|
|
|
4.
|
|
88 Lexington Avenue - 906 (Click address for more details)
|
Listing #: 572975
|
Type: CONDO
Rooms: 5
Beds: 3
Baths: 3
Approx Sq Ft: 2,319
|
Price: $4,820,000
Retax: $3,231
Maint/CC: $2,225
Tax Deduct: 0%
Finance Allowed: 90%
|
Attended Lobby: Yes
Health Club: Yes
|
Sect: Middle East Side
Condition: Good
|
|
|
|
|
|
|
5.
|
|
940 Park Avenue - 5A (Click address for more details)
|
Listing #: 626374
|
Type: COOP
Rooms: 8
Beds: 3
Baths: 3
|
Price: $4,495,000
Retax: $0
Maint/CC: $5,090
Tax Deduct: 37%
Finance Allowed: 50%
|
Attended Lobby: Yes
Flip Tax: 2 %.
|
Sect: Upper East Side
Views: City:Full
Condition: Excellent
|
|
|
|
|
|
|
6.
|
|
71 Laight Street - 4A (Click address for more details)
|
Listing #: 480546
|
Type: CONDO
Rooms: 5
Beds: 2
Baths: 2.5
Approx Sq Ft: 2,042
|
Price: $4,250,000
Retax: $2,263
Maint/CC: $3,282
Tax Deduct: 0%
Finance Allowed: 90%
|
Attended Lobby: Yes
Garage: Yes
Health Club: Yes
|
Nghbd: Tribeca
Condition: Excellent
|
|
|
|
|
|
|
7.
|
|
130 EAST 67th Street - 4EF (Click address for more details)
|
Listing #: 536911
|
Type: COOP
Rooms: 7
Beds: 3
Baths: 2.5
Approx Sq Ft: 2,505
|
Price: $4,250,000
Retax: $0
Maint/CC: $5,519
Tax Deduct: 38%
Finance Allowed: 50%
|
Attended Lobby: Yes
Fire Place: 2
Flip Tax: 2%.
|
Sect: Upper East Side
Views: CITY
Condition: Excellent
|
|
|
|
|
|
All information regarding a property for sale, rental or financing is from sources deemed reliable but is subject to errors, omissions, changes in price, prior sale or withdrawal without notice. No representation is made as to the accuracy of any description. All measurements and square footages are approximate and all information should be confirmed by customer.
Powered by 









