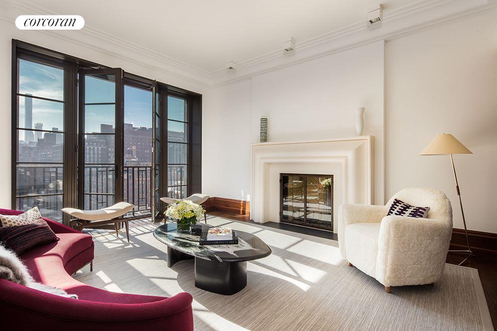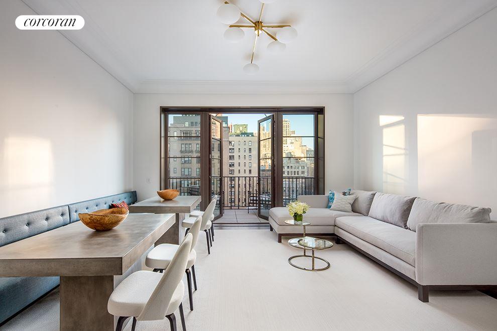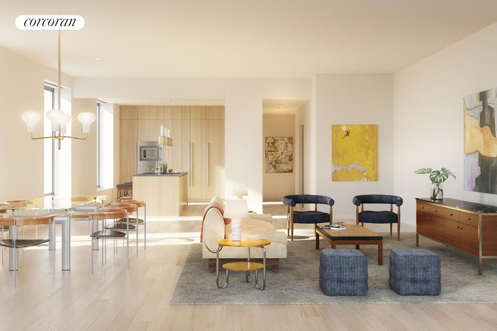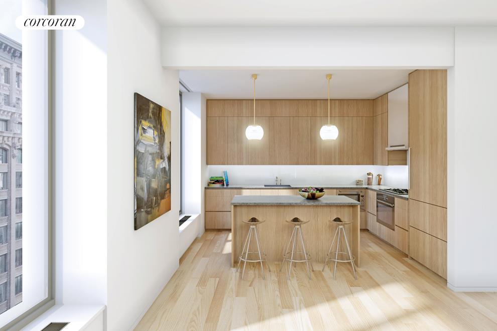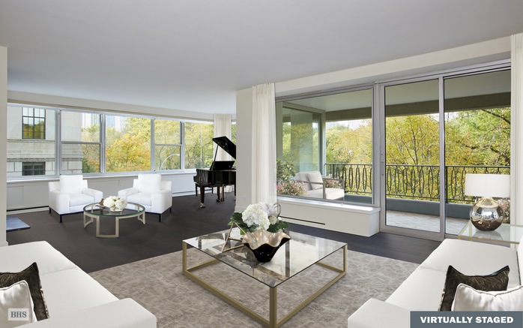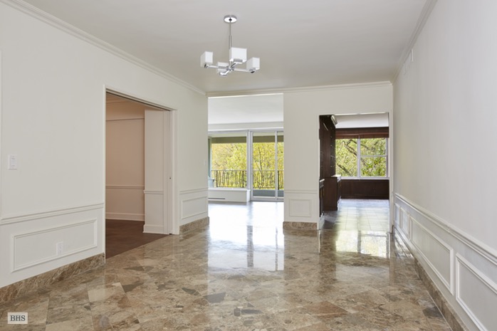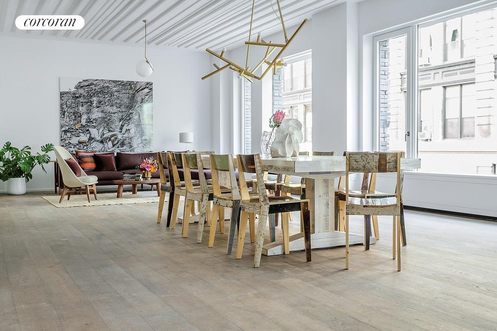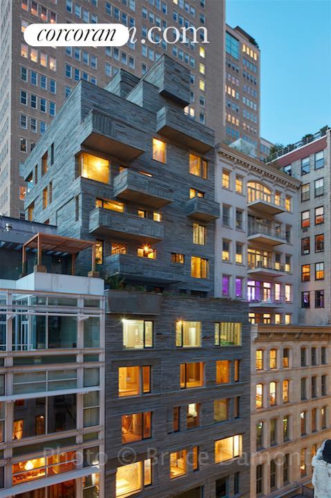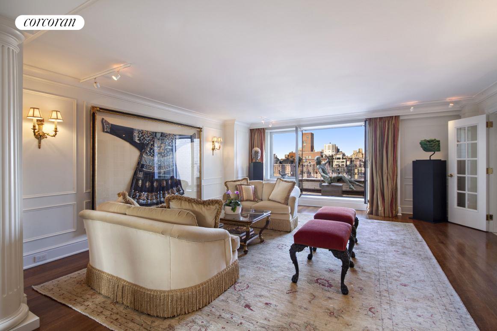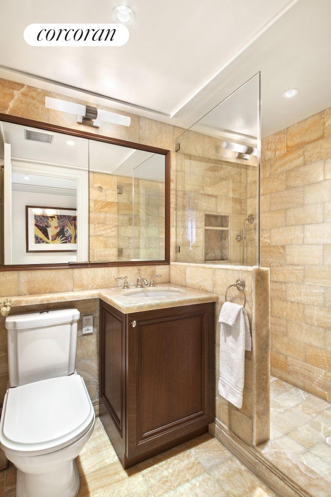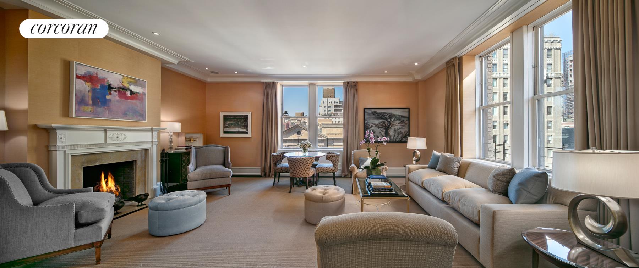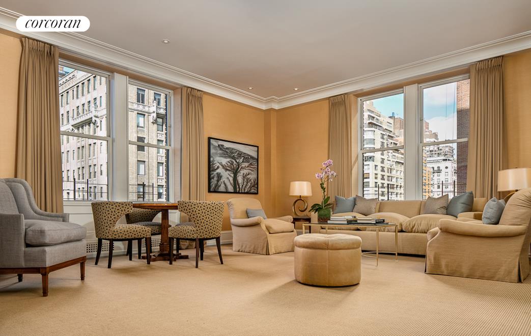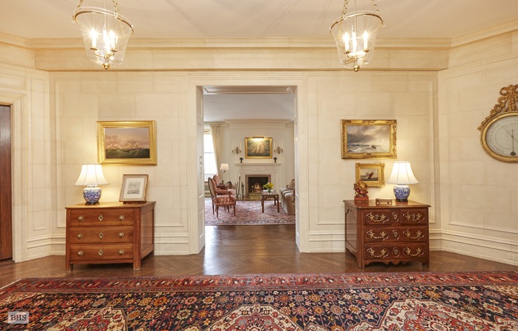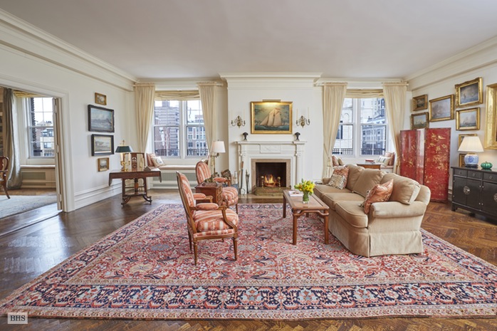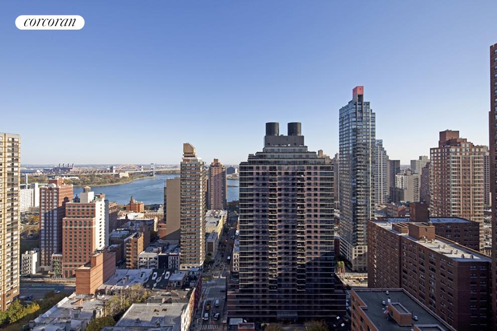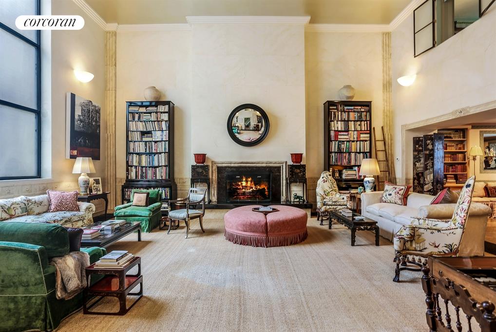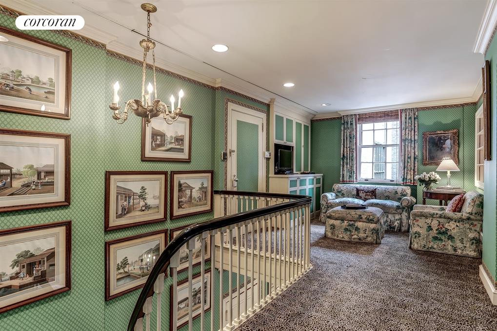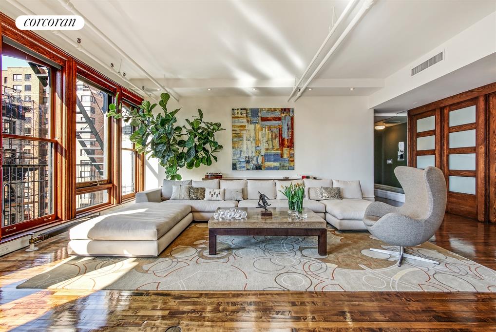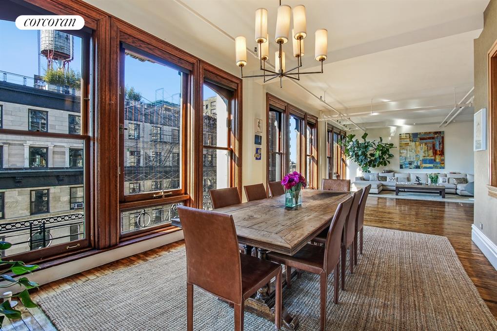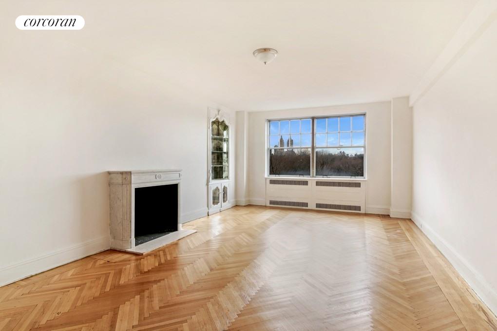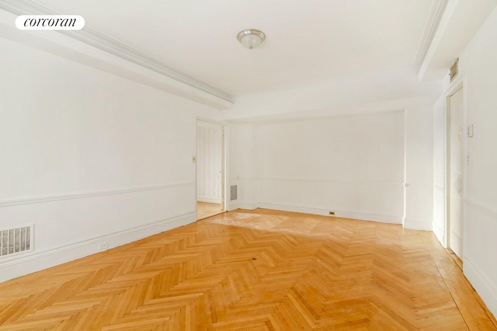|
Sales Report Created: Monday, March 27, 2017 - Listings Shown: 23
|
Page Still Loading... Please Wait


|
1.
|
|
432 Park Avenue - 80B (Click address for more details)
|
Listing #: 511190
|
Type: CONDO
Rooms: 6
Beds: 4
Baths: 5.5
Approx Sq Ft: 5,421
|
Price: $44,250,000
Retax: $10,448
Maint/CC: $11,283
Tax Deduct: 0%
Finance Allowed: 90%
|
Attended Lobby: Yes
Garage: Yes
Health Club: Fitness Room
|
Sect: Middle East Side
Views: city, Central Park, Hudson
Condition: New
|
|
|
|
|
|
|
2.
|
|
155 East 79th Street - DUPLEX9 (Click address for more details)
|
Listing #: 513902
|
Type: CONDO
Rooms: 10
Beds: 5
Baths: 5.5
Approx Sq Ft: 4,292
|
Price: $14,100,000
Retax: $7,174
Maint/CC: $7,689
Tax Deduct: 0%
Finance Allowed: 90%
|
Attended Lobby: Yes
Outdoor: Balcony
Health Club: Yes
|
Sect: Upper East Side
Views: 79th Street
Condition: new
|
|
|
|
|
|
|
3.
|
|
40 East 72nd Street - 4 (Click address for more details)
|
Listing #: 591261
|
Type: CONDO
Rooms: 6
Beds: 3
Baths: 3.5
Approx Sq Ft: 3,132
|
Price: $11,900,000
Retax: $3,376
Maint/CC: $5,337
Tax Deduct: 0%
Finance Allowed: 85%
|
Attended Lobby: No
Outdoor: Balcony
|
Sect: Upper East Side
Condition: New
|
|
|
|
|
|
|
4.
|
|
120 East End Avenue - 10B (Click address for more details)
|
Listing #: 66551
|
Type: COOP
Rooms: 10
Beds: 4
Baths: 3.5
Approx Sq Ft: 4,100
|
Price: $9,500,000
Retax: $0
Maint/CC: $7,980
Tax Deduct: 38%
Finance Allowed: 50%
|
Attended Lobby: Yes
Health Club: Fitness Room
Flip Tax: 2%: Payable By Buyer.
|
Sect: Upper East Side
Views: Carl Shurz Park and River
Condition: XXX Mint
|
|
|
|
|
|
|
5.
|
|
21 East 12th Street - 20A (Click address for more details)
|
Listing #: 598321
|
Type: CONDO
Rooms: 6
Beds: 4
Baths: 4
Approx Sq Ft: 2,679
|
Price: $8,850,000
Retax: $5,337
Maint/CC: $3,498
Tax Deduct: 0%
Finance Allowed: 90%
|
Attended Lobby: Yes
Garage: Yes
Health Club: Fitness Room
|
Nghbd: Greenwich Village
Views: City:Full
Condition: Good
|
|
|
|
|
|
|
6.
|
|
10 Madison Square West - 15E (Click address for more details)
|
Listing #: 630092
|
Type: CONDO
Rooms: 5
Beds: 2
Baths: 3.5
Approx Sq Ft: 2,347
|
Price: $7,995,000
Retax: $4,042
Maint/CC: $2,948
Tax Deduct: 0%
Finance Allowed: 90%
|
Attended Lobby: Yes
Health Club: Yes
|
Nghbd: Flatiron
Views: Madison Park
Condition: new
|
|
|
|
|
|
|
7.
|
|
530 Park Avenue - 16D (Click address for more details)
|
Listing #: 520718
|
Type: CONDO
Rooms: 6
Beds: 3
Baths: 3.5
Approx Sq Ft: 2,503
|
Price: $7,590,000
Retax: $2,291
Maint/CC: $2,765
Tax Deduct: 0%
Finance Allowed: 90%
|
Attended Lobby: Yes
Health Club: Fitness Room
|
Sect: Upper East Side
Views: CITY
Condition: Triple Mint
|
|
|
|
|
|
|
8.
|
|
50 Riverside Boulevard - 26B (Click address for more details)
|
Listing #: 481348
|
Type: CONDO
Rooms: 7
Beds: 4
Baths: 4
Approx Sq Ft: 3,348
|
Price: $7,350,000
Retax: $207
Maint/CC: $3,742
Tax Deduct: 0%
Finance Allowed: 90%
|
Attended Lobby: Yes
Garage: Yes
Health Club: Yes
|
Sect: Upper West Side
Condition: Good
|
|
|
|
|
|
|
9.
|
|
10 Madison Square West - 11F (Click address for more details)
|
Listing #: 599607
|
Type: CONDO
Rooms: 7
Beds: 4
Baths: 4.5
Approx Sq Ft: 2,818
|
Price: $6,995,000
Retax: $4,043
Maint/CC: $3,539
Tax Deduct: 0%
Finance Allowed: 90%
|
Attended Lobby: Yes
Health Club: Yes
|
Nghbd: Flatiron
Views: Park from LR
Condition: New
|
|
|
|
|
|
|
10.
|
|
857 Fifth Avenue - 4 (Click address for more details)
|
Listing #: 627262
|
Type: COOP
Rooms: 9
Beds: 4
Baths: 5
|
Price: $6,950,000
Retax: $0
Maint/CC: $10,991
Tax Deduct: 49%
Finance Allowed: 0%
|
Attended Lobby: Yes
Fire Place: 1
|
Sect: Upper East Side
Views: PARK CITY
|
|
|
|
|
|
|
11.
|
|
12 Warren Street - 3 (Click address for more details)
|
Listing #: 569556
|
Type: CONDO
Rooms: 9
Beds: 4
Baths: 3
Approx Sq Ft: 3,738
|
Price: $6,750,000
Retax: $4,069
Maint/CC: $4,901
Tax Deduct: 0%
Finance Allowed: 90%
|
Attended Lobby: Yes
Health Club: Yes
|
Nghbd: Tribeca
Views: City:Full
Condition: Good
|
|
|
|
|
|
|
12.
|
|
180 Sixth Avenue - 10A (Click address for more details)
|
Listing #: 629977
|
Type: CONDO
Rooms: 6
Beds: 4
Baths: 3.5
Approx Sq Ft: 2,261
|
Price: $6,550,000
Retax: $2,974
Maint/CC: $3,127
Tax Deduct: 0%
Finance Allowed: 90%
|
Attended Lobby: No
Outdoor: Terrace
|
Nghbd: Soho
|
|
|
|
|
|
|
13.
|
|
114 EAST 72nd Street - PH (Click address for more details)
|
Listing #: 626307
|
Type: COOP
Rooms: 8
Beds: 3
Baths: 3
|
Price: $6,450,000
Retax: $0
Maint/CC: $6,650
Tax Deduct: 45%
Finance Allowed: 50%
|
Attended Lobby: Yes
Outdoor: Terrace
Flip Tax: 2% Payable: Payable By Buyer.
|
Sect: Upper East Side
Views: City:Full
Condition: Good
|
|
|
|
|
|
|
14.
|
|
993 Park Avenue - 7N (Click address for more details)
|
Listing #: 122670
|
Type: COOP
Rooms: 7
Beds: 3
Baths: 3.5
|
Price: $6,395,000
Retax: $0
Maint/CC: $7,667
Tax Deduct: 36%
Finance Allowed: 50%
|
Attended Lobby: Yes
Fire Place: 1
Health Club: Yes
Flip Tax: 2%
|
Sect: Upper East Side
Views: City:Full
Condition: Very Good
|
|
|
|
|
|
|
15.
|
|
850 Park Avenue - 12B (Click address for more details)
|
Listing #: 73305
|
Type: COOP
Rooms: 8
Beds: 3
Baths: 2.5
Approx Sq Ft: 3,000
|
Price: $6,250,000
Retax: $0
Maint/CC: $7,571
Tax Deduct: 40%
Finance Allowed: 30%
|
Attended Lobby: Yes
Fire Place: 1
Health Club: Yes
Flip Tax: 2.5%
|
Sect: Upper East Side
Views: CITY
Condition: Very Well
|
|
|
|
|
|
|
16.
|
|
45 East 80th Street - 25A
|
Listing #: 627267
|
Type: CONDO
Rooms: 6
Beds: 3
Baths: 3
Approx Sq Ft: 2,335
|
Price: $5,950,000
Retax: $5,225
Maint/CC: $4,002
Tax Deduct: 0%
Finance Allowed: 90%
|
Attended Lobby: Yes
Outdoor: Balcony
|
Sect: Upper East Side
Views: PARK CITY
|
|
|
|
|
|
|
17.
|
|
41 WEST 96th Street - 15AB (Click address for more details)
|
Listing #: 407854
|
Type: COOP
Rooms: 8.5
Beds: 4
Baths: 4.5
Approx Sq Ft: 3,000
|
Price: $5,775,000
Retax: $0
Maint/CC: $4,902
Tax Deduct: 30%
Finance Allowed: 80%
|
Attended Lobby: Yes
Flip Tax: 10% of Net Profit.
|
Sect: Upper West Side
Views: CITY
Condition: Mint
|
|
|
|
|
|
|
18.
|
|
200 East 94th Street - PHEAST (Click address for more details)
|
Listing #: 574104
|
Type: CONDO
Rooms: 11
Beds: 4
Baths: 3
Approx Sq Ft: 2,587
|
Price: $5,750,000
Retax: $3,016
Maint/CC: $2,839
Tax Deduct: 69%
Finance Allowed: 80%
|
Attended Lobby: Yes
Garage: Yes
Health Club: Yes
|
Sect: Upper East Side
Views: City:Full
Condition: Good
|
|
|
|
|
|
|
19.
|
|
252 Seventh Avenue - PH14X (Click address for more details)
|
Listing #: 583000
|
Type: CONDO
Rooms: 6
Beds: 3
Baths: 3
Approx Sq Ft: 2,300
|
Price: $5,650,000
Retax: $2,935
Maint/CC: $1,676
Tax Deduct: 0%
Finance Allowed: 90%
|
Attended Lobby: Yes
Outdoor: Roof Garden
Garage: Yes
Health Club: Fitness Room
Flip Tax: None.
|
Nghbd: Chelsea
Views: RIVER CITY
Condition: Excellent
|
|
|
|
|
|
|
20.
|
|
131 East 66th Street - 67C (Click address for more details)
|
Listing #: 611565
|
Type: COOP
Rooms: 7
Beds: 4
Baths: 3
|
Price: $5,650,000
Retax: $0
Maint/CC: $8,267
Tax Deduct: 46%
Finance Allowed: 50%
|
Attended Lobby: Yes
Flip Tax: 3% by purchaser
|
Sect: Upper East Side
Condition: Good
|
|
|
|
|
|
|
21.
|
|
200 West 86th Street - 18G (Click address for more details)
|
Listing #: 558385
|
Type: COOP
Rooms: 10
Beds: 5
Baths: 5.5
Approx Sq Ft: 3,800
|
Price: $5,500,000
Retax: $0
Maint/CC: $7,110
Tax Deduct: 45%
Finance Allowed: 80%
|
Attended Lobby: Yes
Outdoor: Terrace
Health Club: Fitness Room
Flip Tax: 2%: Payable By Seller.
|
Sect: Upper West Side
|
|
|
|
|
|
|
22.
|
|
684 Broadway - 9E (Click address for more details)
|
Listing #: 189482
|
Type: COOP
Rooms: 7
Beds: 4
Baths: 2
Approx Sq Ft: 3,100
|
Price: $5,495,000
Retax: $0
Maint/CC: $4,264
Tax Deduct: 40%
Finance Allowed: 75%
|
Attended Lobby: No
Flip Tax: $25.00 Per Share: Payable By Seller.
|
Nghbd: Central Village
Views: City:Full
Condition: Good
|
|
|
|
|
|
|
23.
|
|
965 Fifth Avenue - 8B (Click address for more details)
|
Listing #: 625516
|
Type: COOP
Rooms: 7
Beds: 3
Baths: 3
|
Price: $5,325,000
Retax: $0
Maint/CC: $7,890
Tax Deduct: 43%
Finance Allowed: 35%
|
Attended Lobby: Yes
Health Club: Fitness Room
Flip Tax: 2%: Payable By Buyer.
|
Sect: Upper East Side
|
|
|
|
|
|
All information regarding a property for sale, rental or financing is from sources deemed reliable but is subject to errors, omissions, changes in price, prior sale or withdrawal without notice. No representation is made as to the accuracy of any description. All measurements and square footages are approximate and all information should be confirmed by customer.
Powered by 






