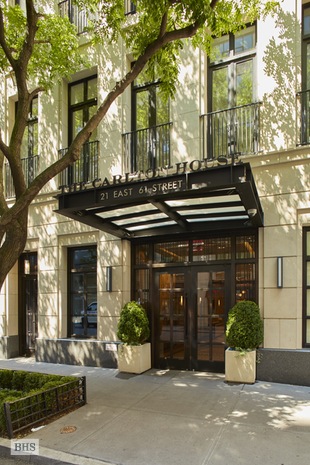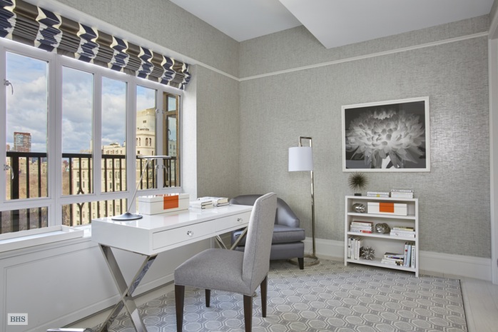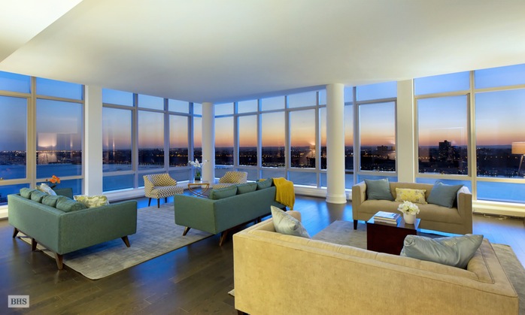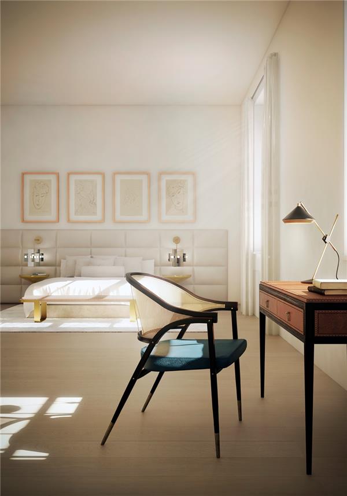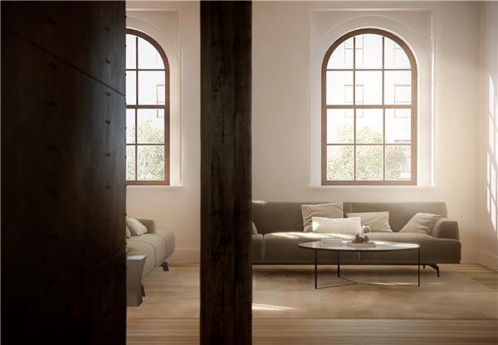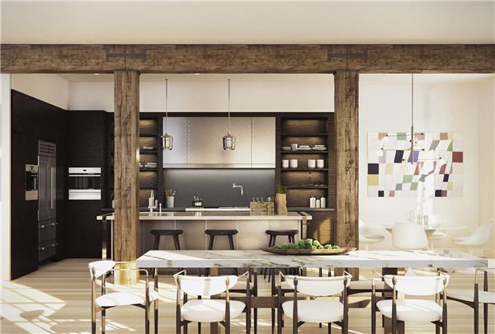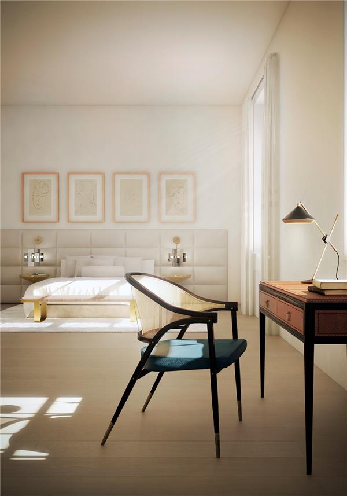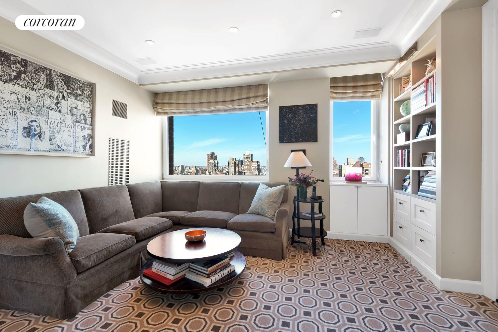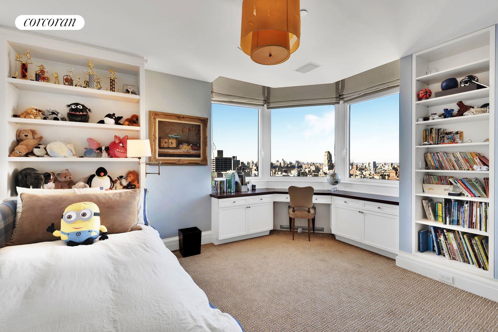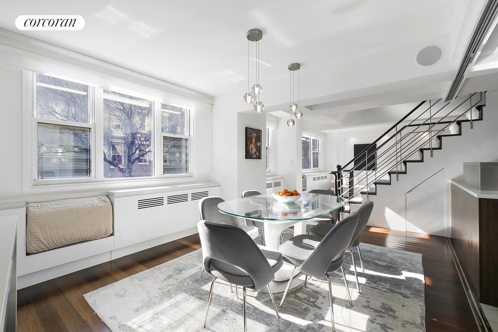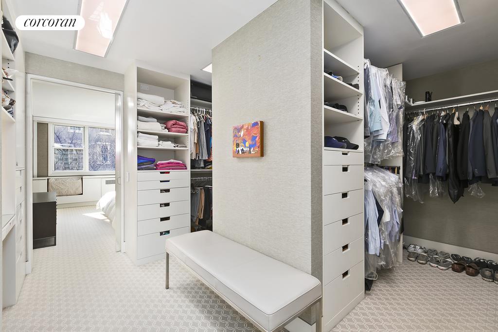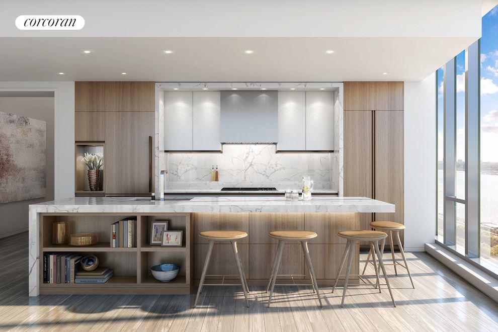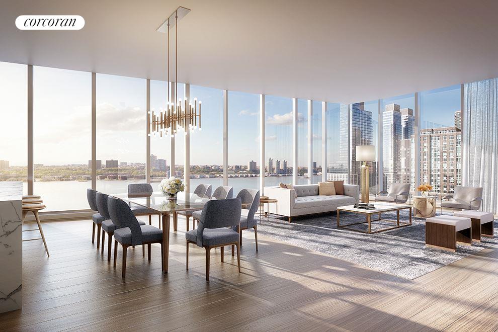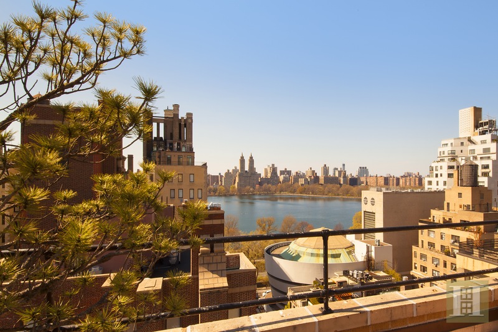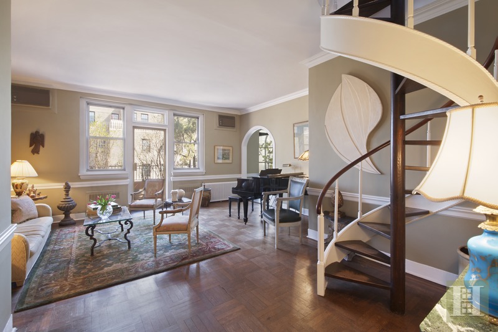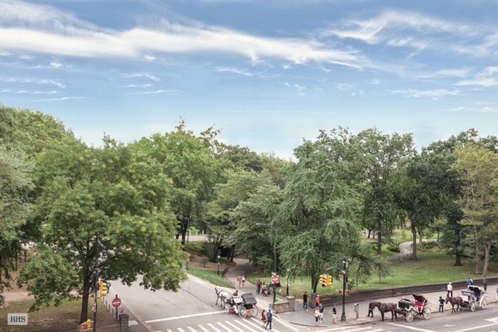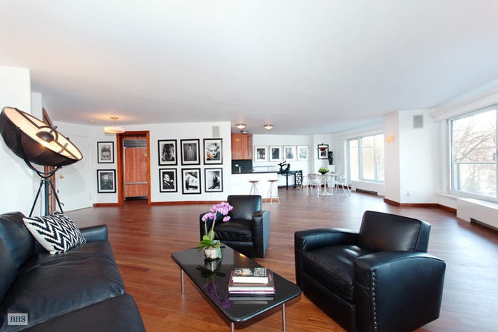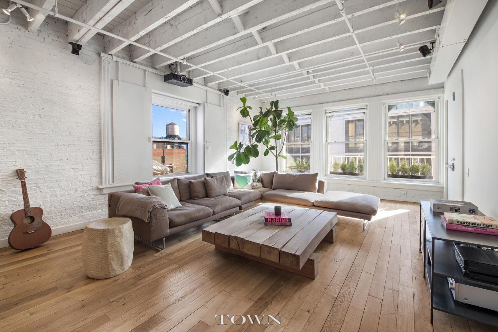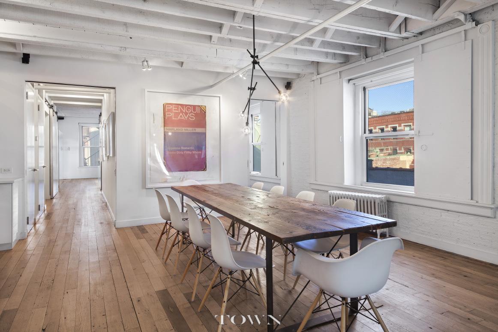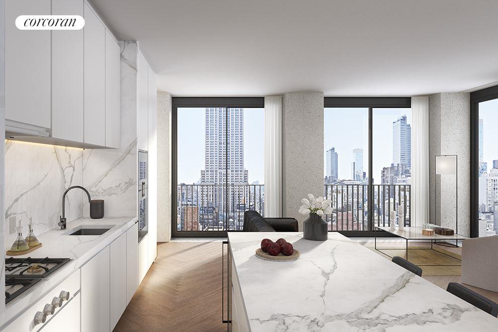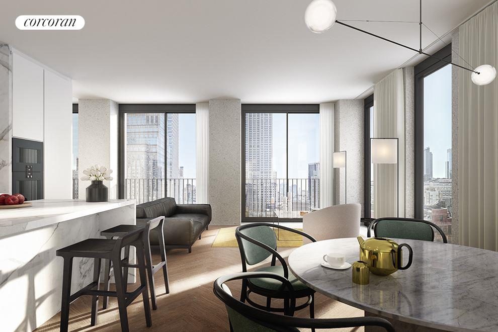|
Sales Report Created: Monday, April 03, 2017 - Listings Shown: 20
|
Page Still Loading... Please Wait


|
1.
|
|
515 Park Avenue - 36/37 (Click address for more details)
|
Listing #: 156493
|
Type: CONDO
Rooms: 10
Beds: 4
Baths: 4.5
Approx Sq Ft: 4,927
|
Price: $35,000,000
Retax: $11,725
Maint/CC: $10,755
Tax Deduct: 0%
Finance Allowed: 90%
|
Attended Lobby: Yes
Fire Place: 1
Health Club: Fitness Room
Flip Tax: 2% paid by the purchaser
|
Sect: Middle East Side
Views: Central Park Views
Condition: Good
|
|
|
|
|
|
|
2.
|
|
21 East 61st Street - 16A (Click address for more details)
|
Listing #: 467201
|
Type: CONDP
Rooms: 8
Beds: 3
Baths: 4.5
Approx Sq Ft: 3,500
|
Price: $17,900,000
Retax: $0
Maint/CC: $12,018
Tax Deduct: 0%
Finance Allowed: 100%
|
Attended Lobby: Yes
Outdoor: Terrace
Health Club: Yes
|
Sect: Upper East Side
Views: PARK CITY
Condition: Mint
|
|
|
|
|
|
|
3.
|
|
50 Riverside Boulevard - PH5 (Click address for more details)
|
Listing #: 477221
|
Type: CONDO
Rooms: 12
Beds: 6
Baths: 8.5
Approx Sq Ft: 6,168
|
Price: $17,500,000
Retax: $384
Maint/CC: $6,924
Tax Deduct: 0%
Finance Allowed: 90%
|
Attended Lobby: Yes
Garage: Yes
Health Club: Yes
|
Sect: Upper West Side
Views: RIVER
Condition: Triple Mint
|
|
|
|
|
|
|
4.
|
|
443 Greenwich Street - 4H (Click address for more details)
|
Listing #: 562552
|
Type: CONDO
Rooms: 9
Beds: 4
Baths: 4.5
Approx Sq Ft: 3,949
|
Price: $13,900,000
Retax: $4,364
Maint/CC: $5,035
Tax Deduct: 0%
Finance Allowed: 90%
|
Attended Lobby: Yes
Garage: Yes
Health Club: Fitness Room
|
Nghbd: Tribeca
Views: City:Full
Condition: Excellent
|
|
|
|
|
|
|
5.
|
|
443 Greenwich Street - 6G (Click address for more details)
|
Listing #: 510350
|
Type: CONDO
Rooms: 10
Beds: 4
Baths: 4.5
Approx Sq Ft: 3,883
|
Price: $13,250,000
Retax: $4,200
Maint/CC: $4,846
Tax Deduct: 0%
Finance Allowed: 90%
|
Attended Lobby: Yes
Garage: Yes
Health Club: Fitness Room
|
Nghbd: Tribeca
Condition: Excellent
|
|
|
|
|
|
|
6.
|
|
212 Fifth Avenue - 10A (Click address for more details)
|
Listing #: 629374
|
Type: CONDO
Rooms: 5
Beds: 3
Baths: 3.5
Approx Sq Ft: 3,008
|
Price: $11,500,000
Retax: $3,009
Maint/CC: $4,202
Tax Deduct: 0%
Finance Allowed: 80%
|
Attended Lobby: Yes
Health Club: Yes
|
Nghbd: Flatiron
Views: PARK
Condition: Brand New
|
|
|
|
|
|
|
7.
|
|
275 West 10th Street - 4C (Click address for more details)
|
Listing #: 557483
|
Type: CONDO
Rooms: 7
Beds: 4
Baths: 4.5
Approx Sq Ft: 3,809
|
Price: $10,795,000
Retax: $4,598
Maint/CC: $3,511
Tax Deduct: 0%
Finance Allowed: 90%
|
Attended Lobby: Yes
Health Club: Fitness Room
|
Nghbd: West Village
Condition: New
|
|
|
|
|
|
|
8.
|
|
165 Charles Street - 14 (Click address for more details)
|
Listing #: 167897
|
Type: CONDO
Rooms: 5
Beds: 2
Baths: 2.5
Approx Sq Ft: 2,356
|
Price: $7,950,000
Retax: $2,301
Maint/CC: $4,990
Tax Deduct: 0%
Finance Allowed: 90%
|
Attended Lobby: Yes
Outdoor: Balcony
Health Club: Fitness Room
|
Nghbd: West Village
Views: Hudson River
Condition: New Construction
|
|
|
|
|
|
|
9.
|
|
100 Barclay Street - 14P (Click address for more details)
|
Listing #: 534144
|
Type: CONDO
Rooms: 7
Beds: 4
Baths: 5
Approx Sq Ft: 3,208
|
Price: $7,500,000
Retax: $4,056
Maint/CC: $4,135
Tax Deduct: 0%
Finance Allowed: 90%
|
Attended Lobby: Yes
Outdoor: Terrace
Health Club: Fitness Room
|
Nghbd: Tribeca
Views: City:Partial
Condition: New
|
|
|
|
|
|
|
10.
|
|
240 Riverside Boulevard - 28A (Click address for more details)
|
Listing #: 628100
|
Type: CONDO
Rooms: 7
Beds: 4
Baths: 3.5
Approx Sq Ft: 2,901
|
Price: $7,400,000
Retax: $3,947
Maint/CC: $4,996
Tax Deduct: 0%
Finance Allowed: 90%
|
Attended Lobby: Yes
Garage: Yes
Health Club: Yes
|
Sect: Upper West Side
|
|
|
|
|
|
|
11.
|
|
245 West 99th Street - 20B (Click address for more details)
|
Listing #: 212691
|
Type: CONDO
Rooms: 7
Beds: 4
Baths: 3.5
Approx Sq Ft: 3,124
|
Price: $6,975,000
Retax: $2,132
Maint/CC: $3,714
Tax Deduct: 0%
Finance Allowed: 90%
|
Attended Lobby: Yes
Outdoor: Terrace
Health Club: Fitness Room
|
Sect: Upper West Side
Views: River & City
Condition: NEW
|
|
|
|
|
|
|
12.
|
|
260 Park Avenue South - 9B (Click address for more details)
|
Listing #: 175518
|
Type: CONDO
Rooms: 7
Beds: 4
Baths: 4
Approx Sq Ft: 3,287
|
Price: $6,650,000
Retax: $3,474
Maint/CC: $3,903
Tax Deduct: 0%
Finance Allowed: 90%
|
Attended Lobby: Yes
Health Club: Fitness Room
|
Nghbd: Gramercy Park
Views: CITY
Condition: Excellent
|
|
|
|
|
|
|
13.
|
|
188 East 78th Street - 28B (Click address for more details)
|
Listing #: 115707
|
Type: CONDO
Rooms: 9
Beds: 4
Baths: 3
Approx Sq Ft: 2,874
|
Price: $6,250,000
Retax: $3,695
Maint/CC: $4,161
Tax Deduct: 0%
Finance Allowed: 90%
|
Attended Lobby: Yes
Garage: Yes
Health Club: Yes
Flip Tax: None.
|
Sect: Upper East Side
Views: City:Full
Condition: Excellent
|
|
|
|
|
|
|
14.
|
|
61 Jane Street - 2/3D (Click address for more details)
|
Listing #: 482108
|
Type: COOP
Rooms: 7
Beds: 3
Baths: 3
Approx Sq Ft: 2,500
|
Price: $6,150,000
Retax: $0
Maint/CC: $4,182
Tax Deduct: 0%
Finance Allowed: 80%
|
Attended Lobby: Yes
Outdoor: Roof Garden
Garage: Yes
Flip Tax: : Payable By Seller.
|
Nghbd: West Village
Views: City:Full
Condition: Excellent
|
|
|
|
|
|
|
15.
|
|
1 West End Avenue - 12A (Click address for more details)
|
Listing #: 544885
|
Type: CONDO
Rooms: 5
Beds: 3
Baths: 3
Approx Sq Ft: 2,748
|
Price: $4,935,000
Retax: $178
Maint/CC: $2,960
Tax Deduct: 0%
Finance Allowed: 80%
|
Attended Lobby: Yes
Garage: Yes
Health Club: Fitness Room
|
Sect: Upper West Side
Views: Street
Condition: New
|
|
|
|
|
|
|
16.
|
|
451 West Broadway - 2S (Click address for more details)
|
Listing #: 587217
|
Type: COOP
Rooms: 6
Beds: 3
Baths: 2
Approx Sq Ft: 2,300
|
Price: $4,650,000
Retax: $0
Maint/CC: $1,708
Tax Deduct: 0%
Finance Allowed: 0%
|
Attended Lobby: Yes
Outdoor: Terrace
Flip Tax: 2% Flip Tax pd by seller
|
Nghbd: Soho
Views: CITY
Condition: Mint
|
|
|
|
|
|
|
17.
|
|
22 East 88th Street - PHC (Click address for more details)
|
Listing #: 583541
|
Type: COOP
Rooms: 6
Beds: 3
Baths: 2.5
|
Price: $4,500,000
Retax: $0
Maint/CC: $3,333
Tax Deduct: 37%
Finance Allowed: 50%
|
Attended Lobby: Yes
Outdoor: Roof Garden
Fire Place: 1
Health Club: Fitness Room
Flip Tax: 2% flip tax
|
Sect: Upper East Side
Views: PARK CITY
|
|
|
|
|
|
|
18.
|
|
200 Central Park South - 5B (Click address for more details)
|
Listing #: 205798
|
Type: COOP
Rooms: 5
Beds: 2
Baths: 2
|
Price: $4,495,000
Retax: $0
Maint/CC: $4,079
Tax Deduct: 51%
Finance Allowed: 75%
|
Attended Lobby: Yes
Outdoor: Terrace
Garage: Yes
Flip Tax: Seller pays 1.5 % of the purchase price.
|
Sect: Middle West Side
Views: PARK
Condition: Excellent
|
|
|
|
|
|
|
19.
|
|
64 Grand Street - 7 (Click address for more details)
|
Listing #: 207884
|
Type: COOP
Rooms: 5
Beds: 2
Baths: 2
|
Price: $4,250,000
Retax: $0
Maint/CC: $2,523
Tax Deduct: 39%
Finance Allowed: 80%
|
Attended Lobby: Yes
|
Nghbd: Soho
Views: City:Full
Condition: Excellent
|
|
|
|
|
|
|
20.
|
|
16 West 40th Street - 21A (Click address for more details)
|
Listing #: 630525
|
Type: CONDO
Rooms: 4
Beds: 2
Baths: 2.5
Approx Sq Ft: 1,391
|
Price: $4,120,000
Retax: $2,106
Maint/CC: $2,444
Tax Deduct: 0%
Finance Allowed: 90%
|
Attended Lobby: Yes
Health Club: Fitness Room
|
Sect: Middle West Side
Views: City:Full
Condition: New
|
|
|
|
|
|
All information regarding a property for sale, rental or financing is from sources deemed reliable but is subject to errors, omissions, changes in price, prior sale or withdrawal without notice. No representation is made as to the accuracy of any description. All measurements and square footages are approximate and all information should be confirmed by customer.
Powered by 







