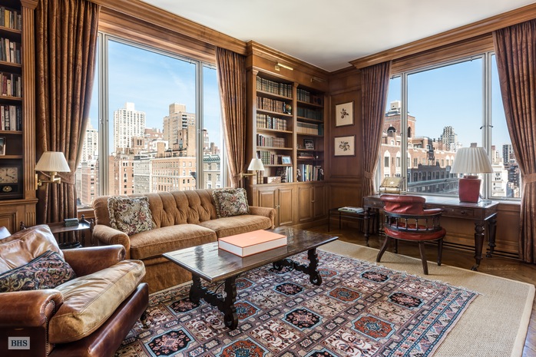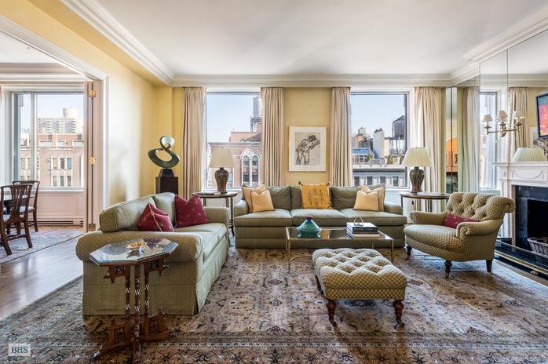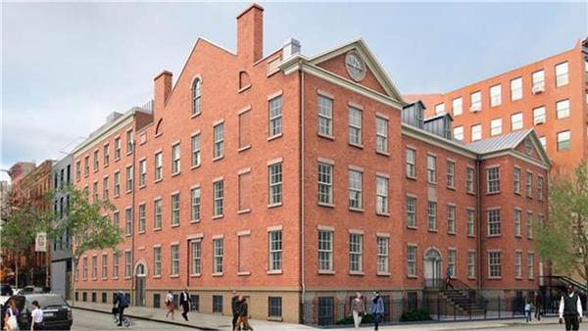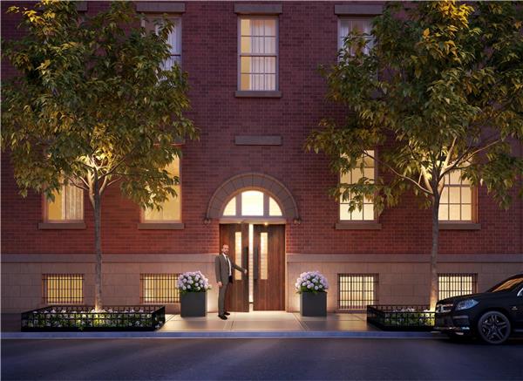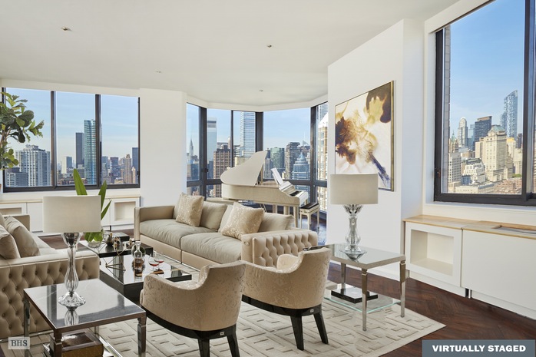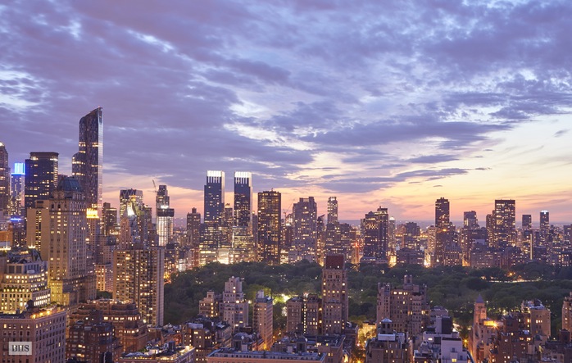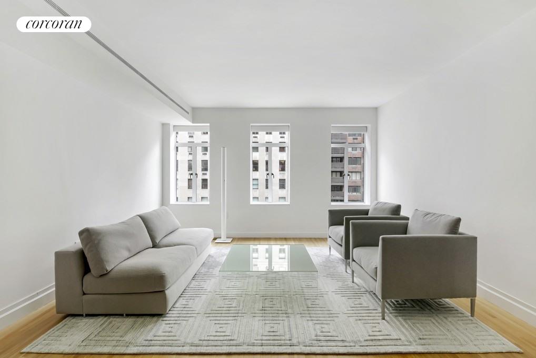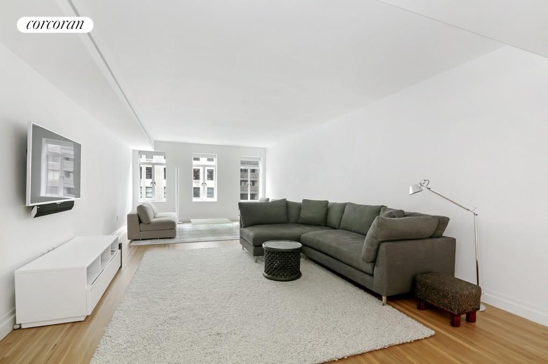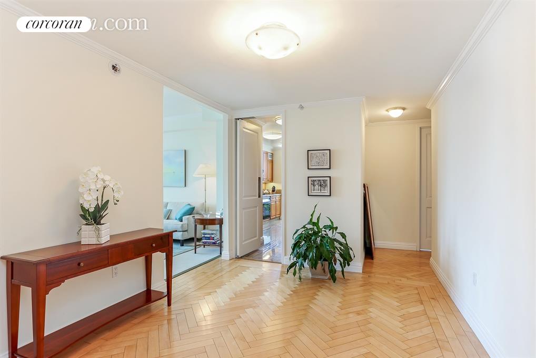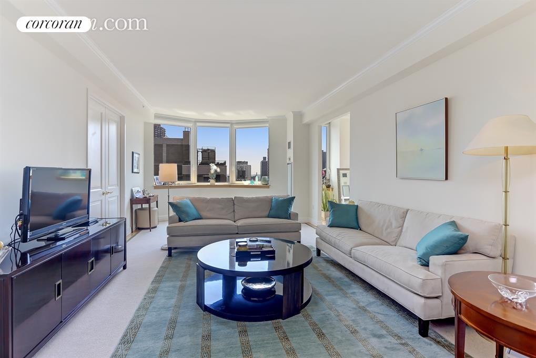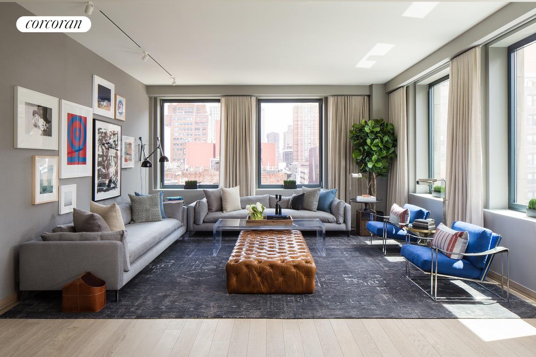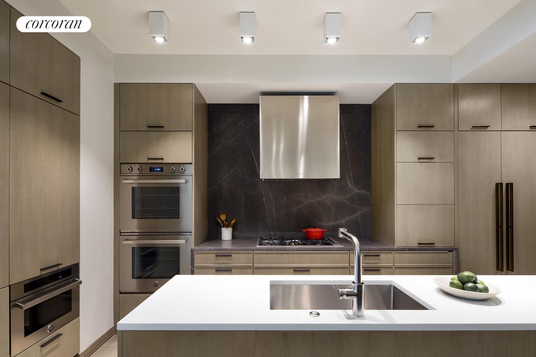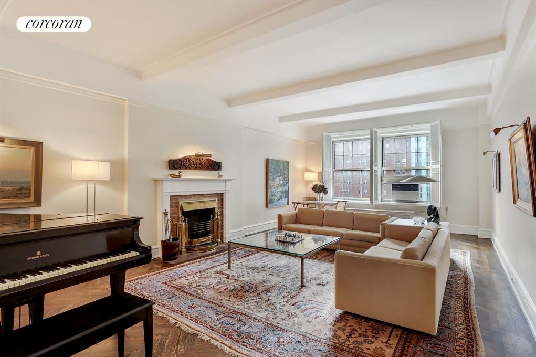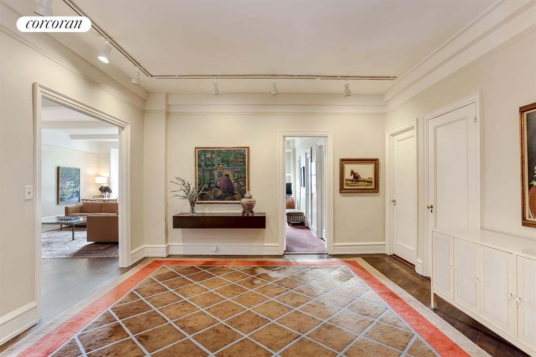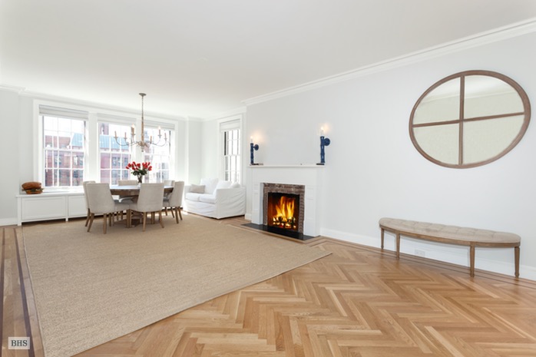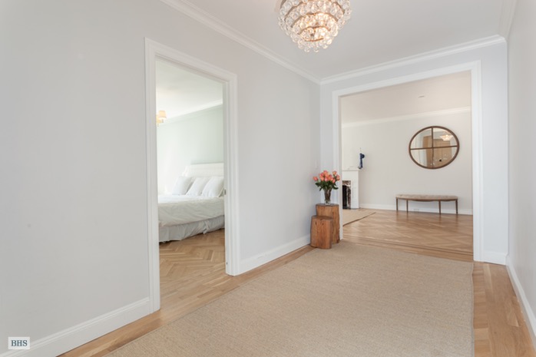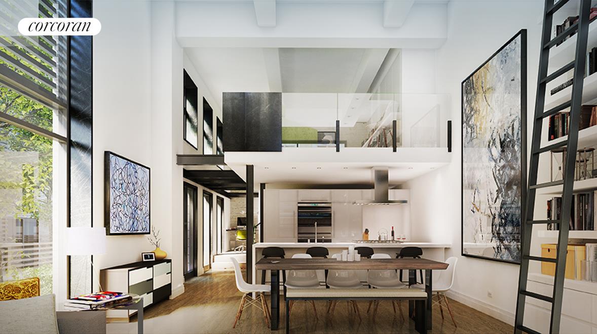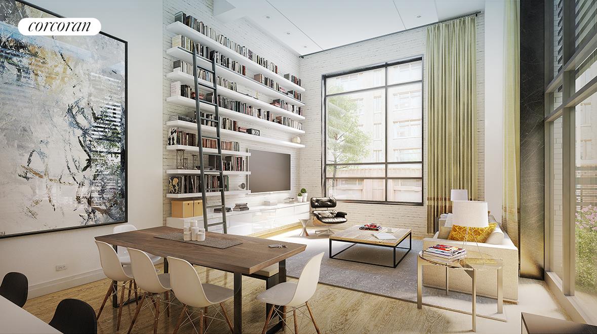|
Sales Report Created: Sunday, April 09, 2017 - Listings Shown: 21
|
Page Still Loading... Please Wait


|
1.
|
|
212 Fifth Avenue - 8A (Click address for more details)
|
Listing #: 563418
|
Type: CONDO
Rooms: 5
Beds: 3
Baths: 3.5
Approx Sq Ft: 3,008
|
Price: $11,100,000
Retax: $2,910
Maint/CC: $4,065
Tax Deduct: 0%
Finance Allowed: 80%
|
Attended Lobby: Yes
Health Club: Yes
|
Nghbd: Flatiron
Views: PARK
Condition: Mint/Brand New
|
|
|
|
|
|
|
2.
|
|
970 Park Avenue - 12N (Click address for more details)
|
Listing #: 185109
|
Type: COOP
Rooms: 12
Beds: 4
Baths: 5.5
|
Price: $10,850,000
Retax: $0
Maint/CC: $7,817
Tax Deduct: 38%
Finance Allowed: 50%
|
Attended Lobby: Yes
Health Club: Fitness Room
Flip Tax: 1% of Purchase Price: Payable By Seller.
|
Sect: Upper East Side
Views: park,city
Condition: Excellent
|
|
|
|
|
|
|
3.
|
|
60 Riverside Boulevard - PH3802 (Click address for more details)
|
Listing #: 352637
|
Type: CONDO
Rooms: 8
Beds: 4
Baths: 4.5
Approx Sq Ft: 3,100
|
Price: $9,500,000
Retax: $3,233
Maint/CC: $2,900
Tax Deduct: 0%
Finance Allowed: 90%
|
Attended Lobby: Yes
Outdoor: Balcony
Garage: Yes
Health Club: Yes
|
Sect: Upper West Side
Views: City, River and Park
Condition: NEW
|
|
|
|
|
|
|
4.
|
|
34 Prince Street - 3A (Click address for more details)
|
Listing #: 582953
|
Type: CONDO
Rooms: 5
Beds: 3
Baths: 3
Approx Sq Ft: 2,743
|
Price: $7,740,000
Retax: $3,623
Maint/CC: $4,783
Tax Deduct: 0%
Finance Allowed: 90%
|
Attended Lobby: Yes
Fire Place: 1
Health Club: Fitness Room
Flip Tax: ASK EXCL BROKER
|
Nghbd: Soho
Condition: Excellent
|
|
|
|
|
|
|
5.
|
|
200 East 65th Street - 38S (Click address for more details)
|
Listing #: 584366
|
Type: CONDO
Rooms: 8
Beds: 4
Baths: 4.5
Approx Sq Ft: 3,030
|
Price: $7,300,000
Retax: $4,227
Maint/CC: $5,267
Tax Deduct: 0%
Finance Allowed: 90%
|
Attended Lobby: Yes
Garage: Yes
Health Club: Yes
Flip Tax: 1%.
|
Sect: Upper East Side
Views: PARK RIVER CITY
|
|
|
|
|
|
|
6.
|
|
150 West 12th Street - 10W (Click address for more details)
|
Listing #: 589389
|
Type: CONDO
Rooms: 5
Beds: 2
Baths: 2.5
Approx Sq Ft: 2,079
|
Price: $6,850,000
Retax: $4,207
Maint/CC: $3,657
Tax Deduct: 0%
Finance Allowed: 90%
|
Attended Lobby: No
Garage: Yes
Health Club: Fitness Room
|
Nghbd: West Village
Views: City:Full
Condition: Excellent
|
|
|
|
|
|
|
7.
|
|
737 Park Avenue - 7A (Click address for more details)
|
Listing #: 471316
|
Type: CONDO
Rooms: 6
Beds: 2
Baths: 3
Approx Sq Ft: 2,255
|
Price: $6,250,000
Retax: $3,117
Maint/CC: $2,507
Tax Deduct: 0%
Finance Allowed: 90%
|
Attended Lobby: Yes
Health Club: Fitness Room
|
Sect: Upper East Side
Views: River:
Condition: Excellent
|
|
|
|
|
|
|
8.
|
|
152 Elizabeth Street - 3E (Click address for more details)
|
Listing #: 630396
|
Type: CONDO
Rooms: 3
Beds: 2
Baths: 2.5
Approx Sq Ft: 2,011
|
Price: $6,100,000
Retax: $2,520
Maint/CC: $3,493
Tax Deduct: 0%
Finance Allowed: 90%
|
Attended Lobby: No
Garage: Yes
Health Club: Fitness Room
Flip Tax: ASK EXCL BROKER
|
Nghbd: Little Italy
Views: City:Full
Condition: Excellent
|
|
|
|
|
|
|
9.
|
|
200 Chambers Street - 6A (Click address for more details)
|
Listing #: 621789
|
Type: CONDO
Rooms: 9
Beds: 4
Baths: 4
Approx Sq Ft: 2,800
|
Price: $6,000,000
Retax: $2,810
Maint/CC: $2,980
Tax Deduct: 0%
Finance Allowed: 90%
|
Attended Lobby: Yes
Garage: Yes
Health Club: Fitness Room
Flip Tax: ASK EXCL BROKER
|
Nghbd: Tribeca
|
|
|
|
|
|
|
10.
|
|
35 West 15th Street - 9C (Click address for more details)
|
Listing #: 448302
|
Type: CONDO
Rooms: 6.5
Beds: 4
Baths: 4.5
Approx Sq Ft: 2,637
|
Price: $5,995,000
Retax: $3,287
Maint/CC: $2,626
Tax Deduct: 0%
Finance Allowed: 90%
|
Attended Lobby: Yes
Health Club: Fitness Room
|
Nghbd: Flatiron
Views: CITY
Condition: triple mint
|
|
|
|
|
|
|
11.
|
|
188 East 78th Street - 21A (Click address for more details)
|
Listing #: 146322
|
Type: CONDO
Rooms: 8.5
Beds: 5
Baths: 5
Approx Sq Ft: 2,510
|
Price: $5,900,000
Retax: $3,795
Maint/CC: $3,437
Tax Deduct: 0%
Finance Allowed: 90%
|
Attended Lobby: Yes
Outdoor: Balcony
Garage: Yes
Health Club: Yes
Flip Tax: None.
|
Sect: Upper East Side
Views: City:Full
Condition: Excellent
|
|
|
|
|
|
|
12.
|
|
88 Lexington Avenue - 805 (Click address for more details)
|
Listing #: 543065
|
Type: CONDO
Rooms: 6
Beds: 4
Baths: 3
Approx Sq Ft: 2,606
|
Price: $5,750,000
Retax: $3,613
Maint/CC: $2,488
Tax Deduct: 0%
Finance Allowed: 90%
|
Attended Lobby: Yes
Health Club: Yes
|
Sect: Middle East Side
Views: City:Full
Condition: New
|
|
|
|
|
|
|
13.
|
|
885 Park Avenue - 9B (Click address for more details)
|
Listing #: 623174
|
Type: COOP
Rooms: 9
Beds: 3
Baths: 4
|
Price: $5,600,000
Retax: $0
Maint/CC: $6,848
Tax Deduct: 43%
Finance Allowed: 50%
|
Attended Lobby: Yes
Health Club: Fitness Room
Flip Tax: 3%
|
Sect: Upper East Side
Views: City:Partial
Condition: Good
|
|
|
|
|
|
|
14.
|
|
876 Park Avenue - 12S (Click address for more details)
|
Listing #: 590508
|
Type: COOP
Rooms: 9
Beds: 4
Baths: 4
|
Price: $5,400,000
Retax: $0
Maint/CC: $8,740
Tax Deduct: 38%
Finance Allowed: 30%
|
Attended Lobby: Yes
Health Club: Yes
Flip Tax: 2.0
|
Sect: Upper East Side
Condition: Good
|
|
|
|
|
|
|
15.
|
|
60 West 15th Street - 4FL (Click address for more details)
|
Listing #: 435906
|
Type: COOP
Rooms: 6
Beds: 4
Baths: 2.5
Approx Sq Ft: 3,133
|
Price: $5,000,000
Retax: $0
Maint/CC: $2,761
Tax Deduct: 58%
Finance Allowed: 75%
|
Attended Lobby: No
Flip Tax: No
|
Nghbd: Flatiron
Views: CITY
Condition: Excellent
|
|
|
|
|
|
|
16.
|
|
227 East 67th Street - 4 (Click address for more details)
|
Listing #: 632328
|
Type: CONDO
Rooms: 4.5
Beds: 2
Baths: 2.5
Approx Sq Ft: 1,927
|
Price: $4,900,000
Retax: $2,542
Maint/CC: $2,306
Tax Deduct: 0%
Finance Allowed: 90%
|
Attended Lobby: No
Health Club: Fitness Room
|
Sect: Upper East Side
|
|
|
|
|
|
|
17.
|
|
1088 Park Avenue - 15F (Click address for more details)
|
Listing #: 628781
|
Type: COOP
Rooms: 8
Beds: 3
Baths: 3
|
Price: $4,750,000
Retax: $0
Maint/CC: $5,315
Tax Deduct: 39%
Finance Allowed: 40%
|
Attended Lobby: Yes
Garage: Yes
Fire Place: 1
Health Club: Yes
Flip Tax: 2% paid by Buyer.
|
Sect: Upper East Side
Views: PARK CITY
Condition: Mint
|
|
|
|
|
|
|
18.
|
|
60 Gramercy Park N - 15A (Click address for more details)
|
Listing #: 610338
|
Type: COOP
Rooms: 7
Beds: 3
Baths: 2
|
Price: $4,600,000
Retax: $0
Maint/CC: $4,736
Tax Deduct: 50%
Finance Allowed: 75%
|
Attended Lobby: No
Garage: Yes
Health Club: Fitness Room
Flip Tax: paid by seller
|
Nghbd: Gramercy Park
|
|
|
|
|
|
|
19.
|
|
421 Hudson Street - M3 (Click address for more details)
|
Listing #: 609574
|
Type: CONDO
Rooms: 5
Beds: 3
Baths: 3
|
Price: $4,275,000
Retax: $3,266
Maint/CC: $1,841
Tax Deduct: 0%
Finance Allowed: 80%
|
Attended Lobby: Yes
Outdoor: Garden
Garage: Yes
Health Club: Yes
Flip Tax: None.
|
Nghbd: West Village
Condition: New
|
|
|
|
|
|
|
20.
|
|
969 Fifth Avenue - 4FL (Click address for more details)
|
Listing #: 446148
|
Type: COOP
Rooms: 5
Beds: 2
Baths: 2
|
Price: $4,250,000
Retax: $0
Maint/CC: $7,007
Tax Deduct: 33%
Finance Allowed: 32%
|
Attended Lobby: Yes
Fire Place: 1
|
Sect: Upper East Side
Views: PARK CITY
Condition: Good
|
|
|
|
|
|
|
21.
|
|
245 Tenth Avenue - 3W (Click address for more details)
|
Listing #: 419036
|
Type: CONDO
Rooms: 6
Beds: 3
Baths: 3
Approx Sq Ft: 2,300
|
Price: $4,000,000
Retax: $1,343
Maint/CC: $2,700
Tax Deduct: 0%
Finance Allowed: 90%
|
Attended Lobby: Yes
|
Nghbd: Chelsea
Condition: Excellent
|
|
|
|
|
|
All information regarding a property for sale, rental or financing is from sources deemed reliable but is subject to errors, omissions, changes in price, prior sale or withdrawal without notice. No representation is made as to the accuracy of any description. All measurements and square footages are approximate and all information should be confirmed by customer.
Powered by 






