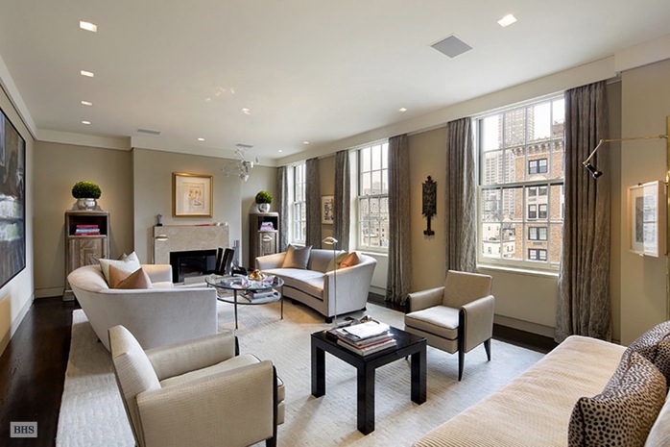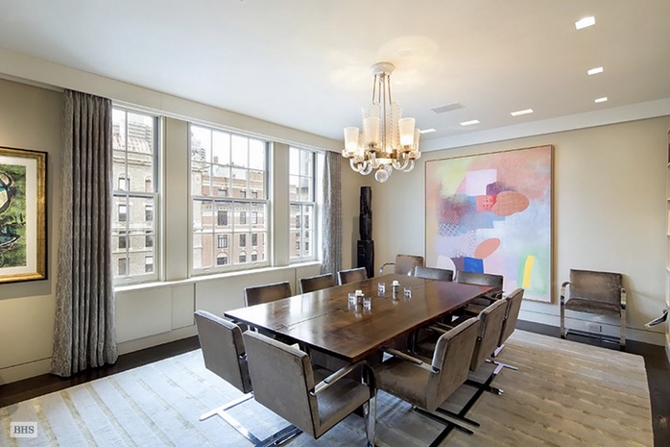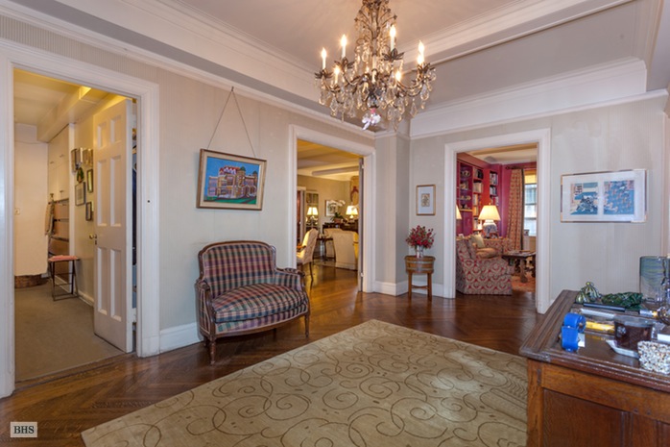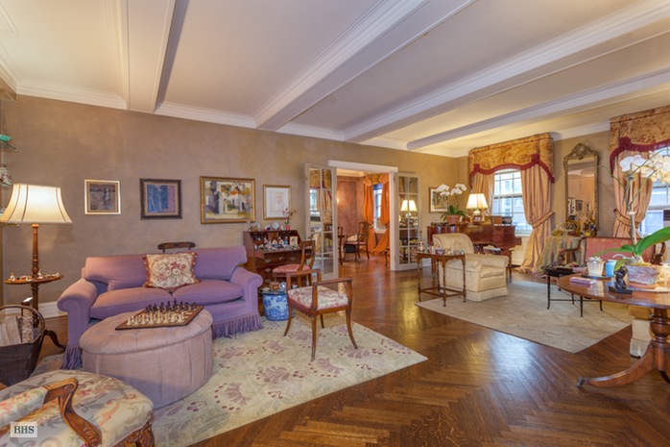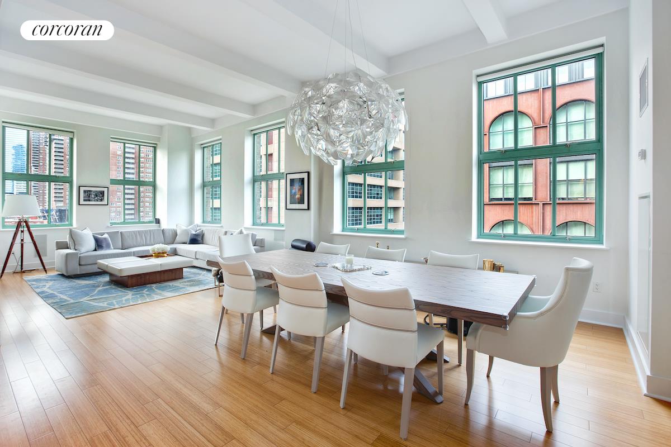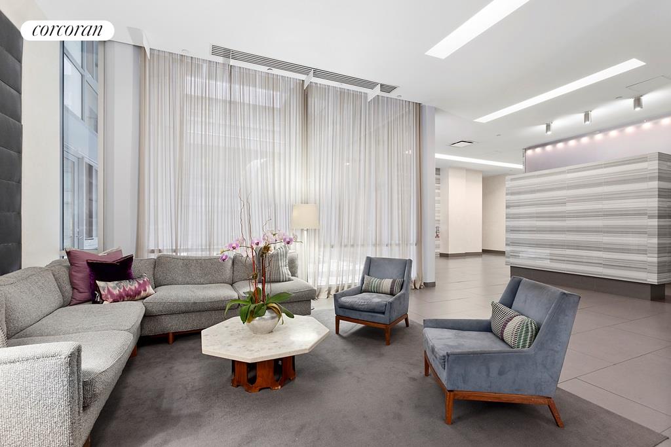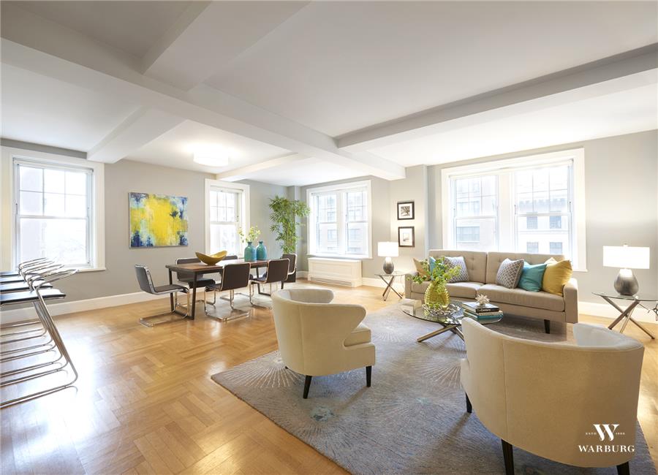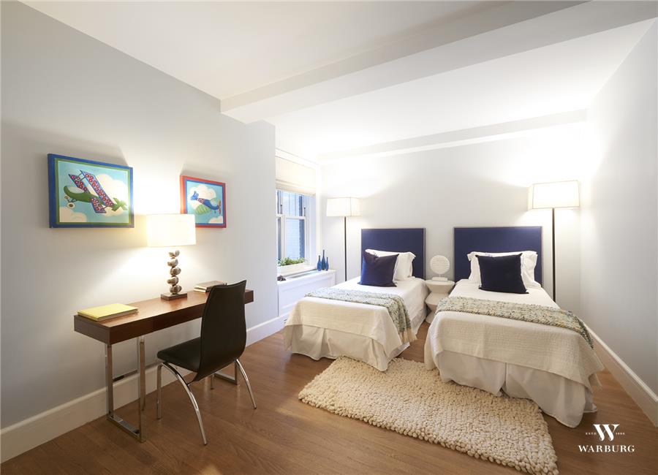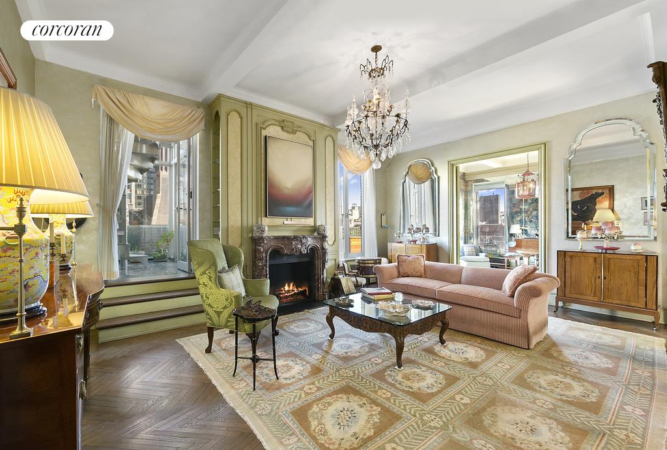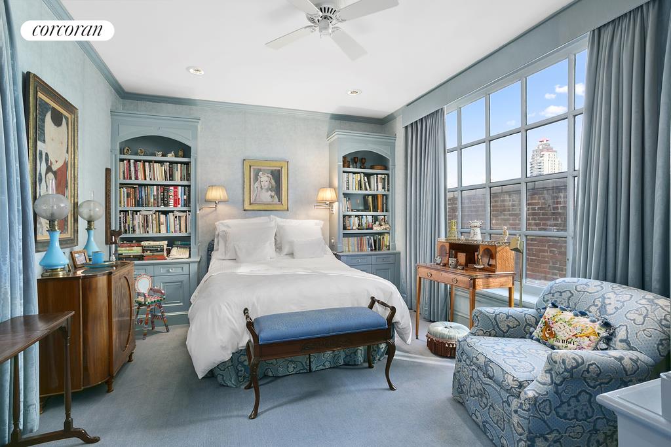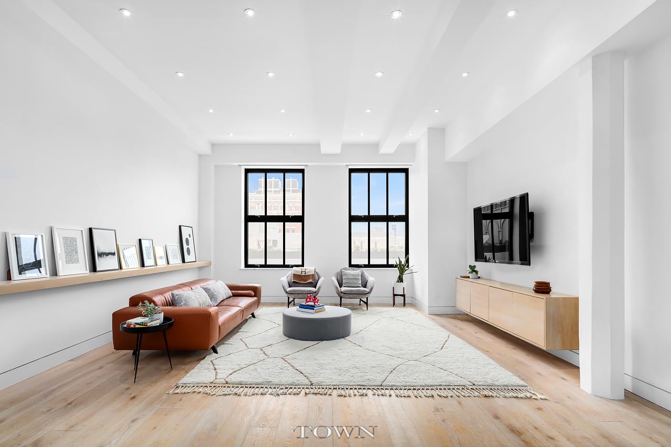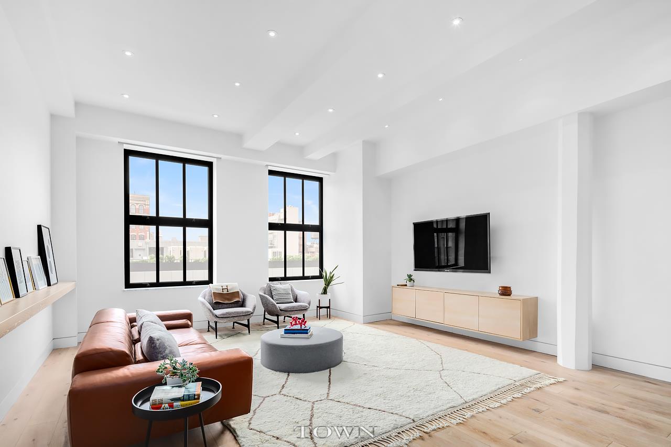|
Sales Report Created: Sunday, April 16, 2017 - Listings Shown: 13
|
Page Still Loading... Please Wait


|
1.
|
|
1 Sutton Place South - 7A (Click address for more details)
|
Listing #: 346282
|
Type: COOP
Rooms: 13
Beds: 4
Baths: 4.5
|
Price: $18,000,000
Retax: $0
Maint/CC: $12,926
Tax Deduct: 33%
Finance Allowed: 0%
|
Attended Lobby: Yes
Fire Place: 3
Health Club: Fitness Room
Flip Tax: 3%: Payable By Buyer.
|
Sect: Middle East Side
Views: RIVER CITY
Condition: excellent
|
|
|
|
|
|
|
2.
|
|
29 East 10th Street - PH (Click address for more details)
|
Listing #: 515564
|
Type: CONDO
Rooms: 11
Beds: 4
Baths: 4.5
Approx Sq Ft: 4,033
|
Price: $10,250,000
Retax: $3,614
Maint/CC: $2,870
Tax Deduct: 0%
Finance Allowed: 90%
|
Attended Lobby: No
Outdoor: Roof Garden
Fire Place: 2
|
Nghbd: Central Village
Views: CITY
Condition: Excellent
|
|
|
|
|
|
|
3.
|
|
7 West 81st Street - 20B (Click address for more details)
|
Listing #: 577109
|
Type: COOP
Rooms: 8
Beds: 3
Baths: 3
|
Price: $8,950,000
Retax: $0
Maint/CC: $6,994
Tax Deduct: 43%
Finance Allowed: 50%
|
Attended Lobby: Yes
Fire Place: 1
Flip Tax: 2.0
|
Sect: Upper West Side
Views: Open/City & Park
Condition: Excellent
|
|
|
|
|
|
|
4.
|
|
252 East 57th Street - 59A (Click address for more details)
|
Listing #: 622545
|
Type: CONDO
Rooms: 5
Beds: 3
Baths: 3
Approx Sq Ft: 2,244
|
Price: $6,550,000
Retax: $1,845
Maint/CC: $4,061
Tax Deduct: 0%
Finance Allowed: 90%
|
Attended Lobby: Yes
Outdoor: Yes
Garage: Yes
Health Club: Yes
|
Sect: Middle East Side
|
|
|
|
|
|
|
5.
|
|
570 Park Avenue - 11C (Click address for more details)
|
Listing #: 19842
|
Type: COOP
Rooms: 7
Beds: 4
Baths: 3
|
Price: $6,450,000
Retax: $0
Maint/CC: $6,374
Tax Deduct: 36%
Finance Allowed: 50%
|
Attended Lobby: Yes
Fire Place: 1
Health Club: Fitness Room
Flip Tax: 2%: Payable By Buyer.
|
Sect: Upper East Side
Views: open city
Condition: Excellent
|
|
|
|
|
|
|
6.
|
|
139 East 79th Street - 7FLR (Click address for more details)
|
Listing #: 562759
|
Type: COOP
Rooms: 10
Beds: 4
Baths: 4
|
Price: $6,250,000
Retax: $0
Maint/CC: $6,172
Tax Deduct: 25%
Finance Allowed: 50%
|
Attended Lobby: Yes
Fire Place: 1
Flip Tax: 2%
|
Sect: Upper East Side
Views: CITY
|
|
|
|
|
|
|
7.
|
|
415 Greenwich Street - 6F (Click address for more details)
|
Listing #: 197754
|
Type: CONDO
Rooms: 6
Beds: 4
Baths: 4
Approx Sq Ft: 2,466
|
Price: $5,450,000
Retax: $2,010
Maint/CC: $2,252
Tax Deduct: 0%
Finance Allowed: 80%
|
Attended Lobby: Yes
Outdoor: Balcony
Garage: Yes
Health Club: Yes
|
Nghbd: Tribeca
Views: Traditional Tribeca Views
Condition: New
|
|
|
|
|
|
|
8.
|
|
415 Greenwich Street - 8A (Click address for more details)
|
Listing #: 229995
|
Type: CONDO
Rooms: 6
Beds: 3
Baths: 3
Approx Sq Ft: 2,318
|
Price: $5,250,000
Retax: $1,880
Maint/CC: $2,106
Tax Deduct: 0%
Finance Allowed: 80%
|
Attended Lobby: Yes
Garage: Yes
Health Club: Yes
|
Nghbd: Tribeca
Views: City
Condition: EXCELLENT
|
|
|
|
|
|
|
9.
|
|
160 Leroy Street - NORTH9C (Click address for more details)
|
Listing #: 604004
|
Type: CONDO
Rooms: 4
Beds: 2
Baths: 2.5
Approx Sq Ft: 1,728
|
Price: $4,750,000
Retax: $2,436
Maint/CC: $2,509
Tax Deduct: 0%
Finance Allowed: 90%
|
Attended Lobby: No
Health Club: Fitness Room
|
Nghbd: West Village
|
|
|
|
|
|
|
10.
|
|
27 West 72nd Street - 502 (Click address for more details)
|
Listing #: 323896
|
Type: CONDO
Rooms: 5.5
Beds: 3
Baths: 3.5
Approx Sq Ft: 2,013
|
Price: $4,500,000
Retax: $2,288
Maint/CC: $2,241
Tax Deduct: 0%
Finance Allowed: 90%
|
Attended Lobby: Yes
Health Club: Fitness Room
|
Sect: Upper West Side
Views: City:Partial
Condition: Excellent
|
|
|
|
|
|
|
11.
|
|
410 East 57th Street - PHAB (Click address for more details)
|
Listing #: 622466
|
Type: COOP
Rooms: 8
Beds: 4
Baths: 3
Approx Sq Ft: 3,053
|
Price: $4,500,000
Retax: $0
Maint/CC: $9,157
Tax Deduct: 39%
Finance Allowed: 50%
|
Attended Lobby: Yes
Health Club: Fitness Room
Flip Tax: 2%: Payable By Seller.
|
Sect: Middle East Side
Views: City:Full
|
|
|
|
|
|
|
12.
|
|
415 Greenwich Street - 7D (Click address for more details)
|
Listing #: 212797
|
Type: CONDO
Rooms: 5
Beds: 3
Baths: 2.5
Approx Sq Ft: 1,866
|
Price: $4,250,000
Retax: $1,492
Maint/CC: $1,681
Tax Deduct: 0%
Finance Allowed: 80%
|
Attended Lobby: Yes
Garage: Yes
Health Club: Yes
|
Nghbd: Tribeca
Views: City:Full
Condition: Excellent
|
|
|
|
|
|
|
13.
|
|
70 EAST 96th Street - 9CD (Click address for more details)
|
Listing #: 332351
|
Type: COOP
Rooms: 8
Beds: 4
Baths: 3
|
Price: $4,195,000
Retax: $0
Maint/CC: $4,460
Tax Deduct: 46%
Finance Allowed: 60%
|
Attended Lobby: Yes
Flip Tax: $15.00 Per Share.
|
Sect: Upper East Side
Views: Open/City
Condition: Excellent
|
|
|
|
|
|
All information regarding a property for sale, rental or financing is from sources deemed reliable but is subject to errors, omissions, changes in price, prior sale or withdrawal without notice. No representation is made as to the accuracy of any description. All measurements and square footages are approximate and all information should be confirmed by customer.
Powered by 













