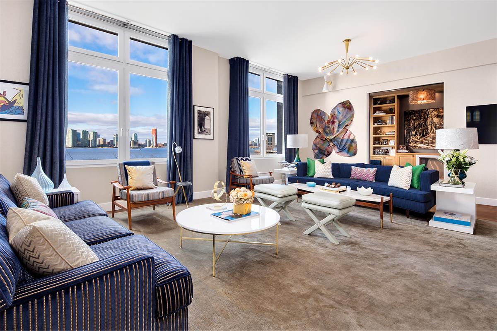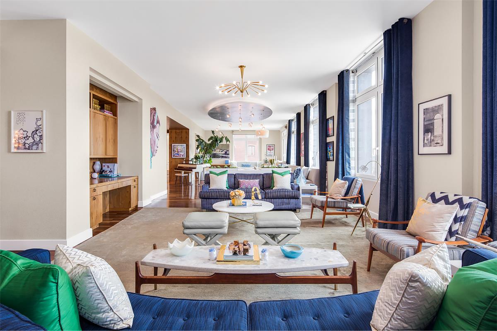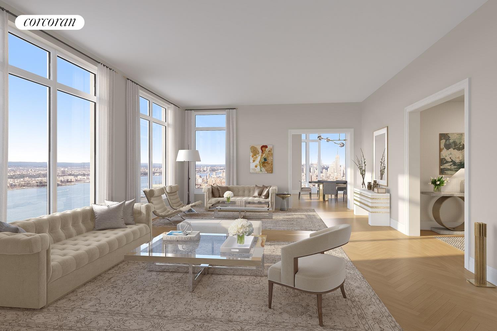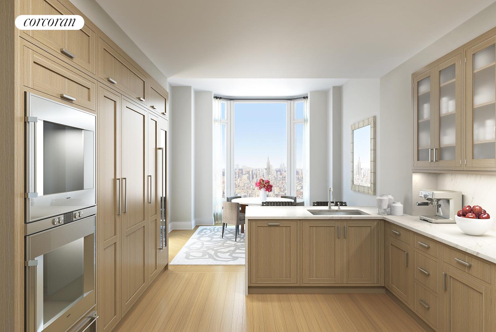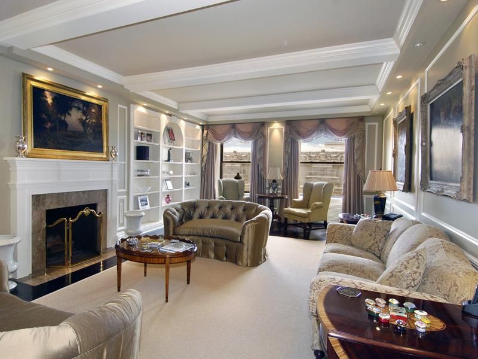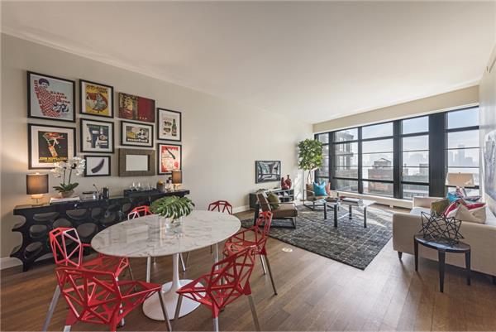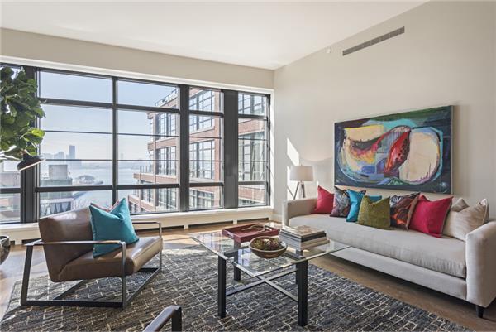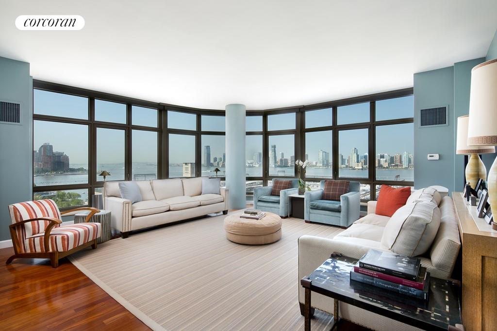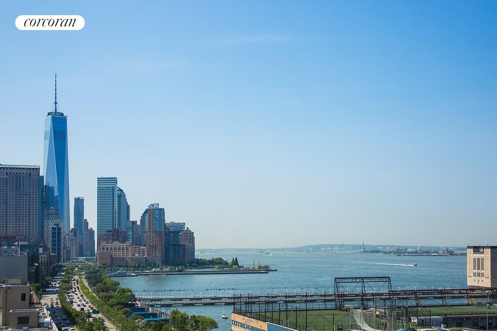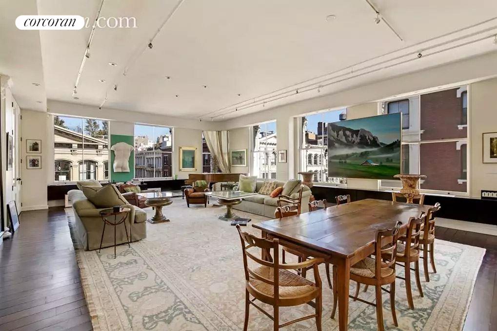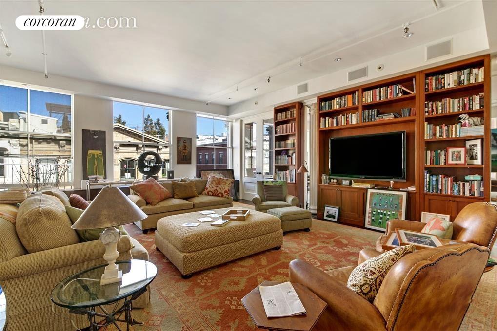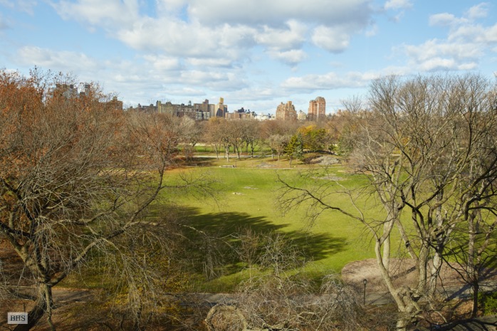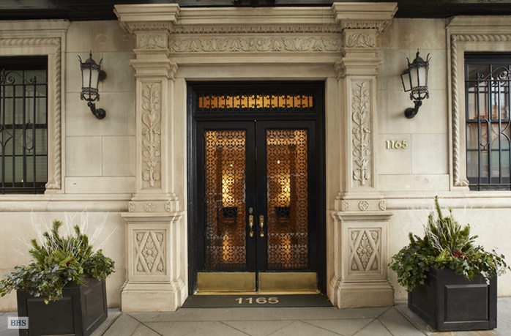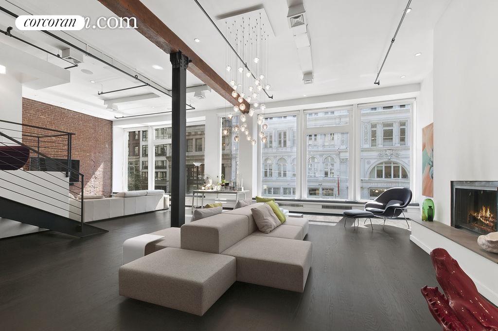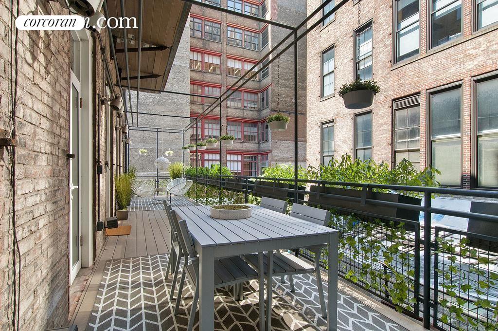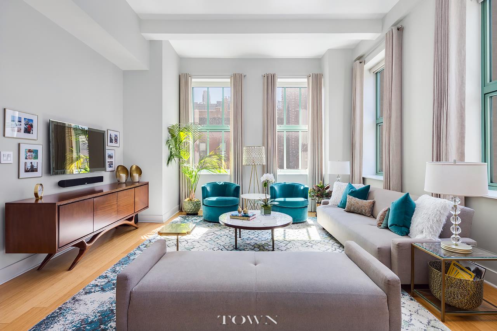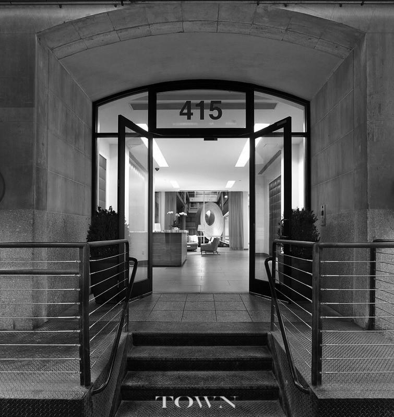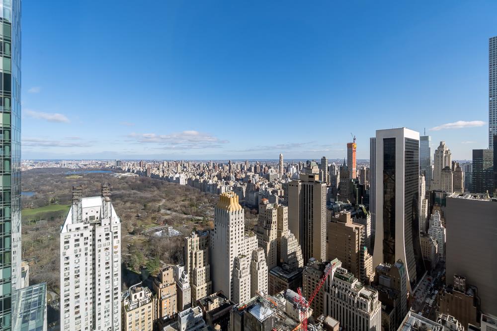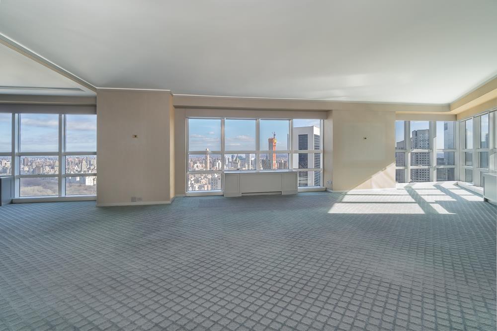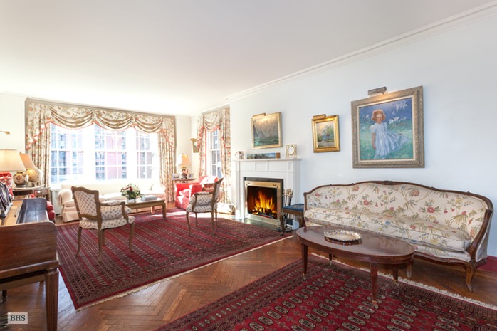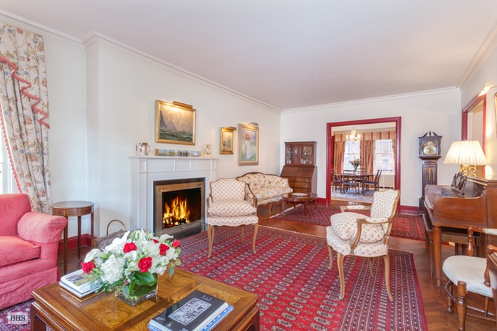|
Sales Report Created: Sunday, April 23, 2017 - Listings Shown: 24
|
Page Still Loading... Please Wait


|
1.
|
|
252 East 57th Street - 62A (Click address for more details)
|
Listing #: 606211
|
Type: CONDO
Rooms: 8
Beds: 5
Baths: 6.5
Approx Sq Ft: 4,616
|
Price: $13,200,000
Retax: $3,787
Maint/CC: $8,336
Tax Deduct: 0%
Finance Allowed: 90%
|
Attended Lobby: Yes
Outdoor: Yes
Garage: Yes
Health Club: Yes
|
Sect: Middle East Side
|
|
|
|
|
|
|
2.
|
|
40 East 72nd Street - 5 (Click address for more details)
|
Listing #: 517735
|
Type: CONDO
Rooms: 6
Beds: 3
Baths: 3.5
Approx Sq Ft: 3,132
|
Price: $12,150,000
Retax: $3,447
Maint/CC: $5,449
Tax Deduct: 0%
Finance Allowed: 85%
|
Attended Lobby: No
Outdoor: Terrace
Fire Place: 1
|
Sect: Upper East Side
Views: CITY
Condition: New
|
|
|
|
|
|
|
3.
|
|
92 Laight Street - 3A (Click address for more details)
|
Listing #: 163657
|
Type: CONDO
Rooms: 9
Beds: 3
Baths: 4.5
Approx Sq Ft: 4,400
|
Price: $10,950,000
Retax: $4,644
Maint/CC: $5,279
Tax Deduct: 0%
Finance Allowed: 90%
|
Attended Lobby: Yes
Health Club: Fitness Room
|
Nghbd: Tribeca
Views: River:Yes
Condition: Excellent
|
|
|
|
|
|
|
4.
|
|
30 Park Place - 59A (Click address for more details)
|
Listing #: 540213
|
Type: CONDO
Rooms: 6.5
Beds: 4
Baths: 4
Approx Sq Ft: 2,811
|
Price: $8,900,000
Retax: $6,011
Maint/CC: $2,358
Tax Deduct: 0%
Finance Allowed: 0%
|
Attended Lobby: No
Garage: Yes
Health Club: Yes
|
Nghbd: Tribeca
|
|
|
|
|
|
|
5.
|
|
1010 FIFTH AVENUE - 8B (Click address for more details)
|
Listing #: 92103
|
Type: COOP
Rooms: 9
Beds: 4
Baths: 3.5
|
Price: $8,750,000
Retax: $0
Maint/CC: $8,496
Tax Deduct: 50%
Finance Allowed: 40%
|
Attended Lobby: Yes
Fire Place: 1
Health Club: Fitness Room
Flip Tax: 2% of gross profit: Payable By Seller.
|
Sect: Upper East Side
Views: PARK
Condition: Mint
|
|
|
|
|
|
|
6.
|
|
15 West 63rd Street - 28A (Click address for more details)
|
Listing #: 631498
|
Type: CONDO
Rooms: 7
Beds: 3
Baths: 3.5
Approx Sq Ft: 2,426
|
Price: $8,500,000
Retax: $4,023
Maint/CC: $3,116
Tax Deduct: 0%
Finance Allowed: 90%
|
Attended Lobby: Yes
Health Club: Yes
|
Sect: Upper West Side
Views: City:Full
Condition: Excellent
|
|
|
|
|
|
|
7.
|
|
2 Park Place - 38B (Click address for more details)
|
Listing #: 633405
|
Type: CONDO
Rooms: 4
Beds: 2
Baths: 2.5
Approx Sq Ft: 2,548
|
Price: $7,850,000
Retax: $5,064
Maint/CC: $3,853
Tax Deduct: 0%
Finance Allowed: 90%
|
Attended Lobby: Yes
Outdoor: Terrace
Health Club: Yes
Flip Tax: ASK EXCL BROKER
|
Nghbd: Financial District
Views: CITY
Condition: XX Mint
|
|
|
|
|
|
|
8.
|
|
161 Maiden Lane - PH4 (Click address for more details)
|
Listing #: 633752
|
Type: CONDO
Rooms: 6
Beds: 3
Baths: 2.5
Approx Sq Ft: 2,643
|
Price: $7,220,000
Retax: $3,845
Maint/CC: $3,900
Tax Deduct: 0%
Finance Allowed: 90%
|
Attended Lobby: Yes
Health Club: Fitness Room
|
Nghbd: South Street Seaport
|
|
|
|
|
|
|
9.
|
|
150 Charles Street - 6AN (Click address for more details)
|
Listing #: 447361
|
Type: CONDO
Rooms: 6
Beds: 3
Baths: 3.5
Approx Sq Ft: 2,321
|
Price: $7,000,000
Retax: $1,415
Maint/CC: $3,297
Tax Deduct: 0%
Finance Allowed: 90%
|
Attended Lobby: Yes
Garage: Yes
Health Club: Yes
|
Nghbd: West Village
Views: River:Yes
Condition: Mint
|
|
|
|
|
|
|
10.
|
|
114 Morton Street - 12BWEST (Click address for more details)
|
Listing #: 602959
|
Type: CONDO
Rooms: 7
Beds: 3
Baths: 3
Approx Sq Ft: 2,447
|
Price: $6,100,000
Retax: $4,623
Maint/CC: $2,358
Tax Deduct: 0%
Finance Allowed: 90%
|
Attended Lobby: Yes
Garage: Yes
Health Club: Yes
Flip Tax: ASK EXCL BROKER
|
Nghbd: West Village
Views: City:Partial
Condition: Excellent
|
|
|
|
|
|
|
11.
|
|
732 West End Avenue - PH (Click address for more details)
|
Listing #: 618957
|
Type: CONDO
Rooms: 6
Beds: 4
Baths: 4.5
Approx Sq Ft: 3,200
|
Price: $5,900,000
Retax: $5,745
Maint/CC: $3,252
Tax Deduct: 0%
Finance Allowed: 90%
|
Attended Lobby: No
Outdoor: Terrace
Health Club: Fitness Room
|
Sect: Upper West Side
Condition: new
|
|
|
|
|
|
|
12.
|
|
1001 FIFTH AVENUE - 22A (Click address for more details)
|
Listing #: 11224
|
Type: COOP
Rooms: 6
Beds: 3
Baths: 3
Approx Sq Ft: 2,000
|
Price: $5,795,000
Retax: $0
Maint/CC: $6,125
Tax Deduct: 45%
Finance Allowed: 50%
|
Attended Lobby: Yes
Garage: Yes
Flip Tax: 2 %: Payable By Buyer.
|
Sect: Upper East Side
Views: park & city skyline
Condition: MINT
|
|
|
|
|
|
|
13.
|
|
405 West 23rd Street - PHB (Click address for more details)
|
Listing #: 633969
|
Type: COOP
Rooms: 6
Beds: 3
Baths: 3
|
Price: $5,750,000
Retax: $0
Maint/CC: $6,405
Tax Deduct: 57%
Finance Allowed: 80%
|
Attended Lobby: Yes
Outdoor: Terrace
Garage: Yes
Fire Place: 1
Health Club: Yes
Flip Tax: None
|
Sect: Middle West Side
Condition: a wreck
|
|
|
|
|
|
|
14.
|
|
55 Greene Street - 5THFL (Click address for more details)
|
Listing #: 257844
|
Type: COOP
Rooms: 4
Beds: 2
Baths: 2
|
Price: $5,500,000
Retax: $0
Maint/CC: $0
Tax Deduct: 0%
Finance Allowed: 75%
|
Attended Lobby: No
|
Nghbd: Soho
Views: City:Full
Condition: Excellent
|
|
|
|
|
|
|
15.
|
|
451 Broome Street - 3E (Click address for more details)
|
Listing #: 88029
|
Type: COOP
Rooms: 6
Beds: 4
Baths: 3
|
Price: $5,495,000
Retax: $0
Maint/CC: $0
Tax Deduct: 50%
Finance Allowed: 80%
|
Attended Lobby: No
Flip Tax: 2%pd by seller
|
Nghbd: Soho
Views: City
Condition: EXCELLENT
|
|
|
|
|
|
|
16.
|
|
1165 Fifth Avenue - 7B (Click address for more details)
|
Listing #: 110560
|
Type: COOP
Rooms: 9
Beds: 3
Baths: 3.5
|
Price: $5,395,000
Retax: $0
Maint/CC: $5,172
Tax Deduct: 38%
Finance Allowed: 50%
|
Attended Lobby: Yes
Fire Place: 1
Health Club: Yes
Flip Tax: BUYER PAYS BUYER PAYS BUYER PAYS BUYER PAYS 2% fee for apts o
|
Sect: Upper East Side
Views: PARK
Condition: Excellent
|
|
|
|
|
|
|
17.
|
|
35 West 23rd Street - 2FL (Click address for more details)
|
Listing #: 443306
|
Type: CONDO
Rooms: 8
Beds: 4
Baths: 3
Approx Sq Ft: 3,531
|
Price: $5,375,000
Retax: $2,713
Maint/CC: $1,500
Tax Deduct: 0%
Finance Allowed: 90%
|
Attended Lobby: No
Outdoor: Balcony
|
Sect: Downtown
Views: City:Full
Condition: New
|
|
|
|
|
|
|
18.
|
|
415 Greenwich Street - 4F (Click address for more details)
|
Listing #: 197419
|
Type: CONDO
Rooms: 6
Beds: 4
Baths: 3.5
Approx Sq Ft: 2,466
|
Price: $5,350,000
Retax: $2,010
Maint/CC: $2,252
Tax Deduct: 0%
Finance Allowed: 80%
|
Attended Lobby: Yes
Garage: Yes
Health Club: Yes
|
Nghbd: Tribeca
Views: River
Condition: Excellent
|
|
|
|
|
|
|
19.
|
|
146 West 57th Street - 62T (Click address for more details)
|
Listing #: 20700
|
Type: CONDO
Rooms: 5.5
Beds: 3
Baths: 3
Approx Sq Ft: 2,584
|
Price: $5,250,000
Retax: $3,153
Maint/CC: $3,584
Tax Deduct: 0%
Finance Allowed: 90%
|
Attended Lobby: Yes
Garage: Yes
Health Club: Yes
|
Sect: Middle West Side
Views: River:Yes
Condition: Good
|
|
|
|
|
|
|
20.
|
|
242 Broome Street - PHA (Click address for more details)
|
Listing #: 609363
|
Type: CONDO
Rooms: 5
Beds: 2
Baths: 2.5
Approx Sq Ft: 2,111
|
Price: $5,250,000
Retax: $1,344
Maint/CC: $4,529
Tax Deduct: 0%
Finance Allowed: 90%
|
Attended Lobby: No
Outdoor: Terrace
Health Club: Fitness Room
|
Nghbd: Lower East Side
Condition: new
|
|
|
|
|
|
|
21.
|
|
161 Hudson Street - 2B (Click address for more details)
|
Listing #: 163233
|
Type: CONDO
Rooms: 7
Beds: 3
Baths: 2
Approx Sq Ft: 2,315
|
Price: $4,950,000
Retax: $1,661
Maint/CC: $1,248
Tax Deduct: 0%
Finance Allowed: 90%
|
Attended Lobby: Yes
|
Nghbd: Tribeca
Views: City:Full
Condition: Excellent
|
|
|
|
|
|
|
22.
|
|
15 Broad Street - PH3910 (Click address for more details)
|
Listing #: 226263
|
Type: CONDO
Rooms: 6
Beds: 4
Baths: 3.5
Approx Sq Ft: 3,000
|
Price: $4,399,000
Retax: $1,186
Maint/CC: $2,609
Tax Deduct: 0%
Finance Allowed: 90%
|
Attended Lobby: Yes
Outdoor: Roof Garden
Health Club: Fitness Room
Flip Tax: None.
|
Nghbd: Lower Manhattan
Views: City:Full
Condition: NEW
|
|
|
|
|
|
|
23.
|
|
455 Central Park West - 18C (Click address for more details)
|
Listing #: 130009
|
Type: CONDO
Rooms: 7
Beds: 3
Baths: 4
Approx Sq Ft: 2,900
|
Price: $4,395,000
Retax: $2,488
Maint/CC: $4,223
Tax Deduct: 0%
Finance Allowed: 90%
|
Attended Lobby: Yes
Garage: Yes
Health Club: Yes
Flip Tax: NONE
|
Sect: Upper West Side
Views: PARK CITY
Condition: Excellent
|
|
|
|
|
|
|
24.
|
|
1088 Park Avenue - 7F (Click address for more details)
|
Listing #: 619549
|
Type: COOP
Rooms: 8
Beds: 3
Baths: 3
|
Price: $4,350,000
Retax: $0
Maint/CC: $4,766
Tax Deduct: 39%
Finance Allowed: 40%
|
Attended Lobby: Yes
Garage: Yes
Fire Place: 1
Health Club: Yes
Flip Tax: 2% paid by Buyer.
|
Sect: Upper East Side
Views: CITY
Condition: Well
|
|
|
|
|
|
All information regarding a property for sale, rental or financing is from sources deemed reliable but is subject to errors, omissions, changes in price, prior sale or withdrawal without notice. No representation is made as to the accuracy of any description. All measurements and square footages are approximate and all information should be confirmed by customer.
Powered by 









