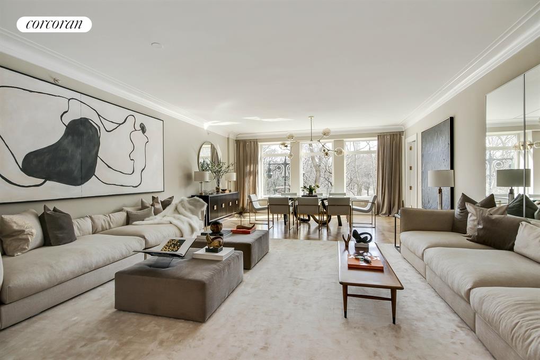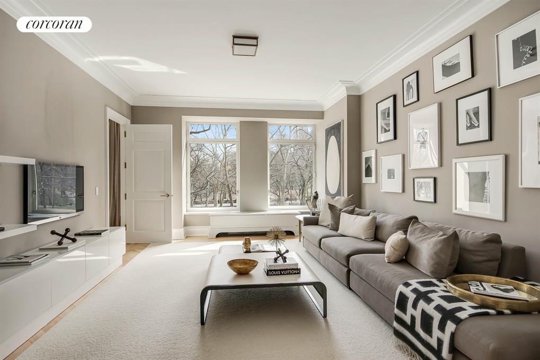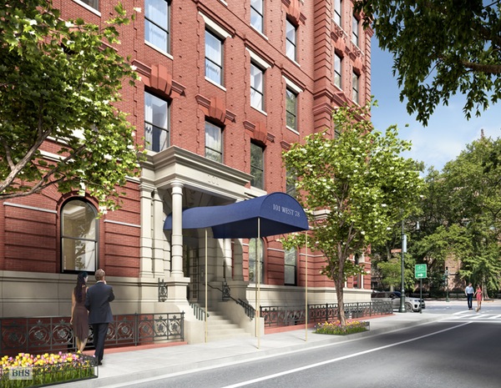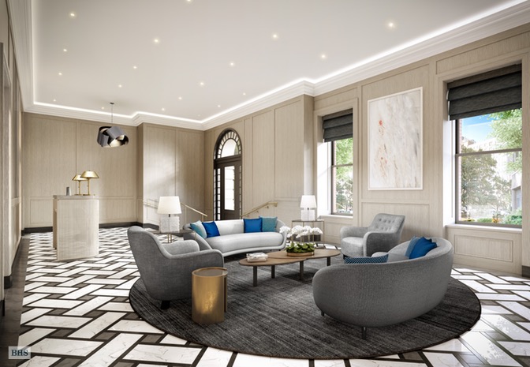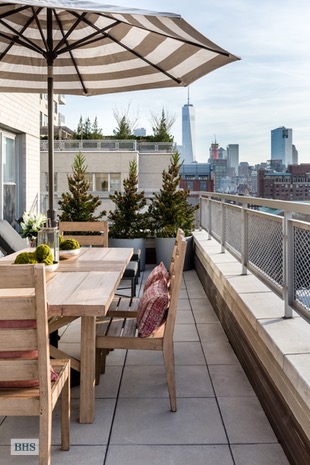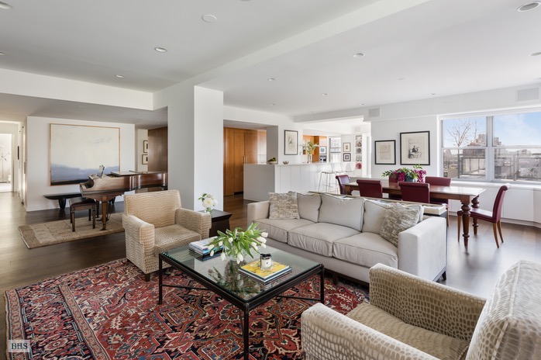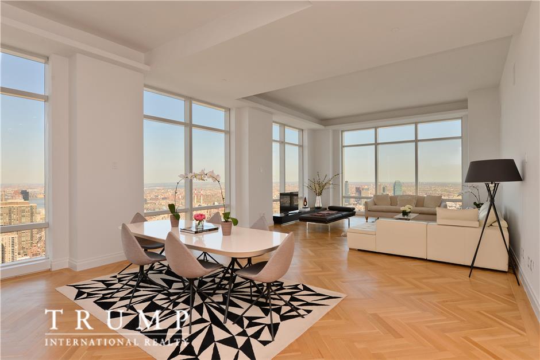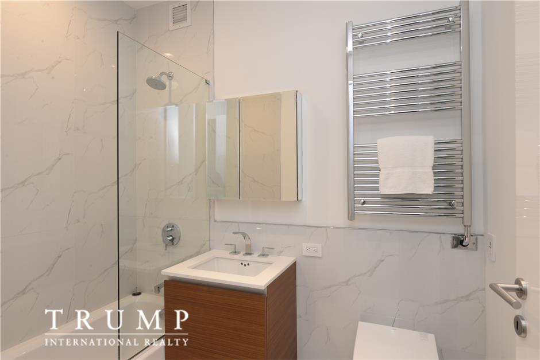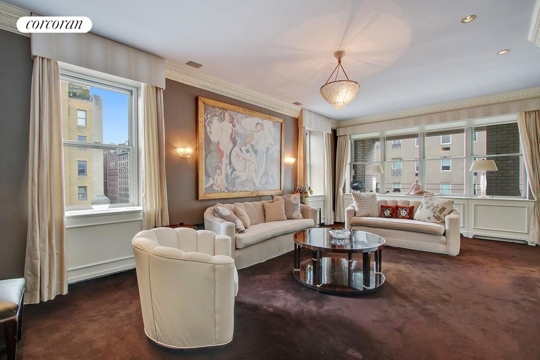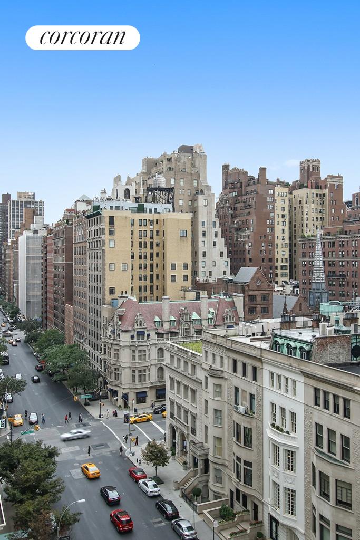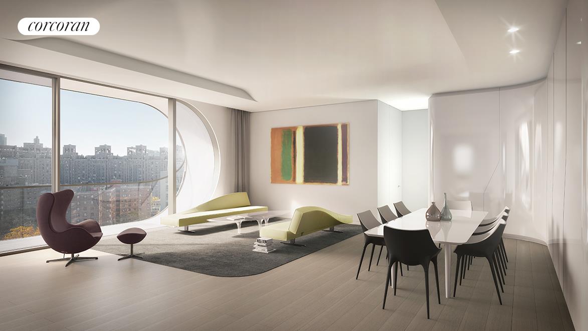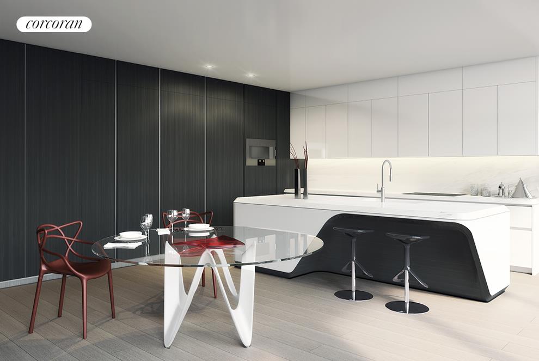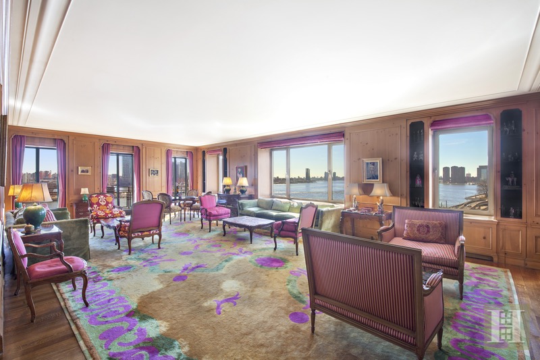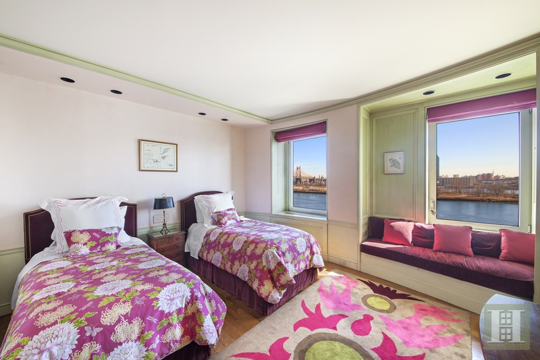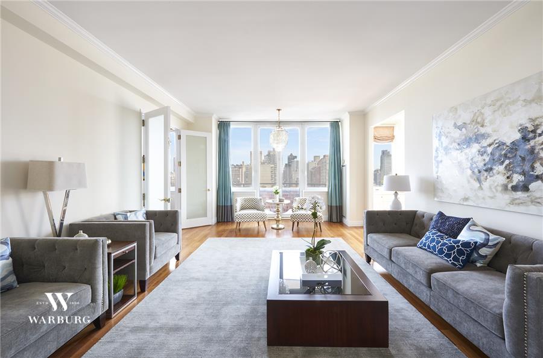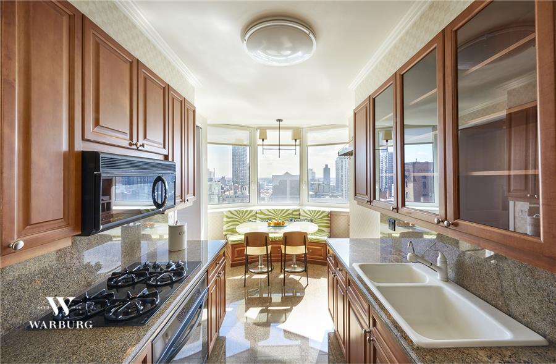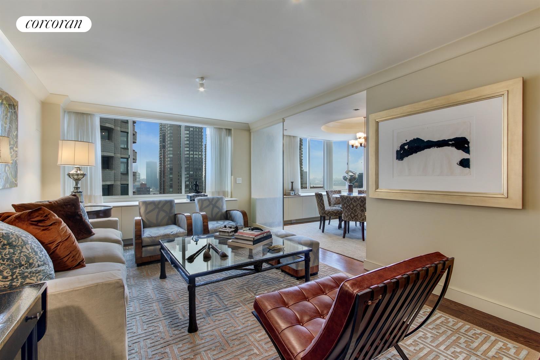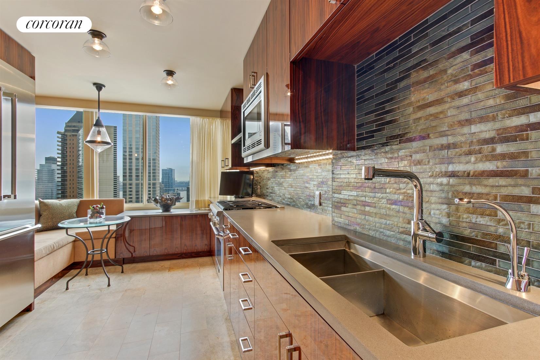|
Sales Report Created: Monday, May 01, 2017 - Listings Shown: 22
|
Page Still Loading... Please Wait


|
1.
|
|
15 Central Park West - 3C (Click address for more details)
|
Listing #: 198654
|
Type: CONDO
Rooms: 5
Beds: 2
Baths: 2
Approx Sq Ft: 2,532
|
Price: $14,800,000
Retax: $3,101
Maint/CC: $4,971
Tax Deduct: 0%
Finance Allowed: 90%
|
Attended Lobby: Yes
Garage: Yes
Health Club: Fitness Room
|
Sect: Upper West Side
Views: Central Park
Condition: Good
|
|
|
|
|
|
|
2.
|
|
101 West 78th Street - 5B (Click address for more details)
|
Listing #: 622587
|
Type: CONDO
Rooms: 8
Beds: 5
Baths: 4.5
Approx Sq Ft: 4,477
|
Price: $10,795,000
Retax: $3,680
Maint/CC: $6,373
Tax Deduct: 0%
Finance Allowed: 90%
|
Attended Lobby: Yes
Health Club: Fitness Room
|
Sect: Upper West Side
Views: CITY STREET
Condition: New
|
|
|
|
|
|
|
3.
|
|
12 East 13th Street - 5 (Click address for more details)
|
Listing #: 525781
|
Type: CONDO
Rooms: 12
Beds: 4
Baths: 4.5
Approx Sq Ft: 4,816
|
Price: $9,750,000
Retax: $8,222
Maint/CC: $6,812
Tax Deduct: 0%
Finance Allowed: 90%
|
Attended Lobby: Yes
Garage: Yes
Health Club: Fitness Room
Flip Tax: ASK EXCL BROKER
|
Nghbd: Greenwich Village
Condition: Excellent
|
|
|
|
|
|
|
4.
|
|
100 Eleventh Avenue - 19A (Click address for more details)
|
Listing #: 268819
|
Type: CONDO
Rooms: 6
Beds: 4
Baths: 3.5
Approx Sq Ft: 3,076
|
Price: $8,950,000
Retax: $2,660
Maint/CC: $6,258
Tax Deduct: 0%
Finance Allowed: 0%
|
Attended Lobby: Yes
Health Club: Fitness Room
|
Nghbd: Chelsea
Views: RIVER CITY
Condition: NEW
|
|
|
|
|
|
|
5.
|
|
255 East 49th Street - PHA (Click address for more details)
|
Listing #: 415867
|
Type: CONDO
Rooms: 6
Beds: 4
Baths: 3
Approx Sq Ft: 3,563
|
Price: $8,495,000
Retax: $3,453
Maint/CC: $4,153
Tax Deduct: 0%
Finance Allowed: 90%
|
Attended Lobby: Yes
Outdoor: Balcony
Fire Place: 1
Flip Tax: None.
|
Sect: Middle East Side
Views: Open/City / River / Street
Condition: Triple Mint
|
|
|
|
|
|
|
6.
|
|
2 Fifth Avenue - 12S (Click address for more details)
|
Listing #: 47695
|
Type: COOP
Rooms: 8
Beds: 5
Baths: 5
|
Price: $7,250,000
Retax: $0
Maint/CC: $7,554
Tax Deduct: 50%
Finance Allowed: 70%
|
Attended Lobby: Yes
Outdoor: Terrace
Garage: Yes
Health Club: Fitness Room
Flip Tax: 2%.
|
Nghbd: Central Village
Condition: Triple Mint
|
|
|
|
|
|
|
7.
|
|
845 United Nations Plaza - 77A (Click address for more details)
|
Listing #: 152072
|
Type: CONDO
Rooms: 5
Beds: 3
Baths: 3
Approx Sq Ft: 2,476
|
Price: $7,250,000
Retax: $4,468
Maint/CC: $2,500
Tax Deduct: 0%
Finance Allowed: 90%
|
Attended Lobby: Yes
Garage: Yes
Health Club: Yes
|
Sect: Middle East Side
Views: River:Yes
Condition: Excellent
|
|
|
|
|
|
|
8.
|
|
161 Maiden Lane - PH6 (Click address for more details)
|
Listing #: 590965
|
Type: CONDO
Rooms: 6
Beds: 3
Baths: 2.5
Approx Sq Ft: 2,643
|
Price: $7,070,000
Retax: $3,829
Maint/CC: $3,883
Tax Deduct: 0%
Finance Allowed: 90%
|
Attended Lobby: Yes
Health Club: Fitness Room
|
Nghbd: South Street Seaport
|
|
|
|
|
|
|
9.
|
|
160 Leroy Street - NORTH6A (Click address for more details)
|
Listing #: 583803
|
Type: CONDO
Rooms: 6
Beds: 3
Baths: 3.5
Approx Sq Ft: 2,046
|
Price: $6,300,000
Retax: $2,805
Maint/CC: $2,889
Tax Deduct: 0%
Finance Allowed: 90%
|
Attended Lobby: No
Health Club: Fitness Room
|
Nghbd: West Village
|
|
|
|
|
|
|
10.
|
|
910 Fifth Avenue - 9D (Click address for more details)
|
Listing #: 47910
|
Type: COOP
Rooms: 8
Beds: 4
Baths: 4
Approx Sq Ft: 3,400
|
Price: $6,300,000
Retax: $0
Maint/CC: $7,472
Tax Deduct: 46%
Finance Allowed: 50%
|
Attended Lobby: Yes
Outdoor: Terrace
Garage: Yes
Health Club: Fitness Room
Flip Tax: 2%.
|
Sect: Upper East Side
Views: City:Full
Condition: original
|
|
|
|
|
|
|
11.
|
|
520 West 28th Street - 14 (Click address for more details)
|
Listing #: 619329
|
Type: CONDO
Rooms: 4
Beds: 2
Baths: 2.5
Approx Sq Ft: 2,147
|
Price: $6,195,000
Retax: $3,867
Maint/CC: $4,035
Tax Deduct: 0%
Finance Allowed: 90%
|
Attended Lobby: Yes
Outdoor: Balcony
Garage: Yes
Health Club: Yes
|
Nghbd: Chelsea
Condition: New
|
|
|
|
|
|
|
12.
|
|
50 United Nations Plaza - 23A (Click address for more details)
|
Listing #: 627704
|
Type: CONDO
Rooms: 6
Beds: 3
Baths: 3
Approx Sq Ft: 2,609
|
Price: $5,950,000
Retax: $5,277
Maint/CC: $1,203
Tax Deduct: 0%
Finance Allowed: 100%
|
Attended Lobby: Yes
Garage: Yes
Health Club: Yes
|
Sect: Middle East Side
Views: RIVER CITY
Condition: New
|
|
|
|
|
|
|
13.
|
|
450 East 52nd Street - 5TH (Click address for more details)
|
Listing #: 629601
|
Type: COOP
Rooms: 7
Beds: 3
Baths: 3
|
Price: $5,950,000
Retax: $0
Maint/CC: $9,090
Tax Deduct: 41%
Finance Allowed: 0%
|
Attended Lobby: Yes
Flip Tax: 2%: Payable By Buyer.
|
Sect: Middle East Side
Views: RIVER CITY
|
|
|
|
|
|
|
14.
|
|
33 Greene Street - 4E (Click address for more details)
|
Listing #: 133862
|
Type: COOP
Rooms: 6
Beds: 4
Baths: 3
|
Price: $5,750,000
Retax: $0
Maint/CC: $3,102
Tax Deduct: 0%
Finance Allowed: 80%
|
Attended Lobby: No
|
Nghbd: Soho
Condition: Excellent
|
|
|
|
|
|
|
15.
|
|
120 East 75th Street - 7C (Click address for more details)
|
Listing #: 624988
|
Type: COOP
Rooms: 9
Beds: 4
Baths: 4.5
|
Price: $5,750,000
Retax: $0
Maint/CC: $6,672
Tax Deduct: 40%
Finance Allowed: 50%
|
Attended Lobby: Yes
Flip Tax: 2%.
|
Sect: Upper East Side
|
|
|
|
|
|
|
16.
|
|
188 East 78th Street - 23B (Click address for more details)
|
Listing #: 116335
|
Type: CONDO
Rooms: 8
Beds: 5
Baths: 5.5
Approx Sq Ft: 2,874
|
Price: $5,700,000
Retax: $4,254
Maint/CC: $4,118
Tax Deduct: 0%
Finance Allowed: 90%
|
Attended Lobby: Yes
Garage: Yes
Health Club: Yes
Flip Tax: None.
|
Sect: Upper East Side
Views: River:Yes
Condition: Good
|
|
|
|
|
|
|
17.
|
|
61 West 62nd Street - 25HJK (Click address for more details)
|
Listing #: 631336
|
Type: COOP
Rooms: 8
Beds: 4
Baths: 3
|
Price: $5,495,000
Retax: $0
Maint/CC: $5,843
Tax Deduct: 77%
Finance Allowed: 80%
|
Attended Lobby: Yes
Health Club: Yes
Flip Tax: None.
|
Sect: Upper West Side
Views: City:Full
Condition: Good
|
|
|
|
|
|
|
18.
|
|
259 Bowery - 3/4 (Click address for more details)
|
Listing #: 590168
|
Type: CONDO
Rooms: 6.5
Beds: 3
Baths: 3
Approx Sq Ft: 3,700
|
Price: $5,300,000
Retax: $2,468
Maint/CC: $2,999
Tax Deduct: 0%
Finance Allowed: 90%
|
Attended Lobby: Yes
Outdoor: Terrace
Fire Place: 2
|
Nghbd: Chinatown
Views: open/city
Condition: MINT
|
|
|
|
|
|
|
19.
|
|
240 Riverside Boulevard - 27B (Click address for more details)
|
Listing #: 201784
|
Type: CONDO
Rooms: 6
Beds: 3
Baths: 3
Approx Sq Ft: 2,147
|
Price: $4,995,000
Retax: $2,786
Maint/CC: $3,552
Tax Deduct: 0%
Finance Allowed: 90%
|
Attended Lobby: Yes
Garage: Yes
Health Club: Yes
|
Sect: Upper West Side
Views: City. Hudson River.
Condition: MINT
|
|
|
|
|
|
|
20.
|
|
63 Greene Street - 5B (Click address for more details)
|
Listing #: 578409
|
Type: CONDO
Rooms: 4
Beds: 2
Baths: 2.5
Approx Sq Ft: 2,069
|
Price: $4,950,000
Retax: $2,427
Maint/CC: $2,073
Tax Deduct: 0%
Finance Allowed: 90%
|
Attended Lobby: Yes
|
Nghbd: Soho
Views: Open/City View
|
|
|
|
|
|
|
21.
|
|
170 East 87th Street - PH2A (Click address for more details)
|
Listing #: 135799
|
Type: CONDO
Rooms: 6
Beds: 3
Baths: 2.5
Approx Sq Ft: 2,222
|
Price: $4,700,000
Retax: $4,166
Maint/CC: $2,700
Tax Deduct: 0%
Finance Allowed: 90%
|
Attended Lobby: Yes
Health Club: Yes
Flip Tax: $1,000 contribution to capital fund: Payable By Buyer.
|
Sect: Upper East Side
Views: Open City/River
Condition: Excellent
|
|
|
|
|
|
|
22.
|
|
252 East 57th Street - 50B (Click address for more details)
|
Listing #: 634276
|
Type: CONDO
Rooms: 5
Beds: 2
Baths: 2.5
Approx Sq Ft: 1,739
|
Price: $4,640,000
Retax: $1,411
Maint/CC: $3,106
Tax Deduct: 0%
Finance Allowed: 90%
|
Attended Lobby: Yes
Garage: Yes
Health Club: Yes
|
Sect: Middle East Side
|
|
|
|
|
|
All information regarding a property for sale, rental or financing is from sources deemed reliable but is subject to errors, omissions, changes in price, prior sale or withdrawal without notice. No representation is made as to the accuracy of any description. All measurements and square footages are approximate and all information should be confirmed by customer.
Powered by 




