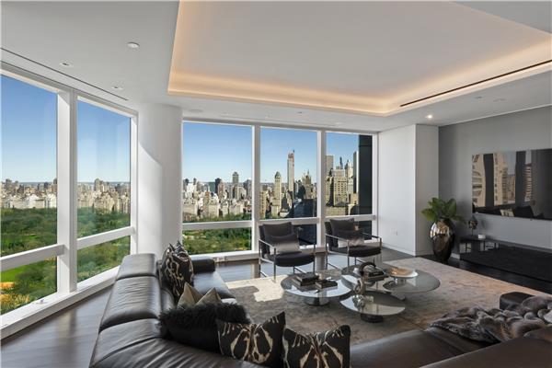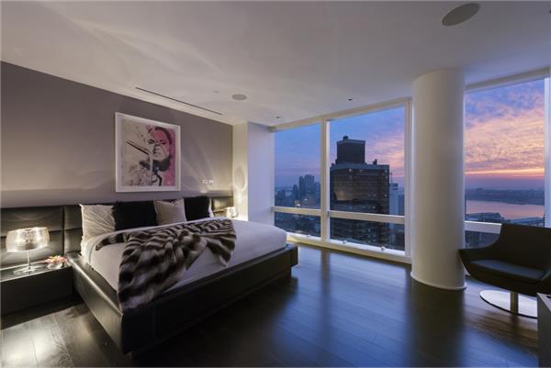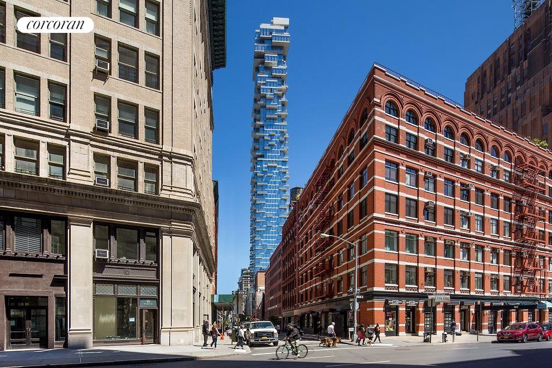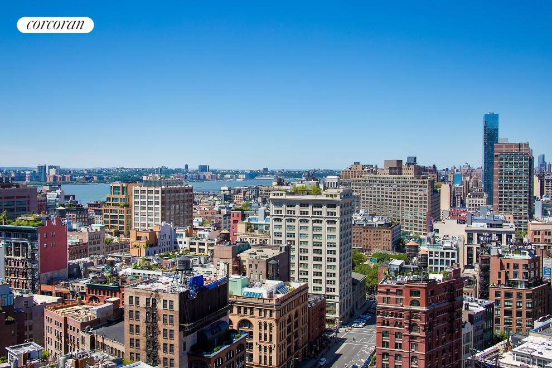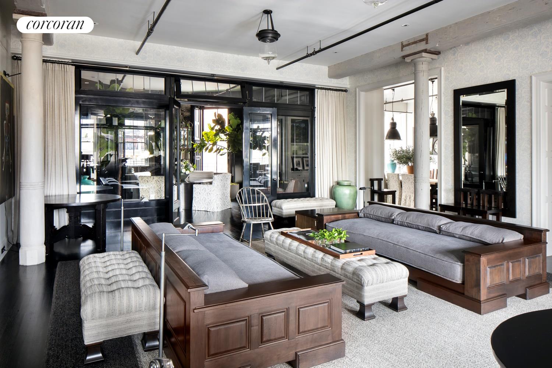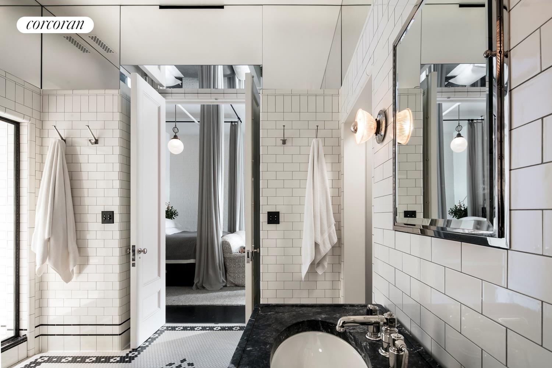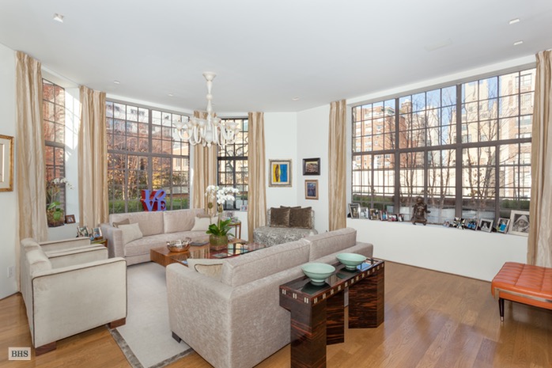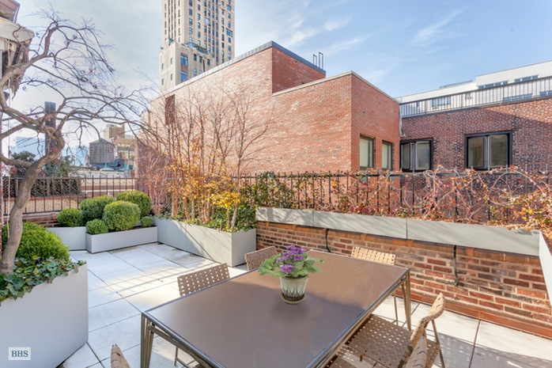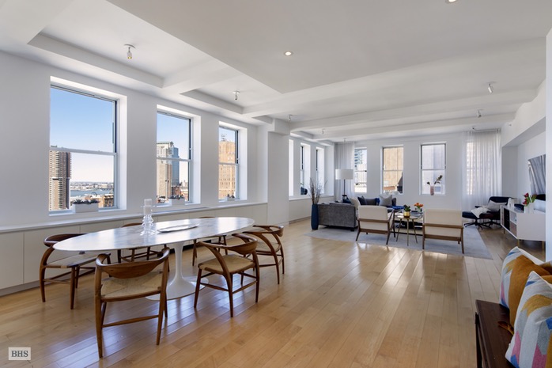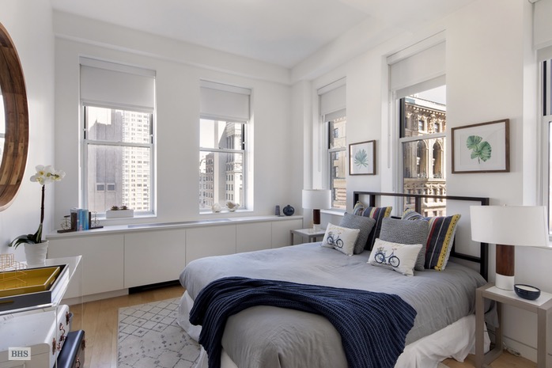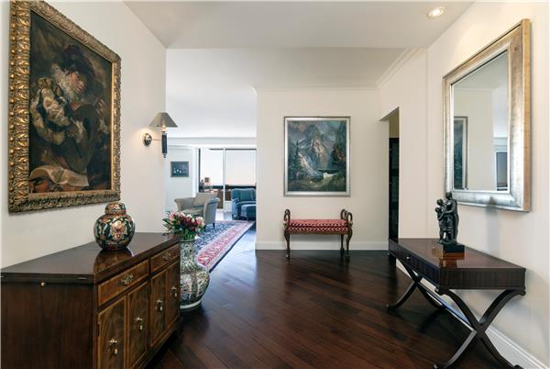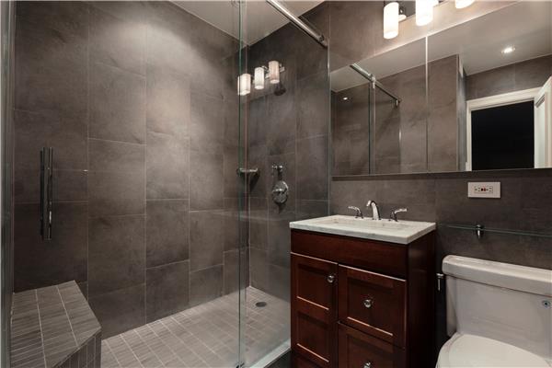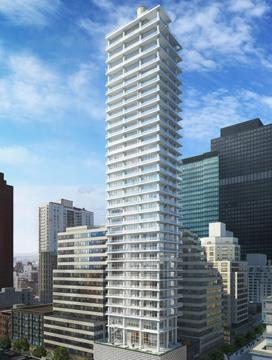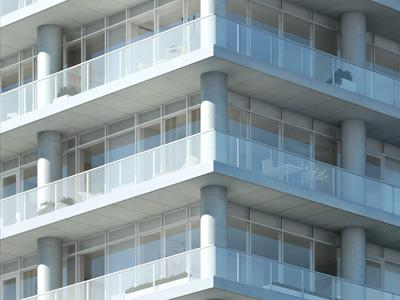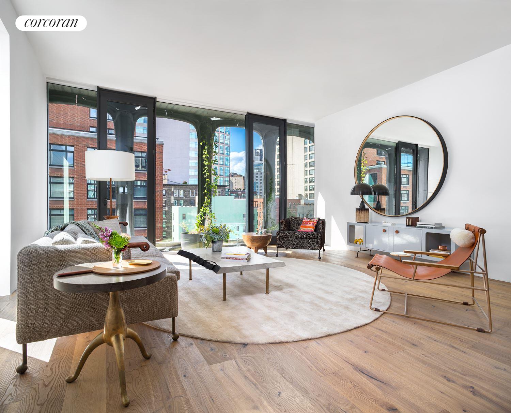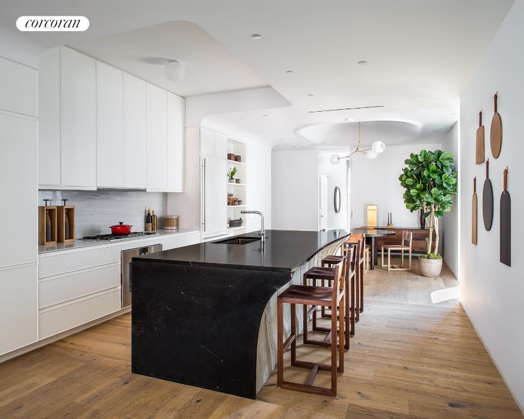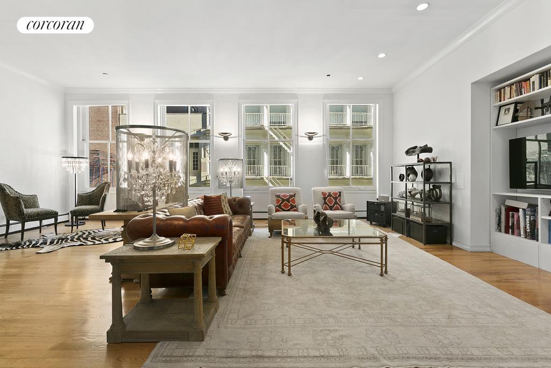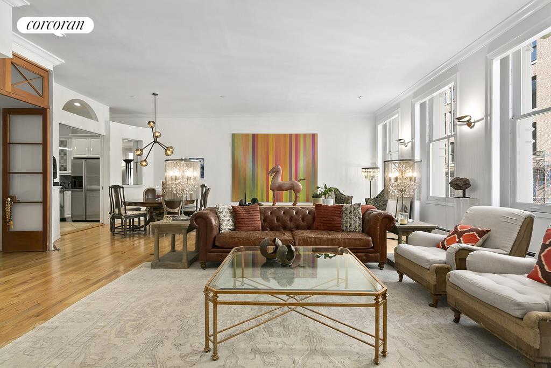|
Sales Report Created: Monday, May 08, 2017 - Listings Shown: 19
|
Page Still Loading... Please Wait


|
1.
|
|
25 Columbus Circle - 54AG (Click address for more details)
|
Listing #: 568426
|
Type: CONDO
Rooms: 7
Beds: 4
Baths: 4
Approx Sq Ft: 3,582
|
Price: $16,000,000
Retax: $4,384
Maint/CC: $7,851
Tax Deduct: 0%
Finance Allowed: 90%
|
Attended Lobby: Yes
Garage: Yes
Health Club: Yes
Flip Tax: None.
|
Sect: Upper West Side
Views: Central Park and City
Condition: Excellent
|
|
|
|
|
|
|
2.
|
|
56 Leonard Street - 45WEST (Click address for more details)
|
Listing #: 447728
|
Type: CONDO
Rooms: 6
Beds: 4
Baths: 4
Approx Sq Ft: 3,576
|
Price: $15,000,000
Retax: $1,723
Maint/CC: $3,801
Tax Deduct: 0%
Finance Allowed: 0%
|
Attended Lobby: Yes
Garage: Yes
Health Club: Fitness Room
|
Nghbd: Tribeca
Views: City:Full
Condition: Good
|
|
|
|
|
|
|
3.
|
|
17 East 89th Street - PHW (Click address for more details)
|
Listing #: 115508
|
Type: COOP
Rooms: 9
Beds: 3
Baths: 3
|
Price: $11,750,000
Retax: $0
Maint/CC: $7,414
Tax Deduct: 42%
Finance Allowed: 40%
|
Attended Lobby: Yes
Outdoor: Terrace
Fire Place: 1
Health Club: Fitness Room
Flip Tax: 2%: Payable By Buyer.
|
Sect: Upper East Side
Views: Park
Condition: TRIPLE MINT
|
|
|
|
|
|
|
4.
|
|
84 Mercer Street - 5THFLOOR (Click address for more details)
|
Listing #: 624709
|
Type: COOP
Rooms: 6
Beds: 3
Baths: 3
Approx Sq Ft: 4,100
|
Price: $10,900,000
Retax: $0
Maint/CC: $6,147
Tax Deduct: 50%
Finance Allowed: 80%
|
Attended Lobby: No
Flip Tax: 2%
|
Nghbd: Soho
Condition: Good
|
|
|
|
|
|
|
5.
|
|
71 East 77th Street - PHN (Click address for more details)
|
Listing #: 40956
|
Type: COOP
Rooms: 8
Beds: 3
Baths: 4.5
|
Price: $8,650,000
Retax: $0
Maint/CC: $9,434
Tax Deduct: 29%
Finance Allowed: 50%
|
Attended Lobby: Yes
Outdoor: Terrace
Fire Place: 1
Flip Tax: 2%: Payable By Seller.
|
Sect: Upper East Side
Views: South very bright
Condition: Mint
|
|
|
|
|
|
|
6.
|
|
114 Liberty Street - 10 (Click address for more details)
|
Listing #: 117950
|
Type: CONDO
Rooms: 11
Beds: 6
Baths: 6
Approx Sq Ft: 5,362
|
Price: $7,995,000
Retax: $4,828
Maint/CC: $2,429
Tax Deduct: 0%
Finance Allowed: 75%
|
Attended Lobby: Yes
|
Nghbd: Lower Manhattan
Views: CITY
Condition: Mint
|
|
|
|
|
|
|
7.
|
|
60 Warren Street - 3 (Click address for more details)
|
Listing #: 631111
|
Type: CONDO
Rooms: 6
Beds: 4
Baths: 3
Approx Sq Ft: 4,108
|
Price: $7,495,000
Retax: $3,578
Maint/CC: $3,209
Tax Deduct: 0%
Finance Allowed: 90%
|
Attended Lobby: Yes
|
Nghbd: Tribeca
|
|
|
|
|
|
|
8.
|
|
37 East 12th Street - 4 (Click address for more details)
|
Listing #: 515675
|
Type: CONDO
Rooms: 4
Beds: 2
Baths: 2.5
Approx Sq Ft: 3,028
|
Price: $7,050,000
Retax: $2,709
Maint/CC: $5,461
Tax Deduct: 0%
Finance Allowed: 90%
|
Attended Lobby: No
Health Club: Yes
|
Nghbd: Central Village
|
|
|
|
|
|
|
9.
|
|
270 Broadway - 16D (Click address for more details)
|
Listing #: 132179
|
Type: CONDO
Rooms: 7
Beds: 4
Baths: 3.5
Approx Sq Ft: 4,021
|
Price: $6,800,000
Retax: $2,466
Maint/CC: $4,644
Tax Deduct: 0%
Finance Allowed: 90%
|
Attended Lobby: Yes
Health Club: Fitness Room
|
Nghbd: Tribeca
Views: RIVER CITY
Condition: Mint
|
|
|
|
|
|
|
10.
|
|
12 East 88th Street - 3C (Click address for more details)
|
Listing #: 573923
|
Type: CONDO
Rooms: 6
Beds: 3
Baths: 3.5
Approx Sq Ft: 2,824
|
Price: $6,500,000
Retax: $3,697
Maint/CC: $3,379
Tax Deduct: 0%
Finance Allowed: 90%
|
Attended Lobby: No
Health Club: Fitness Room
|
Sect: Upper East Side
Condition: Excellent
|
|
|
|
|
|
|
11.
|
|
35 Wooster Street - PH5F (Click address for more details)
|
Listing #: 482122
|
Type: CONDO
Rooms: 7
Beds: 3
Baths: 3
Approx Sq Ft: 2,500
|
Price: $5,600,000
Retax: $2,500
Maint/CC: $1,550
Tax Deduct: 0%
Finance Allowed: 90%
|
Attended Lobby: No
Outdoor: Terrace
Flip Tax: 1.5%
|
Nghbd: Soho
|
|
|
|
|
|
|
12.
|
|
45 East 89th Street - 37F (Click address for more details)
|
Listing #: 144302
|
Type: CONDP
Rooms: 6.5
Beds: 4
Baths: 4
|
Price: $4,995,000
Retax: $0
Maint/CC: $5,198
Tax Deduct: 57%
Finance Allowed: 80%
|
Attended Lobby: Yes
Outdoor: Balcony
Garage: Yes
Health Club: Yes
|
Sect: Upper East Side
Views: River:Yes
Condition: Excellent
|
|
|
|
|
|
|
13.
|
|
174 Duane Street - 2 (Click address for more details)
|
Listing #: 624540
|
Type: CONDO
Rooms: 5
Beds: 2
Baths: 3
Approx Sq Ft: 2,316
|
Price: $4,995,000
Retax: $2,832
Maint/CC: $1,642
Tax Deduct: 0%
Finance Allowed: 90%
|
Attended Lobby: No
|
Nghbd: Tribeca
Condition: Excellent
|
|
|
|
|
|
|
14.
|
|
200 East 59th Street - 18A (Click address for more details)
|
Listing #: 635507
|
Type: CONDO
Rooms: 4
Beds: 2
Baths: 2.5
Approx Sq Ft: 1,964
|
Price: $4,940,000
Retax: $2,919
Maint/CC: $2,191
Tax Deduct: 0%
Finance Allowed: 90%
|
Attended Lobby: Yes
Outdoor: Terrace
Flip Tax: ASK EXCL BROKER
|
Views: City:Full
Condition: Excellent
|
|
|
|
|
|
|
15.
|
|
325 W Broadway - 2A (Click address for more details)
|
Listing #: 616087
|
Type: CONDO
Rooms: 5
Beds: 2
Baths: 2
Approx Sq Ft: 2,114
|
Price: $4,500,000
Retax: $2,597
Maint/CC: $3,421
Tax Deduct: 0%
Finance Allowed: 90%
|
Attended Lobby: No
Outdoor: Balcony
|
Nghbd: Soho
Views: City:Full
Condition: Good
|
|
|
|
|
|
|
16.
|
|
465 Park Avenue - 19SN (Click address for more details)
|
Listing #: 309702
|
Type: COOP
Rooms: 6
Beds: 2
Baths: 2.5
Approx Sq Ft: 2,700
|
Price: $4,495,000
Retax: $0
Maint/CC: $10,036
Tax Deduct: 33%
Finance Allowed: 50%
|
Attended Lobby: Yes
Outdoor: Terrace
Health Club: Fitness Room
Flip Tax: 3%: Payable By Buyer.
|
Sect: Middle East Side
Views: City
Condition: MINT
|
|
|
|
|
|
|
17.
|
|
1 Irving Place - V9EFG (Click address for more details)
|
Listing #: 631900
|
Type: CONDO
Rooms: 7
Beds: 4
Baths: 3
Approx Sq Ft: 2,037
|
Price: $4,250,000
Retax: $2,796
Maint/CC: $2,599
Tax Deduct: 0%
Finance Allowed: 90%
|
Attended Lobby: Yes
Outdoor: Terrace
Garage: Yes
Health Club: Yes
Flip Tax: None.
|
Nghbd: East Village
Views: CITY
Condition: Excellent
|
|
|
|
|
|
|
18.
|
|
133 East 80th Street - 2A (Click address for more details)
|
Listing #: 286289
|
Type: COOP
Rooms: 7
Beds: 3
Baths: 3.5
|
Price: $4,250,000
Retax: $0
Maint/CC: $6,809
Tax Deduct: 42%
Finance Allowed: 50%
|
Attended Lobby: Yes
|
Sect: Upper East Side
Views: City:Full
Condition: triple Mint
|
|
|
|
|
|
|
19.
|
|
95 Greene Street - 3BC (Click address for more details)
|
Listing #: 186913
|
Type: CONDO
Rooms: 7
Beds: 3
Baths: 2
Approx Sq Ft: 2,400
|
Price: $4,199,000
Retax: $1,444
Maint/CC: $1,865
Tax Deduct: 0%
Finance Allowed: 90%
|
Attended Lobby: Yes
|
Nghbd: Soho
Views: City:Partial
Condition: Good
|
|
|
|
|
|
All information regarding a property for sale, rental or financing is from sources deemed reliable but is subject to errors, omissions, changes in price, prior sale or withdrawal without notice. No representation is made as to the accuracy of any description. All measurements and square footages are approximate and all information should be confirmed by customer.
Powered by 





