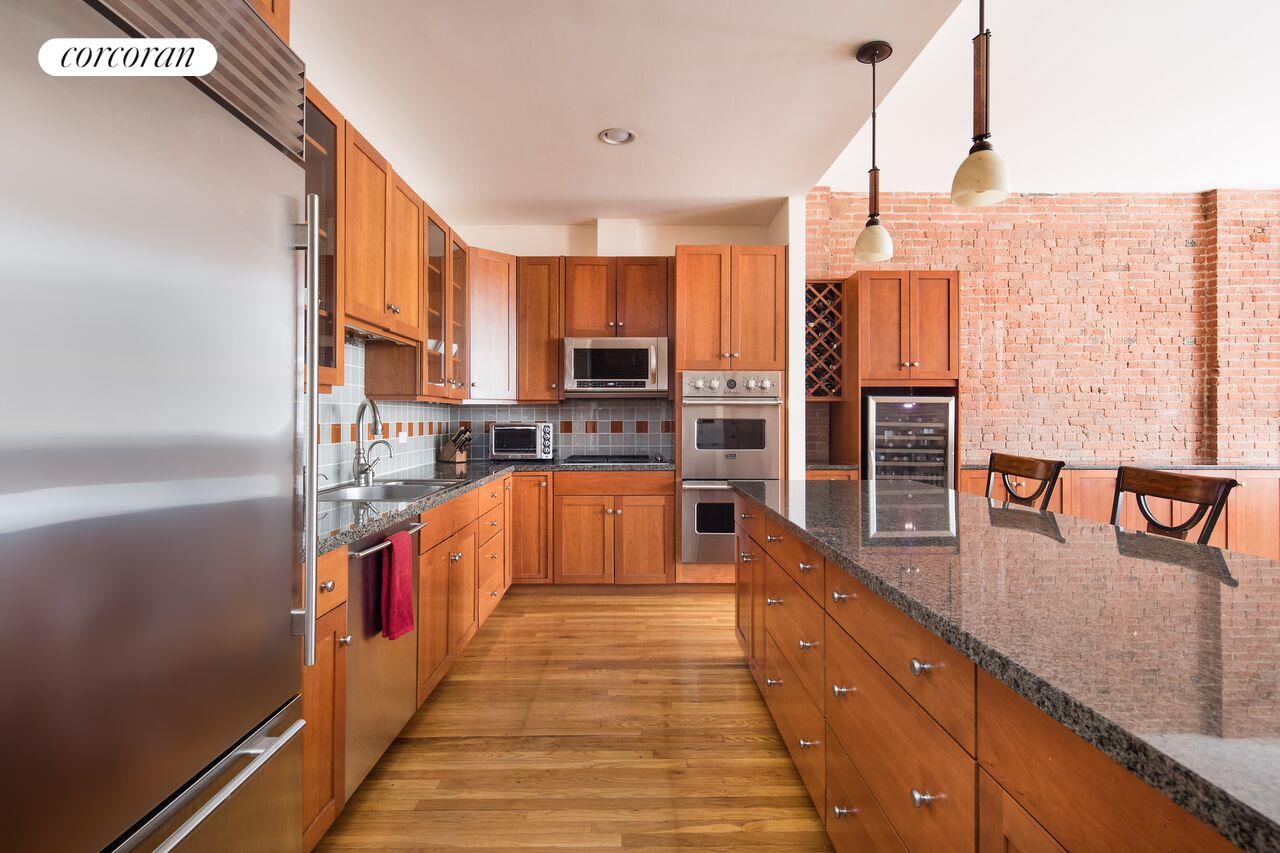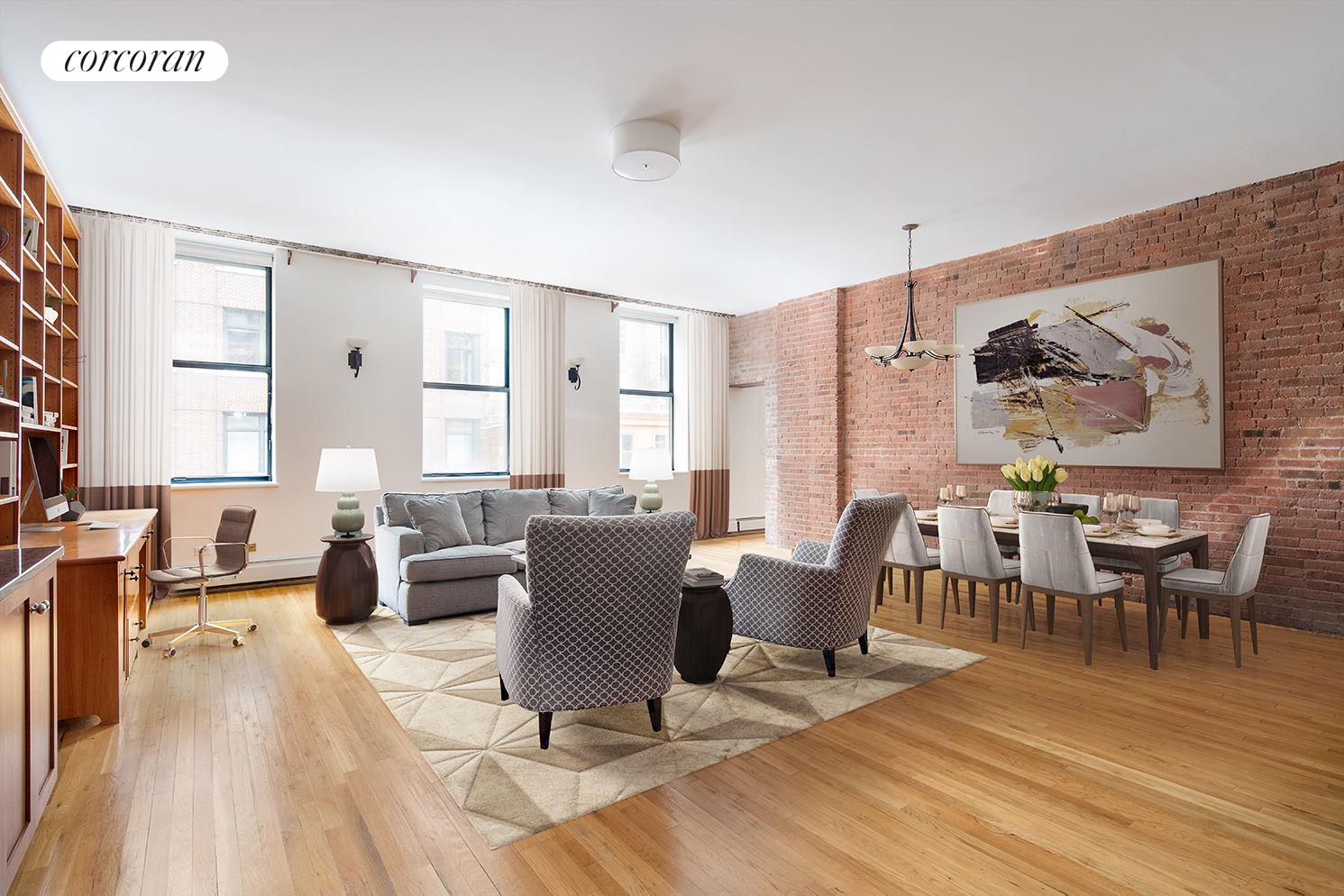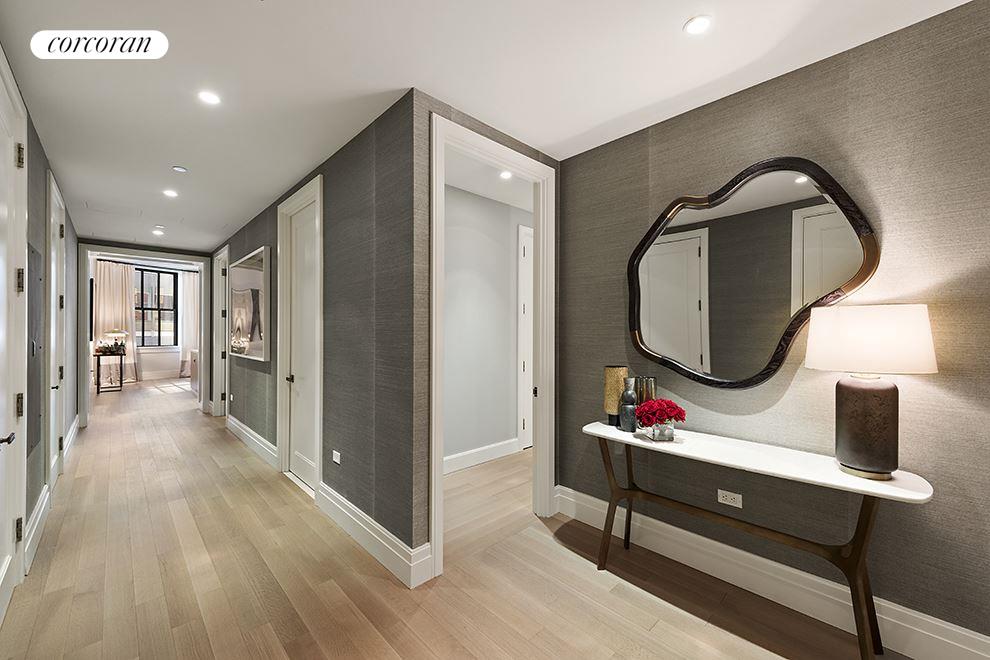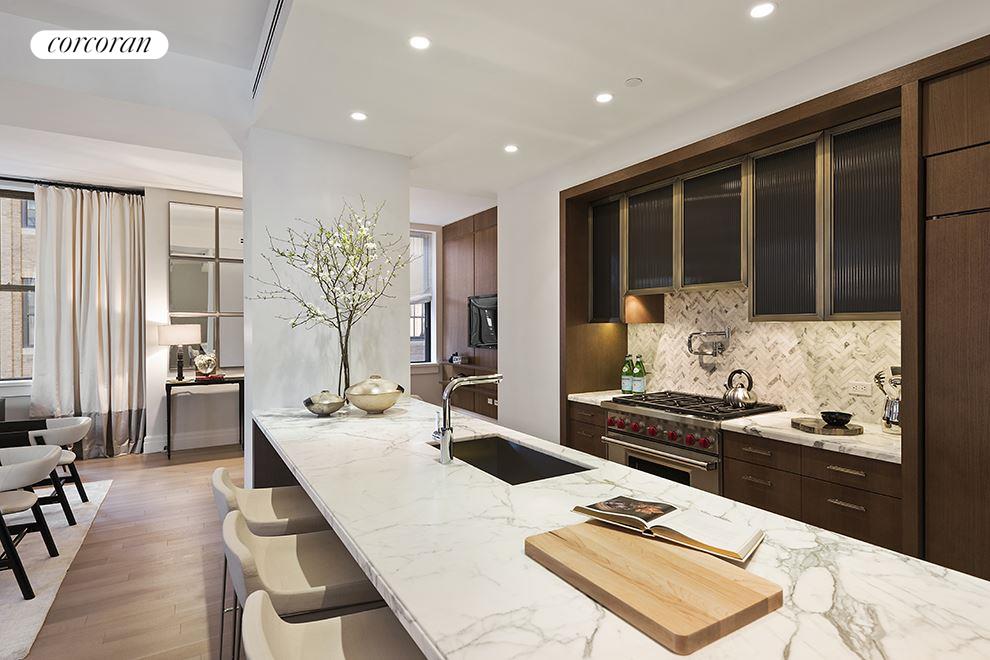|
Sales Report Created: Monday, May 15, 2017 - Listings Shown: 10
|
Page Still Loading... Please Wait


|
1.
|
|
45 East 22nd Street - 19A (Click address for more details)
|
Listing #: 580731
|
Type: CONDO
Rooms: 5
Beds: 3
Baths: 3
Approx Sq Ft: 2,140
|
Price: $5,820,000
Retax: $3,533
Maint/CC: $2,323
Tax Deduct: 0%
Finance Allowed: 90%
|
Attended Lobby: Yes
Garage: Yes
Health Club: Fitness Room
Flip Tax: Yes,
|
Nghbd: Flatiron
Views: City:Full
Condition: Good
|
|
|
|
|
|
|
2.
|
|
45 East 22nd Street - 35B (Click address for more details)
|
Listing #: 625383
|
Type: CONDO
Rooms: 4
Beds: 2
Baths: 2
Approx Sq Ft: 1,530
|
Price: $5,500,000
Retax: $2,754
Maint/CC: $1,811
Tax Deduct: 0%
Finance Allowed: 90%
|
Attended Lobby: Yes
Garage: Yes
Health Club: Fitness Room
Flip Tax: Yes,
|
Nghbd: Flatiron
|
|
|
|
|
|
|
3.
|
|
415 Greenwich Street - 7B (Click address for more details)
|
Listing #: 226201
|
Type: CONDO
Rooms: 6
Beds: 3
Baths: 4
Approx Sq Ft: 2,461
|
Price: $5,488,000
Retax: $2,011
Maint/CC: $2,266
Tax Deduct: 0%
Finance Allowed: 80%
|
Attended Lobby: Yes
Outdoor: Terrace
Garage: Yes
Health Club: Yes
|
Nghbd: Tribeca
Condition: MINT
|
|
|
|
|
|
|
4.
|
|
18 East 12th Street - PH12A (Click address for more details)
|
Listing #: 626474
|
Type: CONDO
Rooms: 6
Beds: 3
Baths: 3
Approx Sq Ft: 3,100
|
Price: $4,995,000
Retax: $1,993
Maint/CC: $4,156
Tax Deduct: 0%
Finance Allowed: 90%
|
Attended Lobby: Yes
Outdoor: Terrace
|
Nghbd: Central Village
|
|
|
|
|
|
|
5.
|
|
360 Central Park West - 5E (Click address for more details)
|
Listing #: 614543
|
Type: CONDO
Rooms: 6
Beds: 4
Baths: 3.5
Approx Sq Ft: 2,662
|
Price: $4,995,000
Retax: $1,933
Maint/CC: $2,990
Tax Deduct: 0%
Finance Allowed: 90%
|
Attended Lobby: Yes
|
Sect: Upper West Side
|
|
|
|
|
|
|
6.
|
|
105 Hudson Street - 8N (Click address for more details)
|
Listing #: 637455
|
Type: COOP
Rooms: 7
Beds: 3
Baths: 2
|
Price: $4,950,000
Retax: $0
Maint/CC: $4,790
Tax Deduct: 60%
Finance Allowed: 75%
|
Attended Lobby: No
Flip Tax: $15/sh pd by seller
|
Nghbd: Tribeca
|
|
|
|
|
|
|
7.
|
|
360 Central Park West - 5B (Click address for more details)
|
Listing #: 589296
|
Type: CONDO
Rooms: 5
Beds: 3
Baths: 3
Approx Sq Ft: 2,240
|
Price: $4,900,000
Retax: $1,697
Maint/CC: $2,625
Tax Deduct: 0%
Finance Allowed: 90%
|
Attended Lobby: Yes
|
Sect: Upper West Side
|
|
|
|
|
|
|
8.
|
|
139 Reade Street - 3B (Click address for more details)
|
Listing #: 283222
|
Type: CONDO
Rooms: 7
Beds: 3
Baths: 2
Approx Sq Ft: 2,175
|
Price: $4,695,000
Retax: $2,200
Maint/CC: $1,272
Tax Deduct: 0%
Finance Allowed: 90%
|
Attended Lobby: No
|
Nghbd: Tribeca
Views: City:Partial
Condition: Excellent
|
|
|
|
|
|
|
9.
|
|
252 East 57th Street - 40B (Click address for more details)
|
Listing #: 636378
|
Type: CONDO
Rooms: 5
Beds: 3
Baths: 3
Approx Sq Ft: 1,925
|
Price: $4,295,000
Retax: $1,554
Maint/CC: $3,421
Tax Deduct: 0%
Finance Allowed: 90%
|
Attended Lobby: Yes
Garage: Yes
Health Club: Yes
|
Sect: Middle East Side
|
|
|
|
|
|
|
10.
|
|
100 Barclay Street - 15G (Click address for more details)
|
Listing #: 636776
|
Type: CONDO
Rooms: 5
Beds: 3
Baths: 3
Approx Sq Ft: 2,369
|
Price: $4,080,000
Retax: $2,907
Maint/CC: $3,040
Tax Deduct: 0%
Finance Allowed: 90%
|
Attended Lobby: Yes
Health Club: Fitness Room
|
Nghbd: Tribeca
Views: City:Partial
Condition: Good
|
|
|
|
|
|
All information regarding a property for sale, rental or financing is from sources deemed reliable but is subject to errors, omissions, changes in price, prior sale or withdrawal without notice. No representation is made as to the accuracy of any description. All measurements and square footages are approximate and all information should be confirmed by customer.
Powered by 


























