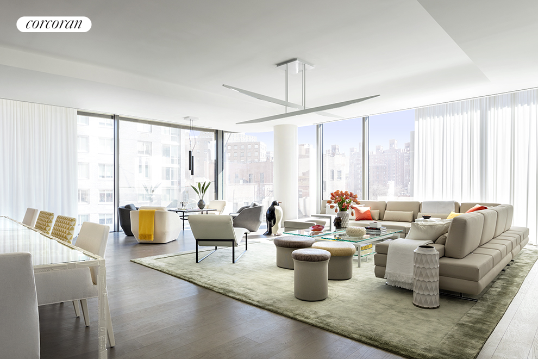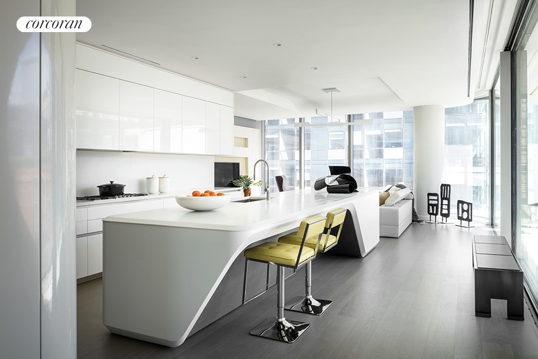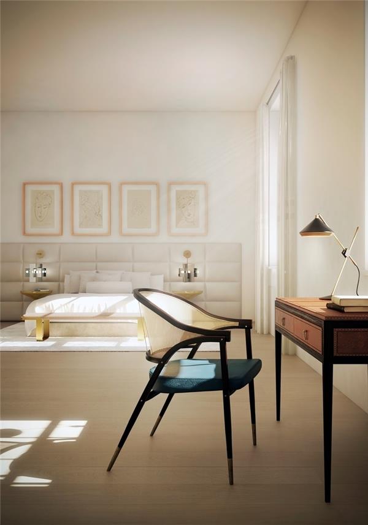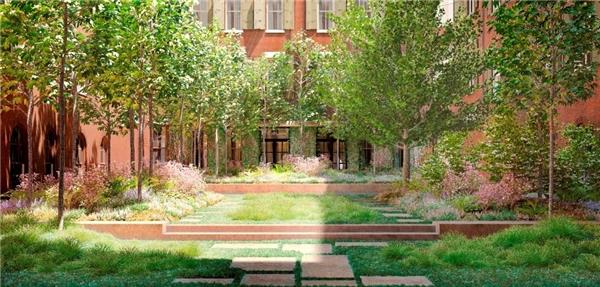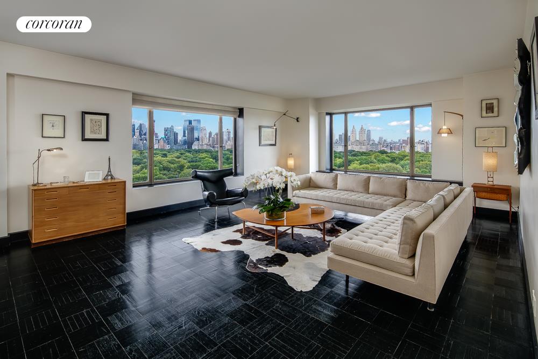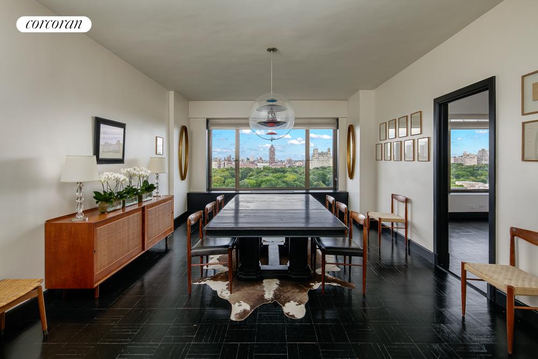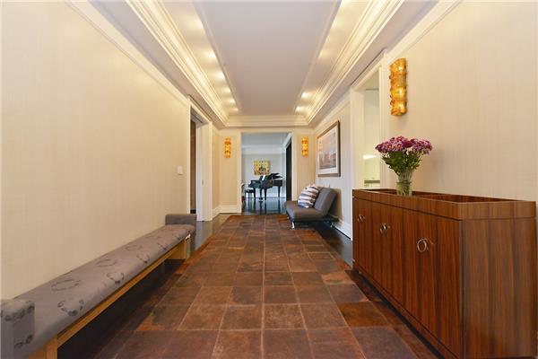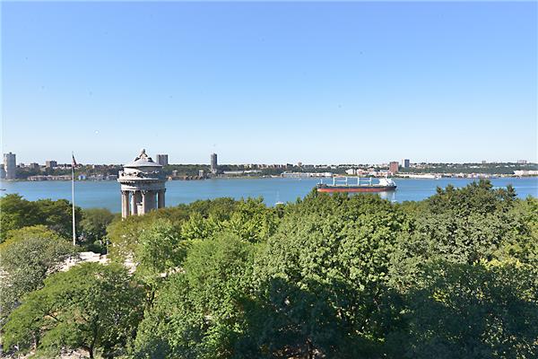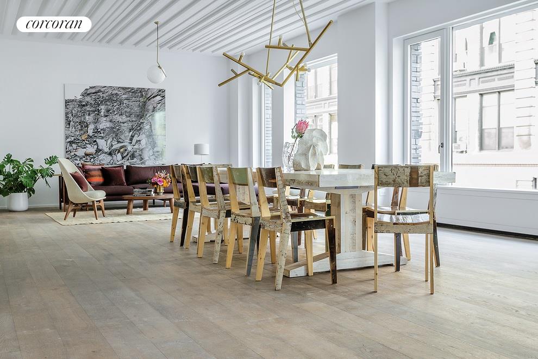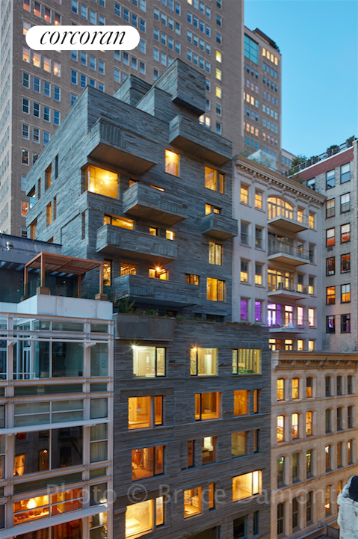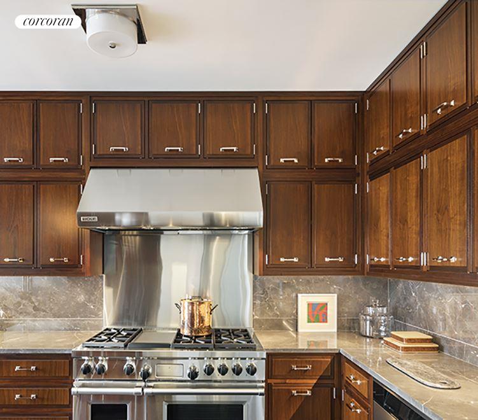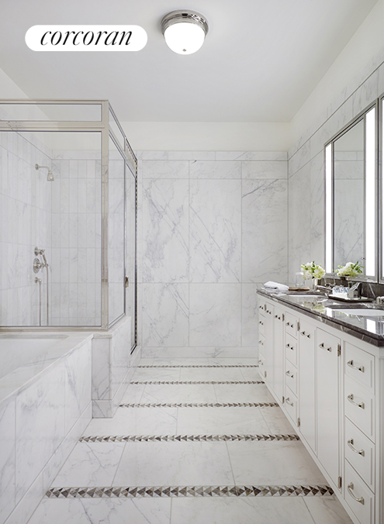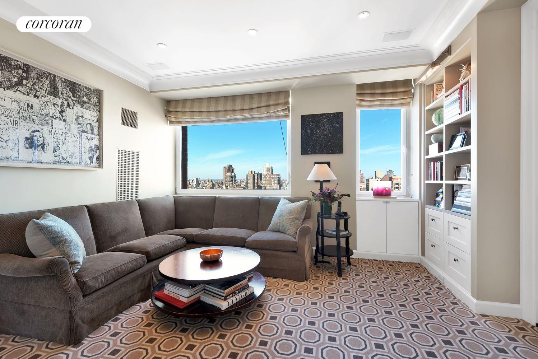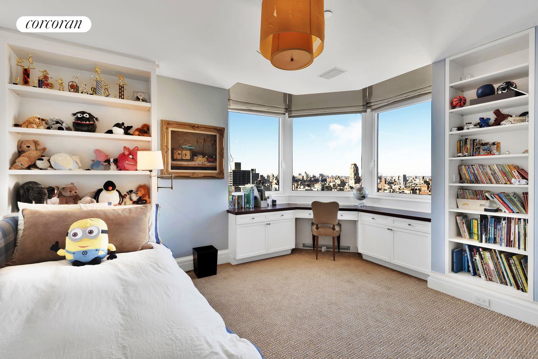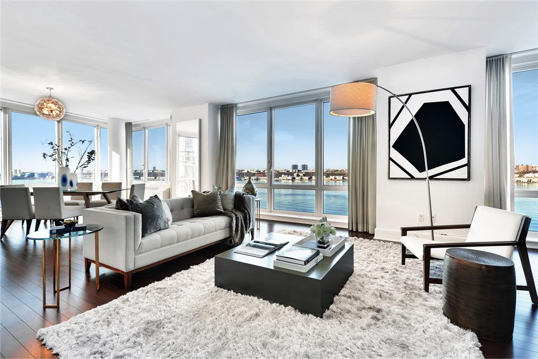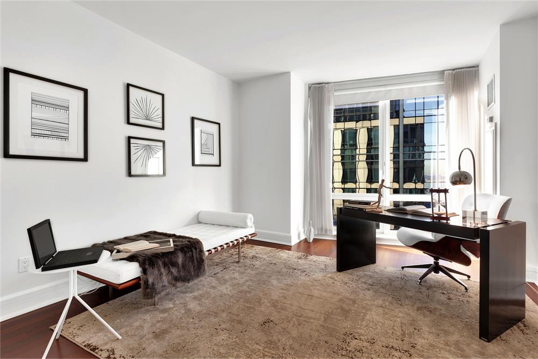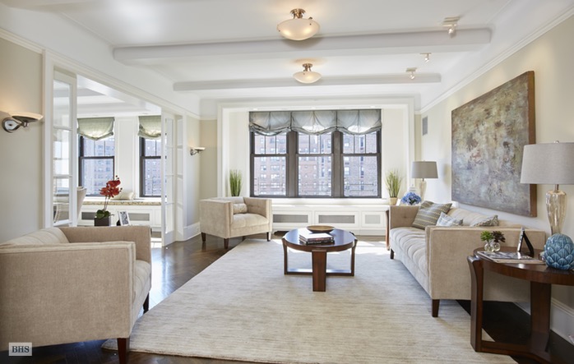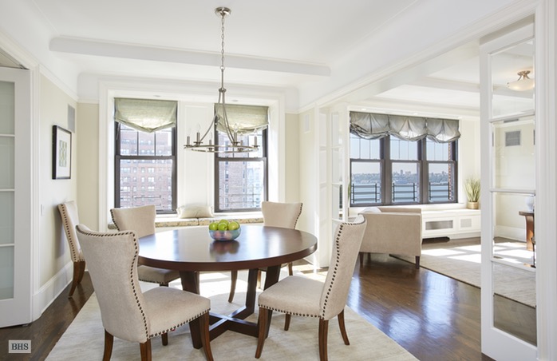|
Sales Report Created: Monday, May 15, 2017 - Listings Shown: 25
|
Page Still Loading... Please Wait


|
1.
|
|
520 West 28th Street - 15 (Click address for more details)
|
Listing #: 566487
|
Type: CONDO
Rooms: 8
Beds: 5
Baths: 5
Approx Sq Ft: 4,223
|
Price: $14,500,000
Retax: $7,575
Maint/CC: $7,903
Tax Deduct: 0%
Finance Allowed: 90%
|
Attended Lobby: Yes
Outdoor: Balcony
Garage: Yes
Health Club: Yes
|
Nghbd: Chelsea
Condition: Good
|
|
|
|
|
|
|
2.
|
|
443 Greenwich Street - 5H (Click address for more details)
|
Listing #: 630369
|
Type: CONDO
Rooms: 9
Beds: 4
Baths: 4.5
Approx Sq Ft: 3,949
|
Price: $14,400,000
Retax: $4,423
Maint/CC: $5,103
Tax Deduct: 0%
Finance Allowed: 90%
|
Attended Lobby: Yes
Garage: Yes
Health Club: Fitness Room
|
Nghbd: Tribeca
Views: City:Full
Condition: Excellent
|
|
|
|
|
|
|
3.
|
|
252 East 57th Street - 63A (Click address for more details)
|
Listing #: 633178
|
Type: CONDO
Rooms: 8
Beds: 5
Baths: 6.5
Approx Sq Ft: 4,608
|
Price: $13,450,000
Retax: $3,783
Maint/CC: $8,326
Tax Deduct: 0%
Finance Allowed: 90%
|
Attended Lobby: Yes
Outdoor: Yes
Garage: Yes
Health Club: Yes
|
Sect: Middle East Side
|
|
|
|
|
|
|
4.
|
|
980 Fifth Avenue - 18A (Click address for more details)
|
Listing #: 72836
|
Type: COOP
Rooms: 7
Beds: 4
Baths: 4
|
Price: $10,750,000
Retax: $0
Maint/CC: $9,196
Tax Deduct: 40%
Finance Allowed: 0%
|
Attended Lobby: Yes
Garage: Yes
Flip Tax: 2.5% of Purchase Price: Payable By Seller.
|
Sect: Upper East Side
Views: City:Full
Condition: Good
|
|
|
|
|
|
|
5.
|
|
45 East 22nd Street - 48A (Click address for more details)
|
Listing #: 607482
|
Type: CONDO
Rooms: 6
Beds: 3
Baths: 3
Approx Sq Ft: 2,482
|
Price: $9,600,000
Retax: $4,651
Maint/CC: $3,059
Tax Deduct: 0%
Finance Allowed: 90%
|
Attended Lobby: Yes
Garage: Yes
Health Club: Fitness Room
Flip Tax: Yes,
|
Nghbd: Flatiron
|
|
|
|
|
|
|
6.
|
|
35 East 76th Street - 1901 (Click address for more details)
|
Listing #: 124543
|
Type: COOP
Rooms: 6
Beds: 2
Baths: 2.5
Approx Sq Ft: 2,409
|
Price: $9,000,000
Retax: $0
Maint/CC: $33,965
Tax Deduct: 29%
Finance Allowed: 60%
|
Attended Lobby: Yes
Outdoor: Balcony
Garage: Yes
Fire Place: 1
Health Club: Yes
Flip Tax: None.
|
Sect: Upper East Side
Views: PARK RIVER CITY
Condition: White Box
|
|
|
|
|
|
|
7.
|
|
920 Fifth Avenue - 9B (Click address for more details)
|
Listing #: 613026
|
Type: COOP
Rooms: 9
Beds: 3
Baths: 4
|
Price: $8,250,000
Retax: $0
Maint/CC: $8,697
Tax Deduct: 0%
Finance Allowed: 0%
|
Attended Lobby: Yes
Fire Place: 1
Health Club: Fitness Room
Flip Tax: 2%: Payable By Buyer.
|
Sect: Upper East Side
|
|
|
|
|
|
|
8.
|
|
173 Duane Street - 2AB (Click address for more details)
|
Listing #: 637454
|
Type: COOP
Rooms: 7
Beds: 2
Baths: 2
|
Price: $7,950,000
Retax: $0
Maint/CC: $6,504
Tax Deduct: 0%
Finance Allowed: 75%
|
Attended Lobby: No
|
Nghbd: West Village
Condition: Good
|
|
|
|
|
|
|
9.
|
|
17 East 12th Street - 3 (Click address for more details)
|
Listing #: 544848
|
Type: CONDO
Rooms: 7
Beds: 4
Baths: 5
Approx Sq Ft: 4,514
|
Price: $7,950,000
Retax: $4,592
Maint/CC: $5,328
Tax Deduct: 0%
Finance Allowed: 90%
|
Attended Lobby: Yes
Garage: Yes
|
Nghbd: Central Village
|
|
|
|
|
|
|
10.
|
|
173 -175 Riverside Dr - 10D (Click address for more details)
|
Listing #: 611589
|
Type: COOP
Rooms: 8
Beds: 5
Baths: 3
Approx Sq Ft: 3,000
|
Price: $7,600,000
Retax: $0
Maint/CC: $5,260
Tax Deduct: 37%
Finance Allowed: 50%
|
Attended Lobby: No
Health Club: Yes
|
Sect: Upper West Side
Views: River:Yes
Condition: Excellent
|
|
|
|
|
|
|
11.
|
|
150 East 72nd Street - 10N (Click address for more details)
|
Listing #: 450838
|
Type: CONDO
Rooms: 8
Beds: 4
Baths: 6.5
Approx Sq Ft: 3,543
|
Price: $7,495,000
Retax: $4,808
Maint/CC: $5,932
Tax Deduct: 0%
Finance Allowed: 90%
|
Attended Lobby: Yes
Health Club: Fitness Room
|
Sect: Upper East Side
Views: River:
Condition: Excellent
|
|
|
|
|
|
|
12.
|
|
520 West 28th Street - 31 (Click address for more details)
|
Listing #: 637229
|
Type: CONDO
Rooms: 4
Beds: 2
Baths: 2
Approx Sq Ft: 2,156
|
Price: $7,250,000
Retax: $3,911
Maint/CC: $4,080
Tax Deduct: 0%
Finance Allowed: 90%
|
Attended Lobby: Yes
Outdoor: Balcony
Garage: Yes
Health Club: Yes
|
Nghbd: Chelsea
Condition: Good
|
|
|
|
|
|
|
13.
|
|
12 Warren Street - 4TH (Click address for more details)
|
Listing #: 629839
|
Type: CONDO
Rooms: 9
Beds: 4
Baths: 3
Approx Sq Ft: 3,758
|
Price: $6,900,000
Retax: $4,111
Maint/CC: $4,951
Tax Deduct: 0%
Finance Allowed: 90%
|
Attended Lobby: Yes
Health Club: Yes
|
Nghbd: Tribeca
Views: City:Full
Condition: Good
|
|
|
|
|
|
|
14.
|
|
1045 Park Avenue - 7AB (Click address for more details)
|
Listing #: 621655
|
Type: COOP
Rooms: 7
Beds: 3
Baths: 4
|
Price: $6,800,000
Retax: $0
Maint/CC: $7,322
Tax Deduct: 52%
Finance Allowed: 65%
|
Attended Lobby: Yes
Flip Tax: 4% of Net Profit: Payable By Seller.
|
Sect: Upper East Side
|
|
|
|
|
|
|
15.
|
|
199 Mott Street - RESIDENCE7 (Click address for more details)
|
Listing #: 623232
|
Type: CONDO
Rooms: 5
Beds: 3
Baths: 3
Approx Sq Ft: 2,628
|
Price: $6,750,000
Retax: $6,210
Maint/CC: $3,974
Tax Deduct: 0%
Finance Allowed: 80%
|
Attended Lobby: Yes
Outdoor: Terrace
|
Nghbd: Soho
Views: City:Yes
Condition: New
|
|
|
|
|
|
|
16.
|
|
250 West Street - 6D (Click address for more details)
|
Listing #: 405306
|
Type: CONDO
Rooms: 5
Beds: 3
Baths: 3
Approx Sq Ft: 2,505
|
Price: $6,500,000
Retax: $1,916
Maint/CC: $2,583
Tax Deduct: 0%
Finance Allowed: 90%
|
Attended Lobby: Yes
Health Club: Yes
|
Nghbd: Tribeca
Views: City:Partial
Condition: Good
|
|
|
|
|
|
|
17.
|
|
155 West 11th Street - 7C (Click address for more details)
|
Listing #: 560189
|
Type: CONDO
Rooms: 5
Beds: 2
Baths: 2
Approx Sq Ft: 1,938
|
Price: $6,470,000
Retax: $3,884
Maint/CC: $3,376
Tax Deduct: 0%
Finance Allowed: 75%
|
Attended Lobby: Yes
Garage: Yes
Health Club: Yes
|
Nghbd: Central Village
Views: City:Partial
Condition: Good
|
|
|
|
|
|
|
18.
|
|
35 West 15th Street - 12C (Click address for more details)
|
Listing #: 448816
|
Type: CONDO
Rooms: 6.5
Beds: 4
Baths: 4.5
Approx Sq Ft: 2,657
|
Price: $6,395,000
Retax: $3,328
Maint/CC: $2,646
Tax Deduct: 0%
Finance Allowed: 90%
|
Attended Lobby: Yes
Health Club: Fitness Room
|
Nghbd: Flatiron
Views: CITY
Condition: Triple Mint
|
|
|
|
|
|
|
19.
|
|
188 East 78th Street - 28B (Click address for more details)
|
Listing #: 115707
|
Type: CONDO
Rooms: 9
Beds: 4
Baths: 3
Approx Sq Ft: 2,874
|
Price: $6,250,000
Retax: $3,695
Maint/CC: $4,161
Tax Deduct: 0%
Finance Allowed: 90%
|
Attended Lobby: Yes
Garage: Yes
Health Club: Yes
Flip Tax: None.
|
Sect: Upper East Side
Views: City:Full
Condition: Excellent
|
|
|
|
|
|
|
20.
|
|
7 West 81st Street - 5A (Click address for more details)
|
Listing #: 631145
|
Type: COOP
Rooms: 7
Beds: 3
Baths: 3
|
Price: $6,000,000
Retax: $0
Maint/CC: $5,112
Tax Deduct: 43%
Finance Allowed: 50%
|
Attended Lobby: Yes
Flip Tax: 2.0
|
Sect: Upper West Side
|
|
|
|
|
|
|
21.
|
|
345 Greenwich Street - PHA (Click address for more details)
|
Listing #: 288153
|
Type: CONDO
Rooms: 5
Beds: 3
Baths: 3
Approx Sq Ft: 2,781
|
Price: $5,995,000
Retax: $1,841
Maint/CC: $2,156
Tax Deduct: 0%
Finance Allowed: 90%
|
Attended Lobby: No
|
Nghbd: Tribeca
Views: City:Yes
Condition: Excellent
|
|
|
|
|
|
|
22.
|
|
60 Riverside Boulevard - 1411 (Click address for more details)
|
Listing #: 423428
|
Type: CONDO
Rooms: 8.5
Beds: 4
Baths: 4.5
Approx Sq Ft: 2,755
|
Price: $5,995,000
Retax: $1,984
Maint/CC: $2,519
Tax Deduct: 0%
Finance Allowed: 90%
|
Attended Lobby: Yes
Garage: Yes
Health Club: Yes
|
Sect: Upper West Side
Views: River:Yes
Condition: Excellent
|
|
|
|
|
|
|
23.
|
|
33 Riverside Drive - 13FG (Click address for more details)
|
Listing #: 610153
|
Type: COOP
Rooms: 8
Beds: 4
Baths: 3.5
Approx Sq Ft: 3,100
|
Price: $5,985,000
Retax: $0
Maint/CC: $6,454
Tax Deduct: 45%
Finance Allowed: 75%
|
Attended Lobby: Yes
Flip Tax: 2%: Payable By Seller.
|
Sect: Upper West Side
Views: RIVER CITY
Condition: Very Good
|
|
|
|
|
|
|
24.
|
|
520 West 28th Street - 09 (Click address for more details)
|
Listing #: 588327
|
Type: CONDO
Rooms: 4
Beds: 2
Baths: 2
Approx Sq Ft: 2,147
|
Price: $5,975,000
Retax: $3,860
Maint/CC: $4,027
Tax Deduct: 0%
Finance Allowed: 90%
|
Attended Lobby: Yes
Outdoor: Balcony
Garage: Yes
Health Club: Yes
|
Nghbd: Chelsea
Condition: Good
|
|
|
|
|
|
|
25.
|
|
50 United Nations Plaza - 24A (Click address for more details)
|
Listing #: 633812
|
Type: CONDO
Rooms: 9
Beds: 3
Baths: 3
Approx Sq Ft: 2,609
|
Price: $5,950,000
Retax: $5,277
Maint/CC: $1,203
Tax Deduct: 0%
Finance Allowed: 90%
|
Attended Lobby: Yes
Garage: Yes
Health Club: Yes
|
Sect: Middle East Side
Views: RIVER CITY
Condition: New
|
|
|
|
|
|
All information regarding a property for sale, rental or financing is from sources deemed reliable but is subject to errors, omissions, changes in price, prior sale or withdrawal without notice. No representation is made as to the accuracy of any description. All measurements and square footages are approximate and all information should be confirmed by customer.
Powered by 





