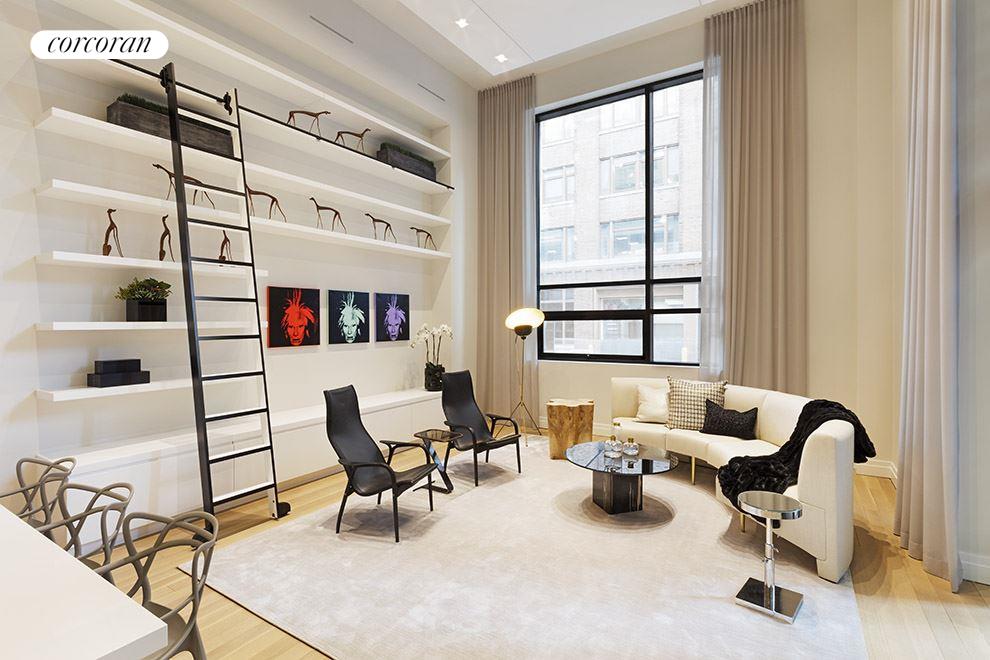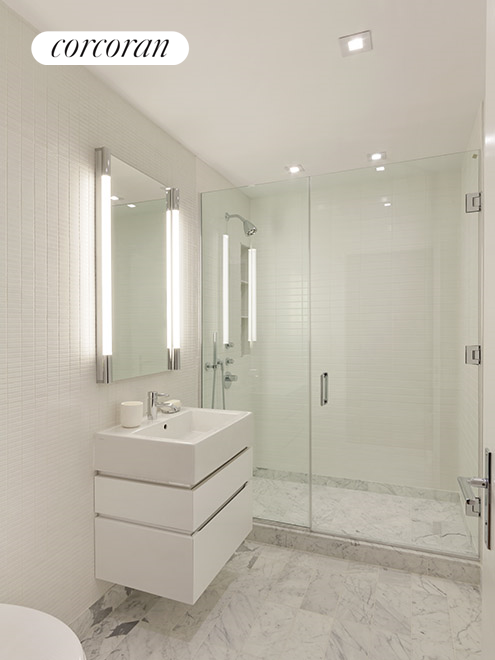|
Sales Report Created: Monday, May 22, 2017 - Listings Shown: 7
|
Page Still Loading... Please Wait


|
1.
|
|
715 Park Avenue - 5DC (Click address for more details)
|
Listing #: 635666
|
Type: CONDO
Rooms: 8
Beds: 4
Baths: 3
Approx Sq Ft: 1,963
|
Price: $4,550,000
Retax: $2,419
Maint/CC: $3,282
Tax Deduct: 0%
Finance Allowed: 90%
|
Attended Lobby: Yes
Flip Tax: None.
|
Sect: Upper East Side
Views: North
Condition: Excellent
|
|
|
|
|
|
|
2.
|
|
100 Barclay Street - 16R (Click address for more details)
|
Listing #: 536162
|
Type: CONDO
Rooms: 4
Beds: 2
Baths: 3
Approx Sq Ft: 2,112
|
Price: $4,535,000
Retax: $2,652
Maint/CC: $2,704
Tax Deduct: 0%
Finance Allowed: 90%
|
Attended Lobby: Yes
Outdoor: Terrace
Health Club: Fitness Room
|
Nghbd: Tribeca
Views: City:Partial
Condition: Excellent/Brand New
|
|
|
|
|
|
|
3.
|
|
63 Greene Street - 4D (Click address for more details)
|
Listing #: 574431
|
Type: CONDO
Rooms: 5
Beds: 3
Baths: 3.5
Approx Sq Ft: 2,407
|
Price: $4,500,000
Retax: $2,711
Maint/CC: $2,316
Tax Deduct: 0%
Finance Allowed: 90%
|
Attended Lobby: Yes
|
Nghbd: Soho
|
|
|
|
|
|
|
4.
|
|
70 Charlton Street - PHC (Click address for more details)
|
Listing #: 577336
|
Type: CONDP
Rooms: 5
Beds: 3
Baths: 3
Approx Sq Ft: 1,848
|
Price: $4,500,000
Retax: $0
Maint/CC: $4,604
Tax Deduct: 0%
Finance Allowed: 90%
|
Attended Lobby: No
Health Club: Yes
|
Nghbd: Soho
Views: open
Condition: New
|
|
|
|
|
|
|
5.
|
|
124 West 23rd Street - 15A (Click address for more details)
|
Listing #: 440675
|
Type: CONDO
Rooms: 5
Beds: 3
Baths: 3
Approx Sq Ft: 2,025
|
Price: $4,495,000
Retax: $1,349
Maint/CC: $2,788
Tax Deduct: 0%
Finance Allowed: 85%
|
Attended Lobby: Yes
Outdoor: Terrace
|
Nghbd: Chelsea
Views: CITY
Condition: Mint
|
|
|
|
|
|
|
6.
|
|
421 Hudson Street - M1 (Click address for more details)
|
Listing #: 629378
|
Type: CONDO
Rooms: 5
Beds: 3
Baths: 3
Approx Sq Ft: 2,348
|
Price: $4,450,000
Retax: $3,266
Maint/CC: $1,997
Tax Deduct: 0%
Finance Allowed: 80%
|
Attended Lobby: Yes
Garage: Yes
Health Club: Yes
Flip Tax: None.
|
Nghbd: West Village
Views: City:Full
Condition: Good
|
|
|
|
|
|
|
7.
|
|
252 East 57th Street - 37C (Click address for more details)
|
Listing #: 507431
|
Type: CONDO
Rooms: 5
Beds: 3
Baths: 3
Approx Sq Ft: 2,013
|
Price: $4,350,000
Retax: $1,635
Maint/CC: $3,599
Tax Deduct: 0%
Finance Allowed: 90%
|
Attended Lobby: Yes
Outdoor: Yes
Garage: Yes
Health Club: Yes
|
Sect: Middle East Side
Condition: New
|
|
|
|
|
|
All information regarding a property for sale, rental or financing is from sources deemed reliable but is subject to errors, omissions, changes in price, prior sale or withdrawal without notice. No representation is made as to the accuracy of any description. All measurements and square footages are approximate and all information should be confirmed by customer.
Powered by 





















