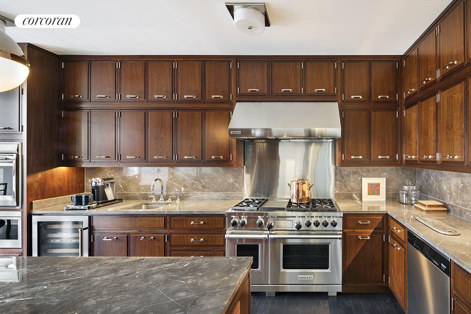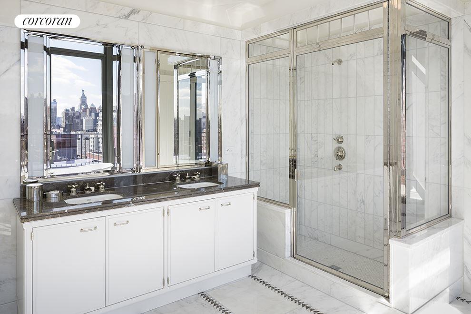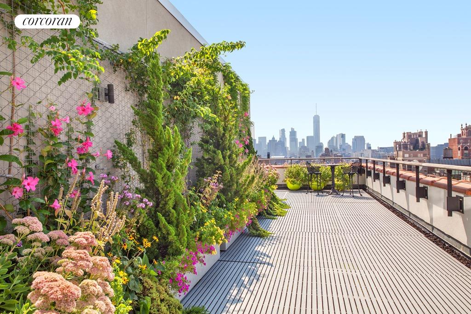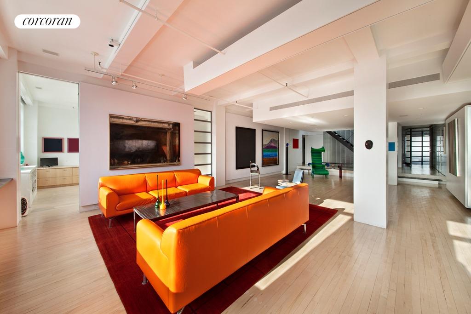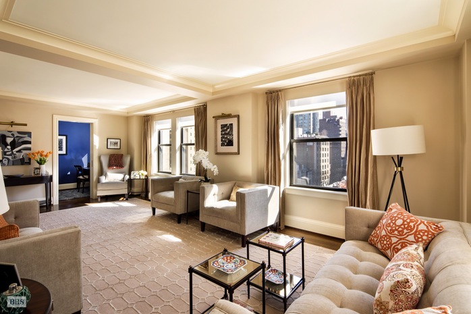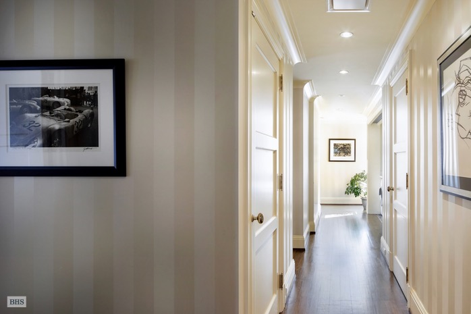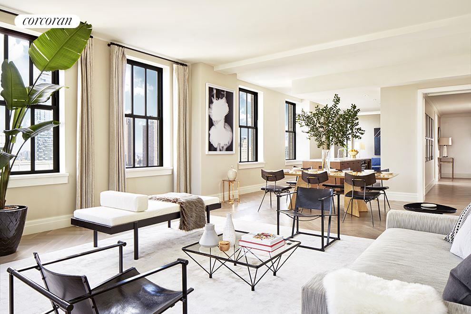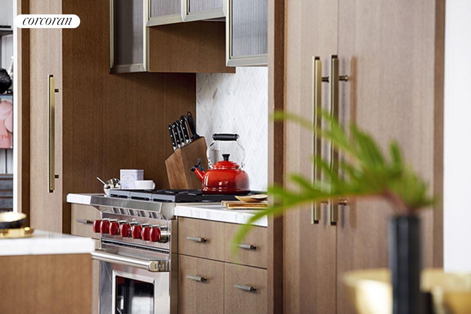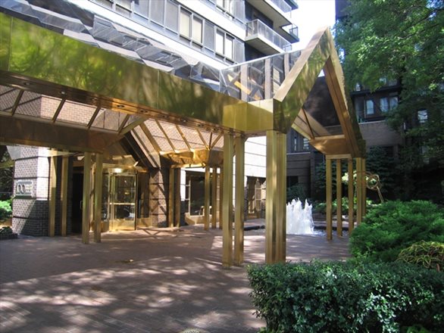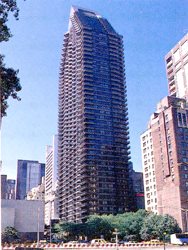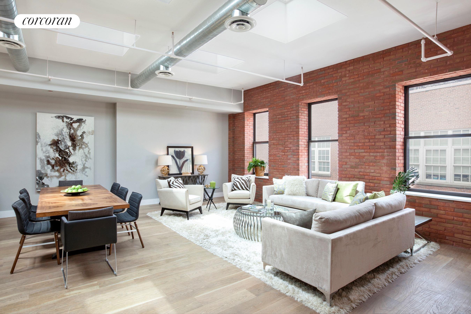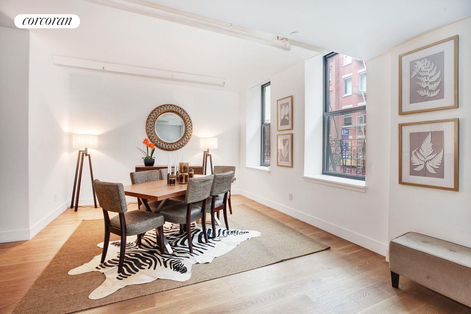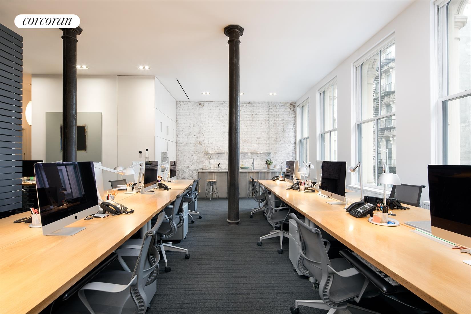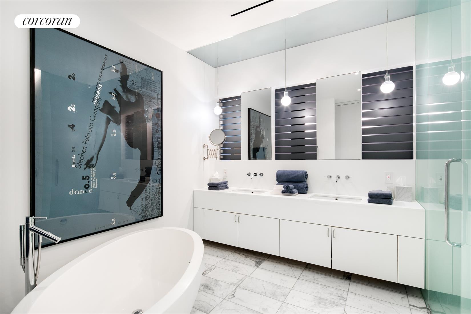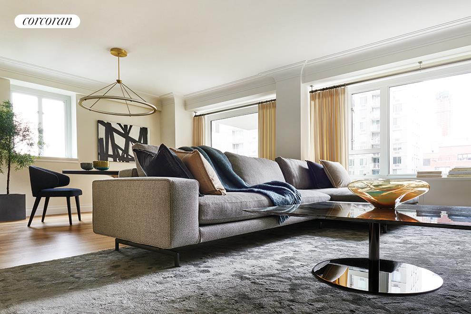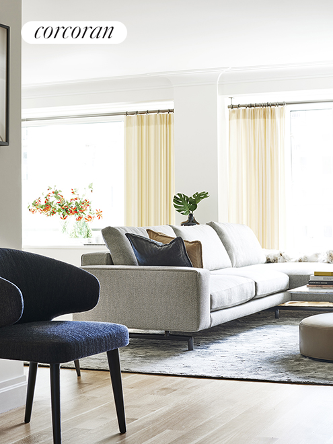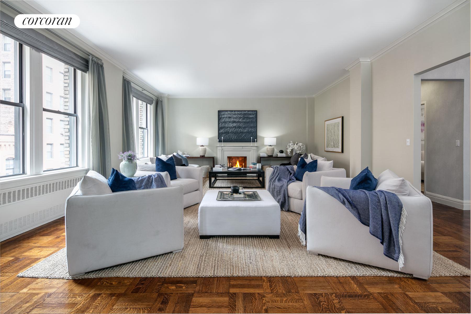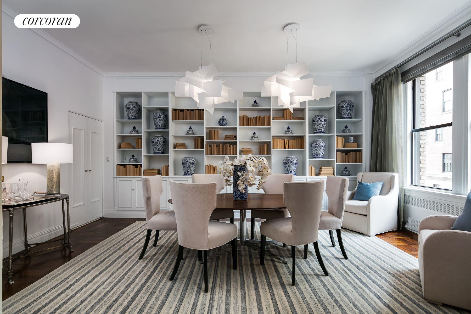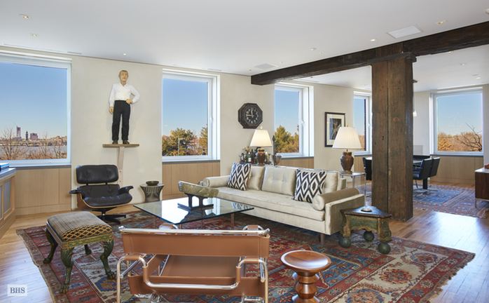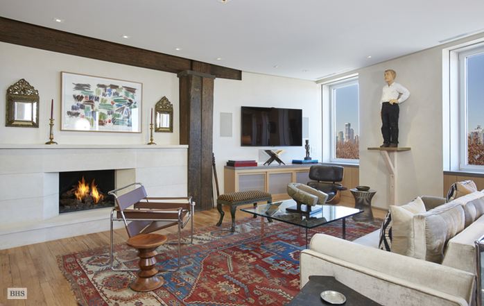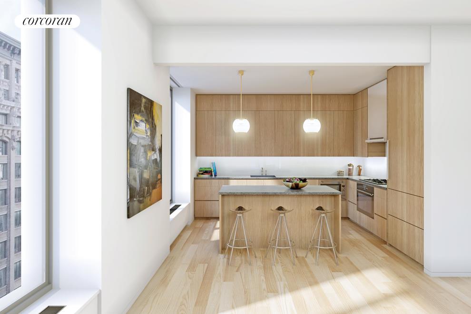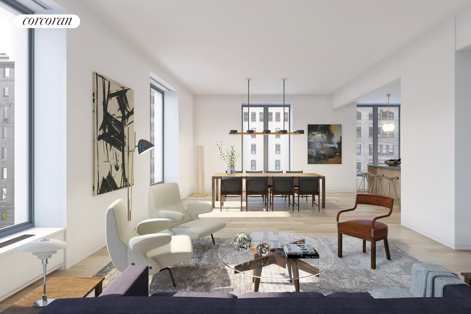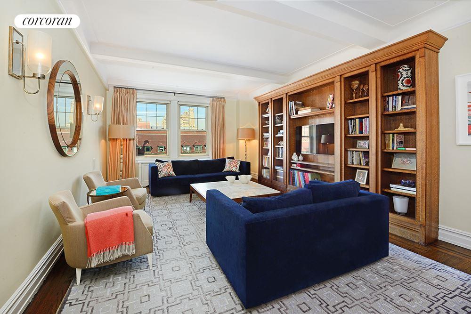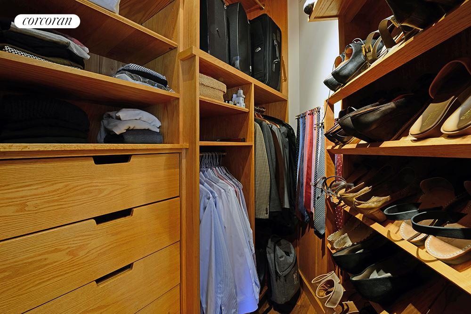|
Sales Report Created: Monday, May 22, 2017 - Listings Shown: 23
|
Page Still Loading... Please Wait


|
1.
|
|
155 West 11th Street - PHA (Click address for more details)
|
Listing #: 490187
|
Type: CONDO
Rooms: 4.5
Beds: 2
Baths: 2.5
Approx Sq Ft: 2,295
|
Price: $12,935,000
Retax: $5,704
Maint/CC: $4,958
Tax Deduct: 0%
Finance Allowed: 75%
|
Attended Lobby: Yes
Outdoor: Terrace
Garage: Yes
Health Club: Yes
|
Nghbd: Central Village
Views: City:Full
Condition: New
|
|
|
|
|
|
|
2.
|
|
14 East 90th Street - 12A (Click address for more details)
|
Listing #: 633753
|
Type: COOP
Rooms: 14
Beds: 5
Baths: 5
|
Price: $12,000,000
Retax: $0
Maint/CC: $7,290
Tax Deduct: 38%
Finance Allowed: 50%
|
Attended Lobby: Yes
Health Club: Yes
Flip Tax: 2%.
|
Sect: Upper East Side
|
|
|
|
|
|
|
3.
|
|
30 West 15th Street - PH12NS (Click address for more details)
|
Listing #: 604839
|
Type: COOP
Rooms: 7
Beds: 4
Baths: 3
|
Price: $7,995,000
Retax: $0
Maint/CC: $6,007
Tax Deduct: 58%
Finance Allowed: 80%
|
Attended Lobby: No
Outdoor: Roof Garden
Flip Tax: 2% gross sales pr pd by S
|
Nghbd: Flatiron
Views: City:Full
Condition: Excellent
|
|
|
|
|
|
|
4.
|
|
37 East 12th Street - 6 (Click address for more details)
|
Listing #: 582744
|
Type: CONDO
Rooms: 5
Beds: 3
Baths: 2.5
Approx Sq Ft: 3,022
|
Price: $7,300,000
Retax: $3,187
Maint/CC: $6,424
Tax Deduct: 0%
Finance Allowed: 90%
|
Attended Lobby: No
Health Club: Yes
|
Nghbd: Central Village
|
|
|
|
|
|
|
5.
|
|
240 West End Avenue - 10THFLOOR (Click address for more details)
|
Listing #: 583995
|
Type: CONDO
Rooms: 10
Beds: 4
Baths: 4.5
Approx Sq Ft: 3,400
|
Price: $6,990,000
Retax: $2,218
Maint/CC: $5,056
Tax Deduct: 0%
Finance Allowed: 90%
|
Attended Lobby: Yes
|
|
|
|
|
|
|
|
6.
|
|
152 Elizabeth Street - 3W (Click address for more details)
|
Listing #: 637211
|
Type: CONDO
Rooms: 5
Beds: 3
Baths: 3
Approx Sq Ft: 1,946
|
Price: $6,850,000
Retax: $1,749
Maint/CC: $3,633
Tax Deduct: 0%
Finance Allowed: 90%
|
Attended Lobby: No
Garage: Yes
Health Club: Fitness Room
Flip Tax: ASK EXCL BROKER
|
Nghbd: Little Italy
Views: City:Full
Condition: Excellent
|
|
|
|
|
|
|
7.
|
|
100 Barclay Street - 23B (Click address for more details)
|
Listing #: 606341
|
Type: CONDO
Rooms: 5
Beds: 4
Baths: 4
Approx Sq Ft: 2,870
|
Price: $6,825,000
Retax: $3,521
Maint/CC: $3,682
Tax Deduct: 0%
Finance Allowed: 90%
|
Attended Lobby: Yes
Health Club: Fitness Room
|
Nghbd: Tribeca
Views: City:Full
Condition: Brand New
|
|
|
|
|
|
|
8.
|
|
1120 Park Avenue - 8A (Click address for more details)
|
Listing #: 63936
|
Type: COOP
Rooms: 10
Beds: 3
Baths: 5
|
Price: $6,450,000
Retax: $0
Maint/CC: $6,985
Tax Deduct: 39%
Finance Allowed: 40%
|
Attended Lobby: Yes
Fire Place: 1
Health Club: Fitness Room
Flip Tax: 2%.
|
Sect: Upper East Side
Views: Park-LR, 4BRS.
Condition: Excellent
|
|
|
|
|
|
|
9.
|
|
20 East End Avenue - 3A (Click address for more details)
|
Listing #: 537050
|
Type: CONDO
Rooms: 5
Beds: 3
Baths: 3
Approx Sq Ft: 2,834
|
Price: $6,275,000
Retax: $3,639
Maint/CC: $3,404
Tax Deduct: 0%
Finance Allowed: 90%
|
Attended Lobby: Yes
Health Club: Fitness Room
|
Sect: Upper East Side
Condition: Excellent/Brand New
|
|
|
|
|
|
|
10.
|
|
150 Charles Street - 3HS (Click address for more details)
|
Listing #: 445487
|
Type: CONDO
Rooms: 5
Beds: 3
Baths: 3
Approx Sq Ft: 2,722
|
Price: $6,250,000
Retax: $1,358
Maint/CC: $3,867
Tax Deduct: 0%
Finance Allowed: 90%
|
Attended Lobby: Yes
Garage: Yes
Health Club: Yes
|
Nghbd: West Village
Views: City
Condition: Excellent/New
|
|
|
|
|
|
|
11.
|
|
172 Madison Avenue - 26A (Click address for more details)
|
Listing #: 631494
|
Type: CONDO
Rooms: 5
Beds: 3
Baths: 3.5
Approx Sq Ft: 2,146
|
Price: $6,175,000
Retax: $2,637
Maint/CC: $3,208
Tax Deduct: 0%
Finance Allowed: 90%
|
Attended Lobby: Yes
Flip Tax: ASK EXCL BROKER
|
Views: City:Full
Condition: Excellent
|
|
|
|
|
|
|
12.
|
|
320 East 82nd Street - 3 (Click address for more details)
|
Listing #: 628709
|
Type: CONDO
Rooms: 7
Beds: 4
Baths: 4.5
Approx Sq Ft: 2,711
|
Price: $5,995,000
Retax: $5,571
Maint/CC: $2,814
Tax Deduct: 0%
Finance Allowed: 90%
|
Attended Lobby: No
|
Sect: Upper East Side
Condition: new
|
|
|
|
|
|
|
13.
|
|
335 Greenwich Street - 7AB (Click address for more details)
|
Listing #: 625265
|
Type: COOP
Rooms: 10
Beds: 4
Baths: 4
|
Price: $5,950,000
Retax: $0
Maint/CC: $4,485
Tax Deduct: 50%
Finance Allowed: 75%
|
Attended Lobby: No
Outdoor: Roof Garden
|
Nghbd: Tribeca
Views: CITY
Condition: Move In Ready
|
|
|
|
|
|
|
14.
|
|
100 United Nations Plaza - 33AB (Click address for more details)
|
Listing #: 638129
|
Type: CONDO
Rooms: 7
Beds: 3
Baths: 3
Approx Sq Ft: 3,129
|
Price: $5,200,000
Retax: $4,782
Maint/CC: $4,337
Tax Deduct: 0%
Finance Allowed: 90%
|
Attended Lobby: Yes
Outdoor: Balcony
Garage: Yes
Health Club: Fitness Room
Flip Tax: 2%: Payable By Buyer.
|
Sect: Middle East Side
Views: City:Full
Condition: Excellent
|
|
|
|
|
|
|
15.
|
|
133 Mulberry Street - 4AD (Click address for more details)
|
Listing #: 635746
|
Type: CONDO
Rooms: 5
Beds: 4
Baths: 3
Approx Sq Ft: 3,365
|
Price: $5,000,000
Retax: $1
Maint/CC: $1
Tax Deduct: 0%
Finance Allowed: 90%
|
Attended Lobby: No
|
Nghbd: Chinatown
|
|
|
|
|
|
|
16.
|
|
46 White Street - 2 (Click address for more details)
|
Listing #: 632626
|
Type: CONDO
Rooms: 3
Beds: 1
Baths: 2
Approx Sq Ft: 2,881
|
Price: $4,995,000
Retax: $907
Maint/CC: $1,002
Tax Deduct: 0%
Finance Allowed: 90%
|
Attended Lobby: No
|
Nghbd: Tribeca
Views: City:Partial
Condition: Good
|
|
|
|
|
|
|
17.
|
|
200 East 66th Street - C1504 (Click address for more details)
|
Listing #: 625380
|
Type: CONDO
Rooms: 5
Beds: 3
Baths: 3
Approx Sq Ft: 2,417
|
Price: $4,995,000
Retax: $2,471
Maint/CC: $2,800
Tax Deduct: 0%
Finance Allowed: 90%
|
Attended Lobby: Yes
Outdoor: Balcony
Garage: Yes
Health Club: Yes
|
Sect: Upper East Side
Views: City:Full
Condition: Good
|
|
|
|
|
|
|
18.
|
|
993 Park Avenue - 3E (Click address for more details)
|
Listing #: 34507
|
Type: COOP
Rooms: 9
Beds: 5
Baths: 3
|
Price: $4,995,000
Retax: $0
Maint/CC: $5,898
Tax Deduct: 36%
Finance Allowed: 50%
|
Attended Lobby: Yes
Health Club: Yes
Flip Tax: 2%
|
Sect: Upper East Side
Views: CITY
Condition: Excellent
|
|
|
|
|
|
|
19.
|
|
166 Bank Street - 3B (Click address for more details)
|
Listing #: 42968
|
Type: COOP
Rooms: 6
Beds: 3
Baths: 2.5
|
Price: $4,950,000
Retax: $0
Maint/CC: $2,667
Tax Deduct: 65%
Finance Allowed: 90%
|
Attended Lobby: No
|
Nghbd: West Village
Views: RIVER
Condition: Mint
|
|
|
|
|
|
|
20.
|
|
1165 Park Avenue - 14A (Click address for more details)
|
Listing #: 14426
|
Type: COOP
Rooms: 8
Beds: 3
Baths: 2
|
Price: $4,950,000
Retax: $0
Maint/CC: $5,843
Tax Deduct: 48%
Finance Allowed: 50%
|
Attended Lobby: Yes
Health Club: Fitness Room
Flip Tax: 2% of Purchase Price: Payable By Buyer.
|
Sect: Upper East Side
Views: Park Avenue
Condition: very good
|
|
|
|
|
|
|
21.
|
|
195 Hudson Street - 4B (Click address for more details)
|
Listing #: 126946
|
Type: CONDO
Rooms: 4
Beds: 2
Baths: 2
Approx Sq Ft: 2,254
|
Price: $4,850,000
Retax: $1,992
Maint/CC: $2,155
Tax Deduct: 0%
Finance Allowed: 90%
|
Attended Lobby: Yes
Garage: Yes
Flip Tax: None.
|
Nghbd: Tribeca
Views: City:Full
Condition: Excellent
|
|
|
|
|
|
|
22.
|
|
21 East 12th Street - 16A (Click address for more details)
|
Listing #: 598317
|
Type: CONDO
Rooms: 4
Beds: 2
Baths: 2
Approx Sq Ft: 1,478
|
Price: $4,750,000
Retax: $2,944
Maint/CC: $1,930
Tax Deduct: 0%
Finance Allowed: 90%
|
Attended Lobby: Yes
Garage: Yes
Health Club: Fitness Room
|
Nghbd: Greenwich Village
Views: City:Full
Condition: Excellent/New
|
|
|
|
|
|
|
23.
|
|
20 WEST 77th Street - 10A (Click address for more details)
|
Listing #: 869
|
Type: COOP
Rooms: 7
Beds: 3
Baths: 2
|
Price: $4,650,000
Retax: $0
Maint/CC: $4,202
Tax Deduct: 45%
Finance Allowed: 75%
|
Attended Lobby: Yes
Flip Tax: 2%: Payable By Seller.
|
Sect: Upper West Side
Views: City:Full
Condition: Good
|
|
|
|
|
|
All information regarding a property for sale, rental or financing is from sources deemed reliable but is subject to errors, omissions, changes in price, prior sale or withdrawal without notice. No representation is made as to the accuracy of any description. All measurements and square footages are approximate and all information should be confirmed by customer.
Powered by 




