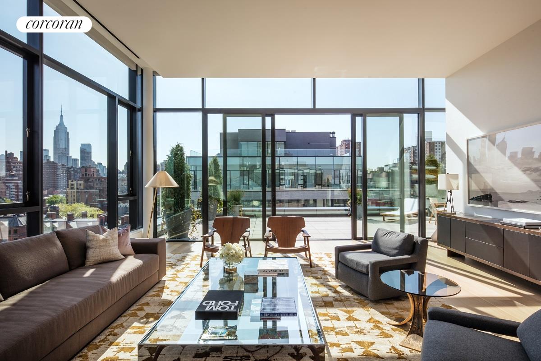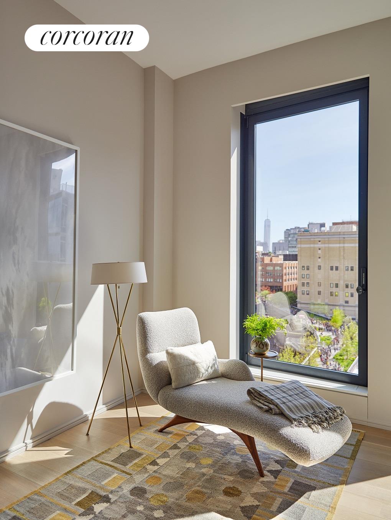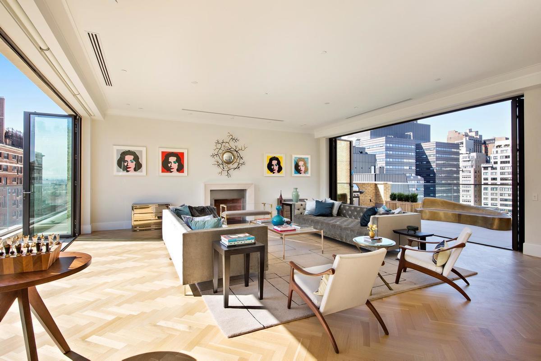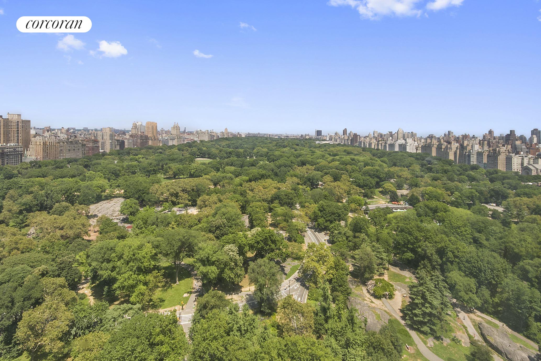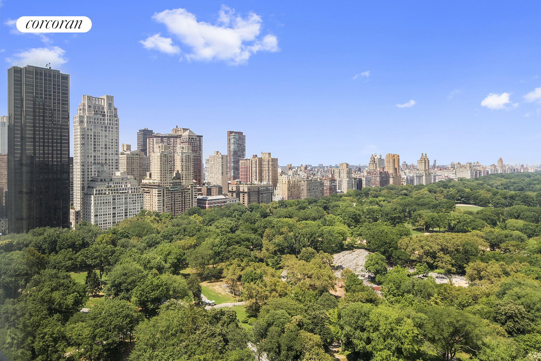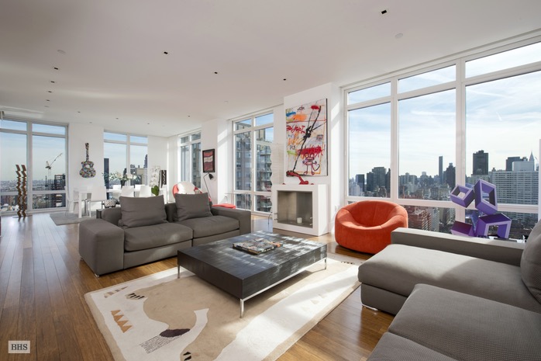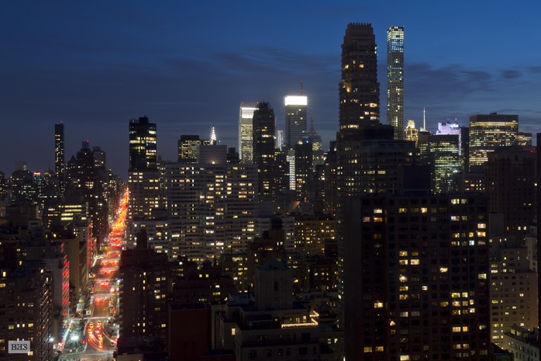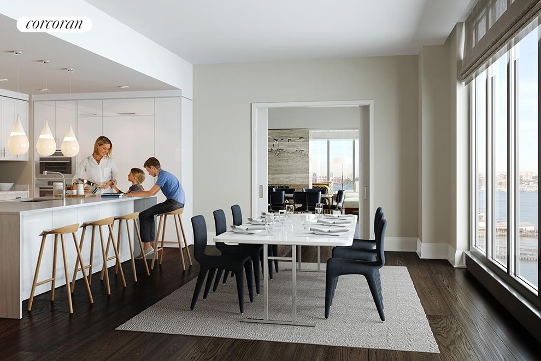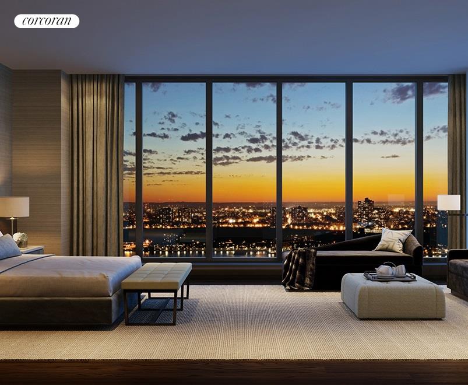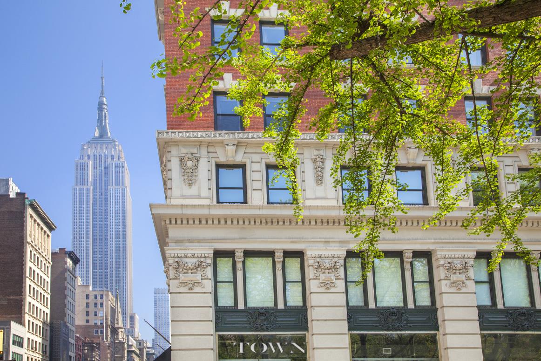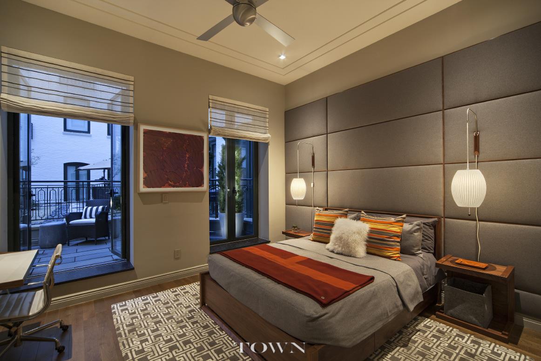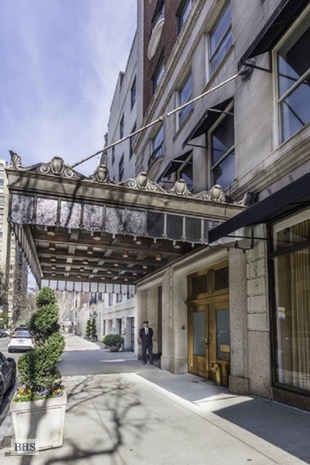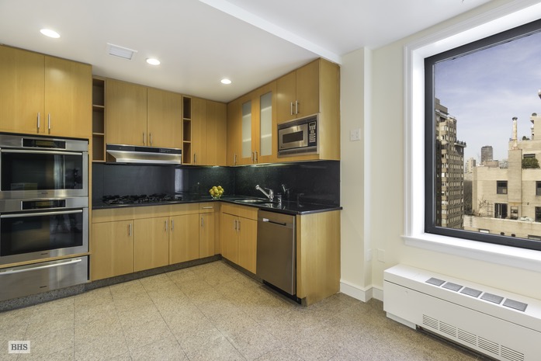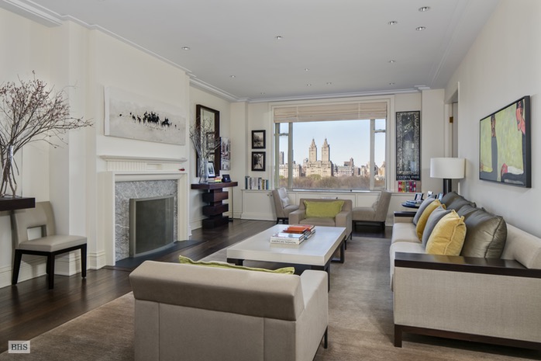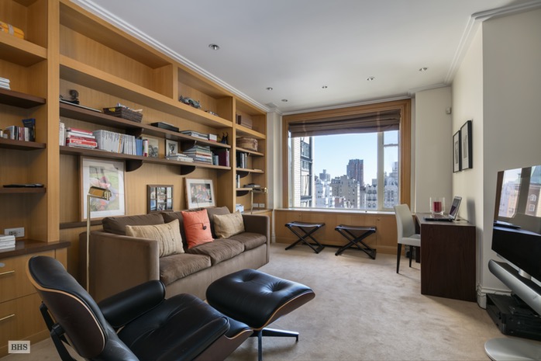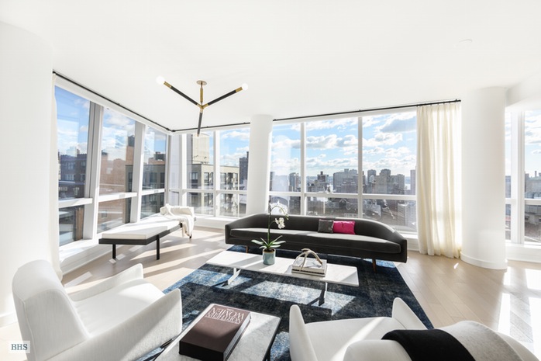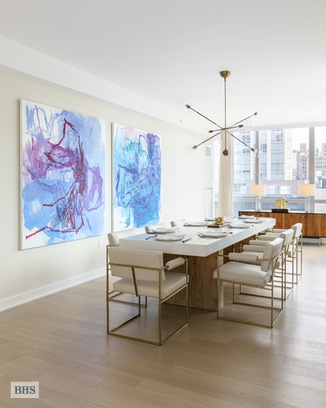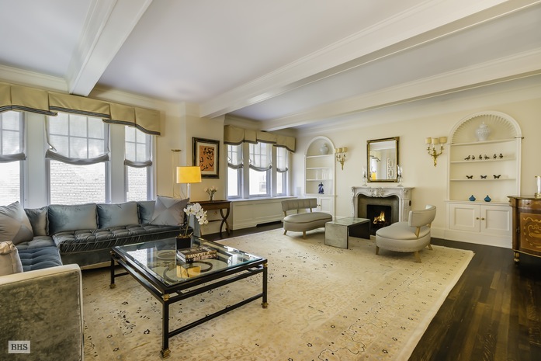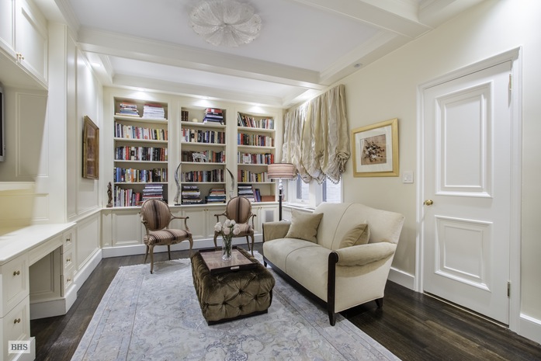|
Sales Report Created: Sunday, May 28, 2017 - Listings Shown: 25
|
Page Still Loading... Please Wait


|
1.
|
|
56 Leonard Street - PH55 (Click address for more details)
|
Listing #: 471122
|
Type: CONDO
Rooms: 9
Beds: 4
Baths: 4.5
Approx Sq Ft: 5,186
|
Price: $28,000,000
Retax: $2,558
Maint/CC: $5,339
Tax Deduct: 0%
Finance Allowed: 90%
|
Attended Lobby: Yes
Outdoor: Terrace
Garage: Yes
Health Club: Fitness Room
|
Nghbd: Tribeca
Views: Open/City / River
Condition: Good
|
|
|
|
|
|
|
2.
|
|
1965 BROADWAY - PH3BC (Click address for more details)
|
Listing #: 507975
|
Type: CONDO
Rooms: 15
Beds: 6
Baths: 6.5
Approx Sq Ft: 7,000
|
Price: $22,995,000
Retax: $7,357
Maint/CC: $5,727
Tax Deduct: 0%
Finance Allowed: 90%
|
Attended Lobby: Yes
Outdoor: Terrace
Flip Tax: $500-application fee & move in.
|
Sect: Upper West Side
Views: City
Condition: Mint
|
|
|
|
|
|
|
3.
|
|
505 West 19th Street - PENTHOUSE (Click address for more details)
|
Listing #: 614929
|
Type: CONDO
Rooms: 8
Beds: 4
Baths: 4
Approx Sq Ft: 4,664
|
Price: $15,350,000
Retax: $9,246
Maint/CC: $4,046
Tax Deduct: 0%
Finance Allowed: 90%
|
Attended Lobby: No
Outdoor: Terrace
Health Club: Fitness Room
|
Nghbd: Chelsea
Views: City:Full
Condition: New
|
|
|
|
|
|
|
4.
|
|
17 East 12th Street - PH2 (Click address for more details)
|
Listing #: 497024
|
Type: CONDO
Rooms: 8
Beds: 4
Baths: 5.5
Approx Sq Ft: 4,743
|
Price: $14,950,000
Retax: $5,293
Maint/CC: $6,142
Tax Deduct: 0%
Finance Allowed: 90%
|
Attended Lobby: Yes
Outdoor: Terrace
Garage: Yes
|
Nghbd: Central Village
|
|
|
|
|
|
|
5.
|
|
23 East 22nd Street - 52A (Click address for more details)
|
Listing #: 238531
|
Type: CONDO
Rooms: 6
Beds: 3
Baths: 3.5
Approx Sq Ft: 3,310
|
Price: $14,000,000
Retax: $2,022
Maint/CC: $6,255
Tax Deduct: 0%
Finance Allowed: 90%
|
Attended Lobby: Yes
Health Club: Yes
|
Nghbd: Gramercy Park
Views: PARK RIVER CITY
Condition: Excellent
|
|
|
|
|
|
|
6.
|
|
150 Central Park South - 2601 (Click address for more details)
|
Listing #: 20468
|
Type: COOP
Rooms: 8
Beds: 3
Baths: 3
Approx Sq Ft: 3,200
|
Price: $11,750,000
Retax: $0
Maint/CC: $9,943
Tax Deduct: 26%
Finance Allowed: 0%
|
Attended Lobby: Yes
Health Club: Fitness Room
Flip Tax: 2%: Payable By Buyer.
|
Sect: Middle West Side
Views: City:Full
Condition: Excellent
|
|
|
|
|
|
|
7.
|
|
212 Fifth Avenue - 9A (Click address for more details)
|
Listing #: 575108
|
Type: CONDO
Rooms: 5
Beds: 3
Baths: 3.5
Approx Sq Ft: 3,008
|
Price: $11,300,000
Retax: $2,960
Maint/CC: $4,133
Tax Deduct: 0%
Finance Allowed: 80%
|
Attended Lobby: Yes
Health Club: Yes
|
Nghbd: Flatiron
Views: PARK
Condition: Brand New
|
|
|
|
|
|
|
8.
|
|
300 Central Park West - 4D (Click address for more details)
|
Listing #: 436922
|
Type: COOP
Rooms: 8
Beds: 3
Baths: 3.5
Approx Sq Ft: 3,150
|
Price: $10,750,000
Retax: $0
Maint/CC: $6,831
Tax Deduct: 44%
Finance Allowed: 50%
|
Attended Lobby: Yes
Garage: Yes
Health Club: Fitness Room
Flip Tax: 6% of profit: Payable By Seller.
|
Sect: Upper West Side
Views: PARK
Condition: EXCELLENT
|
|
|
|
|
|
|
9.
|
|
45 East 22nd Street - 50A (Click address for more details)
|
Listing #: 617538
|
Type: CONDO
Rooms: 6
Beds: 3
Baths: 3
Approx Sq Ft: 2,496
|
Price: $9,870,000
Retax: $4,718
Maint/CC: $3,103
Tax Deduct: 0%
Finance Allowed: 90%
|
Attended Lobby: Yes
Garage: Yes
Health Club: Fitness Room
Flip Tax: Yes,
|
Nghbd: Flatiron
|
|
|
|
|
|
|
10.
|
|
15 East 26th Street - 14B (Click address for more details)
|
Listing #: 259993
|
Type: CONDO
Rooms: 7
Beds: 4
Baths: 3.5
Approx Sq Ft: 3,236
|
Price: $7,995,000
Retax: $3,833
Maint/CC: $4,231
Tax Deduct: 0%
Finance Allowed: 90%
|
Attended Lobby: Yes
Health Club: Yes
Flip Tax: 2%
|
Sect: Middle East Side
Views: City/Skyline, Park
Condition: Triple Mint
|
|
|
|
|
|
|
11.
|
|
255 East 74th Street - 29A (Click address for more details)
|
Listing #: 255111
|
Type: CONDO
Rooms: 7.5
Beds: 5
Baths: 3.5
Approx Sq Ft: 3,500
|
Price: $7,995,000
Retax: $3,746
Maint/CC: $4,457
Tax Deduct: 0%
Finance Allowed: 90%
|
Attended Lobby: Yes
Health Club: Yes
|
Sect: Upper East Side
Views: CITY
Condition: NEW CONSTRUCTION
|
|
|
|
|
|
|
12.
|
|
45 East 22nd Street - 38A (Click address for more details)
|
Listing #: 530029
|
Type: CONDO
Rooms: 4
Beds: 2
Baths: 2
Approx Sq Ft: 2,074
|
Price: $7,190,000
Retax: $3,784
Maint/CC: $2,489
Tax Deduct: 0%
Finance Allowed: 90%
|
Attended Lobby: Yes
Garage: Yes
Health Club: Fitness Room
Flip Tax: Yes,
|
Nghbd: Flatiron
Views: City:Full
Condition: Good
|
|
|
|
|
|
|
13.
|
|
50 Riverside Boulevard - 23B (Click address for more details)
|
Listing #: 511478
|
Type: CONDO
Rooms: 7
Beds: 4
Baths: 4
Approx Sq Ft: 3,348
|
Price: $7,150,000
Retax: $207
Maint/CC: $3,736
Tax Deduct: 0%
Finance Allowed: 90%
|
Attended Lobby: Yes
Garage: Yes
Health Club: Yes
|
Sect: Upper West Side
Condition: Good
|
|
|
|
|
|
|
14.
|
|
225 Fifth Avenue - 2L (Click address for more details)
|
Listing #: 633359
|
Type: CONDO
Rooms: 6
Beds: 3
Baths: 2.5
Approx Sq Ft: 2,168
|
Price: $6,600,000
Retax: $3,133
Maint/CC: $2,989
Tax Deduct: 0%
Finance Allowed: 90%
|
Attended Lobby: Yes
Outdoor: Terrace
Health Club: Fitness Room
|
Sect: Middle East Side
Condition: Excellent
|
|
|
|
|
|
|
15.
|
|
432 Park Avenue - 38D (Click address for more details)
|
Listing #: 617062
|
Type: CONDO
Rooms: 3
Beds: 1
Baths: 1.5
Approx Sq Ft: 1,422
|
Price: $6,500,000
Retax: $2,741
Maint/CC: $2,960
Tax Deduct: 0%
Finance Allowed: 90%
|
Attended Lobby: Yes
Garage: Yes
Health Club: Fitness Room
|
Sect: Middle East Side
|
|
|
|
|
|
|
16.
|
|
1185 Park Avenue - 11C (Click address for more details)
|
Listing #: 152825
|
Type: COOP
Rooms: 8
Beds: 3
Baths: 2.5
|
Price: $6,250,000
Retax: $0
Maint/CC: $5,838
Tax Deduct: 38%
Finance Allowed: 50%
|
Attended Lobby: Yes
Health Club: Fitness Room
Flip Tax: 2%.
|
Sect: Upper East Side
Views: City
Condition: FAIR
|
|
|
|
|
|
|
17.
|
|
15 EAST 69th Street - 11D (Click address for more details)
|
Listing #: 633074
|
Type: CONDO
Rooms: 6
Beds: 2
Baths: 3
Approx Sq Ft: 2,476
|
Price: $5,750,000
Retax: $2,616
Maint/CC: $3,873
Tax Deduct: 0%
Finance Allowed: 90%
|
Attended Lobby: Yes
Health Club: Fitness Room
Flip Tax: BUYER PAYS 2% flip by buyer
|
Sect: Upper East Side
|
|
|
|
|
|
|
18.
|
|
955 Fifth Avenue - 14A (Click address for more details)
|
Listing #: 30936
|
Type: COOP
Rooms: 5
Beds: 2
Baths: 2.5
|
Price: $5,500,000
Retax: $0
Maint/CC: $7,077
Tax Deduct: 43%
Finance Allowed: 50%
|
Attended Lobby: Yes
Fire Place: 1
Health Club: Fitness Room
Flip Tax: 3%: Payable By Buyer.
|
Sect: Upper East Side
Views: PARK
Condition: MINT
|
|
|
|
|
|
|
19.
|
|
45 East 22nd Street - 32B (Click address for more details)
|
Listing #: 528152
|
Type: CONDO
Rooms: 4
Beds: 2
Baths: 2
Approx Sq Ft: 1,514
|
Price: $5,255,000
Retax: $2,656
Maint/CC: $1,747
Tax Deduct: 0%
Finance Allowed: 90%
|
Attended Lobby: Yes
Garage: Yes
Health Club: Fitness Room
Flip Tax: Yes,
|
Nghbd: Flatiron
Views: city
Condition: Good
|
|
|
|
|
|
|
20.
|
|
63 Greene Street - 5A (Click address for more details)
|
Listing #: 638784
|
Type: CONDO
Rooms: 4
Beds: 2
Baths: 2
Approx Sq Ft: 1,953
|
Price: $5,150,000
Retax: $2,285
Maint/CC: $1,951
Tax Deduct: 0%
Finance Allowed: 90%
|
Attended Lobby: Yes
|
Nghbd: Soho
Views: Open/City View
|
|
|
|
|
|
|
21.
|
|
25 Columbus Circle - 67E (Click address for more details)
|
Listing #: 172042
|
Type: CONDO
Rooms: 5
Beds: 2
Baths: 2.5
Approx Sq Ft: 1,433
|
Price: $5,000,000
Retax: $1,629
Maint/CC: $3,149
Tax Deduct: 0%
Finance Allowed: 90%
|
Attended Lobby: Yes
Outdoor: Roof Garden
Garage: Yes
Health Club: Yes
Flip Tax: None.
|
Sect: Upper West Side
Views: River, City
Condition: New
|
|
|
|
|
|
|
22.
|
|
131 East 69th Street - 10A (Click address for more details)
|
Listing #: 342278
|
Type: COOP
Rooms: 8
Beds: 3
Baths: 3
|
Price: $4,995,000
Retax: $0
Maint/CC: $6,470
Tax Deduct: 33%
Finance Allowed: 25%
|
Attended Lobby: Yes
Outdoor: Roof Garden
Fire Place: 1
Flip Tax: 0.0
|
Sect: Upper East Side
Condition: Triple Mint
|
|
|
|
|
|
|
23.
|
|
400 Park Avenue South - 23C (Click address for more details)
|
Listing #: 514282
|
Type: CONDO
Rooms: 5
Beds: 3
Baths: 3
Approx Sq Ft: 2,717
|
Price: $4,964,990
Retax: $4,941
Maint/CC: $3,060
Tax Deduct: 0%
Finance Allowed: 90%
|
Attended Lobby: Yes
Health Club: Yes
|
Sect: Middle East Side
Views: RIVER CITY
Condition: Excellent
|
|
|
|
|
|
|
24.
|
|
30 Fifth Avenue - 9CD (Click address for more details)
|
Listing #: 466539
|
Type: COOP
Rooms: 6
Beds: 3
Baths: 2.5
|
Price: $4,900,000
Retax: $0
Maint/CC: $3,460
Tax Deduct: 50%
Finance Allowed: 70%
|
Attended Lobby: Yes
Flip Tax: 2.5%: Payable By Seller.
|
Nghbd: Central Village
Views: Open/City
Condition: Mint
|
|
|
|
|
|
|
25.
|
|
444 EAST 57TH STREET - 12/F (Click address for more details)
|
Listing #: 610404
|
Type: CONDO
Rooms: 8
Beds: 4
Baths: 4.5
Approx Sq Ft: 2,960
|
Price: $4,600,000
Retax: $2,527
Maint/CC: $4,587
Tax Deduct: 0%
Finance Allowed: 90%
|
Attended Lobby: Yes
Fire Place: 1
|
Sect: Middle East Side
Views: CITY
Condition: Excellent
|
|
|
|
|
|
All information regarding a property for sale, rental or financing is from sources deemed reliable but is subject to errors, omissions, changes in price, prior sale or withdrawal without notice. No representation is made as to the accuracy of any description. All measurements and square footages are approximate and all information should be confirmed by customer.
Powered by 









