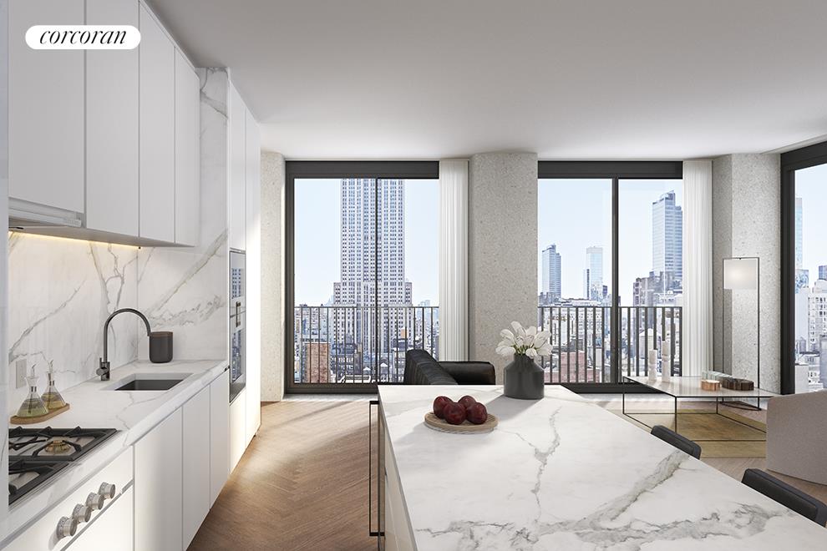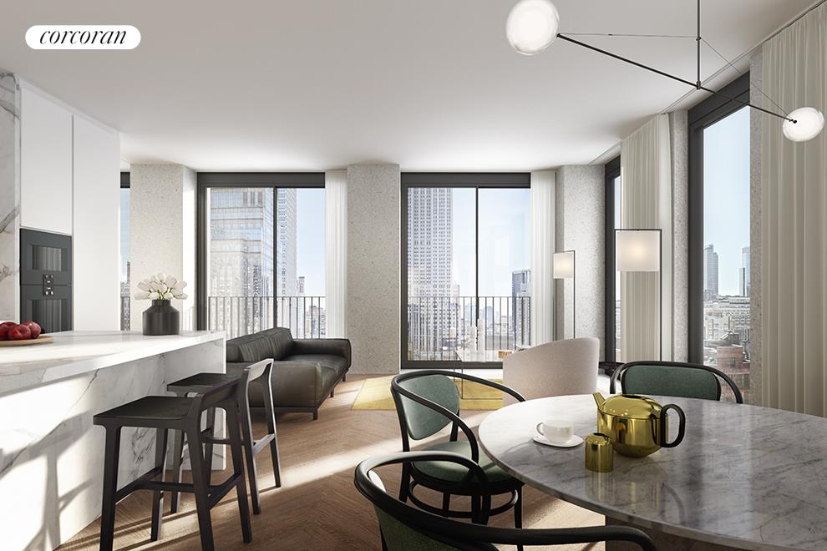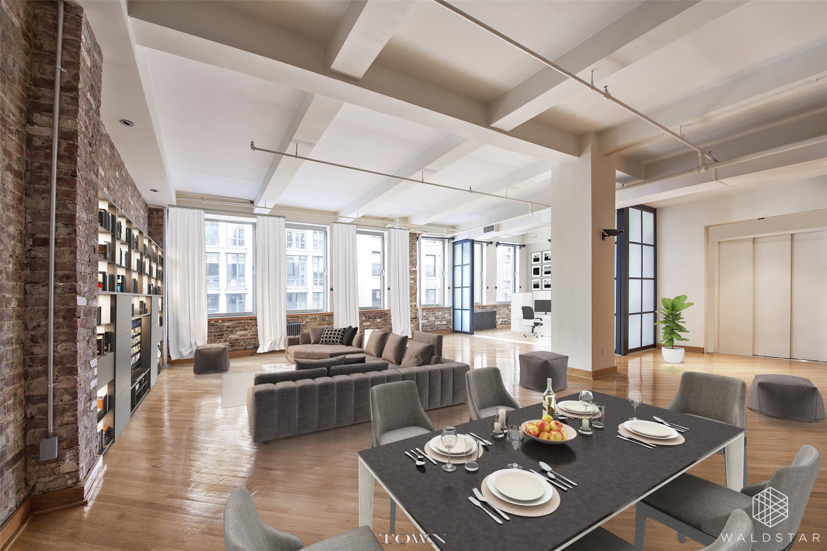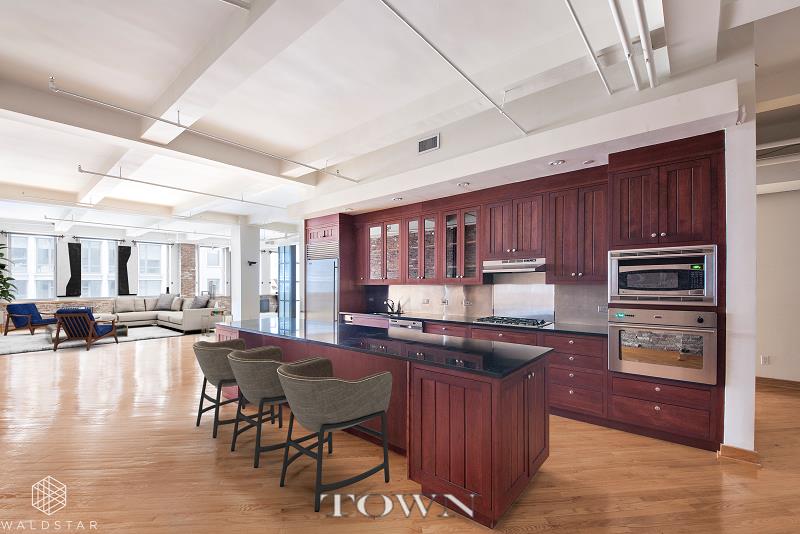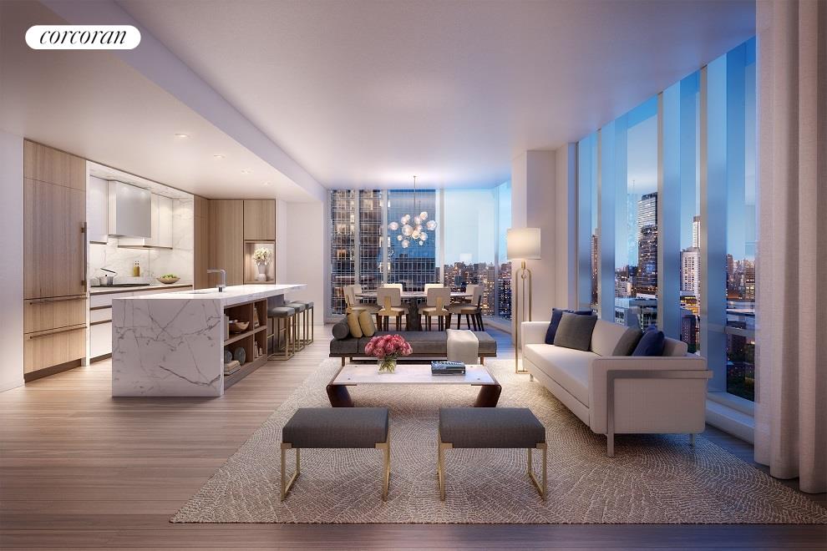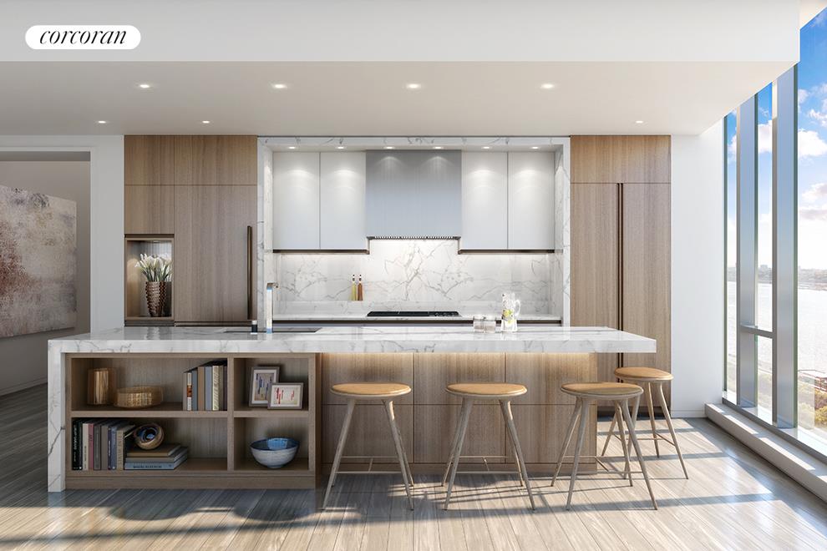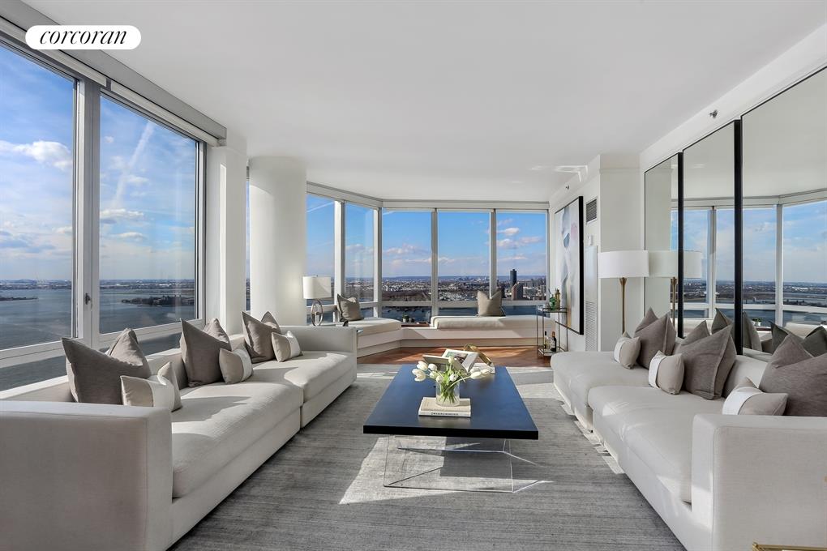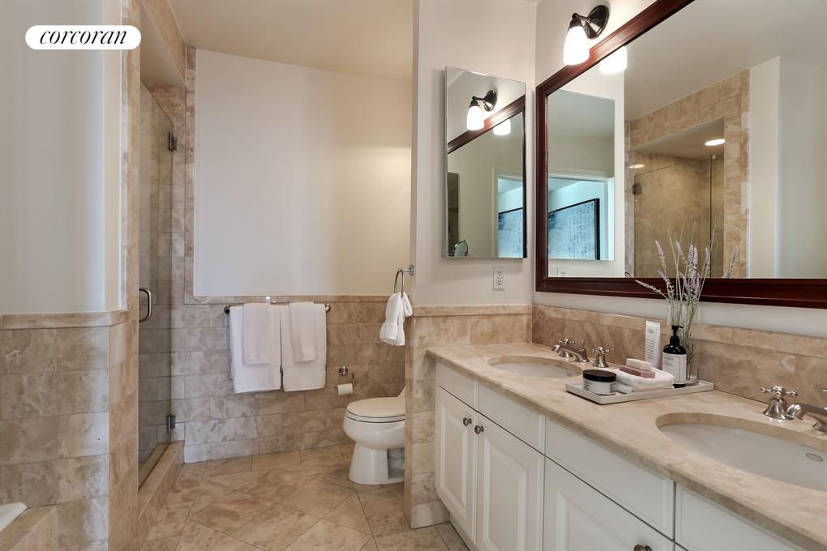|
Sales Report Created: Sunday, May 28, 2017 - Listings Shown: 6
|
Page Still Loading... Please Wait


|
1.
|
|
465 Park Avenue - 404 (Click address for more details)
|
Listing #: 516811
|
Type: COOP
Rooms: 4
Beds: 2
Baths: 2
|
Price: $4,495,000
Retax: $0
Maint/CC: $8,085
Tax Deduct: 33%
Finance Allowed: 50%
|
Attended Lobby: Yes
Outdoor: Terrace
Health Club: Fitness Room
Flip Tax: 3%: Payable By Buyer.
|
Sect: Middle East Side
Views: City:Full
Condition: Excellent
|
|
|
|
|
|
|
2.
|
|
300 East 77th Street - 16A (Click address for more details)
|
Listing #: 131807
|
Type: CONDO
Rooms: 5
Beds: 3
Baths: 3.5
Approx Sq Ft: 2,289
|
Price: $4,435,000
Retax: $2,600
Maint/CC: $2,314
Tax Deduct: 0%
Finance Allowed: 80%
|
Attended Lobby: Yes
Garage: Yes
Health Club: Fitness Room
|
Sect: Upper East Side
Views: City
Condition: MINT
|
|
|
|
|
|
|
3.
|
|
16 West 40th Street - 24A (Click address for more details)
|
Listing #: 616611
|
Type: CONDO
Rooms: 3
Beds: 2
Baths: 2
Approx Sq Ft: 1,391
|
Price: $4,300,000
Retax: $2,137
Maint/CC: $2,479
Tax Deduct: 0%
Finance Allowed: 90%
|
Attended Lobby: Yes
Health Club: Fitness Room
|
Sect: Middle West Side
Views: City:Full
Condition: New
|
|
|
|
|
|
|
4.
|
|
132 West 22nd Street - 6 (Click address for more details)
|
Listing #: 596377
|
Type: CONDO
Rooms: 5
Beds: 3
Baths: 2
Approx Sq Ft: 3,000
|
Price: $4,200,000
Retax: $1,750
Maint/CC: $1,364
Tax Deduct: 0%
Finance Allowed: 90%
|
Attended Lobby: No
|
Nghbd: Chelsea
Condition: Excellent
|
|
|
|
|
|
|
5.
|
|
1 West End Avenue - 22C (Click address for more details)
|
Listing #: 614013
|
Type: CONDO
Rooms: 5
Beds: 3
Baths: 3
Approx Sq Ft: 2,013
|
Price: $4,110,000
Retax: $141
Maint/CC: $2,346
Tax Deduct: 0%
Finance Allowed: 80%
|
Attended Lobby: Yes
Garage: Yes
Health Club: Fitness Room
|
Sect: Upper West Side
Condition: New
|
|
|
|
|
|
|
6.
|
|
10 West Street - 35G (Click address for more details)
|
Listing #: 553450
|
Type: CONDO
Rooms: 6.5
Beds: 2
Baths: 2
Approx Sq Ft: 2,192
|
Price: $4,075,000
Retax: $3,848
Maint/CC: $3,049
Tax Deduct: 0%
Finance Allowed: 90%
|
Attended Lobby: Yes
Garage: Yes
Health Club: Yes
|
Nghbd: Lower Manhattan
Views: River:Yes
Condition: Good
|
|
|
|
|
|
All information regarding a property for sale, rental or financing is from sources deemed reliable but is subject to errors, omissions, changes in price, prior sale or withdrawal without notice. No representation is made as to the accuracy of any description. All measurements and square footages are approximate and all information should be confirmed by customer.
Powered by 








