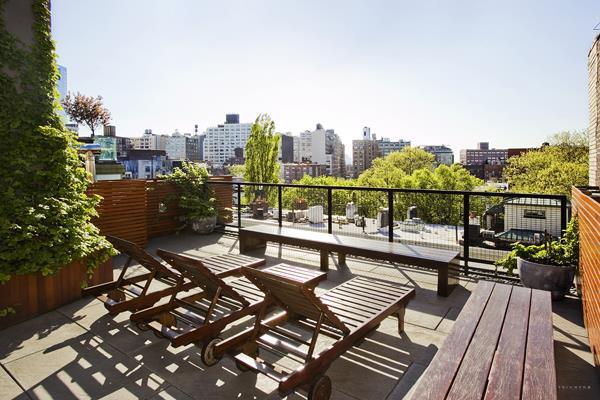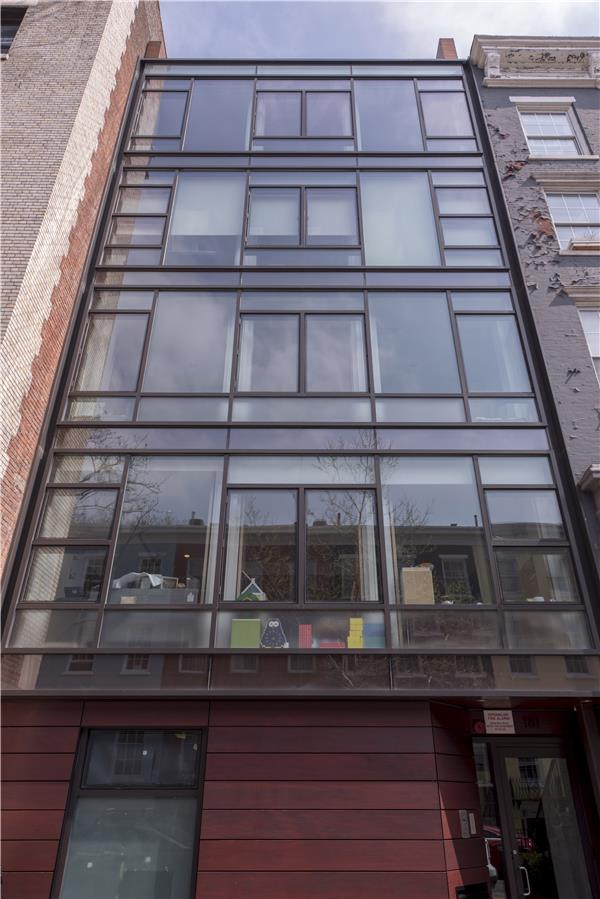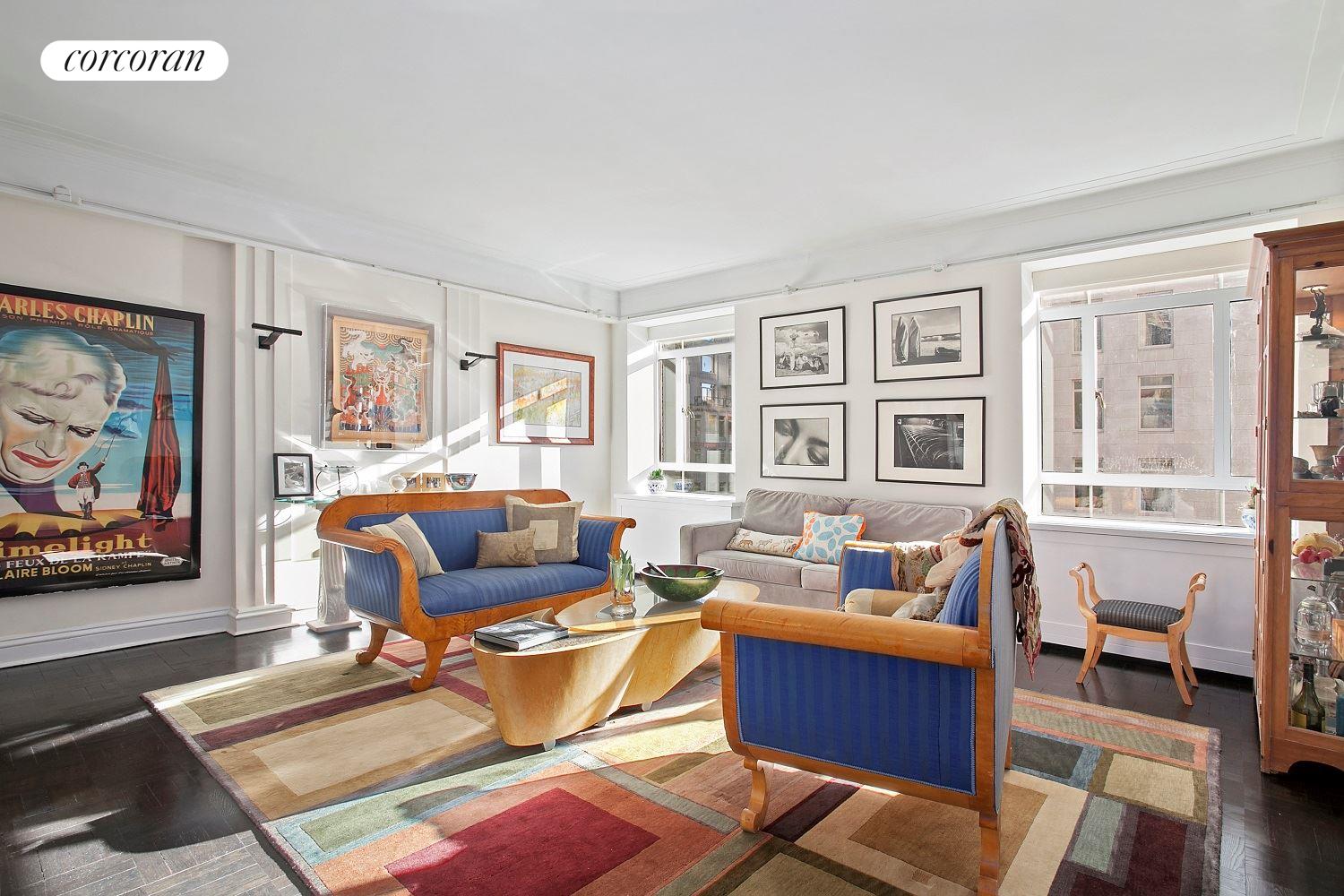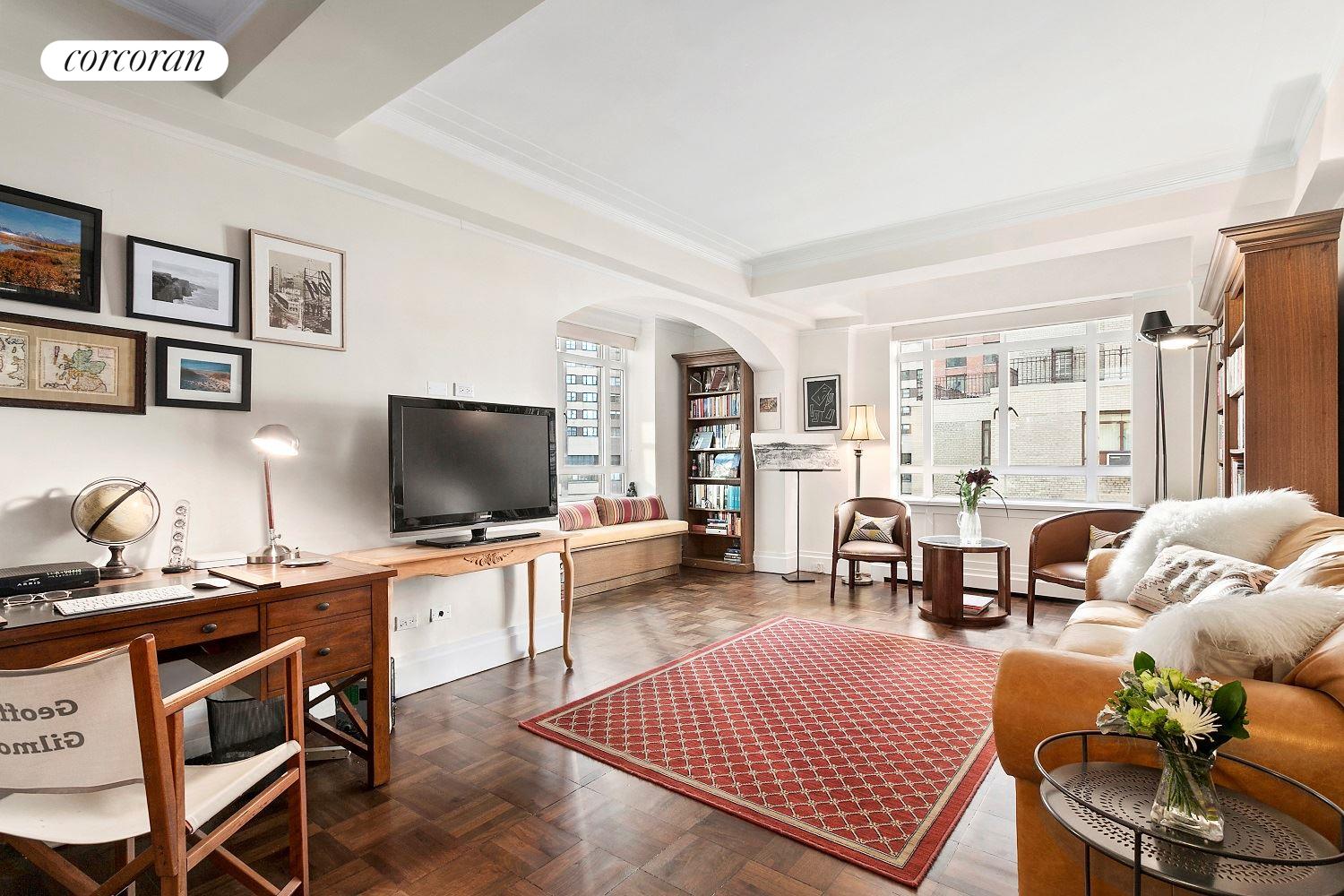|
Sales Report Created: Monday, June 05, 2017 - Listings Shown: 5
|
Page Still Loading... Please Wait


|
1.
|
|
211 East 13th Street - PHF (Click address for more details)
|
Listing #: 626049
|
Type: CONDO
Rooms: 4
Beds: 3
Baths: 3
Approx Sq Ft: 1,647
|
Price: $4,650,000
Retax: $2,057
Maint/CC: $2,028
Tax Deduct: 0%
Finance Allowed: 90%
|
Attended Lobby: Yes
Outdoor: Roof Garden
Fire Place: 1
Health Club: Fitness Room
|
Nghbd: East Village
Views: CITY
|
|
|
|
|
|
|
2.
|
|
167 East 61st Street - 4D (Click address for more details)
|
Listing #: 605284
|
Type: COOP
Rooms: 7
Beds: 3
Baths: 3
Approx Sq Ft: 2,600
|
Price: $4,495,000
Retax: $0
Maint/CC: $4,875
Tax Deduct: 58%
Finance Allowed: 80%
|
Attended Lobby: Yes
Outdoor: Terrace
Garage: Yes
Health Club: Fitness Room
Flip Tax: 2% paid by purchaser
|
Sect: Upper East Side
|
|
|
|
|
|
|
3.
|
|
181 Sullivan Street - PH (Click address for more details)
|
Listing #: 221614
|
Type: CONDO
Rooms: 5
Beds: 2
Baths: 2.5
Approx Sq Ft: 1,520
|
Price: $4,295,000
Retax: $1,215
Maint/CC: $926
Tax Deduct: 0%
Finance Allowed: 90%
|
Attended Lobby: No
Outdoor: Roof Garden
|
Nghbd: Central Village
Views: City:Full
Condition: Excellent
|
|
|
|
|
|
|
4.
|
|
157 West 57th Street - 34A (Click address for more details)
|
Listing #: 623709
|
Type: CONDO
Rooms: 3
Beds: 1
Baths: 1.5
Approx Sq Ft: 1,060
|
Price: $4,150,000
Retax: $516
Maint/CC: $1,316
Tax Deduct: 0%
Finance Allowed: 90%
|
Attended Lobby: Yes
Garage: Yes
Health Club: Yes
|
Sect: Middle West Side
Condition: New
|
|
|
|
|
|
|
5.
|
|
25 Central Park West - 11AB (Click address for more details)
|
Listing #: 625617
|
Type: CONDO
Rooms: 5.5
Beds: 3
Baths: 2
Approx Sq Ft: 1,900
|
Price: $4,000,000
Retax: $1,763
Maint/CC: $2,487
Tax Deduct: 0%
Finance Allowed: 90%
|
Attended Lobby: Yes
Flip Tax: Six Months of Common Charges: Payable By Buyer.
|
Sect: Upper West Side
Views: City:Partial
Condition: Good
|
|
|
|
|
|
All information regarding a property for sale, rental or financing is from sources deemed reliable but is subject to errors, omissions, changes in price, prior sale or withdrawal without notice. No representation is made as to the accuracy of any description. All measurements and square footages are approximate and all information should be confirmed by customer.
Powered by 

















