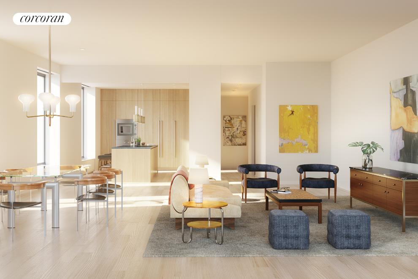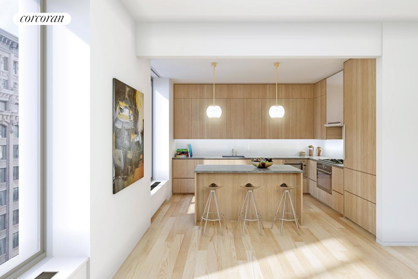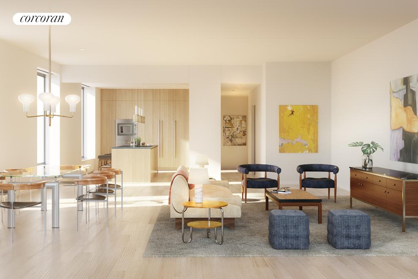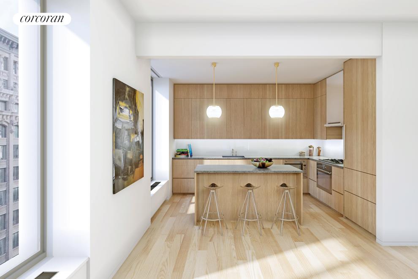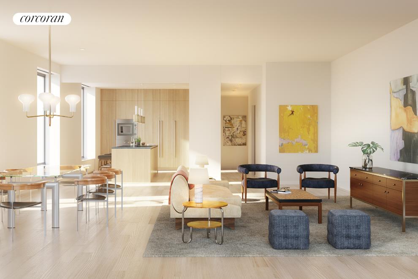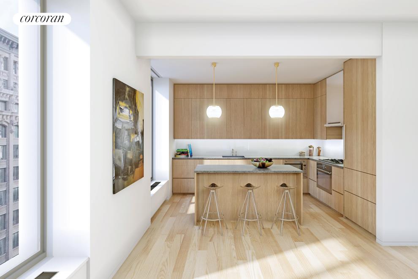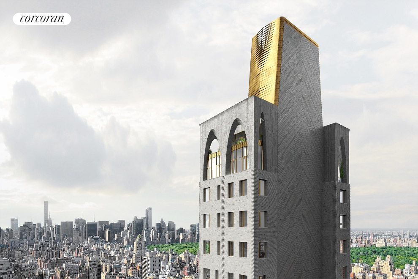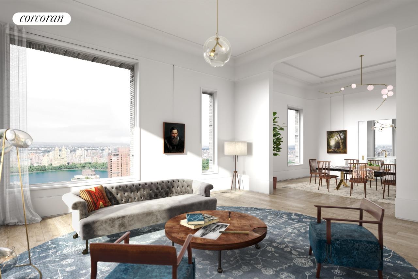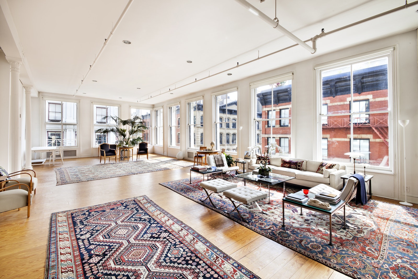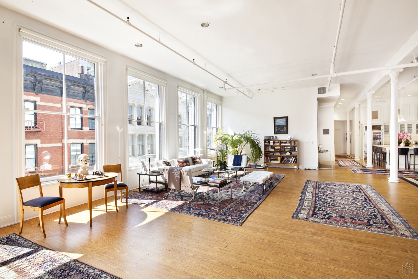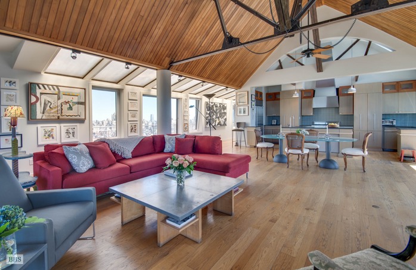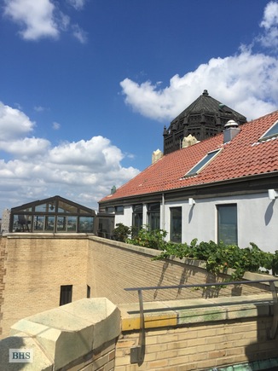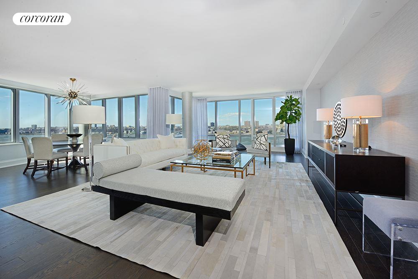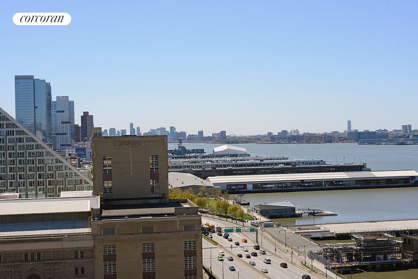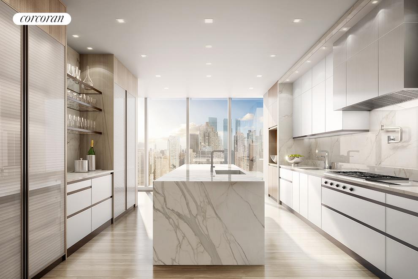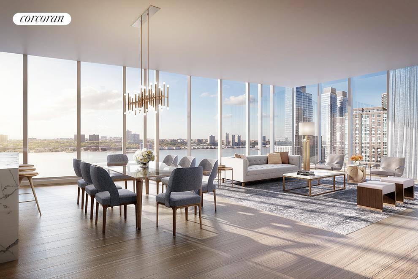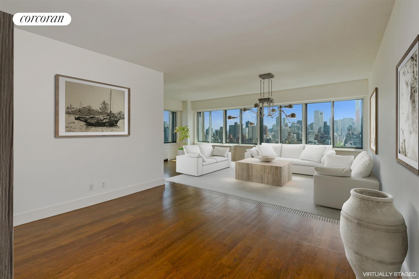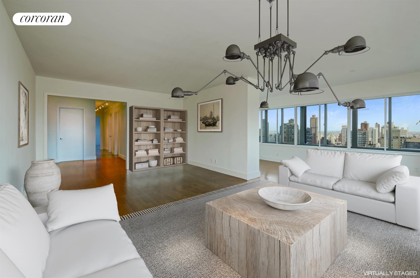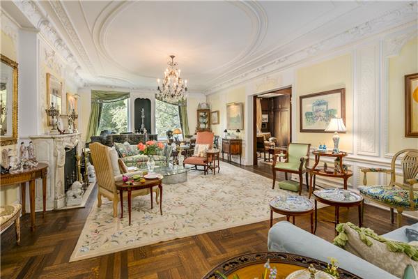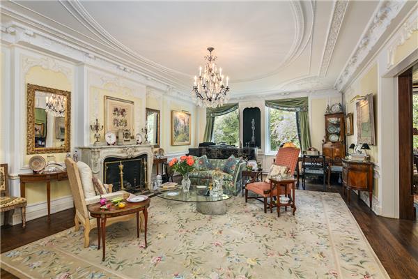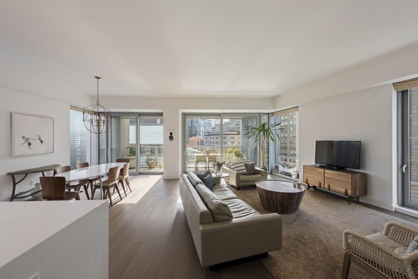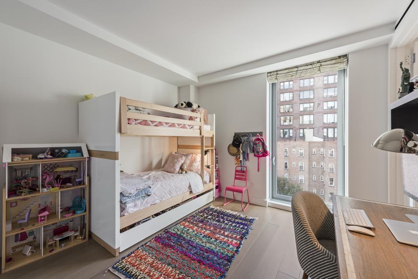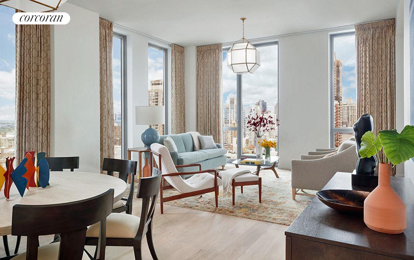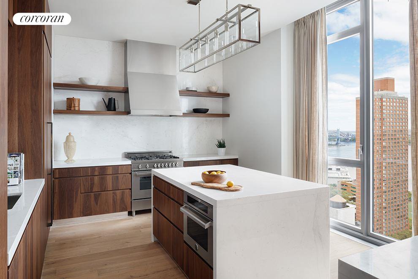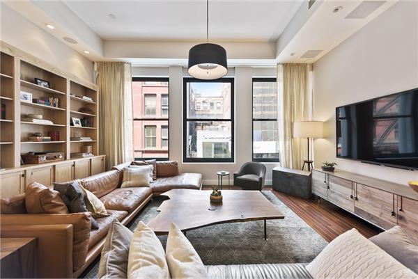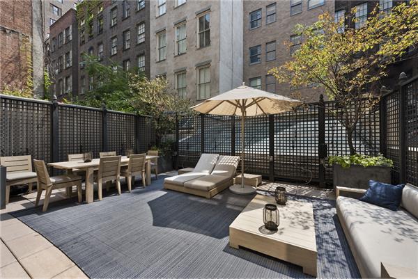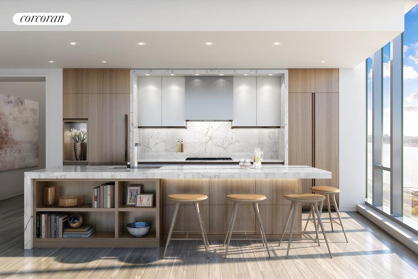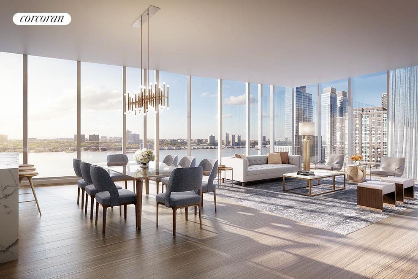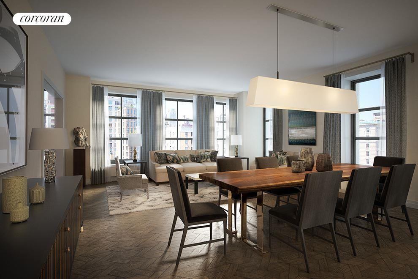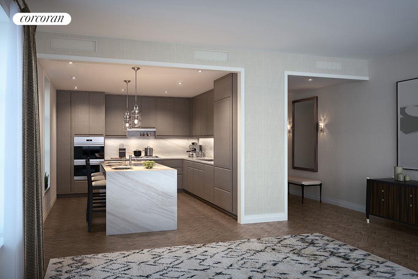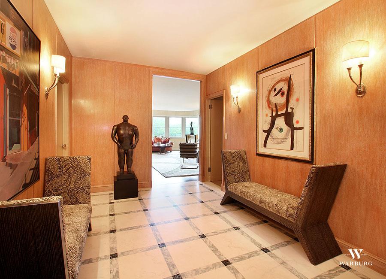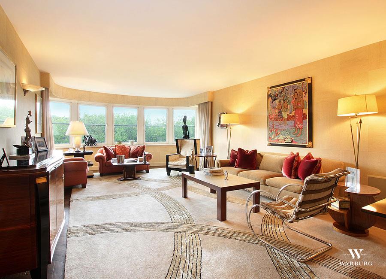|
Sales Report Created: Monday, June 05, 2017 - Listings Shown: 23
|
Page Still Loading... Please Wait


|
1.
|
|
21 East 12th Street - 21A (Click address for more details)
|
Listing #: 639841
|
Type: CONDO
Rooms: 6
Beds: 4
Baths: 4
Approx Sq Ft: 2,679
|
Price: $9,100,000
Retax: $5,337
Maint/CC: $3,498
Tax Deduct: 0%
Finance Allowed: 90%
|
Attended Lobby: Yes
Garage: Yes
Health Club: Fitness Room
|
Nghbd: Greenwich Village
Views: City:Full
Condition: New
|
|
|
|
|
|
|
2.
|
|
21 East 12th Street - 21B (Click address for more details)
|
Listing #: 598323
|
Type: CONDO
Rooms: 5
Beds: 3
Baths: 3
Approx Sq Ft: 2,496
|
Price: $8,450,000
Retax: $4,972
Maint/CC: $3,259
Tax Deduct: 0%
Finance Allowed: 90%
|
Attended Lobby: Yes
Garage: Yes
Health Club: Fitness Room
|
Nghbd: Greenwich Village
Views: City:Full
Condition: New
|
|
|
|
|
|
|
3.
|
|
825 FIFTH AVENUE - 15B/C (Click address for more details)
|
Listing #: 124549
|
Type: COOP
Rooms: 5
Beds: 2
Baths: 2.5
|
Price: $12,500,000
Retax: $0
Maint/CC: $11,851
Tax Deduct: 39%
Finance Allowed: 0%
|
Attended Lobby: Yes
Outdoor: Terrace
Flip Tax: 3%: Payable By Buyer.
|
Sect: Upper East Side
Views: Central Park
|
|
|
|
|
|
|
4.
|
|
737 Park Avenue - 9/10G (Click address for more details)
|
Listing #: 521176
|
Type: CONDO
Rooms: 7
Beds: 3
Baths: 4.5
Approx Sq Ft: 3,289
|
Price: $11,750,000
Retax: $4,568
Maint/CC: $3,643
Tax Deduct: 0%
Finance Allowed: 90%
|
Attended Lobby: Yes
Outdoor: Terrace
Health Club: Fitness Room
|
Sect: Upper East Side
Views: CITY
Condition: Mint
|
|
|
|
|
|
|
5.
|
|
21 East 12th Street - 19A (Click address for more details)
|
Listing #: 638127
|
Type: CONDO
Rooms: 6
Beds: 4
Baths: 4
Approx Sq Ft: 2,679
|
Price: $8,600,000
Retax: $5,337
Maint/CC: $3,498
Tax Deduct: 0%
Finance Allowed: 90%
|
Attended Lobby: Yes
Garage: Yes
Health Club: Fitness Room
|
Nghbd: Greenwich Village
Views: City:Full
Condition: Good
|
|
|
|
|
|
|
6.
|
|
180 East 88th Street - 36B (Click address for more details)
|
Listing #: 638829
|
Type: CONDO
Rooms: 7
Beds: 4
Baths: 3
Approx Sq Ft: 2,388
|
Price: $8,450,000
Retax: $4,207
Maint/CC: $3,873
Tax Deduct: 0%
Finance Allowed: 90%
|
Attended Lobby: Yes
Health Club: Fitness Room
|
Sect: Upper East Side
Views: City:Full
Condition: New
|
|
|
|
|
|
|
7.
|
|
85 Grand Street - 4N (Click address for more details)
|
Listing #: 627914
|
Type: COOP
Rooms: 6
Beds: 3
Baths: 2.5
Approx Sq Ft: 3,800
|
Price: $7,995,000
Retax: $0
Maint/CC: $6,800
Tax Deduct: 0%
Finance Allowed: 75%
|
Attended Lobby: No
|
Nghbd: Soho
Views: CITY
Condition: Mint
|
|
|
|
|
|
|
8.
|
|
2166 Broadway - PH (Click address for more details)
|
Listing #: 153335
|
Type: COOP
Rooms: 9
Beds: 5
Baths: 4
|
Price: $7,995,000
Retax: $0
Maint/CC: $7,502
Tax Deduct: 50%
Finance Allowed: 75%
|
Attended Lobby: Yes
Outdoor: Terrace
Fire Place: 2
Flip Tax: $2 Per Share: Payable By Seller.
|
Sect: Upper West Side
Views: RIVER CITY
Condition: good
|
|
|
|
|
|
|
9.
|
|
1 Morton Square - TH6 (Click address for more details)
|
Listing #: 630546
|
Type: CONDO
Rooms: 7
Beds: 4
Baths: 4.5
Approx Sq Ft: 3,662
|
Price: $7,975,000
Retax: $4,764
Maint/CC: $3,536
Tax Deduct: 0%
Finance Allowed: 90%
|
Attended Lobby: Yes
Garage: Yes
Fire Place: 1
Health Club: Yes
Flip Tax: 2 months by buyer
|
Nghbd: West Village
Views: Garden /Courtyard / Street
Condition: Very Good
|
|
|
|
|
|
|
10.
|
|
50 Riverside Boulevard - 19E (Click address for more details)
|
Listing #: 515529
|
Type: CONDO
Rooms: 8
Beds: 5
Baths: 6
Approx Sq Ft: 4,224
|
Price: $7,850,000
Retax: $261
Maint/CC: $4,707
Tax Deduct: 0%
Finance Allowed: 90%
|
Attended Lobby: Yes
Garage: Yes
Health Club: Yes
|
Sect: Upper West Side
Views: City:Full
Condition: New
|
|
|
|
|
|
|
11.
|
|
45 East 22nd Street - 36A (Click address for more details)
|
Listing #: 549472
|
Type: CONDO
Rooms: 4
Beds: 2
Baths: 2
Approx Sq Ft: 2,053
|
Price: $7,070,000
Retax: $3,712
Maint/CC: $2,442
Tax Deduct: 0%
Finance Allowed: 90%
|
Attended Lobby: Yes
Garage: Yes
Health Club: Fitness Room
Flip Tax: Yes,
|
Nghbd: Flatiron
Condition: New
|
|
|
|
|
|
|
12.
|
|
565 Broome Street - S19B (Click address for more details)
|
Listing #: 606906
|
Type: CONDO
Rooms: 6
Beds: 3
Baths: 3.5
Approx Sq Ft: 2,399
|
Price: $6,450,000
Retax: $4,055
Maint/CC: $3,676
Tax Deduct: 0%
Finance Allowed: 90%
|
Attended Lobby: No
Garage: Yes
Health Club: Fitness Room
|
Nghbd: Soho
|
|
|
|
|
|
|
13.
|
|
14 Wooster Street - 3RDFLR (Click address for more details)
|
Listing #: 551583
|
Type: COOP
Rooms: 6
Beds: 3
Baths: 2
Approx Sq Ft: 3,800
|
Price: $5,998,000
Retax: $0
Maint/CC: $3,331
Tax Deduct: 0%
Finance Allowed: 75%
|
Attended Lobby: No
Fire Place: 1
|
Nghbd: Soho
Views: CITY
Condition: Excellent
|
|
|
|
|
|
|
14.
|
|
1 West End Avenue - 32D (Click address for more details)
|
Listing #: 582563
|
Type: CONDO
Rooms: 5
Beds: 3
Baths: 3
Approx Sq Ft: 2,481
|
Price: $5,725,000
Retax: $164
Maint/CC: $2,737
Tax Deduct: 0%
Finance Allowed: 80%
|
Attended Lobby: Yes
Garage: Yes
Health Club: Fitness Room
|
Sect: Upper West Side
Condition: New
|
|
|
|
|
|
|
15.
|
|
900 Park Avenue - 27BC (Click address for more details)
|
Listing #: 354156
|
Type: CONDO
Rooms: 6
Beds: 3
Baths: 3
Approx Sq Ft: 1,890
|
Price: $5,650,000
Retax: $2,844
Maint/CC: $3,465
Tax Deduct: 0%
Finance Allowed: 90%
|
Attended Lobby: Yes
Garage: Yes
Health Club: Yes
Flip Tax: None.
|
Sect: Upper East Side
Views: City, Park
Condition: Good
|
|
|
|
|
|
|
16.
|
|
1 West End Avenue - 23A (Click address for more details)
|
Listing #: 640794
|
Type: CONDO
Rooms: 5
Beds: 3
Baths: 3.5
Approx Sq Ft: 2,909
|
Price: $5,630,000
Retax: $178
Maint/CC: $3,169
Tax Deduct: 0%
Finance Allowed: 80%
|
Attended Lobby: Yes
Garage: Yes
Health Club: Fitness Room
|
Sect: Upper West Side
Views: city views
Condition: New
|
|
|
|
|
|
|
17.
|
|
912 Fifth Avenue - 3B (Click address for more details)
|
Listing #: 3356
|
Type: COOP
Rooms: 7
Beds: 3
Baths: 4
|
Price: $5,495,000
Retax: $0
Maint/CC: $5,763
Tax Deduct: 21%
Finance Allowed: 0%
|
Attended Lobby: Yes
Flip Tax: 2%: Payable By Buyer.
|
Sect: Upper East Side
Views: Park
Condition: Good
|
|
|
|
|
|
|
18.
|
|
180 Sixth Avenue - 6A (Click address for more details)
|
Listing #: 623476
|
Type: CONDO
Rooms: 7.5
Beds: 3
Baths: 3.5
Approx Sq Ft: 2,026
|
Price: $5,495,000
Retax: $3,433
Maint/CC: $2,811
Tax Deduct: 0%
Finance Allowed: 90%
|
Attended Lobby: No
Outdoor: Terrace
|
Nghbd: Soho
Condition: Excellent
|
|
|
|
|
|
|
19.
|
|
360 East 89th Street - 27B (Click address for more details)
|
Listing #: 588890
|
Type: CONDO
Rooms: 5
Beds: 3
Baths: 3
Approx Sq Ft: 2,417
|
Price: $5,325,000
Retax: $2,905
Maint/CC: $2,498
Tax Deduct: 0%
Finance Allowed: 90%
|
Attended Lobby: Yes
Garage: Yes
Health Club: Fitness Room
|
Sect: Upper East Side
Condition: New
|
|
|
|
|
|
|
20.
|
|
92 Greene Street - 2B (Click address for more details)
|
Listing #: 210055
|
Type: CONDO
Rooms: 6
Beds: 3
Baths: 3
Approx Sq Ft: 2,180
|
Price: $5,250,000
Retax: $2,185
Maint/CC: $3,105
Tax Deduct: 0%
Finance Allowed: 90%
|
Attended Lobby: Yes
Outdoor: Patio
|
Nghbd: Soho
Views: River:
Condition: Excellent
|
|
|
|
|
|
|
21.
|
|
1 West End Avenue - 11A (Click address for more details)
|
Listing #: 597884
|
Type: CONDO
Rooms: 5
Beds: 3
Baths: 3
Approx Sq Ft: 2,748
|
Price: $4,895,000
Retax: $178
Maint/CC: $2,960
Tax Deduct: 0%
Finance Allowed: 80%
|
Attended Lobby: Yes
Garage: Yes
Health Club: Fitness Room
|
Sect: Upper West Side
Condition: New
|
|
|
|
|
|
|
22.
|
|
207 West 79th Street - 4A (Click address for more details)
|
Listing #: 624656
|
Type: CONDO
Rooms: 5
Beds: 3
Baths: 3
Approx Sq Ft: 2,001
|
Price: $4,750,000
Retax: $1,639
Maint/CC: $2,699
Tax Deduct: 0%
Finance Allowed: 90%
|
Attended Lobby: Yes
Health Club: Fitness Room
Flip Tax: --NO--
|
Sect: Upper West Side
Views: City:Partial
Condition: New
|
|
|
|
|
|
|
23.
|
|
900 Fifth Avenue - 7B (Click address for more details)
|
Listing #: 97729
|
Type: COOP
Rooms: 7
Beds: 3
Baths: 4.5
|
Price: $4,750,000
Retax: $0
Maint/CC: $5,684
Tax Deduct: 47%
Finance Allowed: 0%
|
Attended Lobby: Yes
Garage: Yes
Health Club: Fitness Room
Flip Tax: 2%: Payable By Buyer.
|
Sect: Upper East Side
Views: Park:Yes
Condition: Excellent
|
|
|
|
|
|
All information regarding a property for sale, rental or financing is from sources deemed reliable but is subject to errors, omissions, changes in price, prior sale or withdrawal without notice. No representation is made as to the accuracy of any description. All measurements and square footages are approximate and all information should be confirmed by customer.
Powered by 





