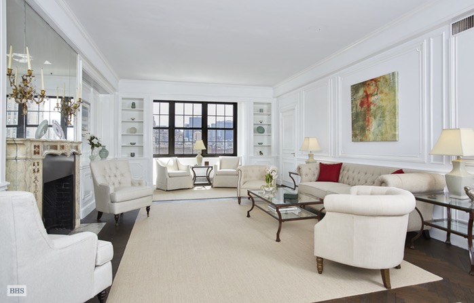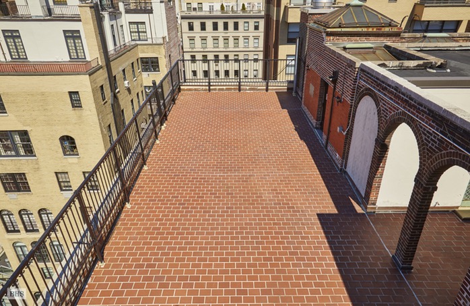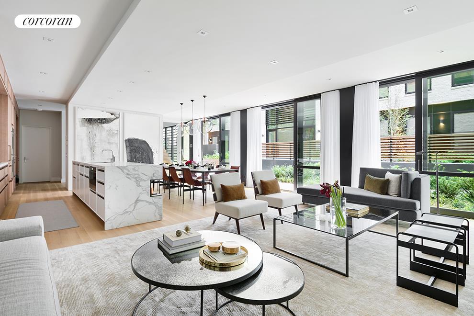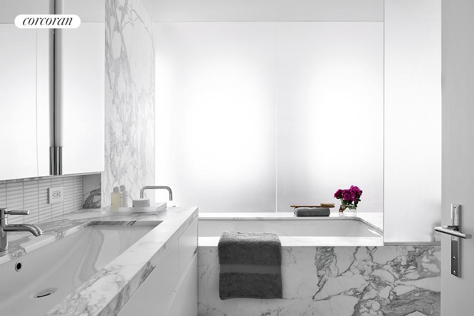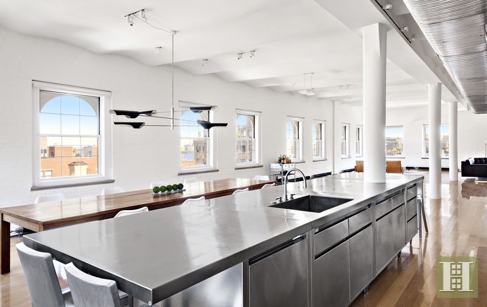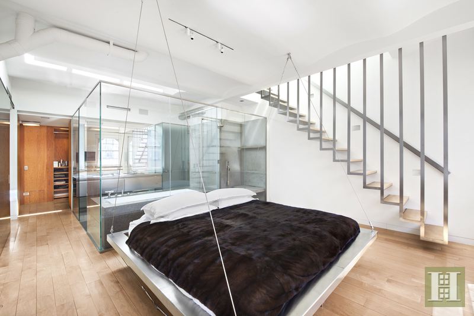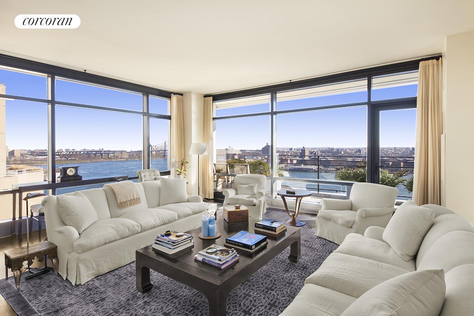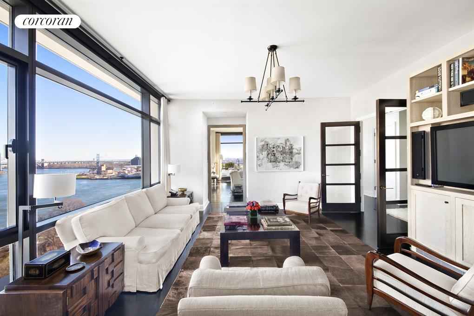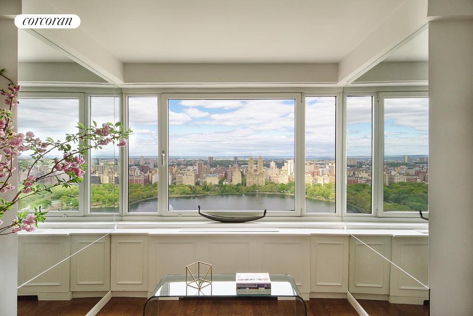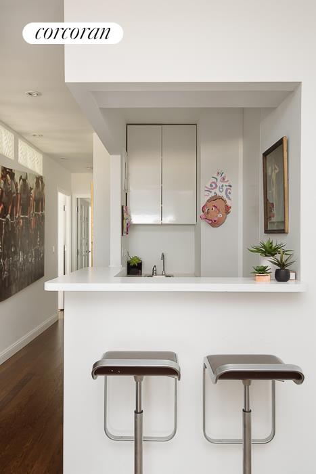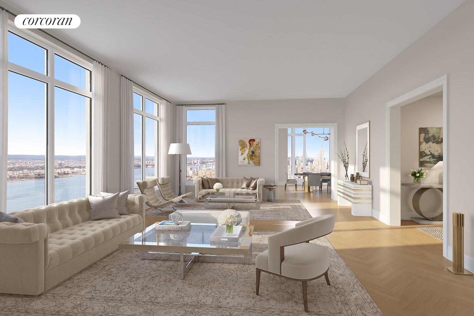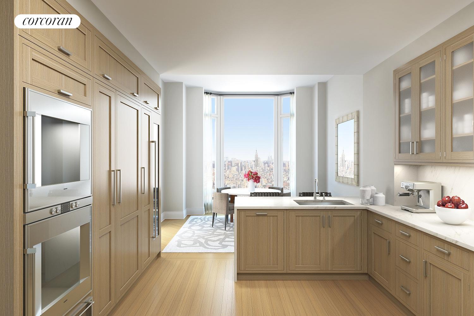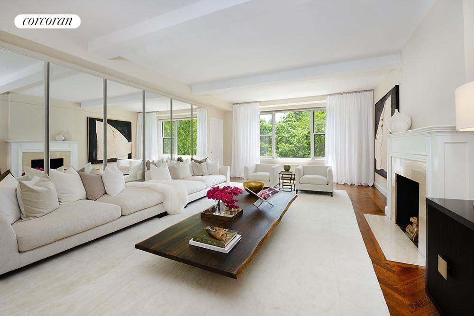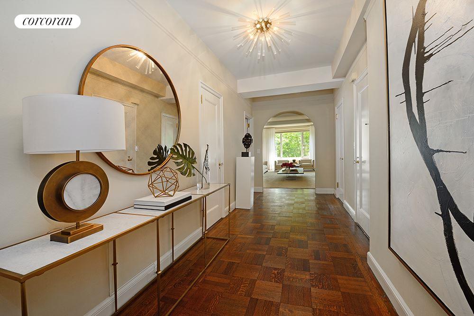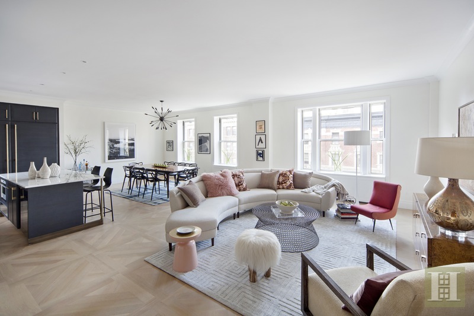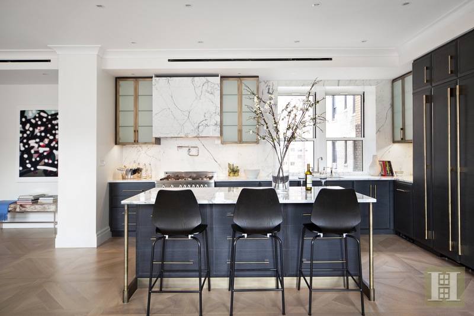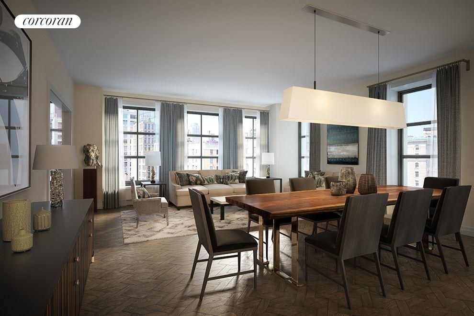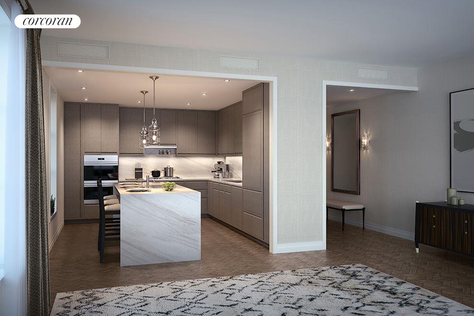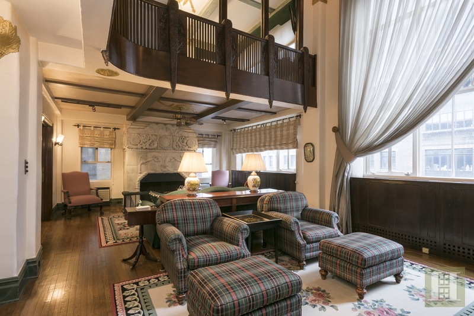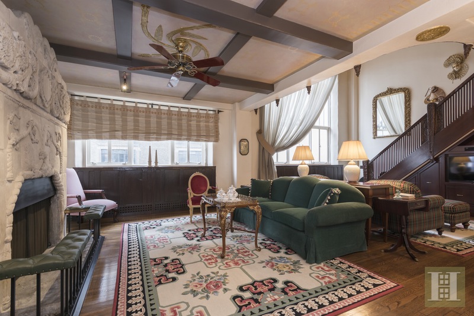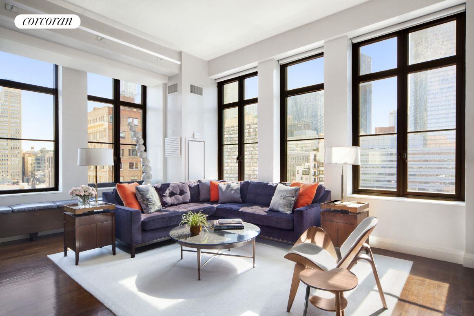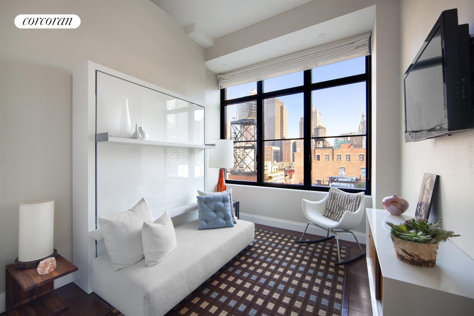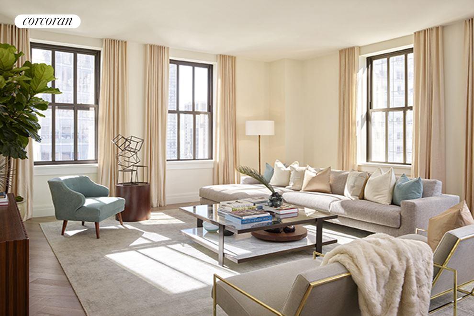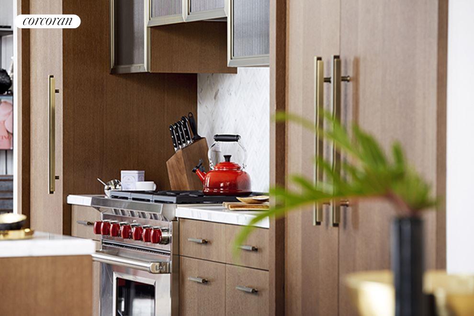|
Sales Report Created: Monday, June 12, 2017 - Listings Shown: 25
|
Page Still Loading... Please Wait


|
1.
|
|
737 Park Avenue - 12A (Click address for more details)
|
Listing #: 438325
|
Type: CONDO
Rooms: 10
Beds: 5
Baths: 7.5
Approx Sq Ft: 6,111
|
Price: $25,000,000
Retax: $8,087
Maint/CC: $6,751
Tax Deduct: 0%
Finance Allowed: 90%
|
Attended Lobby: Yes
Health Club: Fitness Room
|
Sect: Upper East Side
Views: CITY
Condition: New
|
|
|
|
|
|
|
2.
|
|
888 Park Avenue - 14A/PH (Click address for more details)
|
Listing #: 637045
|
Type: COOP
Rooms: 13
Beds: 4
Baths: 5
|
Price: $14,500,000
Retax: $0
Maint/CC: $10,509
Tax Deduct: 34%
Finance Allowed: 50%
|
Attended Lobby: Yes
Outdoor: Terrace
Health Club: Fitness Room
Flip Tax: 1.5% paid by buyer.
|
Sect: Upper East Side
Views: PARK CITY
Condition: Fair
|
|
|
|
|
|
|
3.
|
|
421 Hudson Street - TH2 (Click address for more details)
|
Listing #: 563812
|
Type: CONDO
Rooms: 8
Beds: 4
Baths: 6
Approx Sq Ft: 5,517
|
Price: $11,650,000
Retax: $5,958
Maint/CC: $3,581
Tax Deduct: 0%
Finance Allowed: 80%
|
Attended Lobby: Yes
Outdoor: Terrace
Garage: Yes
Health Club: Yes
Flip Tax: None.
|
Nghbd: West Village
Condition: Good
|
|
|
|
|
|
|
4.
|
|
429 Greenwich Street - 9B (Click address for more details)
|
Listing #: 86090
|
Type: CONDO
Rooms: 8
Beds: 4
Baths: 4
Approx Sq Ft: 4,000
|
Price: $8,795,000
Retax: $3,174
Maint/CC: $3,866
Tax Deduct: 0%
Finance Allowed: 80%
|
Attended Lobby: Yes
Outdoor: Terrace
Fire Place: 1
|
Nghbd: Tribeca
Views: RIVER CITY
Condition: Mint
|
|
|
|
|
|
|
5.
|
|
170 East End Avenue - 16C (Click address for more details)
|
Listing #: 239038
|
Type: CONDO
Rooms: 9
Beds: 5
Baths: 5
Approx Sq Ft: 3,605
|
Price: $8,450,000
Retax: $3,270
Maint/CC: $4,313
Tax Deduct: 0%
Finance Allowed: 90%
|
Attended Lobby: Yes
Outdoor: Balcony
Garage: Yes
Health Club: Yes
|
Sect: Upper East Side
Views: City:Partial
Condition: Good
|
|
|
|
|
|
|
6.
|
|
157 West 57th Street - 36C (Click address for more details)
|
Listing #: 635391
|
Type: CONDO
Rooms: 4
Beds: 2
Baths: 2.5
Approx Sq Ft: 1,985
|
Price: $7,500,000
Retax: $985
Maint/CC: $2,513
Tax Deduct: 0%
Finance Allowed: 90%
|
Attended Lobby: Yes
Garage: Yes
Health Club: Yes
|
Sect: Middle West Side
|
|
|
|
|
|
|
7.
|
|
28 East 10th Street - 6A (Click address for more details)
|
Listing #: 329194
|
Type: CONDO
Rooms: 7
Beds: 3
Baths: 4
Approx Sq Ft: 2,615
|
Price: $6,950,000
Retax: $2,336
Maint/CC: $3,338
Tax Deduct: 0%
Finance Allowed: 90%
|
Attended Lobby: Yes
|
Nghbd: Greenwich Village
Views: CITY
Condition: Mint
|
|
|
|
|
|
|
8.
|
|
221 West 77th Street - 11W (Click address for more details)
|
Listing #: 610422
|
Type: CONDO
Rooms: 6
Beds: 4
Baths: 4.5
Approx Sq Ft: 2,727
|
Price: $6,950,000
Retax: $3,516
Maint/CC: $2,725
Tax Deduct: 0%
Finance Allowed: 90%
|
Attended Lobby: Yes
Garage: Yes
Health Club: Fitness Room
|
Sect: Upper West Side
Condition: NEW
|
|
|
|
|
|
|
9.
|
|
45 East 89th Street - 40EFG (Click address for more details)
|
Listing #: 445445
|
Type: CONDP
Rooms: 7.5
Beds: 4
Baths: 3
|
Price: $6,350,000
Retax: $0
Maint/CC: $6,092
Tax Deduct: 57%
Finance Allowed: 80%
|
Attended Lobby: Yes
Garage: Yes
Health Club: Yes
|
Sect: Upper East Side
Views: PARK CITY
Condition: Excellent
|
|
|
|
|
|
|
10.
|
|
30 Park Place - 69C (Click address for more details)
|
Listing #: 497301
|
Type: CONDO
Rooms: 5
Beds: 3
Baths: 3
Approx Sq Ft: 1,815
|
Price: $6,118,000
Retax: $3,797
Maint/CC: $1,490
Tax Deduct: 0%
Finance Allowed: 90%
|
Attended Lobby: No
Garage: Yes
Health Club: Yes
|
Nghbd: Tribeca
Views: City:Partial
Condition: New
|
|
|
|
|
|
|
11.
|
|
151 East 58th Street - 35F (Click address for more details)
|
Listing #: 150047
|
Type: CONDO
Rooms: 4
Beds: 2
Baths: 2.5
Approx Sq Ft: 1,729
|
Price: $6,000,000
Retax: $2,360
Maint/CC: $2,800
Tax Deduct: 0%
Finance Allowed: 90%
|
Attended Lobby: Yes
Garage: Yes
Health Club: Fitness Room
|
Sect: Middle East Side
Views: PARK CITY
Condition: Triple Mint
|
|
|
|
|
|
|
12.
|
|
565 Broome Street - N10E (Click address for more details)
|
Listing #: 641256
|
Type: CONDO
Rooms: 6
Beds: 3
Baths: 3.5
Approx Sq Ft: 2,357
|
Price: $5,800,000
Retax: $3,871
Maint/CC: $3,510
Tax Deduct: 0%
Finance Allowed: 90%
|
Attended Lobby: No
Outdoor: Roof Garden
Garage: Yes
Health Club: Fitness Room
|
Nghbd: Soho
|
|
|
|
|
|
|
13.
|
|
45 Gramercy Park N - 5B (Click address for more details)
|
Listing #: 637493
|
Type: COOP
Rooms: 8
Beds: 3
Baths: 3
|
Price: $5,795,000
Retax: $0
Maint/CC: $4,168
Tax Deduct: 25%
Finance Allowed: 50%
|
Attended Lobby: Yes
Flip Tax: 3% paid by seller
|
Nghbd: Gramercy Park
Views: City:Full
Condition: Excellent
|
|
|
|
|
|
|
14.
|
|
30 East 85th Street - 21A (Click address for more details)
|
Listing #: 631677
|
Type: CONDO
Rooms: 5
Beds: 2
Baths: 2
Approx Sq Ft: 2,092
|
Price: $5,700,000
Retax: $2,366
Maint/CC: $2,119
Tax Deduct: 0%
Finance Allowed: 90%
|
Attended Lobby: Yes
Outdoor: Balcony
Garage: Yes
Health Club: Yes
Flip Tax: 1% of purchase price by purchaser.
|
Sect: Upper East Side
Views: Open/City Park
Condition: Triple Mint
|
|
|
|
|
|
|
15.
|
|
498 West End Avenue - 9B (Click address for more details)
|
Listing #: 597368
|
Type: CONDO
Rooms: 7
Beds: 4
Baths: 4
Approx Sq Ft: 2,992
|
Price: $5,675,000
Retax: $2,375
Maint/CC: $2,326
Tax Deduct: 0%
Finance Allowed: 90%
|
Attended Lobby: No
Health Club: Fitness Room
|
Sect: Upper West Side
Condition: NEW
|
|
|
|
|
|
|
16.
|
|
360 Central Park West - 8E (Click address for more details)
|
Listing #: 636892
|
Type: CONDO
Rooms: 6
Beds: 4
Baths: 3.5
Approx Sq Ft: 2,618
|
Price: $5,400,000
Retax: $1,933
Maint/CC: $2,989
Tax Deduct: 0%
Finance Allowed: 90%
|
Attended Lobby: Yes
|
Sect: Upper West Side
|
|
|
|
|
|
|
17.
|
|
207 West 79th Street - 7A (Click address for more details)
|
Listing #: 622481
|
Type: CONDO
Rooms: 5
Beds: 3
Baths: 3
Approx Sq Ft: 2,001
|
Price: $5,250,000
Retax: $1,663
Maint/CC: $2,739
Tax Deduct: 0%
Finance Allowed: 90%
|
Attended Lobby: Yes
Health Club: Fitness Room
Flip Tax: --NO--
|
Sect: Upper West Side
Views: City:Full
Condition: New
|
|
|
|
|
|
|
18.
|
|
236 West 24th Street - PH (Click address for more details)
|
Listing #: 508392
|
Type: CONDO
Rooms: 5
Beds: 3
Baths: 2.5
Approx Sq Ft: 2,436
|
Price: $4,995,000
Retax: $1,710
Maint/CC: $1,948
Tax Deduct: 0%
Finance Allowed: 90%
|
Attended Lobby: No
Outdoor: Roof Garden
|
Nghbd: Chelsea
Condition: new
|
|
|
|
|
|
|
19.
|
|
45 East 22nd Street - 27B (Click address for more details)
|
Listing #: 536748
|
Type: CONDO
Rooms: 4
Beds: 2
Baths: 2
Approx Sq Ft: 1,486
|
Price: $4,975,000
Retax: $2,548
Maint/CC: $1,676
Tax Deduct: 0%
Finance Allowed: 90%
|
Attended Lobby: Yes
Garage: Yes
Health Club: Fitness Room
Flip Tax: Yes,
|
Nghbd: Flatiron
Views: City:Full
Condition: Good
|
|
|
|
|
|
|
20.
|
|
570 Park Avenue - 8B. (Click address for more details)
|
Listing #: 631690
|
Type: COOP
Rooms: 8
Beds: 3
Baths: 3
|
Price: $4,795,000
Retax: $0
Maint/CC: $5,750
Tax Deduct: 36%
Finance Allowed: 50%
|
Attended Lobby: Yes
Fire Place: 1
Health Club: Fitness Room
Flip Tax: 2%: Payable By Buyer.
|
Sect: Upper East Side
Condition: Fair
|
|
|
|
|
|
|
21.
|
|
56 Leonard Street - 20BEAST (Click address for more details)
|
Listing #: 447247
|
Type: CONDO
Rooms: 4
Beds: 2
Baths: 2.5
Approx Sq Ft: 1,668
|
Price: $4,750,000
Retax: $700
Maint/CC: $1,700
Tax Deduct: 0%
Finance Allowed: 90%
|
Attended Lobby: Yes
Garage: Yes
Health Club: Fitness Room
|
Nghbd: Tribeca
Views: City:Full
Condition: Good
|
|
|
|
|
|
|
22.
|
|
34 West 17th Street - 8 (Click address for more details)
|
Listing #: 604532
|
Type: CONDO
Rooms: 7
Beds: 3
Baths: 3
Approx Sq Ft: 2,254
|
Price: $4,575,000
Retax: $2,465
Maint/CC: $1,792
Tax Deduct: 0%
Finance Allowed: 90%
|
Attended Lobby: No
Health Club: Fitness Room
|
Nghbd: Flatiron
|
|
|
|
|
|
|
23.
|
|
1 West 67th Street - 616/6E (Click address for more details)
|
Listing #: 619897
|
Type: COOP
Rooms: 6
Beds: 2
Baths: 2
|
Price: $4,500,000
Retax: $0
Maint/CC: $4,331
Tax Deduct: 0%
Finance Allowed: 50%
|
Attended Lobby: Yes
Outdoor: Balcony
Fire Place: 1
Health Club: Fitness Room
Flip Tax: 3%.
|
Sect: Upper West Side
Condition: Excellent
|
|
|
|
|
|
|
24.
|
|
143 Reade Street - 11C (Click address for more details)
|
Listing #: 236227
|
Type: CONDO
Rooms: 5
Beds: 3
Baths: 2
Approx Sq Ft: 1,727
|
Price: $4,300,000
Retax: $543
Maint/CC: $1,850
Tax Deduct: 0%
Finance Allowed: 90%
|
Attended Lobby: Yes
Outdoor: Balcony
Health Club: Yes
|
Nghbd: Tribeca
Views: City:Full
Condition: Excellent
|
|
|
|
|
|
|
25.
|
|
100 Barclay Street - 13L (Click address for more details)
|
Listing #: 621507
|
Type: CONDO
Rooms: 5
Beds: 3
Baths: 3
Approx Sq Ft: 2,222
|
Price: $4,295,000
Retax: $2,726
Maint/CC: $2,851
Tax Deduct: 0%
Finance Allowed: 90%
|
Attended Lobby: Yes
Health Club: Fitness Room
|
Nghbd: Tribeca
Views: City:Partial
Condition: Good
|
|
|
|
|
|
All information regarding a property for sale, rental or financing is from sources deemed reliable but is subject to errors, omissions, changes in price, prior sale or withdrawal without notice. No representation is made as to the accuracy of any description. All measurements and square footages are approximate and all information should be confirmed by customer.
Powered by 






