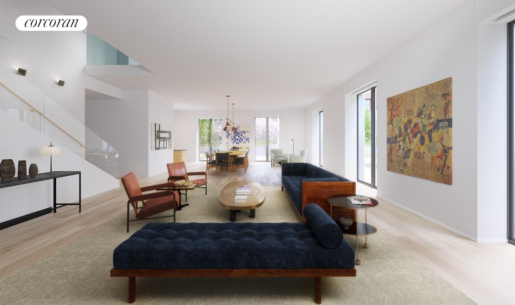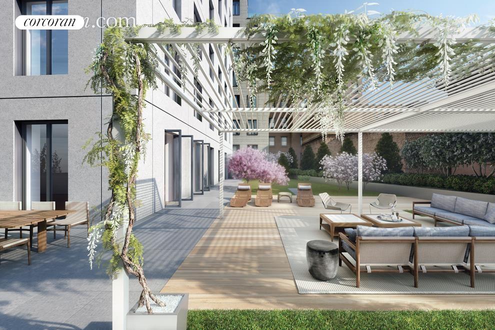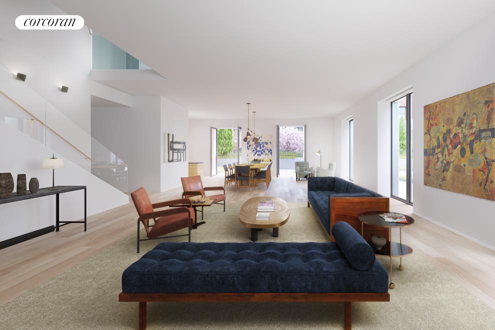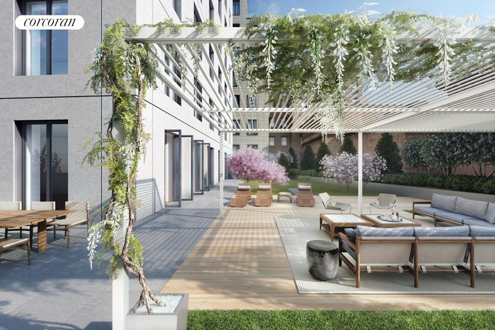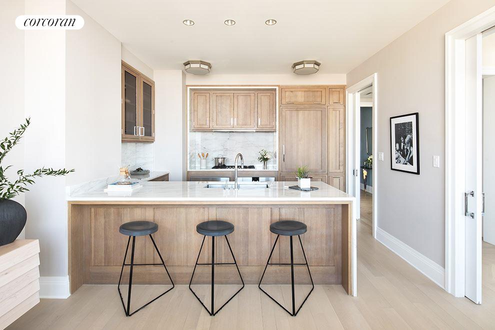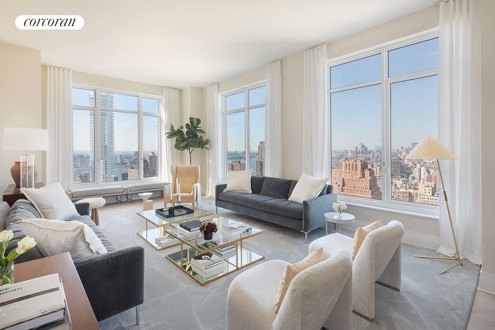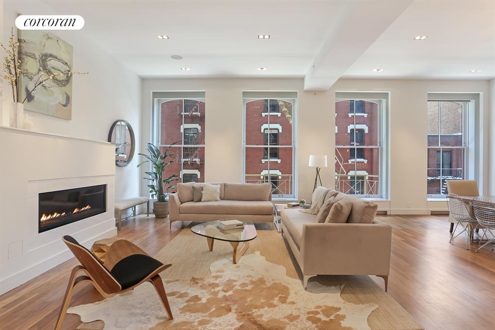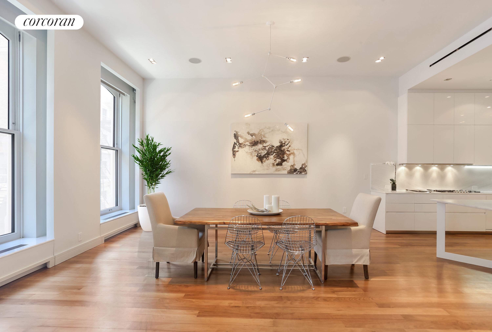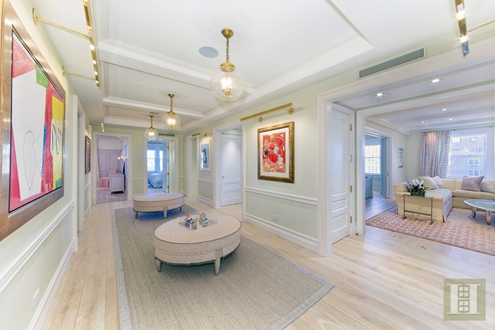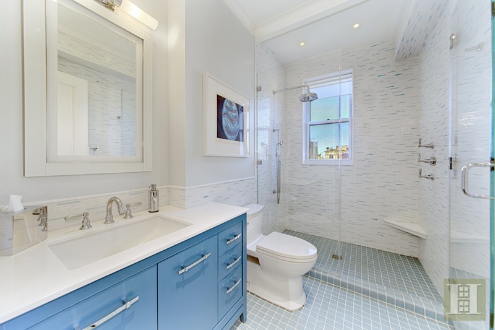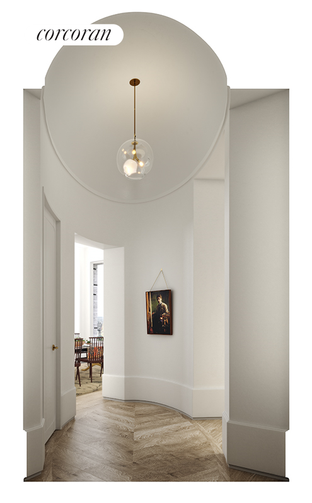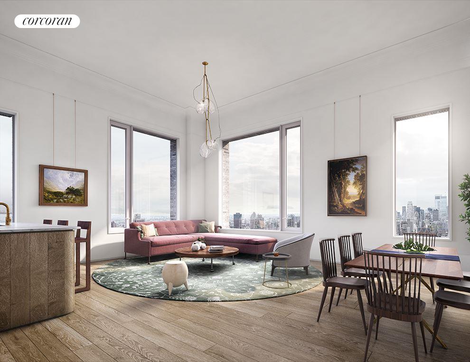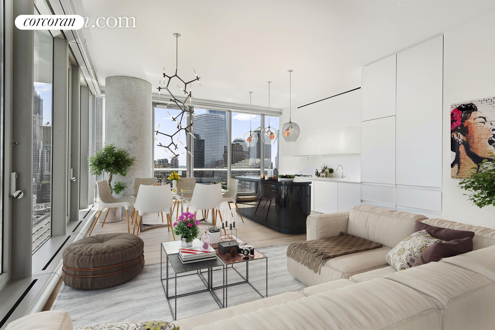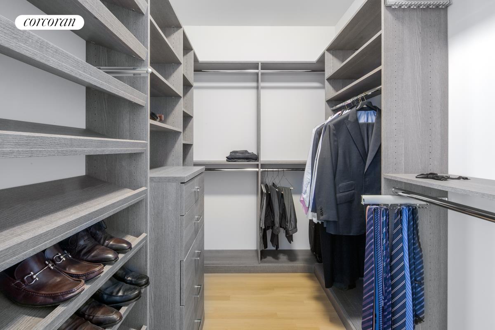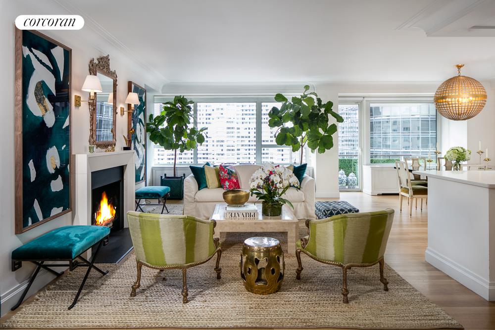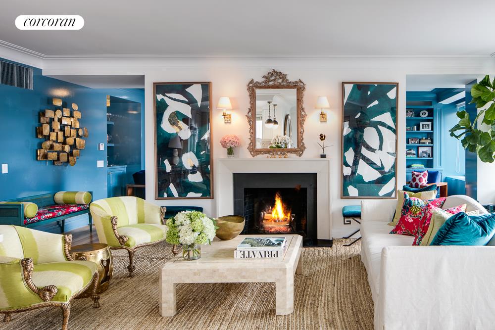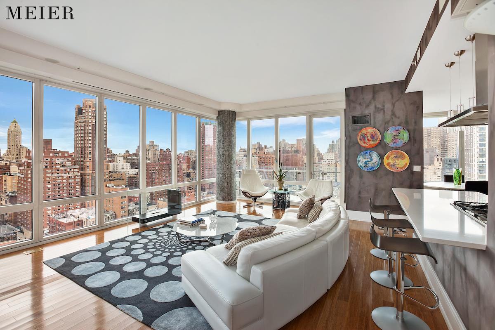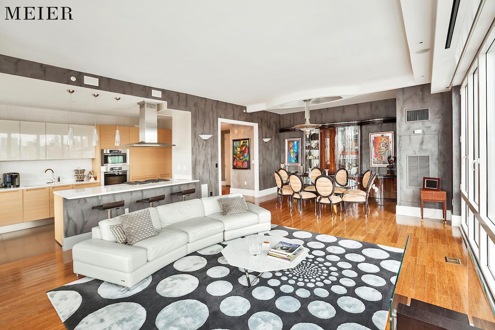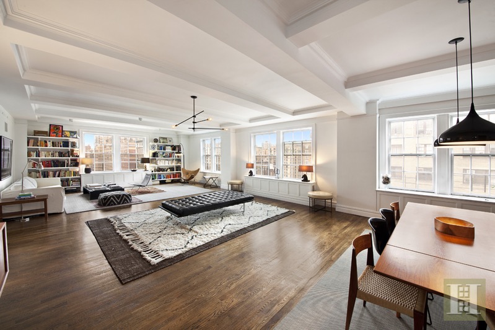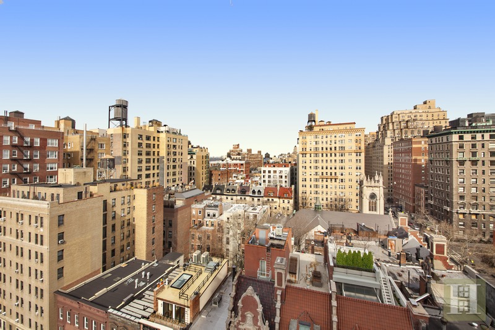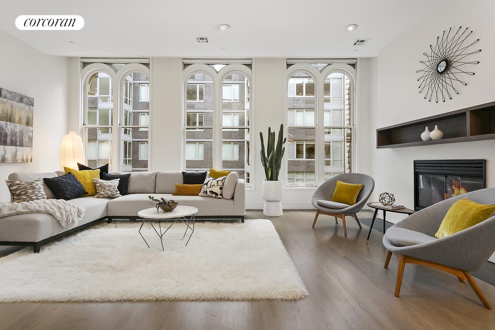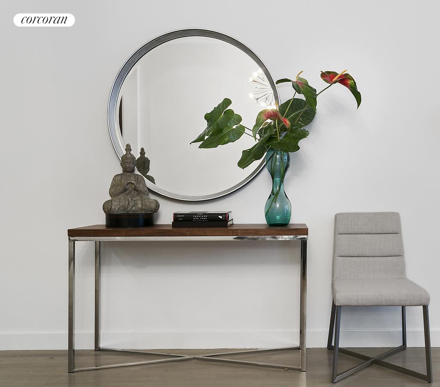|
Sales Report Created: Monday, June 19, 2017 - Listings Shown: 18
|
Page Still Loading... Please Wait


|
1.
|
|
1 Central Park South - PH2009 (Click address for more details)
|
Listing #: 266363
|
Type: CONDO
Rooms: 9
Beds: 4
Baths: 5.5
Approx Sq Ft: 6,316
|
Price: $39,750,000
Retax: $9,498
Maint/CC: $8,239
Tax Deduct: 0%
Finance Allowed: 90%
|
Attended Lobby: Yes
Outdoor: Terrace
Garage: Yes
Health Club: Fitness Room
|
Sect: Middle East Side
Views: PARK CITY
Condition: XXX Mint
|
|
|
|
|
|
|
2.
|
|
21 East 12th Street - TH3B (Click address for more details)
|
Listing #: 632201
|
Type: CONDO
Rooms: 8
Beds: 4
Baths: 4
Approx Sq Ft: 3,307
|
Price: $12,000,000
Retax: $7,234
Maint/CC: $4,741
Tax Deduct: 0%
Finance Allowed: 90%
|
Attended Lobby: Yes
Outdoor: Terrace
Garage: Yes
Health Club: Fitness Room
|
Nghbd: Greenwich Village
Condition: New
|
|
|
|
|
|
|
3.
|
|
21 East 12th Street - THA (Click address for more details)
|
Listing #: 639102
|
Type: CONDO
Rooms: 6
Beds: 4
Baths: 4
Approx Sq Ft: 3,310
|
Price: $11,500,000
Retax: $7,232
Maint/CC: $4,740
Tax Deduct: 0%
Finance Allowed: 90%
|
Attended Lobby: Yes
Outdoor: Terrace
Garage: Yes
Health Club: Fitness Room
|
Nghbd: Greenwich Village
Views: City:Full
Condition: New
|
|
|
|
|
|
|
4.
|
|
174 Duane Street - PH (Click address for more details)
|
Listing #: 625128
|
Type: CONDO
Rooms: 10
Beds: 3
Baths: 3.5
Approx Sq Ft: 3,777
|
Price: $10,995,000
Retax: $4,619
Maint/CC: $2,677
Tax Deduct: 0%
Finance Allowed: 90%
|
Attended Lobby: No
Outdoor: Terrace
|
Nghbd: Tribeca
Views: City:Full
Condition: Excellent
|
|
|
|
|
|
|
5.
|
|
30 Park Place - 54A (Click address for more details)
|
Listing #: 616696
|
Type: CONDO
Rooms: 7
Beds: 4
Baths: 4
Approx Sq Ft: 2,811
|
Price: $8,425,000
Retax: $5,943
Maint/CC: $2,332
Tax Deduct: 0%
Finance Allowed: 90%
|
Attended Lobby: No
Garage: Yes
Health Club: Yes
|
Nghbd: Tribeca
Views: City:Full
Condition: New
|
|
|
|
|
|
|
6.
|
|
525 Park Avenue - 6S (Click address for more details)
|
Listing #: 117413
|
Type: CONDO
Rooms: 7
Beds: 4
Baths: 4
Approx Sq Ft: 3,001
|
Price: $7,995,000
Retax: $2,275
Maint/CC: $4,102
Tax Deduct: 0%
Finance Allowed: 99%
|
Attended Lobby: Yes
Flip Tax: 0.0
|
Sect: Upper East Side
Views: city,garden
Condition: triple mint
|
|
|
|
|
|
|
7.
|
|
53 Greene Street - 3 (Click address for more details)
|
Listing #: 470781
|
Type: CONDO
Rooms: 5
Beds: 2
Baths: 3
Approx Sq Ft: 2,771
|
Price: $6,850,000
Retax: $3,366
Maint/CC: $2,246
Tax Deduct: 0%
Finance Allowed: 90%
|
Attended Lobby: No
|
Nghbd: Soho
Views: City
Condition: New
|
|
|
|
|
|
|
8.
|
|
1130 Park Avenue - 15/1 (Click address for more details)
|
Listing #: 584575
|
Type: COOP
Rooms: 7
Beds: 3
Baths: 3
Approx Sq Ft: 2,700
|
Price: $6,750,000
Retax: $0
Maint/CC: $6,615
Tax Deduct: 41%
Finance Allowed: 30%
|
Attended Lobby: Yes
Fire Place: 1
Health Club: Yes
Flip Tax: 2.0
|
Sect: Upper East Side
Views: PARK CITY
Condition: Mint
|
|
|
|
|
|
|
9.
|
|
527 West 27th Street - 5A (Click address for more details)
|
Listing #: 642440
|
Type: CONDO
Rooms: 6
Beds: 3
Baths: 3.5
Approx Sq Ft: 2,174
|
Price: $5,575,000
Retax: $3,962
Maint/CC: $3,315
Tax Deduct: 0%
Finance Allowed: 90%
|
Attended Lobby: No
Garage: Yes
Health Club: Fitness Room
|
Nghbd: Chelsea
|
|
|
|
|
|
|
10.
|
|
565 Broome Street - S19A (Click address for more details)
|
Listing #: 642625
|
Type: CONDO
Rooms: 4
Beds: 2
Baths: 2.5
Approx Sq Ft: 2,036
|
Price: $5,560,000
Retax: $3,441
Maint/CC: $3,120
Tax Deduct: 0%
Finance Allowed: 90%
|
Attended Lobby: No
Garage: Yes
Health Club: Fitness Room
|
Nghbd: Soho
|
|
|
|
|
|
|
11.
|
|
88 Lexington Avenue - 1806 (Click address for more details)
|
Listing #: 642431
|
Type: CONDO
Rooms: 5
Beds: 3
Baths: 3
Approx Sq Ft: 2,246
|
Price: $5,350,000
Retax: $3,250
Maint/CC: $2,238
Tax Deduct: 0%
Finance Allowed: 90%
|
Attended Lobby: Yes
Health Club: Yes
|
Sect: Middle East Side
|
|
|
|
|
|
|
12.
|
|
180 East 88th Street - 8A (Click address for more details)
|
Listing #: 636723
|
Type: CONDO
Rooms: 4
Beds: 3
Baths: 3
Approx Sq Ft: 2,123
|
Price: $5,250,000
Retax: $3,407
Maint/CC: $3,137
Tax Deduct: 0%
Finance Allowed: 90%
|
Attended Lobby: Yes
Outdoor: Terrace
Health Club: Fitness Room
|
Sect: Upper East Side
Condition: New
|
|
|
|
|
|
|
13.
|
|
56 Leonard Street - 25BEAST (Click address for more details)
|
Listing #: 450458
|
Type: CONDO
Rooms: 4
Beds: 2
Baths: 2
Approx Sq Ft: 1,668
|
Price: $4,800,000
Retax: $808
Maint/CC: $1,744
Tax Deduct: 0%
Finance Allowed: 90%
|
Attended Lobby: Yes
Outdoor: Balcony
Garage: Yes
Health Club: Fitness Room
|
Nghbd: Tribeca
Views: City:Full
Condition: New
|
|
|
|
|
|
|
14.
|
|
212 Fifth Avenue - 11C (Click address for more details)
|
Listing #: 624506
|
Type: CONDO
Rooms: 4
Beds: 2
Baths: 2.5
Approx Sq Ft: 1,538
|
Price: $4,800,000
Retax: $1,243
Maint/CC: $1,736
Tax Deduct: 0%
Finance Allowed: 80%
|
Attended Lobby: Yes
Health Club: Yes
|
Nghbd: Flatiron
Views: CITY
Condition: Mint/Brand New
|
|
|
|
|
|
|
15.
|
|
200 East 66th Street - D18051806 (Click address for more details)
|
Listing #: 592479
|
Type: CONDO
Rooms: 5
Beds: 3
Baths: 3
Approx Sq Ft: 2,285
|
Price: $4,695,000
Retax: $1,925
Maint/CC: $2,615
Tax Deduct: 0%
Finance Allowed: 90%
|
Attended Lobby: Yes
Outdoor: Terrace
Garage: Yes
Health Club: Yes
|
Sect: Upper East Side
Views: City:Full
Condition: Good
|
|
|
|
|
|
|
16.
|
|
255 East 74th Street - 18C (Click address for more details)
|
Listing #: 251524
|
Type: CONDO
Rooms: 5.5
Beds: 3
Baths: 3.5
Approx Sq Ft: 2,054
|
Price: $4,600,000
Retax: $2,213
Maint/CC: $2,631
Tax Deduct: 0%
Finance Allowed: 90%
|
Attended Lobby: Yes
Outdoor: Terrace
Health Club: Yes
|
Sect: Upper East Side
Views: City:Full
Condition: Excellent
|
|
|
|
|
|
|
17.
|
|
617 WEST END AVENUE - 12FLOOR (Click address for more details)
|
Listing #: 614711
|
Type: COOP
Rooms: 9
Beds: 4
Baths: 3
|
Price: $4,495,000
Retax: $0
Maint/CC: $5,940
Tax Deduct: 33%
Finance Allowed: 80%
|
Attended Lobby: Yes
Flip Tax: 0.0
|
Sect: Upper West Side
Condition: Excellent
|
|
|
|
|
|
|
18.
|
|
85 Leonard Street - 3 (Click address for more details)
|
Listing #: 626599
|
Type: CONDO
Rooms: 6
Beds: 3
Baths: 2
Approx Sq Ft: 2,500
|
Price: $4,295,000
Retax: $1,391
Maint/CC: $1,467
Tax Deduct: 0%
Finance Allowed: 90%
|
Attended Lobby: No
|
Nghbd: Tribeca
Condition: Good
|
|
|
|
|
|
All information regarding a property for sale, rental or financing is from sources deemed reliable but is subject to errors, omissions, changes in price, prior sale or withdrawal without notice. No representation is made as to the accuracy of any description. All measurements and square footages are approximate and all information should be confirmed by customer.
Powered by 







