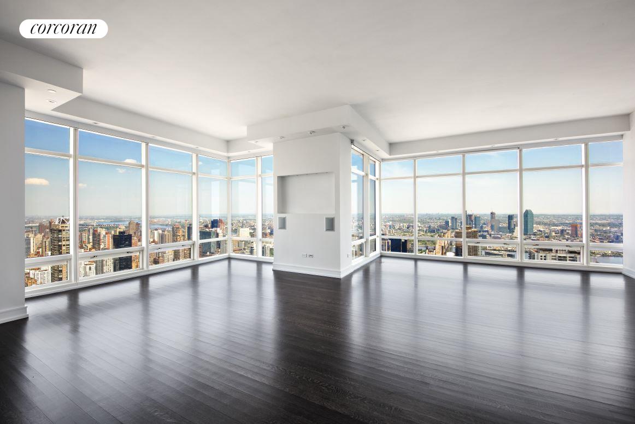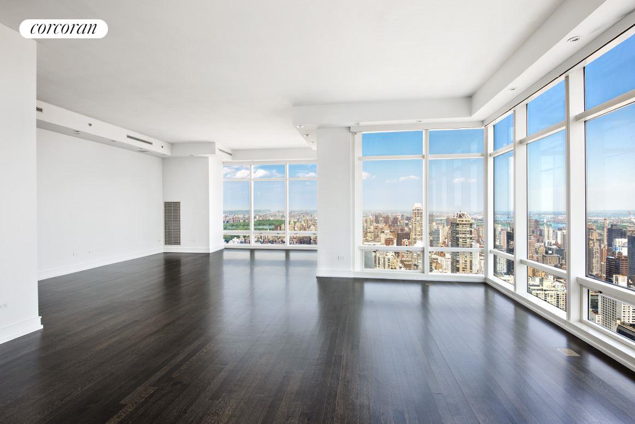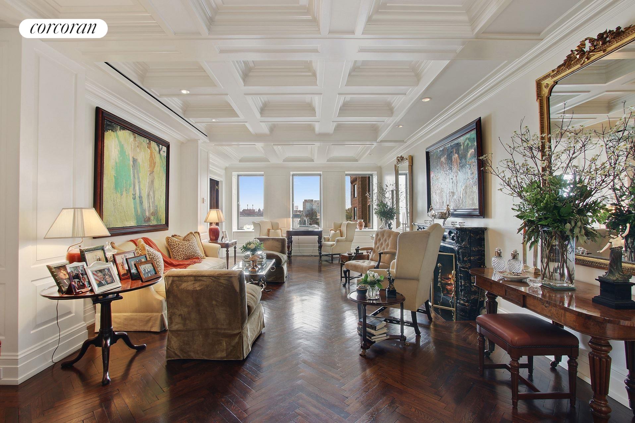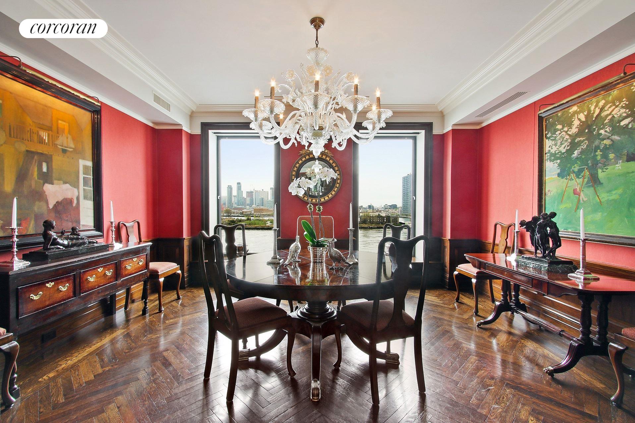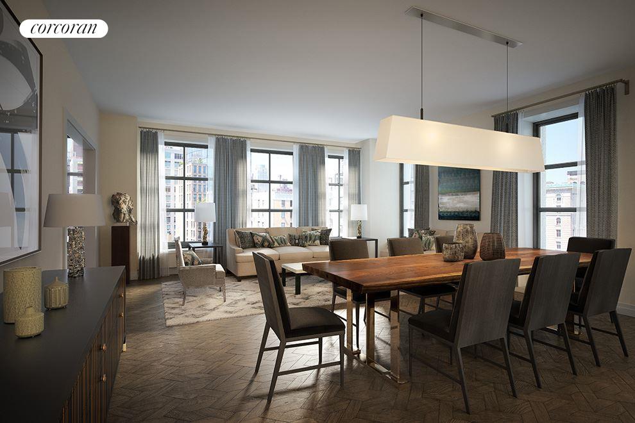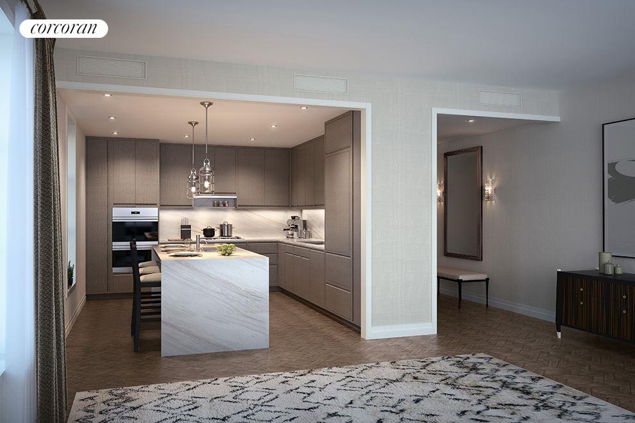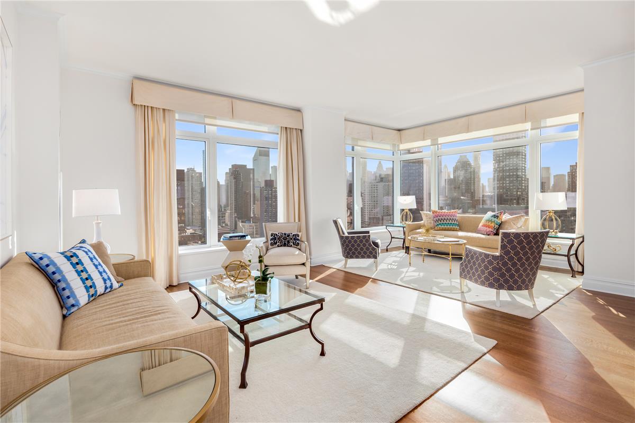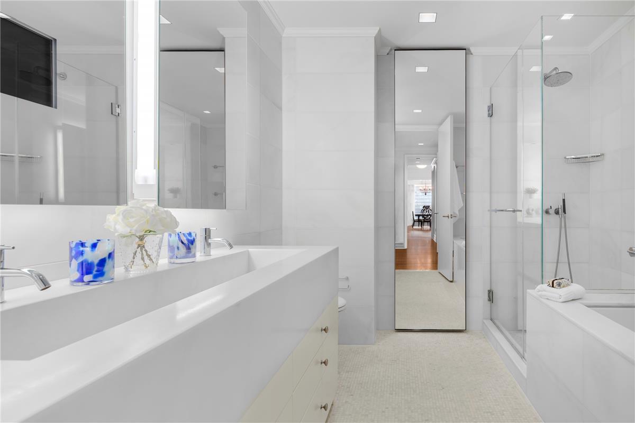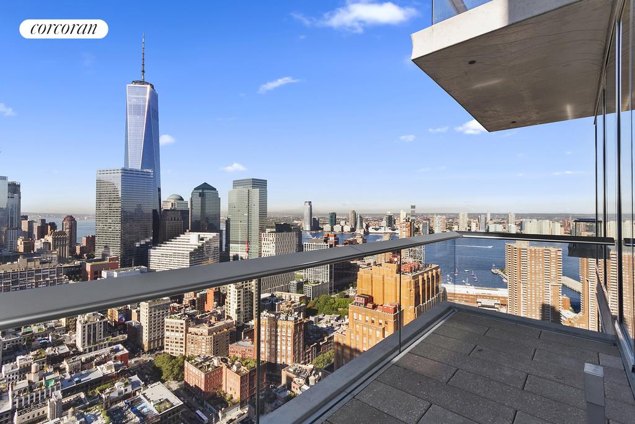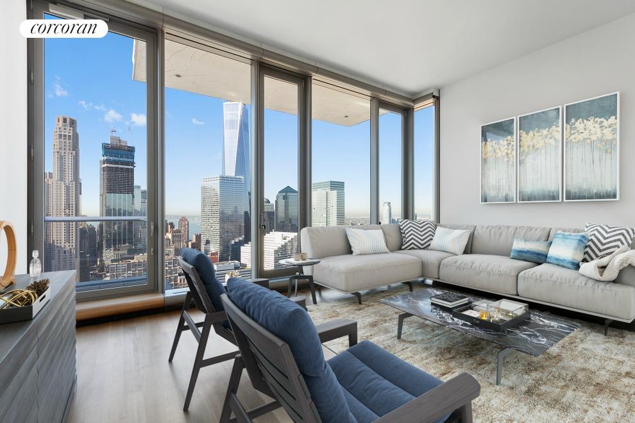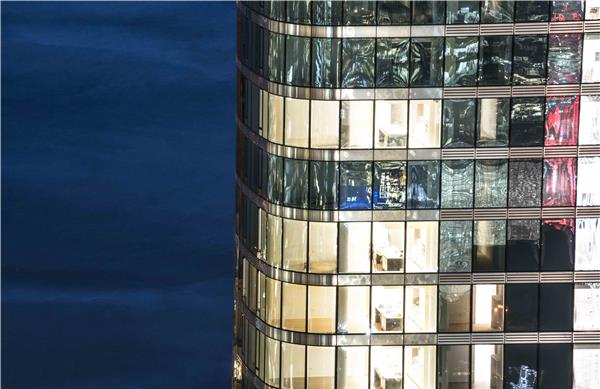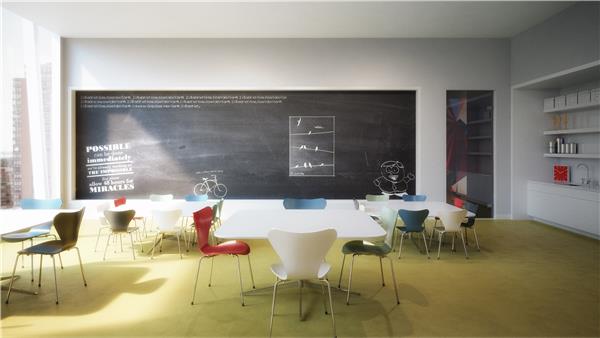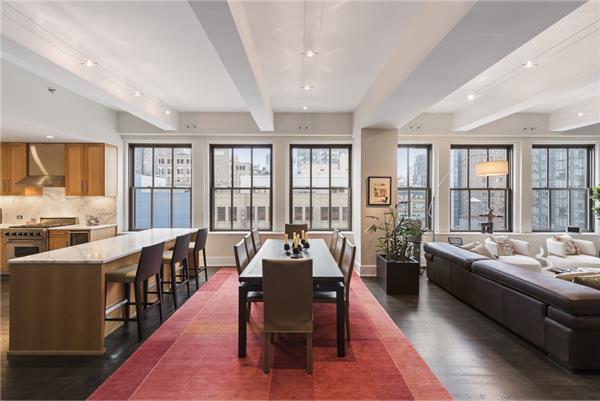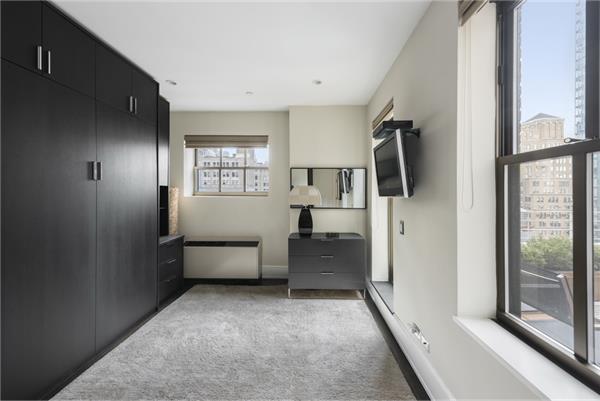|
Sales Report Created: Sunday, June 25, 2017 - Listings Shown: 23
|
Page Still Loading... Please Wait


|
1.
|
|
212 West 18th Street - 14A (Click address for more details)
|
Listing #: 458216
|
Type: CONDO
Rooms: 5
Beds: 2
Baths: 2.5
Approx Sq Ft: 2,831
|
Price: $15,200,000
Retax: $2,427
Maint/CC: $3,384
Tax Deduct: 0%
Finance Allowed: 90%
|
Attended Lobby: Yes
Outdoor: Terrace
Health Club: Yes
|
Nghbd: Chelsea
Views: River:
|
|
|
|
|
|
|
2.
|
|
45 Park Place - 38 (Click address for more details)
|
Listing #: 644365
|
Type: CONDO
Rooms: 10
Beds: 3
Baths: 3.5
Approx Sq Ft: 3,238
|
Price: $12,350,000
Retax: $4,856
Maint/CC: $4,618
Tax Deduct: 0%
Finance Allowed: 90%
|
Attended Lobby: Yes
Health Club: Yes
|
Nghbd: Tribeca
Condition: New
|
|
|
|
|
|
|
3.
|
|
45 Park Place - 24 (Click address for more details)
|
Listing #: 644362
|
Type: CONDO
Rooms: 12
Beds: 4
Baths: 4.5
Approx Sq Ft: 3,562
|
Price: $10,500,000
Retax: $5,018
Maint/CC: $4,772
Tax Deduct: 0%
Finance Allowed: 90%
|
Attended Lobby: Yes
Health Club: Yes
|
Nghbd: Tribeca
|
|
|
|
|
|
|
4.
|
|
151 East 58th Street - 44B (Click address for more details)
|
Listing #: 164387
|
Type: CONDO
Rooms: 6
Beds: 3
Baths: 3
Approx Sq Ft: 2,669
|
Price: $9,950,000
Retax: $4,628
Maint/CC: $4,651
Tax Deduct: 0%
Finance Allowed: 90%
|
Attended Lobby: Yes
Garage: Yes
Health Club: Fitness Room
|
Sect: Middle East Side
Views: City:Full
Condition: Excellent
|
|
|
|
|
|
|
5.
|
|
443 Greenwich Street - 3G (Click address for more details)
|
Listing #: 543939
|
Type: CONDO
Rooms: 8.5
Beds: 3
Baths: 3.5
Approx Sq Ft: 3,022
|
Price: $9,000,000
Retax: $3,100
Maint/CC: $3,577
Tax Deduct: 0%
Finance Allowed: 90%
|
Attended Lobby: Yes
Garage: Yes
Health Club: Fitness Room
|
Nghbd: Tribeca
Views: City:Full
Condition: Excellent
|
|
|
|
|
|
|
6.
|
|
50 Central Park West - 8C/D (Click address for more details)
|
Listing #: 184316
|
Type: COOP
Rooms: 10
Beds: 6
Baths: 4
|
Price: $7,995,000
Retax: $0
Maint/CC: $8,489
Tax Deduct: 50%
Finance Allowed: 50%
|
Attended Lobby: Yes
Health Club: Fitness Room
Flip Tax: 2%: Payable By Buyer.
|
Sect: Upper West Side
Views: City:Full
|
|
|
|
|
|
|
7.
|
|
450 East 52nd Street - 4FL (Click address for more details)
|
Listing #: 179458
|
Type: COOP
Rooms: 7
Beds: 3
Baths: 3
Approx Sq Ft: 2,900
|
Price: $6,250,000
Retax: $0
Maint/CC: $8,408
Tax Deduct: 41%
Finance Allowed: 0%
|
Attended Lobby: Yes
Outdoor: Balcony
Flip Tax: 2%: Payable By Buyer.
|
Sect: Middle East Side
Views: City:Full
Condition: Good
|
|
|
|
|
|
|
8.
|
|
101 Warren Street - 2210 (Click address for more details)
|
Listing #: 266513
|
Type: CONDO
Rooms: 5
Beds: 3
Baths: 3.5
Approx Sq Ft: 2,372
|
Price: $6,196,000
Retax: $3,634
Maint/CC: $2,807
Tax Deduct: 0%
Finance Allowed: 90%
|
Attended Lobby: Yes
Outdoor: Balcony
Garage: Yes
Health Club: Yes
|
Nghbd: Tribeca
Views: River:Yes
Condition: Excellent
|
|
|
|
|
|
|
9.
|
|
31 West 21st Street - 3RDFLR (Click address for more details)
|
Listing #: 160043
|
Type: CONDO
Rooms: 7
Beds: 3
Baths: 3.5
Approx Sq Ft: 4,713
|
Price: $6,000,000
Retax: $3,666
Maint/CC: $2,750
Tax Deduct: 0%
Finance Allowed: 90%
|
Attended Lobby: Yes
|
Nghbd: Flatiron
Condition: MINT
|
|
|
|
|
|
|
10.
|
|
1474 Third Avenue - 11NS (Click address for more details)
|
Listing #: 639615
|
Type: CONDO
Rooms: 4
Beds: 4
Baths: 4.5
Approx Sq Ft: 3,230
|
Price: $5,795,000
Retax: $3,563
Maint/CC: $4,151
Tax Deduct: 0%
Finance Allowed: 90%
|
Attended Lobby: Yes
|
Sect: Upper East Side
|
|
|
|
|
|
|
11.
|
|
1 Bond Street - PH6A (Click address for more details)
|
Listing #: 435093
|
Type: CONDO
Rooms: 5.5
Beds: 2
Baths: 3
Approx Sq Ft: 2,500
|
Price: $5,595,000
Retax: $2,481
Maint/CC: $1,242
Tax Deduct: 0%
Finance Allowed: 90%
|
Attended Lobby: No
|
Nghbd: Noho
Views: Open/City
Condition: triple mint
|
|
|
|
|
|
|
12.
|
|
360 Central Park West - 10H (Click address for more details)
|
Listing #: 640287
|
Type: CONDO
Rooms: 6
Beds: 4
Baths: 4.5
Approx Sq Ft: 2,941
|
Price: $5,450,000
Retax: $2,147
Maint/CC: $3,319
Tax Deduct: 0%
Finance Allowed: 90%
|
Attended Lobby: Yes
|
Sect: Upper West Side
|
|
|
|
|
|
|
13.
|
|
527 West 27th Street - 6S (Click address for more details)
|
Listing #: 644426
|
Type: CONDO
Rooms: 4
Beds: 2
Baths: 2.5
Approx Sq Ft: 1,995
|
Price: $5,200,000
Retax: $3,694
Maint/CC: $3,091
Tax Deduct: 0%
Finance Allowed: 90%
|
Attended Lobby: No
Garage: Yes
Health Club: Fitness Room
|
Nghbd: Chelsea
|
|
|
|
|
|
|
14.
|
|
207 West 79th Street - 7B (Click address for more details)
|
Listing #: 643720
|
Type: CONDO
Rooms: 5
Beds: 3
Baths: 3
Approx Sq Ft: 2,026
|
Price: $5,050,000
Retax: $1,684
Maint/CC: $2,773
Tax Deduct: 0%
Finance Allowed: 90%
|
Attended Lobby: Yes
Health Club: Fitness Room
Flip Tax: --NO--
|
Sect: Upper West Side
Views: City:Full
Condition: New
|
|
|
|
|
|
|
15.
|
|
400 East 67th Street - 26A (Click address for more details)
|
Listing #: 268483
|
Type: CONDO
Rooms: 6
Beds: 3
Baths: 3
Approx Sq Ft: 2,285
|
Price: $4,950,000
Retax: $1,357
Maint/CC: $2,686
Tax Deduct: 0%
Finance Allowed: 90%
|
Attended Lobby: Yes
Garage: Yes
Health Club: Yes
|
Sect: Upper East Side
Views: River:Yes
Condition: Excellent
|
|
|
|
|
|
|
16.
|
|
56 Leonard Street - 41BEAST (Click address for more details)
|
Listing #: 447624
|
Type: CONDO
Rooms: 4
Beds: 2
Baths: 2
Approx Sq Ft: 1,418
|
Price: $4,900,000
Retax: $781
Maint/CC: $14,376
Tax Deduct: 0%
Finance Allowed: 90%
|
Attended Lobby: Yes
Outdoor: Balcony
Garage: Yes
Health Club: Fitness Room
|
Nghbd: Tribeca
Views: City:Full
Condition: New
|
|
|
|
|
|
|
17.
|
|
245 Tenth Avenue - 10W (Click address for more details)
|
Listing #: 414832
|
Type: CONDO
Rooms: 5
Beds: 3
Baths: 3
Approx Sq Ft: 2,524
|
Price: $4,795,000
Retax: $1,437
Maint/CC: $2,964
Tax Deduct: 0%
Finance Allowed: 90%
|
Attended Lobby: Yes
|
Nghbd: Chelsea
Views: River:Yes
Condition: Excellent
|
|
|
|
|
|
|
18.
|
|
272 West 86th Street - 3W (Click address for more details)
|
Listing #: 587308
|
Type: CONDO
Rooms: 6
Beds: 4
Baths: 3
Approx Sq Ft: 2,555
|
Price: $4,750,000
Retax: $3,649
Maint/CC: $3,292
Tax Deduct: 0%
Finance Allowed: 0%
|
Attended Lobby: Yes
|
Sect: Upper West Side
|
|
|
|
|
|
|
19.
|
|
45 Park Place - 7E (Click address for more details)
|
Listing #: 644354
|
Type: CONDO
Rooms: 8
Beds: 3
Baths: 3.5
Approx Sq Ft: 1,945
|
Price: $4,745,000
Retax: $2,639
Maint/CC: $2,510
Tax Deduct: 0%
Finance Allowed: 90%
|
Attended Lobby: Yes
Outdoor: Terrace
Health Club: Yes
|
Nghbd: Tribeca
|
|
|
|
|
|
|
20.
|
|
300 Central Park West - 10J (Click address for more details)
|
Listing #: 344268
|
Type: COOP
Rooms: 6
Beds: 2
Baths: 3
Approx Sq Ft: 2,200
|
Price: $4,500,000
Retax: $0
Maint/CC: $4,150
Tax Deduct: 44%
Finance Allowed: 50%
|
Attended Lobby: Yes
Garage: Yes
Health Club: Fitness Room
Flip Tax: 6% of profit: Payable By Seller.
|
Sect: Upper West Side
Views: City
Condition: EXCELLENT
|
|
|
|
|
|
|
21.
|
|
50 West Street - 52A (Click address for more details)
|
Listing #: 549325
|
Type: CONDO
Rooms: 5
Beds: 2
Baths: 3
Approx Sq Ft: 1,734
|
Price: $4,345,000
Retax: $2,561
Maint/CC: $2,297
Tax Deduct: 0%
Finance Allowed: 90%
|
Attended Lobby: Yes
Health Club: Yes
|
Nghbd: Financial District
Views: River:Yes
Condition: Excellent
|
|
|
|
|
|
|
22.
|
|
50 West Street - 51A (Click address for more details)
|
Listing #: 607143
|
Type: CONDO
Rooms: 5
Beds: 2
Baths: 3
Approx Sq Ft: 1,736
|
Price: $4,305,000
Retax: $2,539
Maint/CC: $2,277
Tax Deduct: 0%
Finance Allowed: 90%
|
Attended Lobby: Yes
Health Club: Yes
|
Nghbd: Financial District
Views: City:Full
Condition: Excellent
|
|
|
|
|
|
|
23.
|
|
130 West 30th Street - PHA (Click address for more details)
|
Listing #: 160076
|
Type: CONDO
Rooms: 8
Beds: 3
Baths: 3.5
Approx Sq Ft: 2,988
|
Price: $4,000,000
Retax: $5,185
Maint/CC: $2,199
Tax Deduct: 0%
Finance Allowed: 90%
|
Attended Lobby: Yes
Outdoor: Terrace
|
Sect: Middle West Side
Views: City:Full
Condition: Excellent
|
|
|
|
|
|
All information regarding a property for sale, rental or financing is from sources deemed reliable but is subject to errors, omissions, changes in price, prior sale or withdrawal without notice. No representation is made as to the accuracy of any description. All measurements and square footages are approximate and all information should be confirmed by customer.
Powered by 











